КАРТИНКИ ЗАГРУЖАЮТСЯ...
Purley - Дом на продажу
250 110 217 RUB
Дом (Продажа)
4 к
4 сп
2 вн
Ссылка:
EDEN-T101619630
/ 101619630
Ссылка:
EDEN-T101619630
Страна:
GB
Город:
Purley
Почтовый индекс:
CR8 3HG
Категория:
Жилая
Тип сделки:
Продажа
Тип недвижимости:
Дом
Комнат:
4
Спален:
4
Ванных:
2
Гараж:
1
Теннис:
Да
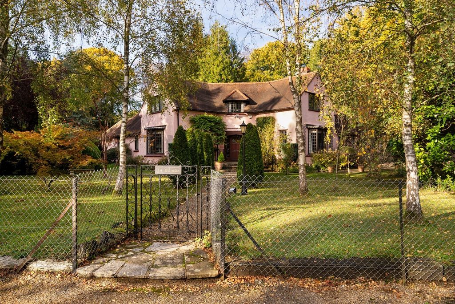
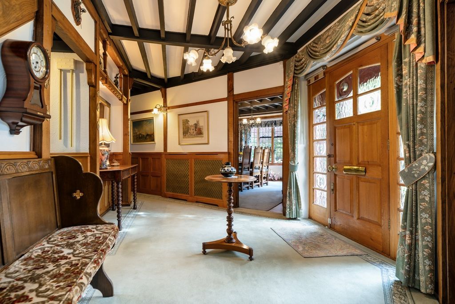
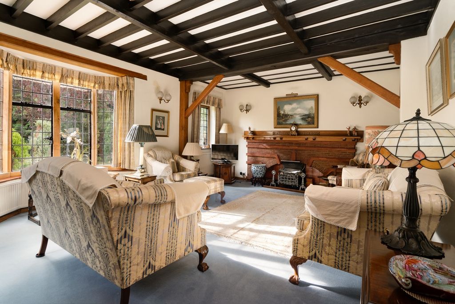
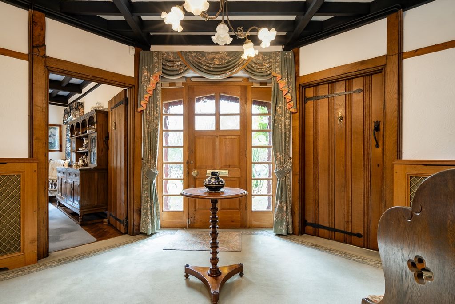
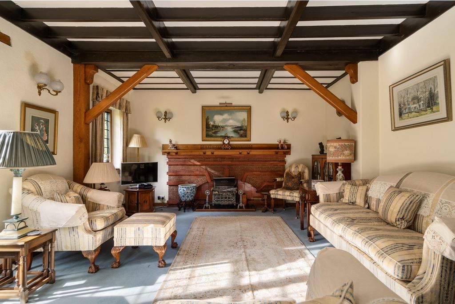
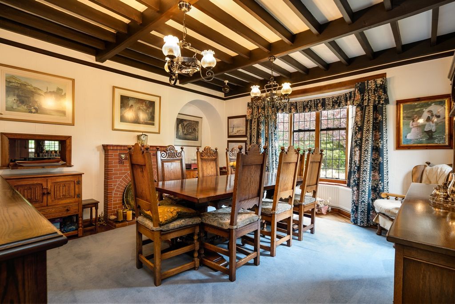
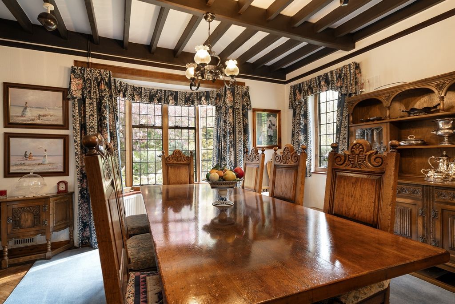
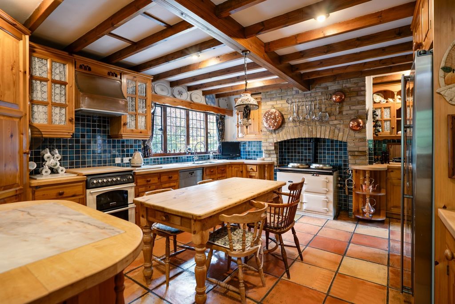
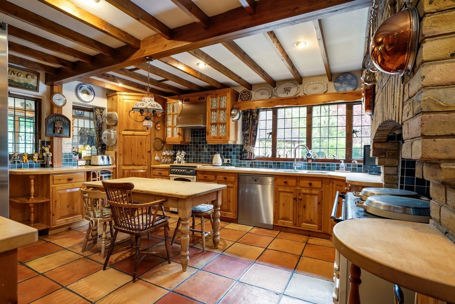

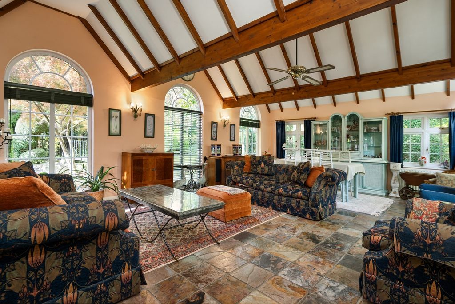

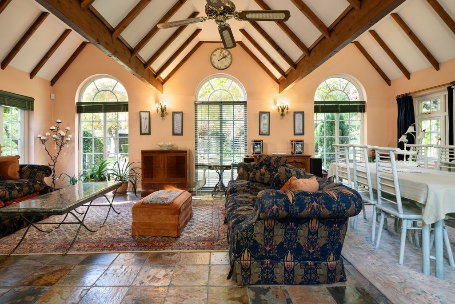

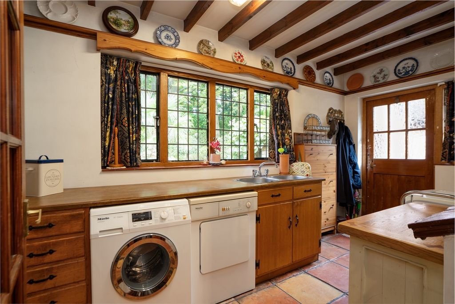
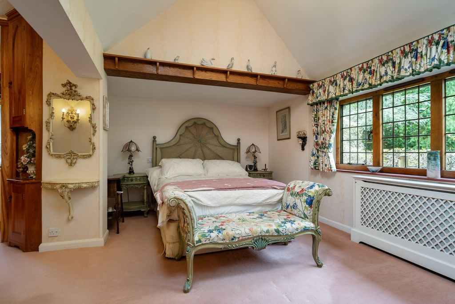
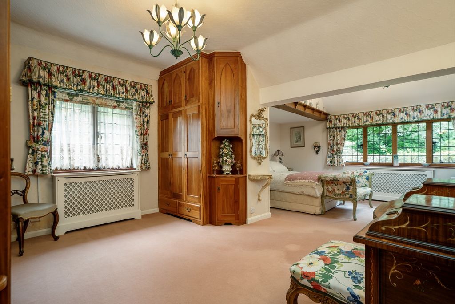

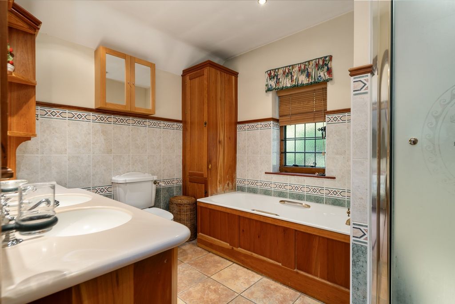

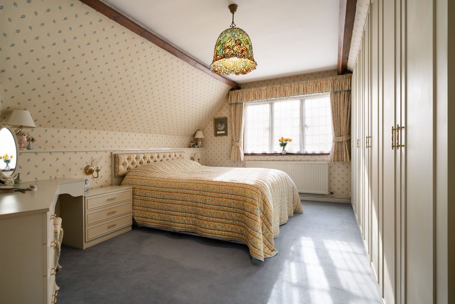


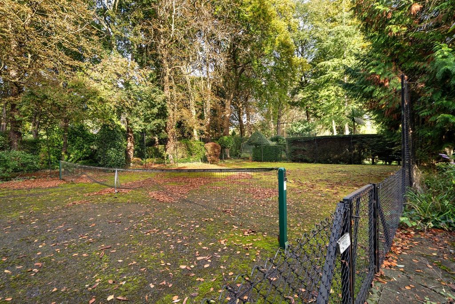


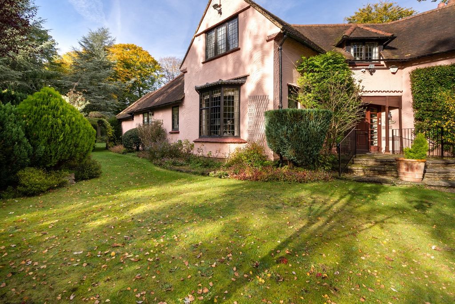

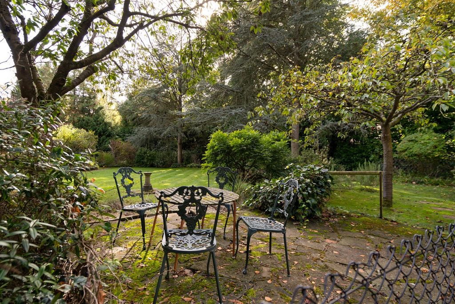
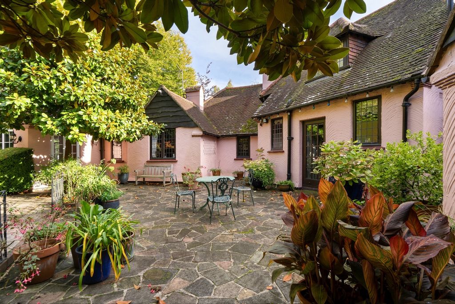

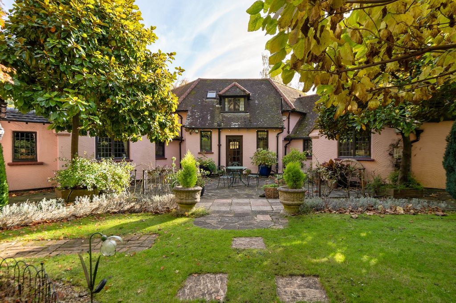



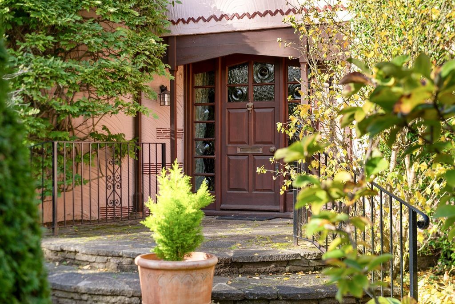
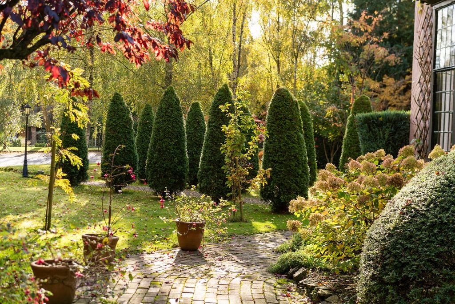
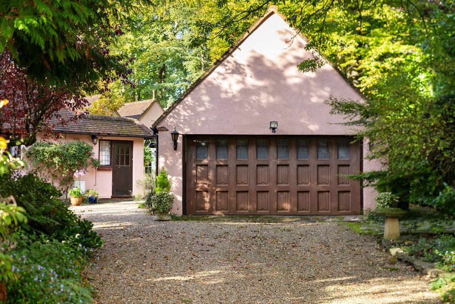
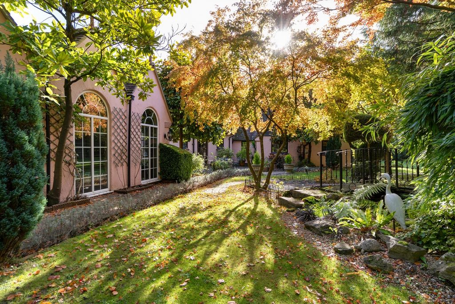

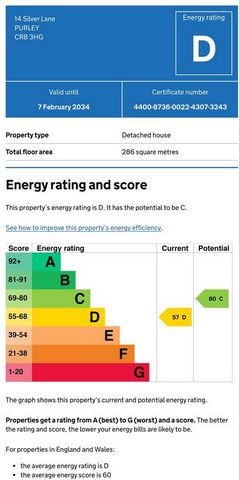
Designed by William Webb in the 1920’s and distinguished by sculpted rendered elevations an impressive Orangery was added to the northern wing in the 1970’s and today the property provides 3,413 sq/ft (317 sq/mtrs) of elegant accommodation. With well-appointed bedrooms and bathroom facilities to both the ground and first floors the property can be described as versatile and it is anticipated to provide a wide appeal to prospective home hunters seeking to settle in the highly regarded secure and private neighbourhood where property values can exceed £5,000,000. Step Inside Upon entering the residence, beyond the recessed storm porch, the wide angular reception hall sits at the centre of the home. Views toward the rear garden can be glimpsed via a glazed door which adjoins two cloakrooms. The three large and characterful reception rooms are served by an oak fitted kitchen which is warmed by a gas Aga. A utility room gives access to an attractive hidden courtyard. Beyond the study double doors open into a wonderful triple aspect Orangery entirely in keeping with the style of the original building, The room is characterised by arched windows and vaulted ceilings with slate flooring. A perfect room for use all year round to enjoy breakfast or afternoon tea. At the southern wing is the very spacious and double aspect principal bedroom suite benefitting from an en-suite bathroom and ample space for a dressing area. The first floor provides two double bedrooms, 3 & 4, which share a family bathroom. Outside
The gardens which surround the property have been dearly loved and offer differing dimensions. Specimen trees and shrubs provide all year colour and for those with a penchant for outdoor activities, the inclusion of a tennis court provides the perfect space for staying active and enjoying friendly competitions with family and friends. Whether honing your skills on the court or simply basking in the beauty of the surrounding landscape, this feature adds another layer of luxury to the property. Waterfall feature, Wendy house and garden shed. There is also a double garage with power and light.Overall, this property presents an exceptional opportunity to own a residence of quality and craftsmanship. The combination of traditional charm and modern amenities creates a harmonious living environment that caters to both comfort and style. With its impressive features and idyllic location, this property is truly a gem waiting to be discovered by a discerning buyer seeking a sophisticated lifestyle in a peaceful setting. LOCATION Purley offers an affluent and desirable setting. Families looking to live here will appreciate the proximity to renowned local schools, such as Cumnor House, Wallington Girls and Wilsons School. Golf enthusiasts will delight in the accessibility of prestigious golf clubs, including Woodcote Park Golf Club, Purley Downs and Kingswood Golf & Country Club. The area also offers an array of shops, boutiques, and supermarkets, providing convenient shopping options all within easy walking distance. For fitness enthusiasts, nearby gyms and sports facilities, such as David Lloyd, offer ample opportunities for exercise and recreation. The nearby Lord Roberts Cafe is within an easy stroll, making it an ideal venue to meet up for a coffee and chat. Transport links are excellent, ensuring convenient connections to nearby areas and central London. Purley Station, located within easy walking distance from the property, offering frequent train services to London Victoria and London Bridge, making commuting a breeze for professionals.
Features:
- Garage
- Garden
- Tennis Показать больше Показать меньше A fine example of William Webb’s romantic concept of a property environment where gardens come first. Boasting half panelled English oak walls, window casements, beamed ceilings and radiator housings the property exudes timeless elegance and charm that is sure to captivate discerning buyers.
Designed by William Webb in the 1920’s and distinguished by sculpted rendered elevations an impressive Orangery was added to the northern wing in the 1970’s and today the property provides 3,413 sq/ft (317 sq/mtrs) of elegant accommodation. With well-appointed bedrooms and bathroom facilities to both the ground and first floors the property can be described as versatile and it is anticipated to provide a wide appeal to prospective home hunters seeking to settle in the highly regarded secure and private neighbourhood where property values can exceed £5,000,000. Step Inside Upon entering the residence, beyond the recessed storm porch, the wide angular reception hall sits at the centre of the home. Views toward the rear garden can be glimpsed via a glazed door which adjoins two cloakrooms. The three large and characterful reception rooms are served by an oak fitted kitchen which is warmed by a gas Aga. A utility room gives access to an attractive hidden courtyard. Beyond the study double doors open into a wonderful triple aspect Orangery entirely in keeping with the style of the original building, The room is characterised by arched windows and vaulted ceilings with slate flooring. A perfect room for use all year round to enjoy breakfast or afternoon tea. At the southern wing is the very spacious and double aspect principal bedroom suite benefitting from an en-suite bathroom and ample space for a dressing area. The first floor provides two double bedrooms, 3 & 4, which share a family bathroom. Outside
The gardens which surround the property have been dearly loved and offer differing dimensions. Specimen trees and shrubs provide all year colour and for those with a penchant for outdoor activities, the inclusion of a tennis court provides the perfect space for staying active and enjoying friendly competitions with family and friends. Whether honing your skills on the court or simply basking in the beauty of the surrounding landscape, this feature adds another layer of luxury to the property. Waterfall feature, Wendy house and garden shed. There is also a double garage with power and light.Overall, this property presents an exceptional opportunity to own a residence of quality and craftsmanship. The combination of traditional charm and modern amenities creates a harmonious living environment that caters to both comfort and style. With its impressive features and idyllic location, this property is truly a gem waiting to be discovered by a discerning buyer seeking a sophisticated lifestyle in a peaceful setting. LOCATION Purley offers an affluent and desirable setting. Families looking to live here will appreciate the proximity to renowned local schools, such as Cumnor House, Wallington Girls and Wilsons School. Golf enthusiasts will delight in the accessibility of prestigious golf clubs, including Woodcote Park Golf Club, Purley Downs and Kingswood Golf & Country Club. The area also offers an array of shops, boutiques, and supermarkets, providing convenient shopping options all within easy walking distance. For fitness enthusiasts, nearby gyms and sports facilities, such as David Lloyd, offer ample opportunities for exercise and recreation. The nearby Lord Roberts Cafe is within an easy stroll, making it an ideal venue to meet up for a coffee and chat. Transport links are excellent, ensuring convenient connections to nearby areas and central London. Purley Station, located within easy walking distance from the property, offering frequent train services to London Victoria and London Bridge, making commuting a breeze for professionals.
Features:
- Garage
- Garden
- Tennis