27 512 987 RUB
3 к
3 сп
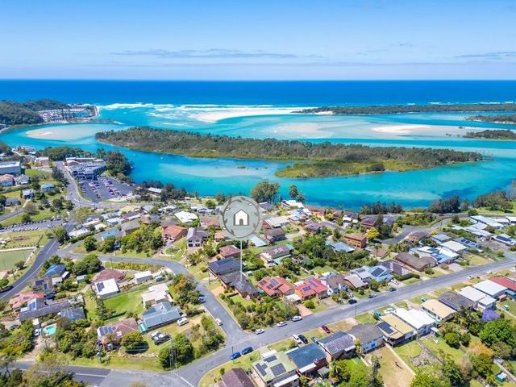
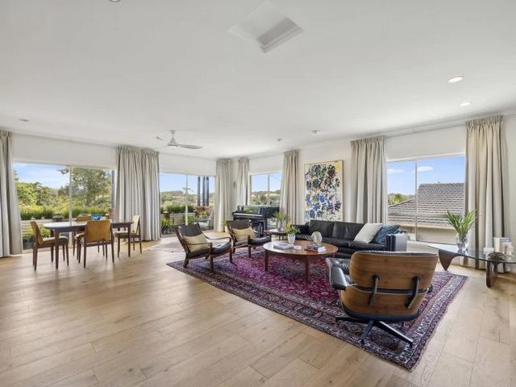
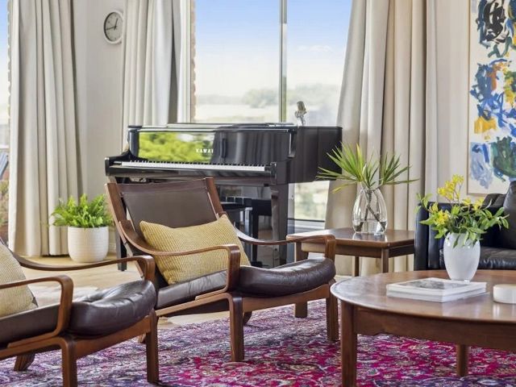

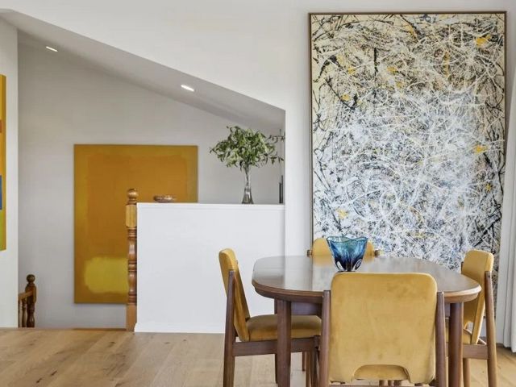

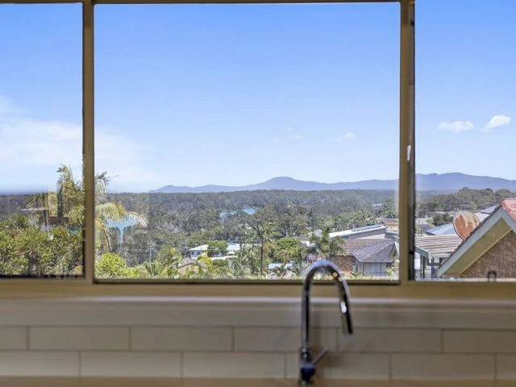
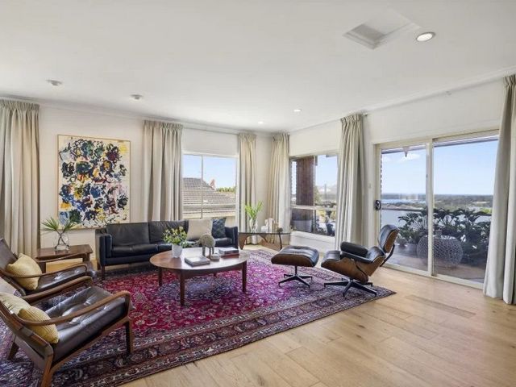

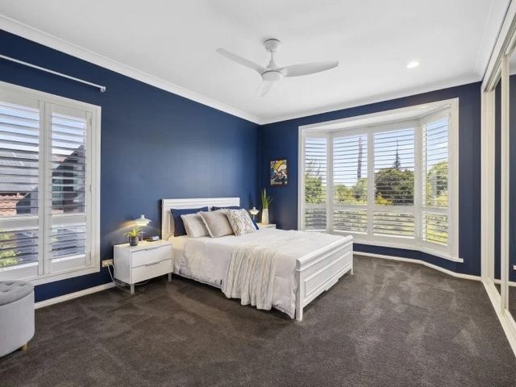
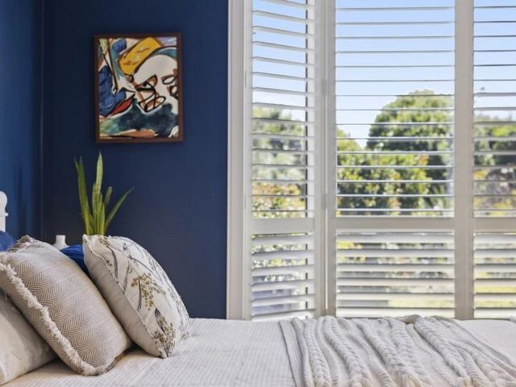

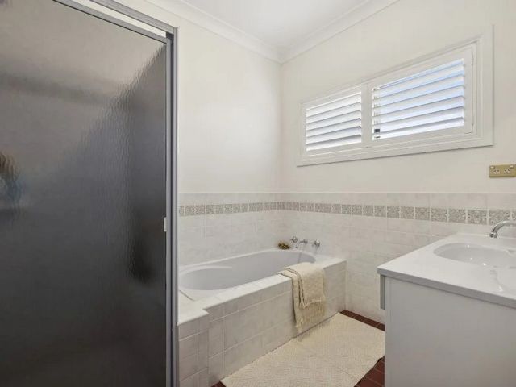
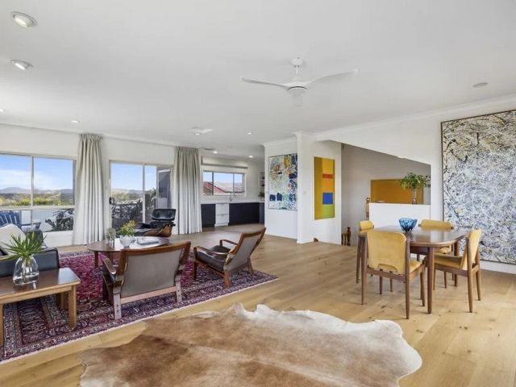
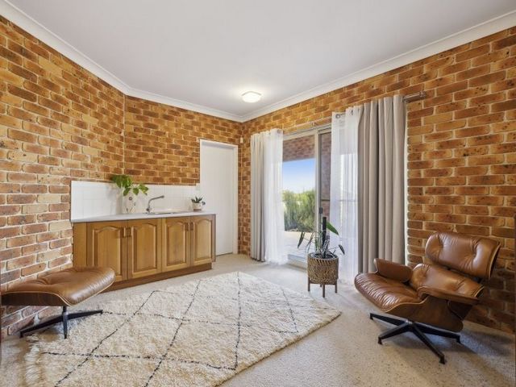
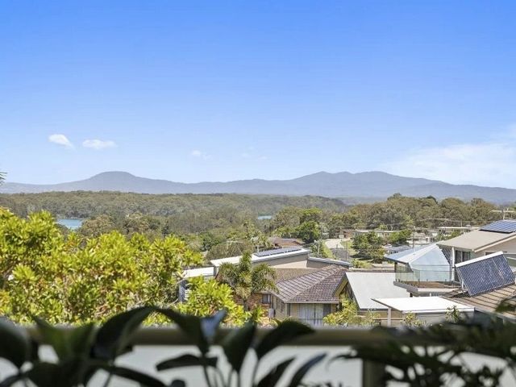

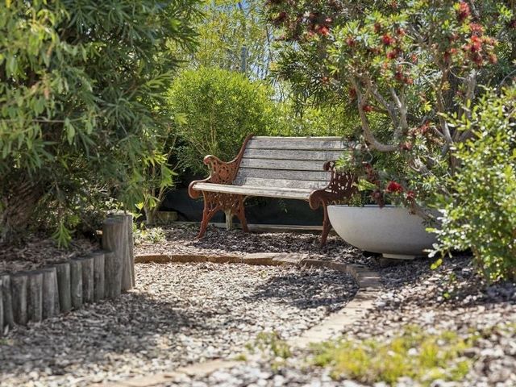
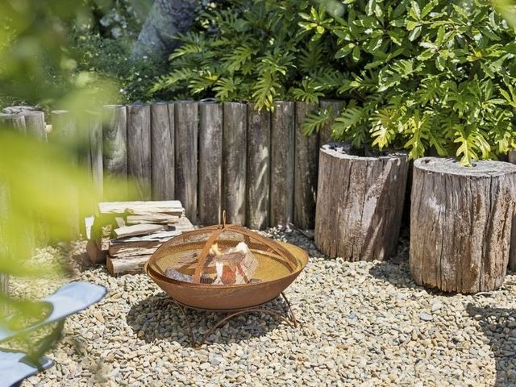

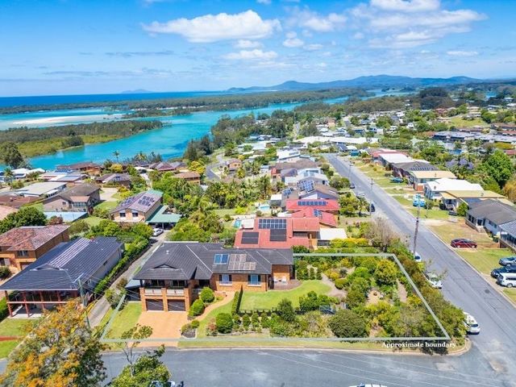
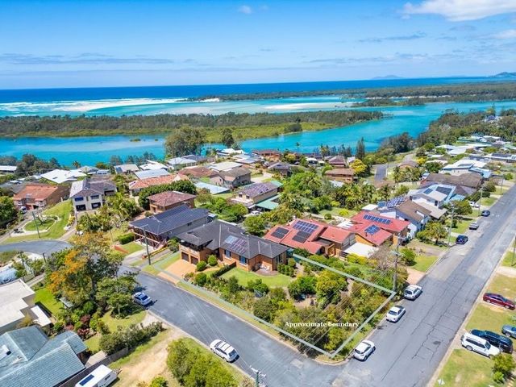
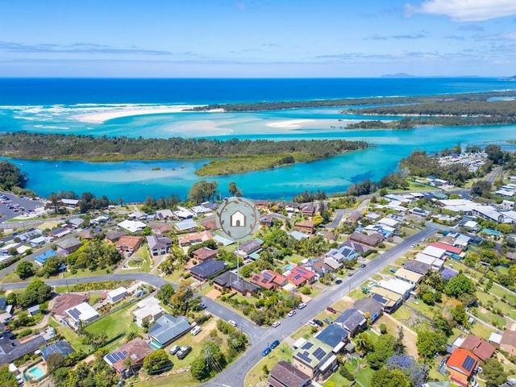



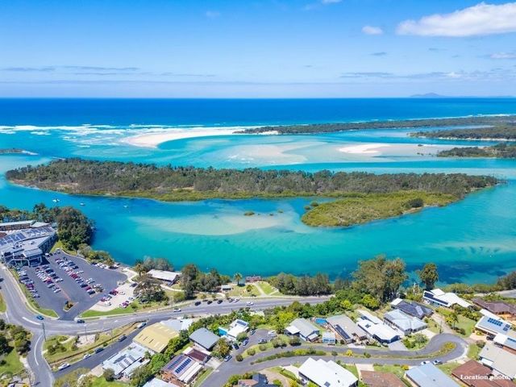
Features:
- Air Conditioning
- Alarm
- Balcony
- Parking
- Garage Показать больше Показать меньше When you think of a coastal home you may consider location, views, sea breezes and outdoor living - this home has it all! Set over three well designed levels you have the space and privacy to enjoy a lifestyle that most people only dream about. The formal entrance is located on the middle level of the home where you are greeted with bespoke high ceilings, led light features, mosaic parquetry flooring and a comforting feeling of space and grandeur. Whilst we are on this level you will find the main bedroom which is gracious in size and features a bay window overlooking the private garden as well as a peek at the ocean and river to the south. This room features a triple mirrored wardrobe with built in storage, plantation shutters, ceiling fan as well as an ensuite. Bedroom two has been transformed into a cinema room with complete block out drapes, plush carpet, air conditioning, north facing aspect and due to its spacious size - it can be kept as a media room or converted back to a bedroom. Bedroom three with its northern aspect is bathed in natural sunlight, new plush carpet, double mirrored robes, sheer and tailor-made curtains complete the picture in this sizeable room. The main bathroom which is conveniently located near all three bedrooms is both functional and features a soft palette to calm the senses, while enjoying ocean and river views. Let’s journey to the top floor, the open living and dining effortlessly blend together creating a sense of sophistication and charm. The sun-drenched northern balcony features double glass doors which open to an elevated view over the town and east towards the ocean. The magnificent vistas to the south and east can be appreciated from within the home or from the comfort of private balconies. The clear turquoise waters of the Nambucca River to the deep blue of the ocean, sand dunes or perhaps the view towards South West Rocks, Scotts Head or even Yarrahapinni mountain in the distance. These views are relaxing and ever changing. Now, the tastefully designed kitchen with its stunning views, stone benchtops, deep double sink, double drawer dishwasher, induction bench top stove and electric wall oven. The abundance of storage in this kitchen ensures for an organised space to prepare meals or entertain. The engineered Oak floating floor connects the kitchen effortlessly to the living and dining, so you feel a sense of inclusion when entertaining your guests. Downstairs you will find a fourth bedroom with a built-in robe, direct access to a second living/sitting room with kitchenette and glass sliding door leading to the undercover paved outdoor area. With the convenience of the third bathroom adjoining the living room. This area has its own level side entrance from the street, making it perfect for guests, teens, elderly parents or to even work from home. This lower level also features internal access to the double lock up garage, functional and expansive under house storage plus a small workshop to the rear. Adjoining the garage is the lockable carport, perfect for a boat or caravan. For those that appreciate a well-designed landscaped garden, you are in for a treat with this tranquil paradise! Set on a private and elevated 847.3 m2 block in a desirable and tightly held location. A pebbled pathway takes you on a serene journey around the garden discovering sitting areas, fire pit, open grass space to enjoy the northern sun, enjoy your coffee on the bench with the sounds of birds or perhaps a glass of wine to watch the sun set - this garden has it all. Dickson Street is certainly one of the most desirable streets that Nambucca Heads has to offer and within walking distance to the river, board walk, restaurants, cafes, clubs and shopping, you can easily leave the car at home and stroll to almost everything that Nambucca has to offer! Desirable features summary: - Sensational views of the Nambucca River, ocean, sand dunes, South west Rocks, Scotts Head and Mount Yarrahapinni. - Four spacious bedrooms, one bedroom currently utilised as a cinema room. - Three bathrooms including ensuite and extra bathroom in the guest accommodation. - Double lock up garage with internal access, workshop, under house storage. - Extra height roof to the side lockable carport perfect for boats and caravans. - 847.3 m2 of fenced and landscaped gardens, greenhouse, pebble pathway. - Private, elevated location overlooking the town and waterways of the Nambucca. - Modern kitchen, stone benchtops, dishwasher, deep double sink, induction stove, electric oven, ocean and river views and an abundance of storage. - Three levels including upper floor living, dining and kitchen. - Mid-level entrance, bedrooms, laundry and bathrooms. - Lower-level guest accommodation including bathroom, kitchenette, bedroom, sitting room, under cover outdoor area and private entrance as well as storage and garaging. - Solid brick and tile construction in a desirable location. - Solar panels and inverter to keep energy costs to a minimum - Sprawling open plan living and dining with both north and south facing balconies taking in the ever-changing vistas from both aspects. - Abundant storage throughout the home with additional under house storage easily accessible from the garage. - Plantation shutters throughout the home, back to base CCTV security system. - Carpet in the bedrooms, engineered Oak floating floor and Mosaic parquetry floors. - Walking distance to the river’s edge, cafes, restaurants, clubs, shopping and level stroll along the boardwalk to the beach. Contact the agent to arrange a private inspection. Disclaimer: All information contained herein is gathered from third party sources we believe to be reliable. Interested purchasers should rely on their own independent due diligence and not on the information contained herein. Figures and details are subject to change without further notice.
Features:
- Air Conditioning
- Alarm
- Balcony
- Parking
- Garage Kiedy myślisz o domu na wybrzeżu, możesz wziąć pod uwagę lokalizację, widoki, morską bryzę i życie na świeżym powietrzu - ten dom ma to wszystko! Rozmieszczony na trzech dobrze zaprojektowanych poziomach, masz przestrzeń i prywatność, aby cieszyć się stylem życia, o którym większość ludzi tylko marzy. Formalne wejście znajduje się na środkowym poziomie domu, gdzie witają Cię wykonane na zamówienie wysokie sufity, oświetlenie LED, mozaikowa parkietyczna podłoga oraz kojące poczucie przestrzeni i wielkości. Będąc na tym poziomie, znajdziesz główną sypialnię, która jest wdzięczna i posiada okno wykuszowe z widokiem na prywatny ogród, a także widok na ocean i rzekę na południu. W pokoju znajduje się potrójna lustrzana szafa z wbudowanym schowkiem, żaluzje plantacyjne, wentylator sufitowy oraz łazienka. Sypialnia druga została przekształcona w salę kinową z kompletnymi zasłonami zasłaniającymi, pluszowym dywanem, klimatyzacją, od strony północnej, a ze względu na swój przestronny rozmiar - może być zachowana jako sala multimedialna lub przekształcona z powrotem w sypialnię. Sypialnia trzecia z północnym aspektem jest skąpana w naturalnym świetle słonecznym, nowy pluszowy dywan, podwójne lustrzane szlafroki, przezroczyste i szyte na miarę zasłony dopełniają obrazu w tym przestronnym pokoju. Główna łazienka, która jest dogodnie zlokalizowana w pobliżu wszystkich trzech sypialni, jest zarówno funkcjonalna, jak i wyposażona w miękką paletę, która uspokaja zmysły, jednocześnie podziwiając widok na ocean i rzekę. Przenieśmy się na najwyższe piętro, otwarty salon i jadalnia bez wysiłku łączą się ze sobą, tworząc poczucie wyrafinowania i uroku. Zalany słońcem północny balkon wyposażony jest w podwójne szklane drzwi, z których roztacza się widok na miasto i wschód w kierunku oceanu. Wspaniałe widoki na południe i wschód można podziwiać z wnętrza domu lub w zaciszu prywatnych balkonów. Od czystych turkusowych wód rzeki Nambucca po głęboki błękit oceanu, wydmy, a może widok na South West Rocks, Scotts Head, a nawet górę Yarrahapinni w oddali. Te widoki są relaksujące i ciągle się zmieniają. Teraz gustownie zaprojektowana kuchnia z przepięknymi widokami, kamiennymi blatami, głębokim podwójnym zlewem, zmywarką z podwójną szufladą, indukcyjną kuchenką stołową i elektrycznym piekarnikiem ściennym. Duża ilość miejsca do przechowywania w tej kuchni zapewnia zorganizowaną przestrzeń do przygotowywania posiłków lub rozrywki. Pływająca podłoga z drewna dębowego bez wysiłku łączy kuchnię z salonem i jadalnią, dzięki czemu czujesz się częścią klubu, zabawiając swoich gości. Na dole znajduje się czwarta sypialnia z wbudowanym szlafrokiem, bezpośrednim dostępem do drugiego salonu/salonu z aneksem kuchennym i szklanymi drzwiami przesuwnymi prowadzącymi do krytego, wybrukowanego terenu zewnętrznego. Z wygodą trzeciej łazienki przylegającej do salonu. Obszar ten ma własne poziome boczne wejście z ulicy, dzięki czemu jest idealny dla gości, nastolatków, starszych rodziców, a nawet do pracy w domu. Na tym niższym poziomie znajduje się również wewnętrzny dostęp do garażu z podwójnym zamykanym kluczem, funkcjonalnego i obszernego schowka pod domem oraz małego warsztatu z tyłu. Do garażu przylega zamykana wiata garażowa, idealna na łódź lub przyczepę kempingową. Dla tych, którzy cenią sobie dobrze zaprojektowany ogród krajobrazowy, czeka Cię uczta w tym spokojnym raju! Położony na prywatnym i podwyższonym bloku o powierzchni 847,3 m2 w pożądanej i ciasnej lokalizacji. Kamienista ścieżka zabierze Cię w spokojną podróż po ogrodzie, odkrywając miejsca do siedzenia, palenisko, otwartą trawiastą przestrzeń, aby cieszyć się północnym słońcem, delektować się kawą na ławce przy odgłosach ptaków, a może kieliszkiem wina, aby oglądać zachód słońca - ten ogród ma to wszystko. Dickson Street jest z pewnością jedną z najbardziej pożądanych ulic, jakie ma do zaoferowania Nambucca Heads i w odległości spaceru od rzeki, promenady, restauracji, kawiarni, klubów i sklepów, można łatwo zostawić samochód w domu i spacerować do prawie wszystkiego, co Nambucca ma do zaoferowania! Podsumowanie pożądanych funkcji: - Rewelacyjne widoki na rzekę Nambucca, ocean, wydmy, południowo-zachodnie skały, Scotts Head i górę Yarrahapinni. - Cztery przestronne sypialnie, z których jedna jest obecnie wykorzystywana jako sala kinowa. - Trzy łazienki, w tym łazienka i dodatkowa łazienka w pokoju gościnnym. - Garaż z podwójnym zamykanym kluczem z dostępem wewnętrznym, warsztatem, schowkiem pod domem. - Dodatkowa wysokość dachu do zamykanej na bok wiaty garażowej, idealna dla łodzi i przyczep kempingowych. - 847,3 m2 ogrodów ogrodzonych i zagospodarowanych, szklarnia, żwirowa ścieżka. - Prywatna, położona lokalizacja na wzniesieniu z widokiem na miasto i drogi wodne Nambucca. - Nowoczesna kuchnia, kamienne blaty, zmywarka, głęboki podwójny zlewozmywak, kuchenka indukcyjna, piekarnik elektryczny, widok na ocean i rzekę oraz mnóstwo miejsca do przechowywania. - Trzy poziomy, w tym salon na piętrze, jadalnia i kuchnia. - Wejście na średnim poziomie, sypialnie, pralnia i łazienki. - Zakwaterowanie na niższym poziomie, w tym łazienka, aneks kuchenny, sypialnia, salon, zadaszony teren zewnętrzny i prywatne wejście, a także schowki i garaże. - Solidna konstrukcja z cegły i dachówki w pożądanej lokalizacji. - Panele słoneczne i falownik utrzymujące koszty energii na minimalnym poziomie - Rozległy salon i jadalnia na otwartym planie z balkonami wychodzącymi zarówno na północ, jak i na południe, z których można podziwiać ciągle zmieniające się widoki z obu aspektów. - Obfite miejsce do przechowywania w całym domu z dodatkowym schowkiem pod domem, łatwo dostępnym z garażu. - Żaluzje plantacyjne w całym domu, powrót do podstawowego systemu bezpieczeństwa CCTV. - Dywan w sypialniach, podłoga pływająca z dębu i parkiet mozaikowy. - Odległość spacerem do brzegu rzeki, kawiarnie, restauracje, kluby, sklepy i spacer wzdłuż promenady do plaży. Skontaktuj się z agentem, aby umówić się na prywatną inspekcję. Zrzeczenie się: Wszystkie informacje zawarte w niniejszym dokumencie pochodzą ze źródeł zewnętrznych, które uważamy za wiarygodne. Zainteresowani nabywcy powinni polegać na własnej, niezależnej analizie due diligence, a nie na informacjach zawartych w niniejszym dokumencie. Liczby i szczegóły mogą ulec zmianie bez powiadomienia.
Features:
- Air Conditioning
- Alarm
- Balcony
- Parking
- Garage