2 270 389 027 RUB
2 478 590 641 RUB
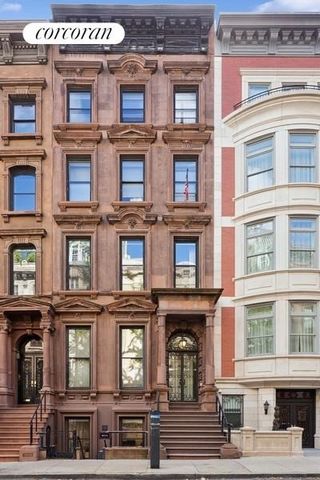


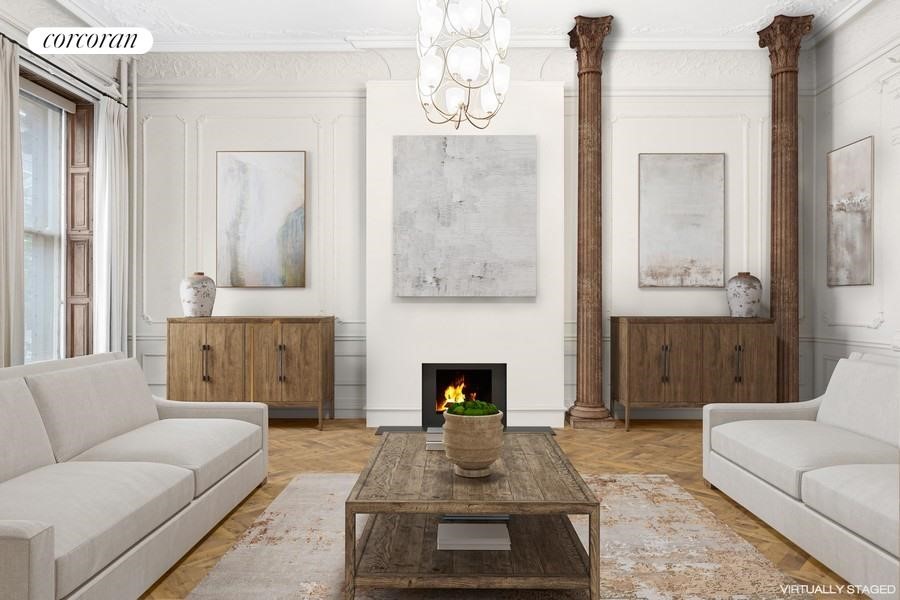
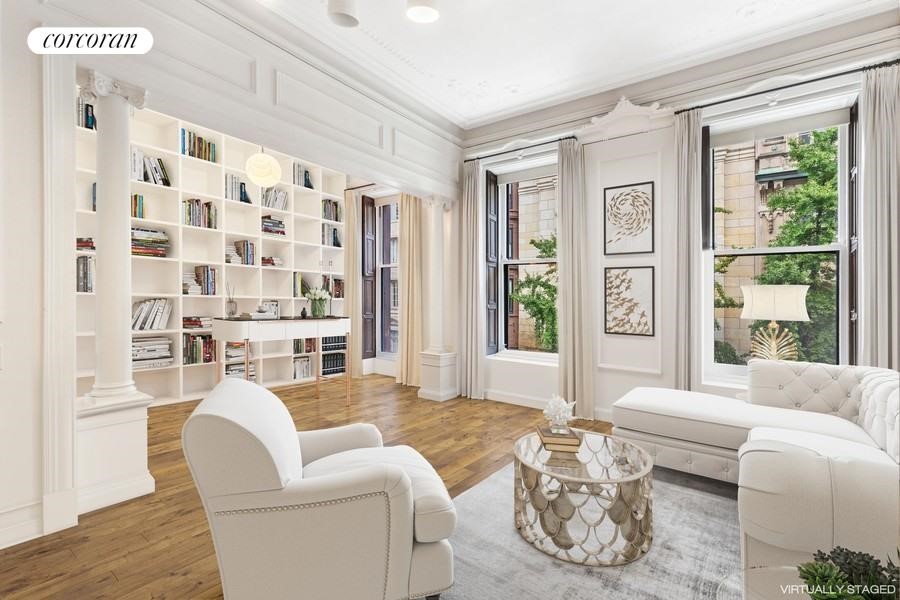


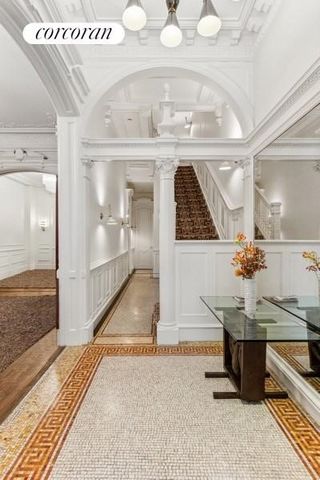

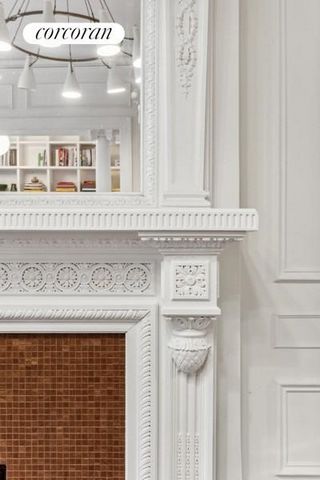
offers another three bedrooms and two bathrooms, with a large staff/laundry room and a large kitchen with skylight.Bring your designers and architect to re-imagine this mansion's unique characteristics. The location is world renowned for its access to world class retail and dining, Central Park, and the well known cultural institutions of Manhattan. The block is lovely and quiet and a half block from 5th Avenue and Central Park. It is lined with several of the beautiful mansions of New York City. Показать больше Показать меньше Scale and presence make 14 East 63rd Street stand out amongst its neighbors. Built in 1873 by architects J.G. and R.B Lynd this classic brownstone mansion with elevator sits beautifully between 5th Avenue and Madison Avenue. The Lynd brothers were known for the architectural exuberance of their impressive columned entrances atop an impressive staircase, triple parlor floor plans, voluminous rooms and stunning interior embellishments. Much of the mansions architectural detail remain in tact. This 5 story mixed use mansion has an elevator and is built 25 feet wide by 67 feet deep on a 100 foot lot. On the ground floor an income producing fashion company operates. Above, find a grand 4 story 6 Bedroom 5.5 bath quadraplex of astounding proportions.Ascend the front stair case and enter through a double set of impressive arched doors to the Parlor Floor into a beautiful foyer featuring an ornate proscenium, inlaid mosaic tile flooring and passage into the entertaining spaces. The triple parlor layout is voluminous with high ceilings, beautiful hardwood flooring and three spaces: Living Room, Gallery and Formal Dining Room. A windowed kitchen sits adjacent to the Dining Room allowing for ease of serving. The ornate detail to these rooms are sure to please. Plaster molding abound as do inlaid oak floors, crown moldings and two fireplaces.The third floor comprises a beautiful Den with Library Annex and primary bedroom suite. Through oversized windows enjoy treelined views of 63rd Street and the surrounding mansions. Off of the Den is a beautifully appointed Library Annex with shelving for your book collection. Hi ceilings, plaster moldings, beautiful floors and fireplace create an inviting and comfortable room. Off of the Den pass through a beautiful gallery to the Primary Suite with dressing room and ensuite primary bath featuring a stained glass window. The primary is wide and deep with tall windows looking over the garden and has a fireplace.The fourth floor of the residence comprises three bedrooms, two large and one small, offering great natural light and tree lined architectural views from the two bedroom facing over 63rd Street. In the hall there are two full bathrooms, one of which is windowed and there is abundant storage on this floor. The fifth floor
offers another three bedrooms and two bathrooms, with a large staff/laundry room and a large kitchen with skylight.Bring your designers and architect to re-imagine this mansion's unique characteristics. The location is world renowned for its access to world class retail and dining, Central Park, and the well known cultural institutions of Manhattan. The block is lovely and quiet and a half block from 5th Avenue and Central Park. It is lined with several of the beautiful mansions of New York City. L’échelle et la présence font que le 14 East 63rd Street se démarque de ses voisins. Construit en 1873 par les architectes J.G. et R.B Lynd, ce manoir classique en grès brun avec ascenseur se trouve magnifiquement entre la 5e Avenue et Madison Avenue. Les frères Lynd étaient connus pour l’exubérance architecturale de leurs impressionnantes entrées à colonnes au sommet d’un escalier impressionnant, leurs plans de salon triples, leurs pièces volumineuses et leurs embellissements intérieurs époustouflants. La plupart des détails architecturaux des manoirs restent intacts. Ce manoir à usage mixte de 5 étages dispose d’un ascenseur et est construit de 25 pieds de large sur 67 pieds de profondeur sur un terrain de 100 pieds. Au rez-de-chaussée, une entreprise de mode génératrice de revenus opère. Ci-dessus, vous trouverez un grand quadraplex de 4 étages et 6 chambres à coucher 5,5 salles de bain aux proportions étonnantes.Montez l’escalier avant et entrez par un double ensemble d’impressionnantes portes cintrées menant au Parlor Floor dans un magnifique hall doté d’un proscenium orné, d’un sol en carreaux de mosaïque incrustés et d’un passage dans les espaces de divertissement. L’aménagement du salon triple est volumineux avec de hauts plafonds, de beaux planchers de bois franc et trois espaces : salon, galerie et salle à manger formelle. Une cuisine vitrée se trouve à côté de la salle à manger, ce qui facilite le service. Les détails ornés de ces chambres ne manqueront pas de plaire. Les moulures en plâtre abondent, tout comme les planchers de chêne incrustés, les moulures couronnées et deux cheminées.Le troisième étage comprend un magnifique salon avec une annexe de bibliothèque et une chambre principale. À travers des fenêtres surdimensionnées, profitez d’une vue bordée d’arbres sur la 63e rue et les manoirs environnants. Off of the Den est une annexe de bibliothèque magnifiquement aménagée avec des étagères pour votre collection de livres. Les hauts plafonds, les moulures en plâtre, les beaux sols et la cheminée créent une pièce accueillante et confortable. À l’extérieur de la tanière, traversez une belle galerie jusqu’à la suite principale avec dressing et salle de bain principale attenante avec vitrail. Le principal est large et profond avec de grandes fenêtres donnant sur le jardin et dispose d’une cheminée.Le quatrième étage de la résidence comprend trois chambres, deux grandes et une petite, offrant une grande lumière naturelle et des vues architecturales bordées d’arbres depuis les deux chambres donnant sur la 63e rue. Dans le hall, il y a deux salles de bains complètes, dont une vitrée et il y a beaucoup de rangement à cet étage. Le cinquième étage
Offre trois autres chambres et deux salles de bains, avec une grande salle de travail / buanderie et une grande cuisine avec puits de lumière.Amenez vos designers et votre architecte à réimaginer les caractéristiques uniques de ce manoir. L’emplacement est mondialement connu pour son accès aux commerces et aux restaurants de classe mondiale, à Central Park et aux institutions culturelles bien connues de Manhattan. Le pâté de maisons est charmant et calme et à un demi-pâté de maisons de la 5ème avenue et de Central Park. Il est bordé de plusieurs des plus belles demeures de New York. La escala y la presencia hacen que 14 East 63rd Street se destaque entre sus vecinos. Construida en 1873 por los arquitectos J.G. y R.B Lynd, esta clásica mansión de piedra rojiza con ascensor se encuentra maravillosamente entre la 5ª Avenida y la Avenida Madison. Los hermanos Lynd eran conocidos por la exuberancia arquitectónica de sus impresionantes entradas con columnas en lo alto de una impresionante escalera, planos de planta de salón triple, habitaciones voluminosas e impresionantes adornos interiores. Gran parte de los detalles arquitectónicos de las mansiones permanecen intactos. Esta mansión de uso mixto de 5 pisos tiene un ascensor y está construida de 25 pies de ancho por 67 pies de profundidad en un lote de 100 pies. En la planta baja funciona una empresa de moda generadora de ingresos. Arriba, encuentre un gran cuádruple de 4 pisos, 6 dormitorios y 5.5 baños de proporciones asombrosas.Ascienda por la escalera delantera e ingrese a través de un doble conjunto de impresionantes puertas arqueadas al piso del salón a un hermoso vestíbulo con un proscenio ornamentado, pisos de baldosas de mosaico con incrustaciones y paso a los espacios de entretenimiento. El diseño del salón triple es voluminoso, con techos altos, hermosos pisos de madera y tres espacios: sala de estar, galería y comedor formal. Una cocina con ventanas se encuentra junto al comedor, lo que facilita el servicio. Los detalles ornamentales de estas habitaciones seguramente complacerán. Abundan las molduras de yeso, así como los pisos de roble con incrustaciones, molduras de techo y dos chimeneas.El tercer piso comprende un hermoso estudio con biblioteca anexo y dormitorio principal en suite. A través de ventanas de gran tamaño, disfrute de las vistas arboladas de la calle 63 y las mansiones circundantes. Fuera de la guarida hay un anexo de biblioteca bellamente decorado con estanterías para su colección de libros. Los techos altos, las molduras de yeso, los hermosos pisos y la chimenea crean una habitación acogedora y cómoda. Fuera de la sala de estar, pase a través de una hermosa galería a la suite principal con vestidor y baño principal con una vidriera. La primaria es amplia y profunda, con ventanas altas que dan al jardín y tiene una chimenea.El cuarto piso de la residencia consta de tres dormitorios, dos grandes y uno pequeño, que ofrecen una gran luz natural y vistas arquitectónicas bordeadas de árboles desde los dos dormitorios que dan a la calle 63. En el recibidor hay dos baños completos, uno de ellos con ventana, y en esta planta hay abundante almacenaje. El quinto piso
Ofrece otros tres dormitorios y dos baños, con un gran cuarto de servicio / lavandería y una gran cocina con tragaluz.Traiga a sus diseñadores y arquitectos para reimaginar las características únicas de esta mansión. La ubicación es mundialmente conocida por su acceso a tiendas y restaurantes de clase mundial, Central Park y las conocidas instituciones culturales de Manhattan. La cuadra es encantadora y tranquila y está a media cuadra de la 5ª Avenida y Central Park. Está bordeado por varias de las hermosas mansiones de la ciudad de Nueva York.