63 242 453 RUB
58 880 904 RUB
54 519 356 RUB
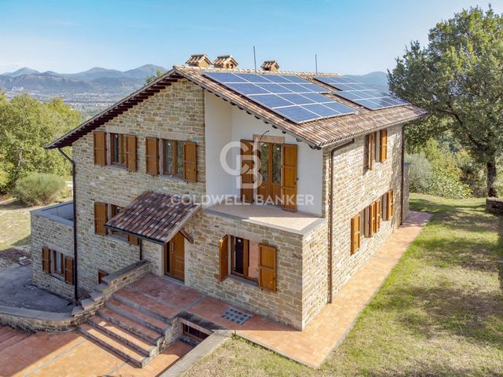

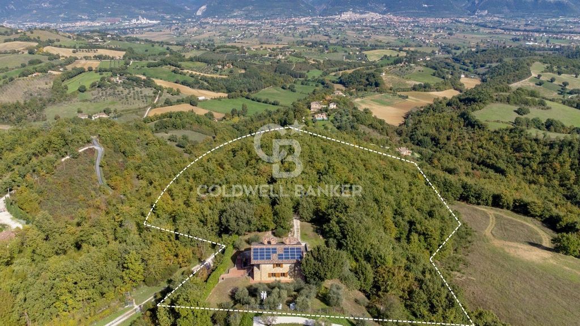
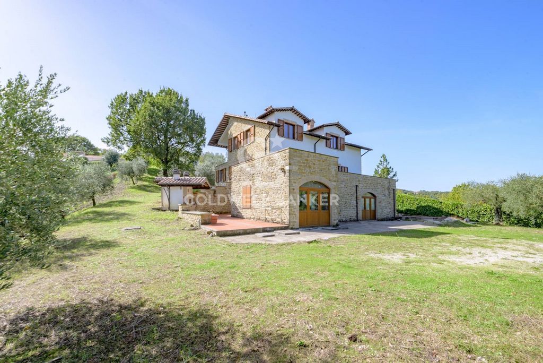
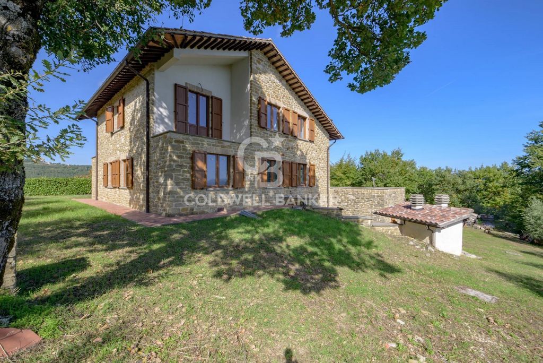
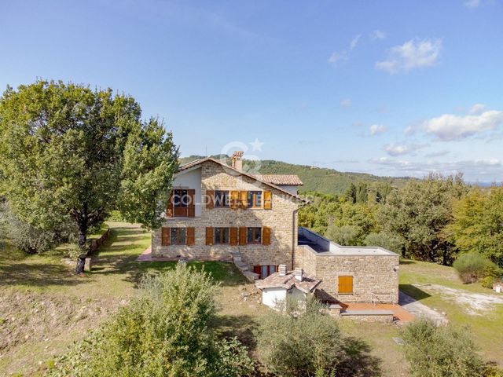
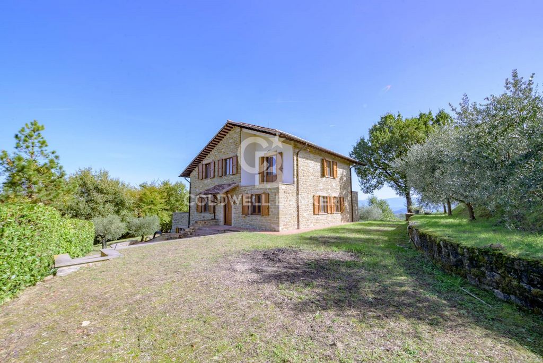

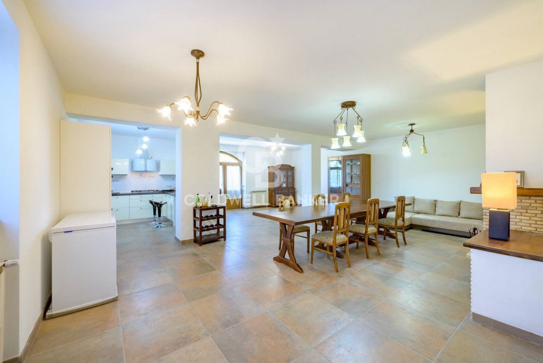
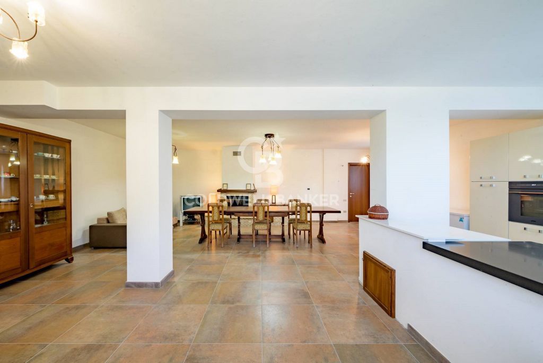
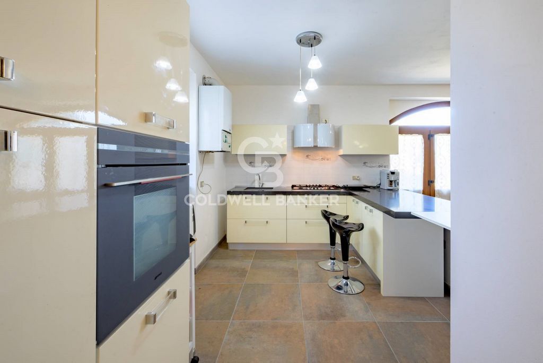
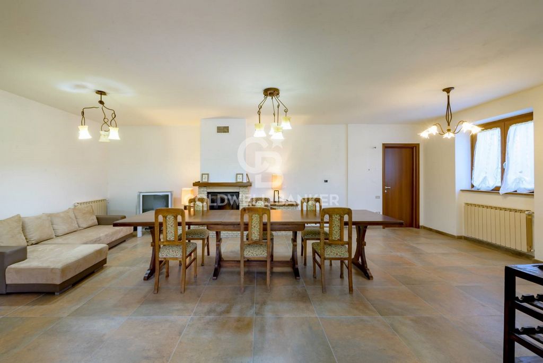
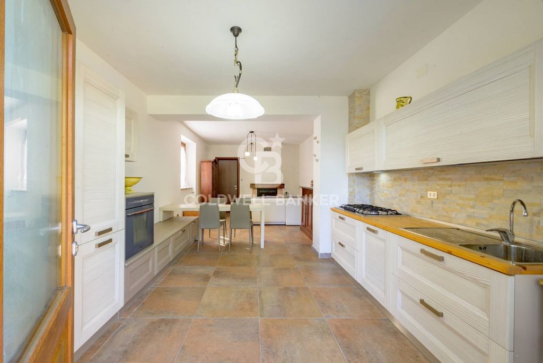
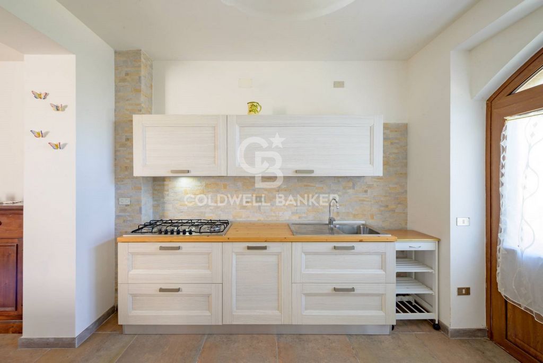

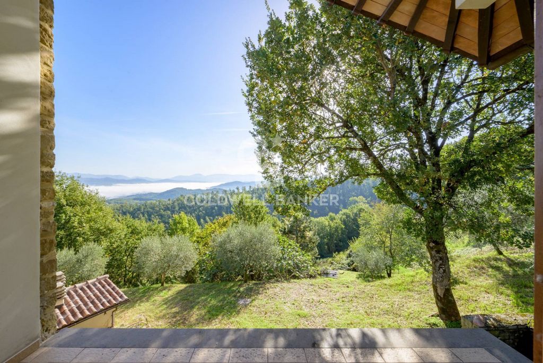

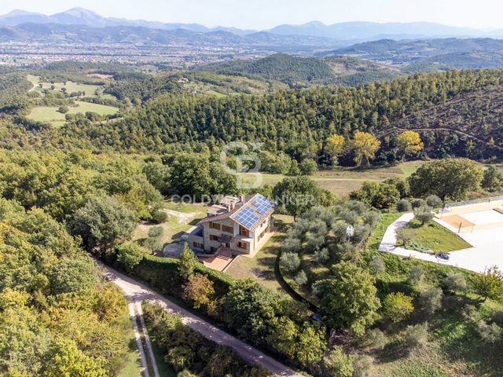
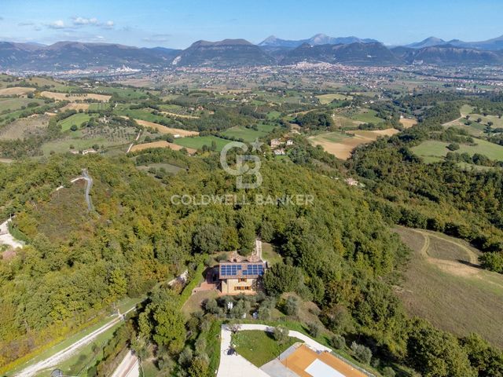
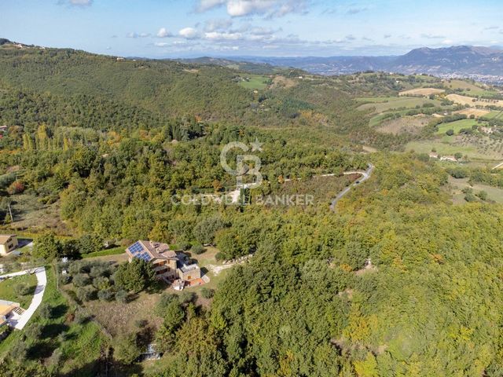
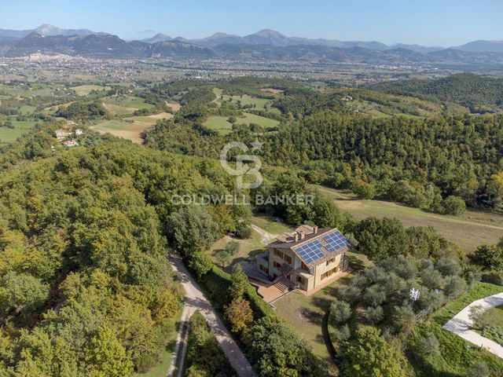
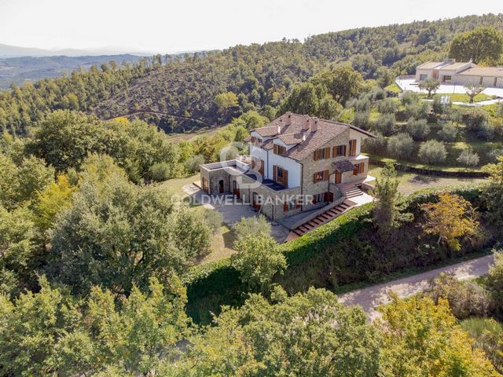

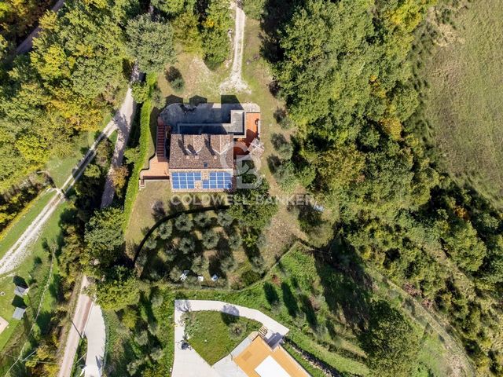
Features:
- Terrace
- Garden
- Balcony
- Parking
- Furnished Показать больше Показать меньше Eingebettet in die malerischen Hügel, die die bezaubernde Stadt Gubbio umgeben, bieten wir dieses bezaubernde Bauernhaus aus Stein zum Verkauf an, das den Charme ländlicher Architektur mit moderner Eleganz verbindet. INNENBESCHREIBUNG Das auf drei Ebenen verteilte Bauernhaus mit einer Gesamtfläche von 500 m2 bietet viel Platz zur individuellen Gestaltung. Der Haupteingang wird durch eine spektakuläre Steintreppe majestätisch, die zur Tür im ersten Stock führt, während wir im Erdgeschoss einen komfortablen zweiten Eingang finden. Hier gibt es einen geräumigen Wohnbereich bestehend aus einer Küche mit angrenzendem Esszimmer, zwei Badezimmern, einem Multifunktionsraum und einem großen Wohnzimmer, alles bereichert durch perfekt integrierte Umgebungen, für insgesamt 170 m2 komplett renovierte und ausgestattete Fläche mit allem Komfort. Die restlichen 330 m2 befinden sich im ersten und zweiten Stock und befinden sich in einem fortgeschrittenen Rohzustand, was eine unglaubliche Möglichkeit zur individuellen Gestaltung bietet. Bemerkenswert sind die große Terrasse im ersten Stock mit einem atemberaubenden Blick auf Gubbio und zwei Balkone im zweiten Stock mit Blick auf die umliegende Landschaft, also insgesamt 70 m2 Außenfläche. ZUSTAND UND AUSFÜHRUNGEN Das Anwesen wurde zwischen 2002 und 2016 nach dem Abriss einer antiken Ruine erbaut, deren Steine wiederverwendet wurden, wodurch die Authentizität des Ortes mit einem modernen Touch erhalten blieb. Äußerlich verleiht die Kombination aus Stein und Putz dem Anwesen ein elegantes und einladendes Aussehen. Die Innenausstattung des Erdgeschosses umfasst Böden aus Feinsteinzeug, während in den oberen Stockwerken, die noch fertiggestellt werden müssen, solide Stahlbetonsockel vorhanden sind. Die modernen und hochwertigen Einbauten bestehen aus doppelt verglastem PVC und werden durch Türen, ebenfalls aus PVC mit thermischer Trennung, bereichert. Das Anwesen ist außerdem mit Systemen der neuesten Generation für Wasser, Strom und Gas sowie zwei Photovoltaikanlagen mit jeweils 3 kW und einem 12-kWh-Speicher ausgestattet, was Effizienz und Nachhaltigkeit garantiert. AUSSENRÄUME Auch das Äußere ist faszinierend: Ein 3.788 m² großer Innenhof bietet den idealen Platz für den Bau eines in den Boden eingelassenen Swimmingpools, eingebettet in die Ruhe des 18.349 m² großen umliegenden Grundstücks, geschmückt mit 25 produktiven Olivenbäumen. Abgerundet wird das Bild durch einen 130 Meter tiefen Brunnen und einen belüfteten Grill, perfekt, um gesellige Momente im Freien in einer natürlichen und entspannenden Umgebung zu genießen. Darüber hinaus verfügt das Anwesen über einen vom Dach abgeleiteten Regenwassersammeltank, der für die Bewässerung des Grundstücks nützlich ist. NUTZEN UND POTENZIALITÄT Diese Immobilie stellt eine unumgängliche Gelegenheit für diejenigen dar, die in ein äußerst prestigeträchtiges, unabhängiges Bauernhaus mit einzigartigem Blick auf Gubbio investieren möchten, oder für diejenigen, die nur wenige Minuten von Gubbio entfernt eine exklusive Unterkunft mit allem Komfort schaffen möchten das Zentrum. Das Anwesen ist über eine bequeme Asphaltstraße leicht zu erreichen, wobei nur 500 Meter unbefestigter Weg in ausgezeichnetem Zustand sind, der den ruhigen und rustikalen Charme des Ortes bewahrt, ohne auf Praktikabilität zu verzichten. ENTFERNUNGEN UND POSITIONEN Stadt · Gubbio 8,3 km · Genga 57,8 km · Assisi 53 km · Perugia 41,3 km · Rom 220 km · Florenz 170 km Meer und Seen · Trasimenischer See 102 km · Adria 84,9 km · Tyrrhenisches Meer 243 km Flughäfen · Flughafen Perugia 39,9 km · Flughafen Rom 248 km · Flughafen Florenz 183 km Autobahn · E45 47,4 km
Features:
- Terrace
- Garden
- Balcony
- Parking
- Furnished Inmersa en las pintorescas colinas que abrazan la encantadora ciudad de Gubbio, ofrecemos a la venta esta encantadora casa de campo de piedra, que combina el encanto de la arquitectura rural con la elegancia moderna. DESCRIPCIÓN INTERIOR La masía, distribuida en tres niveles para un total de 500 m2, ofrece grandes espacios para personalizar. La entrada principal se hace majestuosa mediante una espectacular escalera de piedra que conduce a la puerta del primer piso, mientras que en la planta baja encontramos una cómoda segunda entrada. Aquí se encuentra una amplia zona de estar compuesta por una cocina con comedor adyacente, dos baños, una sala multifuncional y un gran salón, todo enriquecido por ambientes perfectamente integrados, para un total de 170 m2 de superficie completamente renovada y equipada. con todas las comodidades. Los 330 m2 restantes se encuentran en el primer y segundo piso y se encuentran en un estado bruto avanzado, lo que ofrece una increíble oportunidad de personalización. Cabe destacar la gran terraza en el primer piso, con una vista impresionante de Gubbio, y dos balcones en el segundo piso con vista al paisaje circundante, para un total de 70 m2 de superficies externas. ESTADO Y ACABADOS La propiedad, construida entre 2002 y 2016, tras la demolición de una antigua ruina, de la que se reutilizó la piedra, manteniendo la autenticidad del lugar con un toque contemporáneo. Exteriormente, la combinación de piedra y yeso confiere a la propiedad un aspecto elegante y acogedor. Los acabados internos de la planta baja incluyen suelos de gres porcelánico, mientras que en las plantas superiores, aún por terminar, se encuentran bases macizas de hormigón armado. Los accesorios, modernos y de alta calidad, están fabricados en PVC con doble acristalamiento, enriquecidos con puertas también de PVC con rotura de puente térmico. La propiedad también está equipada con sistemas de última generación de agua, electricidad y gas, así como dos sistemas fotovoltaicos de 3 kW cada uno con una batería de almacenamiento de 12 kWh, garantizando eficiencia y sostenibilidad. ESPACIOS EXTERIORES El exterior es igualmente fascinante: un patio de 3.788 m2 ofrece el espacio ideal para construir una piscina enterrada, inmerso en la tranquilidad de 18.349 m2 de terreno circundante, adornado con 25 olivos productivos. Para completar el cuadro, un pozo de 130 metros de profundidad y una barbacoa ventilada, perfecta para disfrutar de momentos de convivencia al aire libre, en un entorno natural y relajante. Además, la propiedad dispone de un depósito de recogida de agua de lluvia que sale de la cubierta, útil para el riego del terreno. USO Y POTENCIALIDAD Esta propiedad representa una oportunidad imperdible para quienes desean invertir en una casa de campo independiente de gran prestigio con una vista única de Gubbio, o para quienes tienen en mente la creación de un alojamiento exclusivo, equipado con todas las comodidades, a solo unos minutos de el centro. La propiedad es de fácil acceso a través de un cómodo camino asfaltado, con sólo 500 metros de camino de tierra en excelentes condiciones, que conserva el encanto tranquilo y rústico del lugar sin sacrificar la practicidad. DISTANCIAS Y POSICIONES Ciudad · Gubbio 8,3 km · Genga 57.8 km · Asís 53 km · Perusa 41,3 km · Roma 220 kilómetros · Florencia 170 km Mar y lagos · Lago Trasimeno 102 km · Mar Adriático 84,9 km · Mar Tirreno 243 km Aeropuertos · Aeropuerto de Perugia 39,9 km · Aeropuerto de Roma 248 km · Aeropuerto de Florencia 183 km Autopista · E45 47,4 kilómetros
Features:
- Terrace
- Garden
- Balcony
- Parking
- Furnished Immergé dans les collines pittoresques qui entourent la charmante ville de Gubbio, nous proposons à la vente cette charmante ferme en pierre, qui allie le charme de l'architecture rurale à l'élégance moderne. DESCRIPTION INTÉRIEURE Le mas, réparti sur trois niveaux pour un total de 500 m2, offre de grands espaces à personnaliser. L'entrée principale est rendue majestueuse par un spectaculaire escalier en pierre qui mène à la porte du premier étage, tandis qu'au rez-de-chaussée se trouve une deuxième entrée confortable. Ici, il y a un espace de vie spacieux composé d'une cuisine avec une salle à manger adjacente, deux salles de bains, une pièce multifonctionnelle et un grand salon, le tout enrichi par des environnements parfaitement intégrés, pour un total de 170 m2 de surface entièrement rénovés et équipés. avec tout le confort. Les 330 m2 restants sont situés aux premier et deuxième étages et sont dans un état brut avancé, offrant une incroyable opportunité de personnalisation. A noter la grande terrasse au premier étage, avec une vue imprenable sur Gubbio, et deux balcons au deuxième étage avec vue sur le paysage environnant, pour un total de 70 m2 de surfaces extérieures. ÉTAT ET FINITIONS La propriété, construite entre 2002 et 2016, suite à la démolition d'une ruine antique, dont la pierre a été réutilisée, conservant l'authenticité du lieu avec une touche contemporaine. Extérieurement, la combinaison de la pierre et du plâtre confère à la propriété un aspect élégant et accueillant. Les finitions intérieures du rez-de-chaussée comprennent des sols en grès cérame, tandis qu'aux étages supérieurs, encore à terminer, se trouvent de solides bases en béton armé. Les luminaires modernes et de haute qualité sont réalisés en PVC à double vitrage, enrichis par des portes, également en PVC à rupture de pont thermique. La propriété est également équipée de systèmes de dernière génération pour l'eau, l'électricité et le gaz, ainsi que de deux systèmes photovoltaïques de 3 kW chacun avec une batterie de stockage de 12 kWh, garantissant efficacité et durabilité. ESPACES EXTÉRIEURS L'extérieur est tout aussi fascinant : une cour de 3 788 m2 offre l'espace idéal pour construire une piscine creusée, immergée dans la tranquillité de 18 349 m2 de terrain environnant, agrémenté de 25 oliviers productifs. Pour compléter le tableau, un puits de 130 mètres de profondeur et un barbecue ventilé, parfaits pour profiter de moments conviviaux en extérieur, dans un environnement naturel et reposant. De plus, la propriété dispose d'un réservoir de récupération des eaux de pluie provenant du toit, utile pour l'irrigation du terrain. UTILISATION ET POTENTIALITÉ Cette propriété représente une opportunité à ne pas manquer pour ceux qui souhaitent investir dans une ferme indépendante de très grand prestige avec une vue unique sur Gubbio, ou pour ceux qui envisagent de créer un complexe d'hébergement exclusif, équipé de tout le confort, à seulement quelques minutes de le centre. La propriété est facilement accessible par une route asphaltée confortable, avec seulement 500 mètres de chemin de terre en excellent état, qui préserve le charme calme et rustique du lieu sans sacrifier la praticité. DISTANCES ET POSITIONS Ville · Gubbio 8,3 km · Genga 57,8 km · Assise 53 km · Pérouse 41,3 km · Rome 220 km · Florence 170 km Mer et Lacs · Lac Trasimène 102 km · Mer Adriatique 84,9 km · Mer Tyrrhénienne 243 km Aéroports · Aéroport de Pérouse 39,9 km · Aéroport de Rome 248 km · Aéroport de Florence 183 km Autoroute · E45 47,4km
Features:
- Terrace
- Garden
- Balcony
- Parking
- Furnished Immerso nelle pittoresche colline che abbracciano il suggestivo comune di Gubbio, proponiamo in vendita questo incantevole casolare in pietra, che unisce il fascino dell'architettura rurale alleleganza moderna. DESCRIZIONE INTERNI Il casolare, distribuito su tre livelli per un totale di 500 mq, offre ampi spazi da personalizzare. Lingresso principale è reso maestoso da una scenografica scala in pietra che conduce al portone al primo piano, mentre al piano terra troviamo un comodo secondo ingresso. Qui, si apre una spaziosa zona giorno composta da una cucina abitabile con adiacente sala da pranzo, due bagni, un vano multifunzionale, e un ampio salotto, il tutto arricchito da ambienti perfettamente integrati, per un totale di 170 mq di superficie completamente ristrutturata e dotata di ogni comfort. I restanti 330 mq si trovano al primo e secondo piano e sono allo stato di grezzo avanzato, offrendo unincredibile opportunità di personalizzazione. Da segnalare l'ampio terrazzo al primo piano, con una vista mozzafiato su Gubbio, e due balconi al secondo piano affacciati sul paesaggio circostante, per un totale di 70 mq di superfici esterne. STATO E FINITURE Limmobile, costruito tra il 2002 e il 2016, a seguito della demolizione di un antico rudere, dal quale è stata riutilizzata la pietra, mantenendo lautenticità del luogo con un tocco contemporaneo. Esternamente, la combinazione di pietra e intonaco conferisce alla proprietà un aspetto elegante e accogliente. Le finiture interne del piano terra includono pavimenti in gres porcellanato, mentre nei piani superiori, ancora da completare, vi sono solide basi in cemento armato. Gli infissi, moderni e di alta qualità, sono in PVC a doppio vetro, arricchiti da portelloni, anchessi in PVC con taglio termico. La proprietà è inoltre dotata di impianti di ultima generazione per acqua, luce e gas, nonché di due impianti fotovoltaici da 3 kW cadauno con batteria daccumulo da 12 kWh, garantendo efficienza e sostenibilità. SPAZI ESTERNI Lesterno è altrettanto affascinante: una corte di 3.788 mq offre lo spazio ideale per realizzare una piscina interrata, immersa nella tranquillità di un terreno circostante di 18.349 mq, impreziosito da 25 ulivi produttivi. A completare il quadro, un pozzo profondo 130 metri e un barbecue ventilato, perfetto per godere di momenti conviviali all'aperto, in un ambiente naturale e rilassante. Inoltre la proprietà dispone di cisterna di raccolta di acqua piovana derivante dal tetto utile per lirrigazione del terreno. USO E POTENZIALITÀ Questa proprietà rappresenta unoccasione imperdibile per chi desidera investire in un casolare indipendente di grande prestigio con una vista unica su Gubbio, oppure per chi ha in mente la creazione di una struttura ricettiva esclusiva, dotata di tutti i comfort, a pochi minuti dal centro. La proprietà è facilmente accessibile tramite una comoda strada asfaltata, con solo 500 metri di strada bianca in ottime condizioni, che preserva la quiete e il fascino rustico del luogo senza sacrificare la praticità. DISTANZE E POSIZIONI Città · Gubbio 8,3 km · Genga 57,8 km · Assisi 53 km · Perugia 41,3 km · Roma 220 km · Firenze 170 km Mare e Laghi · Lago Trasimeno 102 km · Mar Adriatico 84,9 km · Mar Tirreno 243 km Aeroporti · Aeroporto di Perugia 39,9 km · Aeroporto di Roma 248 km · Aeroporto di Firenze 183 km Autostrada · E45 47,4 km
Features:
- Terrace
- Garden
- Balcony
- Parking
- Furnished Nestled in the picturesque hills that embrace the charming town of Gubbio, we offer for sale this enchanting stone farmhouse, which combines the charm of rural architecture with modern elegance. INTERIOR DESCRIPTION The farmhouse, spread over three levels for a total of 500 m2, offers ample spaces to customize. The main entrance is made majestic by a scenic stone staircase that leads to the door on the first floor, while on the ground floor we find a convenient second entrance. Here, a spacious living area opens up, consisting of a kitchen with adjacent dining room, two bathrooms, a multifunctional room, and a large living room, all enriched by perfectly integrated spaces, for a total of 170 m2 of completely renovated surface area and equipped with every comfort. The remaining 330 square meters are located on the first and second floors and are in an advanced rough state, offering an incredible opportunity for customization. Worth noting is the large terrace on the first floor, with a breathtaking view of Gubbio, and two balconies on the second floor overlooking the surrounding landscape, for a total of 70 square meters of external surfaces. STATE AND FINISHES The property, built between 2002 and 2016, following the demolition of an ancient ruin, from which the stone was reused, maintaining the authenticity of the place with a contemporary touch. Externally, the combination of stone and plaster gives the property an elegant and welcoming look. The interior finishes on the ground floor include porcelain stoneware floors, while the upper floors, still to be completed, have solid reinforced concrete bases. The modern, high-quality window frames are made of double-glazed PVC and are enhanced by doors, also made of PVC with thermal break. The property is also equipped with latest-generation systems for water, electricity and gas, as well as two 3 kW photovoltaic systems each with a 12 kWh storage battery, ensuring efficiency and sustainability. OUTDOOR SPACES The exterior is equally fascinating: a 3,788 m2 courtyard offers the ideal space to create an in-ground swimming pool, immersed in the tranquility of a surrounding land of 18,349 m2, embellished with 25 productive olive trees. To complete the picture, a 130-meter deep well and a ventilated barbecue, perfect for enjoying convivial moments outdoors, in a natural and relaxing environment. Furthermore, the property has a cistern for collecting rainwater from the roof which is useful for irrigating the land. USE AND POTENTIAL This property represents an unmissable opportunity for those who wish to invest in a prestigious independent farmhouse with a unique view of Gubbio, or for those who are thinking of creating an exclusive accommodation facility, equipped with all comforts, just a few minutes from the centre. The property is easily accessible via a convenient asphalt road, with only 500 meters of dirt road in excellent condition, which preserves the tranquility and rustic charm of the place without sacrificing practicality. DISTANCES AND POSITIONS City · Gubbio 8.3 km · Genga 57.8 km · Assisi 53 km · Perugia 41.3 km · Rome 220 km · Florence 170 km Sea and Lakes · Lake Trasimeno 102 km · Adriatic Sea 84.9 km · Tyrrhenian Sea 243 km Airports · Perugia Airport 39.9 km · Rome Airport 248 km · Florence Airport 183 km Motorway · E45 47.4 km
Features:
- Terrace
- Garden
- Balcony
- Parking
- Furnished Genesteld in de pittoreske heuvels die het betoverende stadje Gubbio omringen, bieden wij deze betoverende stenen boerderij te koop aan die de charme van landelijke architectuur combineert met moderne elegantie. BESCHRIJVING INTERIEUR De boerderij, verdeeld over drie niveaus met een totale oppervlakte van 500 m2, biedt veel ruimte voor individuele inrichting. De hoofdingang wordt majestueus via een spectaculaire stenen trap die naar de deur op de eerste verdieping leidt, terwijl we op de begane grond een comfortabele tweede ingang vinden. Hier is er een ruime woonkamer bestaande uit een keuken met aangrenzende eetkamer, twee badkamers, een multifunctionele ruimte en een grote woonkamer, allemaal verrijkt met perfect geïntegreerde omgevingen, voor een totaal van 170 m2 volledig gerenoveerde en uitgeruste ruimte met alle comfort. De overige 330 m2 bevinden zich op de eerste en tweede verdieping en bevinden zich in een geavanceerde ruwe staat, wat een ongelooflijke kans voor maatwerk biedt. Opmerkelijk zijn het grote terras op de eerste verdieping met een adembenemend uitzicht op Gubbio en twee balkons op de tweede verdieping met uitzicht op het omliggende platteland, voor een totaal van 70 m2 buitenruimte. STAAT EN AFWERKINGEN Het pand werd gebouwd tussen 2002 en 2016 na de sloop van een oude ruïne waarvan de stenen werden hergebruikt, waardoor de authenticiteit van de plek met een modern tintje behouden bleef. Aan de buitenkant geeft de combinatie van steen en pleisterwerk het pand een elegante en uitnodigende uitstraling. Het interieur van de begane grond is voorzien van porseleinen steengoedvloeren, terwijl de bovenverdiepingen, die nog moeten worden voltooid, een solide basis van gewapend beton hebben. De moderne en hoogwaardige armaturen zijn gemaakt van PVC met dubbele beglazing en zijn verrijkt met deuren, ook gemaakt van PVC met thermische onderbreking. Het pand is ook uitgerust met de nieuwste generatie systemen voor water, elektriciteit en gas, evenals twee fotovoltaïsche systemen van elk 3 kW en een opslagsysteem van 12 kWh, wat efficiëntie en duurzaamheid garandeert. BUITENRUIMTES De buitenkant is ook fascinerend: een binnenplaats van 3.788 m² biedt de ideale ruimte voor de bouw van een ingegraven zwembad, ondergedompeld in de rust van het omliggende terrein van 18.349 m², versierd met 25 productieve olijfbomen. Het plaatje wordt gecompleteerd door een 130 meter diepe fontein en een geventileerde barbecue, perfect om buiten te genieten van gezellige momenten in een natuurlijke en ontspannende omgeving. Daarnaast heeft de woning een regenwateropvangtank afkomstig van het dak, handig voor het besproeien van de woning. VOORDELEN EN MOGELIJKHEDEN Deze woning vertegenwoordigt een niet te missen kans voor diegenen die willen investeren in een uiterst prestigieuze onafhankelijke boerderij met een uniek uitzicht op Gubbio, of voor diegenen die een exclusieve accommodatie willen creëren met alle comfort op slechts een paar minuten van Gubbio in het centrum. De woning is gemakkelijk bereikbaar via een handige asfaltweg, met slechts 500 meter onverharde weg in uitstekende staat, die de rustige en rustieke charme van de plaats behoudt zonder in te boeten aan bruikbaarheid. AFSTANDEN EN POSITIES Stad · Gubbio 8.3 km · Genga 57.8 km · Assisi 53 km · Perugia 41.3 km · Rome 220 km · Florence 170 km Zee en meren · Het meer van Trasimeno 102 km · Adriatische Zee 84.9 km · Tyrrheense Zee 243 km Luchthavens · Luchthaven Perugia 39,9 km · Luchthaven Rome 248 km · Luchthaven Florence 183 km Snelweg · E45 47,4 km
Features:
- Terrace
- Garden
- Balcony
- Parking
- Furnished