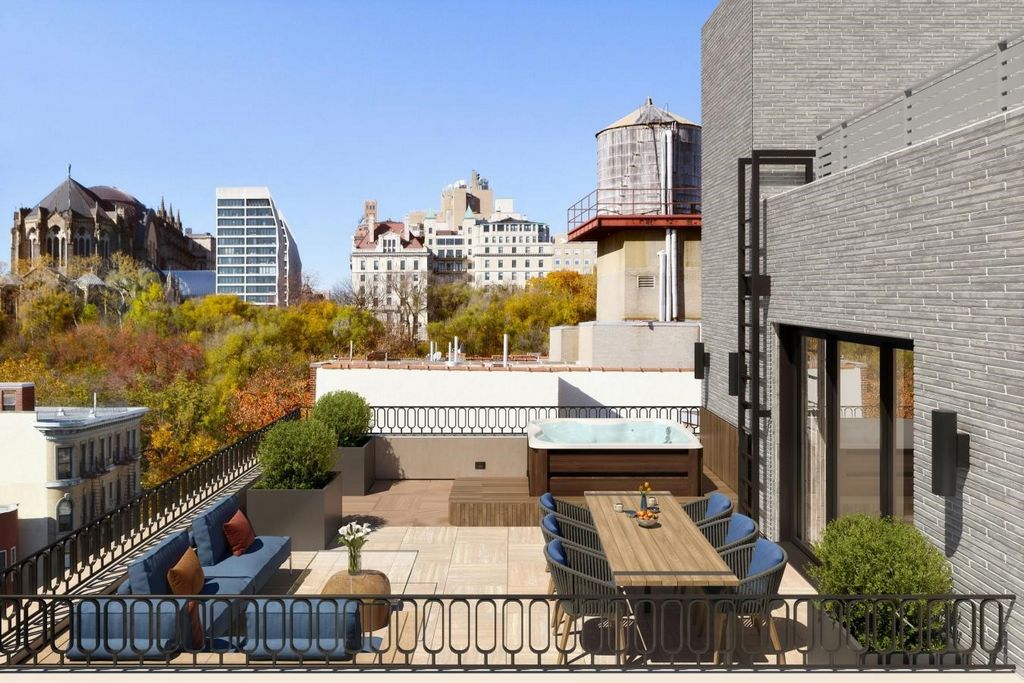404 274 958 RUB
8 к
3 сп




