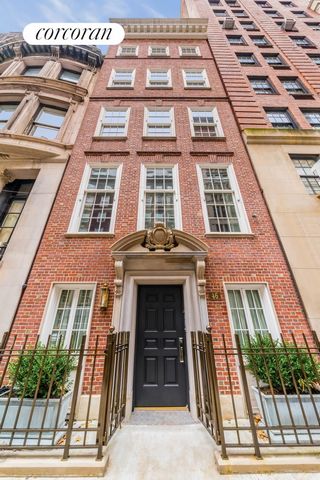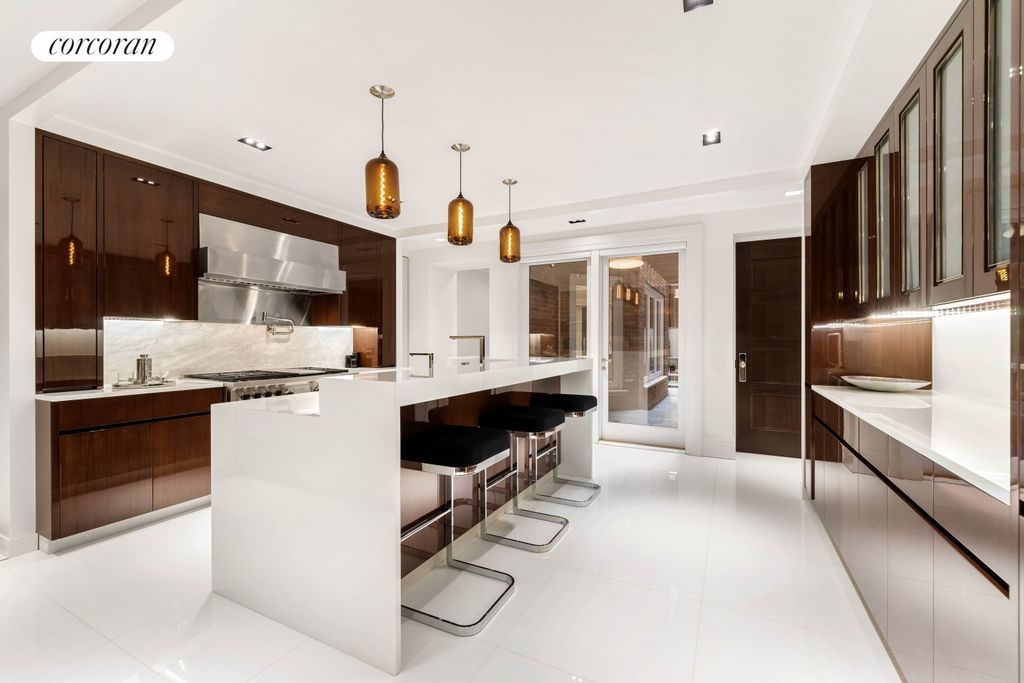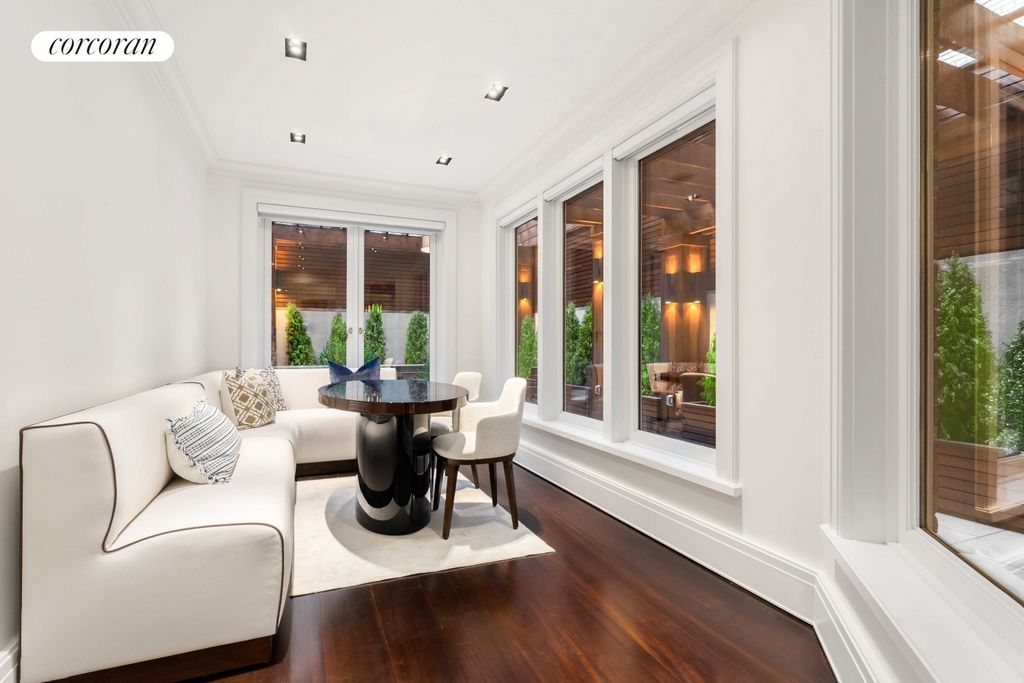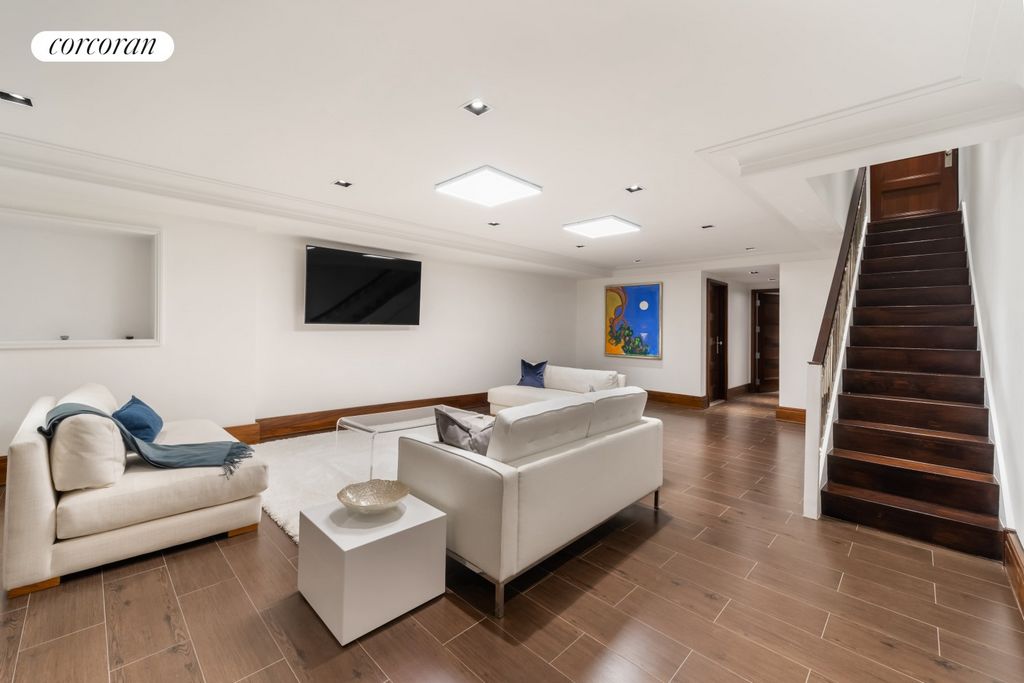2 581 717 015 RUB
2 661 563 933 RUB




















The home's exterior greets you with its timeless red-brick facade and limestone cartouche behind a front gate. Enter into a gracious foyer, which leads into a positively grand first floor with radiant-heat floors throughout. Pass through a vast entry gallery and into the custom-designed chef's kitchen, featuring exquisite details like Glassos countertops and a Calacatta Nuvolato marble backsplash. It also has top-of-the-line appliances, including a Sub-Zero refrigerator, a six-burner Wolf range, a Miele warming drawer, and a built-in Nespresso coffee maker. A beautiful breakfast room sits just off the kitchen, surrounded by windows overlooking the rear garden.
Take the handsome staircase or the state-of-the-art elevator to the second floor, where a luxe dining room sits beneath soaring 11-plus-foot ceilings with herringbone hardwood floors, a gas fireplace, a wet bar, and a wine lounge capable of housing over 1,000 bottles. The living room adjoins the dining room and has oversized windows, a wood-burning fireplace framed in white onyx and mahogany, radiant heat floors, and a powder room.
Make your way up one flight to a third-level-encompassing primary suite. With 11-foot ceilings, the space is most magnificent. The primary bed features a gas fireplace and a private terrace. Meanwhile, the primary bath is equipped with accessories from Fantini and THG, a Thassos marble slab, and radiant heat floors - a double vanity, steam shower, and separate soaking tub complete the spa-like space. A dressing room awaits directly off the primary bath and is adorned in floor-to-ceiling custom millwork. An adjacent sitting area can be used as an office or to expand your dressing area.
The top two floors have two bedrooms each, all with ensuite baths, radiant heat floors, and a gas fireplace. A finished lower level is currently styled as a home gym with two full bathrooms, a large recreation room, and a laundry room - an additional washer and dryer are found on the fourth-floor landing. Lights, climate, Sonos surround sound, shades, and security systems are fully integrated and can be controlled via iPads on almost every floor or through your phone. The home also has a backup, full home Generac gas generator. Показать больше Показать меньше 46 East 66th Street TownhouseCette maison de ville immaculée de 20 pieds de large est nichée dans l’un des endroits les plus convoités de Manhattan, entre les avenues Madison et Park dans l’Upper East Side. Il a été impeccablement rénové sans qu’aucun détail n’ait été épargné, comprenant cinq chambres, sept salles de bains complètes et deux salles d’eau sur six étages et 8 200 pieds carrés d’espace de vie intérieur. HJ Development et le cabinet d’architecture et de design de renommée internationale Mojo Stumer ont composé la maison.
L’extérieur de la maison vous accueille avec sa façade intemporelle en brique rouge et son cartouche de calcaire derrière un portail d’entrée. Entrez dans un hall gracieux, qui mène à un premier étage positivement grandiose avec des sols à chaleur rayonnante partout. Traversez une vaste galerie d’entrée et entrez dans la cuisine du chef conçue sur mesure, avec des détails exquis comme des comptoirs Glassos et un dosseret en marbre Calacatta Nuvolato. Il dispose également d’appareils électroménagers haut de gamme, notamment d’un réfrigérateur Sub-Zero, d’une cuisinière Wolf à six brûleurs, d’un tiroir-réchaud Miele et d’une cafetière Nespresso intégrée. Une belle salle de petit-déjeuner se trouve juste à côté de la cuisine, entourée de fenêtres donnant sur le jardin arrière.
Prenez le bel escalier ou l’ascenseur ultramoderne jusqu’au deuxième étage, où une salle à manger luxueuse se trouve sous de hauts plafonds de plus de 11 pieds avec des planchers de bois franc à chevrons, une cheminée à gaz, un bar et un salon à vin capable d’abriter plus de 1 000 bouteilles. Le salon jouxte la salle à manger et possède des fenêtres surdimensionnées, un foyer au bois encadré d’onyx blanc et d’acajou, des planchers chauffants et une salle d’eau.
Montez d’un étage jusqu’à une suite principale englobant le troisième niveau. Avec des plafonds de 11 pieds, l’espace est des plus magnifiques. Le lit principal dispose d’une cheminée à gaz et d’une terrasse privée. Pendant ce temps, la salle de bain principale est équipée d’accessoires de Fantini et THG, d’une dalle de marbre Thassos et de planchers chauffants - une double vasque, une douche à vapeur et une baignoire séparée complètent l’espace de type spa. Un dressing vous attend directement à côté de la baignoire principale et est orné de menuiseries personnalisées du sol au plafond. Un coin salon adjacent peut être utilisé comme bureau ou pour agrandir votre dressing.
Les deux derniers étages ont deux chambres chacun, toutes avec salle de bain attenante, planchers chauffants et un foyer au gaz. Un niveau inférieur fini est actuellement conçu comme une salle de sport à domicile avec deux salles de bains complètes, une grande salle de loisirs et une buanderie - une laveuse et une sécheuse supplémentaires se trouvent sur le palier du quatrième étage. Les lumières, la climatisation, le son surround Sonos, les stores et les systèmes de sécurité sont entièrement intégrés et peuvent être contrôlés via des iPads à presque tous les étages ou via votre téléphone. La maison dispose également d’un générateur de gaz Generac de secours. 46 East 66th Street TownhouseQuesta casa a schiera incontaminata e larga 20 piedi è nascosta in una delle posizioni più ambite di Manhattan, tra Madison e Park Avenue nell'Upper East Side. È stato ristrutturato in modo impeccabile senza risparmiare alcun dettaglio, composto da cinque camere da letto, sette bagni completi e due bagni di servizio su sei piani e 8.200 piedi quadrati di spazio abitativo interno. HJ Development e lo studio di architettura e design di fama internazionale Mojo Stumer hanno composto la casa.
L'esterno della casa ti accoglie con la sua facciata in mattoni rossi senza tempo e il cartiglio in pietra calcarea dietro un cancello d'ingresso. Entra in un grazioso atrio, che conduce a un primo piano positivamente grandioso con pavimenti a calore radiante in tutto. Attraversa un'ampia galleria d'ingresso ed entra nella cucina dello chef progettata su misura, caratterizzata da dettagli squisiti come i ripiani Glassos e un paraschizzi in marmo Calacatta Nuvolato. Dispone inoltre di elettrodomestici di alta gamma, tra cui un frigorifero Sub-Zero, una gamma Wolf a sei fuochi, un cassetto scaldavivande Miele e una macchina da caffè Nespresso integrata. Una bella sala per la colazione si trova appena fuori dalla cucina, circondata da finestre che si affacciano sul giardino posteriore.
Prendi la bella scala o l'ascensore all'avanguardia fino al secondo piano, dove una lussuosa sala da pranzo si trova sotto alti soffitti di oltre 11 piedi con pavimenti in legno a spina di pesce, un camino a gas, un angolo bar e una wine lounge in grado di ospitare oltre 1.000 bottiglie. Il soggiorno confina con la sala da pranzo e ha finestre di grandi dimensioni, un camino a legna incorniciato in onice bianco e mogano, pavimenti riscaldati radianti e un bagno di servizio.
Sali di un piano fino a una suite principale di terzo livello. Con soffitti di 11 piedi, lo spazio è magnifico. Il letto principale dispone di un camino a gas e di una terrazza privata. Nel frattempo, il bagno principale è dotato di accessori di Fantini e THG, una lastra di marmo di Thassos e pavimenti a calore radiante: un doppio lavabo, una doccia a vapore e una vasca da bagno separata completano lo spazio simile a una spa. Uno spogliatoio attende direttamente dal bagno principale ed è decorato con fresatura personalizzata dal pavimento al soffitto. Un'area salotto adiacente può essere utilizzata come ufficio o per ampliare la zona spogliatoio.
Gli ultimi due piani hanno due camere da letto ciascuna, tutte con bagno privato, pavimenti riscaldati radianti e un camino a gas. Un livello inferiore finito è attualmente progettato come una palestra domestica con due bagni completi, una grande sala ricreativa e una lavanderia - una lavatrice e un'asciugatrice aggiuntive si trovano sul pianerottolo del quarto piano. Le luci, il clima, l'audio surround Sonos, le tende e i sistemi di sicurezza sono completamente integrati e possono essere controllati tramite iPad su quasi tutti i piani o tramite il telefono. La casa ha anche un generatore di gas Generac di riserva, completamente domestico. 46 East 66th Street TownhouseThis pristine, 20-foot-wide townhouse is tucked away in one of Manhattan's most coveted locations, between Madison and Park avenues on the Upper East Side. It has been impeccably renovated with no detail spared, comprising five bedrooms, seven full bathrooms, and two powder rooms across six floors and 8,200 square feet of interior living space. HJ Development and internationally esteemed architecture and design firm Mojo Stumer composed the home.
The home's exterior greets you with its timeless red-brick facade and limestone cartouche behind a front gate. Enter into a gracious foyer, which leads into a positively grand first floor with radiant-heat floors throughout. Pass through a vast entry gallery and into the custom-designed chef's kitchen, featuring exquisite details like Glassos countertops and a Calacatta Nuvolato marble backsplash. It also has top-of-the-line appliances, including a Sub-Zero refrigerator, a six-burner Wolf range, a Miele warming drawer, and a built-in Nespresso coffee maker. A beautiful breakfast room sits just off the kitchen, surrounded by windows overlooking the rear garden.
Take the handsome staircase or the state-of-the-art elevator to the second floor, where a luxe dining room sits beneath soaring 11-plus-foot ceilings with herringbone hardwood floors, a gas fireplace, a wet bar, and a wine lounge capable of housing over 1,000 bottles. The living room adjoins the dining room and has oversized windows, a wood-burning fireplace framed in white onyx and mahogany, radiant heat floors, and a powder room.
Make your way up one flight to a third-level-encompassing primary suite. With 11-foot ceilings, the space is most magnificent. The primary bed features a gas fireplace and a private terrace. Meanwhile, the primary bath is equipped with accessories from Fantini and THG, a Thassos marble slab, and radiant heat floors - a double vanity, steam shower, and separate soaking tub complete the spa-like space. A dressing room awaits directly off the primary bath and is adorned in floor-to-ceiling custom millwork. An adjacent sitting area can be used as an office or to expand your dressing area.
The top two floors have two bedrooms each, all with ensuite baths, radiant heat floors, and a gas fireplace. A finished lower level is currently styled as a home gym with two full bathrooms, a large recreation room, and a laundry room - an additional washer and dryer are found on the fourth-floor landing. Lights, climate, Sonos surround sound, shades, and security systems are fully integrated and can be controlled via iPads on almost every floor or through your phone. The home also has a backup, full home Generac gas generator.