169 507 640 RUB
169 507 640 RUB
91 945 053 RUB
3 сп
250 м²
101 704 584 RUB
123 278 284 RUB
6 к
260 м²
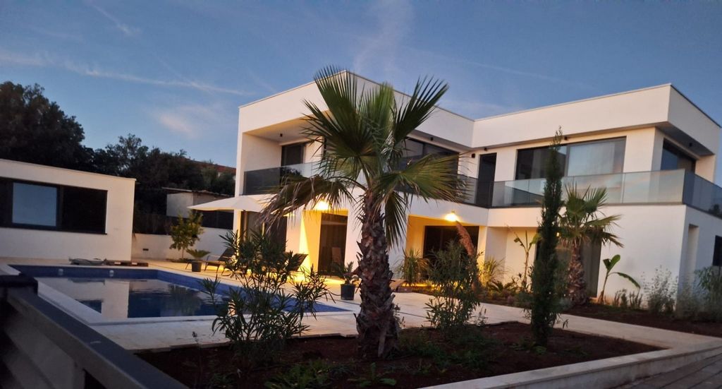
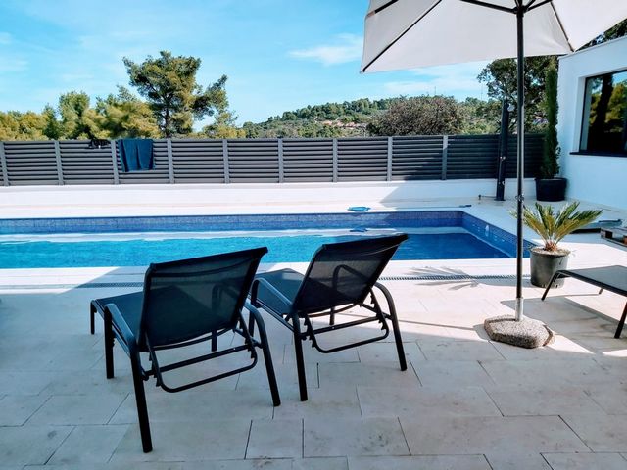



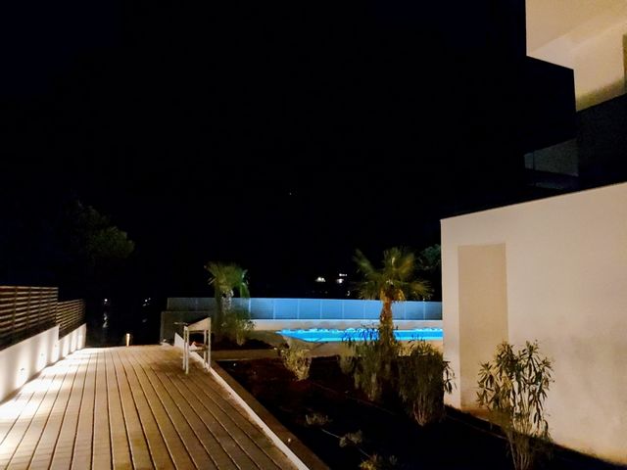
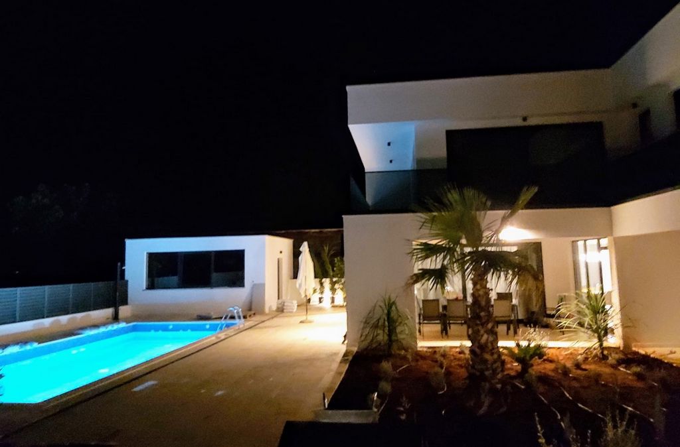
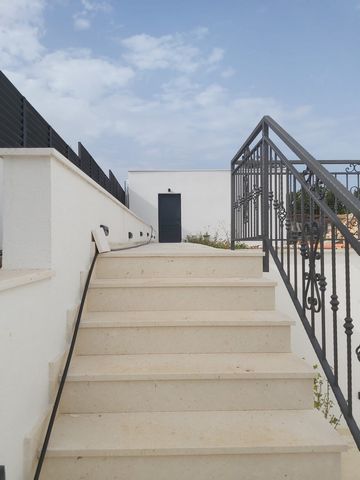
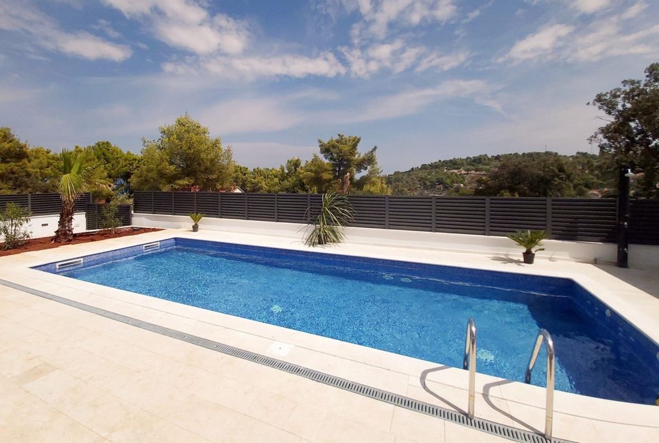
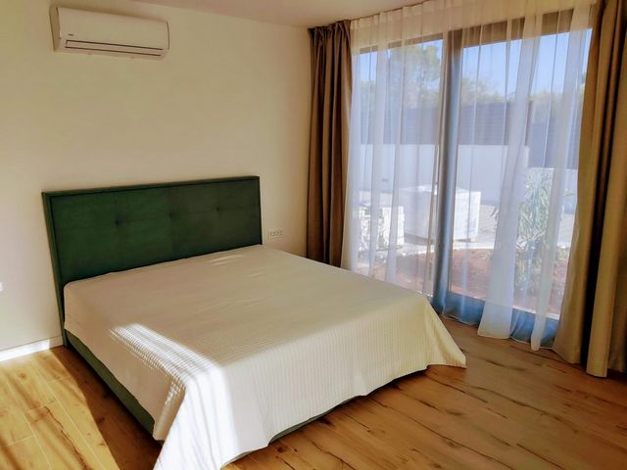
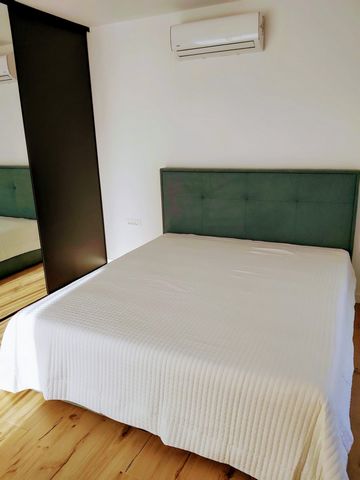
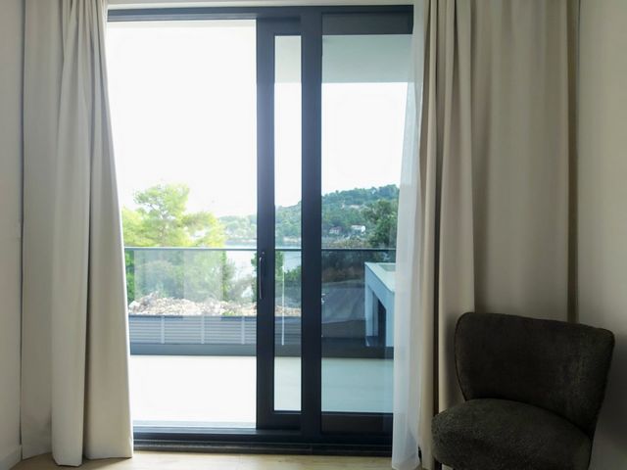

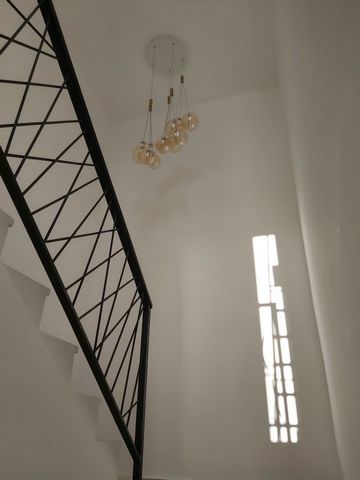
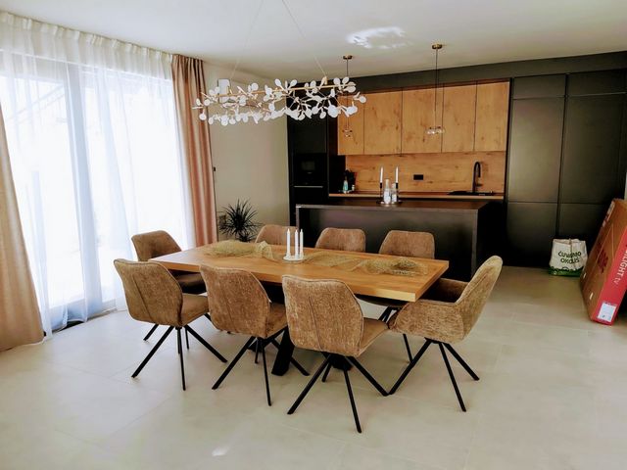

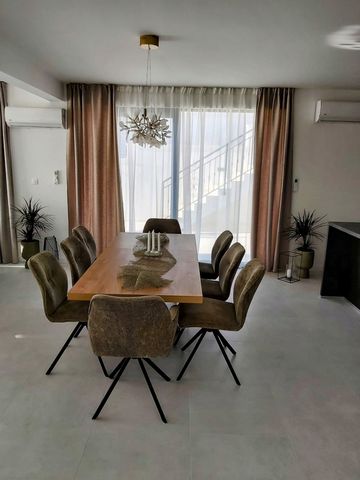
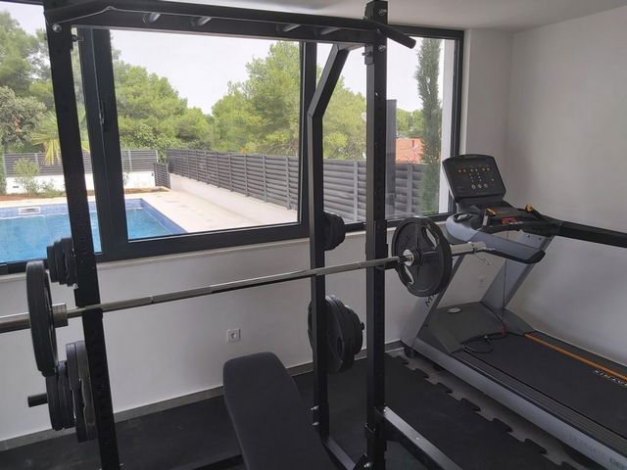

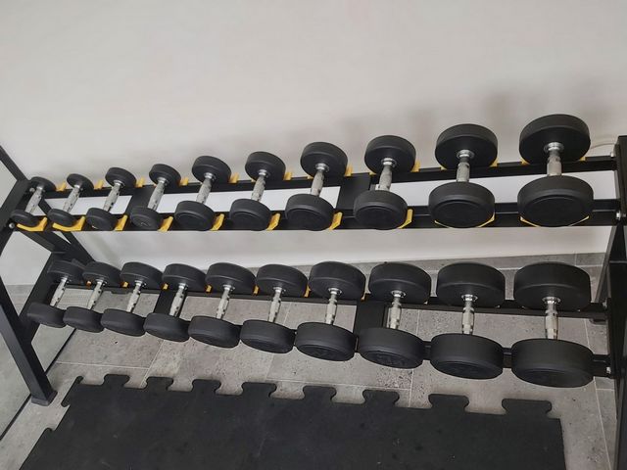
The villa and accompanying facilities are entirely made of reinforced concrete and equipped with modern quality furniture.
The property is located in Rogač on the island of Šolta, above the beach and the ferry port, about 80 meters from the sea and about 150 meters from the town center, in a quiet but urban part of the village.
The villa was built on a plot of land of 966 m2 with an additional 67 m2 of access road.
The villa has a gross area of 236.8 m2, and next to it there are 2 supporting facilities: a wellness area with shower, sauna and gym with a total area of 32.16 m2 and a storage area of 19.44 m2.
The villa has 4 parking spaces, a 42 m2 swimming pool (separate machine room, swimming pool equipped with indoor pool lights, hydromassage and geysers, electrolysis) with outdoor shower.
The villa is also equipped with a 10 kW solar power plant. Independent of the power plant, the house is connected to public electricity and water, and has a septic tank.
The house is heated and cooled with 6 air conditioners with a power of 3.5 kW each unit, these are mono systems, and the outdoor units are located on the roof of the house, with solar panels, so as not to spoil the aesthetic appearance of the house.
Wellness is also air-conditioned with a separate mono air conditioning unit with the same power of 3.5 kW.
Plant irrigation is installed in the garden.
The property has video surveillance with 4 cameras and an alarm system with motion, smoke and water sensors.
The villa is fully equipped to the 4-star standard. Each of the 4 rooms has double beds, bedside tables, lamps, a coffee table with 2 armchairs, custom-made built-in wardrobes, glass walls with curtains and blinds, access to the balcony, its own toilet with walk-in showers with a glass wall, heating and other sanitary facilities. In addition to 3 rooms on the first floor and 1 on the ground floor, there is an additional guest toilet on the ground floor, as well as a kitchen, dining room and living room, storage under the stairs. The kitchen is designed by Dan Kuchen, equipped with 2 refrigerators, a modern touch panel and oven, hood, microwave, toaster, juicer, mixer, dishes, dishwasher. Under the stairs is a room with laundry machine and laundry dryer.
At the entrance, there is an outdoor table with 10 chairs as an outdoor dining area and grill.
Loudspeakers are installed outside the villa in the social area and inside the villa itself.
The living room is equipped with a large sitting corner that can be converted into a bed for an additional 2 people, a glass table, a 65-inch Philips TV placed on a large shelf, a landline telephone. The house has Internet. There is also a Samsung TV in one of the rooms.
The garden was designed by horticultural expert with more than 100 planted plants, varying from tropical such as several types of palms and bananas, to Mediterranean cultures such as lemons, cypresses, oleander, rosemary, lavender, hibiscus, etc.
The entire plot is surrounded by a wall with stone covers and a galvanized fence.
The internal stairs are made of dolita stone, and the external ones are made of plain stone, as well as the stone-paved 250 m2 of the villa's garden.
Features:
- Balcony
- Alarm
- Garden
- Parking
- Barbecue
- Terrace
- SwimmingPool Показать больше Показать меньше Moderna vila ravnog krova, isječenih linija, sa mnogo staklenih stijenki, napravljena od najboljih materijala.
Vila i prateći objekti su u cjelosti napravljeni od armiranog betona i opremljeni s modernim kvalitetnim namještajem.
Nekretnina je locirana u Rogaču na otoku Šolti, poviše plaže i trajektne luke, 80ak metara od mora i 150ak metara od centra mjesta, u mirnom ali urbanom dijelu naselja.
Vila je napravljena na zemljištu površine 966 m2 sa dodatnih 67 m2 pristupnog puta.
Vila je bruto površine 236,8 m2, a uz nju postoje 2 prateća objekta: wellness sa tušem, saunom i teretanom ukupne površine 32,16 m2 i skladište/sprema površine 19,44 m2.
Vila ima 4 parking mjesta, bazen površine 42 m2 (strojarnica zasebna, bazen opremljen unutarnjim svetlima u bazenu, hidromasažom i gejzirima, elektrolizom) sa vanjskim tušem.
Vila je također opremljena solarnom elektranom snage 10 kW. Neovisno o elektrani, kuća je spojena na javnu struju i vodu, a ima septičku jamu.
Grijanje i hlađenje kuće je sa 6 klima uređaja snage 3,5 kW svaka jedinica, radi se o mono sistemima, a vanjske jedinice se nalaze na krovu kuće, sa solarima, kako se ne bi narušavao estetski izgled kuce.
Wellness je također klimatiziran zasebnom mono jedinicom klime isto snage 3,5 kW.
U vrtu je instalirano navodnjavanje biljaka.
Nekretnina ima video nadzor sa 4 kamere i alarmni sustav sa senzorima pokreta, dima i vode.
U cjelosti je vila opremljena standardom za kategorizaciju 4 zvijezdice. Svaka od 4 sobe ima bračne krevete, noćne ormariće, lampe, stolić sa 2 fotelje, po mjeri napravljenim ugradbenim ormarima, staklenim stijenkama sa zavjesama i koltrinama, izlazom na balkon, svojim wc-om sa walk in tuševima sa staklenom stijenkom, grijanjem i ostalim sanitarijama. Uz 3 sobe na katu i 1 u prizemlju, u prizemlju je dodatni gostinjski wc, te kuhinja, blagovaona i dnevni boravak, sprema ispod skala. Kuhinja je dizajnerska iz Dan kuchena, opremljena s 2 hladnjaka, modernom touch pločom i pećnicom, napom, mikrovalnom, tosterom, sokovnikom, mikserom, posuđem, mašinom za suđe. Ispod skala je prostorija sa mašinom za robu i sušilicom za robu.
Na ulazu je vanjski stol sa 10 stolica kao vanjska blagovaona i roštilj.
Zvučnici su montirani van objekta u dijelu za druženje i unutar same vile.
Dnevni boravak je opremljen velikim kutem za sjedenje koji se može pretvoriti u ležaj za dodatne 2 osobe, stakleni stol, TV 65 inca Philips postavljen na velikom regalu, fiksni telefon. Kuca ima Internet. U jednoj od soba se takoder nalazi TV Samsung.
Vrt je osmišljen od strane stručnjaka za hortikulturu sa više od 100 zasađenih biljaka, varirajući od tropskih kao što je nekoliko vrsta palmi i banana, do mediteranskih kultura kao što su limuni, čempresi, oleandar, ruzmarin, lavanda, hibiskus, itd.
Cijela parcela je ograđena zidom sa kamenim poklopnicama i pocinčanom ogradom.
Unutarnje skale su od kamena dolita, a vanjske od kamena plano, kao i kamenom popločanih 250ak m2 okućnice vile.
Features:
- Balcony
- Alarm
- Garden
- Parking
- Barbecue
- Terrace
- SwimmingPool A modern villa with a flat roof, clean lines, with many glass walls, made of the best materials.
The villa and accompanying facilities are entirely made of reinforced concrete and equipped with modern quality furniture.
The property is located in Rogač on the island of Šolta, above the beach and the ferry port, about 80 meters from the sea and about 150 meters from the town center, in a quiet but urban part of the village.
The villa was built on a plot of land of 966 m2 with an additional 67 m2 of access road.
The villa has a gross area of 236.8 m2, and next to it there are 2 supporting facilities: a wellness area with shower, sauna and gym with a total area of 32.16 m2 and a storage area of 19.44 m2.
The villa has 4 parking spaces, a 42 m2 swimming pool (separate machine room, swimming pool equipped with indoor pool lights, hydromassage and geysers, electrolysis) with outdoor shower.
The villa is also equipped with a 10 kW solar power plant. Independent of the power plant, the house is connected to public electricity and water, and has a septic tank.
The house is heated and cooled with 6 air conditioners with a power of 3.5 kW each unit, these are mono systems, and the outdoor units are located on the roof of the house, with solar panels, so as not to spoil the aesthetic appearance of the house.
Wellness is also air-conditioned with a separate mono air conditioning unit with the same power of 3.5 kW.
Plant irrigation is installed in the garden.
The property has video surveillance with 4 cameras and an alarm system with motion, smoke and water sensors.
The villa is fully equipped to the 4-star standard. Each of the 4 rooms has double beds, bedside tables, lamps, a coffee table with 2 armchairs, custom-made built-in wardrobes, glass walls with curtains and blinds, access to the balcony, its own toilet with walk-in showers with a glass wall, heating and other sanitary facilities. In addition to 3 rooms on the first floor and 1 on the ground floor, there is an additional guest toilet on the ground floor, as well as a kitchen, dining room and living room, storage under the stairs. The kitchen is designed by Dan Kuchen, equipped with 2 refrigerators, a modern touch panel and oven, hood, microwave, toaster, juicer, mixer, dishes, dishwasher. Under the stairs is a room with laundry machine and laundry dryer.
At the entrance, there is an outdoor table with 10 chairs as an outdoor dining area and grill.
Loudspeakers are installed outside the villa in the social area and inside the villa itself.
The living room is equipped with a large sitting corner that can be converted into a bed for an additional 2 people, a glass table, a 65-inch Philips TV placed on a large shelf, a landline telephone. The house has Internet. There is also a Samsung TV in one of the rooms.
The garden was designed by horticultural expert with more than 100 planted plants, varying from tropical such as several types of palms and bananas, to Mediterranean cultures such as lemons, cypresses, oleander, rosemary, lavender, hibiscus, etc.
The entire plot is surrounded by a wall with stone covers and a galvanized fence.
The internal stairs are made of dolita stone, and the external ones are made of plain stone, as well as the stone-paved 250 m2 of the villa's garden.
Features:
- Balcony
- Alarm
- Garden
- Parking
- Barbecue
- Terrace
- SwimmingPool