90 346 462 RUB
3 к
5 сп






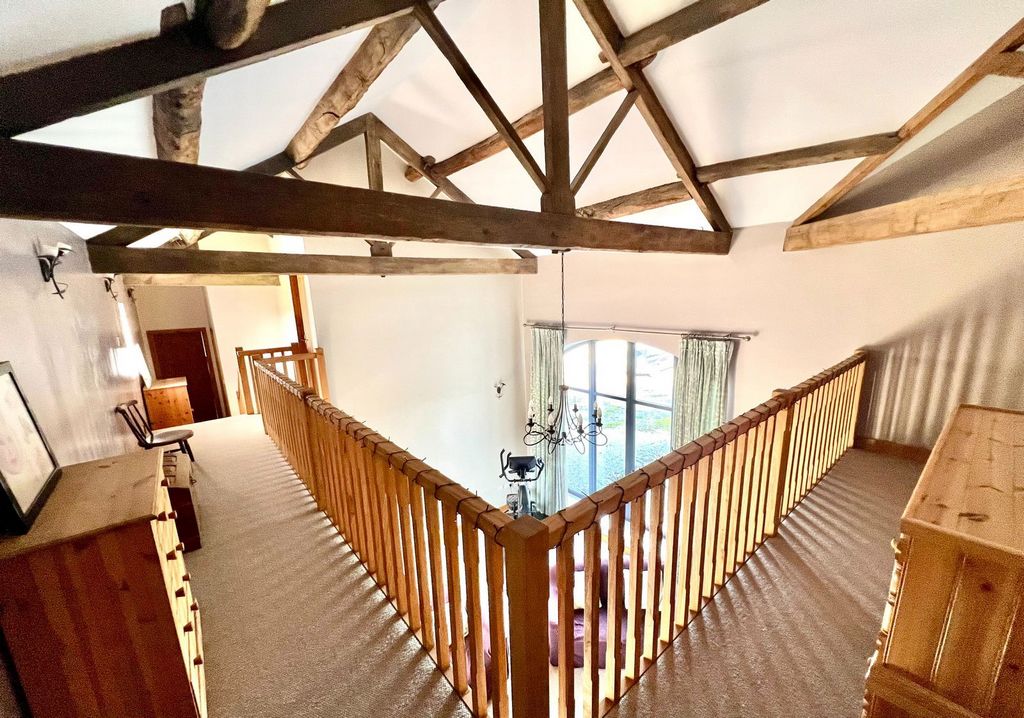



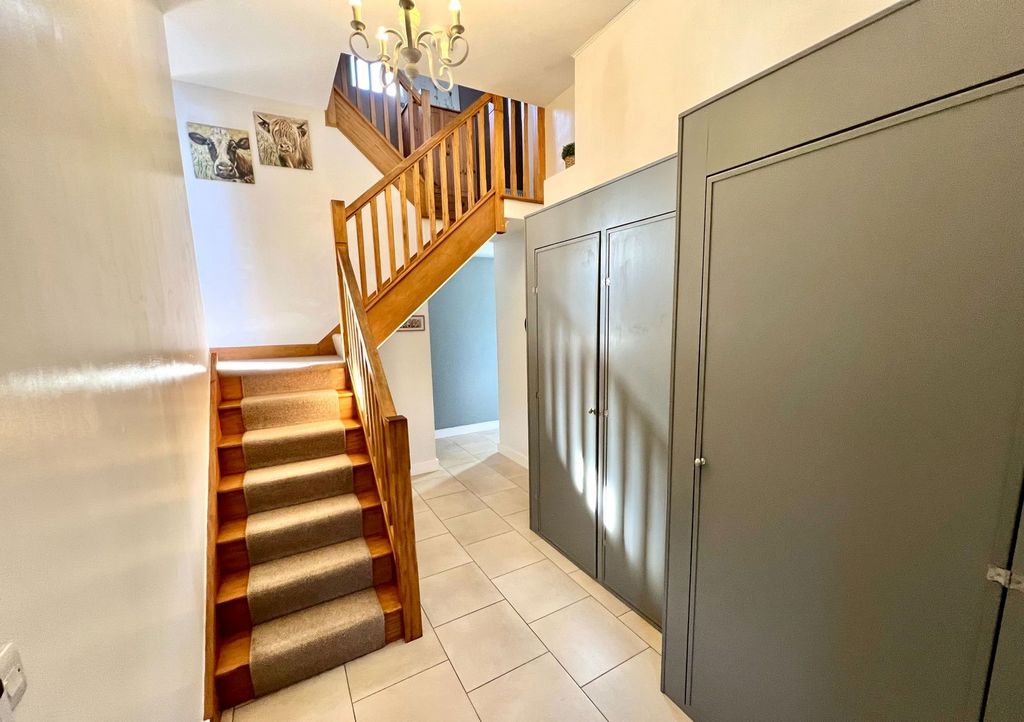









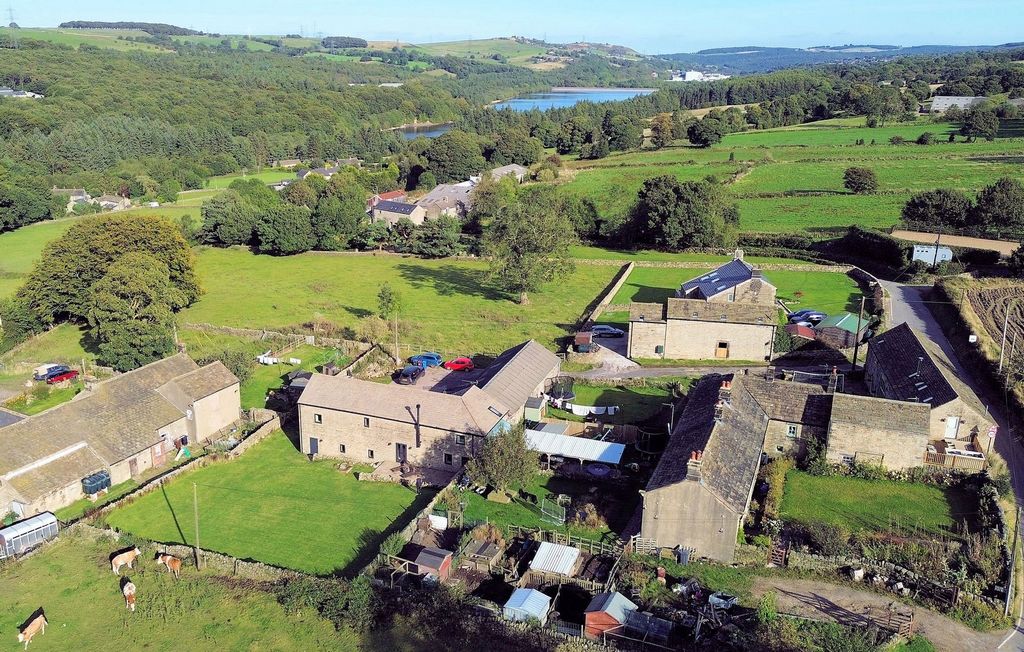




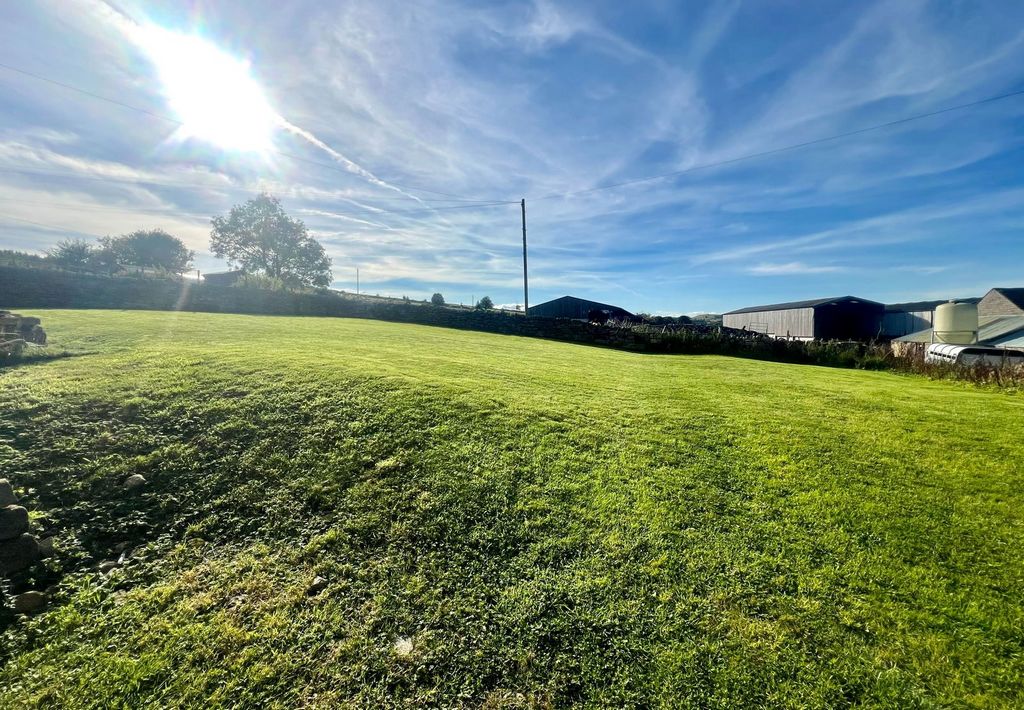



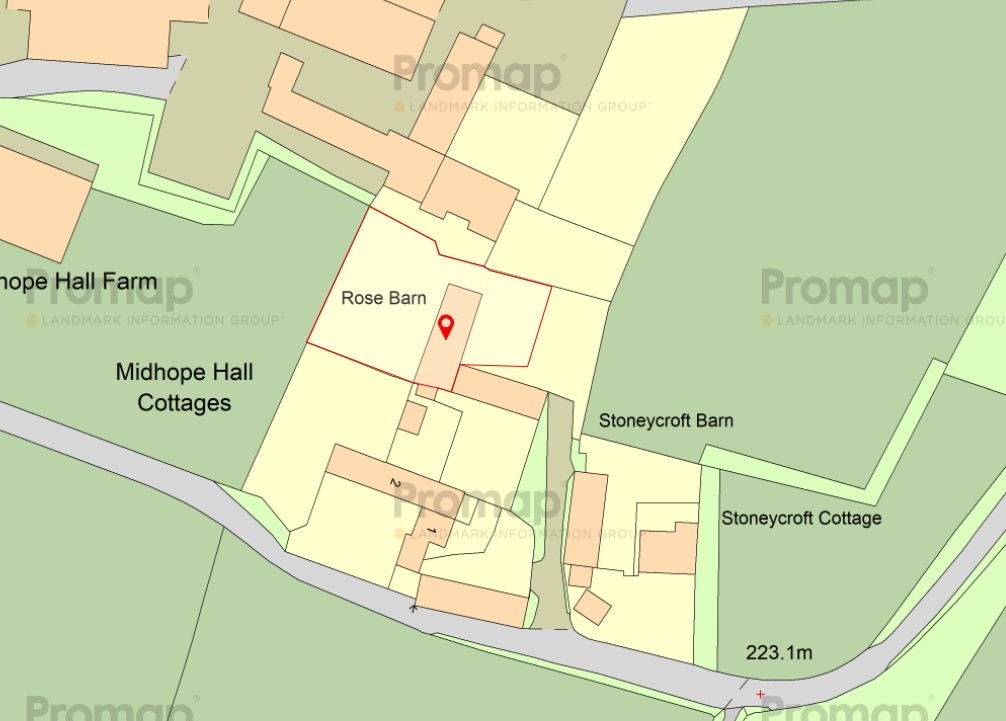


Rose Barn enjoys a quiet countryside retreat quite literally sat central to glorious countryside surroundings whilst providing by an abundance of local services within the market town of Penistone and Stocksbridge which is home to the Fox Valley Retail Park. Highly regarded schools are close by and the M1 can be reached within a 15 minute drive.
The accommodation is both spacious and versatile incorporating a breakfast kitchen, dining room and lounge, in addition to a games room and four bedrooms benefitting from two bathrooms.
Ground Floor
A composite entrance door opens to a spacious reception hallway which has an oak staircase, useful cloaks cupboards and access to a storeroom which has plumbing facilities to create a cloakroom / W.C with a two piece suite.
From the hallway access is gained to the breakfast kitchen and dining room; the kitchen enjoying a double aspect position with windows to two elevations and a personal door opening onto the rear garden. Presented with a comprehensive range of furniture with roll edge work surface over that incorporate a stainless steel sink unit with a mixer tap. There is a four seater fixed breakfast bar and a complement of appliances including an integral oven with convection microwave oven over, a four ring hob with glass splashback and extractor canopy over whilst having an automatic washing machine and space for a fridge freezer. The adjoining dining room has a full height window to the courtyard and offers the opportunity to remodel and create an open plan living kitchen.
The lounge offers exceptional proportions and is exposed into the apex of the building with original beams and trusses on display, overlooked by a galleried landing with the original arch to the barn being fully glazed commanding a stunning outlook and generating good levels of natural light. French doors open onto a southwest facing terrace at the rear of the property and a wood burning stove sits on a stone hearth. Access is gained to a versatile room which offers generous proportions, has two windows overlooking the rear garden, would make an ideal playroom, gym, office or additional bedroom.
First Floor
The principal bedroom suite offers generous accommodation with windows to front and rear aspects, both commanding impressive views across the valley. This room is exposed into the apex of the building with original beams and trusses on display whilst an en-suite shower room presents a modern three piece suite.
Off the galleried landing there are three additional bedrooms, a double room to the rear with exposed beams and trusses on display whilst a window commands stunning views over adjoining scenery. The adjoining bedroom is currently used as a dressing room / sitting room, has exposed beams to the ceiling, a Velux skylight and a door to the landing.
The fourth bedroom is located to the front aspect of the home, has original beams on display and a window commanding a pleasant view down the valley toward the reservoir.
The family bathroom is presented with a four piece suite finished in white comprising a panelled bath, a low flush W.C, pedestal wash and basin and step in corner shower unit. The room complemented by tiling to both the walls and floor.
Externally
To the front of the house a courtyard provides off road parking for several vehicles. To the immediate rear, set within a stone wall and overlooking the garden is a a flagged terrace. The remainder of the garden is laid to lawn and enjoys a southwest facing aspect.
Additional Information
A Freehold property with mains electricity and water. Oil fired central heating and drainage via a septic tank. Under floor heating to the ground floor. Council Tax Band – F. EPC Rating – D. Fixtures and fittings by separate negotiation.
1967 & MISDESCRIPTION ACT 1991 - When instructed to market this property every effort was made by visual inspection and from information supplied by the vendor to provide these details which are for description purposes only. Certain information was not verified, and we advise that the details are checked to your personal satisfaction. In particular, none of the services or fittings and equipment have been tested nor have any boundaries been confirmed with the registered deed plans. Fine & Country or any persons in their employment cannot give any representations of warranty whatsoever in relation to this property and we would ask prospective purchasers to bear this in mind when formulating their offer. We advise purchasers to have these areas checked by their own surveyor, solicitor and tradesman. Fine & Country accept no responsibility for errors or omissions. These particulars do not form the basis of any contract nor constitute any part of an offer of a contract.
Directions
From the main A616 heading away from Stocksbridge turn left onto Mortimer Road and after The Old Mustard Pot turn right onto Chapel Lane. After the first right hand bend turn right into the courtyard and the property is at the bottom on the left.
Features:
- Garden Показать больше Показать меньше A 19th century barn conversion offering spacious accommodation, sympathetically restored retaining original period features, occupying a delightful village position on the edge of the Peak Park, enclosed within a small farmstead, enjoying 1/4 of an acre, southwest facing gardens, stunning views and an idyllic outdoors lifestyle.
Rose Barn enjoys a quiet countryside retreat quite literally sat central to glorious countryside surroundings whilst providing by an abundance of local services within the market town of Penistone and Stocksbridge which is home to the Fox Valley Retail Park. Highly regarded schools are close by and the M1 can be reached within a 15 minute drive.
The accommodation is both spacious and versatile incorporating a breakfast kitchen, dining room and lounge, in addition to a games room and four bedrooms benefitting from two bathrooms.
Ground Floor
A composite entrance door opens to a spacious reception hallway which has an oak staircase, useful cloaks cupboards and access to a storeroom which has plumbing facilities to create a cloakroom / W.C with a two piece suite.
From the hallway access is gained to the breakfast kitchen and dining room; the kitchen enjoying a double aspect position with windows to two elevations and a personal door opening onto the rear garden. Presented with a comprehensive range of furniture with roll edge work surface over that incorporate a stainless steel sink unit with a mixer tap. There is a four seater fixed breakfast bar and a complement of appliances including an integral oven with convection microwave oven over, a four ring hob with glass splashback and extractor canopy over whilst having an automatic washing machine and space for a fridge freezer. The adjoining dining room has a full height window to the courtyard and offers the opportunity to remodel and create an open plan living kitchen.
The lounge offers exceptional proportions and is exposed into the apex of the building with original beams and trusses on display, overlooked by a galleried landing with the original arch to the barn being fully glazed commanding a stunning outlook and generating good levels of natural light. French doors open onto a southwest facing terrace at the rear of the property and a wood burning stove sits on a stone hearth. Access is gained to a versatile room which offers generous proportions, has two windows overlooking the rear garden, would make an ideal playroom, gym, office or additional bedroom.
First Floor
The principal bedroom suite offers generous accommodation with windows to front and rear aspects, both commanding impressive views across the valley. This room is exposed into the apex of the building with original beams and trusses on display whilst an en-suite shower room presents a modern three piece suite.
Off the galleried landing there are three additional bedrooms, a double room to the rear with exposed beams and trusses on display whilst a window commands stunning views over adjoining scenery. The adjoining bedroom is currently used as a dressing room / sitting room, has exposed beams to the ceiling, a Velux skylight and a door to the landing.
The fourth bedroom is located to the front aspect of the home, has original beams on display and a window commanding a pleasant view down the valley toward the reservoir.
The family bathroom is presented with a four piece suite finished in white comprising a panelled bath, a low flush W.C, pedestal wash and basin and step in corner shower unit. The room complemented by tiling to both the walls and floor.
Externally
To the front of the house a courtyard provides off road parking for several vehicles. To the immediate rear, set within a stone wall and overlooking the garden is a a flagged terrace. The remainder of the garden is laid to lawn and enjoys a southwest facing aspect.
Additional Information
A Freehold property with mains electricity and water. Oil fired central heating and drainage via a septic tank. Under floor heating to the ground floor. Council Tax Band – F. EPC Rating – D. Fixtures and fittings by separate negotiation.
1967 & MISDESCRIPTION ACT 1991 - When instructed to market this property every effort was made by visual inspection and from information supplied by the vendor to provide these details which are for description purposes only. Certain information was not verified, and we advise that the details are checked to your personal satisfaction. In particular, none of the services or fittings and equipment have been tested nor have any boundaries been confirmed with the registered deed plans. Fine & Country or any persons in their employment cannot give any representations of warranty whatsoever in relation to this property and we would ask prospective purchasers to bear this in mind when formulating their offer. We advise purchasers to have these areas checked by their own surveyor, solicitor and tradesman. Fine & Country accept no responsibility for errors or omissions. These particulars do not form the basis of any contract nor constitute any part of an offer of a contract.
Directions
From the main A616 heading away from Stocksbridge turn left onto Mortimer Road and after The Old Mustard Pot turn right onto Chapel Lane. After the first right hand bend turn right into the courtyard and the property is at the bottom on the left.
Features:
- Garden