4 сп
230 м²
118 246 176 RUB
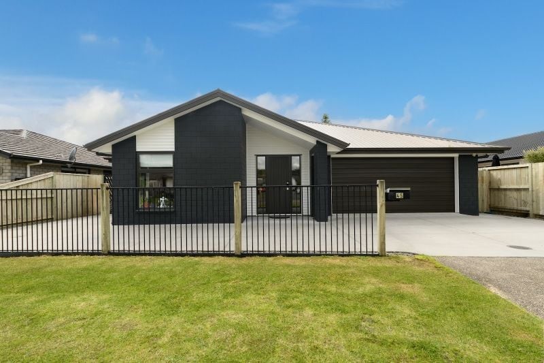
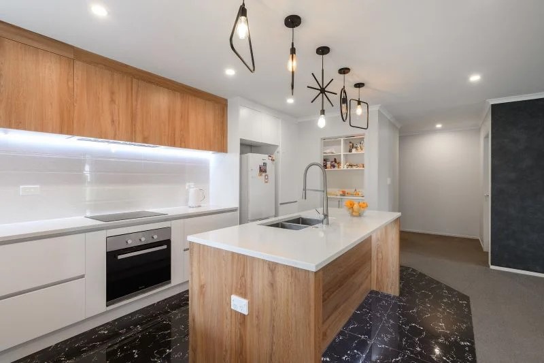
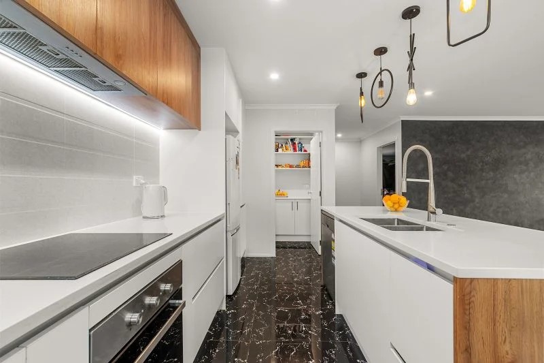
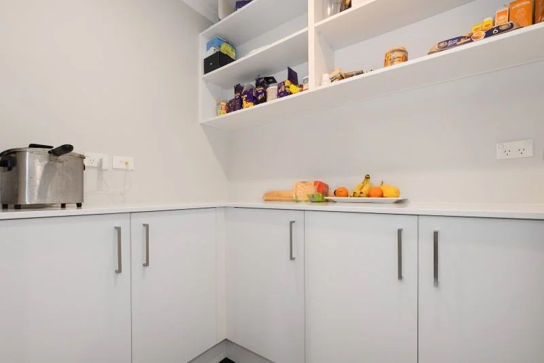
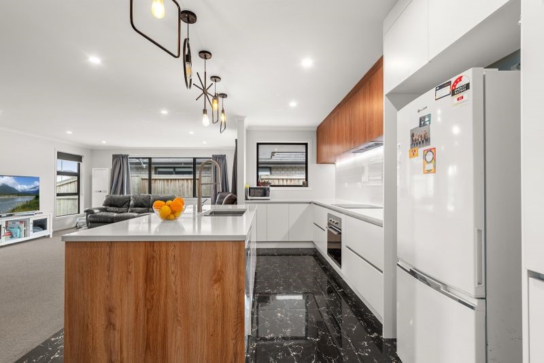
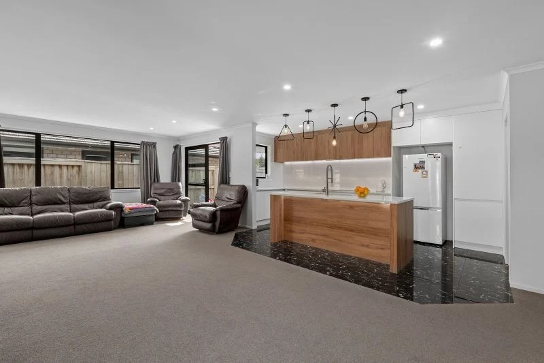
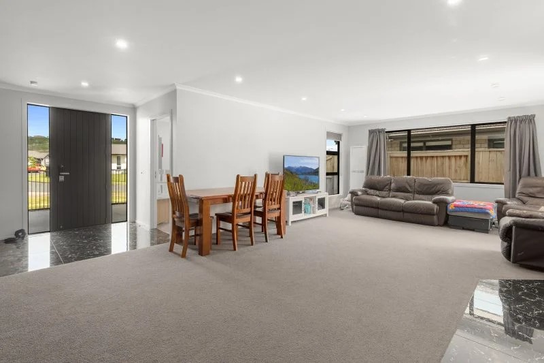
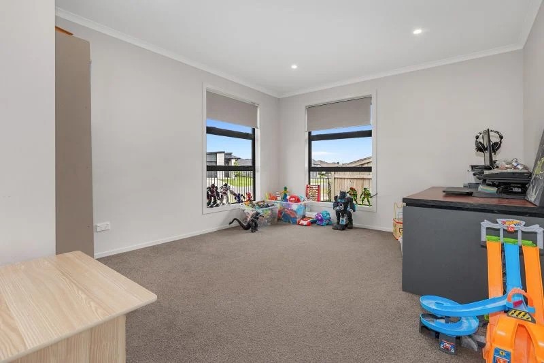
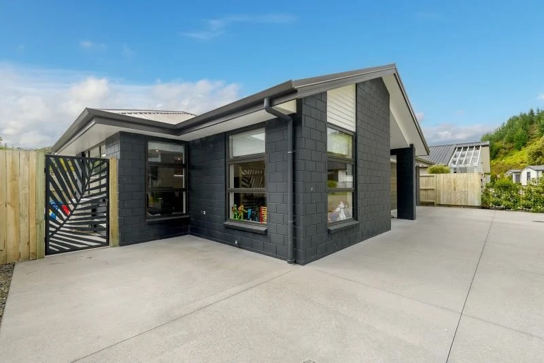
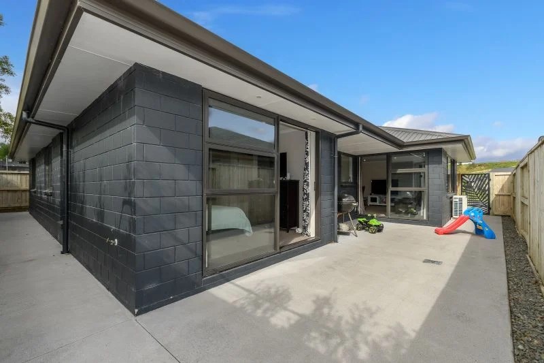
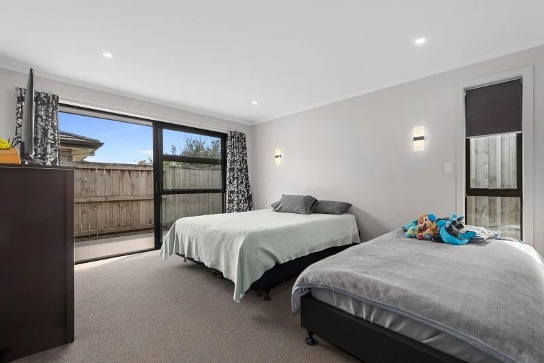
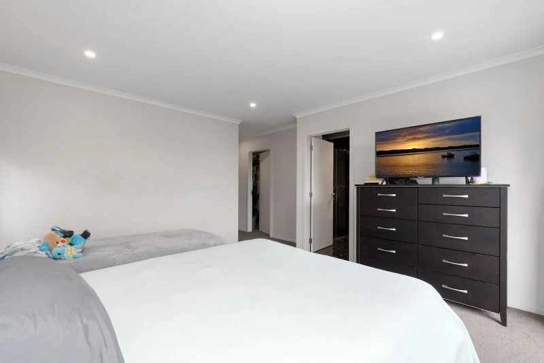
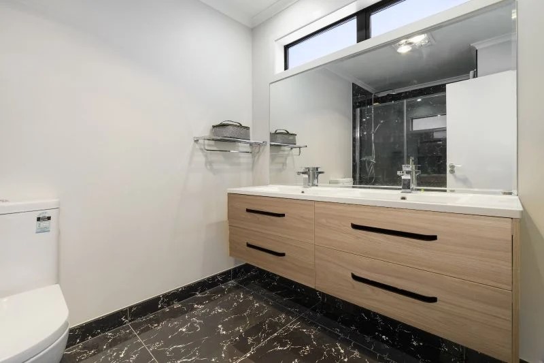
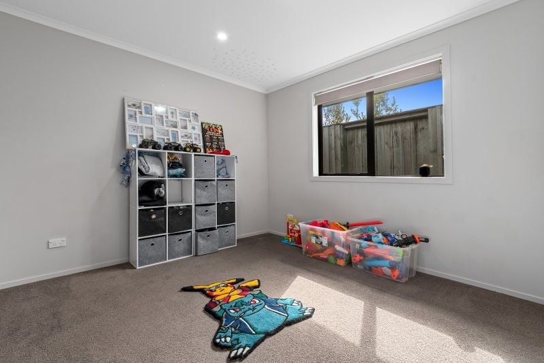
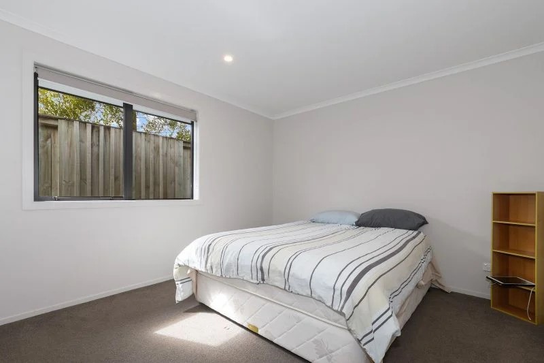
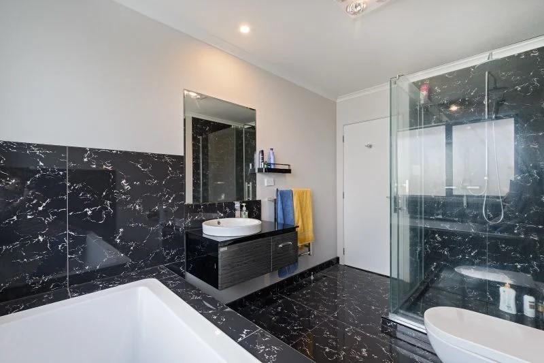
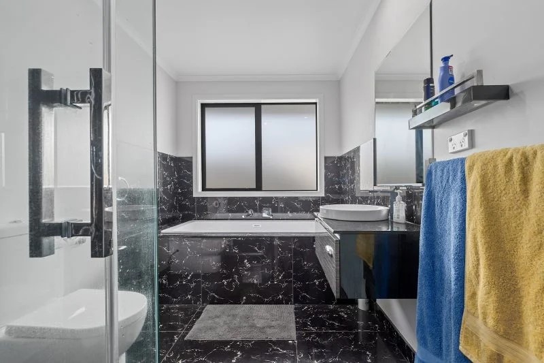
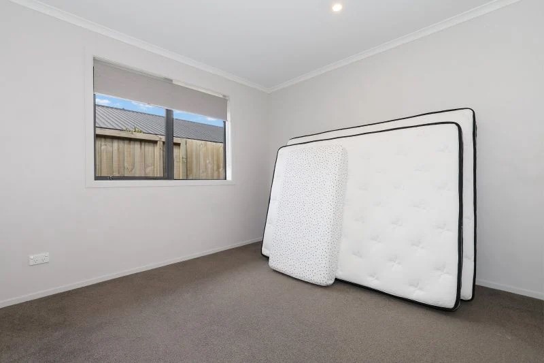
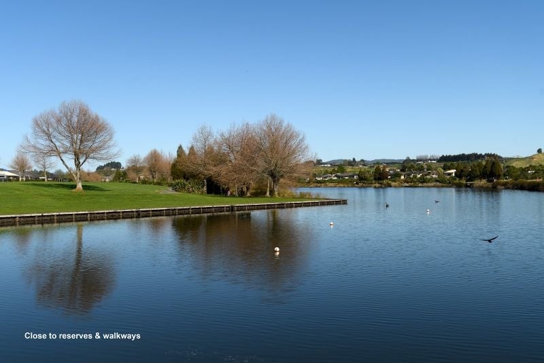
Features:
- Air Conditioning
- Dishwasher
- Parking
- Garage Показать больше Показать меньше Welcome to 45 Awataha Crescent, a 211sqm brick residence, with great street appeal and perfectly positioned on a 489sqm easy care section. The home is a builders own, completed in 2018 and was designed with family in mind. Enjoy the spacious open plan dining, living and kitchen area which is definitely the hub of the home and leads out to a private entertaining patio. With summer on its way it could be your BBQ sanctuary, a great spot to enjoy time with family and friends. Add a few pot plants to create your very own special oasis. A designer kitchen is a feature of the property, with a walk-in pantry, induction hob, led lighting under the large island breakfast bar and cupboards, giving plenty of space to enjoy socialising whilst preparing your culinary delights. The layout of the home provides a separate second lounge, which would be an awesome media room or perhaps kids playroom, the choice is yours. There are four generous bedrooms, all with double wardrobes, plus the master room boasts a good-sized walk-in robe and tiled ensuite. The main bathroom also is tiled throughout adding a touch of sophistication. Located near The Lakes shopping and with the convenience of quick access to the main roads, all add to the appeal of the home. There are reserves and parks close by for the children, restaurants and coffee shops for the adults, don’t miss out! Currently tenanted by a lovely family, so look for our advertised viewing times or call us to arrange something else.
Features:
- Air Conditioning
- Dishwasher
- Parking
- Garage