162 360 714 RUB
135 126 014 RUB
120 461 175 RUB
135 126 014 RUB
135 649 758 RUB







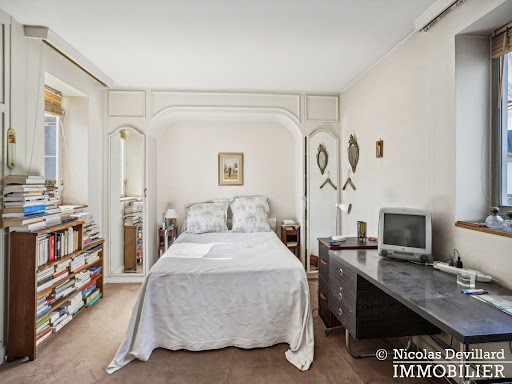






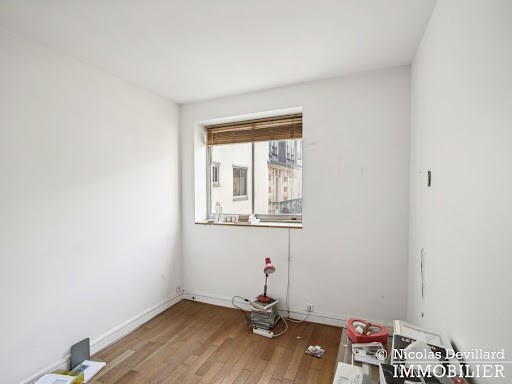

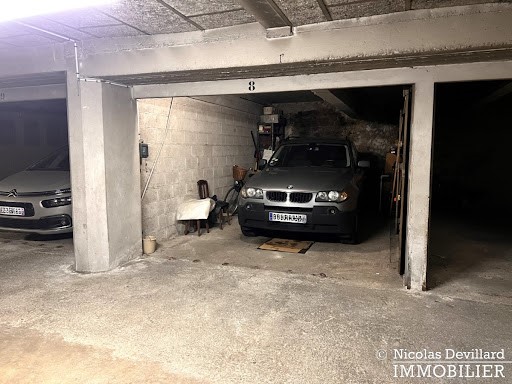

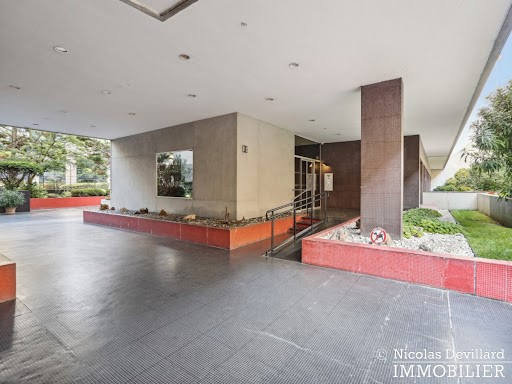
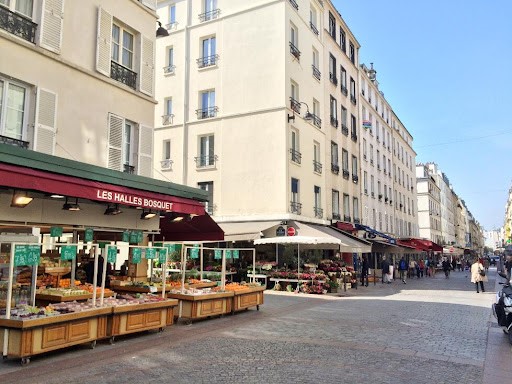



Between Champ de Mars park and rue Saint-Dominique and Cler’s markets, close to renowned and international schools, this upper floor apartment offers calm, a terrace and a very sunny exposure. Located on the 5th floor with elevator of a contemporary building of standing (designed by the famous architect Jean Ginsberg and decorated with a fresco by Vasarely), it consists of an entrance, south-facing 36 sq.m living-room opening on the 13 sq.m terrace, kitchen, 3 bedrooms including a 17 sq.m master with windows on 2 sides, 2 bathrooms (1 with tub, 1 with shower), 2 wc (1 separate). The children’s bedrooms on the garden have a view on the Eiffel tower. This apartment needs a full renovation and its potential allows to move the kitchen in the living-room and create a small 4th bedroom or a study. A cellar is sold with the apartment and a large car garage (21 sq.m with electricity) in the basement can be purchased for 80.000 €.
Sun facing, South and West exposure,
13 sq.m balcony-terrace,
On a calm street and on garden,
View on the Eiffel tower,
Family floor-plan, renovation needed, well-used space,
Digicode, videophone, elevators, gardienne,
Central heating, cellar, bike storage,
Optional 21 sq.m car garage + 80.000 €.
Metro Ecole Militaire (line 8), and RER C Pont de l’Alma.
Carrez surface 98,63 sq.m + 13,52 sq.m. terrace
Agency fee paid by the seller.
Building with 75 units.
Monthly charges: 370 €/month with gardienne, 2 elevators, central hot water and heating.
Property tax: 2.899 €/year.
No procedure for unpaid building charges.
Informations on the risks are available on Georisques website: ... Показать больше Показать меньше Champ de Mars/Saint-Dominique – Plan familial, calme, soleil et terrasse – 75007 Paris
Dans le quartier du Gros Caillou, à deux pas du Champ de Mars et des commerces de la rue Saint-Dominique, et non loin de la rue Cler et des bonnes écoles, cet appartement familial en étage élevé bénéficie d’un grand calme, d’une terrasse et d’une exposition plein soleil. Situé au 5ème étage avec ascenseur d’un immeuble contemporain de standing dessiné par l’architecte Jean Ginsberg et décoré d’une fresque de Vasarely, il se compose d’une entrée, un salon double de 36 m² orientée Sud dont les baies vitrées ouvrent sur un balcon-terrasse de 13 m² sans vis-à-vis, une cuisine, 3 chambres dont une master traversante de 17 m², 2 salles de bains (1 avec baignoire, 1 avec douche), 2 wc dont un séparé. Les chambres d’enfants sur le jardin de l’immeuble bénéficient également d’une vue sur la Tour Eiffel. Cet appartement à rénover entièrement offre un potentiel permettant notamment de déplacer la cuisine dans le salon et de créer ainsi un bureau séparé ou une petite 4ème chambre. Une cave en sous-sol complète ce bien et un grand box (6,10 m. sur 3,40 m.) au 1er sous-sol avec prise est également proposé en option au prix de 80.000 €.
Plein soleil, exposition Sud et Ouest,
Balcon-terrasse de 13 m²,
Sur rue calme et sur jardin,
Vue Tour Eiffel,
Plan familial, potentiel à rénover, plan optimisé et modulable, pas de perte de place,
Digicode, vidéophone, ascenseurs, gardienne,
Chauffage collectif, cave, local vélos,
Grand box de 21 m² en option + 80.000 €.
Métro Ecole Militaire (ligne 8), et RER C Pont de l’Alma.
Surface carrez : 98,63 m² + balcon-terrasse 13,52 m²
Honoraires à la charge du vendeur.
Copropriété regroupant 75 appartements.
Charges mensuelles : 370 €/mois avec gardienne, 2 ascenseurs, chauffage et eau chaude collectifs
Taxe foncière : 2.899 €/an.
Aucune procédure en cours menée sur le fondement des articles 29-1 A
et 29-1 de la loi n°65.557 du 10 juillet 1965 et de l’article L.615-6 du CCH.
Les informations sur les risques auxquels ce bien est exposé sont disponibles sur le site Géorisques : ... Champ de Mars/Saint-Dominique’s street – Family floor-plan, calm, sun and terrace – Paris 7th
Between Champ de Mars park and rue Saint-Dominique and Cler’s markets, close to renowned and international schools, this upper floor apartment offers calm, a terrace and a very sunny exposure. Located on the 5th floor with elevator of a contemporary building of standing (designed by the famous architect Jean Ginsberg and decorated with a fresco by Vasarely), it consists of an entrance, south-facing 36 sq.m living-room opening on the 13 sq.m terrace, kitchen, 3 bedrooms including a 17 sq.m master with windows on 2 sides, 2 bathrooms (1 with tub, 1 with shower), 2 wc (1 separate). The children’s bedrooms on the garden have a view on the Eiffel tower. This apartment needs a full renovation and its potential allows to move the kitchen in the living-room and create a small 4th bedroom or a study. A cellar is sold with the apartment and a large car garage (21 sq.m with electricity) in the basement can be purchased for 80.000 €.
Sun facing, South and West exposure,
13 sq.m balcony-terrace,
On a calm street and on garden,
View on the Eiffel tower,
Family floor-plan, renovation needed, well-used space,
Digicode, videophone, elevators, gardienne,
Central heating, cellar, bike storage,
Optional 21 sq.m car garage + 80.000 €.
Metro Ecole Militaire (line 8), and RER C Pont de l’Alma.
Carrez surface 98,63 sq.m + 13,52 sq.m. terrace
Agency fee paid by the seller.
Building with 75 units.
Monthly charges: 370 €/month with gardienne, 2 elevators, central hot water and heating.
Property tax: 2.899 €/year.
No procedure for unpaid building charges.
Informations on the risks are available on Georisques website: ...