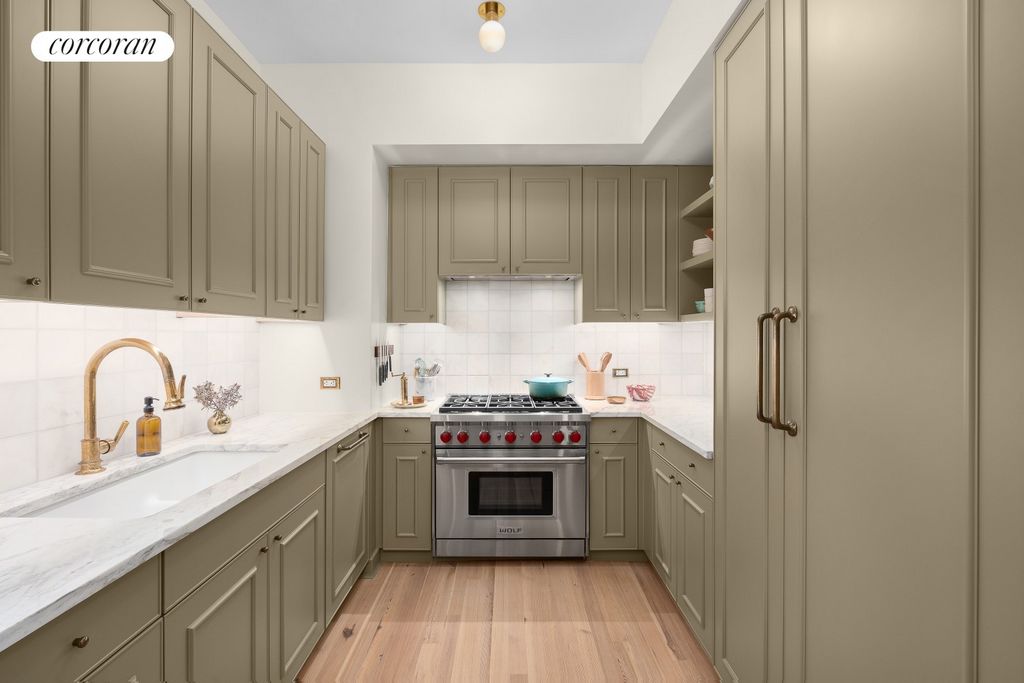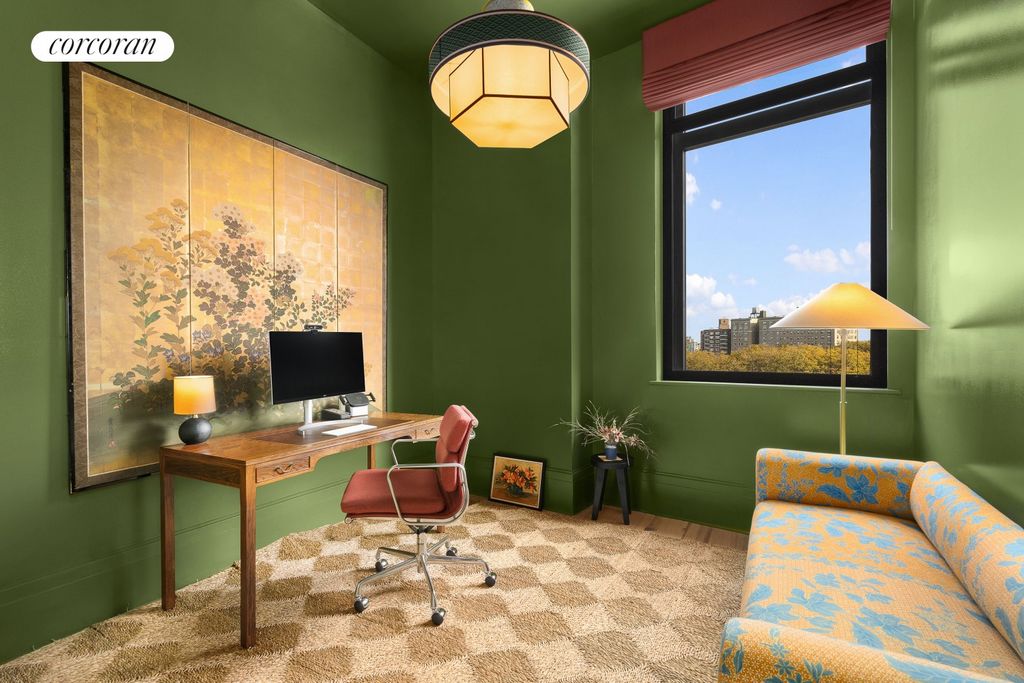КАРТИНКИ ЗАГРУЖАЮТСЯ...
Квартира (Продажа)
Ссылка:
EDEN-T101481052
/ 101481052
Ссылка:
EDEN-T101481052
Страна:
US
Город:
Brooklyn
Почтовый индекс:
11215
Категория:
Жилая
Тип сделки:
Продажа
Тип недвижимости:
Квартира
Площадь:
228 м²
Комнат:
8
Спален:
4
Ванных:
3
ЦЕНЫ ЗА М² НЕДВИЖИМОСТИ В СОСЕДНИХ ГОРОДАХ
| Город |
Сред. цена м2 дома |
Сред. цена м2 квартиры |
|---|---|---|
| New York | 902 596 RUB | 1 343 947 RUB |
| Loughman | 215 613 RUB | - |
| Florida | 558 523 RUB | 906 062 RUB |




















The key elements of the home -- soaring ceilings up to 11 feet high, bespoke lighting and custom wall and window treatments, and reclaimed heartwood pine flooring - are perfectly integrated throughout. Expansive windows bathe the rooms in natural light, emphasizing the building's Classic Revival architecture and the intricate details designed by the acclaimed AD100 firm Workstead. Caillier's nuanced design approach layers perfectly on top of the home's original architectural beauty, creating a space that feels both timeless and tailored.
Upon entering the welcoming foyer, you are greeted by a custom upholstered bench and large coat closet, with a beautiful entry gallery beyond. The gallery sets the tone for the rest of the home-introducing a balance of quiet luxury and thoughtful design. Off the gallery, the powder room features a hand-painted mural by James Mobley. An elegant formal dining room wrapped in Fromental wallpaper has a built-in full size wine refrigerator and storage for a bar area, serving and entertaining. The adjacent living room showcases a custom walnut storage piece and offers a serene view over the trees and monument at Grand Army Plaza.
The gracious floorplan centers around the classic kitchen, with wide halls separating the four bedrooms from the public spaces. Featuring Miele, SubZero and Wolf appliances, sage cabinetry and antique brass hardware, the semi-open kitchen is perfect for entertaining with its added wall of cabinets and new marble countertop - a perfect serving area with its connection to the dining room.
The primary suite occupies the southwest corner, offering stunning views over the neighboring rooftops to the Verrazzano Bridge and custom-built dressing room. The elegant en-suite bathroom is clad in Novelda Cream limestone, with a soaking tub, double vanity and Bianco Dolomite marble walk in shower. The three additional bedrooms, one with en-suite bath, feature custom wall and window treatments and built-out closets. Off the rear bedroom hallway are a third full bathroom with double vanity, and the washer/dryer. A private storage room is included with the sale.
The building's amenity collection provides a natural extension of the home. From the grand lobby, where attentive full-time staff welcome you, to the serene library, designed for peaceful reflection, every detail has been considered. On the rooftop, landscape architects ODA have created a breathtaking private garden space, with terraces and meadows that overlook the Manhattan skyline and the lush greenery of Prospect Park. The building also features a children's playroom, and fitness and wellness studios offering a steam room and sauna.
This special home, with Prospect Park across the street and express trains moments away at Grand Army Plaza, is a masterful integration of Brooklyn's historic architecture and the finest modern design, offering a home where history, luxury, and comfort come together in perfect harmony-an enviable mix of timeless style and cutting-edge design. Показать больше Показать меньше Welcome to 1 Prospect Park West 6G, an exceptional 2,458sf four-bedroom home in the heart of historic Park Slope, nestled within the timeless architecture of the beloved full service boutique condo building One Prospect Park West. This exquisite residence, recently designed by renowned Seattle-based interior designer Heidi Caillier and featured in Architectural Digest, offers a harmonious blend of historic grandeur and modern luxury. Situated at the prestigious crossroads of Prospect Park and Grand Army Plaza, this home embodies unparalleled craftsmanship with a perfectly executed modern classic aesthetic. Every room has been designed to feel lived-in and loved with spaces that are functional yet exude warmth and elegance.
The key elements of the home -- soaring ceilings up to 11 feet high, bespoke lighting and custom wall and window treatments, and reclaimed heartwood pine flooring - are perfectly integrated throughout. Expansive windows bathe the rooms in natural light, emphasizing the building's Classic Revival architecture and the intricate details designed by the acclaimed AD100 firm Workstead. Caillier's nuanced design approach layers perfectly on top of the home's original architectural beauty, creating a space that feels both timeless and tailored.
Upon entering the welcoming foyer, you are greeted by a custom upholstered bench and large coat closet, with a beautiful entry gallery beyond. The gallery sets the tone for the rest of the home-introducing a balance of quiet luxury and thoughtful design. Off the gallery, the powder room features a hand-painted mural by James Mobley. An elegant formal dining room wrapped in Fromental wallpaper has a built-in full size wine refrigerator and storage for a bar area, serving and entertaining. The adjacent living room showcases a custom walnut storage piece and offers a serene view over the trees and monument at Grand Army Plaza.
The gracious floorplan centers around the classic kitchen, with wide halls separating the four bedrooms from the public spaces. Featuring Miele, SubZero and Wolf appliances, sage cabinetry and antique brass hardware, the semi-open kitchen is perfect for entertaining with its added wall of cabinets and new marble countertop - a perfect serving area with its connection to the dining room.
The primary suite occupies the southwest corner, offering stunning views over the neighboring rooftops to the Verrazzano Bridge and custom-built dressing room. The elegant en-suite bathroom is clad in Novelda Cream limestone, with a soaking tub, double vanity and Bianco Dolomite marble walk in shower. The three additional bedrooms, one with en-suite bath, feature custom wall and window treatments and built-out closets. Off the rear bedroom hallway are a third full bathroom with double vanity, and the washer/dryer. A private storage room is included with the sale.
The building's amenity collection provides a natural extension of the home. From the grand lobby, where attentive full-time staff welcome you, to the serene library, designed for peaceful reflection, every detail has been considered. On the rooftop, landscape architects ODA have created a breathtaking private garden space, with terraces and meadows that overlook the Manhattan skyline and the lush greenery of Prospect Park. The building also features a children's playroom, and fitness and wellness studios offering a steam room and sauna.
This special home, with Prospect Park across the street and express trains moments away at Grand Army Plaza, is a masterful integration of Brooklyn's historic architecture and the finest modern design, offering a home where history, luxury, and comfort come together in perfect harmony-an enviable mix of timeless style and cutting-edge design.