183 562 723 RUB
5 сп


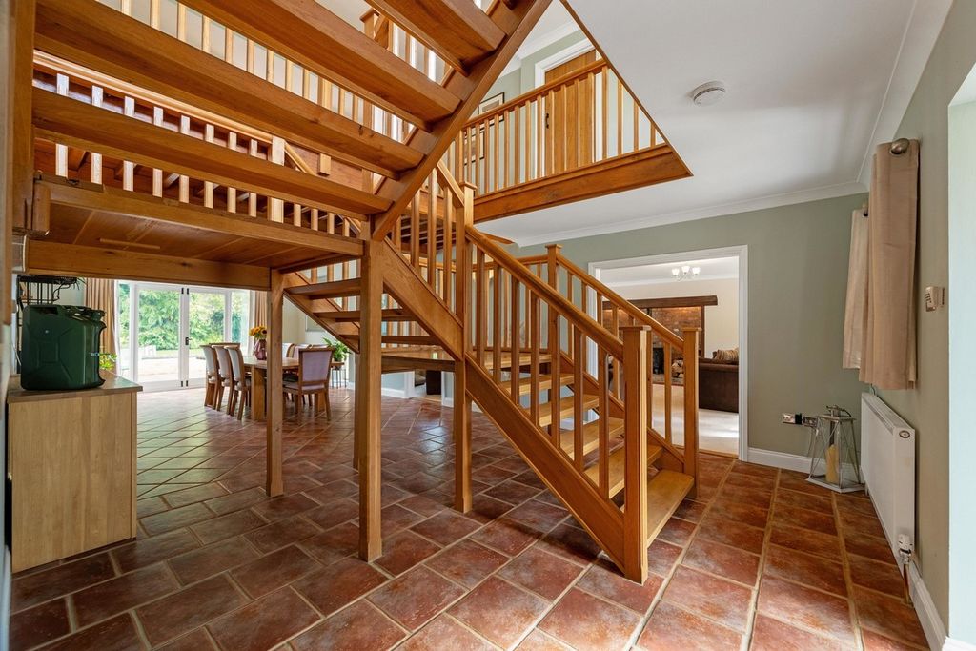

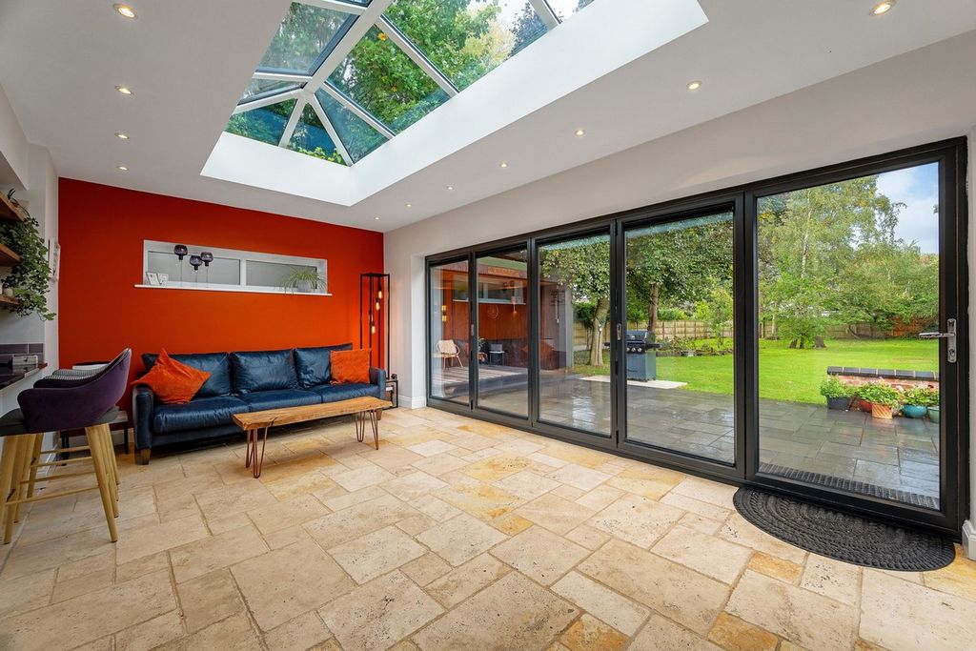






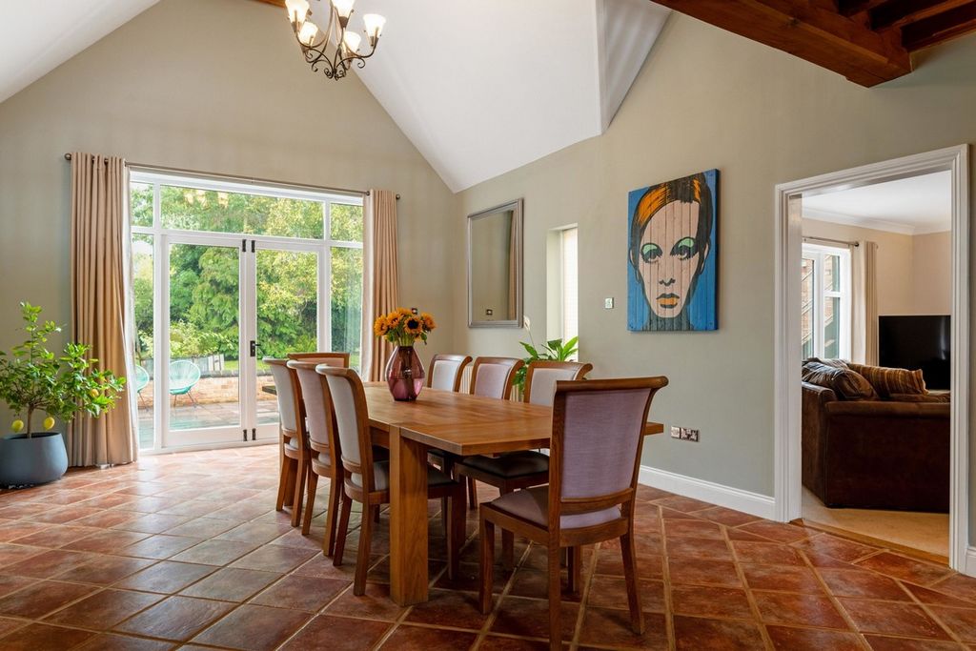

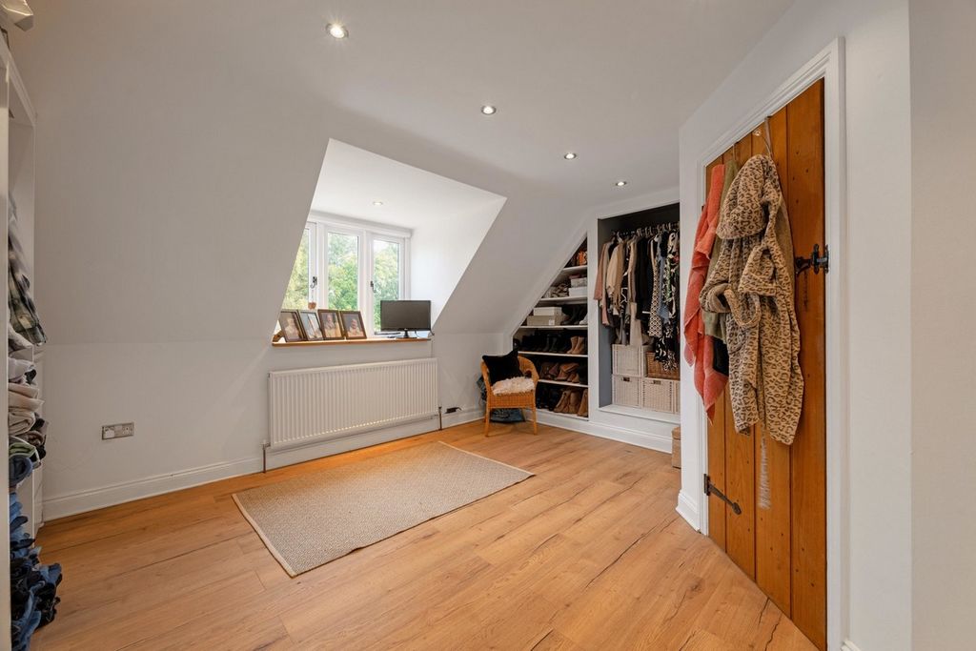


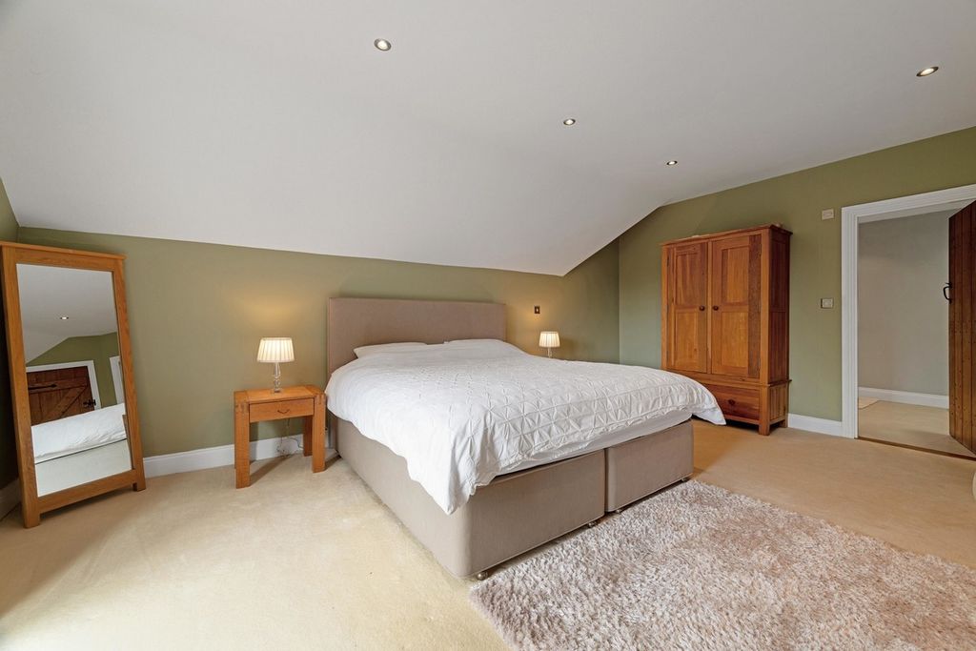


















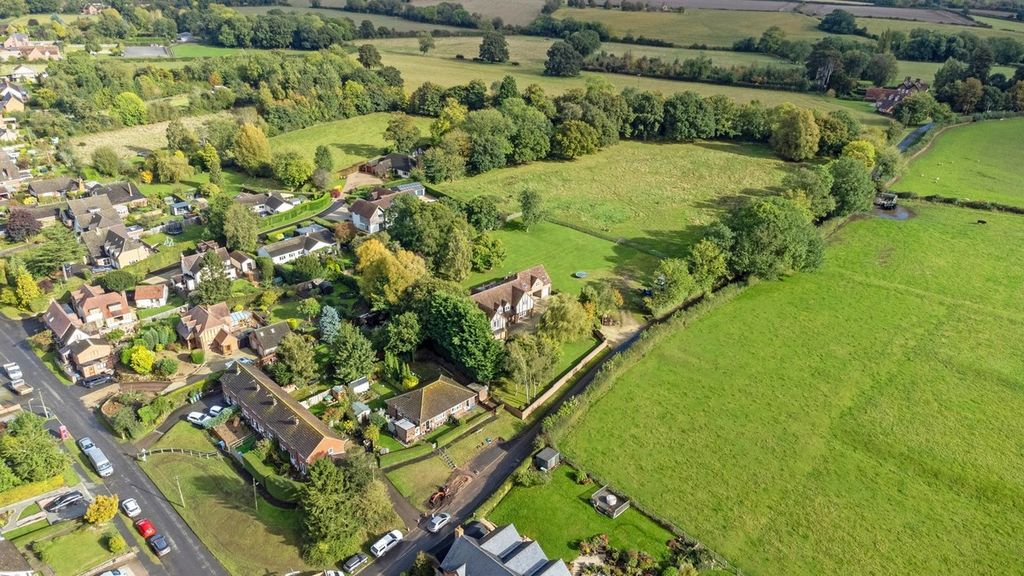

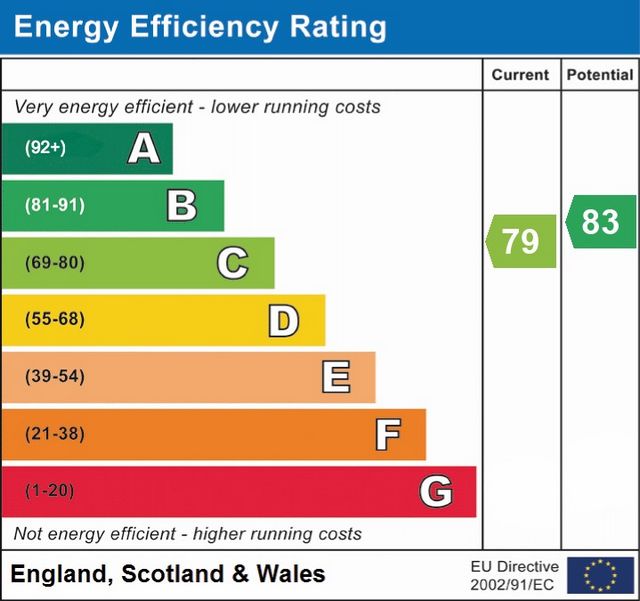
Mains water, electricity, gas, drainage, broadband.
The Coach House uses oil fired central heatingLocal Authority
Rugby Borough Council.
Willow Cottage Council tax band ‘G’.
The Coach House Council tax band ‘A’Title The property is over three titles. Please speak with the agent for further details.
Mobile Signal: 4G Signal is available in the area. Please check with your provider.
Broadband: Ultrafast Broadband (FTTP) is available in the area. Please check with your provider.
Features:
- Garage
- Garden Показать больше Показать меньше An impressive, extended detached family home, with stunning internal features created from fine English Oak, offering four generous double bedrooms, each served by beautifully appointed en-suite bathrooms and a spectacular galleried landing with mezzanine overlooking the dining hall. The principal bedroom takes full advantage of the countryside views with its own balcony and luxurious en suite. The ground floor also has the benefit of a large study with built in wardrobes, that neighbours the cloakroom and could provide a convenient ground floor fifth bedroom. Willow House has a large dining hall, perfect for entertaining with views over the rear terrace and a vaulted ceiling, whilst the sitting room shares similar views and offers a large inglenook fireplace with log burner. The kitchen family room has been extended, with an attractive orangery providing access via bi-fold doors to the rear patio. The kitchen is fitted with a range of bespoke units and granite work surfaces, complemented by the gas fired Aga that takes centre stage amongst the high-quality fittings and travertine floor. There is also a neighbouring laundry room that houses the central heating boiler and an excellent, recently constructed, ‘cooks pantry.’The property has some great internal features including the Oak staircase, vaulted ceilings, glass canopy in the orangery and oak latched doors. The main house has the provision of gas central heating, rare in a village location and double-glazed windows throughout.Annexe, Garaging and ParkingWillow Cottage also comes with its own self-contained annexe, The Coach House which was constructed above the twin garages and a car port, providing useful ancillary accommodation to the main house for an independent relative. The accommodation comprises; an L shaped kitchen/living space with Velux windows and delightful views of the neighbouring land. There is a well-equipped refitted bathroom suite, a double bedroom and neighbouring dressing room (which could offer the option of a further single bedroom, if required). The Coach House is fuelled by an oil-fired system using the attractive Stanley Solid Fuel range with integral boiler. The property has a wide variety of parking options with a large, gravelled driveway with wrought iron gates and an attractive hipped wall running across the southern boundary. The annexe sits above two large single garages and a car port, whilst to the left-hand elevation of the house is a further single garage, perfect for garden or agricultural equipment.Gardens & LandThe property is set in a wonderful edge of village location with views over neighbouring countryside, with well stocked gardens, a large terrace, perfect for summer entertaining, together with a contemporary covered pergola, ideal for summer evenings with its heating and attractive lighting options. The lawns have an array of young and mature trees, with the gardens measuring 1.16 acres and a neighbouring paddock extending to 3.22 acres that runs adjacent to Birdingbury Lane. There is a separate access to the fields and subject to planning permission, there is plenty of space for the construction of a yard and stables for the equestrian enthusiast.Services
Mains water, electricity, gas, drainage, broadband.
The Coach House uses oil fired central heatingLocal Authority
Rugby Borough Council.
Willow Cottage Council tax band ‘G’.
The Coach House Council tax band ‘A’Title The property is over three titles. Please speak with the agent for further details.
Mobile Signal: 4G Signal is available in the area. Please check with your provider.
Broadband: Ultrafast Broadband (FTTP) is available in the area. Please check with your provider.
Features:
- Garage
- Garden