40 733 857 RUB
4 сп
303 м²
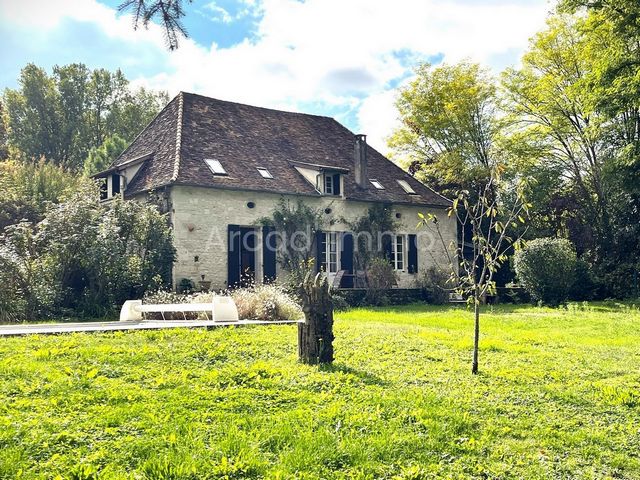
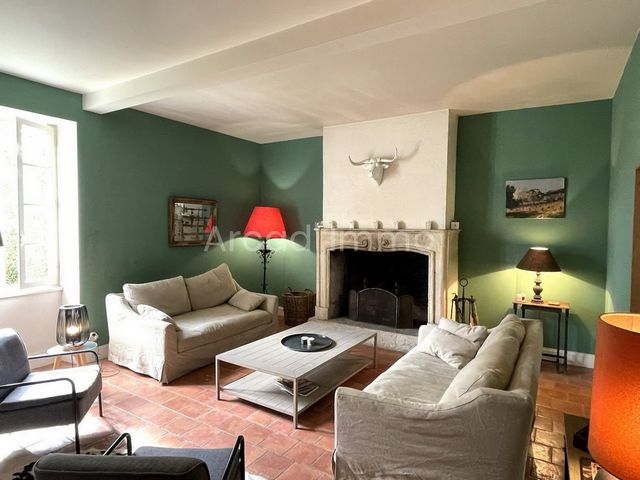
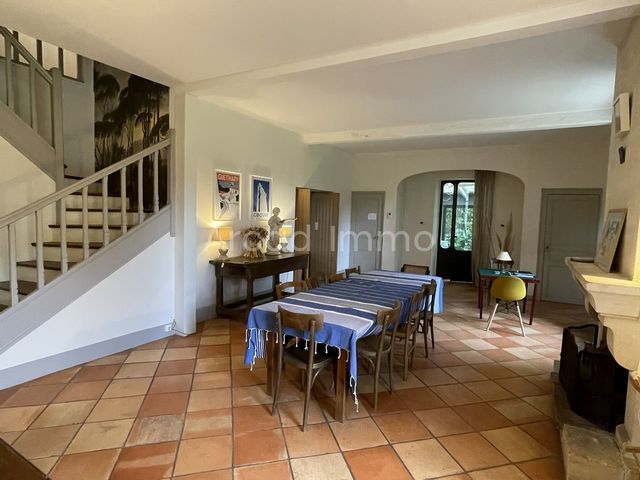
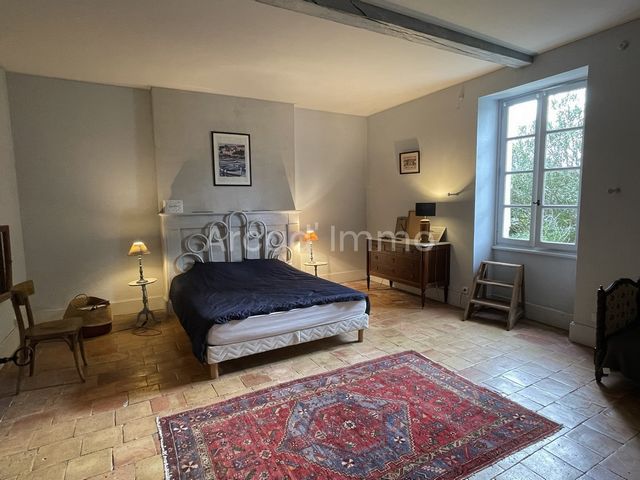
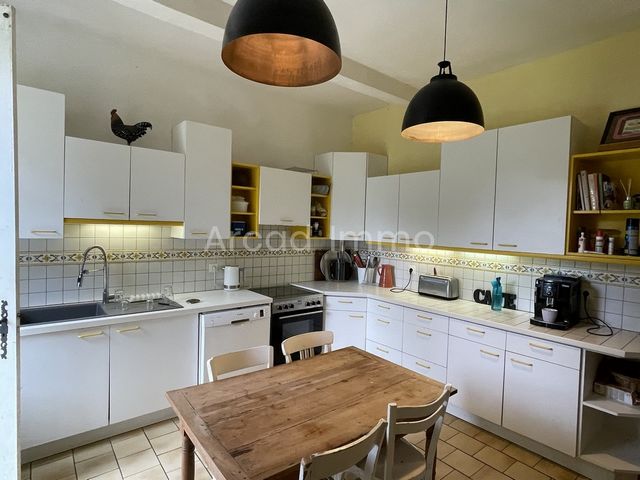
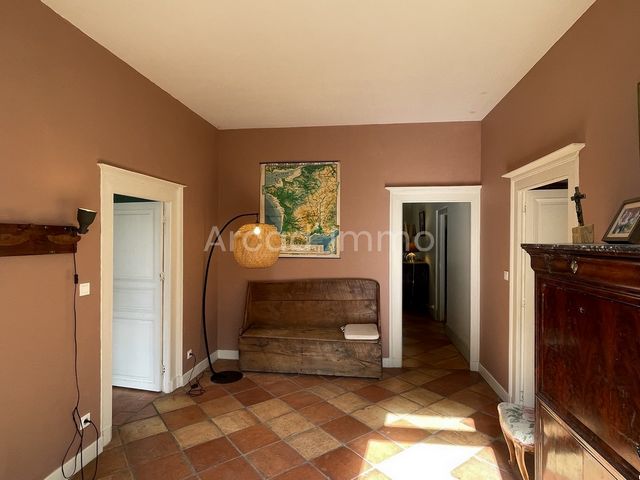
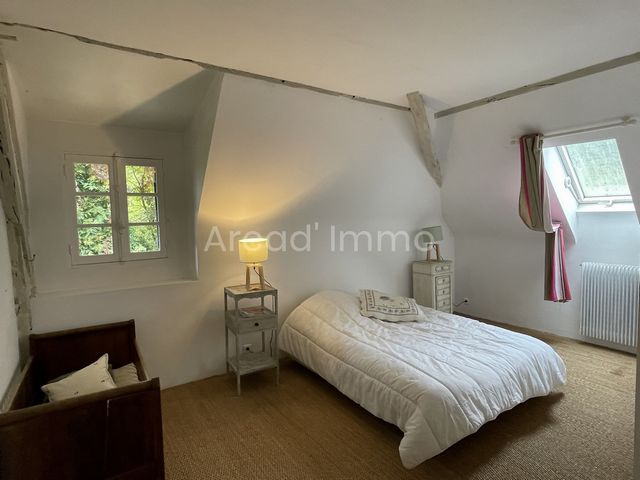
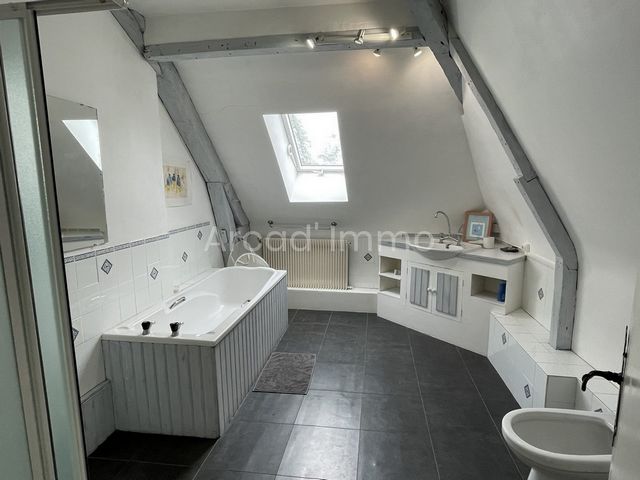
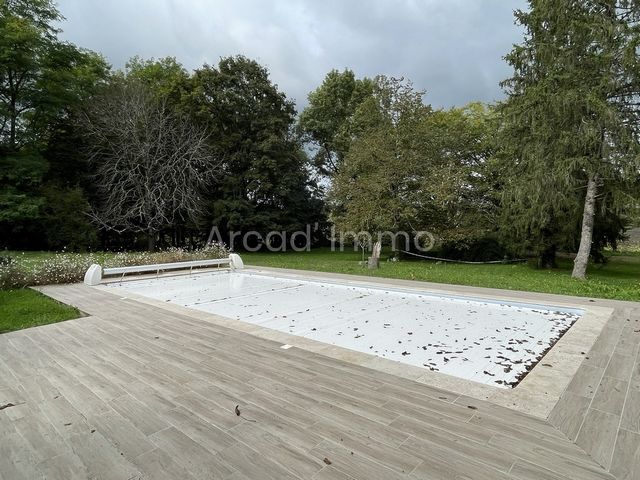
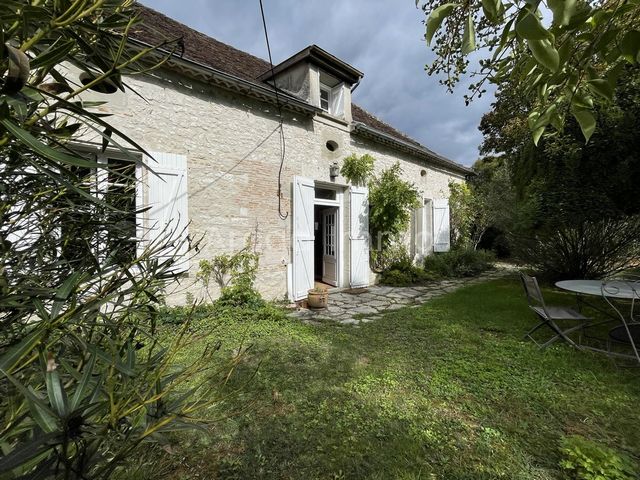
The fifth bedroom (15.3 m2) very nice room, very bright and spacious. The sixth bedroom (11.7 m2) wooden floor. The house is equipped with a very economical and ecological heating. The heat pump was installed in 2009 in addition to the 2002 oil boiler. Totally independent, located on the edge of the property and the small road: The garage (47 m2) perfect for two cars, in the garage is also the boiler room (oil boiler and oil tank), the heat pump has been installed at the back. The wine cellar (6 m2) is fully insulated and equipped with a temperature regulation system throughout the year, and can accommodate more than 300 bottles. The old pigsties/outbuildings, perfect space to store gardening utensils. Adjoining the house the terrace of + 60 m2 with its view of the park
The pool is superb, it was created in 2017, 10 x 5, salt filtration, technical room right next to the pool with enough space to store sunbeds and other pool items.
A beautiful and large tiled terrace around the pool with views in the wooded park of the property.
A must, everything is under ten-year manufacturer/pool builder warranty.
The park:
The park of approx. 4,000 m2 is superb, 2/3 of which is enclosed, it's up to you to make the bottom of the plot.
An unobstructed view of the countryside with cultivated land (corn and/or wheat).
A well with submersible pump.
Magnificent trees; cedars and silver poplars, shrubs of all kinds and sublime roses everywhere ('pierre de Ronsard', climbers, small flowers, large fragrant flowers...).
Simply a very nice and spacious property.
Features:
- SwimmingPool
- Terrace
- Garden Показать больше Показать меньше Deze woning, met veel charme en karakter, bestaat uit: Op de begane grond: Een inkomhal (12,7 m2) terracotta vloer, zichtbare balken en stenen, het is een echte inkomhal die ervoor zorgt dat u het huis wilt ontdekken. De woonkamer met zijn open haard (28,6 m2) authentieke en rustieke terracotta vloeren, gepleisterde en geschilderde muren, wit geschilderd plafond, uitzicht op de voortuin, open stenen open haard, het is een kamer waar u zich meteen op uw gemak voelt om te lezen en een goede fles Monbazillac te drinken met vrienden, de kamer komt uit op de eetkamer. De eetkamer/woonkamer (45 m2) open haard in gehouwen steen, terracotta toon tegels op de vloer, gepleisterde en geschilderde muren, plafond wit geschilderd, toegang tot het terras van het park, tot de veranda met zijn spa en tot de woonkamer. De veranda (16,4 m2) tegelvloer, volledig beglaasd, dubbel glas, voorzien van een Amerikaans SPA Sundance model (2004). De keuken (15,3 m2) betegelde vloer, ingericht en uitgerust, toegang tot het terras en het park. De slaapkamer op de begane grond (28,4 m2) terracotta vloer, uitzicht op de voortuin, open haard, toegang tot de hal. De hal (5 m2), tegelvloer met toegang tot het toilet, de doucheruimte, de keuken en de slaapkamer op de begane grond. Het toilet (1,45 m2). De doucheruimte (6,7 m2) is in 2015 gerenoveerd, modern met inloopdouche en meubel met wastafel en spiegel. De trap naar de eerste verdieping bevindt zich in de grote kamer/eetkamer/woonkamer. Op de 1e verdieping: De overloop/hal die toegang geeft tot de diverse vertrekken. De hoofdslaapkamer met zijn suite en kleedkamer (26 m2) zeegras op de vloer, enkele zichtbare balken, hoge plafonds. De tweede slaapkamer (15,9 m2). De badkamer (11,85 m2) met ligbad, douche en toilet. De derde slaapkamer (16,2 m2) heeft uitzicht op de tuin, enkele balken van het zichtbare raamwerk. De vierde slaapkamer (16,5 m2) uitzicht op de landerijen in de verte. De gang met zijn kasten.
De vijfde slaapkamer (15,3 m2) zeer mooie kamer, zeer licht en ruim. De zesde slaapkamer (11,7 m2) houten vloer. De woning is voorzien van een zeer zuinige en ecologische verwarming. De warmtepomp is in 2009 geïnstalleerd als aanvulling op de stookolieketel uit 2002. Volledig onafhankelijk, gelegen aan de rand van het pand en de kleine weg: De garage (47 m2) perfect voor twee auto's, in de garage is ook de stookruimte (olieketel en olietank), de warmtepomp is aan de achterkant geïnstalleerd. De wijnkelder (6 m2) is volledig geïsoleerd en het hele jaar door voorzien van een temperatuurregelsysteem, en biedt plaats aan meer dan 300 flessen. De oude varkensstallen/bijgebouwen, perfecte ruimte om tuingereedschap op te bergen. Aangrenzend aan het huis het terras van + 60 m2 met uitzicht op het park
Het zwembad is prachtig, het is gemaakt in 2017, 10 x 5, zoutfiltratie, technische ruimte direct naast het zwembad met voldoende ruimte om ligbedden en andere zwembadartikelen op te bergen.
Een mooi en groot betegeld terras rondom het zwembad met uitzicht in het bosrijke park van het pand.
Een aanrader, alles valt onder tien jaar fabrieks-/zwembadbouwergarantie.
Het park:
Het park van ca. 4.000 m2 is prachtig, waarvan 2/3 is ingesloten, het is aan jou om de bodem van het perceel te maken.
Een vrij uitzicht op de landerijen met cultuurgrond (maïs en/of tarwe).
Een put met dompelpomp.
Prachtige bomen; ceders en zilverpopulieren, struiken van alle soorten en overal sublieme rozen ('pierre de Ronsard', klimmers, kleine bloemen, grote geurende bloemen...).
Gewoon een zeer mooie en ruime woning.
Features:
- SwimmingPool
- Terrace
- Garden Diese Immobilie mit viel Charme und Charakter besteht aus: Im Erdgeschoss: Eine Eingangshalle (12,7 m2) Terrakottaboden, freiliegende Balken und Steine, es ist eine echte Eingangshalle, die Lust macht, das Haus zu entdecken. Das Wohnzimmer mit Kamin (28,6 m2) authentischer und rustikaler Terrakottaböden, verputzte und gestrichene Wände, weiß gestrichene Decke, Blick auf den Vorgarten, offener Steinkamin, es ist ein Raum, in dem Sie sich sofort wohl fühlen, um zu lesen und eine gute Flasche Monbazillac mit Freunden zu trinken, der Raum öffnet sich zum Esszimmer. Das Esszimmer/Wohnzimmer (45 m2) offener Kamin aus geschnittenem Stein, terrakottafarbene Fliesen auf dem Boden, verputzte und gestrichene Wände, weiß gestrichene Decke, Zugang zur Terrasse des Parks, zur Veranda mit Spa und zum Wohnzimmer. Die Veranda (16,4 m2) Fliesenboden, voll verglast, doppelt verglast, ausgestattet mit einem amerikanischen SPA Sundance Modell (2004). Die Küche (15,3 m2) Fliesenboden, ausgestattet und ausgestattet, Zugang zur Terrasse und zum Park. Das Schlafzimmer im Erdgeschoss (28,4 m2) Terrakottaboden, Blick in den Vorgarten, freiliegender Kamin Zugang zum Flur. Der Flur (5 m2), der Fliesenboden mit Zugang zur Toilette, das Duschbad, die Küche und das Schlafzimmer im Erdgeschoss. Die Toilette (1,45 m2). Das Duschbad (6,7 m2) wurde 2015 renoviert, modern mit begehbarer Dusche und Möbeln mit Waschbecken und Spiegel. Die Treppe in den ersten Stock befindet sich im großen Zimmer/Esszimmer/Wohnzimmer. Im 1. Stock: Der Treppenabsatz/Flur, der Zugang zu den verschiedenen Räumen bietet. Das Hauptschlafzimmer mit Suite und Ankleidezimmer (26 m2) Seegras auf dem Boden, einige freiliegende Balken, hohe Decken. Das zweite Schlafzimmer (15,9 m2). Das Badezimmer (11,85 m2) mit Badewanne, Dusche und WC. Das dritte Schlafzimmer (16,2 m2) hat einen Blick auf den Garten, einige Balken des freiliegenden Fachwerks. Das vierte Schlafzimmer (16,5 m2) bietet Blick auf die Landschaft in der Ferne. Der Flur mit seinen Schränken.
Das fünfte Schlafzimmer (15,3 m2) ist ein sehr schönes Zimmer, sehr hell und geräumig. Das sechste Schlafzimmer (11,7 m2) Holzboden. Das Haus ist mit einer sehr wirtschaftlichen und ökologischen Heizung ausgestattet. Die Wärmepumpe wurde 2009 zusätzlich zum Ölkessel von 2002 installiert. Völlig unabhängig, am Rande des Grundstücks und der kleinen Straße gelegen: Die Garage (47 m2) perfekt für zwei Autos, in der Garage befindet sich auch der Heizraum (Ölkessel und Öltank), die Wärmepumpe wurde auf der Rückseite installiert. Der Weinkeller (6 m2) ist vollständig isoliert und das ganze Jahr über mit einem Temperaturregulierungssystem ausgestattet und bietet Platz für mehr als 300 Flaschen. Die alten Schweineställe/Nebengebäude, perfekter Platz zum Aufbewahren von Gartenutensilien. Angrenzend an das Haus befindet sich die Terrasse von + 60 m2 mit Blick auf den Park
Der Pool ist hervorragend, er wurde 2017 erstellt, 10 x 5, Salzfiltration, Technikraum direkt neben dem Pool mit genügend Platz zum Aufbewahren von Sonnenliegen und anderen Poolgegenständen.
Eine schöne und große geflieste Terrasse rund um den Pool mit Blick in den bewaldeten Park des Anwesens.
Ein Muss, alles steht unter zehn Jahren Hersteller-/Poolbauer-Garantie.
Der Park:
Der Park von ca. 4.000 m2 sind hervorragend, 2/3 davon sind umzäunt, es liegt an Ihnen, den Boden des Grundstücks zu machen.
Ein freier Blick auf die Landschaft mit kultivierten Flächen (Mais und/oder Weizen).
Ein Brunnen mit Tauchpumpe.
Prächtige Bäume; Zedern und Silberpappeln, Sträucher aller Art und erhabene Rosen überall ("Pierre de Ronsard", Kletterpflanzen, kleine Blumen, große duftende Blumen...).
Einfach ein sehr schönes und geräumiges Anwesen.
Features:
- SwimmingPool
- Terrace
- Garden Cette propriété, avec beaucoup de charme et de caractère, est composée : Au rez-de-chaussée : Un hall d’entrée (12,7 m2) terre-cuite au sol, poutres et pierres apparentes, c’est un vrai hall d’entrée qui donne envie de découvrir la maison. Le séjour avec sa cheminée (28,6 m2) dallage en terre-cuite authentique et rustique, murs plâtrés et peints, plafond peint en blanc, vue dans le jardin devant, cheminée ouverte en pierre de taille, c’est une pièce où l’on se sent tout de suite à l’aise pour bouquiner et boire une bonne bouteille de Monbazillac entre amis, la pièce s’ouvre sur la salle à manger. La salle à manger/salon (45 m2) cheminée ouverte en pierre de taille, carrelage ton terre-cuite au sol, murs plâtrés et peints, plafond peint en blanc, accès vers la terrasse du parc, vers la véranda avec son spa et vers le séjour. La véranda (16,4 m2) sol carrelé, entièrement vitrée, double vitrage, équipée d’un SPA Américain modèle Sundance (2004). La cuisine (15.3 m2) carrelage au sol, aménagée et équipée, accès vers la terrasse et le parc. La chambre du rez-de-chaussée (28,4 m2) terre-cuite au sol, vue dans le jardin de devant, cheminée apparente accès au couloir. Le couloir (5 m2), carrelage au sol avec accès aux toilettes, la salle de douche, la cuisine et la chambre du rez-de-chaussée. Les toilettes (1.45 m2). La salle de douche (6.7 m2) refaite à neuf en 2015, moderne avec douche à l’Italienne et meuble avec vasque et miroir. L’escalier pour accéder à l’étage se trouve dans la grande pièce/salle à manger/salon. Au 1er étage : Le palier/dégagement donnant accès aux différentes pièces. La chambre parentale avec sa suite et dressing (26 m2) jonc de mer au sol, quelques poutres apparentes, belle hauteur sous plafond. La deuxième chambre (15.9 m2). La salle de bains (11,85 m2) avec sa baignoire, sa douche et ses toilettes. La troisième chambre (16.2 m2) vue sur le jardin, quelques poutres de la charpente apparente. La quatrième chambre (16,5 m2) vue sur la campagne au loin. Le dégagement avec ses placards.
La cinquième chambre (15.3 m2) très belle chambre, très lumineuse et spacieuse. La sixième chambre (11.7 m2) plancher bois. La maison, est équipée d’un chauffage très économique et écologique. La pompe à chaleur a été installée en 2009 en sus de la chaudière à fuel 2002. Totalement indépendant, situé en bordure de la propriété et de la petite route : Le garage (47 m2) parfait pour deux voitures, dans le garage se trouve également la chaufferie (chaudière à fuel et la cuve à fuel), la pompe à chaleur a été installée à l’arrière. La cave à vin (6 m2) entièrement isolée et pourvue d’un système de régulation de température tout au long de l’année, peut recevoir plus de 300 bouteilles. Les anciennes porcheries/dépendances, espace parfait pour ranger les ustensiles de jardinage. Attenante à la maison la terrasse de + de 60 m2 avec sa vue sur le parc
La piscine est superbe, elle a été créée en 2017, 10 x 5, filtration au sel, local technique juste à côté de la piscine avec espace suffisante pour ranger les transats et autres objets de la piscine.
Une belle et grande terrasse carrelée autour de la piscine avec vue dans le parc arboré de la propriété.
Un must, le tout est sous garantie décennale constructeur/pisciniste.
Le parc :
Le parc d’env. 4 000 m2 est superbe, dont 2/3 est clos, à vous de faire le fond de la parcelle.
Une vue dégagée sur la campagne avec des terres cultivées (maïs et/ou blé).
Un puits avec pompe immergée.
Des arbres magnifiques ; cèdres et peupliers argentiers, des arbustes de toutes sortes et partout des rosiers sublimes ('pierre de Ronsard', des grimpants, à petites fleurs, grosses fleurs odorantes...).
Tout simplement une très belle et spacieuse propriété.
Features:
- SwimmingPool
- Terrace
- Garden This property, with a lot of charm and character, is composed of: On the ground floor: An entrance hall (12.7 m2) terracotta floor, exposed beams and stones, it is a real entrance hall that makes you want to discover the house. The living room with its fireplace (28.6 m2) authentic and rustic terracotta flooring, plastered and painted walls, white painted ceiling, view of the front garden, open stone fireplace, it is a room where you immediately feel comfortable to read and drink a good bottle of Monbazillac with friends, the room opens onto the dining room. The dining room/living room (45 m2) open fireplace in cut stone, terracotta tone tiles on the floor, plastered and painted walls, ceiling painted white, access to the terrace of the park, to the veranda with its spa and to the living room. The veranda (16.4 m2) tiled floor, fully glazed, double glazed, equipped with an American SPA Sundance model (2004). The kitchen (15.3 m2) tiled floor, fitted and equipped, access to the terrace and the park. The ground floor bedroom (28.4 m2) terracotta floor, view into the front garden, exposed fireplace access to hallway. The hallway (5 m2), tiled floor with access to the toilet, the shower room, the kitchen and the ground floor bedroom. The toilet (1.45 m2). The shower room (6.7 m2) refurbished in 2015, modern with walk-in shower and furniture with sink and mirror. The staircase to the first floor is in the large room/dining room/living room. On the 1st floor: The landing/hallway giving access to the various rooms. The master bedroom with its suite and dressing room (26 m2) seagrass on the floor, some exposed beams, high ceilings. The second bedroom (15.9 m2). The bathroom (11.85 m2) with its bath, shower and toilet. The third bedroom (16.2 m2) has a view of the garden, some beams of the exposed framework. The fourth bedroom (16.5 m2) views of the countryside in the distance. The hallway with its cupboards.
The fifth bedroom (15.3 m2) very nice room, very bright and spacious. The sixth bedroom (11.7 m2) wooden floor. The house is equipped with a very economical and ecological heating. The heat pump was installed in 2009 in addition to the 2002 oil boiler. Totally independent, located on the edge of the property and the small road: The garage (47 m2) perfect for two cars, in the garage is also the boiler room (oil boiler and oil tank), the heat pump has been installed at the back. The wine cellar (6 m2) is fully insulated and equipped with a temperature regulation system throughout the year, and can accommodate more than 300 bottles. The old pigsties/outbuildings, perfect space to store gardening utensils. Adjoining the house the terrace of + 60 m2 with its view of the park
The pool is superb, it was created in 2017, 10 x 5, salt filtration, technical room right next to the pool with enough space to store sunbeds and other pool items.
A beautiful and large tiled terrace around the pool with views in the wooded park of the property.
A must, everything is under ten-year manufacturer/pool builder warranty.
The park:
The park of approx. 4,000 m2 is superb, 2/3 of which is enclosed, it's up to you to make the bottom of the plot.
An unobstructed view of the countryside with cultivated land (corn and/or wheat).
A well with submersible pump.
Magnificent trees; cedars and silver poplars, shrubs of all kinds and sublime roses everywhere ('pierre de Ronsard', climbers, small flowers, large fragrant flowers...).
Simply a very nice and spacious property.
Features:
- SwimmingPool
- Terrace
- Garden