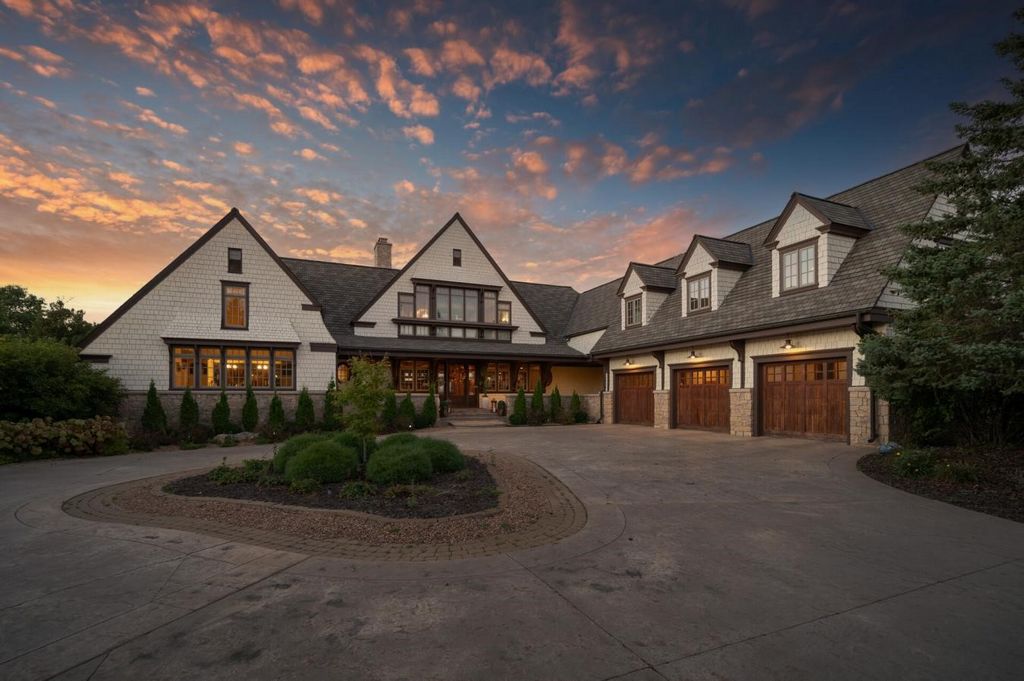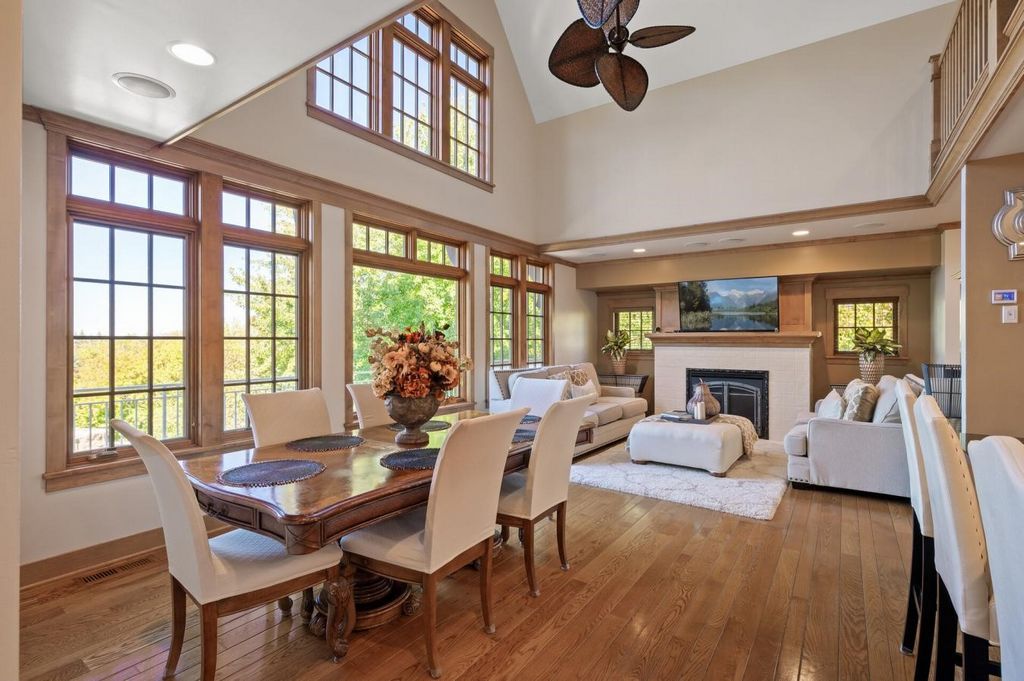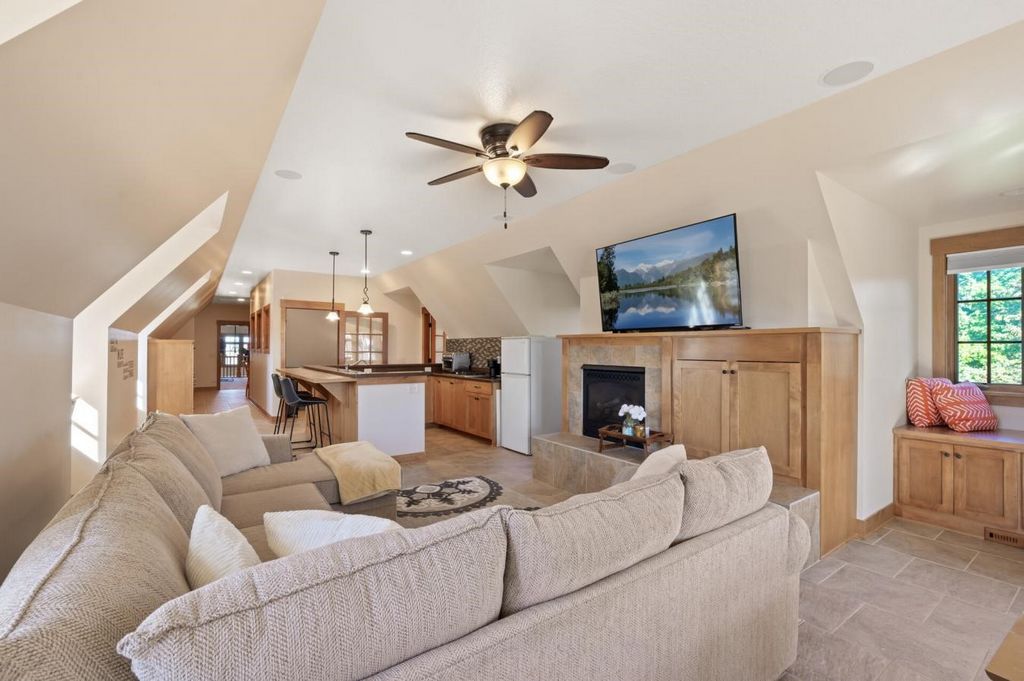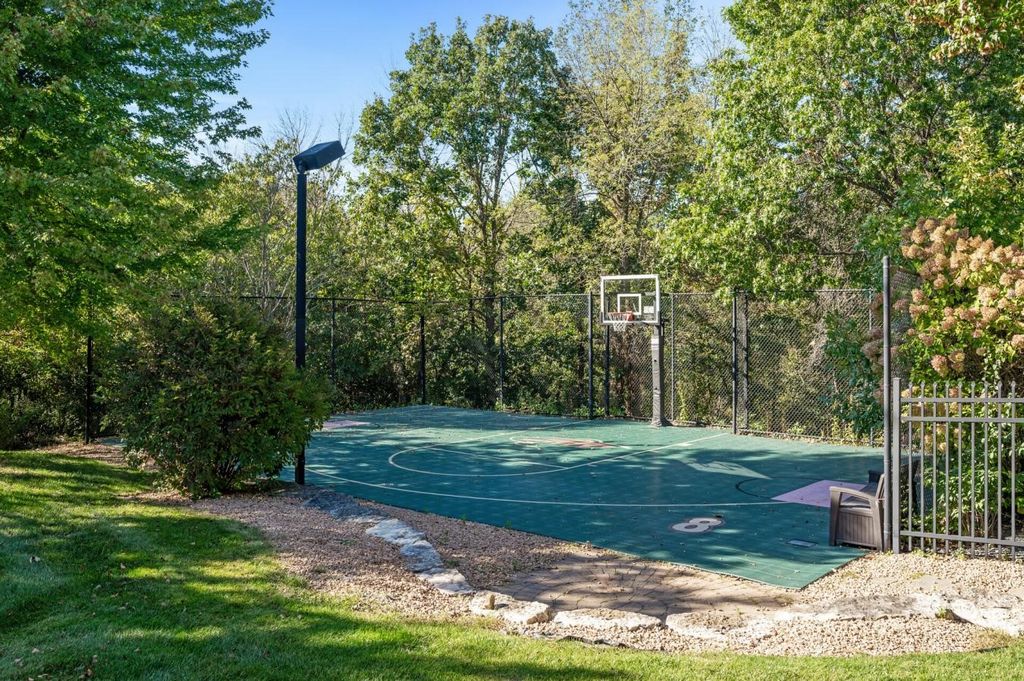КАРТИНКИ ЗАГРУЖАЮТСЯ...
Дом (Продажа)
Ссылка:
EDEN-T101425503
/ 101425503
Добро пожаловать в этот потрясающий дом, построенный по индивидуальному заказу, расположенный в престижном сообществе Whistling Valley на озере Эльмо. Расположенный на обширном участке площадью 1,10 акра с захватывающим видом на природный заповедник озера Игл-Пойнт, этот дом предлагает уединенный образ жизни. Зайдите внутрь, чтобы найти мастерство и дизайн с бесконечными видами почти в каждой комнате. Большая большая комната приветствует вас 25-футовыми сводчатыми потолками, известняковым камином от пола до потолка и обильным естественным светом, заливающим пространство. Изысканная кухня может похвастаться изготовленными на заказ шкафами из клена, гранитными столешницами и первоклассной техникой Wolf и Sub Zero, а также посудомойкой с двойными духовками, которая идеально подходит для дополнительного пространства для приготовления пищи. Уютная гостиная и неформальная обеденная зона, расположенные рядом с кухней, создают идеальную обстановку для повседневного комфорта и непринужденного времяпрепровождения. Официальная столовая предлагает захватывающий вид с каждого места и включает в себя встроенный буфет с раковиной. Главный этаж может похвастаться красивыми полами из дубового дерева и привлекательной открытой планировкой, в которой органично сочетаются кухня, столовая и гостиная. На первом этаже находится основной люкс со сводчатыми потолками, прекрасным видом и гардеробной. Ванная комната, похожая на спа-салон, представляет собой святилище с глубокой ванной, двойными душевыми кабинами и обильным естественным светом в пространстве со сводчатым потолком. На первом этаже также есть грязная комната, когда вы входите из гаража с прачечной и большой кладовой, которая тщательно переосмысливает удобство. Просторный личный кабинет создан для продуктивности и стиля. Наверху вы найдете тщательно продуманный гостевой люкс с полностью оборудованной кухней, спальней и жилым пространством, идеально подходящий для длительного проживания или потенциального люкса для родственников. Доступ к нему осуществляется на частном лифте из гаража. Две дополнительные спальни наверху соединены ванной комнатой Джека и Джилл, а причудливый игровой лофт усиливает креативность этого пространства. Нижний уровень - это рай для артистов, с просторной семейной комнатой, полным баром, местом для занятий спортом и, наконец, изготовленным на заказ винным погребом. На нижнем уровне расположены три дополнительные спальни, каждая с просторной гардеробной и собственной ванной комнатой. Много места для хранения вещей в комплекте с сейфом. Тщательно благоустроенная территория включает в себя специально изготовленный бассейн с морской водой, спортивную площадку, пышные сады и кухню на открытом воздухе, и все это в уединении. С обширной террасы открывается непревзойденный вид на оазис на заднем дворе. С большим утепленным гаражом на 3 машины с подогревом пола и трапом в этом доме, этот дом предлагает все удобства. Наслаждайтесь эксклюзивным доступом к 3-мильной частной пешеходной дорожке, ведущей к доку, обслуживаемому ассоциацией, идеально подходящему для безмятежных моментов на берегу озера. Всего в нескольких минутах от центра Миннеаполиса и аэропорта, вы получите лучшее от городской жизни и спокойствия на севере. Пожалуйста, ознакомьтесь со списком удобств отеля в дополнительном обращении.
Показать больше
Показать меньше
Willkommen in diesem atemberaubenden, maßgeschneiderten Haus in der prestigeträchtigen Gemeinde Lake Elmo im Whistling Valley. Eingebettet auf einem weitläufigen, 1,10 Hektar großen Grundstück mit atemberaubendem Blick auf das Naturschutzgebiet Eagle Point Lake bietet dieses Anwesen ein privates Lifestyle-Erlebnis. Treten Sie ein und entdecken Sie Handwerkskunst und Design mit endlosen Ausblicken in fast jedem Raum. Der große, große Raum begrüßt Sie mit 25 Fuß hohen Gewölbedecken, einem raumhohen Kalksteinkamin und viel natürlichem Licht, das den Raum durchflutet. Die Gourmetküche verfügt über maßgefertigte Ahornschränke, Granit-Arbeitsplatten und erstklassige Wolf- und Sub Zero-Geräte sowie eine Spülküche mit Doppelöfen, die sich perfekt für zusätzlichen Vorbereitungsraum eignet. Das einladende Wohnzimmer und der informelle Essbereich, die sich direkt neben der Küche befinden, schaffen den perfekten Rahmen für täglichen Komfort und ungezwungene Unterhaltung. Der formelle Speisesaal bietet von jedem Platz aus eine faszinierende Aussicht und verfügt über eine eingebaute Buffetbar mit Waschbecken. Das Erdgeschoss verfügt über schöne Eichenholzböden und ein einladendes, offenes Konzept, das die Küche, den Ess- und Wohnbereich nahtlos miteinander verbindet. Im Erdgeschoss befindet sich die Hauptsuite, die gewölbte Decken, eine schöne Aussicht und ein begehbares Ankleidezimmer bietet. Das Spa-ähnliche Bad ist ein Zufluchtsort mit einer Badewanne, zwei begehbaren Duschen und viel natürlichem Licht im gewölbten Deckenraum. Das Erdgeschoss verfügt auch über einen Schmutzraum, wenn Sie von der Garage aus eintreten, mit Wäscherei und großer Speisekammer, die Komfort sorgfältig neu definiert. Das geräumige Privatbüro ist sowohl auf Produktivität als auch auf Stil ausgelegt. Im Obergeschoss finden Sie eine durchdacht gestaltete Gästesuite mit einer voll ausgestatteten Küche, einem Schlafzimmer und einem Wohnbereich - perfekt für längere Aufenthalte oder eine potenzielle Schwiegersuite. Erreichbar über einen privaten Aufzug von der Garage aus. Zwei weitere Schlafzimmer im Obergeschoss sind durch ein Jack-and-Jill-Badezimmer verbunden, und ein skurriles Spielloft fördert die Kreativität dieses Raums. Die begehbare untere Ebene ist ein Paradies für Entertainer mit einem geräumigen Familienzimmer, einer voll ausgestatteten Wet-Bar, einem Fitnessraum und schließlich dem maßgeschneiderten Weinkeller. Auf der unteren Ebene befinden sich drei weitere Schlafzimmer mit jeweils einem geräumigen begehbaren Kleiderschrank und einem eigenen Bad. Viel Stauraum mit einem Saferoom. Das sorgfältig angelegte Gelände verfügt über einen maßgeschneiderten Salzwasserpool, einen Sportplatz, üppige Gärten und eine Außenküche, die alle von Privatsphäre umgeben sind. Eine weitläufige Terrasse bietet einen unvergleichlichen Blick auf die Oase im Hinterhof. Mit einer übergroßen, isolierten Garage für 3 Autos, komplett mit Fußbodenheizung und Bodenablauf, bietet dieses Haus jeden Komfort. Genießen Sie exklusiven Zugang zu einem 3 Meilen langen privaten Spazierweg, der zu einem von einem Verein gepflegten Dock führt, das sich perfekt für ruhige Momente am See eignet. Nur wenige Minuten von der Innenstadt von Minneapolis und dem Flughafen entfernt, haben Sie das Beste des urbanen Lebens mit der Ruhe, im Norden zu sein. Bitte beachten Sie eine Liste der Ausstattungen und Services der Unterkunft in den Zuschlägen.
Welcome to this stunning custom-built home located in the prestigious Whistling Valley community of Lake Elmo. Nestled on a sprawling 1.10-acre lot with breathtaking views of the Eagle Point Lake nature preserve, this property offers a private lifestyle experience. Step inside to find craftsmanship and design with endless views in almost every room. The grand great room welcomes you with 25-foot vaulted ceilings, a floor-to-ceiling limestone fireplace, and abundant natural light flooding the space. The gourmet kitchen boasts custom Maple cabinetry, granite countertops, and top-of-the-line Wolf and Sub Zero appliances and a scullery with double ovens that is perfect for additional prep space. The inviting living room and informal dining space, located just off the kitchen, create the perfect setting for everyday comfort and casual entertaining. The formal dining room offers captivating views from every seat and includes a built-in buffet bar with a sink. The main floor boasts beautiful Oak wood floors and an inviting open-concept layout, seamlessly blending the kitchen, dining, and living areas. The main floor is home to the primary suite that offers vaulted ceilings, beautiful views, and a walk-in dressing room. The spa-like ensuite bath is a sanctuary with a soaker tub, dual walk-in showers, and abundant natural light in the vaulted ceiling space. The main floor also features a mudroom as you enter from the garage with laundry and large pantry that thoughtfully redefines convenience. The spacious private office is designed for both productivity and style. Upstairs, you'll find a thoughtfully designed guest suite complete with a full kitchen, bedroom, and living space-perfect for extended stays or a potential in-law suite. Accessible via a private elevator from the garage. Two additional bedrooms upstairs are connected by a Jack and Jill bathroom, and a whimsical play loft enhances the creativity of this space. The walk-out lower level is an entertainer's paradise, featuring a spacious family room, full wet bar, exercise space and finally, the custom wine cellar. There are three additional bedrooms on the lower level, each with a spacious walk-in closet and private bathroom. Plenty of storage space complete with a saferoom. The meticulously landscaped grounds feature a custom saltwater pool, sport court, lush gardens, and an outdoor kitchen, all enveloped in privacy. An expansive deck offers unparalleled views of the backyard oasis. With an oversized insulated 3-car garage complete with in floor heat and a floor drain, this home offers every convenience. Enjoy exclusive access to a 3-mile private walking path leading to an association-maintained dock, perfect for serene lakeside moments. Just minutes from downtown Minneapolis and the airport, you'll have the best of urban living with the tranquility of being up north. Please see a list of property amenities in supplements.
Добро пожаловать в этот потрясающий дом, построенный по индивидуальному заказу, расположенный в престижном сообществе Whistling Valley на озере Эльмо. Расположенный на обширном участке площадью 1,10 акра с захватывающим видом на природный заповедник озера Игл-Пойнт, этот дом предлагает уединенный образ жизни. Зайдите внутрь, чтобы найти мастерство и дизайн с бесконечными видами почти в каждой комнате. Большая большая комната приветствует вас 25-футовыми сводчатыми потолками, известняковым камином от пола до потолка и обильным естественным светом, заливающим пространство. Изысканная кухня может похвастаться изготовленными на заказ шкафами из клена, гранитными столешницами и первоклассной техникой Wolf и Sub Zero, а также посудомойкой с двойными духовками, которая идеально подходит для дополнительного пространства для приготовления пищи. Уютная гостиная и неформальная обеденная зона, расположенные рядом с кухней, создают идеальную обстановку для повседневного комфорта и непринужденного времяпрепровождения. Официальная столовая предлагает захватывающий вид с каждого места и включает в себя встроенный буфет с раковиной. Главный этаж может похвастаться красивыми полами из дубового дерева и привлекательной открытой планировкой, в которой органично сочетаются кухня, столовая и гостиная. На первом этаже находится основной люкс со сводчатыми потолками, прекрасным видом и гардеробной. Ванная комната, похожая на спа-салон, представляет собой святилище с глубокой ванной, двойными душевыми кабинами и обильным естественным светом в пространстве со сводчатым потолком. На первом этаже также есть грязная комната, когда вы входите из гаража с прачечной и большой кладовой, которая тщательно переосмысливает удобство. Просторный личный кабинет создан для продуктивности и стиля. Наверху вы найдете тщательно продуманный гостевой люкс с полностью оборудованной кухней, спальней и жилым пространством, идеально подходящий для длительного проживания или потенциального люкса для родственников. Доступ к нему осуществляется на частном лифте из гаража. Две дополнительные спальни наверху соединены ванной комнатой Джека и Джилл, а причудливый игровой лофт усиливает креативность этого пространства. Нижний уровень - это рай для артистов, с просторной семейной комнатой, полным баром, местом для занятий спортом и, наконец, изготовленным на заказ винным погребом. На нижнем уровне расположены три дополнительные спальни, каждая с просторной гардеробной и собственной ванной комнатой. Много места для хранения вещей в комплекте с сейфом. Тщательно благоустроенная территория включает в себя специально изготовленный бассейн с морской водой, спортивную площадку, пышные сады и кухню на открытом воздухе, и все это в уединении. С обширной террасы открывается непревзойденный вид на оазис на заднем дворе. С большим утепленным гаражом на 3 машины с подогревом пола и трапом в этом доме, этот дом предлагает все удобства. Наслаждайтесь эксклюзивным доступом к 3-мильной частной пешеходной дорожке, ведущей к доку, обслуживаемому ассоциацией, идеально подходящему для безмятежных моментов на берегу озера. Всего в нескольких минутах от центра Миннеаполиса и аэропорта, вы получите лучшее от городской жизни и спокойствия на севере. Пожалуйста, ознакомьтесь со списком удобств отеля в дополнительном обращении.
Välkommen till detta fantastiska specialbyggda hem beläget i det prestigefyllda Whistling Valley-samhället vid Lake Elmo. Inbäddat på en vidsträckt 1,10 hektar stor tomt med hisnande utsikt över naturreservatet Eagle Point Lake, erbjuder denna fastighet en privat livsstilsupplevelse. Kliv in för att hitta hantverk och design med oändlig utsikt i nästan varje rum. Det stora rummet välkomnar dig med 25-fots välvda tak, en öppen spis i kalksten från golv till tak och rikligt med naturligt ljus som översvämmar utrymmet. Gourmetköket har anpassade lönnskåp, bänkskivor i granit och toppmoderna Wolf- och Sub Zero-apparater och ett diskrum med dubbla ugnar som är perfekt för extra förberedelseutrymme. Det inbjudande vardagsrummet och den informella matplatsen, som ligger precis utanför köket, skapar den perfekta miljön för vardagskomfort och avslappnad underhållning. Den formella matsalen erbjuder fängslande utsikt från varje sittplats och har en inbyggd buffébar med diskbänk. Bottenvåningen har vackra ekgolv och en inbjudande öppen planlösning som sömlöst blandar kök, matsal och vardagsrum. På bottenvåningen finns den primära sviten som erbjuder välvda tak, vacker utsikt och ett omklädningsrum. Det spa-liknande badrummet är en fristad med ett badkar, dubbla duschkabiner och rikligt med naturligt ljus i det välvda takutrymmet. På bottenvåningen finns också ett lerrum när du kommer in från garaget med tvättstuga och ett stort skafferi som på ett genomtänkt sätt omdefinierar bekvämlighet. Det rymliga privata kontoret är designat för både produktivitet och stil. På övervåningen hittar du en genomtänkt designad gästsvit komplett med ett fullt utrustat kök, sovrum och vardagsrum - perfekt för längre vistelser eller en potentiell svärsvit. Tillgänglig via en privat hiss från garaget. Ytterligare två sovrum på övervåningen är förbundna med ett Jack and Jill-badrum, och ett nyckfullt lekloft förstärker kreativiteten i detta utrymme. Den nedre nivån är ett paradis för underhållare, med ett rymligt familjerum, full våt bar, träningsutrymme och slutligen den anpassade vinkällaren. Det finns ytterligare tre sovrum på nedre plan, alla med en rymlig klädkammare och eget badrum. Gott om förvaringsutrymme komplett med ett kassaskåp. Den minutiöst anlagda marken har en anpassad saltvattenpool, idrottsplan, lummiga trädgårdar och ett utomhuskök, allt insvept i avskildhet. Ett vidsträckt däck erbjuder oöverträffad utsikt över oasen på bakgården. Med ett överdimensionerat isolerat garage för 3 bilar komplett med golvvärme och golvbrunn, erbjuder detta hem alla bekvämligheter. Njut av exklusiv tillgång till en 3 mil lång privat vandringsled som leder till en brygga som underhålls av föreningen, perfekt för fridfulla stunder vid sjön. Bara några minuter från centrala Minneapolis och flygplatsen har du det bästa av stadslivet med lugnet i norr. Se en lista över boendets bekvämligheter i tillägg.
Ссылка:
EDEN-T101425503
Страна:
US
Город:
Lake Elmo
Почтовый индекс:
55042
Категория:
Жилая
Тип сделки:
Продажа
Тип недвижимости:
Дом
Площадь:
999 м²
Комнат:
7
Спален:
7
Ванных:
8
Туалетов:
1









