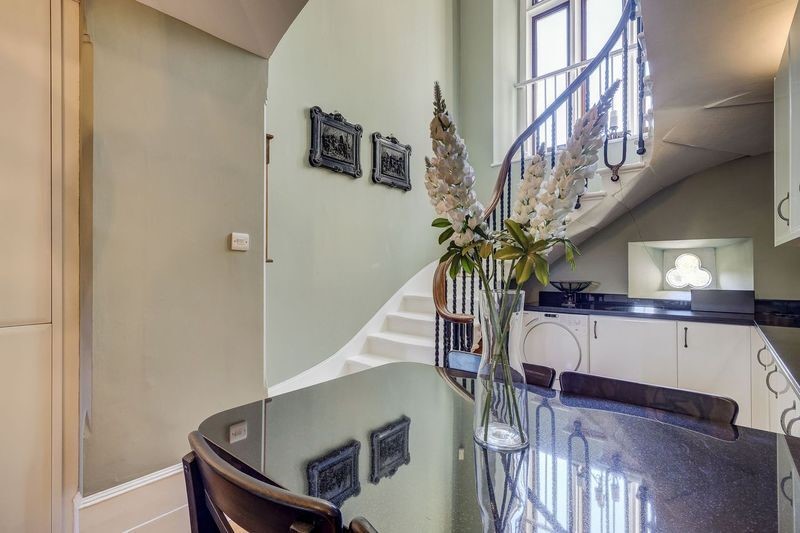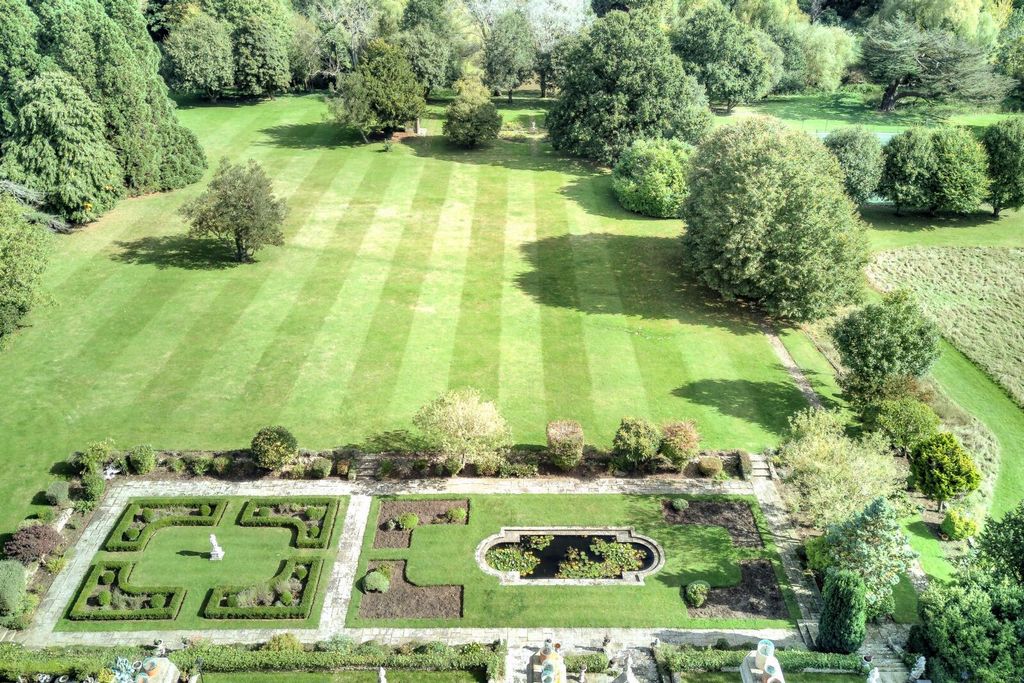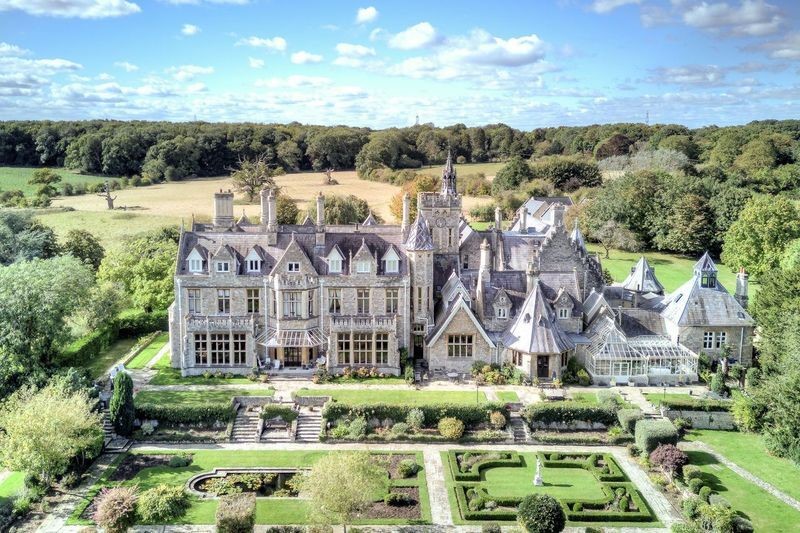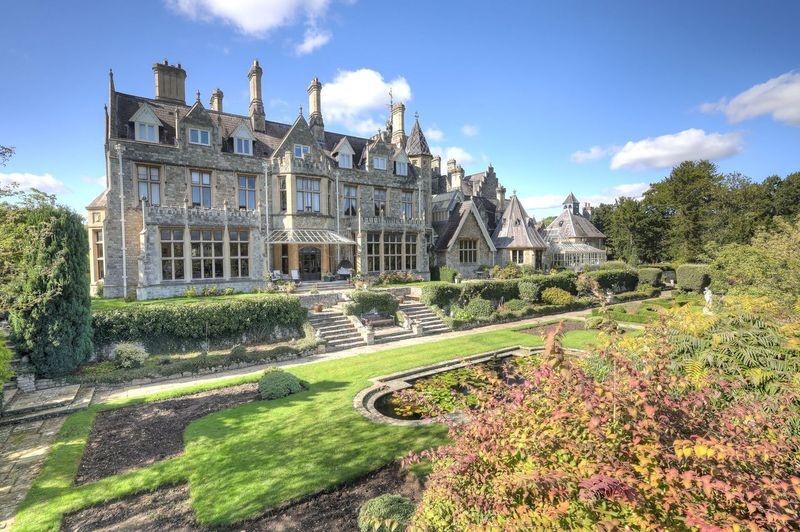125 095 101 RUB
2 к
4 сп
















We endeavour to make our sales particulars accurate and reliable, however, they do not constitute or form part of an offer or any contract and none is to be relied upon as statements of representation or fact. Any services, systems and appliances listed in this specification have not been tested by us and no guarantee as to their operating ability or efficiency is given. All measurements have been taken as a guide to prospective buyers only, and are not precise. Please be advised that some of the particulars may be awaiting vendor approval. If you require clarification or further information on any points, please contact us, especially if you are traveling some distance to view. Fixtures and fittings other than those mentioned are to be agreed with the seller.IFC240153Features:
- Garage
- Garden
- Parking
- Tennis Показать больше Показать меньше Gilston Park House is steeped in history and situated within 13 acres of pristine private grounds on the Herts and Essex border. Originally built by Henry Chauncy and later rebuilt in a Victorian/Gothic style in 1852. Local developers, City & Country renovated and transformed this Grade II Mansion in 2000 into the most stunning individual homes and apartments. This 3-bedroom luxury apartment offers unique and versatile accommodation and retains many original features including the clock tower, large original stone mullion sash windows and high ceilings. The property also boasts a large single garage within a detached garage block, dedicated resident and visitor parking. EPC Exempt.There are 974 years remaining on the lease. The service charge is £6917 per annum and there is no ground rent.Lease, ground rent and maintenance details have been provided by the seller, but their accuracy cannot be guaranteed, as we may not have seen a copy of the original lease. Should you proceed with the purchase of this property, lease details must be verified by your solicitor. The Setting Nestled in the Essex/Hertfordshire border, surrounded by countryside, Gilston Park provides convenient access to Harlow and several charming market towns, including Bishops Stortford. Its a short drive to Sawbridgeworth and Harlow, offering excellent shopping, leisure and commercial opportunities. The property benefits from easy access to the M11 and A10, facilitating seamless links to London and Cambridge by road and rail. Mainline railway stations both at Harlow Town and Sawbridgeworth provide direct connections to London Liverpool Street within 30 minutes and Cambridge. Additionally, Stansteds International Airport is less than 30 minutes away by car or train. The area boasts numerous outstanding independent, international and state schools, making it an ideal location for families. Accommodation A solid door opens into an impressive hallway with a door opening into a lovely bright sitting room with 12 foot high ceilings, picture rails and feature fireplace with inset gas stove. Further doors from the hallway open into the principal bedroom with a large built-in wardrobe and en-suite shower room. There are a further 2 bedrooms and a family bathroom. The stylish kitchen/breakfast room is situated towards the rear of the property and has been fitted with a good range of wall and base storage units with breakfast bar, integrated appliances and there is a fabulous stone staircase rising to the clock tower which offers additional space over two floors with the first area currently being used as an office/study with the most stunning views over neighboring countryside and the floor above is used for storage and provides access to the roof. Outside A gravel driveway leads to the front of the property which offers 2 allocated residents parking spaces and there is additional visitor parking and also accesses a separate courtyard where the garage is located which has power connected. The residents also have use of the most stunning 13 acre communal and landscaped gardens, a lake and includes the use of the tennis courts. Services Calor gas central heating, mains drainage, water and electricity are connected. Local Authority East Hertfordshire District Council Council Tax Tax Band G IMPORTANT NOTE TO PURCHASERS:
We endeavour to make our sales particulars accurate and reliable, however, they do not constitute or form part of an offer or any contract and none is to be relied upon as statements of representation or fact. Any services, systems and appliances listed in this specification have not been tested by us and no guarantee as to their operating ability or efficiency is given. All measurements have been taken as a guide to prospective buyers only, and are not precise. Please be advised that some of the particulars may be awaiting vendor approval. If you require clarification or further information on any points, please contact us, especially if you are traveling some distance to view. Fixtures and fittings other than those mentioned are to be agreed with the seller.IFC240153Features:
- Garage
- Garden
- Parking
- Tennis Gilston Park House est ancrée dans l’histoire et située dans 13 acres de terrains privés immaculés à la frontière entre Herts et Essex. Construit à l’origine par Henry Chauncy et reconstruit plus tard dans un style victorien/gothique en 1852. Les promoteurs locaux, City & Country ont rénové et transformé ce manoir de grade II en 2000 en les plus belles maisons et appartements individuels. Cet appartement de luxe de 3 chambres offre un hébergement unique et polyvalent et conserve de nombreuses caractéristiques d’origine, notamment la tour de l’horloge, de grandes fenêtres à guillotine à meneaux en pierre d’origine et de hauts plafonds. La propriété dispose également d’un grand garage simple dans un bloc de garage détaché, d’un parking dédié aux résidents et aux visiteurs. Exempté de la CBE. Il reste 974 ans sur le bail. Les frais de service sont de 6917 £ par an et il n’y a pas de loyer foncier. Les détails du bail, du loyer du terrain et de l’entretien ont été fournis par le vendeur, mais leur exactitude ne peut être garantie, car nous n’avons peut-être pas vu de copie du bail original. Si vous procédez à l’achat de cette propriété, les détails du bail doivent être vérifiés par votre avocat. Niché à la frontière entre l’Essex et le Hertfordshire, entouré par la campagne, Gilston Park offre un accès pratique à Harlow et à plusieurs charmants bourgs, dont Bishops Stortford. C’est à une courte distance en voiture de Sawbridgeworth et Harlow, offrant d’excellentes opportunités de shopping, de loisirs et de commerce. La propriété bénéficie d’un accès facile à la M11 et à l’A10, facilitant les liaisons fluides vers Londres et Cambridge par la route et le rail. Les gares ferroviaires principales de Harlow Town et de Sawbridgeworth offrent des liaisons directes vers Londres, Liverpool Street en 30 minutes et Cambridge. De plus, l’aéroport international de Stansteds est à moins de 30 minutes en voiture ou en train. La région compte de nombreuses écoles indépendantes, internationales et publiques exceptionnelles, ce qui en fait un endroit idéal pour les familles. Hébergement Une porte solide s’ouvre sur un couloir impressionnant avec une porte ouvrant sur un joli salon lumineux avec des plafonds de 12 pieds de haut, des cimaises et une cheminée avec poêle à gaz encastré. D’autres portes du couloir s’ouvrent sur la chambre principale avec une grande armoire intégrée et une salle de douche attenante. Il y a 2 autres chambres et une salle de bains familiale. L’élégante cuisine / salle de petit-déjeuner est située vers l’arrière de la propriété et a été équipée d’une bonne gamme d’unités de rangement murales et de base avec bar pour le petit-déjeuner, appareils intégrés et il y a un fabuleux escalier en pierre montant à la tour de l’horloge qui offre un espace supplémentaire sur deux étages avec la première zone actuellement utilisée comme bureau / bureau avec les vues les plus époustouflantes sur la campagne voisine et l’étage au-dessus est Utilisé pour le stockage et permet d’accéder au toit. À l’extérieur : Une allée de gravier mène à l’avant de la propriété qui offre 2 places de stationnement allouées aux résidents et il y a un parking supplémentaire pour les visiteurs et accède également à une cour séparée où se trouve le garage qui a l’électricité connectée. Les résidents ont également l’utilisation des plus beaux jardins communautaires et paysagers de 13 acres, d’un lac et comprend l’utilisation des courts de tennis. Les services Calor gaz chauffage central, tout à l’égout, l’eau et l’électricité sont connectés. Autorité locale Conseil de district de l’East Hertfordshire Taxe d’habitation Tranche G NOTE IMPORTANTE POUR LES ACHETEURS :
Nous nous efforçons de rendre nos détails de vente exacts et fiables, cependant, ils ne constituent pas ou ne font pas partie d’une offre ou d’un contrat et aucun ne doit être considéré comme une déclaration ou une déclaration de fait. Tous les services, systèmes et appareils énumérés dans cette spécification n’ont pas été testés par nous et aucune garantie quant à leur capacité de fonctionnement ou à leur efficacité n’est donnée. Toutes les mesures ont été prises à titre indicatif pour les acheteurs potentiels uniquement et ne sont pas précises. Veuillez noter que certains détails peuvent être en attente de l’approbation du fournisseur. Si vous avez besoin d’éclaircissements ou d’informations supplémentaires sur certains points, veuillez nous contacter, surtout si vous parcourez une certaine distance pour voir. Les installations autres que celles mentionnées doivent être convenues avec le vendeur. IFC240153
Features:
- Garage
- Garden
- Parking
- Tennis Gilston Park House jest przesiąknięty historią i znajduje się na 13 akrach dziewiczych prywatnych terenów na granicy Herts i Essex. Pierwotnie zbudowany przez Henry'ego Chauncy'ego, a następnie przebudowany w stylu wiktoriańsko-gotyckim w 1852 roku. Lokalni deweloperzy, City & Country odnowili i przekształcili tę rezydencję klasy II w 2000 roku w najpiękniejsze indywidualne domy i apartamenty. Ten luksusowy apartament z 3 sypialniami oferuje wyjątkowe i wszechstronne zakwaterowanie i zachowuje wiele oryginalnych elementów, w tym wieżę zegarową, duże oryginalne kamienne okna ze szprosami i wysokie sufity. Nieruchomość posiada również duży pojedynczy garaż w wolnostojącym bloku garażowym, dedykowany parking dla mieszkańców i gości. Zwolnione z EPC. Do końca umowy dzierżawy pozostały 974 lata. Opłata za usługę wynosi 6917 GBP rocznie i nie ma czynszu za grunt. Szczegóły dotyczące dzierżawy, czynszu za grunt i konserwacji zostały dostarczone przez sprzedawcę, ale nie można zagwarantować ich dokładności, ponieważ mogliśmy nie widzieć kopii oryginalnej umowy najmu. Jeśli zdecydujesz się na zakup tej nieruchomości, szczegóły najmu muszą zostać zweryfikowane przez Twojego prawnika. Położony na granicy hrabstw Essex/Hertfordshire, w otoczeniu wsi, Gilston Park zapewnia dogodny dostęp do Harlow i kilku uroczych miasteczek targowych, w tym Bishops Stortford. W odległości krótkiej jazdy samochodem znajduje się Sawbridgeworth i Harlow, które oferują doskonałe możliwości zakupów, rozrywki i handlu. Obiekt zapewnia łatwy dostęp do autostrad M11 i A10, co ułatwia bezproblemowe połączenia drogowe i kolejowe z Londynem i Cambridge. Główne stacje kolejowe zarówno w Harlow Town, jak i Sawbridgeworth zapewniają bezpośrednie połączenia z London Liverpool Street w ciągu 30 minut i Cambridge. Ponadto międzynarodowe lotnisko Stansteds oddalone jest o niecałe 30 minut jazdy samochodem lub pociągiem. Okolica szczyci się wieloma wybitnymi niezależnymi, międzynarodowymi i państwowymi szkołami, co czyni ją idealną lokalizacją dla rodzin. Zakwaterowanie Solidne drzwi otwierają się na imponujący korytarz z drzwiami otwierającymi się na piękny, jasny salon z wysokimi na 12 stóp sufitami, szynami na zdjęcia i kominkiem z wbudowaną kuchenką gazową. Kolejne drzwi z korytarza otwierają się na główną sypialnię z dużą wbudowaną szafą i łazienką z prysznicem. Do dyspozycji Gości są również 2 sypialnie i rodzinna łazienka. Stylowa kuchnia/pokój śniadaniowy znajduje się z tyłu nieruchomości i została wyposażona w szeroką gamę schowków ściennych i dolnych z barem śniadaniowym, zintegrowanymi urządzeniami oraz wspaniałymi kamiennymi schodami prowadzącymi na wieżę zegarową, która oferuje dodatkową przestrzeń na dwóch piętrach, przy czym pierwszy obszar jest obecnie używany jako biuro / gabinet z najpiękniejszym widokiem na sąsiednią okolicę, a piętro wyżej jest Służy do przechowywania i zapewnia dostęp do dachu. Na zewnątrz żwirowy podjazd prowadzi do frontu posesji, który oferuje 2 przydzielone miejsca parkingowe dla mieszkańców oraz dodatkowy parking dla gości, a także dostęp do oddzielnego dziedzińca, na którym znajduje się garaż z podłączonym zasilaniem. Mieszkańcy mogą również korzystać z najpiękniejszych ogrodów komunalnych i krajobrazowych o powierzchni 13 akrów, jeziora i kortów tenisowych. Usługi Calor gaz, centralne ogrzewanie, kanalizacja, woda i prąd są podłączone. Władza lokalna Rada Okręgu East Hertfordshire Próg podatkowy G dla podatku lokalnego WAŻNA INFORMACJA DLA KUPUJĄCYCH:
Dokładamy wszelkich starań, aby nasze dane handlowe były dokładne i wiarygodne, jednak nie stanowią one ani nie stanowią części oferty lub jakiejkolwiek umowy i nie należy na nich polegać jako na oświadczeniach lub faktach. Wszelkie usługi, systemy i urządzenia wymienione w niniejszej specyfikacji nie zostały przez nas przetestowane i nie udzielamy żadnej gwarancji co do ich zdolności operacyjnej lub wydajności. Wszystkie pomiary zostały potraktowane wyłącznie jako wskazówka dla potencjalnych nabywców i nie są precyzyjne. Należy pamiętać, że niektóre szczegóły mogą oczekiwać na zatwierdzenie przez dostawcę. Jeśli potrzebujesz wyjaśnień lub dodatkowych informacji na temat jakichkolwiek punktów, skontaktuj się z nami, zwłaszcza jeśli podróżujesz z daleka, aby zobaczyć. Osprzęt i wyposażenie inne niż wymienione należy uzgodnić ze sprzedającym. IFC240153
Features:
- Garage
- Garden
- Parking
- Tennis