68 909 365 RUB
3 сп
183 м²
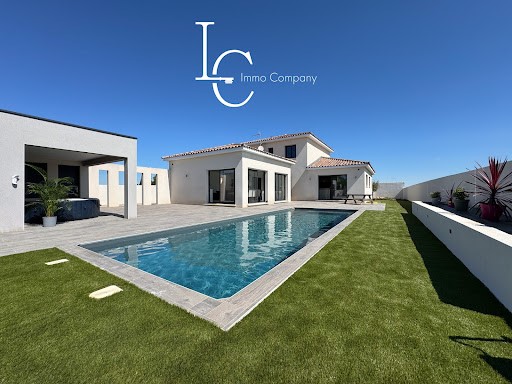



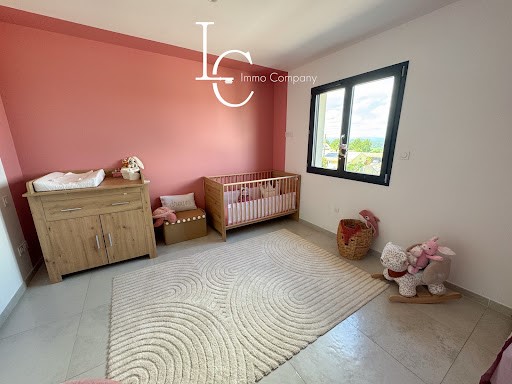



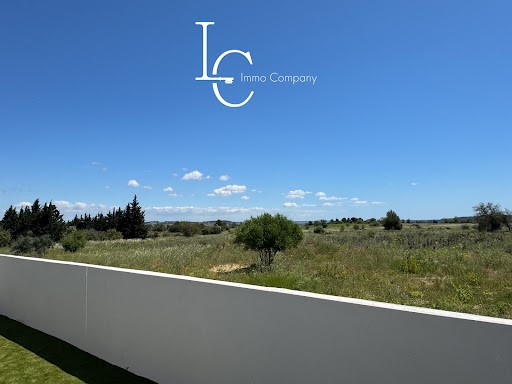

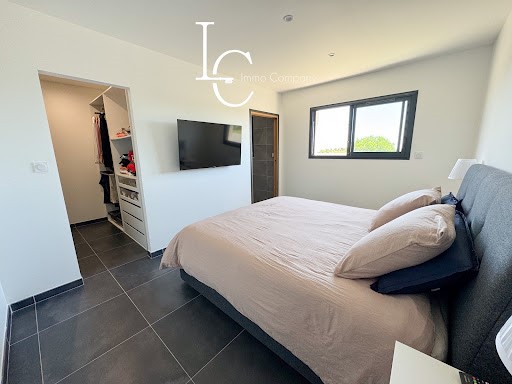






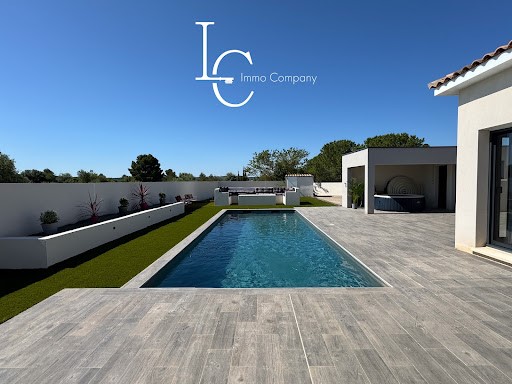

Built in 2018 on a vast 1,200 m2 plot, this property stands out for its impeccable quality and delicate finishes, which give each room a warm, comfortable ambience.
Generous bay windows flood the interior spaces with natural light, ensuring a harmonious transition between indoors and outdoors to fully enjoy the garden.
The villa comprises a number of important elements:
First floor:
An entrance porch (3.50 m2) leads to the entrance hall (15 m2), which leads to the following rooms: a superb living room comprising a lounge, a dining room (42 m2) and a bespoke kitchen perfectly integrated into the spirit of the decoration (24 m2). Large openings to the garden provide pleasant light and harmony between inside and outside. Next, a master suite (20.50 m2) with dressing room and en-suite shower room (shower, washbasin, WC). A bedroom (9.60 m2), a separate toilet with washbasin (1.90 m2) and a laundry room (5.70 m2) complete the ensemble.
First floor: three bedrooms ... m2) with walk-in closets. Bathroom (7 m2) with shower, double washbasin and bathtub.
Separate toilet (1.60 m2)
A motorized, insulated and tiled garage (19.50 m2) completes this real estate property.
Exterior:
A 70 m2 tiled terrace allows you to envisage the integration of a semi-covered kitchen (with water supply and drainage, electrical socket), a pool room for storage, and a separate WC.
A fixed U-shaped bench creates a space conducive to friendly, convivial get-togethers, offering an unobstructed view of the pool and the contemporary, intimate garden.
This adds a touch of refinement to your summer days.
These spaces are ideally suited to alfresco dining, in an environment protected from prying eyes.
Want to find out more? Take a look at our website and get in touch with our team!
Information on the risks to which this property is exposed is available on the Géorisques website. ... />*Please do not hesitate to contact us to arrange a visit or to obtain further information.
*As real estate experts in our region, we are at your disposal to assist you in your property search.
*Our advisors are ready to answer your questions and show you properties that match your search criteria.
*Whether you're looking to buy or sell a property, LC Immo Company is here to help you every step of the way. Показать больше Показать меньше LC Immo Company a l'honneur de vous présenter en exclusivité, une élégante villa contemporaine conçue pour accueillir une grande famille de 170 m2. Située dans un environnement paisible à seulement 4 km de la mer.
Édifiée en 2018 sur un vaste terrain de 1 200 m2, cette propriété se distingue par sa qualité irréprochable et ses finitions délicates, qui confèrent à chaque pièce une ambiance chaleureuse et confortable.
Les généreuses baies vitrées inondent les espaces intérieurs de lumière naturelle, assurant une transition harmonieuse entre intérieurs et extérieurs pour profiter pleinement du jardin.
La villa est composée de divers éléments importants :
En rez-de-chaussée :
Un porche d’entrée (3,50 m2) mène au hall d'entrée (15 m2), qui dessert les pièces suivantes : une superbe pièce de vie comprenant un salon, une salle à manger (42 m2) et une cuisine sur mesure parfaitement intégrée dans l'esprit de la décoration (24 m2). Les larges ouvertures vers le jardin offrent une agréable luminosité et une harmonie entre l'intérieur et l’extérieur. Ensuite, une suite parentale (20,50 m2) avec dressing et sa salle d’eau privative (douche, vasque, WC). Une chambre de (9,60 m2), un WC indépendant avec lave-mains (1,90 m2) ainsi qu'une buanderie (5,70 m2) complètent cet ensemble.
L’étage : trois chambres (12,80 - 11,70 - 11,70 m2) avec dressing de rangement. Salle de bain (7 m2) équipée d’une douche, double vasque, et baignoire.
Un toilettes indépendantes (1,60 m2)
Un garage motorisé, isolé et carrelé de (19,50 m2) vient agrémenter cette propriété immobilière.
La partie extérieure :
Une terrasse carrelée de 70 m2 vous permet d'envisager l'intégration d'une cuisine semi-couverte (avec arrivée d'eau et évacuation, prise électrique), un local piscine pour du rangement, un WC indépendant.
Une banquette fixe en forme de U crée un espace propice aux rencontres amicales et conviviales, offrant une vue imprenable sur la piscine et le jardin contemporain et intime.
Cela ajoute une touche de raffinement à vos journées estivales.
Ces espaces sont idéalement conçus pour des repas en plein air, dans un environnement préservé des regards indiscrets.
Envie d'en savoir plus ?? Regardez notre site internet et prenez contact avec notre équipe !!
Les informations sur les risque auxquels ce bien est exposé sont disponible sur le site Géorisques. ... />*N’hésitez pas à nous contacter pour organiser une visite ou obtenir des informations complémentaires.
*En tant qu'experts en immobilier de notre région, nous sommes à votre disposition pour vous assister dans votre recherche de propriété.
*Nos conseillers se tiennent prêts à répondre à vos interrogations et à vous présenter les biens correspondant à vos critères de recherche.
*Que ce soit pour la vente ou l'acquisition d'une propriété, LC Immo Company est là pour vous accompagner à chaque étape du processus. LC Immo Company is proud to present an elegant contemporary villa of 170 m2 designed to accommodate a large family. Located in a peaceful setting just 4 km from the sea.
Built in 2018 on a vast 1,200 m2 plot, this property stands out for its impeccable quality and delicate finishes, which give each room a warm, comfortable ambience.
Generous bay windows flood the interior spaces with natural light, ensuring a harmonious transition between indoors and outdoors to fully enjoy the garden.
The villa comprises a number of important elements:
First floor:
An entrance porch (3.50 m2) leads to the entrance hall (15 m2), which leads to the following rooms: a superb living room comprising a lounge, a dining room (42 m2) and a bespoke kitchen perfectly integrated into the spirit of the decoration (24 m2). Large openings to the garden provide pleasant light and harmony between inside and outside. Next, a master suite (20.50 m2) with dressing room and en-suite shower room (shower, washbasin, WC). A bedroom (9.60 m2), a separate toilet with washbasin (1.90 m2) and a laundry room (5.70 m2) complete the ensemble.
First floor: three bedrooms ... m2) with walk-in closets. Bathroom (7 m2) with shower, double washbasin and bathtub.
Separate toilet (1.60 m2)
A motorized, insulated and tiled garage (19.50 m2) completes this real estate property.
Exterior:
A 70 m2 tiled terrace allows you to envisage the integration of a semi-covered kitchen (with water supply and drainage, electrical socket), a pool room for storage, and a separate WC.
A fixed U-shaped bench creates a space conducive to friendly, convivial get-togethers, offering an unobstructed view of the pool and the contemporary, intimate garden.
This adds a touch of refinement to your summer days.
These spaces are ideally suited to alfresco dining, in an environment protected from prying eyes.
Want to find out more? Take a look at our website and get in touch with our team!
Information on the risks to which this property is exposed is available on the Géorisques website. ... />*Please do not hesitate to contact us to arrange a visit or to obtain further information.
*As real estate experts in our region, we are at your disposal to assist you in your property search.
*Our advisors are ready to answer your questions and show you properties that match your search criteria.
*Whether you're looking to buy or sell a property, LC Immo Company is here to help you every step of the way.