208 479 616 RUB
КАРТИНКИ ЗАГРУЖАЮТСЯ...
Дом (Продажа)
Ссылка:
EDEN-T101356074
/ 101356074
Ссылка:
EDEN-T101356074
Страна:
FR
Город:
Condom
Почтовый индекс:
32100
Категория:
Жилая
Тип сделки:
Продажа
Тип недвижимости:
Дом
Площадь:
557 м²
Участок:
60 541 м²
Комнат:
13
Спален:
7
Ванных:
6
Туалетов:
6
Гараж:
1
Бассейн:
Да
Терасса:
Да
ПОХОЖИЕ ОБЪЯВЛЕНИЯ
ЦЕНЫ ЗА М² НЕДВИЖИМОСТИ В СОСЕДНИХ ГОРОДАХ
| Город |
Сред. цена м2 дома |
Сред. цена м2 квартиры |
|---|---|---|
| Оз | 180 304 RUB | - |
| Флёранс | 168 782 RUB | - |
| Ле Пасаж | 222 004 RUB | - |
| Ош | 214 820 RUB | - |
| Кастельжалу | 202 492 RUB | - |
| Тоннен | 160 396 RUB | - |
| Миранд | 214 860 RUB | - |
| Марсьяк | 247 821 RUB | - |
| Аквитания | 300 992 RUB | 508 737 RUB |
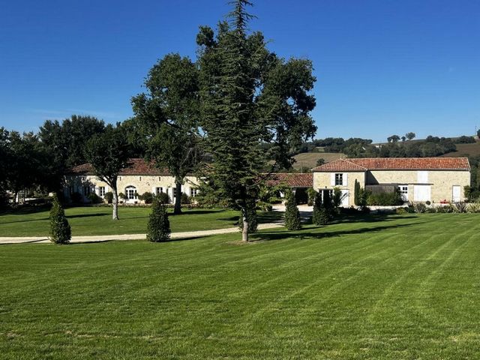
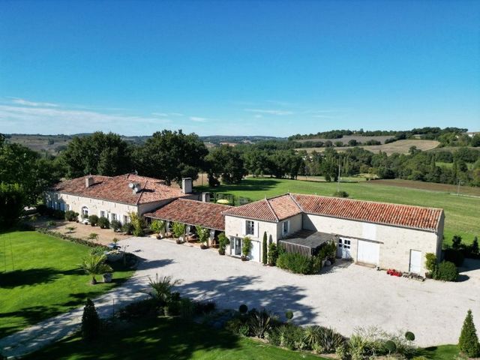
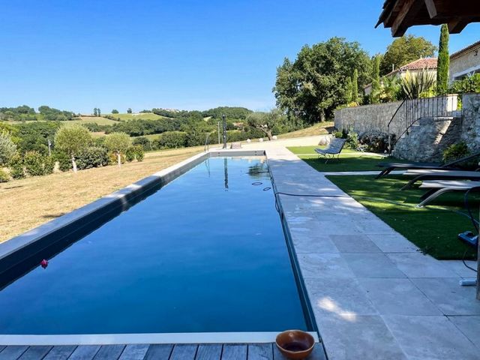
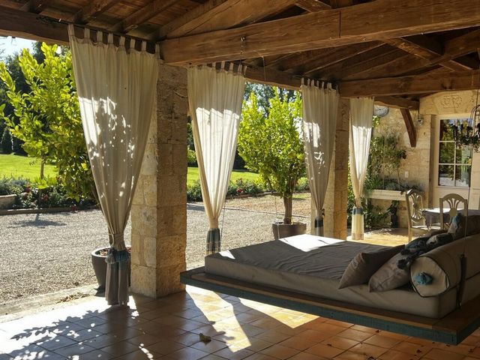
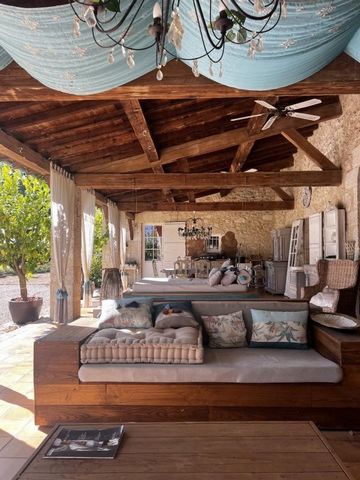
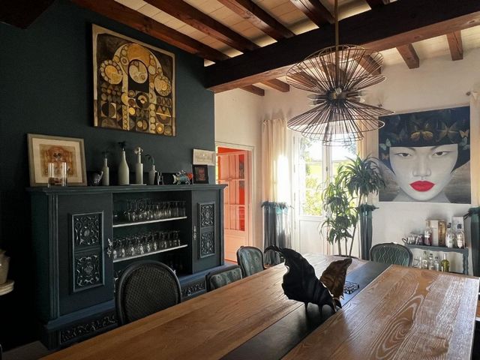
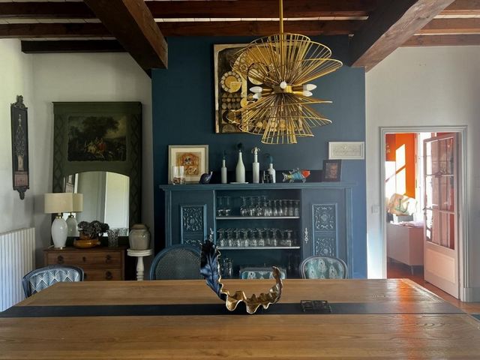
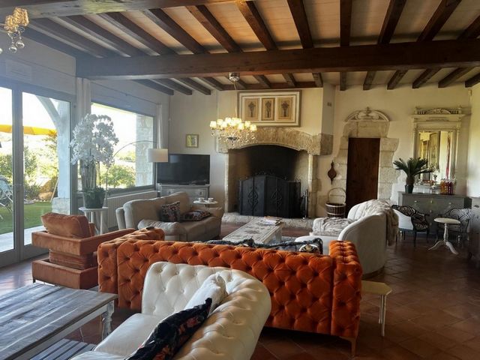
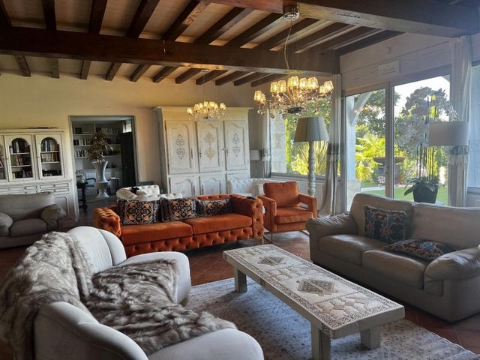
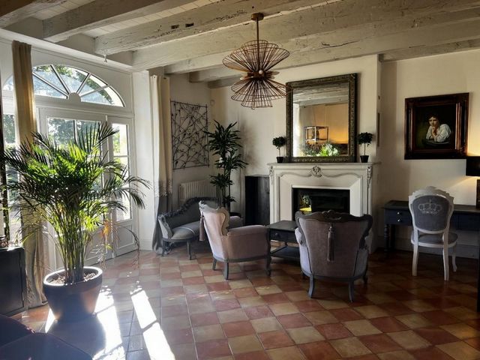
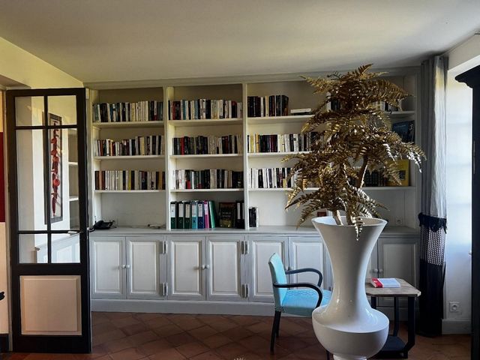
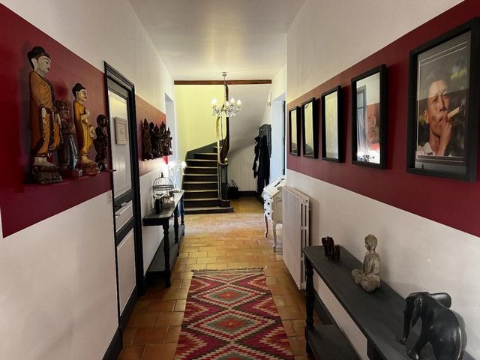
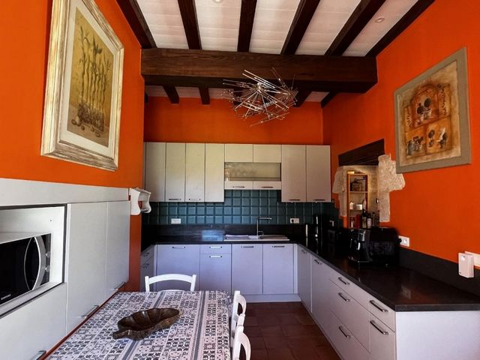
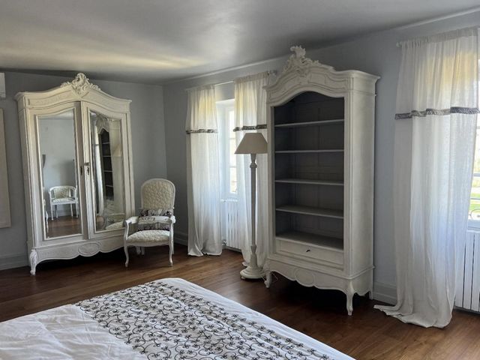
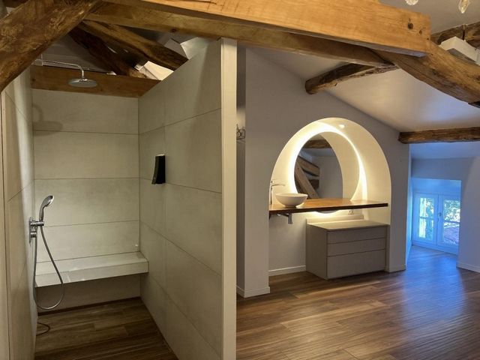
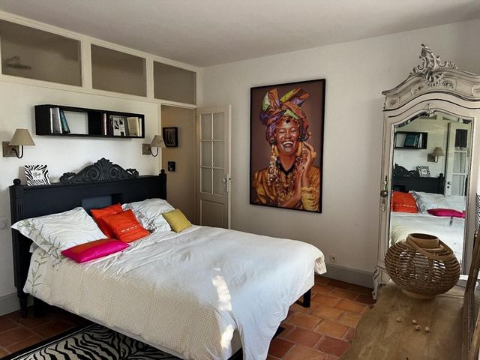
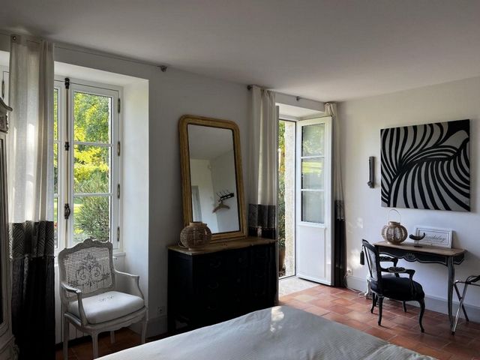
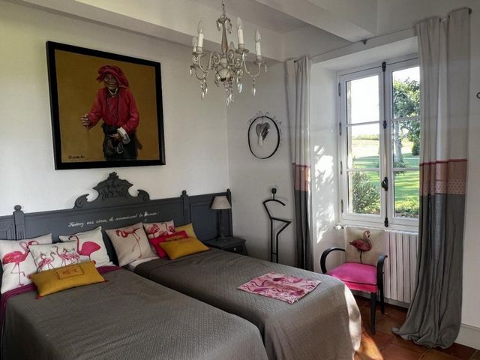
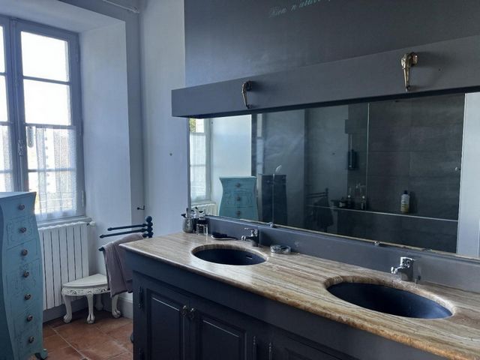
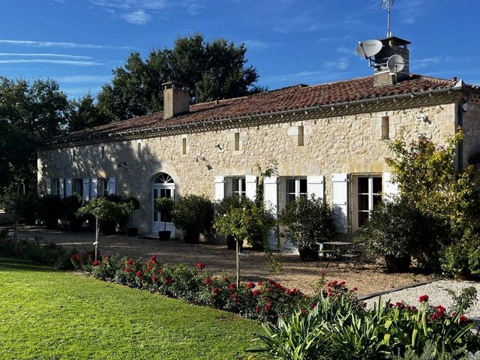
Features:
- SwimmingPool
- Terrace
- Garage Показать больше Показать меньше Overview A beautiful chartreuse-style stone house with guest house, set in delightful private gardens with lovely countryside views close to one of the Gers’ most historically interesting villages. Renovated to a high standard and set over two floors, this property is ideal for hosting with its seven bedrooms and children’s dormitory. Wandering around we can’t help but imagine large family gatherings or delightful soirées in the generous entertaining spaces. Outside, a wonderful terrace overlooks a large swimming pool, and a second, covered terrace is the perfect lounging area complete with hanging day bed. As well as the large living and dining rooms, the cinema room, playroom and summer kitchen add to the entertaining possibilities, ensuring total relaxation and leisure. We approach the property through grand ornate iron gates and along a winding gravel drive surrounded by gardens on all sides, thoughtfully planted with flowers, shrubs and trees. Ample parking space is available at the end of the drive. The main house We enter through double-glazed, hand painted wooden doors into a large entrance room with chequerboard tiled floor and an elegant working fireplace. Head straight through glazed double doors into a hallway from which three double ensuite bedrooms can be found. All are beautifully appointed with modern shower rooms and WCs, some with double-glazed doors that open directly onto the impeccably maintained gardens. Further along the hallway is a handy storage room with built-in cupboards, and another part-glazed door leading out on the terrace. The ground floor living areas Back in the central hallway, we enter a room currently used as a study and fitted out with handmade bookshelves. We are then drawn to a large dining room which flows seamlessly to the kitchen and spacious living room. The suspended view from these rooms is mesmerising and the owners have ensured it is fully captured from all angles by adding full width windows and central double-glazed doors along the entire wall. Light floods the room and, in cooler months, the grand stone fireplace is the perfect place to cosy up in front of a roaring fire with a good book. With its terracotta floor, laid throughout the entire ground floor, exposed beams and impressive stone fireplace this room is full of character and an exceptionally serene place to relax. At the other end of the hallway are some practical utility spaces including a WC, laundry room and more cupboards. The kitchen The modern kitchen is accessed via the dining room as well as from the outside covered terraced. It has been decorated in a cheerful orange colour scheme with induction hob, fitted oven and plenty of fitted base and wall cupboards. The first floor We climb the original oak stairs beneath a stunning glass chandelier and arrive at a landing from which the master suite can be accessed. The bedroom benefits from a large adjoining shower room with a separate WC, a vast walk-in dressing room fitted with open wardrobes and hanging rails. Also on this floor is a cinema room and and a children’s bedroom / playroom with eight sweet cabin beds prettily dressed with curtains through which we can imagine tiny giggling faces peeping. A door from the cinema room opens into a warm and immaculate attic area which doubles as a laundry drying space but could be developed into an additional room. The indoor-outdoor leisure spaces Alongside the kitchen is an attractive and inviting covered terrace area with tiled floor and original beams. Decorated in Moroccan style, with comfortable hanging beds, softly draping fabric and sheer floor length curtains which float pleasantly in the wind, it is the perfect place to relax or host an aperitif on a hot summer’s evening. Further along the terrace, a games room offers additional entertainment thanks to its pool and football tables, and next to it a summer kitchen links back to the inside of the main house. The guest house Accessed from both the garden terrace and the main gravel driveway is an adjoining two-bedroom cottage offering additional accommodation for friends and family, which could also be used as a self-contained guest house. It is modern in style and beautifully appointed, yet retains original features including wooden beams and stone walls. We enter through glazed doors into the bright living room with its smart, modern floor tiles. Ahead is a modern staircase and the kitchen, with wide double-glazed doors that lead out onto one of the two covered terraces, with lovely views across the garden and the woodland beyond. The kitchen is smart with white cupboards and marble effect worktops and a built-in fridge freezer, induction hob, cooker and cooker hood. Alongside is a WC and sink and a laundry room. Upstairs we find two large bedrooms, each en suite with large shower cubicles and modern sink units. Both rooms are stylishly decorated yet retain elements of period charm thanks to the high-eaved ceilings, wooden beams and floors. One bedroom looks out across the rear garden and the other over the front garden, both with beautifully planted flower beds alongside lush lawns. The guest house benefits from its own covered terraces, beautifully styled and with attractive privacy screens, contemporary lighting, built in seating and pretty planting. The outdoor space and gardens At the far end of the main house is a large workshop and a garage, the latter benefitting from a new electric door. The spaces could be connected but for now each offers ample storage space for garden equipment and vehicles. The setting for this property is simply delightful and the current owners have taken great pride in ensuring the surrounding gardens and terraces are thoughtfully planned and planted with a mix of flowers, shrubs and trees. The terraced areas to the rear are immaculate with pergolas, barbecue areas, outdoor lighting, stone walls and planting alongside which soften the space and create a feeling of privacy whilst making the most of the view. We head from the main terrace down stone steps to the private pool area. The pool is 20 m long and 3m wide so offers keen swimmers the chance to enjoy endless laps whilst enjoying the view. To the side of the house is a copse of mature trees providing much needed shade in the hot summer months. The owner has levelled the land beneath to make a neat outdoor space that stretches out towards neighbouring farmer’s fields. What we love here at Bliss We love the blend of modern and original charm in this property. It is newly renovated and well looked after which makes it both practical and a delight to spend time in. The ground floor flows seamlessly from room to room, and we are impressed with the current owners’ focus on maximising light wherever possible thanks to the addition of new, high-quality wooden windows and glazed doors. They also cleverly connect the front of the house to the rear gardens and view, adding a sense of tranquillity and peace. What is more, the owners’ love of landscaping and gardening has meant they have created a simply beautiful environment for outdoor living, swimming and entertaining. Who would this property suit? A large and growing family or someone who wants to run a high end, boutique-style chambre d’hôtes with the option of a guest house for longer stays. The guest house also provides the flexibility of the new owner living on site while running the hotel. The excellent location on the fringes of a charming village and in an area famed for its vineyards should prove advantageous for a tourist activity whilst also being an idyllic, rural base for setting up a permanent or second home.
Features:
- SwimmingPool
- Terrace
- Garage Aperçu Magnifique maison en pierre de style chartreuse, avec une maison d’hôtes, nichée dans de charmants jardins privés offrant une vue imprenable sur la campagne environnante, à proximité d’un village historique gascon. Rénovée avec soin et aménagée sur deux niveaux, cette propriété est idéale pour accueillir famille et amis, avec ses sept chambres et un grand dortoir pour enfants. En parcourant la propriété, il est facile d'imaginer de grandes réunions familiales ou des soirées festives animées dans les vastes espaces de réception. À l'extérieur, une superbe terrasse domine une grande piscine, tandis qu'une seconde terrasse couverte constitue l'endroit idéal pour se détendre à l'ombre. Outre le grand salon et la salle à manger, la propriété dispose également d'une salle de cinéma, d'une salle de jeux, et d'une cuisine d'été, offrant ainsi de nombreuses possibilités de divertissement et la garantie de moments inoubliables de détente et de loisirs. On accède à la propriété par de grands portails en fer forgé, menant à une allée de gravier entourée de jardins plantés de fleurs, d'arbustes et d'arbres. Au bout de l'allée, un espace de stationnement permet d'accueillir plusieurs véhicules. La maison principale En franchissant les portes en bois à double vitrage, nous pénétrons dans un vaste hall d'entrée au sol en damier, où une cheminée élégante, toujours fonctionnelle, semble inviter à la chaleur et à la convivialité. Nous continuons tout droit par des portes vitrées doubles vers un couloir où se trouvent trois chambres doubles chacune avec salle de bain privée. Toutes sont magnifiquement aménagées avec des salles d'eau modernes et WC, dont deux avec des portes à double vitrage s'ouvrant directement sur les jardins impeccablement entretenus. Plus loin dans le couloir se trouve un espace de rangement pratique avec des placards intégrés, ainsi qu'une autre porte partiellement vitrée menant à la terrasse. Les espaces de vie De retour dans le couloir central, nous entrons dans une pièce actuellement utilisée comme bureau, équipée d'étagères sur mesure. Nous sommes ensuite interpellés par une grande salle à manger qui s'ouvre sur la cuisine et un spacieux salon. La vue panoramique depuis ces pièces est captivante et les propriétaires actuels ont veillé à la mettre en valeur en ajoutant des baies vitrées et des portes à double vitrage tout le long du mur. La lumière inonde cette pièce et, pendant les mois plus frais, la grande cheminée en pierre est l'endroit idéal pour se blottir devant un feu de cheminée avec un bon livre. Avec son sol en terre cuite, ses poutres apparentes et sa cheminée en pierre impressionnante, cette pièce est pleine de caractère et un endroit incroyablement agréable pour se détendre. À l'autre bout du couloir, on trouve des espaces pratiques comprenant un WC, une buanderie et plus de placards. La cuisine La cuisine moderne est accessible depuis la salle à manger ainsi que depuis la terrasse extérieure couverte. Elle a été décorée dans des tons orange joyeux, et beneficie d'un plaque à induction, un four encastré et de nombreux placards bas et hauts intégrés. Le premier étage Nous gravissons les escaliers en chêne d'origine sous un magnifique lustre en verre et arrivons sur un palier qui mène à la suite parentale. Cette chambre bénéficie d'une grande salle d'eau attenante avec un WC séparé, ainsi qu'un vaste dressing équipé de penderies ouvertes. Également à cet étage, une salle de cinéma et une chambre d'enfants/salle de jeux avec huit lits-cabanes charmants et joliment habillés de rideaux. On y imagine des cousinades géantes et des parties de cache cache interminables. Une porte depuis la salle de cinéma s'ouvre sur un grenier chaleureux et impeccable qui sert de buanderie mais pourrait être aménagé en pièce supplémentaire. Les espaces de loisirs intérieurs et extérieurs À côté de la cuisine se trouve une terrasse couverte accueillante avec un sol carrelé et des poutres d'origine. Décorée dans un style marocain, avec des lits suspendus confortables, des tissus doux drapés et de longs rideaux qui flottent agréablement dans le vent, c'est l'endroit idéal pour se détendre ou prendre l'apéritif lors des chaudes soirées d'été. Plus loin sur la terrasse, une salle de jeux propose davantage de divertissements avec sa table de billard et de babyfoot. À côté se trouve une cuisine d'été qui est reliée à l'intérieur de la maison principale. La maison d’hôtes Accessible à la fois depuis la terrasse du jardin et depuis l'allée principale en gravier, un cottage attenant avec deux chambres offre un hébergement supplémentaire pour les amis et la famille, pouvant également servir de maison d'hôtes indépendante. Elle est moderne et joliment aménagée tout en conservant des éléments d'origine, notamment des poutres en bois et des murs en pierre. Nous entrons dans un salon lumineux par des portes vitrées. En face, un escalier moderne et la cuisine, avec de larges portes vitrées menant à l'une des deux terrasses couvertes, offrant de superbes vues sur le jardin et la forêt au-delà. La cuisine est élégante avec des placards blancs et des plans de travail effet marbre, un réfrigérateur-congélateur encastré, une plaque à induction, un four et une hotte aspirante. À côté, un WC avec lavabo et une buanderie. À l'étage, nous trouvons deux grandes chambres en suite, chacune avec de grandes cabines de douche et des meubles-lavabos modernes. Les deux chambres sont élégamment décorées tout en conservant des éléments de charme d'époque grâce aux hauts plafonds avec charpente apparente, poutres et planchers en bois . Une chambre donne sur le jardin arrière et l'autre sur le jardin avant, toutes deux avec de magnifiques parterres de fleurs plantés à côté de pelouses verdoyantes. La maison d'hôtes bénéficie de ses propres terrasses couvertes, élégamment décorées avec des écrans d'intimité attrayants, un éclairage contemporain, des sièges intégrés et de beaux parterres de fleurs. Les espaces extérieurs et jardins À l'extrémité de la maison principale se trouvent un vaste atelier et un garage, ce dernier équipé d'une porte électrique récemment installée. Ces deux espaces pourraient être reliés à l'avenir, mais, en l'état, chacun offre un volume de rangement suffisant pour accueillir des équipements de jardin ainsi que des véhicules. Le cadre de cette propriété est tout simplement enchanteur, et les propriétaires ont veillé avec soin à l'aménagement des jardins et des terrasses, les enrichissant d'un savant mélange de fleurs, d'arbustes et d'arbres. Les terrasses à l'arrière, impeccablement aménagées, sont dotées de pergolas, de barbecues, d'éclairages extérieurs, de murs en pierre et de parterres de fleurs, qui structurent l'espace tout en créant une atmosphère intime, permettant de profiter pleinement de la vue. Depuis la terrasse principale, nous descendons quelques marches en pierre qui mènent à l'espace piscine privé. Longue de 20 mètres et large de 3 mètres, la piscine offre aux nageurs passionnés l'occasion de faire de multiples longueurs tout en admirant la vue. Sur le côté de la maison, un bosquet d'arbres matures offre une ombre bienvenue durant les chauds mois d'été. Le propriétaire a nivelé le terrain en contrebas, créant un espace extérieur soigné qui s'étend harmonieusement vers les champs voisins. L'avis de Bliss Nous apprécions le mariage subtil entre le charme moderne et les éléments d'époque, qui s'intègrent ici avec une harmonie parfaite. Récemment rénovée et soigneusement entretenue, cette propriété allie praticité et plaisir de vivre. Le rez-de-chaussée se déploie avec fluidité, chaque pièce s'enchaînant naturellement, témoignant de l'effort des propriétaires actuels pour capter et magnifier la lumière dans chaque recoin. L'ajout de nouvelles fenêtres en bois de haute qualité et de portes vitrées contribue à illuminer la maison, tandis que l'intelligente connexion entre l'avant de la maison, les jardins arrière et la vue renforce une sensation profonde de tranquillité et de paix. De plus, la passion des propriétaires pour le paysagisme et le jardinage leur a permis de créer un cadre tout simplement magnifique, idéal pour profiter du plein air, se baigner et se divertir. À qui cette propriété conviendra-t-elle ? Cette propriété est idéale pour une grande famille ou pour quelqu'un souhaitant développer une activité touristique de charme, avec la possibilité de louer la maison d'hôtes pour des séjours prolongés. La maison d'hôtes offre également au futur propriétaire la flexibilité de résider sur place tout en gérant l'activité. Située en périphérie d'un village pittoresque, dans une région renommée pour ses vignobles, cette propriété constitue un cadre idéal pour une activité touristique, ou bien une base rurale idyllique pour y établir une résidence principale ou secondaire.
Features:
- SwimmingPool
- Terrace
- Garage Überblick Ein wunderschönes Steinhaus im Chartreuse-Stil mit Gästehaus, gelegen in entzückenden privaten Gärten mit herrlichem Blick auf die Landschaft in der Nähe eines der historisch interessantesten Dörfer des Gers. Diese Immobilie wurde zu einem hohen Standard renoviert und erstreckt sich über zwei Etagen und ist mit ihren sieben Schlafzimmern und dem Kinderschlafsaal ideal für Gastgeber. Wenn wir herumschlendern, können wir nicht anders, als uns große Familienfeiern oder entzückende Soireen in den großzügigen Unterhaltungsräumen vorzustellen. Draußen gibt es eine wunderschöne Terrasse mit Blick auf einen großen Swimmingpool, und eine zweite, überdachte Terrasse ist der perfekte Loungebereich mit hängendem Tagesbett. Neben den großen Wohn- und Esszimmern ergänzen auch der Kinoraum, das Spielzimmer und die Sommerküche die Unterhaltungsmöglichkeiten und sorgen für Entspannung und Freizeit. Wir nähern uns dem Anwesen durch große, verzierte Eisentore und entlang einer kurvenreichen Schotterstraße, die auf allen Seiten von Gärten umgeben ist, die sorgfältig mit Blumen, Sträuchern und Bäumen bepflanzt sind. Ausreichend Parkplätze stehen am Ende der Auffahrt zur Verfügung. Das Haupthaus Wir betreten durch doppelt verglaste, handbemalte Holztüren einen großen Eingangsraum mit Schachbrettfliesenboden und einem eleganten funktionierenden Kamin. Gehen Sie direkt durch verglaste Doppeltüren in einen Flur, von dem aus Sie drei Doppelzimmer mit eigenem Bad finden. Alle sind wunderschön eingerichtet und verfügen über moderne Duschbäder und WCs, einige mit doppelt verglasten Türen, die direkt auf die tadellos gepflegten Gärten führen. Weiter unten im Flur befindet sich ein praktischer Abstellraum mit Einbauschränken und einer weiteren teilweise verglasten Tür, die auf die Terrasse führt. Die Wohnbereiche im Erdgeschoss Zurück im zentralen Flur betreten wir einen Raum, der derzeit als Arbeitszimmer genutzt wird und mit handgefertigten Bücherregalen ausgestattet ist. Dann zieht es uns in ein großes Esszimmer, das nahtlos in die Küche und das geräumige Wohnzimmer übergeht. Der schwebende Blick aus diesen Räumen ist faszinierend und die Eigentümer haben dafür gesorgt, dass er aus allen Blickwinkeln vollständig eingefangen wird, indem sie Fenster in voller Breite und zentrale doppelt verglaste Türen entlang der gesamten Wand hinzugefügt haben. Licht durchflutet den Raum und in den kühleren Monaten ist der große Steinkamin der perfekte Ort, um es sich mit einem guten Buch vor einem prasselnden Feuer gemütlich zu machen. Mit seinem Terrakottaboden, der im gesamten Erdgeschoss verlegt ist, den sichtbaren Balken und dem beeindruckenden Steinkamin ist dieser Raum charaktervoll und ein außergewöhnlich ruhiger Ort zum Entspannen. Am anderen Ende des Flurs befinden sich einige praktische Hauswirtschaftsräume wie ein WC, eine Waschküche und weitere Schränke. Die Küche Die moderne Küche wird sowohl über das Esszimmer als auch von außen überdacht terrassenförmig erschlossen. Es ist in einem fröhlichen Orange gehalten und verfügt über ein Induktionskochfeld, einen Einbaubackofen und viele Einbau- und Hängeschränke. Die erste Etage Wir erklimmen die originale Eichentreppe unter einem atemberaubenden Kronleuchter aus Glas und gelangen zu einem Treppenabsatz, von dem aus wir die Master-Suite betreten können. Das Schlafzimmer verfügt über ein großes angrenzendes Duschbad mit separatem WC, ein geräumiges begehbares Ankleidezimmer mit offenen Kleiderschränken und Kleiderstangen. Ebenfalls auf dieser Etage befindet sich ein Kinoraum und ein Kinderzimmer / Spielzimmer mit acht süßen Kajütenbetten, die hübsch mit Vorhängen geschmückt sind, durch die wir uns winzige kichernde Gesichter vorstellen können. Eine Tür vom Kinoraum führt in einen warmen und makellosen Dachbodenbereich, der gleichzeitig als Wäschetrockenraum dient, aber zu einem zusätzlichen Raum ausgebaut werden könnte. Die Freizeitbereiche im Innen- und Außenbereich Neben der Küche befindet sich eine attraktive und einladende überdachte Terrasse mit Fliesenboden und originalen Balken. Im marokkanischen Stil eingerichtet, mit bequemen Hängebetten, weich fallenden Stoffen und durchsichtigen, bodenlangen Vorhängen, die angenehm im Wind schweben, ist es der perfekte Ort, um sich an einem heißen Sommerabend zu entspannen oder einen Aperitif zu veranstalten. Weiter entlang der Terrasse bietet ein Spielzimmer dank Billard- und Kickertischen zusätzliche Unterhaltung, und daneben verbindet sich eine Sommerküche mit dem Inneren des Haupthauses. Das Gästehaus Sowohl von der Gartenterrasse als auch von der Hauptschotterauffahrt aus zugänglich, befindet sich ein angrenzendes Ferienhaus mit zwei Schlafzimmern, das zusätzliche Unterkünfte für Freunde und Familie bietet und auch als eigenständiges Gästehaus genutzt werden könnte. Es ist modern im Stil und wunderschön eingerichtet, behält aber die ursprünglichen Merkmale wie Holzbalken und Steinmauern bei. Wir betreten durch verglaste Türen das helle Wohnzimmer mit seinen eleganten, modernen Bodenfliesen. Vor Ihnen befindet sich eine moderne Treppe und die Küche mit breiten, doppelt verglasten Türen, die auf eine der beiden überdachten Terrassen führen, von denen aus Sie einen herrlichen Blick über den Garten und den Wald dahinter haben. Die Küche ist elegant mit weißen Schränken und Arbeitsplatten in Marmoroptik sowie einem eingebauten Kühlschrank mit Gefrierfach, einem Induktionskochfeld, einem Herd und einer Dunstabzugshaube. Daneben befinden sich ein WC und ein Waschbecken sowie eine Waschküche. Im Obergeschoss befinden sich zwei große Schlafzimmer, jedes en suite mit großen Duschkabinen und modernen Waschbecken. Beide Zimmer sind stilvoll eingerichtet und bewahren dank der hohen Traufdecken, Holzbalken und Fußböden Elemente des historischen Charmes. Ein Schlafzimmer blickt auf den hinteren Garten und das andere auf den Vorgarten, beide mit wunderschön bepflanzten Blumenbeeten und üppigen Rasenflächen. Die Pension profitiert von eigenen überdachten Terrassen, die wunderschön gestaltet sind und über attraktive Sichtschutzwände, moderne Beleuchtung, eingebaute Sitzgelegenheiten und eine hübsche Bepflanzung verfügen. Der Außenbereich und die Gärten Am anderen Ende des Haupthauses befinden sich eine große Werkstatt und eine Garage, wobei letztere von einer neuen elektrischen Tür profitiert. Die Räume könnten miteinander verbunden werden, aber im Moment bietet jeder viel Stauraum für Gartengeräte und Fahrzeuge. Die Umgebung für dieses Anwesen ist einfach entzückend und die derzeitigen Eigentümer sind sehr stolz darauf, dass die umliegenden Gärten und Terrassen sorgfältig geplant und mit einer Mischung aus Blumen, Sträuchern und Bäumen bepflanzt sind. Die Terrassenbereiche auf der Rückseite sind makellos mit Pergolen, Grillplätzen, Außenbeleuchtung, Steinmauern und Bepflanzungen daneben, die den Raum weicher machen und ein Gefühl der Privatsphäre schaffen, während die Aussicht optimal genutzt wird. Wir gehen von der Hauptterrasse eine Steintreppe hinunter zum privaten Poolbereich. Das Becken ist 20 m lang und 3 m breit und bietet begeisterten Schwimmern die Möglichkeit, endlose Bahnen zu ziehen und dabei die Aussicht zu genießen. An der Seite des Hauses befindet sich ein Wäldchen mit alten Bäumen, die in den heißen Sommermonaten den dringend benötigten Schatten spenden. Der Eigentümer hat das darunter liegende Land eingeebnet, um einen gepflegten Außenbereich zu schaffen, der sich bis zu den benachbarten Feldern der Bauern erstreckt. Was wir hier bei Bliss lieben Wir lieben die Mischung aus modernem und originellem Charme in dieser Immobilie. Es ist neu renoviert und gut gepflegt, was es sowohl praktisch als auch ein Vergnügen macht, Zeit darin zu verbringen. Das Erdgeschoss geht nahtlos von Raum zu Raum über, und wir sind beeindruckt von der Tatsache, dass die derzeitigen Eigentümer sich darauf konzentrieren, das Licht durch neue, hochwertige Holzfenster und verglaste Türen so weit wie möglich zu maximieren. Sie verbinden auch geschickt die Vorderseite des Hauses mit den hinteren Gärten und der Aussicht und vermitteln ein Gefühl von Ruhe und Frieden. Darüber hinaus hat die Liebe der Eigentümer zur Landschafts- und Gartengestaltung dazu geführt, dass sie eine einfach schöne Umgebung zum Leben, Schwimmen und Unterhalten im Freien geschaffen haben. Wem würde diese Immobilie gefallen? Eine große und wachsende Familie oder jemand, der ein High-End-Zimmerhaus im Boutique-Stil mit der Option auf ein Gästehaus für längere Aufenthalte führen möchte. Das Gästehaus bietet auch die Flexibilität des neuen Eigentümers, der vor Ort wohnt, während er das Hotel führt. Die ausgezeichnete Lage am Rande eines charmanten Dorfes und in einer Gegend, die für ihre Weinberge berühmt ist, sollte sich als vorteilhaft für eine touristische Aktivität erweisen und gleichzeitig ein idyllischer, ländlicher Ausgangspunkt für die Einrichtung eines dauerhaften oder zweiten Wohnsitzes sein.
Features:
- SwimmingPool
- Terrace
- Garage