268 962 319 RUB
КАРТИНКИ ЗАГРУЖАЮТСЯ...
Параду - Дом на продажу
268 962 319 RUB
Дом (Продажа)
Ссылка:
EDEN-T101324850
/ 101324850
Ссылка:
EDEN-T101324850
Страна:
FR
Город:
Paradou
Почтовый индекс:
13520
Категория:
Жилая
Тип сделки:
Продажа
Тип недвижимости:
Дом
Площадь:
345 м²
Участок:
1 201 м²
Комнат:
7
Спален:
6
Ванных:
1
ПОХОЖИЕ ОБЪЯВЛЕНИЯ
ЦЕНЫ ЗА М² НЕДВИЖИМОСТИ В СОСЕДНИХ ГОРОДАХ
| Город |
Сред. цена м2 дома |
Сред. цена м2 квартиры |
|---|---|---|
| Сен-Реми-де-Прованс | 747 014 RUB | - |
| Бокер | 268 336 RUB | - |
| Кавайон | 363 046 RUB | 344 543 RUB |
| Авиньон | 332 312 RUB | 374 006 RUB |
| Салон-де-Прованс | 424 454 RUB | 391 008 RUB |
| Истр | 403 045 RUB | 427 909 RUB |
| Л’Иль-сюр-ла-Сорг | 460 403 RUB | 466 367 RUB |
| Сорг | 277 376 RUB | - |
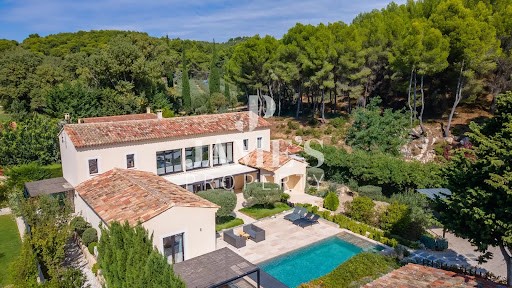
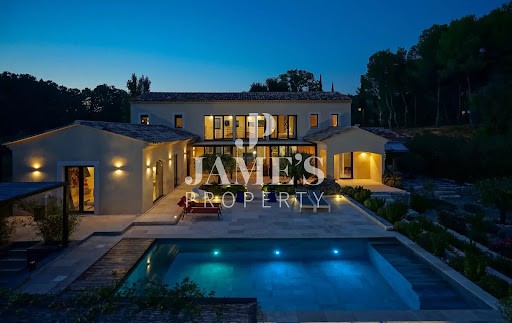



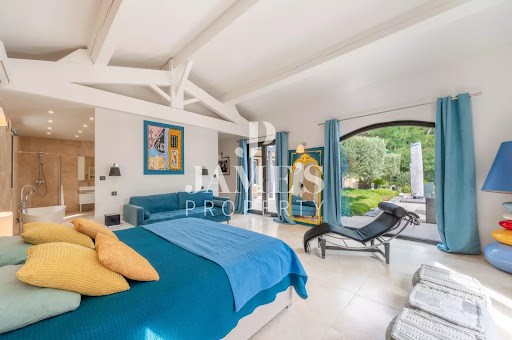


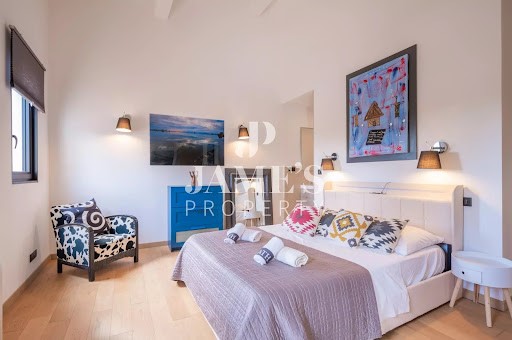

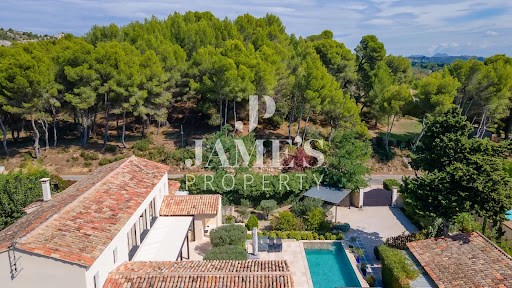
With 345 m² of living space, the house stands out for its bright and spacious interiors. The vast living room, over 120 m², is bathed in natural light thanks to large bay windows and forms the heart of the home. This living space opens onto a 60 m² south-facing terrace, perfect for relaxing outdoors. Outside, the 10x4 meter heated pool, with beach-style access and an integrated cover, invites you to unwind in a refined setting.
The interior layout has been carefully designed to combine comfort and privacy. On the ground floor, two bedrooms, including a large master suite, offer a practical and elegant living space. Upstairs, a second suite along with two additional bedrooms share a modern shower room, making it perfect for hosting family and friends.
In addition to the main house, a separate guest house provides a fully equipped space with a kitchenette, living room, bedroom, and bathroom, ideal for hosting guests with complete independence.
As for energy performance, the house is distinguished by an excellent rating, with a classification of B and A, ensuring low energy consumption and optimal thermal comfort.
Information on potential risks for this property is available on the Géorisques website: ... Показать больше Показать меньше À proximité immédiate du centre de Paradou, cette magnifique maison contemporaine, construite en 2018, incarne l'élégance moderne et le confort dans un cadre paisible et verdoyant.
Édifiée sur un terrain de 1200 m² parfaitement arboré, équipée d’un système d'arrosage automatique, cette propriété offre un véritable havre de tranquillité, tout en étant à distance de marche des commerces et du mythique Bistrot du Paradou.
Avec 345 m² habitables, la maison se distingue par ses espaces lumineux et généreux. Le vaste séjour de plus de 120 m², baigné de lumière naturelle grâce aux grandes baies vitrées, constitue le cœur de la maison. Cet espace de vie s'ouvre sur une terrasse de 60 m² orientée plein sud, idéale pour des moments de détente en plein air.
À l'extérieur, la piscine chauffée de 10x4 mètres, avec plage et volet immergé, invite à la relaxation dans un cadre raffiné.
L’agencement intérieur a été pensé pour allier confort et intimité. En rez-de-chaussée, deux chambres, dont une grande suite parentale, offrent un cadre de vie pratique et élégant. À l’étage, une deuxième suite ainsi que deux autres chambres se partagent une salle de douche moderne, parfaites pour accueillir famille et amis.
En complément de la maison principale, une dépendance propose un espace complet avec kitchenette, salon, chambre et salle de bain, idéal pour recevoir des invités en toute autonomie.
Côté performances énergétiques, la maison se distingue par un excellent classement, avec un diagnostic en classes B et A, garantissant une faible consommation énergétique et un confort thermique optimal.
Les informations sur les risques auxquels ce bien est exposé sont disponibles sur le site Géorisques : ... Located just steps from the center of Paradou, this magnificent contemporary house, built in 2018, embodies modern elegance and comfort in a peaceful, green setting. Set on a beautifully landscaped 1200 m² plot with an automatic irrigation system, this property offers a true haven of tranquility, while being within walking distance of local shops and the renowned Bistrot du Paradou.
With 345 m² of living space, the house stands out for its bright and spacious interiors. The vast living room, over 120 m², is bathed in natural light thanks to large bay windows and forms the heart of the home. This living space opens onto a 60 m² south-facing terrace, perfect for relaxing outdoors. Outside, the 10x4 meter heated pool, with beach-style access and an integrated cover, invites you to unwind in a refined setting.
The interior layout has been carefully designed to combine comfort and privacy. On the ground floor, two bedrooms, including a large master suite, offer a practical and elegant living space. Upstairs, a second suite along with two additional bedrooms share a modern shower room, making it perfect for hosting family and friends.
In addition to the main house, a separate guest house provides a fully equipped space with a kitchenette, living room, bedroom, and bathroom, ideal for hosting guests with complete independence.
As for energy performance, the house is distinguished by an excellent rating, with a classification of B and A, ensuring low energy consumption and optimal thermal comfort.
Information on potential risks for this property is available on the Géorisques website: ...