79 200 268 RUB
89 760 303 RUB
100 320 339 RUB


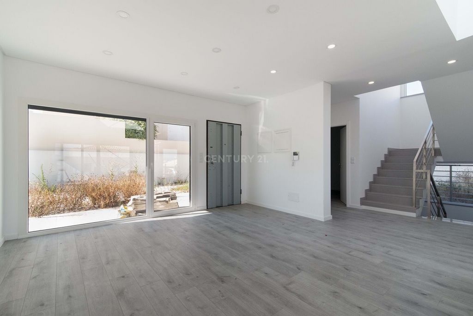

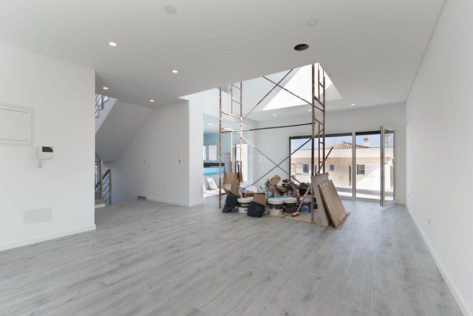
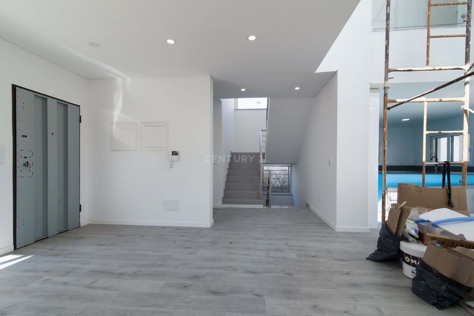
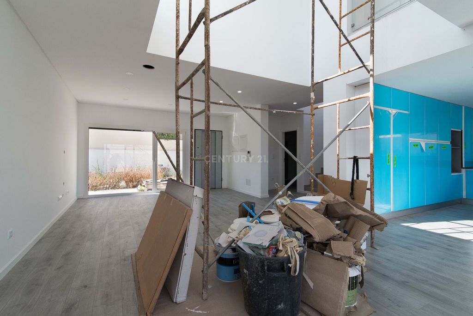




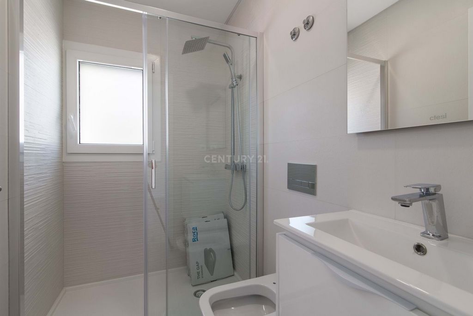



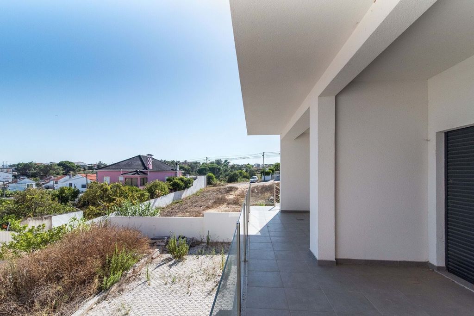



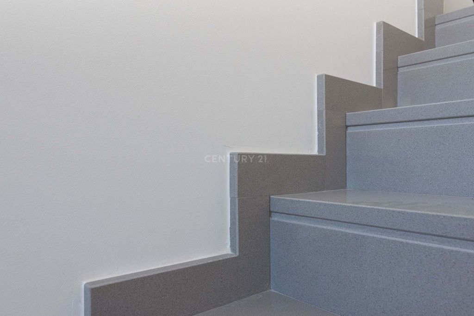


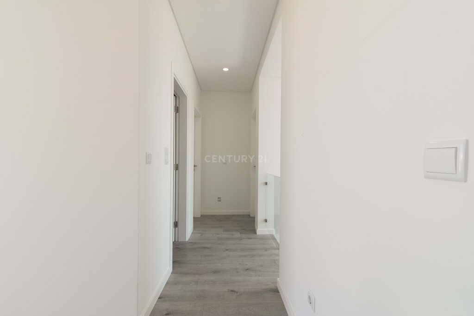
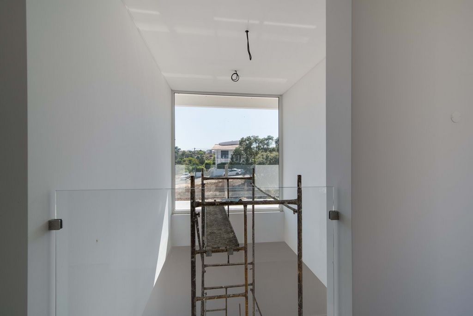


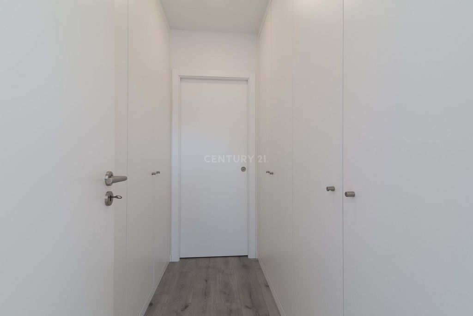
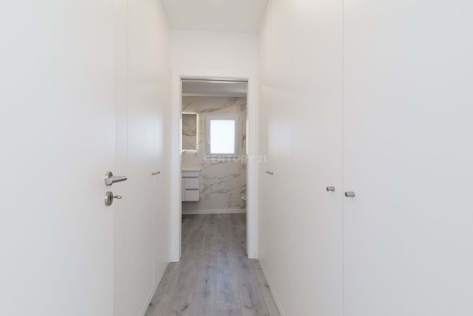




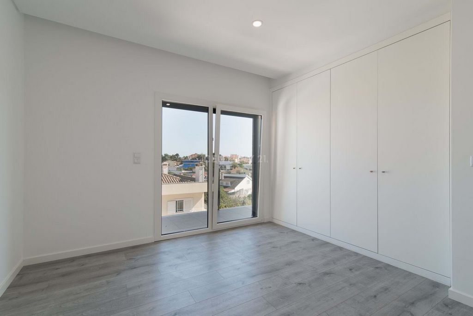

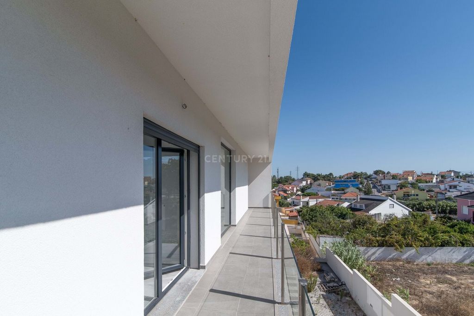
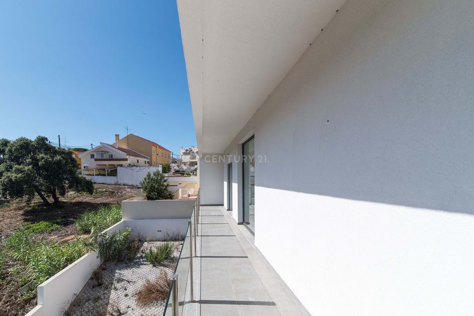
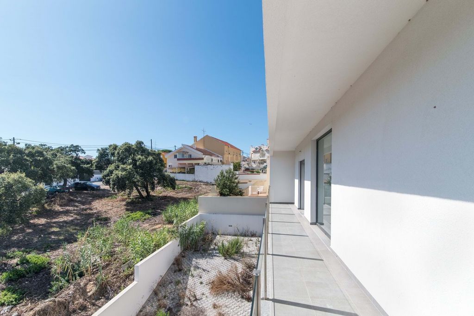


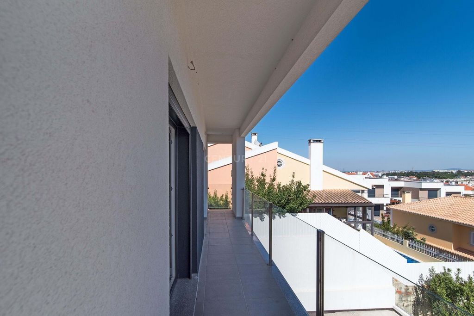

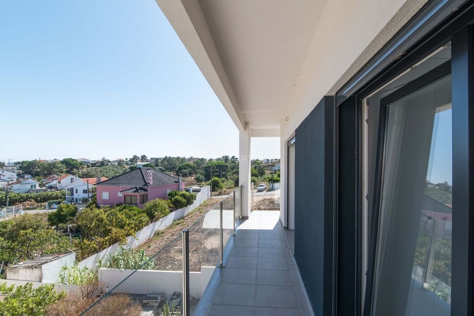





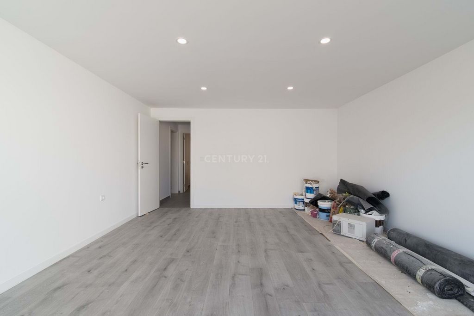
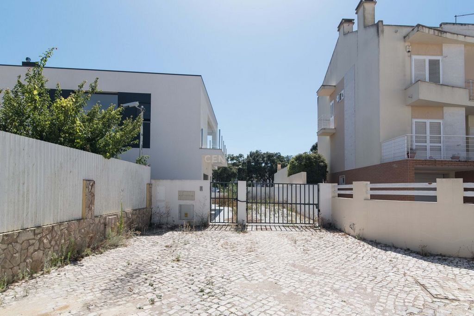

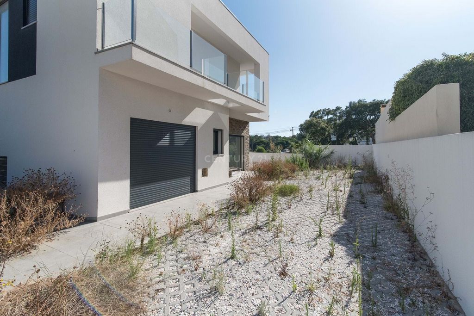



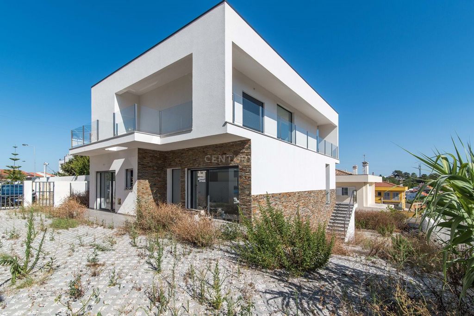


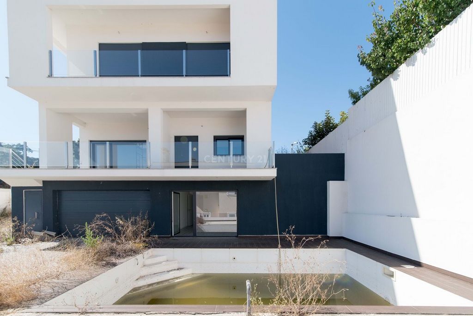

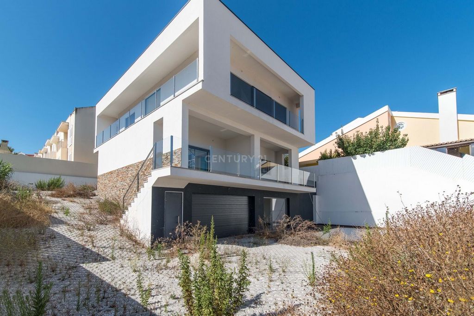

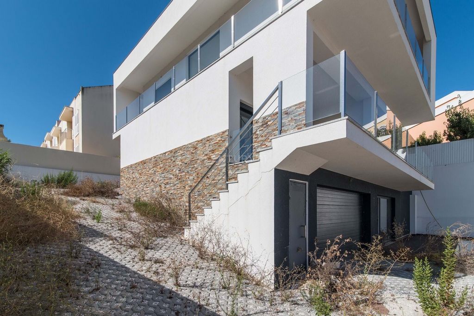


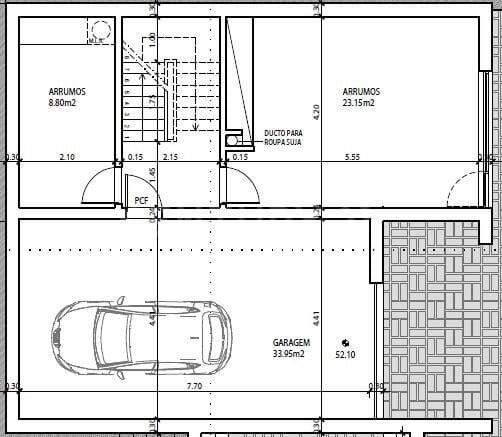
Quinta da Brita is a very quiet area of Sobreda, dominated by houses and known for its tranquility.
In the final stages of finishing, this fantastic house has a prime location and a privileged view enjoyed from all rooms, as they all feature large doors and glazed openings, providing noteworthy luminosity.
Built with superior quality materials and where nothing was conceived by chance, this property meets the highest standards to become the home of someone who appreciates elegance and sobriety.
In the surrounding area, you can find local shops, a pharmacy, schools, restaurants and bakeries, public transport, and good access to the A33 and A2 highways. The Faculty of Science and Technology of the Nova University of Lisbon is 4 kilometers away, Pragal Station, Almada Forum, Leroy Merlin, and Decathlon are 5 kilometers away, and the beautiful beaches of Costa da Caparica are 8 kilometers away.Ground FloorLiving room with wood stove - 34.64 m², with doors to the outside
Fully equipped kitchen - 16.22 m², with two windows and a door to the outside
Hall - 5.22 m²
Full bathroom - 3.15 m²
Office - 8.91 m²
Covered outdoor area - 29.24 m², with barbecue and sink
First FloorCorridor to the bedrooms - 4.74 m²
Master suite with 17.99 m², with closet, full bathroom, and balcony
Full bathroom - 4.44 m²
2 bedrooms with built-in wardrobes, respectively 13.04 m² and 13.06 m², with access to a shared balcony of 8.90 m²
BasementGarage - 33.95 m² with automatic gate
Laundry room - 8.80 m²
Living room - 23.15 m² with access to the outside and the pool
Other FeaturesAutomatic gates
Video intercom
PVC window frames with double glazing
Electric shutters
Pre-installation for air conditioning
Pool
Space for garden
Schedule your visit now and come see the home you've always dreamed of. Показать больше Показать меньше Excellente maison située sur un terrain de 486,60 m², avec une empreinte au sol de 140 m², une surface de construction brute de 260 m² et une surface brute dépendante de 90 m².
Quinta da Brita est une zone très calme de Sobreda, dominée par des maisons et connue pour sa tranquillité.
En phase finale de finitions, cette fantastique maison bénéficie d'un emplacement privilégié et d'une vue imprenable de toutes les pièces, car elles disposent toutes de grandes portes et ouvertures vitrées, offrant une luminosité remarquable.
Construite avec des matériaux de qualité supérieure et où rien n'a été conçu par hasard, cette propriété réunit les conditions idéales pour devenir la maison de quelqu'un qui apprécie l'élégance et la sobriété.
Dans les environs, vous pouvez trouver des commerces locaux, une pharmacie, des établissements scolaires, des restaurants et des pâtisseries, des transports publics et un bon accès aux autoroutes A33 et A2. La Faculté des Sciences et Technologies de l'Université Nova de Lisbonne est à 4 kilomètres, la station de Pragal, l'Almada Forum, Leroy Merlin et Decathlon sont à 5 kilomètres et les belles plages de Costa da Caparica sont à 8 kilomètres.Rez-de-chausséeSalon avec poêle à bois - 34,64 m², avec portes donnant sur l'extérieur
Cuisine entièrement équipée - 16,22 m², avec deux fenêtres et une porte donnant sur l'extérieur
Hall - 5,22 m²
Salle de bain complète - 3,15 m²
Bureau - 8,91 m²
Espace extérieur couvert - 29,24 m², avec barbecue et évier
Premier étageCouloir desservant les chambres - 4,74 m²
Suite parentale de 17,99 m², avec dressing, salle de bain complète et balcon
Salle de bain complète - 4,44 m²
2 chambres avec placards intégrés, respectivement 13,04 m² et 13,06 m², avec accès à un balcon commun de 8,90 m²
Sous-solGarage - 33,95 m² avec porte automatique
Buanderie - 8,80 m²
Salon - 23,15 m² avec accès à l'extérieur et à la piscine
Autres caractéristiquesPortes automatiques
Interphone vidéo
Menuiserie en PVC avec double vitrage
Volets électriques
Pré-installation pour la climatisation
Piscine
Espace pour jardin
Planifiez votre visite dès maintenant et venez découvrir la maison dont vous avez toujours rêvé. Excelente moradia edificada num terreno de 486,60 m2, com uma área de implantação de 140 m2, área bruta de construção de 260 m2 e área bruta dependente de 90 m2.
A Quinta da Brita é uma zona muito calma da Sobreda, onde predominam as moradias e onde impera a tranquilidade.
Em fase final de acabamentos, esta fantástica moradia tem uma localização e uma vista privilegiada da qual se usufruiu em todas as divisões, uma vez que todas elas dispõem de grandes portas e vãos envidraçados, que lhe conferem uma luminosidade digna de realce.
Construído com materiais de qualidade superior e onde nada foi concebido por acaso, este imóvel reúne as condições de excelência para se tornar o lar de quem aprecie a elegância e a sobriedade.
Na envolvente podemos encontrar comércio local, farmácia, estabelecimentos de ensino, restaurantes e pastelarias, transportes públicos e bons acessos à A 33 e A2. A Faculdade de Ciências e Tecnologia da Universidade Nova de Lisboa fica a 4 quilómetros, a Estação do Pragal, o Almada Fórum, o Leroy Merlin e a Decathlon ficam a 5 quilómetros e a 8 km as belas praias da Costa da Caparica.
Piso 0
Sala com salamandra - 34,64 m2, com portas de acesso ao exterior
Cozinha totalmente equipada - 16,22 m2, com duas janelas e porta de acesso ao exterior
Hall 5,22 m2
Casa de banho completa 3,15 m2
Escritório 8,91 m2
Área exterior coberta 29,24 m2, com churrasqueira e lava-loiça
Piso 1
Corredor de acesso aos quartos 4,74 m2
Master suite com 17,99 m2, com closet, casa de banho completa e varanda
Casa de banho completa 4,44 m2
2 quartos com roupeiros embutidos, respetivamente com 13,04 m2 e 13,06 m2 com acesso a uma varanda comum com 8,90 m2
Piso 1
Garagem 33,95 m2 com portão automático
Espaço de lavandaria 8,80 m2
Sala 23,15 m2 com acesso ao exterior e à piscina
Outras características
Portões automáticos
Vídeo porteiro
Caixilharia em PVC com vidros duplos
Estores elétricos
Pré-instalação de ar condicionado
Piscina
Espaço para jardimMarque já a sua visita e venha conhecer o lar com que sempre sonhou. Excellent house situated on a 486.60 m² plot, with a building footprint of 140 m², a gross building area of 260 m², and a gross dependent area of 90 m².
Quinta da Brita is a very quiet area of Sobreda, dominated by houses and known for its tranquility.
In the final stages of finishing, this fantastic house has a prime location and a privileged view enjoyed from all rooms, as they all feature large doors and glazed openings, providing noteworthy luminosity.
Built with superior quality materials and where nothing was conceived by chance, this property meets the highest standards to become the home of someone who appreciates elegance and sobriety.
In the surrounding area, you can find local shops, a pharmacy, schools, restaurants and bakeries, public transport, and good access to the A33 and A2 highways. The Faculty of Science and Technology of the Nova University of Lisbon is 4 kilometers away, Pragal Station, Almada Forum, Leroy Merlin, and Decathlon are 5 kilometers away, and the beautiful beaches of Costa da Caparica are 8 kilometers away.Ground FloorLiving room with wood stove - 34.64 m², with doors to the outside
Fully equipped kitchen - 16.22 m², with two windows and a door to the outside
Hall - 5.22 m²
Full bathroom - 3.15 m²
Office - 8.91 m²
Covered outdoor area - 29.24 m², with barbecue and sink
First FloorCorridor to the bedrooms - 4.74 m²
Master suite with 17.99 m², with closet, full bathroom, and balcony
Full bathroom - 4.44 m²
2 bedrooms with built-in wardrobes, respectively 13.04 m² and 13.06 m², with access to a shared balcony of 8.90 m²
BasementGarage - 33.95 m² with automatic gate
Laundry room - 8.80 m²
Living room - 23.15 m² with access to the outside and the pool
Other FeaturesAutomatic gates
Video intercom
PVC window frames with double glazing
Electric shutters
Pre-installation for air conditioning
Pool
Space for garden
Schedule your visit now and come see the home you've always dreamed of.