4 к
4 сп
4 к
4 сп
4 к
4 сп
150 311 966 RUB
3 к
3 сп
3 к
3 сп
131 734 083 RUB
4 к
4 сп
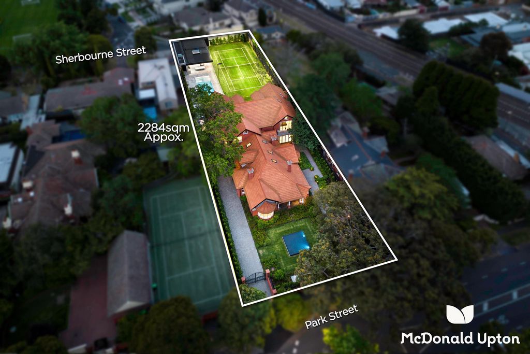
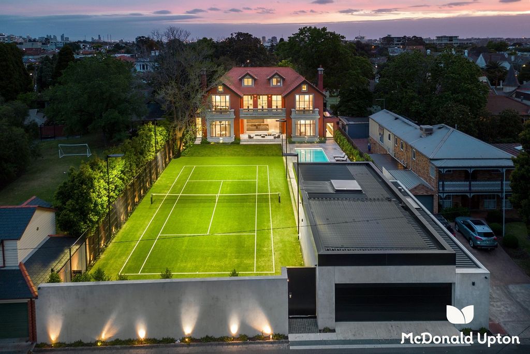
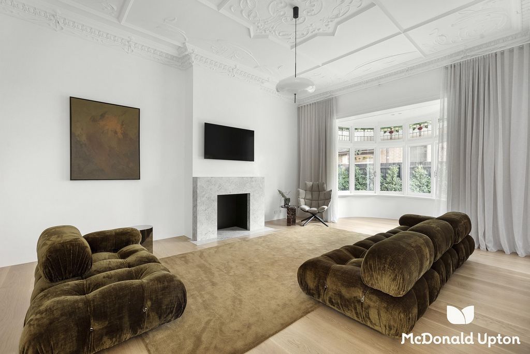
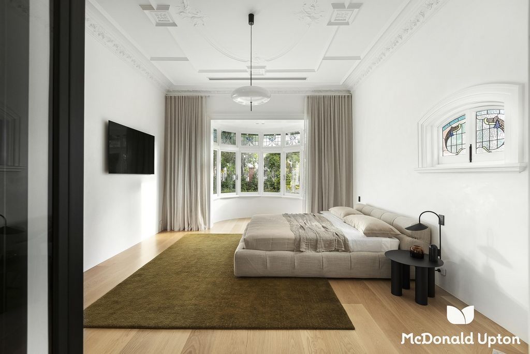
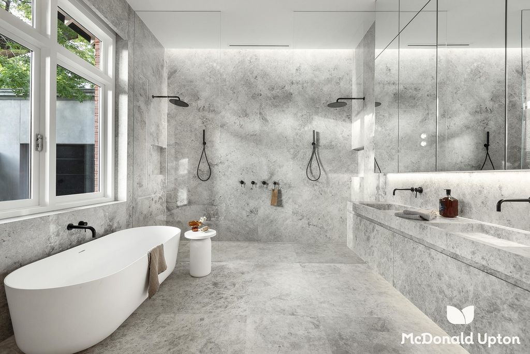
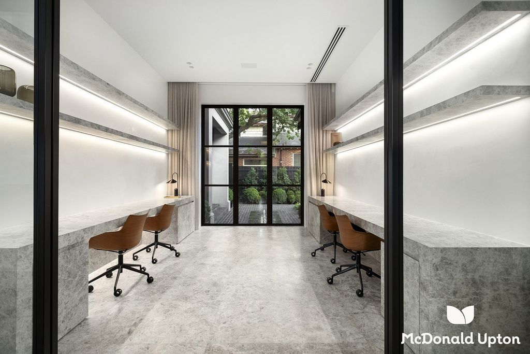

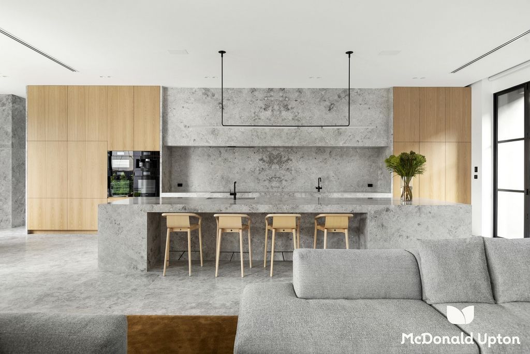
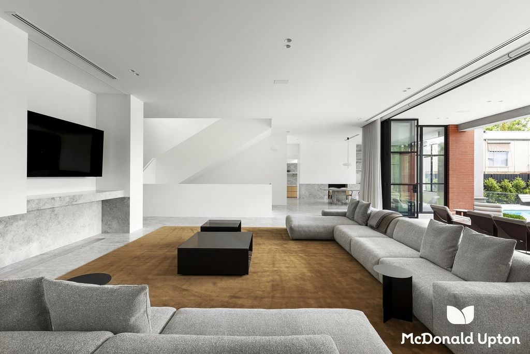
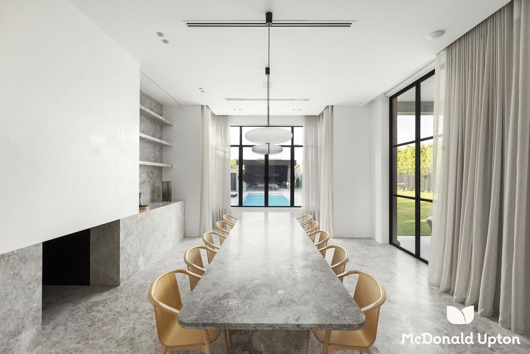
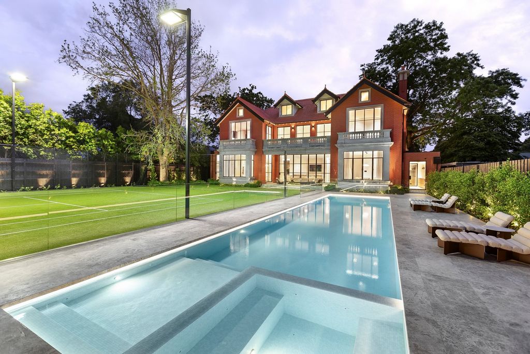
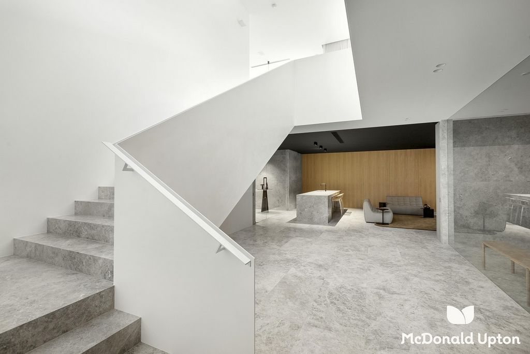
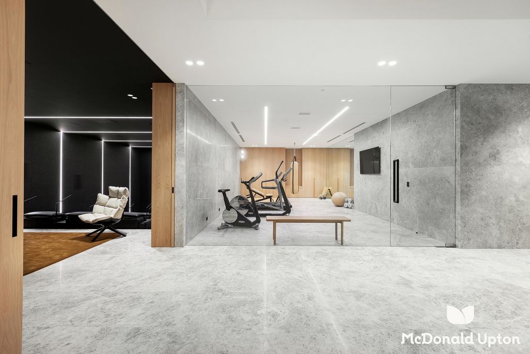
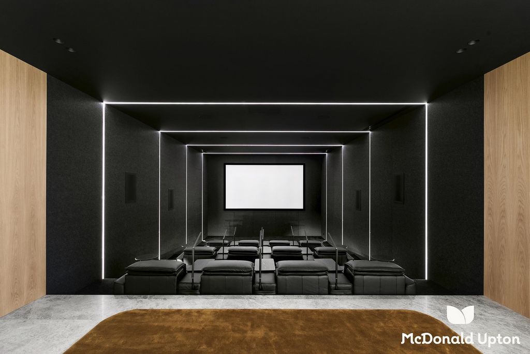
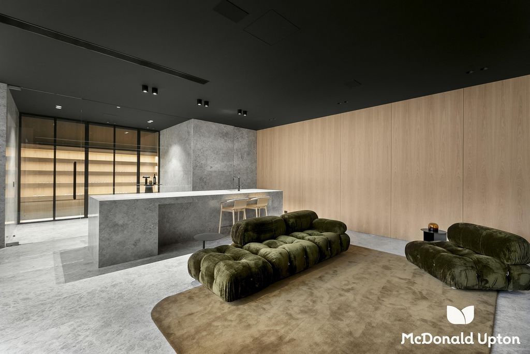
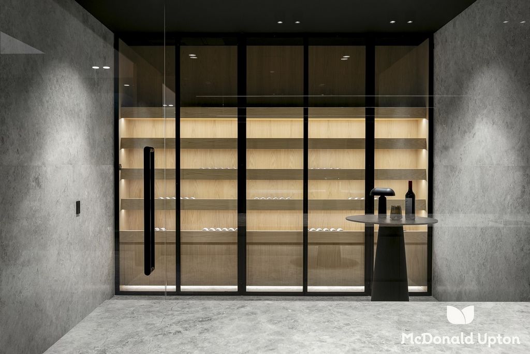

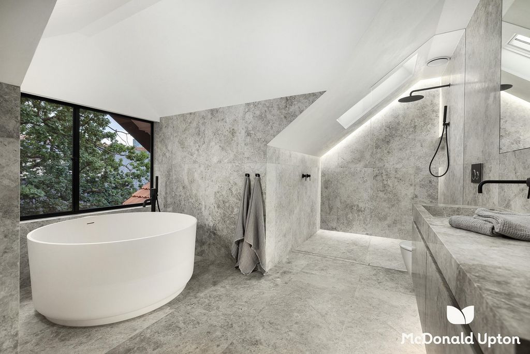
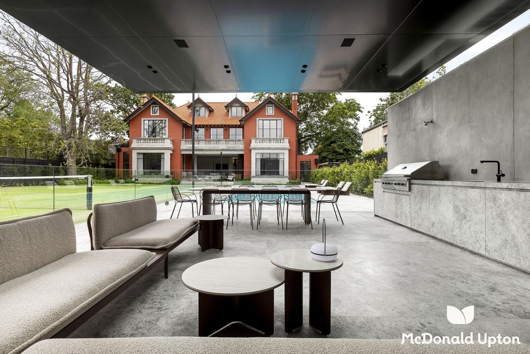

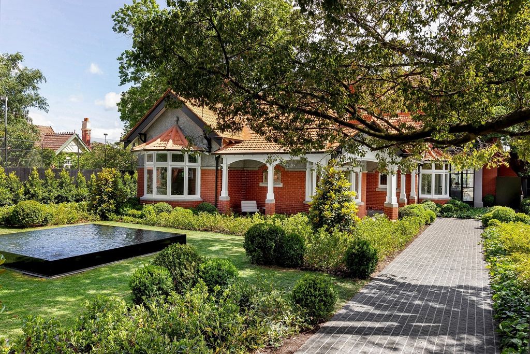
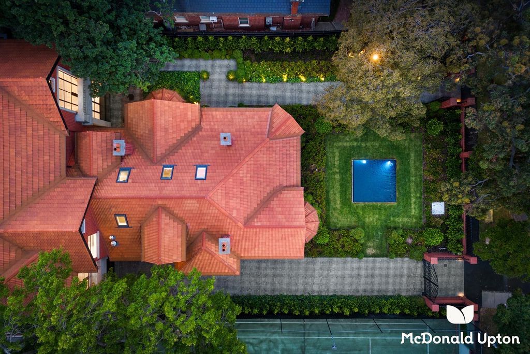
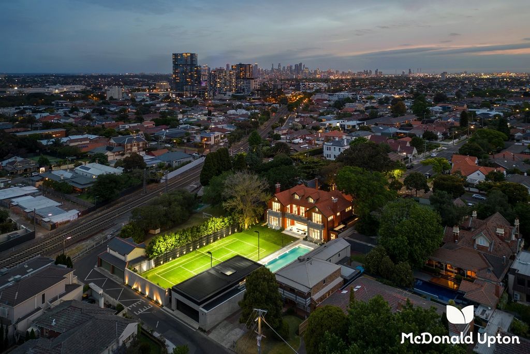

Features:
- Garage Показать больше Показать меньше Showcasing unmatched quality, size and design brilliance, this luxury residence at Moonee Ponds' most prestigious address is above and beyond anything you've seen or imagined before. Set over three magnificent levels, the original 1880s home has been expertly transformed into a glamorous yet understated masterpiece of extraordinary proportions and incredible attention to detail, complete with a 4x4m infinity steel pond feature and show-stopping indoor and outdoor living and entertaining options. Sleek polished plaster walls combine with New Tundra Grey marble tiles and solid slabs adorning almost every other surface, including all seven bathrooms, the ground floor powder room, extensive 2m wide staircases and the expansive kitchen. • Once-in-a lifetime masterpiece in the area's best street • Four-room master wing, home cinema/lounge & gym • Huge outdoors with pool, tennis court & 2 x alfresco • Exquisite marble finishes & American White Oak floors • Land approx. 2284sqm, dual access, two garages Off the spacious entry hall lies the sublime master wing within the footprint of the original home, featuring its own retreat and fireplace, his/hers dressing rooms and a supremely private double-shower bathroom. The ground floor also boasts a substantial home office with water feature outlook and the most spectacular open-plan living domain with wall-to-wall backyard views, straight from the pages of a design magazine and featuring a retractable ethanol fireplace, concealed TV wall, bar/servery and two custom steel/marble dining settings. The kitchen is a lesson in luxury in itself, with integrated Gaggenau double fridge/freezers, dual Miele ovens, coffee machine and full-surface induction cooktop, a Falmec quiet rangehood, a skylit Miele/Gaggenau butler's pantry and custom American White Oak joinery, which is featured throughout the entire home. Centred around an expansive upstairs retreat with balcony overlooking the impressive grounds, the first floor features five indulgent king size bedrooms (3 with WIR/ensuites, 2 with main balcony access), including a huge skylit guest suite and full guest bathroom with Agape bathtub. The lower ground level is just as impressive, presenting a home gym, temperature-controlled wine cellar, bathroom and extensive bar/lounge overlooking the 12-seat four-level 4.2m high theatre, offering a full cinema experience like no other. From breathtaking interiors where every element has been designed for the ultimate in high-end living, steel bi-fold doors open to the adjacent alfresco lounge, while beyond lies the 19m solar/gas heated swimming pool/spa, full size tennis court and elaborate alfresco dining domain with gas fireplace, Capital BBQ kitchen and the seventh full bathroom. Exceptional attention to design detail ensures 'top-of-the-range' is simply standard, with other features including full smart home automation, Daikin commercial quality zoned heating and cooling, LED sensor-lighting, imported Italian bathroom fixtures, automatic skylights and blinds, Blum soft-close cabinetry, Sonos surround sound, fully automated garden irrigation, a back-up gas generator, double garage at the front and a triple garage at the rear to a second street frontage plus additional off-street parking for 4 cars. Just footsteps from Queens Park in the most coveted locale in Moonee Ponds, this residence is unique, extraordinary and simply unforgettable. *PLEASE NOTE OPEN FOR INSPECTION ATTENDANCE IS STRICTLY BY PRIOR REGISTRATION. PHOTO ID WILL BE REQUIRED.
Features:
- Garage