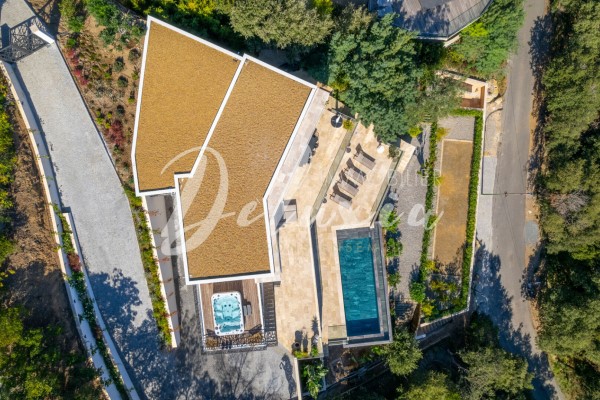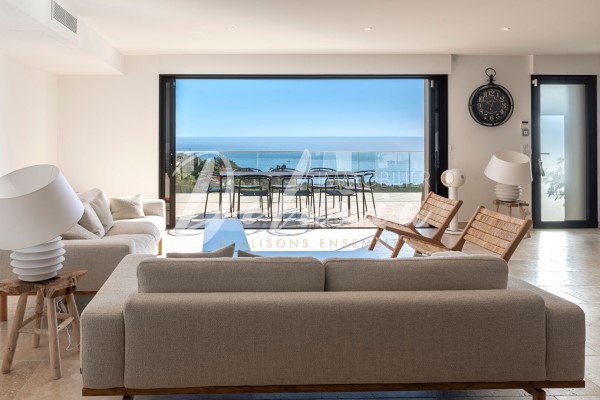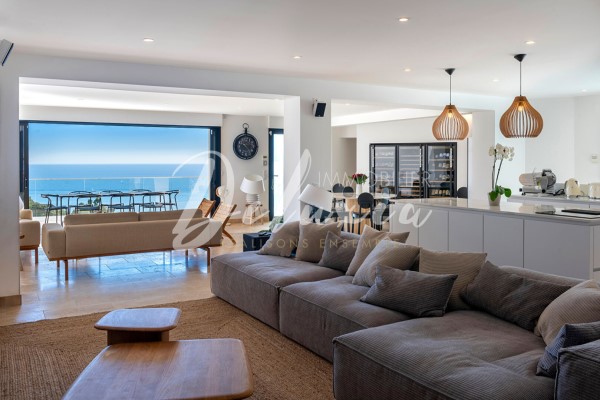293 314 134 RUB
305 308 392 RUB
320 573 812 RUB
288 952 586 RUB
324 390 167 RUB







Features:
- Air Conditioning
- Alarm
- Intercom
- SwimmingPool
- Terrace Показать больше Показать меньше Magnifique construction de style contemporain bénéficiant d'une très jolie vue mer, entièrement rénovée et agrandie entre 2020 et 2022 avec beaucoup de goût et des prestations de qualité. Bâtie sur un terrain clôt et paysagé plus de 1 000 m², elle offre une superficie habitable d'environ 250 m² agrémentée de nombreuses terrasses et de plusieurs annexes. Le tout est réparti sur 4 niveaux, constituant différents espaces de vie et de loisir au sein de la propriété, la maison principale se compose de deux étages en partie supérieure de la parcelle, la dépendance et les annexes se partageant ainsi les deux restanques de la partie basse du jardin. Elle se compose de la manière suivante : Au rez de chaussée de plain-pied vous y accéderez par une entrée en coursive donnant accès à un large espace de vie d'environ 105 m² où se trouvent le salon, la cuisine, la salle à manger, en prolongement se situent une chambre avec accès direct sur la terrasse principale, une salle d'eau, une buanderie, un wc indépendant et un garage de 22 m². A l'étage se trouvent quatre suites avec salle de bains et dressings, dont une parentale de plus de 45 m², chacune possède un accès à une terrasse, la plus grande mesurant 26 m² avec un jacuzzi. Une restanque est dédiée à l'espace piscine (chauffée), celle-ci est accompagnée de 86 m² de plages et d'un charmant studio, un joli terrain de pétanque est aménagé dans ce magnifique cadre paysagé, un immense garage chauffé et sécurisé d'environ 180 m² avec un accès indépendant vient sublimer le tout. A visiter sans tarder...
Features:
- Air Conditioning
- Alarm
- Intercom
- SwimmingPool
- Terrace Magnificent contemporary-style construction enjoying a beautiful sea view, completely renovated and expanded between 2020 and 2022 with great taste and quality features. Built on an enclosed and landscaped plot of over 1,000 sq m, it offers a living space of approximately 250 sq m complemented by numerous terraces and several annexes. The whole is spread over 4 levels, creating different living and leisure spaces within the property, with the main house comprising two floors in the upper part of the plot, while the outbuilding and annexes share the two remaining terraces in the lower part of the garden. It is composed as follows: On the ground floor level, you will access through a walkway entrance leading to a large living space of approximately 105 sq m where you'll find the living room, kitchen, and dining room, extending to a bedroom with direct access to the main terrace, a shower room, a laundry room, a separate toilet, and a 22 sq m garage. Upstairs are four suites with bathrooms and dressing rooms, including a master suite of over 45 sq m, each with access to a terrace, the largest measuring 26 sq m with a jacuzzi. One terrace is dedicated to the pool area (heated), accompanied by 86 sq m of deck space and a charming studio, a lovely petanque court is arranged in this magnificent landscaped setting, and an immense heated and secured garage of approximately 180 sq m with independent access completes this sublime property. To visit without delay...
Features:
- Air Conditioning
- Alarm
- Intercom
- SwimmingPool
- Terrace