64 223 801 RUB
7 к
200 м²
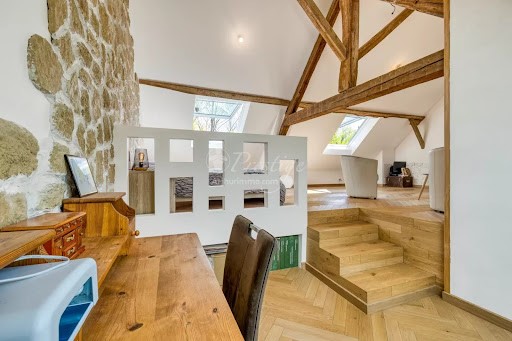
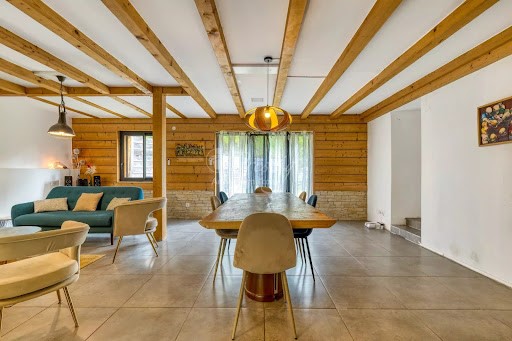

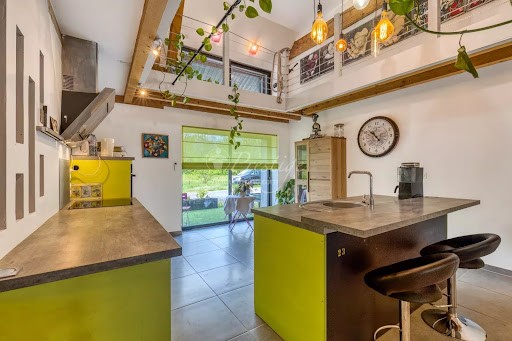


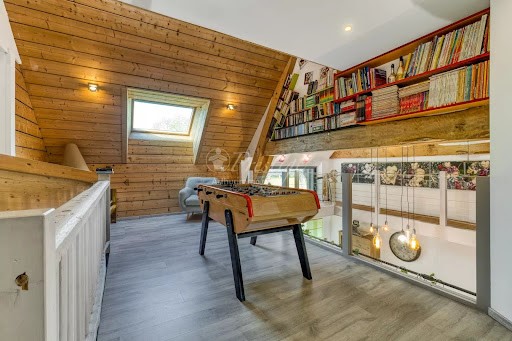
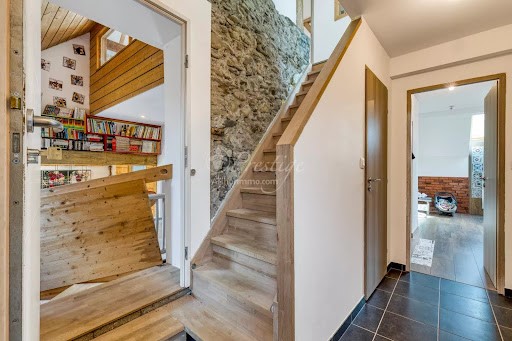



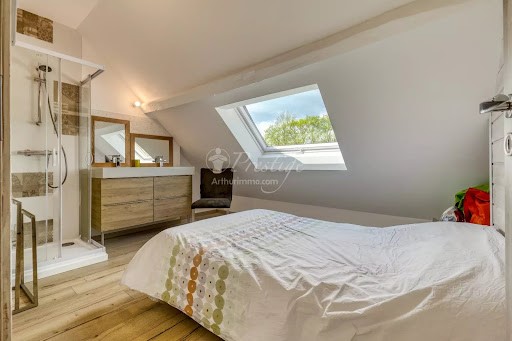
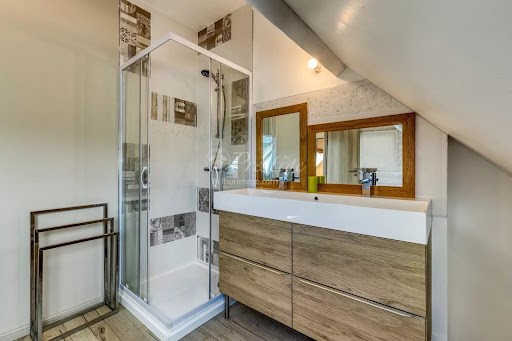
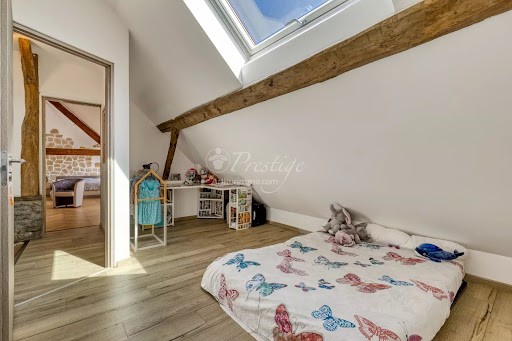
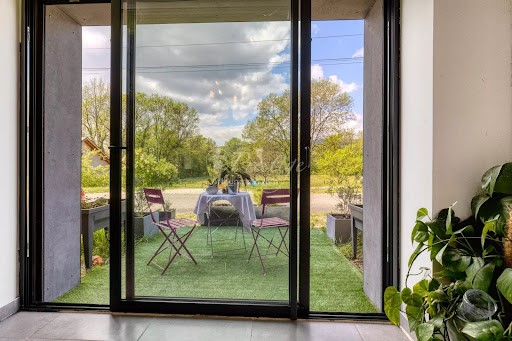
This description has been automatically translated from French. Показать больше Показать меньше Charme / Généreux volumes / Cachet et authenticité / Confort / Environnement verdoyant
A 10min de Rumilly, sur la commune de Sales, dans un environnement campagnard, avec peu de voisinage, se niche cette maison mitoyenne de 240m² au sol qui vous surprendra !
Cette ancienne grange a été rénovée avec goût (en 2013 et en 2019), mêlant le confort moderne au charme et l'authenticité des vieilles pierres.
AU RDC, un bel espace de vie ouvert en double exposition Est/Ouest vous charmera par sa sobriété réchauffée par les poutraisons en bois. L'espace cuisine est agréablement aménagé, laissant place à un coin salon et un coin repas très confortables. Aux beaux jours, vous profiterez d'un petit jardin exposé à l'Est, dont l'entretien est limité tout en vous permettant de profiter d'un bel espace extérieur ! Une buanderie, permettant l'accès au WC de ce niveau et au garage complète le RDC.
Un escalier ouvert en bois vous invite à découvrir le 1er étage, qui continuera de vous émerveiller. D'une conception atypique, avec une vaste mezzanine et un vide sur salon, cet espace complémentaire offre de larges possibilités dont chacun saura se servir en fonction de ses envies (salle de jeux, bibliothèque, salon TV...). Une suite parentale, excentrée de l'espace nuit principal, offre de généreux volumes avec un SDE et un balcon intimiste coté Est.
L'espace nuit du 1er étage accueille une grande chambre avec placard, une chambre complémentaire ou un bureau, et une salle de bain familiale avec douche et baignoire. Un WC indépendant complète ce niveau.
Un autre escalier dessert le 2ème étage, plus cosy, avec un vaste chambre dont le charme des anciennes poutres et les pierres apparentes sauront vous séduire, tout comme son volume. 2 autres chambres complètent ce niveau, dont une avec SDE.
Un garage de 40m² vous permet de stationner un véhicule et stocker du matériel. Place de stationnement devant la maison.
Chauffage au sol pour le RDC (fluide) et radiateurs à eau sur les autres espaces. Chaudière électrique. Mitoyenneté avec une maison rénovée et une grange non habitée, peu gênante (doubles murs). Faible consommation électrique.
Environnement verdoyant et campagnard. Ligne de train passant à proximité sans trop de nuisance. La maison se situe sur un chemin sans issue, peu de passage de véhicules à proximité hormis riverains.
A 5min des commerces, 10min de Rumilly et 15min de l'accès autoroutier. 25min d'Annecy et 30min d'Aix Les Bains. Ligne de bus reliant Sales à Annecy (J4) et Liaison TER régulière entre Rumilly et Annecy.
Plus d'information sur demande.
Les informations sur les risques auxquels ce bien est exposé sont disponibles sur le site Géorisques ... Charming / Generous volumes / Character and authenticity / Comfort / Green environmentA 10-minute drive from Rumilly, in the municipality of Sales, in a rural setting with few neighbors, lies this surprising 240m² terraced house!This former barn has been tastefully renovated (in 2013 and 2019), blending modern comfort with the charm and authenticity of old stones.On the ground floor, a beautiful open living space with double exposure East/West will charm you with its simplicity warmed by wooden beams. The kitchen area is pleasantly arranged, allowing for a very comfortable living room and dining area. In nice weather, you can enjoy a small garden facing East, which requires limited maintenance while allowing you to enjoy a lovely outdoor space! A laundry room, providing access to the WC on this level and to the garage, completes the ground floor.An open wooden staircase invites you to discover the first floor, which will continue to amaze you. With an atypical design, featuring a large mezzanine and overlooking the living room, this additional space offers wide possibilities that each can tailor according to their desires (playroom, library, TV lounge...). A master suite, set apart from the main sleeping area, offers generous volumes with a shower room and a cozy balcony facing East.The sleeping area on the first floor accommodates a large bedroom with a closet, an additional bedroom or office, and a family bathroom with shower and bathtub. An independent WC completes this level.Another staircase leads to the second floor, cozier, featuring a spacious bedroom where the charm of the old beams and exposed stones will captivate you, as well as its volume. Two other bedrooms complete this level, one of which has an ensuite shower room.A 40m² garage allows you to park a vehicle and store equipment. Parking space is available in front of the house.Underfloor heating for the ground floor (fluid) and water radiators for the other spaces. Electric boiler. Attached to a renovated house and an uninhabited barn, with minimal disturbance (double walls). Low electricity consumption.Green and rural environment. A train line passes nearby with little disturbance. The house is located on a dead-end road, with little vehicle traffic nearby apart from residents.5 minutes from shops, 10 minutes from Rumilly, and 15 minutes from the highway access. 25 minutes from Annecy and 30 minutes from Aix Les Bains. Bus line connecting Sales to Annecy (J4) and regular TER connection between Rumilly and Annecy.More information upon request.Information on the risks to which this property is exposed is available on the Géorisques website ... />
This description has been automatically translated from French.