176 631 381 RUB
4 сп
330 м²


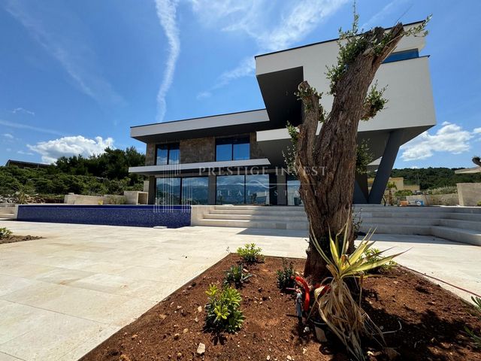
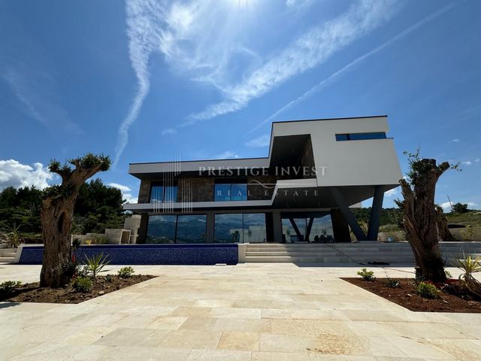

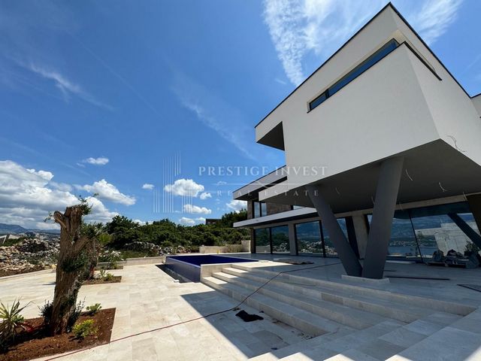
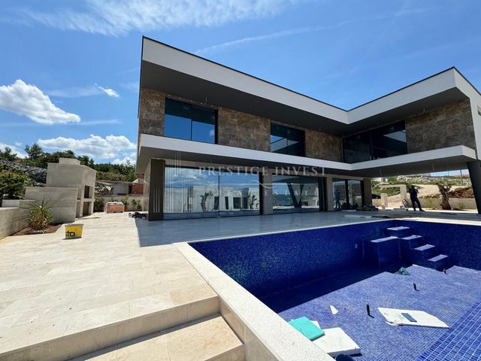

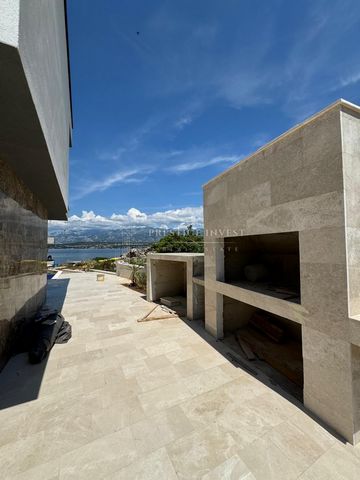

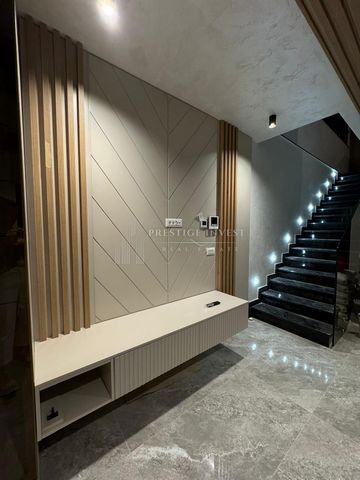
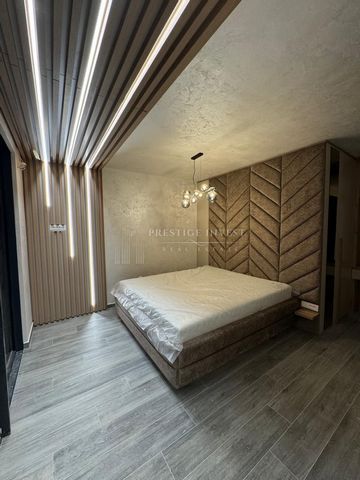
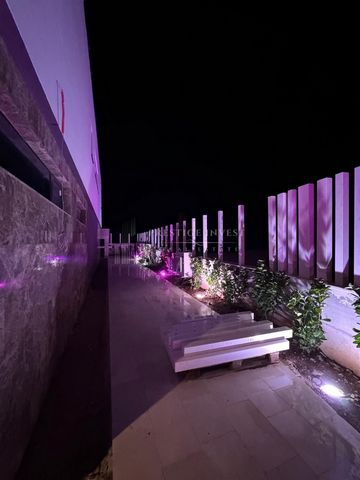
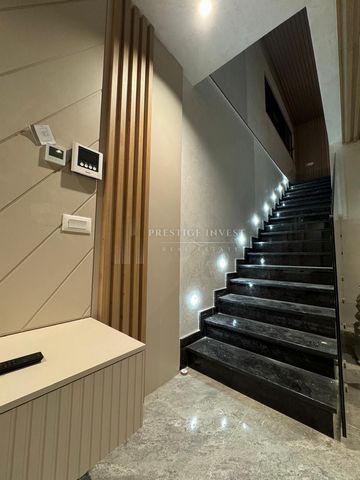
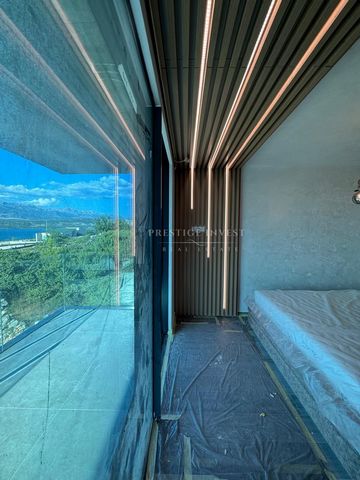
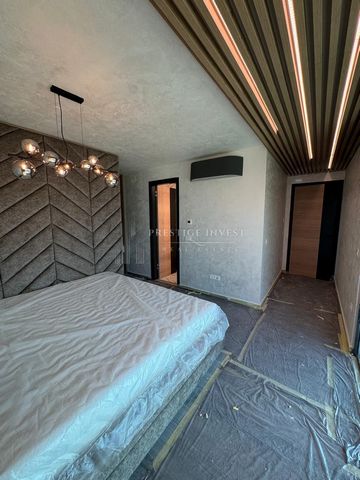
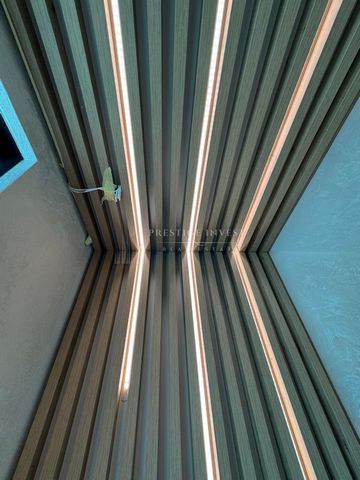
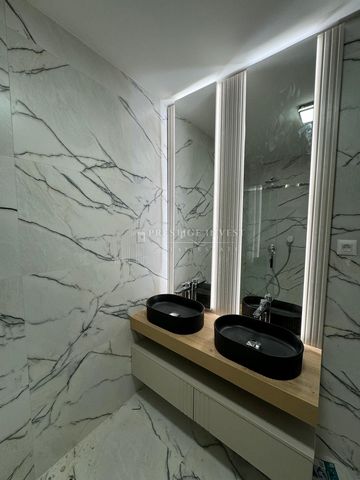
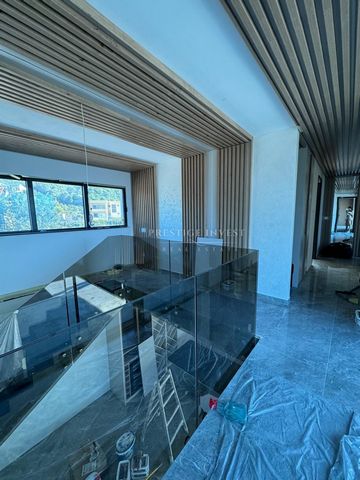
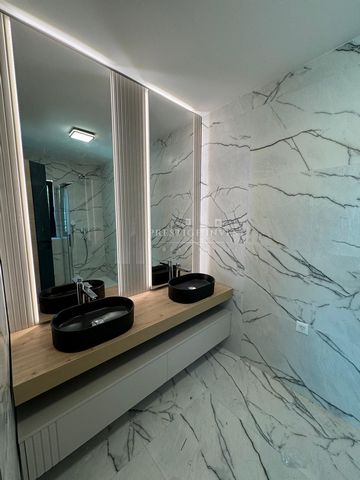
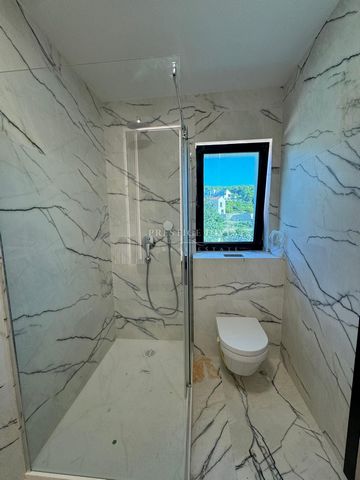
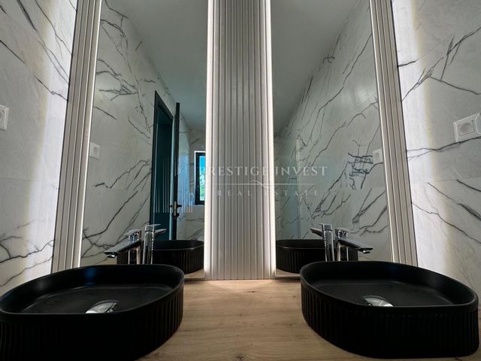

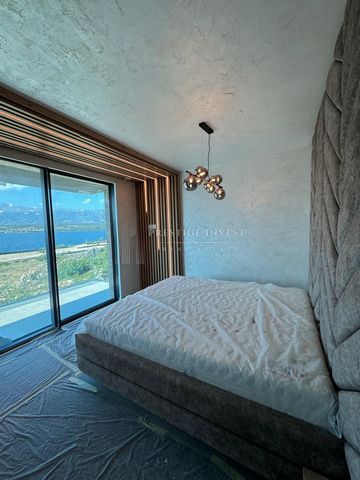

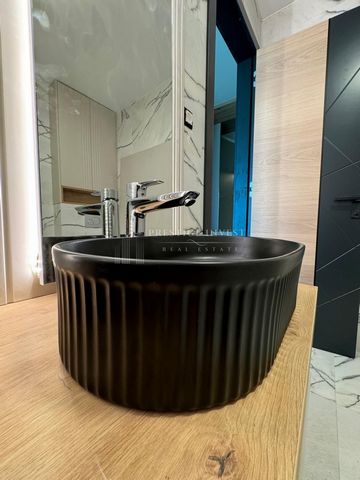
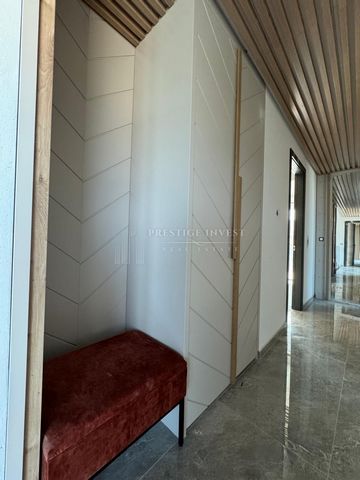


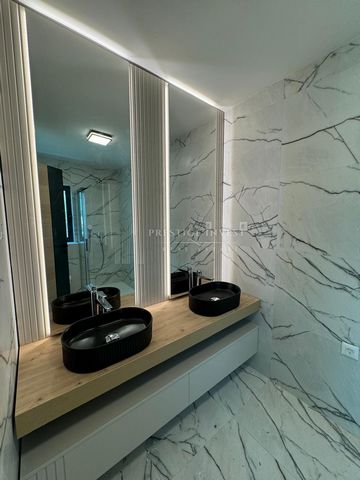
The villa is located in a quiet environment, 65m from the sea. The villa has a view of the sea and Velebit.
This luxury property is located on a plot of land of 776m2. The villa covers the ground floor (131.59 m2) and the first floor (147.60 m2) with a total living area of 279 m2.
On the ground floor there is an entrance area with a bathroom, an open space living room and a dining room that have access to an outdoor terrace with a swimming pool and sun deck.
Internal stairs lead to the first floor with three master bedrooms, each with its own bathroom and access to the terraces.
The villa has underfloor heating and air conditioning units in every room. Security doors, ALU carpentry - CORTIZO with panorama three-layer IZO glass are installed.
The surroundings and the garden of the villa are surrounded by a stone wall and pillars, which ensures additional privacy. The surroundings of the villa are completely landscaped with Mediterranean plants. The pool area is 31.50 m2.
Completion of construction works is autumn/winter 2024.
Ownership is neat 1/1 with no encumbrances.
For any additional information, contact us via:
Phone: ...
E-mail: ...
ID CODE: 383
Ivana Ančić
Voditelj ureda
Mob: ... , ...
E-mail: ...
... />Features:
- SwimmingPool
- Garden
- Barbecue
- Alarm
- Terrace Показать больше Показать меньше Luxusvilla zum Verkauf, zweite Reihe vom Meer entfernt im Touristenort Novigrad, Zadar.
Die Villa liegt in einer ruhigen Umgebung, 65 m vom Meer entfernt. Die Villa bietet einen Blick auf das Meer und Velebit.
Diese Luxusimmobilie befindet sich auf einem Grundstück von 776m2. Die Villa erstreckt sich über das Erdgeschoss (131,59 m2) und die erste Etage (147,60 m2) mit einer Gesamtwohnfläche von 279 m2.
Im Erdgeschoss gibt es einen Eingangsbereich mit Bad, ein offenes Wohnzimmer und ein Esszimmer, die Zugang zu einer Außenterrasse mit Swimmingpool und Sonnendeck haben.
Eine Innentreppe führt in den ersten Stock mit drei Hauptschlafzimmern, jedes mit eigenem Bad und Zugang zu den Terrassen.
Die Villa verfügt über Fußbodenheizung und Klimaanlagen in jedem Zimmer. Es sind Sicherheitstüren, ALU-Zimmerei - CORTIZO mit Panorama-Dreischicht-IZO-Glas eingebaut.
Die Umgebung und der Garten der Villa sind von einer Steinmauer und Säulen umgeben, was für zusätzliche Privatsphäre sorgt. Die Umgebung der Villa ist komplett mit mediterranen Pflanzen bepflanzt. Die Poolfläche beträgt 31,50 m2.
Die Fertigstellung der Bauarbeiten ist Herbst/Winter 2024.
Das Eigentum ist 1/1 ordentlich, ohne Belastungen.
Für weitere Informationen kontaktieren Sie uns über:
Telefon: ...
E-Mail: ...
ID CODE: 383
Ivana Ančić
Voditelj ureda
Mob: ... , ...
E-mail: ...
... />Features:
- SwimmingPool
- Garden
- Barbecue
- Alarm
- Terrace Prodaje se luksuzna vila smještena drugi red od mora u turističkom mjestu Novigrad, Zadar.
Vila se nalazi u mirnom okruženju udaljena 65m od mora. Vila ima pogled na more i Velebit.
Ova luksuzna nekretnina smještena je na zemljištu površine 776m2. Vila se prostire na prizemlje (131,59 m2) i prvi kat (147,60 m2) s ukupnom stambenom površinom od 279m2.
U prizemlju se nalazi ulazni prostor s kupaonicom, open space dnevni boravak i blagovaonica koji imaju izlaz na vanjsku terasu s bazenom i sunčalištem.
Unutarnje stepenice vode na prvi kat s tri master spavaće sobe, svaka s vlastitom kupaonicom i izlazima na terase.
Vila ima postavljeno podno grijanje i klimatske jedinice u svakoj prostoriji. Ugrađena su protuprovalna vrata, ALU stolarija - CORTIZO s panorama troslojnim IZO staklima.
Okolica i vrt vile je ograđen kamenim zidom i stupovima čime je osigurana dodatna privatnost. Okoliš vile je potpuno uređen s mediteranskim biljem. Bazen je površine 31,50 m2.
Završetak građevinskih radova je jesen 2024. godine.
Vlasništvo je uredno 1/1 bez tereta.
Za sve dodatne informacije kontaktirajte nas putem:
Telefona: ...
E-mail: ...
ID KOD AGENCIJE: 383
Ivana Ančić
Voditelj ureda
Mob: ... , ...
E-mail: ...
... />Features:
- SwimmingPool
- Garden
- Barbecue
- Alarm
- Terrace Luxury villa for sale, located second row from the sea in the tourist resort of Novigrad, Zadar.
The villa is located in a quiet environment, 65m from the sea. The villa has a view of the sea and Velebit.
This luxury property is located on a plot of land of 776m2. The villa covers the ground floor (131.59 m2) and the first floor (147.60 m2) with a total living area of 279 m2.
On the ground floor there is an entrance area with a bathroom, an open space living room and a dining room that have access to an outdoor terrace with a swimming pool and sun deck.
Internal stairs lead to the first floor with three master bedrooms, each with its own bathroom and access to the terraces.
The villa has underfloor heating and air conditioning units in every room. Security doors, ALU carpentry - CORTIZO with panorama three-layer IZO glass are installed.
The surroundings and the garden of the villa are surrounded by a stone wall and pillars, which ensures additional privacy. The surroundings of the villa are completely landscaped with Mediterranean plants. The pool area is 31.50 m2.
Completion of construction works is autumn/winter 2024.
Ownership is neat 1/1 with no encumbrances.
For any additional information, contact us via:
Phone: ...
E-mail: ...
ID CODE: 383
Ivana Ančić
Voditelj ureda
Mob: ... , ...
E-mail: ...
... />Features:
- SwimmingPool
- Garden
- Barbecue
- Alarm
- Terrace