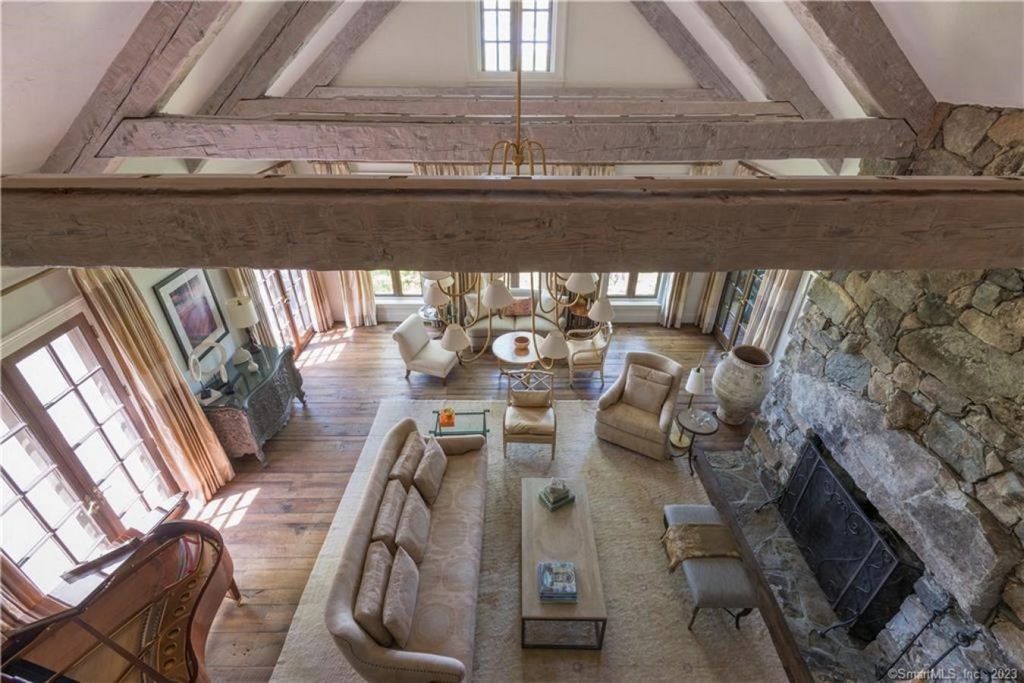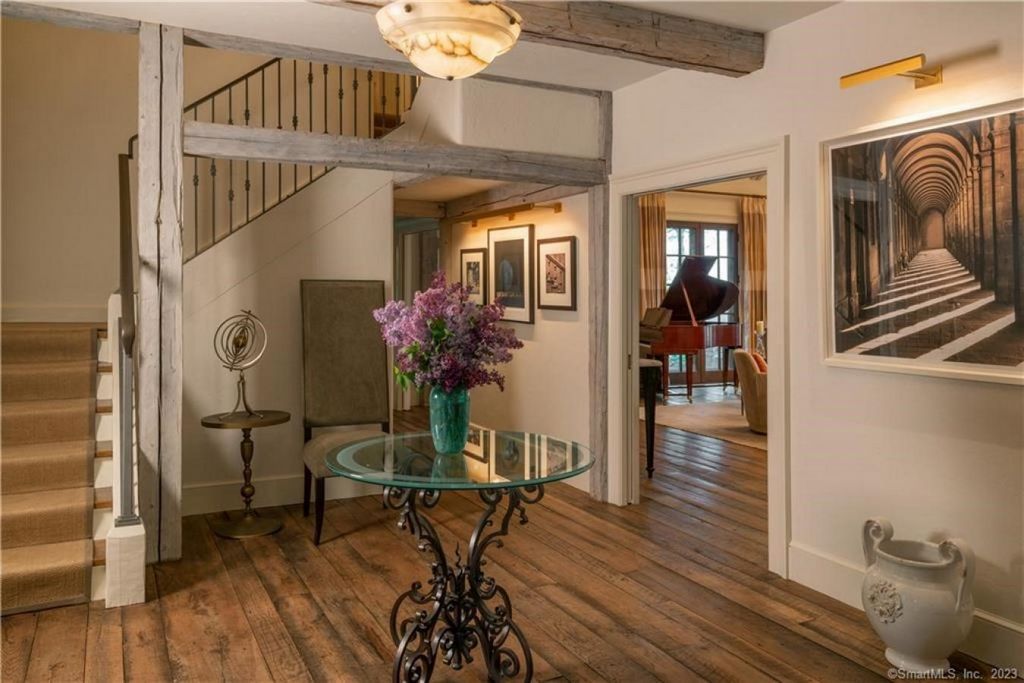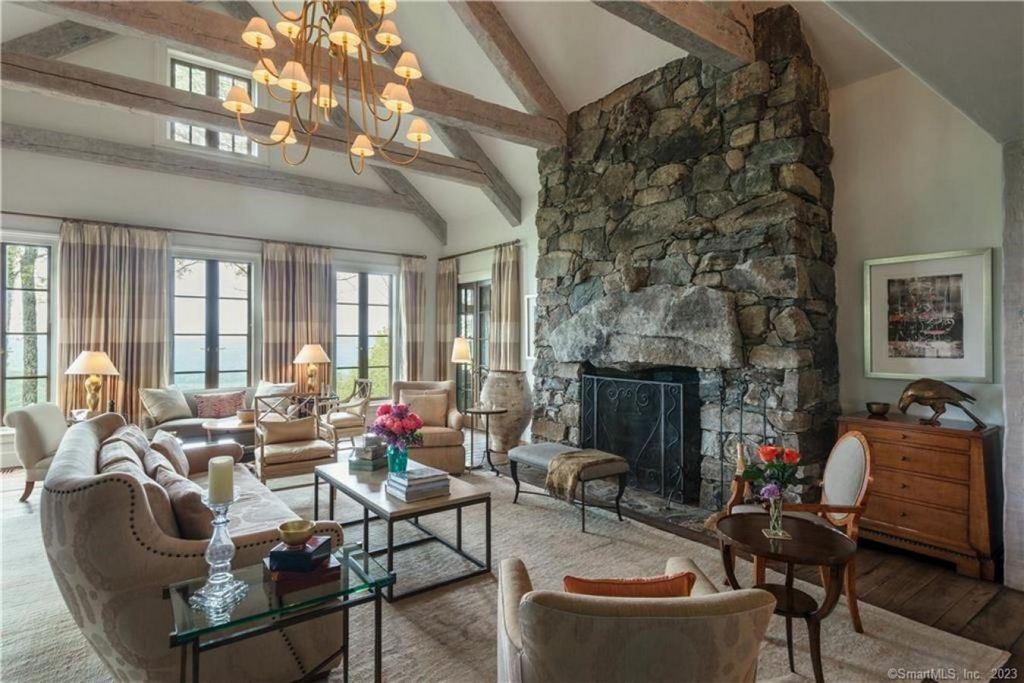КАРТИНКИ ЗАГРУЖАЮТСЯ...
Дом (Продажа)
6 к
6 сп
6 вн
Ссылка:
EDEN-T101112343
/ 101112343
West Wind Hill, a bespoke country estate on 389 acres sits on the crest of a plateau overlooking panoramic protected views. Classic stone and shingle manor house with formal courtyard sited perfectly to experience spectacular sunsets and fairytale mists combined with the upmost in privacy. Access is via a private gated road that winds through trees, past old stone walls with glimpses of open meadow, and serene pond. Spacious rooms perfect for entertaining include a great room with a soaring peaked ceiling and a 20' stone fireplace, sun-filled formal dining room with three exposures, huge Chef's kitchen with a massive stone fireplace and adjoining catering kitchen. Beautiful reclaimed chestnut floors, exquisite detailing and banks of windows and French doors. The paneled library, office and primary bedroom suite are located on the first floor in a private wing of the house. Billiard room, complete with mini-kitchen, full bath and adjoining guest bedroom. Second-floor primary guest room with soaking tub and deck with views. Two bedroom suites with en-suite bathrooms, charming bedroom and an office complete this floor. Lower level with a media room, half-bath, wine tasting room and wine cellar with adjoining prep kitchen. Laundry room, craft room and gym. Beautiful stone steps lead to a stunning pool and pool house with full kitchen and tennis court. Two building maintenance court contains a pumping system for irrigating the lawns and gardens.
Показать больше
Показать меньше
West Wind Hill, a bespoke country estate on 389 acres sits on the crest of a plateau overlooking panoramic protected views. Classic stone and shingle manor house with formal courtyard sited perfectly to experience spectacular sunsets and fairytale mists combined with the upmost in privacy. Access is via a private gated road that winds through trees, past old stone walls with glimpses of open meadow, and serene pond. Spacious rooms perfect for entertaining include a great room with a soaring peaked ceiling and a 20' stone fireplace, sun-filled formal dining room with three exposures, huge Chef's kitchen with a massive stone fireplace and adjoining catering kitchen. Beautiful reclaimed chestnut floors, exquisite detailing and banks of windows and French doors. The paneled library, office and primary bedroom suite are located on the first floor in a private wing of the house. Billiard room, complete with mini-kitchen, full bath and adjoining guest bedroom. Second-floor primary guest room with soaking tub and deck with views. Two bedroom suites with en-suite bathrooms, charming bedroom and an office complete this floor. Lower level with a media room, half-bath, wine tasting room and wine cellar with adjoining prep kitchen. Laundry room, craft room and gym. Beautiful stone steps lead to a stunning pool and pool house with full kitchen and tennis court. Two building maintenance court contains a pumping system for irrigating the lawns and gardens.
West Wind Hill, un domaine de campagne sur mesure de 389 acres, se trouve sur la crête d’un plateau surplombant des vues panoramiques protégées. Manoir classique en pierre et bardeaux avec cour formelle idéalement situé pour profiter de couchers de soleil spectaculaires et de brumes de conte de fées combinées avec le maximum d’intimité. L’accès se fait par une route privée fermée qui serpente à travers les arbres, le long de vieux murs de pierre avec des aperçus de prairie ouverte et d’un étang serein. Les pièces spacieuses parfaites pour recevoir comprennent une grande pièce avec un plafond pointu et une cheminée en pierre de 20 pieds, une salle à manger formelle ensoleillée avec trois expositions, une immense cuisine du chef avec une cheminée en pierre massive et une cuisine de restauration attenante. De beaux planchers en châtaignier récupérés, des détails exquis et des rangées de fenêtres et de portes-fenêtres. La bibliothèque lambrissée, le bureau et la chambre principale sont situés au premier étage dans une aile privée de la maison. Salle de billard, avec mini-cuisine, salle de bain complète et chambre d’amis attenante. Chambre principale au deuxième étage avec baignoire et terrasse avec vue. Deux chambres suites avec salles de bains privatives, une charmante chambre et un bureau complètent cet étage. Niveau inférieur avec une salle multimédia, une demi-salle de bain, une salle de dégustation de vins et une cave à vin avec cuisine de préparation attenante. Buanderie, salle d’artisanat et salle de sport. De belles marches en pierre mènent à une superbe piscine et à un pool house avec cuisine complète et court de tennis. Deux terrains d’entretien des bâtiments contiennent un système de pompage pour irriguer les pelouses et les jardins.
Ссылка:
EDEN-T101112343
Страна:
US
Город:
Kent
Почтовый индекс:
06757
Категория:
Жилая
Тип сделки:
Продажа
Тип недвижимости:
Дом
Комнат:
6
Спален:
6
Ванных:
6
Туалетов:
1




