131 845 366 RUB
3 сп
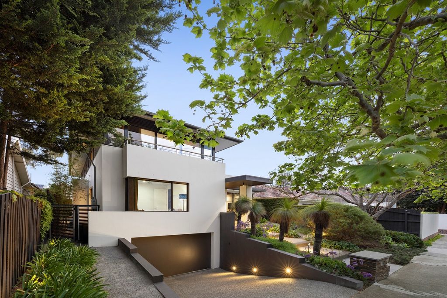
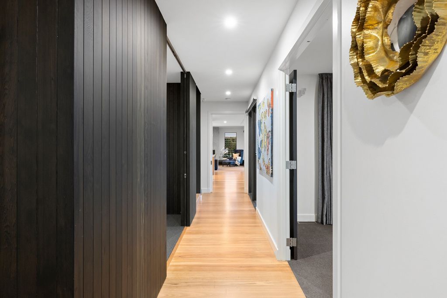
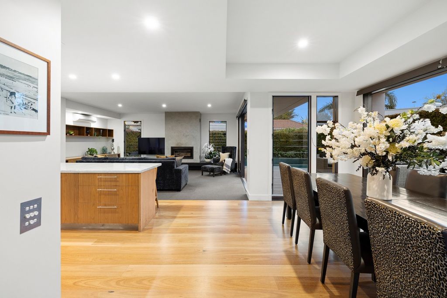
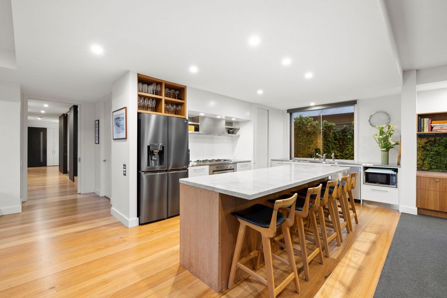
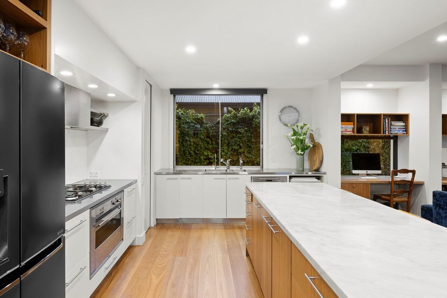
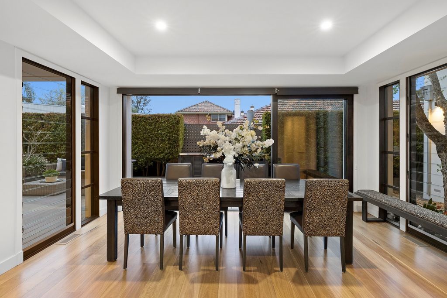
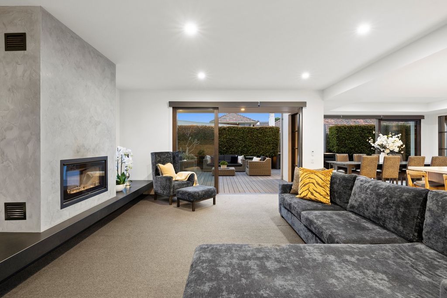
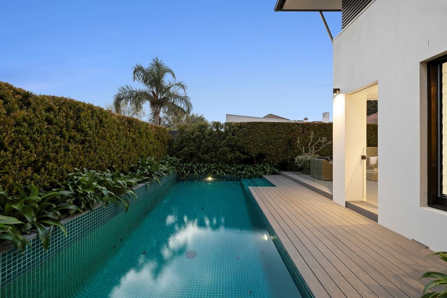
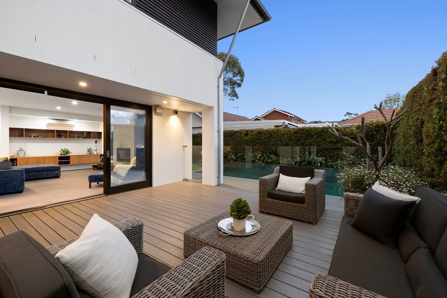
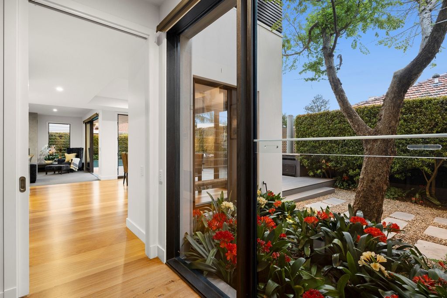
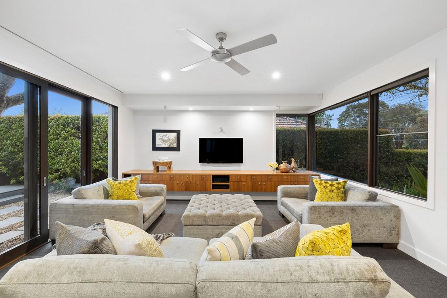
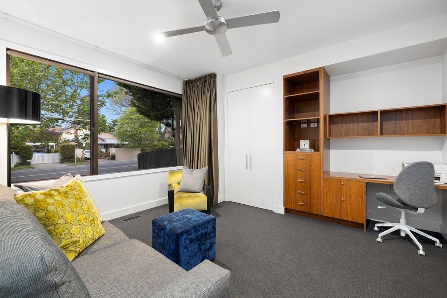
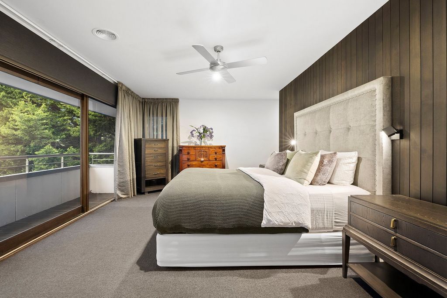
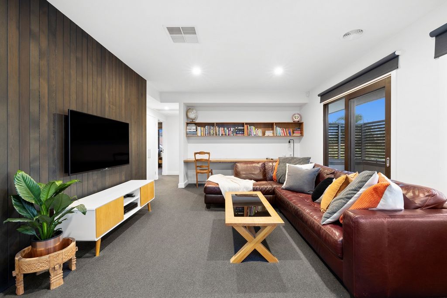
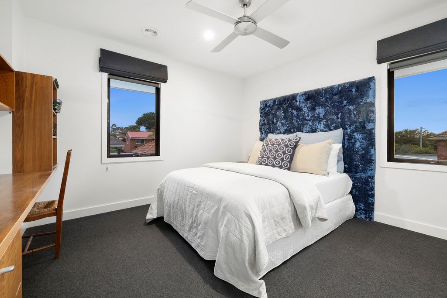
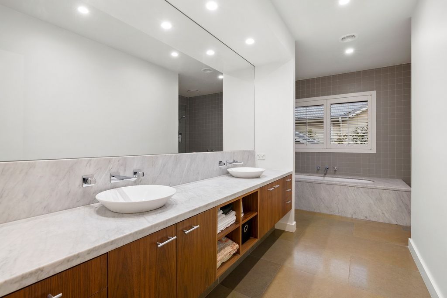
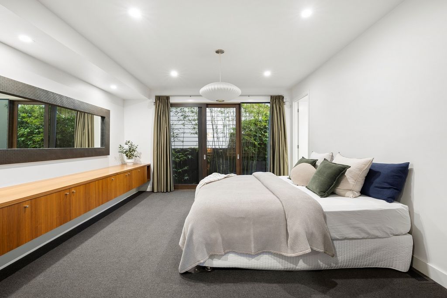
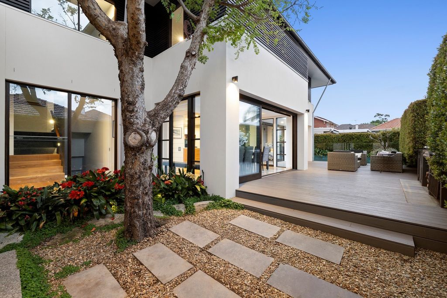
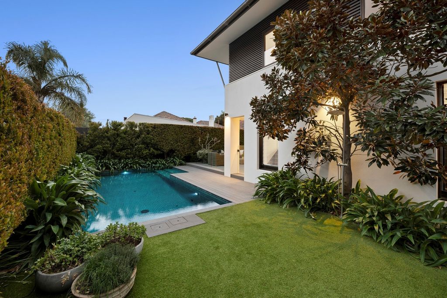
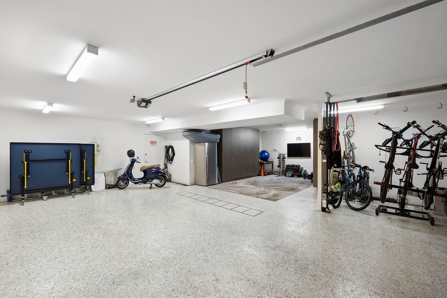
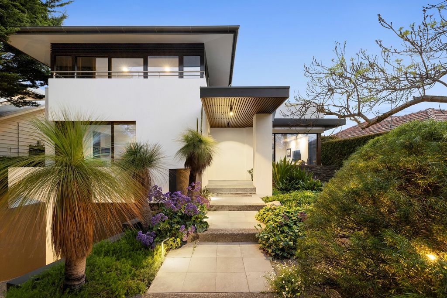
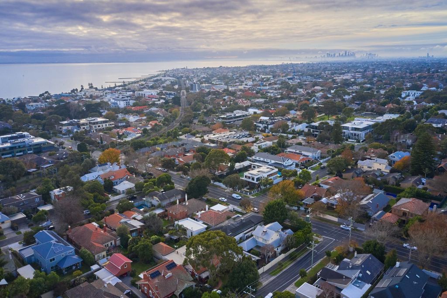
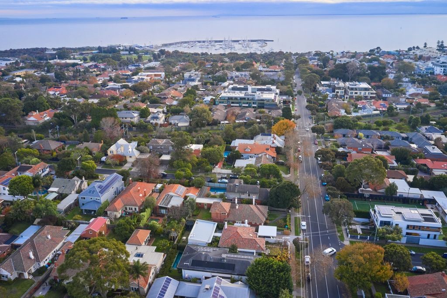
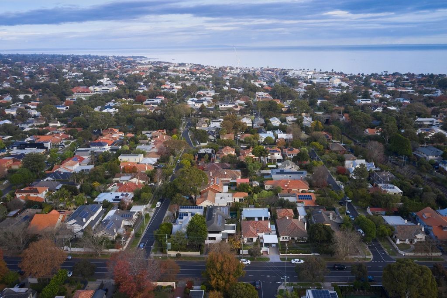
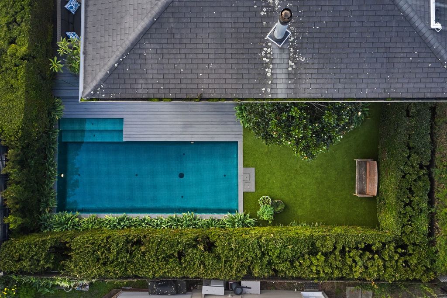
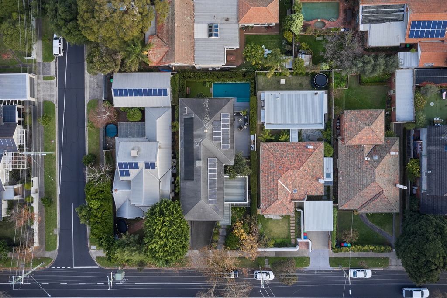
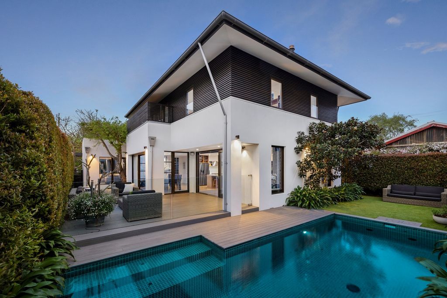
Extraordinary scale is evident from the moment you arrive, from the bold exterior to the light-filled interior, defined by stained cedar sliding doors and feature walls, aged Blackbutt flooring, high ceilings and extensive glazing that connects to the private outdoor spaces and poolside domain at every turn. Multiple living areas form a layout perfectly attuned to the modern-day family, with a large study, guest bedroom, a separate marble vanity bathroom and a refined sitting room overlooking a beautiful central garden anchored by a picturesque Chinese Elm Tree.
An entertainer’s kitchen, featuring high end appliances, marble and stainless-steel finishes, and a walk-in pantry, creating a seamless connection between the dining area and alfresco entertaining through floor-to-ceiling glass. The expansive family room, highlights a magnificent stone - framed fireplace, opens to a mod-wood deck with an integrated BBQ, while a striking 7x3m self-cleaning heated pool and outdoor shower form a resort-style oasis within lush, established gardens.
On the upper level, a serene retreat with a private balcony is the focal point for three well-appointed bedrooms, each enhanced by built-in desks, cabinetry, and BIRs. A centrally positioned bathroom, complete with a separate WC, offers convenience, whilst the tranquil, north-facing main suite embodies elegance with a generous WIR, exclusive treetop balcony and lavish marble ensuite with a bath. A short walk to the beachfront and surrounded by prestigious schools, playgrounds, golf courses and Hampton Train Station, the comprehensive features include keyless entry, central heating and RC/air-conditioning, ducted vacuum, automated blinds, double-glazed tinted windows, underground four-car basement plus workshop/gym. Показать больше Показать меньше Auf einer Fläche von ca. 615 m² befindet sich diese architektonisch gestaltete Residenz mit fünf Schlafzimmern und drei Bädern in einer der vornehmsten von Bäumen gesäumten Straßen der Gegend, nur wenige Minuten von den pulsierenden Angeboten der Hampton Street und des Sandringham Village entfernt.
Die außergewöhnliche Größe ist vom ersten Moment an offensichtlich, vom kühnen Äußeren bis zum lichtdurchfluteten Interieur, das durch Schiebetüren aus gebeiztem Zedernholz und Wände, gealterte Blackbutt-Böden, hohe Decken und umfangreiche Verglasungen definiert wird, die auf Schritt und Tritt mit den privaten Außenbereichen und dem Poolbereich verbunden sind. Mehrere Wohnbereiche bilden ein Layout, das perfekt auf die moderne Familie abgestimmt ist, mit einem großen Arbeitszimmer, einem Gästezimmer, einem separaten Marmorwaschtisch und einem raffinierten Wohnzimmer mit Blick auf einen wunderschönen zentralen Garten, der von einer malerischen chinesischen Ulme verankert wird.
Eine Entertainerküche mit hochwertigen Geräten, Marmor- und Edelstahloberflächen und einer begehbaren Speisekammer, die durch raumhohe Verglasung eine nahtlose Verbindung zwischen dem Essbereich und der Unterhaltung im Freien schafft. Das weitläufige Familienzimmer verfügt über einen herrlichen Kamin mit Steinrahmen und öffnet sich zu einer Mod-Holzterrasse mit integriertem Grill, während ein markanter 7x3 m großer, selbstreinigender beheizter Pool und eine Außendusche eine Oase im Resort-Stil inmitten üppiger, angelegter Gärten bilden.
Auf der oberen Ebene befindet sich ein ruhiger Rückzugsort mit privatem Balkon, der den Mittelpunkt für drei gut ausgestattete Schlafzimmer bildet, die jeweils durch eingebaute Schreibtische, Schränke und BIRs aufgewertet werden. Ein zentral gelegenes Badezimmer mit separatem WC bietet Komfort, während die ruhige, nach Norden ausgerichtete Hauptsuite mit einem großzügigen WIR, einem exklusiven Baumkronenbalkon und einem großzügigen Marmorbad mit Badewanne Eleganz verkörpert. Nur einen kurzen Spaziergang vom Strand entfernt und umgeben von renommierten Schulen, Spielplätzen, Golfplätzen und dem Bahnhof Hampton, umfasst die umfassende Ausstattung einen schlüssellosen Zugang, Zentralheizung und RC/Klimaanlage, einen Staubsauger, automatische Jalousien, doppelt verglaste getönte Fenster, einen unterirdischen Keller für vier Autos sowie eine Werkstatt/einen Fitnessraum. Situated on one of the area’s most distinguished tree-lined streets on approximately 615 sqm, mere moments from the vibrant offerings of Hampton Street and Sandringham Village, this architecturally designed five-bedroom, three-bathroom residence embraces an exceptional standard of luxury living by the bay.
Extraordinary scale is evident from the moment you arrive, from the bold exterior to the light-filled interior, defined by stained cedar sliding doors and feature walls, aged Blackbutt flooring, high ceilings and extensive glazing that connects to the private outdoor spaces and poolside domain at every turn. Multiple living areas form a layout perfectly attuned to the modern-day family, with a large study, guest bedroom, a separate marble vanity bathroom and a refined sitting room overlooking a beautiful central garden anchored by a picturesque Chinese Elm Tree.
An entertainer’s kitchen, featuring high end appliances, marble and stainless-steel finishes, and a walk-in pantry, creating a seamless connection between the dining area and alfresco entertaining through floor-to-ceiling glass. The expansive family room, highlights a magnificent stone - framed fireplace, opens to a mod-wood deck with an integrated BBQ, while a striking 7x3m self-cleaning heated pool and outdoor shower form a resort-style oasis within lush, established gardens.
On the upper level, a serene retreat with a private balcony is the focal point for three well-appointed bedrooms, each enhanced by built-in desks, cabinetry, and BIRs. A centrally positioned bathroom, complete with a separate WC, offers convenience, whilst the tranquil, north-facing main suite embodies elegance with a generous WIR, exclusive treetop balcony and lavish marble ensuite with a bath. A short walk to the beachfront and surrounded by prestigious schools, playgrounds, golf courses and Hampton Train Station, the comprehensive features include keyless entry, central heating and RC/air-conditioning, ducted vacuum, automated blinds, double-glazed tinted windows, underground four-car basement plus workshop/gym. Situada en una de las calles arboladas más distinguidas de la zona con un tamaño aproximado de 615 metros cuadrados, a pocos minutos de las vibrantes ofertas de Hampton Street y Sandringham Village, esta residencia de cinco dormitorios y tres baños de diseño arquitectónico adopta un estándar excepcional de vida de lujo junto a la bahía.
La escala extraordinaria es evidente desde el momento en que llega, desde el exterior audaz hasta el interior lleno de luz, definido por puertas corredizas de cedro teñido y paredes características, pisos Blackbutt envejecidos, techos altos y un amplio acristalamiento que se conecta con los espacios exteriores privados y el dominio junto a la piscina en todo momento. Múltiples áreas de estar forman un diseño perfectamente sintonizado con la familia moderna, con un gran estudio, un dormitorio de invitados, un baño de mármol separado y una refinada sala de estar con vista a un hermoso jardín central anclado por un pintoresco olmo chino.
Una cocina de animación, con electrodomésticos de alta gama, acabados de mármol y acero inoxidable, y una despensa, que crea una conexión perfecta entre el área de comedor y el entretenimiento al aire libre a través del vidrio del piso al techo. La amplia sala familiar, destaca una magnífica chimenea con marco de piedra, se abre a una terraza de madera mod con una barbacoa integrada, mientras que una impresionante piscina climatizada autolimpiante de 7x3m y una ducha al aire libre forman un oasis estilo centro turístico dentro de exuberantes jardines establecidos.
En el nivel superior, un refugio sereno con un balcón privado es el punto focal de tres habitaciones bien equipadas, cada una mejorada con escritorios incorporados, gabinetes y BIR. Un cuarto de baño situado en el centro, con un WC separado, ofrece comodidad, mientras que la tranquila suite principal orientada al norte encarna la elegancia con un generoso WIR, un exclusivo balcón en la copa de un árbol y un lujoso baño de mármol con bañera. A pocos pasos de la playa y rodeado de prestigiosas escuelas, parques infantiles, campos de golf y la estación de tren de Hampton, las características integrales incluyen entrada sin llave, calefacción central y RC / aire acondicionado, aspiradora por conductos, persianas automatizadas, ventanas tintadas de doble acristalamiento, sótano subterráneo para cuatro autos más taller / gimnasio. Située dans l’une des rues bordées d’arbres les plus distinguées de la région sur environ 615 m², à quelques minutes des offres animées de Hampton Street et de Sandringham Village, cette résidence de cinq chambres et trois salles de bains à l’architecture architecturale offre un niveau exceptionnel de vie de luxe au bord de la baie.
Une échelle extraordinaire est évidente dès votre arrivée, de l’extérieur audacieux à l’intérieur baigné de lumière, défini par des portes coulissantes et des murs en cèdre teinté, un revêtement de sol Blackbutt vieilli, de hauts plafonds et un vitrage étendu qui se connecte aux espaces extérieurs privés et au domaine au bord de la piscine à chaque tournant. Plusieurs espaces de vie forment un aménagement parfaitement adapté à la famille moderne, avec un grand bureau, une chambre d’amis, une salle de bains séparée en marbre et un salon raffiné donnant sur un magnifique jardin central ancré par un orme chinois pittoresque.
Une cuisine pour les artistes, avec des appareils haut de gamme, des finitions en marbre et en acier inoxydable, et un garde-manger, créant une connexion transparente entre la salle à manger et les réceptions en plein air à travers le verre du sol au plafond. La vaste salle familiale, met en valeur une magnifique cheminée à cadre en pierre, s’ouvre sur une terrasse en bois moderne avec un barbecue intégré, tandis qu’une piscine chauffée autonettoyante de 7 x 3 m et une douche extérieure forment une oasis de style complexe au sein de jardins luxuriants et établis.
Au niveau supérieur, une retraite sereine avec un balcon privé est le point central de trois chambres bien aménagées, chacune rehaussée de bureaux intégrés, d’armoires et de BIR. Une salle de bains centrale, avec des toilettes séparées, offre un confort optimal, tandis que la suite principale tranquille et orientée au nord incarne l’élégance avec un WIR généreux, un balcon exclusif à la cime des arbres et une somptueuse salle de bains en marbre avec baignoire. À quelques pas du front de mer et entouré d’écoles prestigieuses, de terrains de jeux, de terrains de golf et de la gare de Hampton, les caractéristiques complètes comprennent l’entrée sans clé, le chauffage central et la climatisation RC, l’aspirateur canalisé, les stores automatisés, les fenêtres teintées à double vitrage, le sous-sol souterrain pour quatre voitures et l’atelier / salle de sport. Położona przy jednej z najbardziej wyróżniających się wysadzanych drzewami ulic w okolicy na powierzchni około 615 metrów kwadratowych, zaledwie kilka chwil od tętniącej życiem oferty Hampton Street i Sandringham Village, ta architektonicznie zaprojektowana rezydencja z pięcioma sypialniami i trzema łazienkami obejmuje wyjątkowy standard luksusowego życia nad zatoką.
Niezwykła skala jest widoczna od momentu przybycia, od odważnej fasady po wypełnione światłem wnętrze, zdefiniowane przez przesuwne drzwi i ściany z barwionego cedru, postarzaną podłogę Blackbutt, wysokie sufity i obszerne przeszklenia, które na każdym kroku łączą się z prywatnymi przestrzeniami zewnętrznymi i domeną przy basenie. Wiele pomieszczeń mieszkalnych tworzy układ idealnie dopasowany do współczesnej rodziny, z dużym gabinetem, sypialnią dla gości, oddzielną marmurową łazienką i wyrafinowanym salonem z widokiem na piękny centralny ogród zakotwiczony w malowniczym chińskim wiązie.
Kuchnia artysty estradowego, wyposażona w wysokiej klasy urządzenia, wykończenia z marmuru i stali nierdzewnej oraz spiżarnię, tworząca płynne połączenie między jadalnią a świeżym powietrzem, zapewniająca rozrywkę przez szkło od podłogi do sufitu. Rozległy pokój rodzinny, podkreślony wspaniałym kominkiem w kamiennej ramie, otwiera się na taras z drewna modnego ze zintegrowanym grillem, a uderzający samoczyszczący basen z podgrzewaną wodą o wymiarach 7x3 m i prysznic na świeżym powietrzu tworzą oazę w stylu kurortu w bujnych, założonych ogrodach.
Na górnym poziomie znajduje się spokojne zacisze z prywatnym balkonem, w którym znajdują się trzy dobrze wyposażone sypialnie, z których każda jest wzbogacona o wbudowane biurka, szafki i BIR-y. Centralnie umieszczona łazienka z oddzielną toaletą zapewnia wygodę, a spokojny apartament główny od strony północnej uosabia elegancję dzięki przestronnemu WIR, ekskluzywnemu balkonowi w koronach drzew i luksusowej marmurowej łazience z wanną. W odległości krótkiego spaceru od plaży, w otoczeniu prestiżowych szkół, placów zabaw, pól golfowych i dworca kolejowego Hampton, kompleksowe funkcje obejmują dostęp bezkluczykowy, centralne ogrzewanie i klimatyzację/RC, odkurzacz kanałowy, automatyczne rolety, podwójnie oszklone przyciemniane szyby, podziemną piwnicę na cztery samochody oraz warsztat/siłownię.