КАРТИНКИ ЗАГРУЖАЮТСЯ...
Дом (Продажа)
6 к
6 сп
3 вн
Ссылка:
EDEN-T101082054
/ 101082054
Ссылка:
EDEN-T101082054
Страна:
GB
Город:
Woodnesborough Sandwich
Почтовый индекс:
CT13 0NQ
Категория:
Жилая
Тип сделки:
Продажа
Тип недвижимости:
Дом
Комнат:
6
Спален:
6
Ванных:
3
Гараж:
1
Терасса:
Да
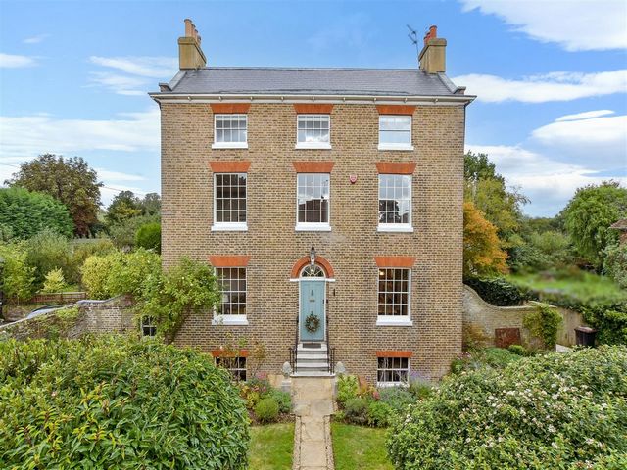
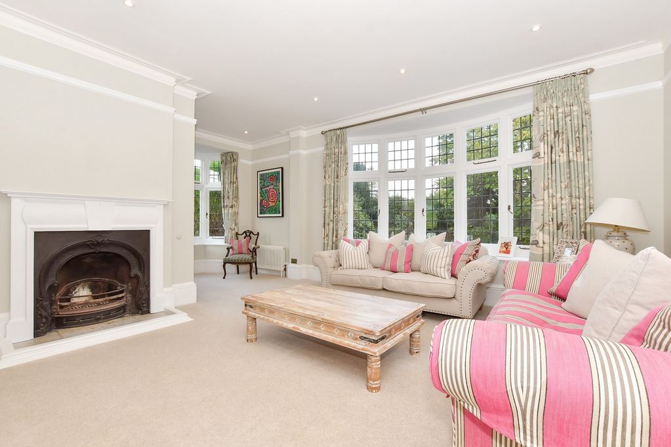
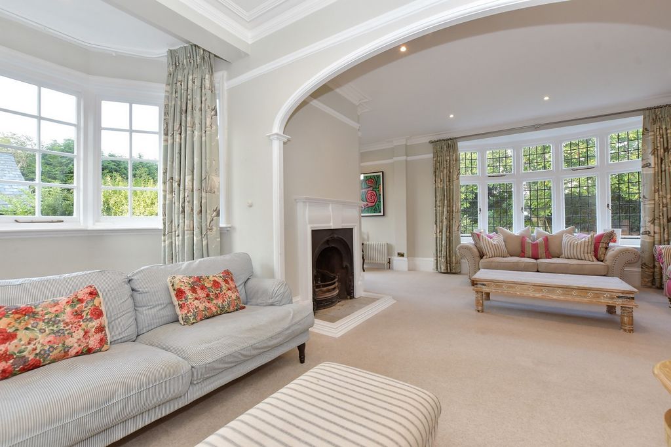

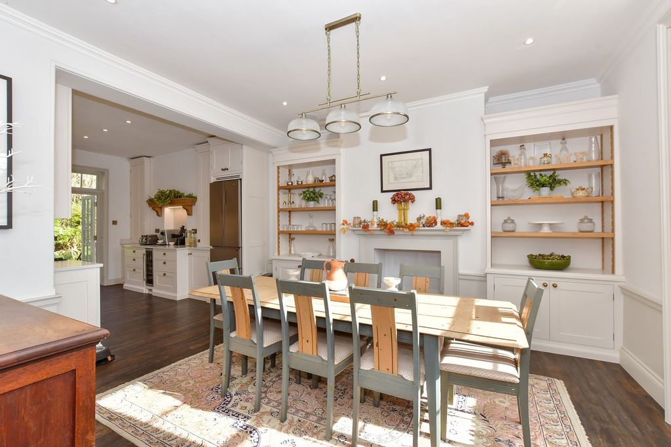
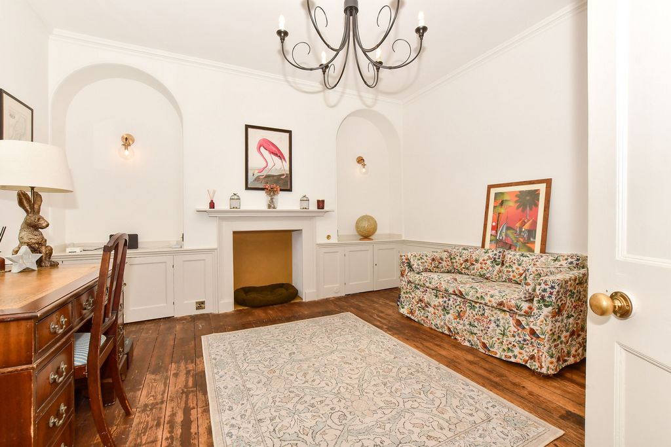


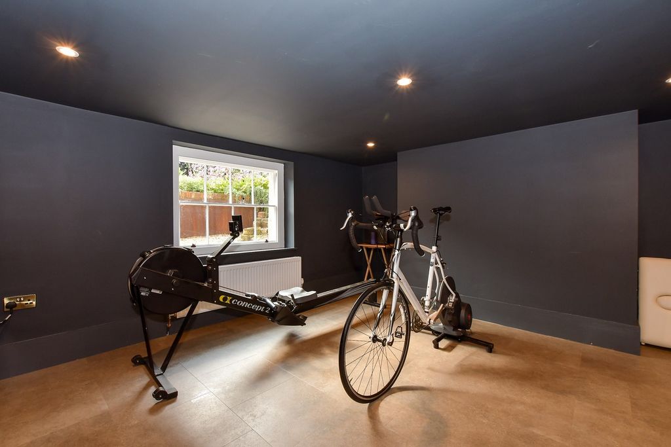
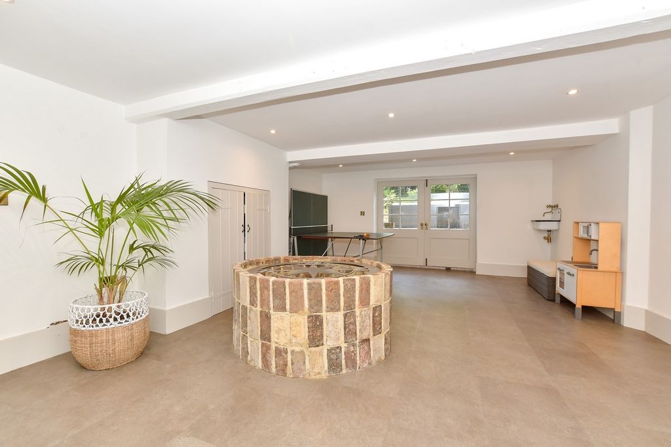
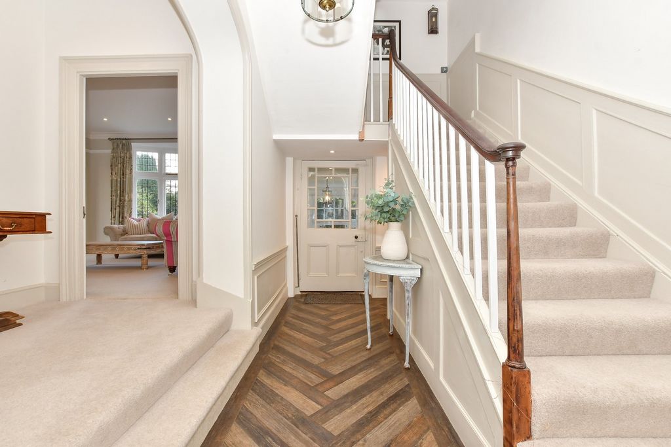

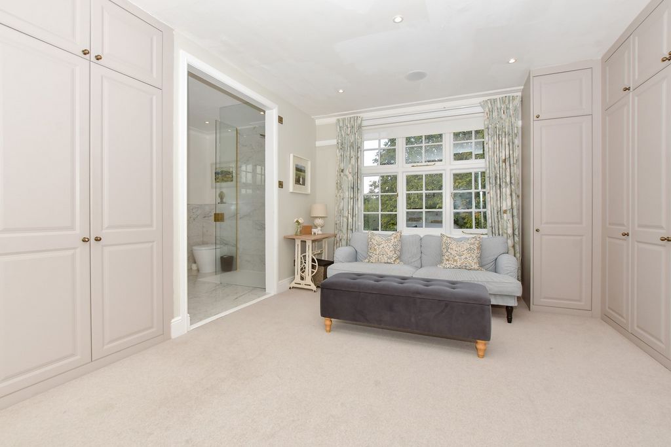


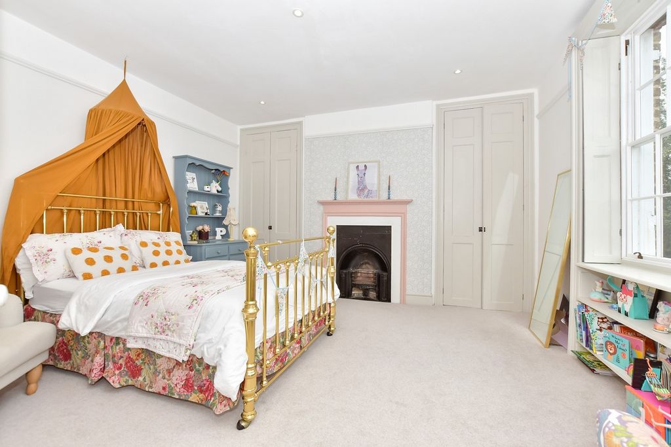
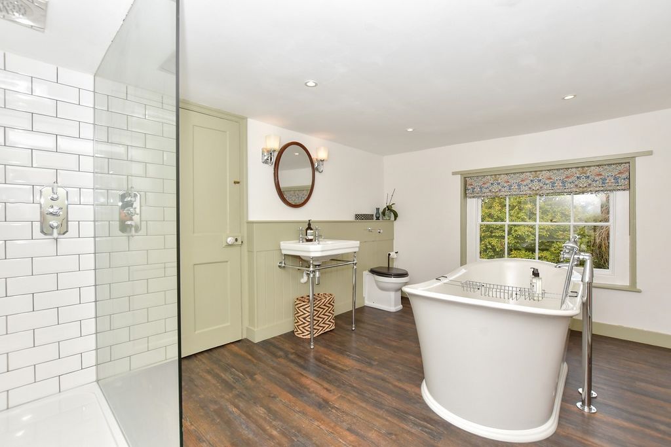




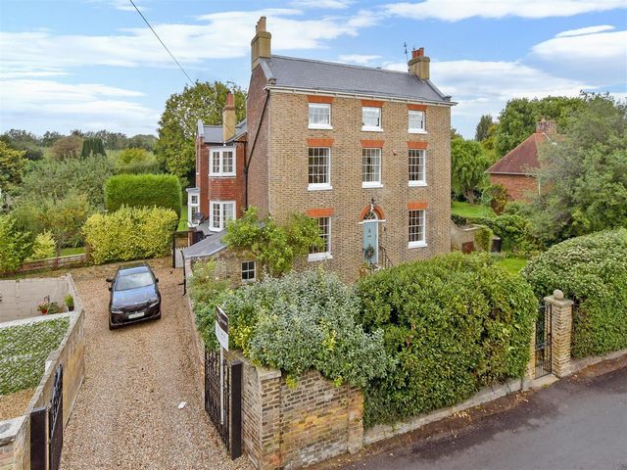




Features:
- Garage
- Garden
- Terrace Diese imposante, freistehende, vierstöckige, denkmalgeschützte georgianische Residenz wurde von den derzeitigen Eigentümern liebevoll restauriert, einschließlich des Ersetzens und Aufwertens vieler historischer Merkmale, die zuvor verloren gegangen waren. Es wurde darauf geachtet, alles zu bieten, was für ein geschäftiges Familienleben benötigt wird, einschließlich einer traditionellen, maßgeschneiderten Holzküche, luxuriösen Badezimmern und einem integrierten Bluetooth-Soundsystem. Russell House ist bereit für anspruchsvolle neue Eigentümer, um alles zu genießen, was dieses schöne und charaktervolle Haus zu bieten hat. Das Anwesen ist von der Straße zurückgesetzt und verfügt über eine seitliche Schotterstraße, die für das Parken abseits der Straße befestigt ist und zu einer Doppelgarage und einem Garten führt. Der Hauptzugang zum Anwesen erfolgt jedoch durch ein schmiedeeisernes Fußgängertor, das von zwei Backsteinpfeilern und hohen Hecken flankiert wird und Privatsphäre und Sicherheit bietet. Wenn Sie durch das Tor gehen, haben Sie Ihren ersten Blick auf die gesamte äußere Fassade des Anwesens und es ist beeindruckend. Es strahlt georgianischen Charme aus, wohin man auch schaut, mit seinen symmetrischen Mehrscheibenfenstern, hohen Schornsteinen an jedem Ende des Anwesens und einem gewölbten Oberlicht über der historischen Eingangstür. Im Inneren setzen sich sowohl georgianische als auch viktorianische Merkmale mit hohen Voutendecken, hohen Sockelleisten, halbhohen getäfelten Wänden, originalen Fensterläden, getäfelten Türen, originalen Kaminen sowie Dado- und Bilderleisten fort. Die Eingangstür öffnet sich in den Flur mit der ursprünglichen Treppe, der Wandvertäfelung und dem Amtico-Bodenbelag, der sich durch einen Großteil des Erdgeschosses zieht. Die entzückende Küche und der Essbereich mit zwei Aspekten verfügen über eingebaute Regale im Essbereich, während die wunderschön ausgestattete Küche über einen Herd mit leistungsstarker Dunstabzugshaube und stilvolle Sahneschränke verfügt, die einen Geschirrspüler, einen Getränkekühlschrank, Platz für einen amerikanischen Kühlschrank mit Gefrierfach, einen Einbauschrank mit Strom für eine verdeckte Mikrowelle und einen Quooker-Wasserhahn mit kochendem Wasser sowie französische Türen mit Stufen zur großen Porzellanfliesenrückseite beherbergen Terrasse. Ein geräumiges Arbeitszimmer mit originalen Dielen, Einbauschränken und einem Kamin, der von eingelassenen Bögen flankiert wird, befindet sich an der Vorderseite des Anwesens. Es bietet Blick auf den Vordereingang und ist ideal gelegen für alle, die von zu Hause aus arbeiten, da es einen einfachen Zugang für Geschäftsreisende bietet. Stufen und ein Torbogen führen durch einen kleinen Lobbybereich in den sehr beeindruckenden Wohnbereich mit zwei Aspekten mit seinen originalen Bleifenstern und einem breiten Bogen zu einem separaten Bereich mit einem charmanten tiefen Erkerfenster. Ein zweiter tiefer Erker bietet Platz für einen kleinen Schreibtisch mit einer weiteren breiten Fensterbank, die durch einen ausgedehnten Erker einen herrlichen Blick über den Garten bietet. Ein attraktiver Kamin mit einem gusseisernen Einsatz und einer Marmorfeuerstelle ist ein reizvoller Blickfang, und Sie können es sich an einem kühlen Winterabend am offenen Kamin gemütlich machen. Am anderen Ende des Flurs befindet sich eine Tür mit originalen Stufen hinunter zu einer Garderobe und Toilette sowie eine Tür zum Garten. Eine Treppe führt in das große Untergeschoss, wo Sie einen geräumigen Hauswirtschaftsraum finden, in dem sich der Kessel und der große Wassertank sowie die Rohrleitungen für ein Butlerwaschbecken befinden. Ein großes Spielzimmer verfügt über einen Quellbrunnen und eine Wasseraufbereitungsanlage, so dass das Haus in Bezug auf die Wasserversorgung autark ist. Auf dieser Etage befinden sich auch ein weiterer Unterhaltungsraum/Fitnessraum, ein Abstellraum, ein Topfschuppen/Blumenarrangement-Raum und verschiedene Abstellmöglichkeiten mit Zugang zur Einfahrt. Auf dem halben Treppenabsatz im ersten Stock befindet sich ein Familienbadezimmer mit Waschbecken und einer ovalen freistehenden Badewanne, in der Sie liegen und die Sonnenuntergänge bewundern können, sowie eine separate Garderobe. Auf dem Treppenabsatz im ersten Stock befindet sich ein Fenster, das viel Tageslicht bietet, sowie ein Wäscheschrank. Es führt zu drei Doppelzimmern mit gusseisernen Kaminen und Einbauschränken sowie Stufen zu einem großen Vorraum, der zur beeindruckenden Hauptsuite führt. Das Hauptschlafzimmer verfügt über ein atemberaubendes Bad mit begehbarer Doppeldusche und schwimmendem Doppelwaschbecken sowie ein charmantes halbkreisförmiges Erkerfenster, das Platz für einen Schminktisch bietet, mit weiterem Spielraum im Raum für eine Sitzecke mit Blick auf die Obstgärten. Wenn Sie die Treppe in den zweiten Stock hinaufsteigen, gibt es eine faszinierende originale Drehbank und einen Gips an der Wand, die vom jetzigen Besitzer kuratiert wurde und sicherlich ein Gesprächsthema ist. Die zweite Etage verfügt über ein Familienbadezimmer mit großer freistehender Badewanne, begehbarer Doppeldusche und Schränken, ein Doppel-/Zweibettzimmer mit Einbauschrank und ein großes Gästezimmer mit Einbauschränken, Kamin und Sitzbereich. Wunderbare Überraschungen erwarten Sie im Garten mit einem herrlichen Swim-Spa in einem halbgeschlossenen Raum, während die weitläufige Terrasse ideal ist, um sich im Freien zu unterhalten oder Kindern beim Spielen auf dem großen Rasen zuzusehen. Umgeben von Strauchrabatten und altem Baumbestand verfügt der Garten auch über einen kleinen Obstgarten mit Apfel-, Birnen- und Pflaumenbäumen, während originelle Treppen zu einem gepflasterten Weg mit Zugang zu einem öffentlichen Fußweg führen, der hervorragende Möglichkeiten zum Gassigehen mit Hunden bietet. Zum Garten gehört auch ein Sommerhaus mit Beleuchtung, Elektrik und einer überdachten Terrasse mit Blick auf einen Seerosenteich mit Blick auf den mit Pergola überdachten "Rosenweg".
Features:
- Garage
- Garden
- Terrace Эта внушительная отдельно стоящая четырехэтажная георгианская резиденция, внесенная в список Grade II, была благожелательно отреставрирована нынешними владельцами, включая замену и улучшение многих исторических особенностей, которые ранее были утрачены. Мы позаботились о том, чтобы предоставить все необходимое для шумной семейной жизни, включая традиционную деревянную кухню, сделанную на заказ, роскошные ванные комнаты и встроенную звуковую систему Bluetooth. Дом Рассела готов к тому, чтобы взыскательные новые владельцы могли насладиться всем, что может предложить этот красивый и характерный дом. Дом расположен в стороне от дороги с боковой гравийной дорогой, которая имеет твердую твердую стоянку для парковки во дворе и ведет к гаражу на две машины и саду. Тем не менее, основной доступ к собственности осуществляется через кованые железные пешеходные ворота, окруженные парой кирпичных столбов и высокой живой изгородью, обеспечивающей уединение и безопасность. Когда вы проходите через ворота, вы впервые видите весь внешний фасад дома, и это впечатляет. Куда бы вы ни посмотрели, он источает георгианский шарм, с его симметричными многокамерными окнами, высокими дымоходами в каждом конце дома и арочным фонарем на вершине старинной входной двери. Внутри как георгианские, так и викторианские черты продолжаются с высокими сводчатыми потолками, высокими плинтусами, панелями половинной высоты, оригинальными оконными ставнями, филенчатыми дверями, оригинальными каминами, дадо и картинными рейлингами. Входная дверь открывается в коридор с оригинальной лестницей, стеновыми панелями и полом Amtico, который проходит через большую часть первого этажа. Восхитительная двусторонняя кухня и столовая включают в себя встроенные стеллажи в обеденной зоне, в то время как красиво оборудованная кухня имеет плиту с мощной вытяжкой и стильные кремовые блоки, в которых находятся посудомоечная машина, холодильник для напитков, место для американского холодильника с морозильной камерой, встроенный шкаф с питанием для скрытой микроволновой печи и кран с кипящей водой Quooker, а также французские двери со ступенями, спускающимися в большую заднюю часть из керамогранита терраса. Просторный кабинет с оригинальными половицами, встроенными шкафами и камином, окруженным встроенными арками, расположен в передней части дома. Он имеет вид на главный вход и идеально расположен для тех, кто работает из дома, поскольку обеспечивает легкий доступ для деловых посетителей. Ступени и арка ведут через небольшой вестибюль в очень впечатляющую двухаспектную гостиную с оригинальными свинцовыми окнами и широкой аркой в отдельную зону с очаровательным глубоким эркером. Второе глубокое эркерное окно обеспечивает место для небольшого письменного стола с еще одним широким подоконником, откуда открывается восхитительный вид на сад через расширенную бухту. Привлекательный камин с чугунной вставкой и мраморным очагом выступает в качестве восхитительного фокуса, и вы можете уютно устроиться у открытого огня прохладным зимним вечером. В дальнем конце зала есть дверь с оригинальными ступенями, ведущими в гардеробную и туалет, а также дверь в сад. Лестница ведет на большой нижний цокольный этаж, где вы найдете просторное подсобное помещение с бойлером и большим резервуаром для воды, а также сантехнику для раковины дворецкого. Большая игровая комната оснащена колодцем с родниковой водой и очистными сооружениями, что позволяет дому быть самодостаточным в том, что касается водоснабжения. Этот этаж также включает в себя еще одну развлекательную комнату / тренажерный зал, кладовую, сарай для горшков / комнату для расстановки цветов, а также различные складские помещения с выходом на подъездную дорожку. На полулестничной площадке первого этажа находится семейный санузел с умывальником и овальной отдельно стоящей ванной, где можно лежать и любоваться закатами, а также отдельная гардеробная. На лестничной площадке первого этажа есть окно, которое обеспечивает много естественного света, а также шкаф для белья. Он ведет к трем спальням с двуспальными кроватями с чугунными каминами и встроенными шкафами, а также к ступенькам в большой вестибюль, который ведет во впечатляющую главную спальню. В главной спальне есть потрясающая ванная комната с двойным душем и плавающей двойной раковиной, а также очаровательный полукруглый эркер, в котором есть место для туалетного столика, а также в комнате есть место для зоны отдыха с видом на фруктовые сады. Когда вы поднимаетесь по лестнице на второй этаж, на стене есть увлекательная оригинальная токарная и штукатурная деталь, созданная нынешним владельцем и, безусловно, являющаяся предметом разговора. На втором этаже находится семейная ванная комната с большой ванной на ножках, двойной душевой кабиной и шкафами для хранения вещей, спальня с двуспальной/двумя односпальными кроватями и встроенным шкафом и большая гостевая комната со встроенными шкафами, камином и зоной отдыха. Замечательные сюрпризы ждут вас в саду с восхитительным спа-бассейном в полузакрытом пространстве, а обширная терраса идеально подходит для развлечений на свежем воздухе или наблюдения за детьми, играющими на большой лужайке. В саду, окруженном кустарниковыми бордюрами и взрослыми деревьями, также есть небольшой фруктовый сад с яблонями, грушами и сливами, а оригинальные ступени ведут вверх по мощеной дорожке с воротами, ведущей на общественную пешеходную дорожку, что обеспечивает отличные возможности...