150 139 688 RUB
КАРТИНКИ ЗАГРУЖАЮТСЯ...
Дом (Продажа)
Ссылка:
EDEN-T101062552
/ 101062552
Ссылка:
EDEN-T101062552
Страна:
FR
Город:
Montmorency
Почтовый индекс:
95160
Категория:
Жилая
Тип сделки:
Продажа
Тип недвижимости:
Дом
Площадь:
318 м²
Участок:
2 050 м²
Комнат:
10
Спален:
5
Ванных:
3
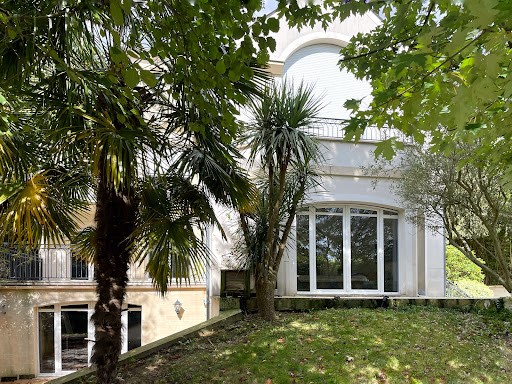
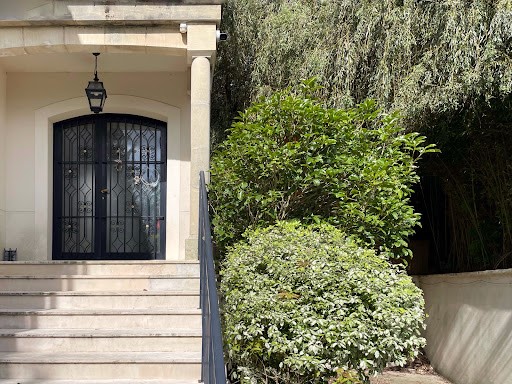
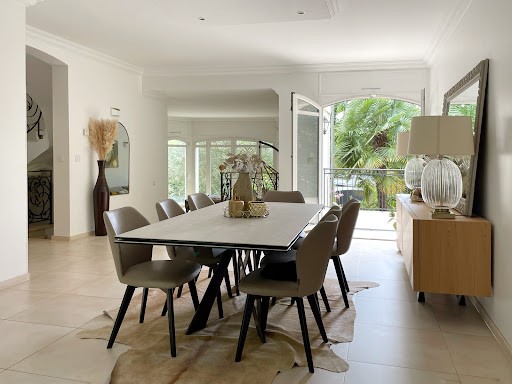
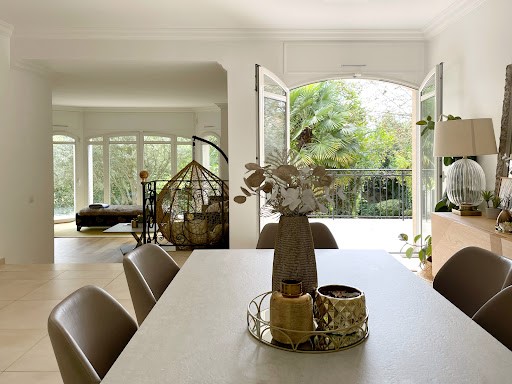
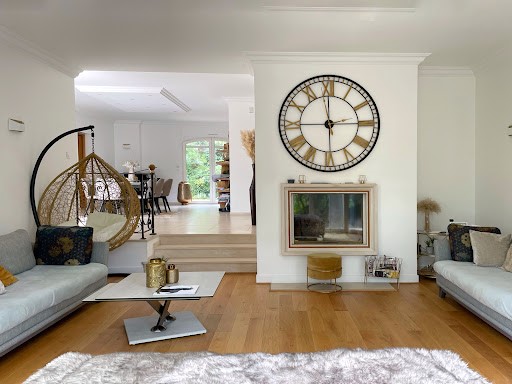
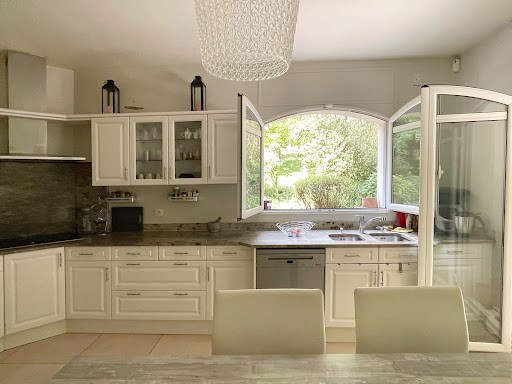
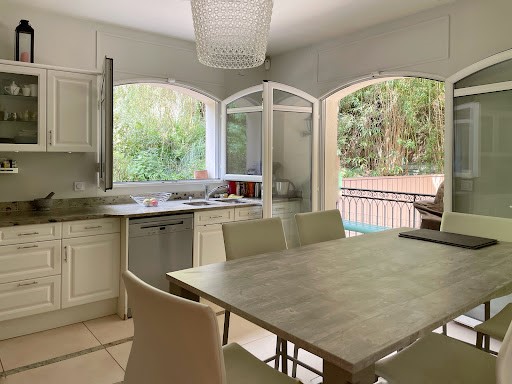

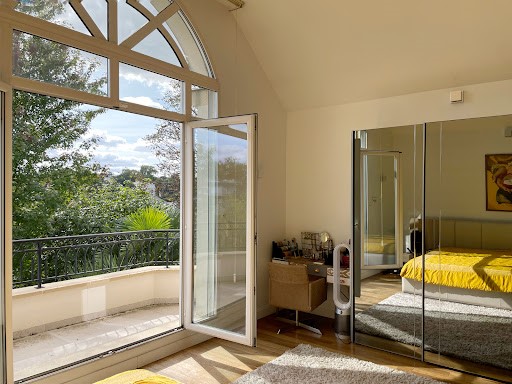
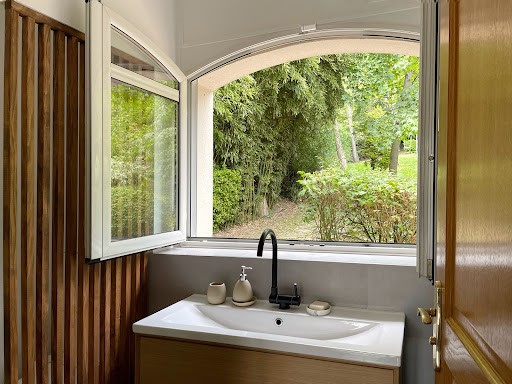
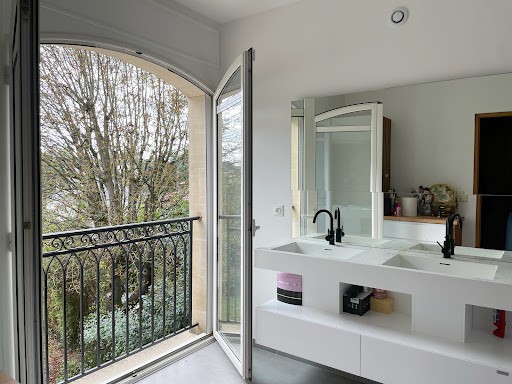
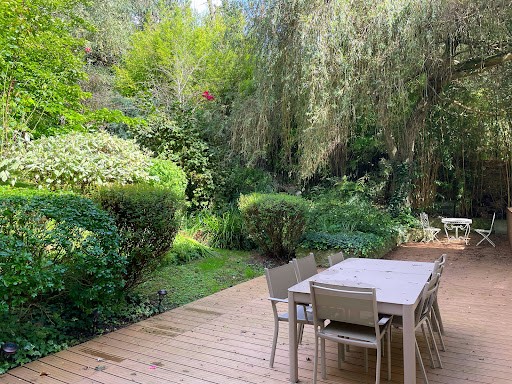
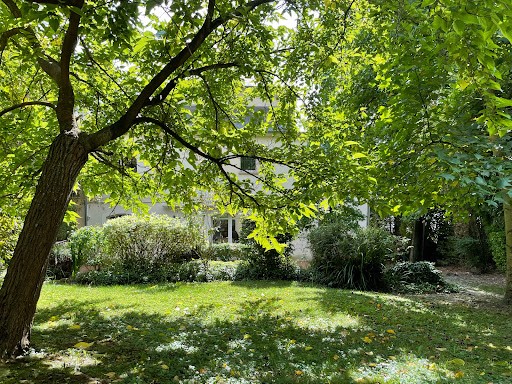
L'espace de vie de plus de 60 m² est ouvert sur le jardin paysager. Le salon situé dans le Bow Window vous permettra de profiter de la cheminée dans une ambiance chaleureuse.
La salle à manger de 32 m², dans la continuité du salon, accède directement à la terrasse et au jardin.
La cuisine, vaste (20m²), équipée, propose également un espace dînatoire.
Côté nuit , nous avons une première suite avec chambre et salle de bain privative au rez de chaussée.
A l'étage, nous avons 3 autres suites, dont une superbe suite parentale et un très confortable bureau ou chambre si besoin.
En rez-de-jardin, une salle de jeux de plus de 30 m² peut se transformer selon vos envies en salle de sport ou salon d'été. On peut y construire également une piscine intérieure.
Le jardin de 2050 m² et ses terrasses aux différentes orientations est, en été, un véritable écrin de verdure.
Coté pratique vous trouverez un vaste garage fermé, une cave, une buanderie..
Cette maison moderne aux prestations soignées , résolument familiale, séduira les amoureux de verdure et de tranquillité! Tucked away in a quiet street in Montmorency, this beautiful 318 m² villa with refined amenities is concealed. Built in 2004, it combines space, light, and modernity.The living area of over 60 m² opens onto the landscaped garden. The living room, located in the Bow Window, allows you to enjoy the fireplace in a cozy atmosphere. The 32 m² dining room, connected to the living room, provides direct access to the terrace and garden. The spacious kitchen (20 m²), fully equipped, also offers a dining area.On the night side, there is a first suite with a bedroom and private bathroom on the ground floor. Upstairs, there are 3 additional suites, including a superb master suite and a very comfortable office or bedroom if needed.On the garden level, a games room of more than 30 m² can be transformed according to your desires into a gym or summer lounge. An indoor pool can also be constructed there.The 2050 m² garden and its terraces with different orientations is, in the summer, a true green oasis.For practicality, you will find a large closed garage, a cellar, and a laundry room.This modern home, with refined amenities and decidedly family-oriented, will charm lovers of greenery and tranquility!This description has been automatically translated from French.