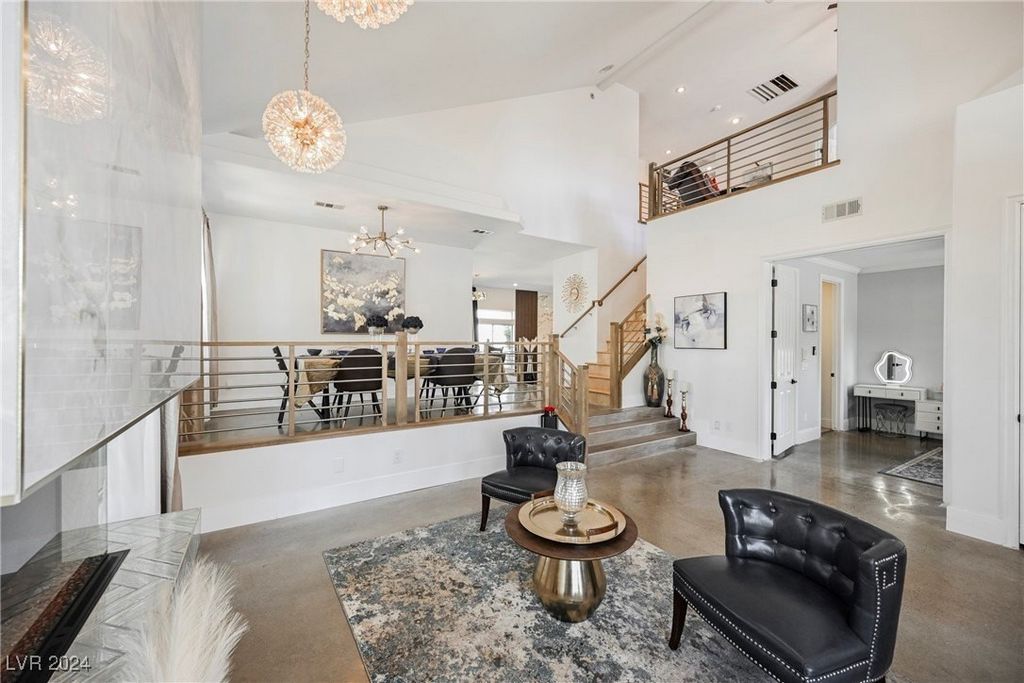113 881 111 RUB
145 601 421 RUB
132 601 294 RUB
96 200 939 RUB
121 161 183 RUB






Two of the bedrooms are conveniently located downstairs, including one with an en-suite that could serve as a second primary suite.
The kitchen is a culinary dream. Every detail in this home reflects the designer's meticulous vision.
This home is fully equipped for modern living, featuring an intercom system and an expansive sunken family room ideal for entertaining. The backyard is an entertainer's paradise, complete w/ an inground pool with a waterfall & a relaxing spa.
Offering endless luxury & thoughtful details, this home truly has it all! Показать больше Показать меньше This spectacular home is designed to captivate from the moment you arrive! Its remarkable curb appeal, highlighted by a grand porte-cochère, distinguishes it as a true gem within the neighborhood. As you step inside, you're greeted by an elegant formal living room featuring a floor-to-ceiling tiled fireplace & upgraded designer lighting, both of which are thoughtfully integrated throughout the entire home, enhancing its luxurious feel.
Two of the bedrooms are conveniently located downstairs, including one with an en-suite that could serve as a second primary suite.
The kitchen is a culinary dream. Every detail in this home reflects the designer's meticulous vision.
This home is fully equipped for modern living, featuring an intercom system and an expansive sunken family room ideal for entertaining. The backyard is an entertainer's paradise, complete w/ an inground pool with a waterfall & a relaxing spa.
Offering endless luxury & thoughtful details, this home truly has it all! Αυτό το εντυπωσιακό σπίτι έχει σχεδιαστεί για να αιχμαλωτίζει από τη στιγμή που φτάνετε! Η αξιοσημείωτη γοητεία του πεζοδρομίου, που τονίζεται από ένα μεγάλο porte-cochère, το διακρίνει ως ένα πραγματικό στολίδι στη γειτονιά. Καθώς μπαίνετε στο εσωτερικό, σας υποδέχεται ένα κομψό επίσημο σαλόνι με τζάκι με πλακάκια από το δάπεδο μέχρι την οροφή και αναβαθμισμένο φωτισμό σχεδιαστών, τα οποία ενσωματώνονται προσεκτικά σε ολόκληρο το σπίτι, ενισχύοντας την πολυτελή αίσθηση του.
Δύο από τα υπνοδωμάτια βρίσκονται σε βολική τοποθεσία στον κάτω όροφο, συμπεριλαμβανομένου ενός με ιδιωτικό μπάνιο που θα μπορούσε να χρησιμεύσει ως δεύτερη κύρια σουίτα.
Η κουζίνα είναι ένα γαστρονομικό όνειρο. Κάθε λεπτομέρεια σε αυτό το σπίτι αντικατοπτρίζει το σχολαστικό όραμα του σχεδιαστή.
Αυτό το σπίτι είναι πλήρως εξοπλισμένο για σύγχρονη διαβίωση, διαθέτει σύστημα ενδοεπικοινωνίας και ένα εκτεταμένο βυθισμένο οικογενειακό δωμάτιο ιδανικό για διασκέδαση. Η πίσω αυλή είναι ένας παράδεισος διασκεδαστών, πλήρης με εσωτερική πισίνα με καταρράκτη και χαλαρωτικό σπα.
Προσφέροντας ατελείωτη πολυτέλεια και προσεγμένες λεπτομέρειες, αυτό το σπίτι τα έχει πραγματικά όλα! Cette maison spectaculaire est conçue pour captiver dès votre arrivée ! Son attrait remarquable, mis en valeur par une grande porte-cochère, en fait un véritable joyau du quartier. Lorsque vous entrez à l’intérieur, vous êtes accueilli par un élégant salon formel doté d’une cheminée carrelée du sol au plafond et d’un éclairage design amélioré, tous deux soigneusement intégrés dans toute la maison, améliorant son aspect luxueux.
Deux des chambres sont idéalement situées au rez-de-chaussée, dont une avec une salle de bains privative qui pourrait servir de deuxième suite principale.
La cuisine est un rêve culinaire. Chaque détail de cette maison reflète la vision méticuleuse du designer.
Cette maison est entièrement équipée pour la vie moderne, avec un système d’interphone et une vaste salle familiale en contrebas idéale pour recevoir. La cour arrière est un paradis pour les artistes, avec une piscine creusée avec une chute d’eau et un spa relaxant.
Offrant un luxe infini et des détails bien pensés, cette maison a vraiment tout pour plaire !