173 226 774 RUB
204 722 551 RUB
10 к
410 м²
199 473 255 RUB
178 056 127 RUB
163 778 041 RUB
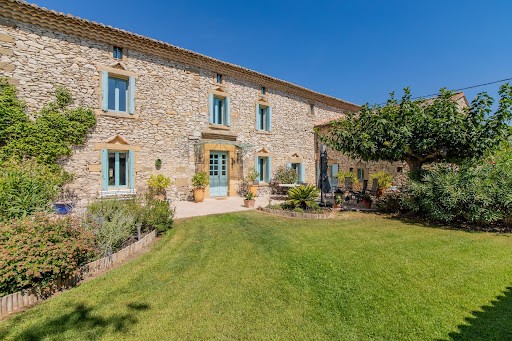
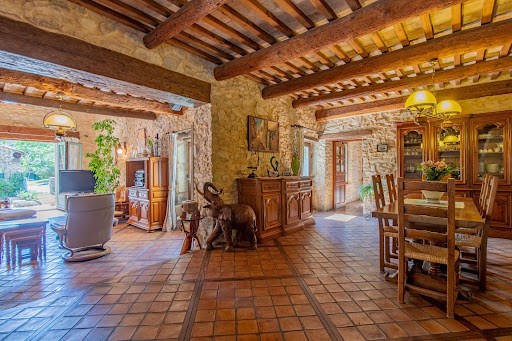
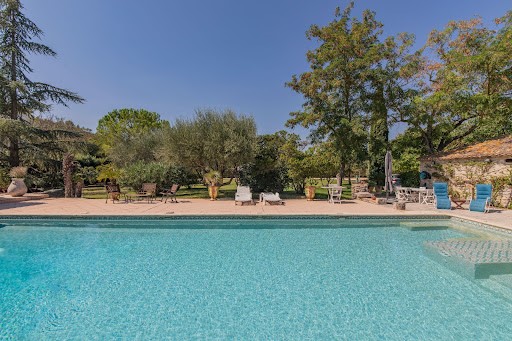
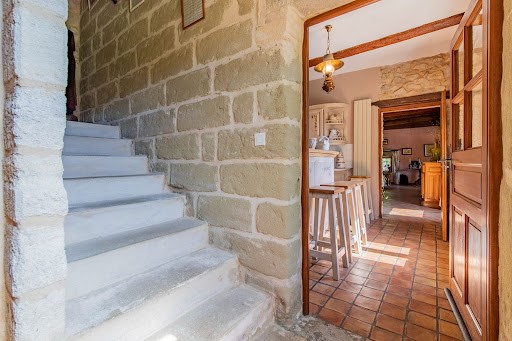
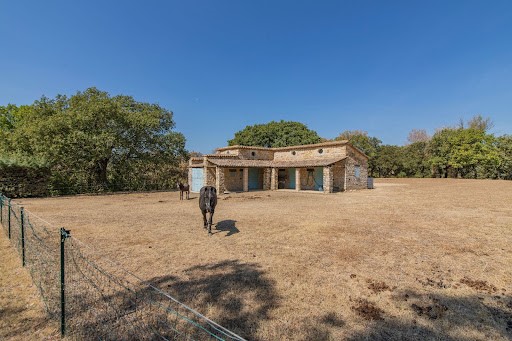
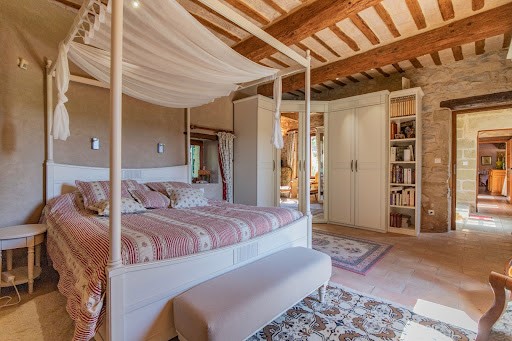
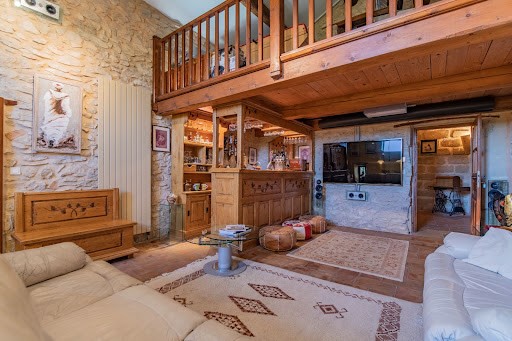
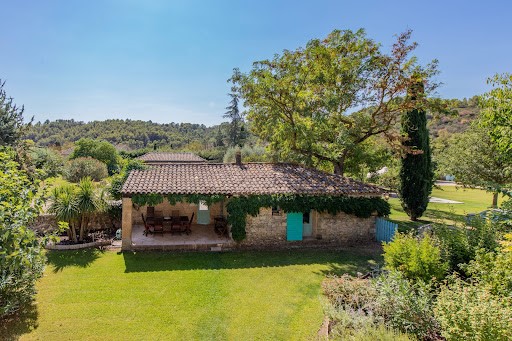
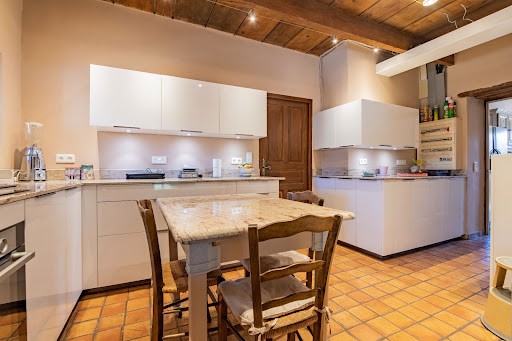
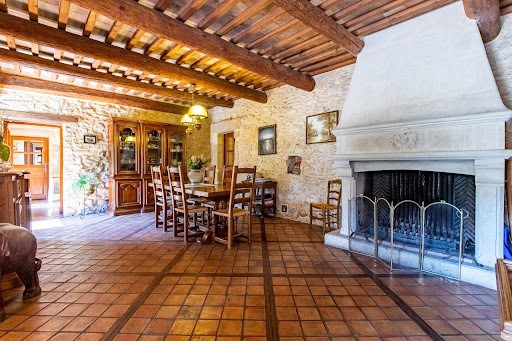
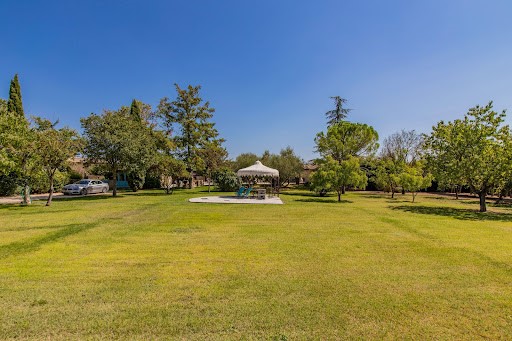
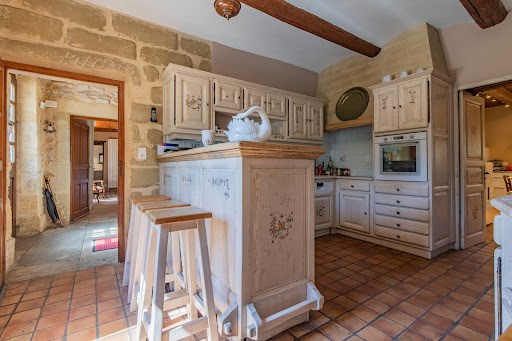
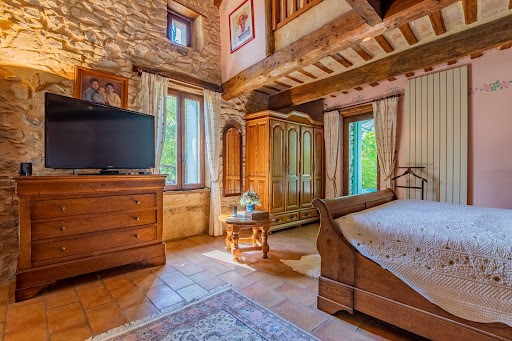
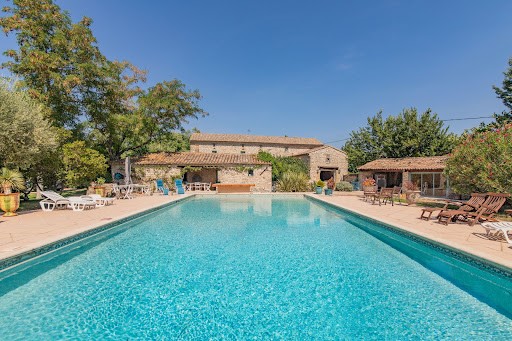
The property consists of over 300m2 of living space with several outbuildings and stables. On the ground floor of the property is a large living room of 70m2 opening onto the gardens complete with a fireplace and underfloor heating. There is also a kitchen with a second kitchen area just behind used as a prearation area and laundry. Also on this floor is a spacious bedroom, bathroom and garage.
Upstairs are three further bedrooms and bathroom plus a suite parentale with its own bathroom and balcony overlooking the garden. There is also a second living room currently used as a cinema room with bar area. A door leads to a mezzanine overlooking the living room which currently serves as an office.
Outside just beyond a sunny and sheltered courtyard is a guest house of 28m2 with bedroom and bathroom, and also a covered terrace of 40m2 overlooking the pool. The pool itself is 7x15 with jacuzzi and spa. The gardens are beautifully maintained and extend to an area with stables with separate access and which can be built upon.
A beautiful property in a privileged environment. Показать больше Показать меньше Située dans un joli village tranquille à dix minutes d'Uzès, cette maison de campagne magnifiquement rénovée se trouve sur un terrain de plus d'un hectare.
La propriété se compose de plus de 300m2 d'espace habitable avec plusieurs dépendances et écuries. Au rez-de-chaussée, agréablement chauffé par le sol, se trouve un vaste espace à vivre de 70m2 avec cheminée monumentale et ouvrant sur les jardins. Vous découvrirez également une cuisine avec secondée par une grande arrière cuisine équipée, utilisée comme zone de préparation et comme buanderie. Ce niveau comprend enfin une chambre spacieuse, une salle de bain et un garage.
A l'étage, trois autres chambres et une salle de bain, ainsi qu'une suite parentale avec sa salle d'eau et un balcon avec vue surplombant le jardin. Au même niveau, un deuxième salon est utilisé actuellement comme salle de cinéma avec espace bar. Une porte mène à une mezzanine surplombant le salon et servant actuellement de bureau.
A l'extérieur, juste derrière une cour ensoleillée et abritée, se trouve une maison d'amis de 28m2 avec chambre et salle de bain, ainsi qu'une terrasse couverte de 40m2 donnant sur la piscine (7x15m avec jacuzzi). Les jardins sont magnifiquement entretenus et s'étendent jusqu'à une prairie et ses écuries disposants d'un accès indépendant (résiduel constructible sur cette zone).
Une belle propriété dans un environnement privilégié.
Chez STYLES, vous trouverez des biens immobiliers à part, choisis pour vous dans une cohérence d’offres, du pied à terre à l’appartement de maître, de la maison à rénover aux propriétés rares, de l’hôtel particulier aux domaines les plus exceptionnels, avec toujours en fil rouge un esprit STYLES : une localisation idéale, un potentiel à révéler, une rénovation de grande qualité, ou encore un cachet rare. Notre but est finalement simple, vous permettre de rencontrer LE bien qui est fait pour vous.
STYLES, c’est une structure familiale, libre de tout groupe ou groupement. Nous sommes donc libres de travailler à notre façon et selon nos propres méthodes prenant en compte l’humain d’une part, et les spécificités de chaque bien d’autre part.
Ainsi nous travaillons avec des propriétaires qui ont confiance en notre démarche de qualité et de discrétion, pour réaliser une commercialisation sur-mesure et efficace de leur bien. Nous proposons différentes offres de mise en vente allant jusqu’au off-market, toujours en sur mesure.
Un projet d'achat ou de vente ? Nous serons heureux de vous rencontrer pour discuter de votre projet. Located in a pretty and quiet village ten minutes from Uzès is this beautifully renovated country house on grounds of over one hectare.
The property consists of over 300m2 of living space with several outbuildings and stables. On the ground floor of the property is a large living room of 70m2 opening onto the gardens complete with a fireplace and underfloor heating. There is also a kitchen with a second kitchen area just behind used as a prearation area and laundry. Also on this floor is a spacious bedroom, bathroom and garage.
Upstairs are three further bedrooms and bathroom plus a suite parentale with its own bathroom and balcony overlooking the garden. There is also a second living room currently used as a cinema room with bar area. A door leads to a mezzanine overlooking the living room which currently serves as an office.
Outside just beyond a sunny and sheltered courtyard is a guest house of 28m2 with bedroom and bathroom, and also a covered terrace of 40m2 overlooking the pool. The pool itself is 7x15 with jacuzzi and spa. The gardens are beautifully maintained and extend to an area with stables with separate access and which can be built upon.
A beautiful property in a privileged environment.