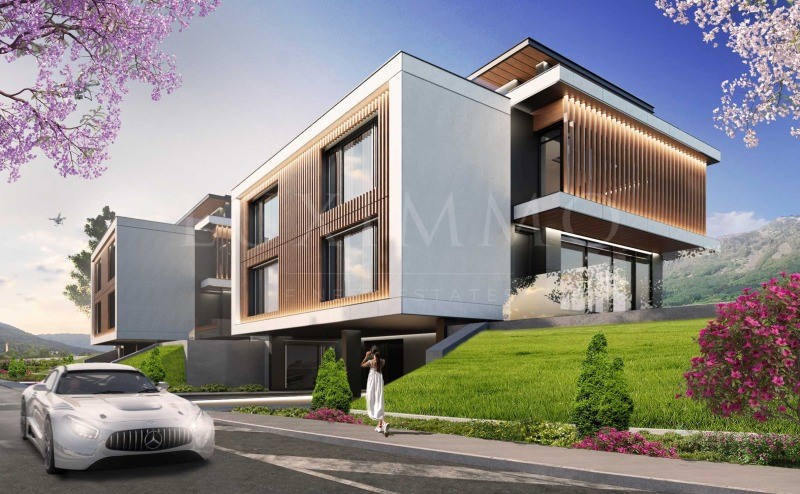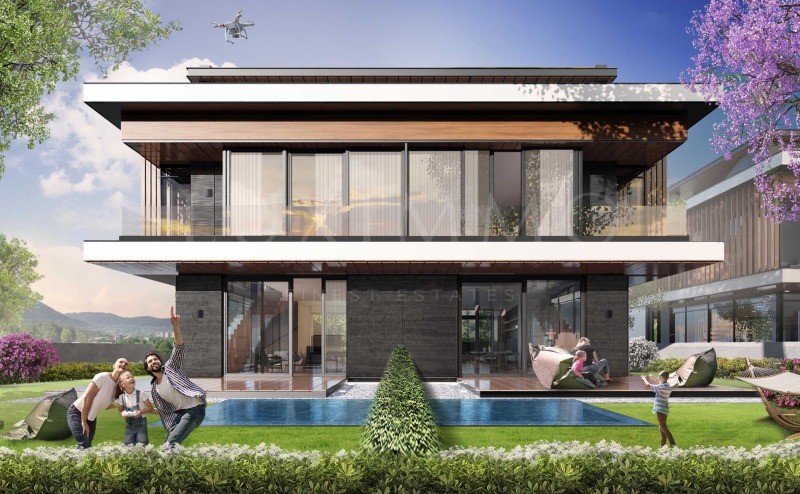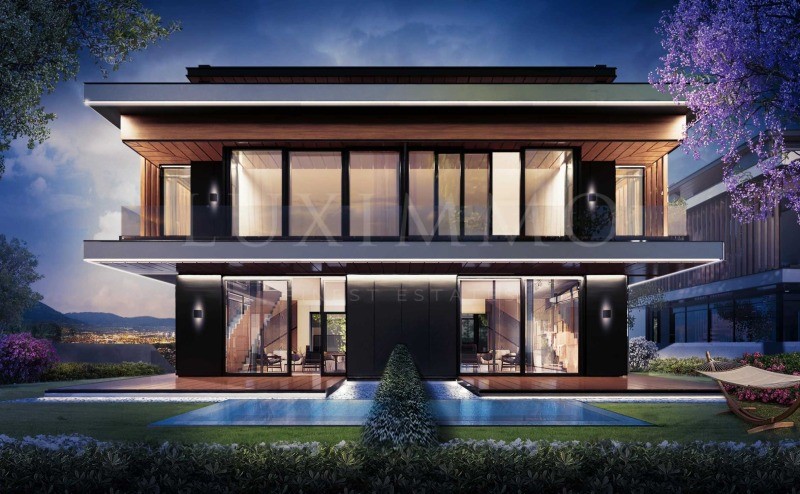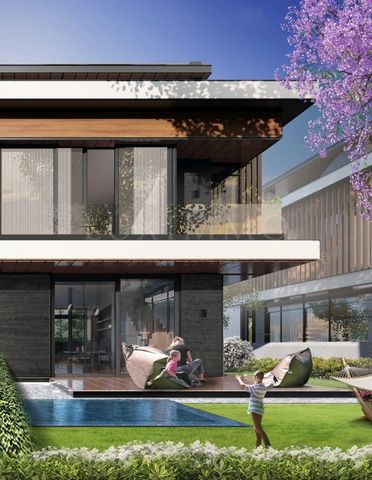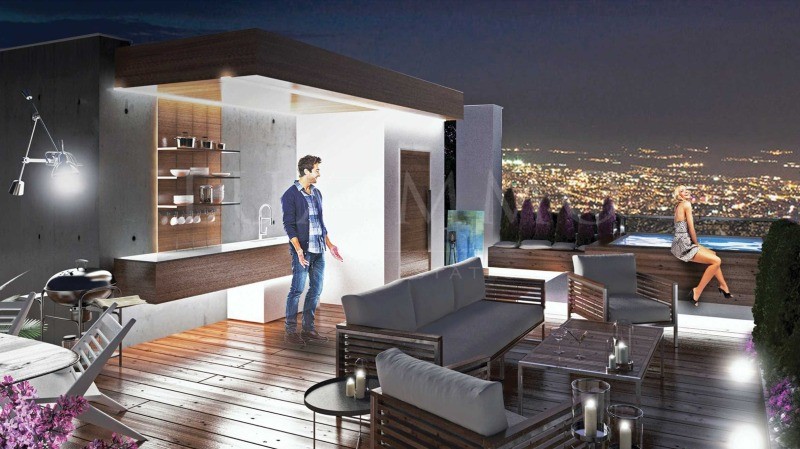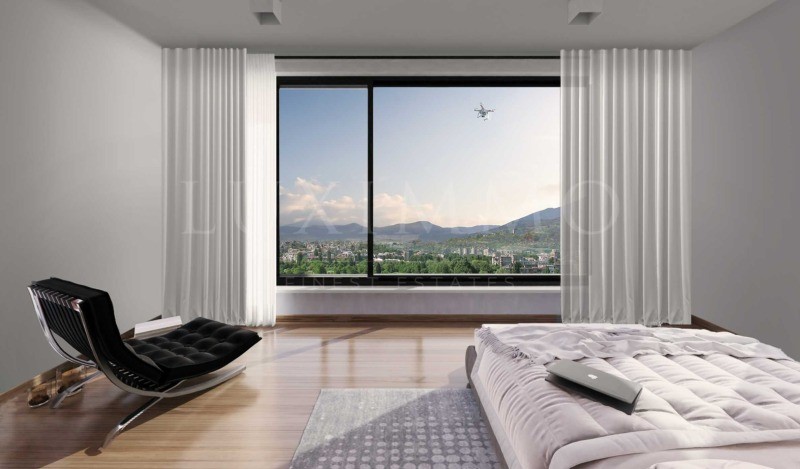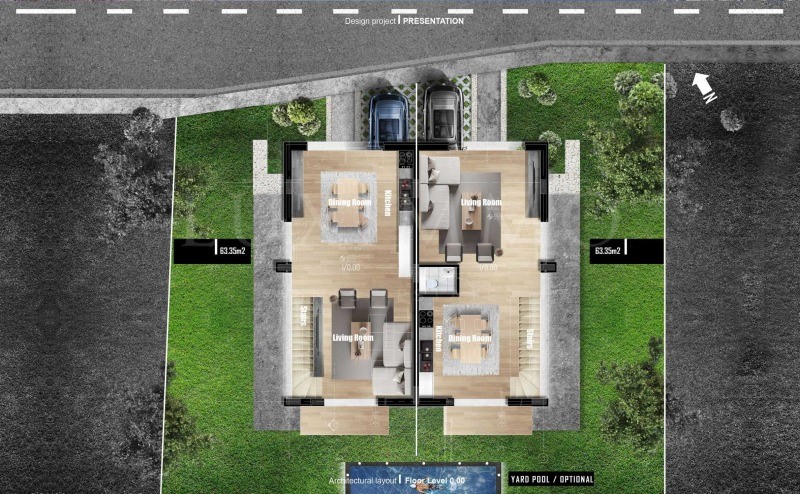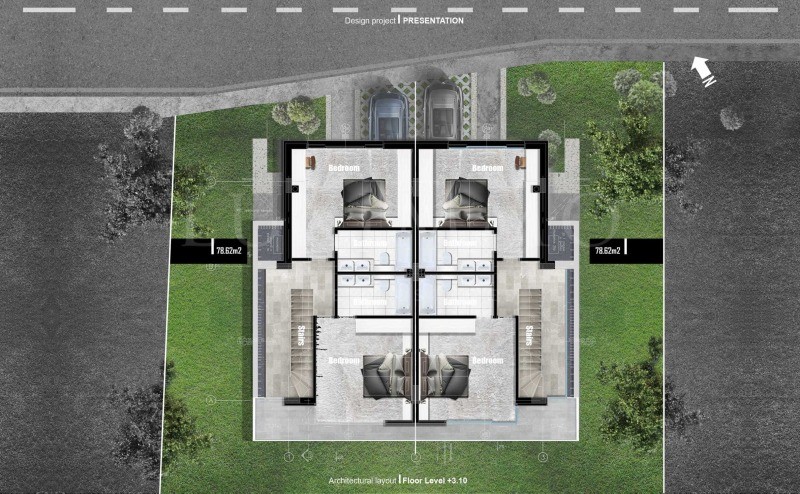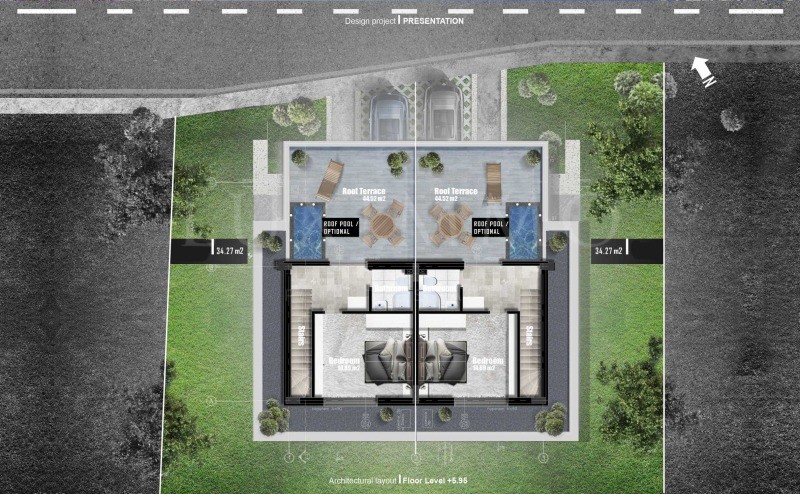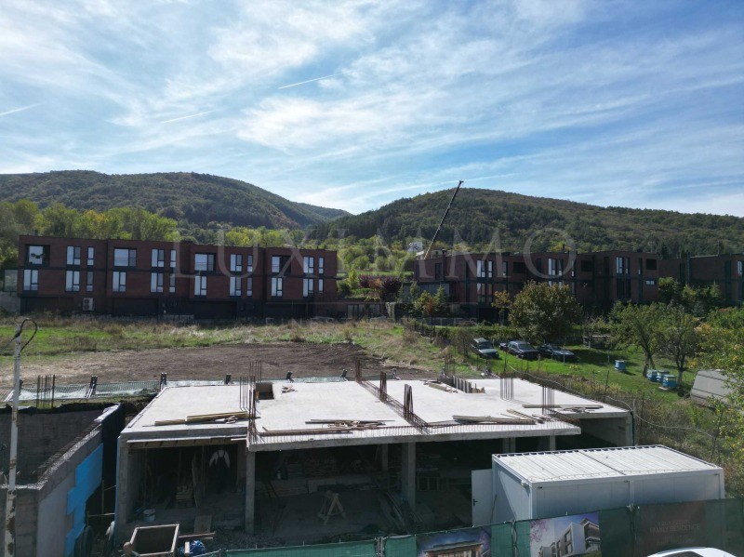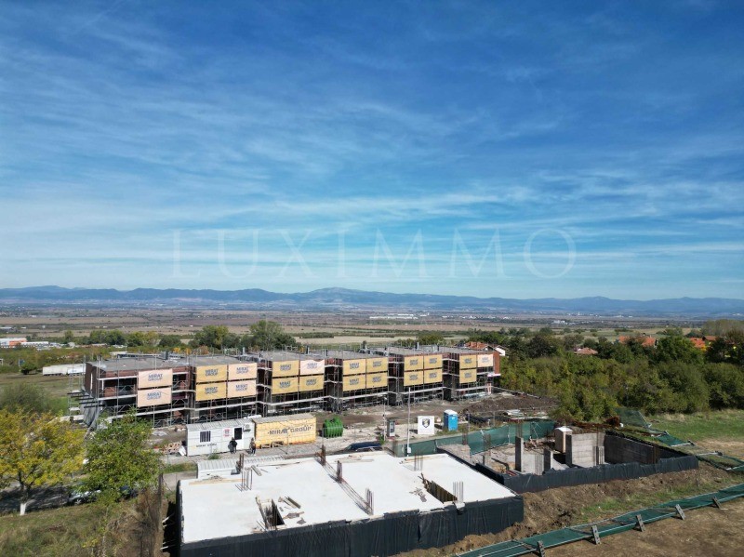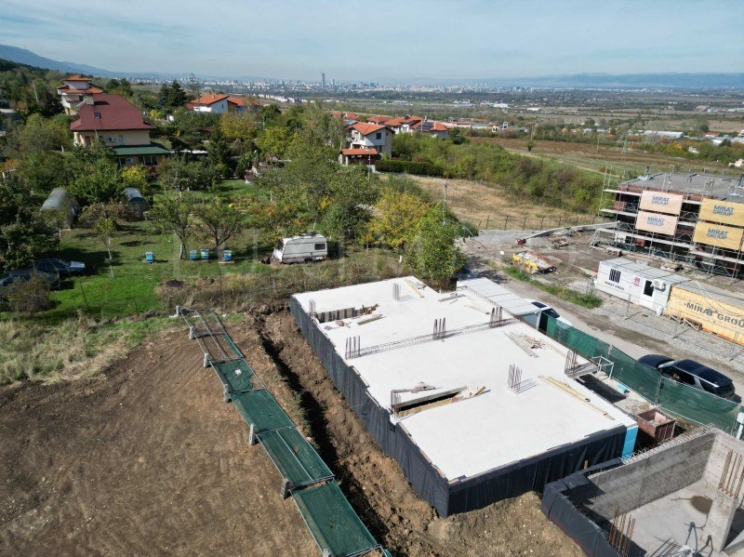КАРТИНКИ ЗАГРУЖАЮТСЯ...
Дом (Продажа)
618 м²
Ссылка:
EDEN-T100988868
/ 100988868
LUXIMMO FINEST ESTATES: ... We present a new, luxury house for sale in the most modern part of the village of Lozen. In the construction process, at the stage of 'second slab'. The property is located at the beginning of the village, on a southern slope, with magnificent panoramic views of the city and the mountains. Access is year-round, with brand new infrastructure, and the surrounding buildings are with new and luxurious houses. The house has an area of 618.78 sq.m and a yard with a net area of 332.41 sq.m. The plot is sunny and offers a quiet and peaceful atmosphere. Distribution: On the basement level there are: two guest rooms, 2 bathrooms and 2 gym rooms or an office with a total floor area of 177.26 sq.m. On the first floor: 2 spacious living rooms with kitchens with an area of 126.7 sq.m and access to the veranda and the yard. Floor 2 has a total area of 157.24 sq.m and consists of 4 large bedrooms, each with its own bathroom, and 2 of the bedrooms with terraces, with mountain views. The third floor has an area of 68.54 sq.m and consists of an entrance hall and 2 large bedrooms with their own bathrooms, as well as a large terrace with an area of 89.04 sq.m, which offers extensive panoramic views of Sofia and the possibility of placing a large jacuzzi. *There is an option for the redevelopment of the property, and the layout is flexible, such as the first floor with one super spacious living room, as well as with a smaller number of bedrooms, increasing the area of the other bedrooms, according to your preferences. The property has 4 parking spaces. First-class design The construction solution provides for the use of state-of-the-art construction technologies and natural materials, which contributes to a unique vision of the house and comfort. The latest trends in architectural design are used. The outer enclosing walls are brickwork 25 cm. The exterior is impressive, offering a combination of contrasting visual elements and architectural details on the façade, with the floor slabs being horizontal visual dividers. The building creates a unique environment through a non-standard For more information, contact us and quote the reference number of the property. Please say that you have seen the ad on this site. Reference number: SOF-125287 Tel: ... , 02 404 97 25 Responsible broker: Matin Arrow No commission from the buyer
Показать больше
Показать меньше
LUXIMMO FINEST ESTATES: ... Представяме нова, луксозна къща за продажба в най-модерната част на с. Лозен. В строителен процес, на етап 'втора плоча'. Имотът е разположен в началото на селото, на южен склон, с разкошни панорамни гледки към града и планината. Достъпът е целогодишен, с чисто нова инфраструктура, а околното застрояване е с нови и луксозни къщи. Къщата е с площ 618.78 кв.м и двор с чиста площ 332.41 кв.м. Парцелът е слънчев и предлага тиха и спокойна атмосфера. Разпределение: На ниво сутерен са разположени: две стаи за гости, 2 санитарни възела и 2 помещения за фитнес или кабинет с обща етажна площ 177.26 кв.м. На първи етаж: 2 просторни дневни с кухни с площ 126.7 кв.м и излаз към веранда и двора. Етаж 2 е с обща площ 157.24 кв.м и се състои от 4 големи спални, като всяка разполага със собствен санитарен възел, а 2 от спалните с тераси, с гледки към планината. Третият етаж е с площ от 68.54 кв.м и се състои от предверие и 2 големи спални със собствени санитарни възли, както и голяма тераса с площ 89.04 кв.м, която предлага обширна панорамна гледка към София и възможност за поставяне на голямо джакузи. *Има опция за преустройството на имота, и разпределението е гъвкаво, като например първият етаж с един супер просторен хол, както и с по-малък брой спални, като се увеличава площта на другите спални помещения, според предпочитанията Ви. Към имота има 4 паркоместа. Първокласен дизайн Конструктивното решение предвижда използването на най-съвременни технологии в строителството и естествени материали, което допринася за уникална визия на къщата и комфорт. Използвани са най-актуалните тенденции в архитектурния дизайн. Външните ограждащи стени са тухлена зидария 25 см. Екстериорът е впечатляващ, предлага комбинация от контрастни визуални елементи и архитектурни детайли по фасадата, като етажните плочи са хоризонтални визуални делители. Сградата създава уникална среда чрез нестандартно За повече информация свържете се с нас и цитирайте референтния номер на имота. Моля, кажете, че сте видeли обявата в този сайт. Референтен номер: SOF-125287 Тел: ... , 02 404 97 25 Отговорен брокер:Матин Ароу Без комисиона от купувача
LUXIMMO FINEST ESTATES : ... Nous vous présentons une nouvelle maison de luxe à vendre dans la partie la plus moderne du village de Lozen. Dans le processus de construction, au stade de la « deuxième dalle ». La propriété est située au début du village, sur un versant sud, avec de magnifiques vues panoramiques sur la ville et les montagnes. L’accès est ouvert toute l’année, avec des infrastructures flambant neuves, et les bâtiments environnants sont avec des maisons neuves et luxueuses. La maison a une superficie de 618,78 m² et une cour d’une surface nette de 332,41 m². Le terrain est ensoleillé et offre une atmosphère calme et paisible. Distribution : Au sous-sol, il y a : deux chambres d’amis, 2 salles de bains et 2 salles de sport ou un bureau d’une surface totale de 177,26 m². Au premier étage : 2 salons spacieux avec cuisines d’une superficie de 126,7 m² et accès à la véranda et à la cour. Le 2e étage a une superficie totale de 157,24 m² et se compose de 4 grandes chambres, chacune avec sa propre salle de bain, et de 2 des chambres avec terrasse, avec vue sur la montagne. Le troisième étage a une superficie de 68,54 m² et se compose d’un hall d’entrée et de 2 grandes chambres avec leurs propres salles de bains, ainsi que d’une grande terrasse d’une superficie de 89,04 m², qui offre une vue panoramique étendue sur Sofia et la possibilité de placer un grand jacuzzi. *Il existe une option pour le réaménagement de la propriété, et l’aménagement est flexible, comme le premier étage avec un salon super spacieux, ainsi qu’avec un plus petit nombre de chambres, augmentant la surface des autres chambres, selon vos préférences. La propriété dispose de 4 places de parking. La solution de construction prévoit l’utilisation de technologies de construction de pointe et de matériaux naturels, ce qui contribue à une vision unique de la maison et au confort. Les dernières tendances en matière de conception architecturale sont utilisées. Les murs extérieurs sont en maçonnerie de 25 cm. L’extérieur est impressionnant, offrant une combinaison d’éléments visuels contrastés et de détails architecturaux sur la façade, les dalles de sol étant des séparateurs visuels horizontaux. Le bâtiment crée un environnement unique grâce à une conception non conforme de la propriété. Veuillez dire que vous avez vu l’annonce sur ce site. Numéro de référence : SOF-125287 Tél : ... , 02 404 97 25 Courtier responsable : Matin Arrow Pas de commission de la part de l’acheteur
LUXIMMO FINEST ESTATES: ... We present a new, luxury house for sale in the most modern part of the village of Lozen. In the construction process, at the stage of 'second slab'. The property is located at the beginning of the village, on a southern slope, with magnificent panoramic views of the city and the mountains. Access is year-round, with brand new infrastructure, and the surrounding buildings are with new and luxurious houses. The house has an area of 618.78 sq.m and a yard with a net area of 332.41 sq.m. The plot is sunny and offers a quiet and peaceful atmosphere. Distribution: On the basement level there are: two guest rooms, 2 bathrooms and 2 gym rooms or an office with a total floor area of 177.26 sq.m. On the first floor: 2 spacious living rooms with kitchens with an area of 126.7 sq.m and access to the veranda and the yard. Floor 2 has a total area of 157.24 sq.m and consists of 4 large bedrooms, each with its own bathroom, and 2 of the bedrooms with terraces, with mountain views. The third floor has an area of 68.54 sq.m and consists of an entrance hall and 2 large bedrooms with their own bathrooms, as well as a large terrace with an area of 89.04 sq.m, which offers extensive panoramic views of Sofia and the possibility of placing a large jacuzzi. *There is an option for the redevelopment of the property, and the layout is flexible, such as the first floor with one super spacious living room, as well as with a smaller number of bedrooms, increasing the area of the other bedrooms, according to your preferences. The property has 4 parking spaces. First-class design The construction solution provides for the use of state-of-the-art construction technologies and natural materials, which contributes to a unique vision of the house and comfort. The latest trends in architectural design are used. The outer enclosing walls are brickwork 25 cm. The exterior is impressive, offering a combination of contrasting visual elements and architectural details on the façade, with the floor slabs being horizontal visual dividers. The building creates a unique environment through a non-standard For more information, contact us and quote the reference number of the property. Please say that you have seen the ad on this site. Reference number: SOF-125287 Tel: ... , 02 404 97 25 Responsible broker: Matin Arrow No commission from the buyer
Ссылка:
EDEN-T100988868
Страна:
BG
Город:
Sofia
Почтовый индекс:
Lozen
Категория:
Жилая
Тип сделки:
Продажа
Тип недвижимости:
Дом
Площадь:
618 м²
