4 сп
4 сп
3 сп
2 сп
4 сп
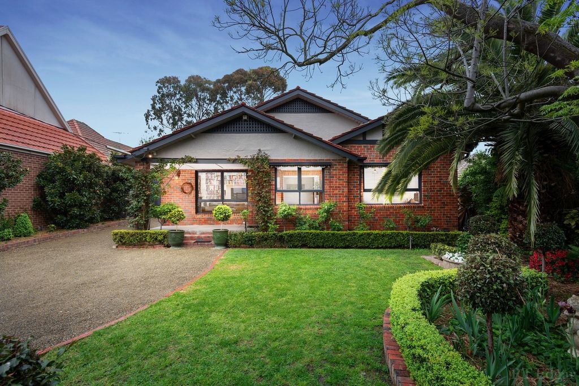
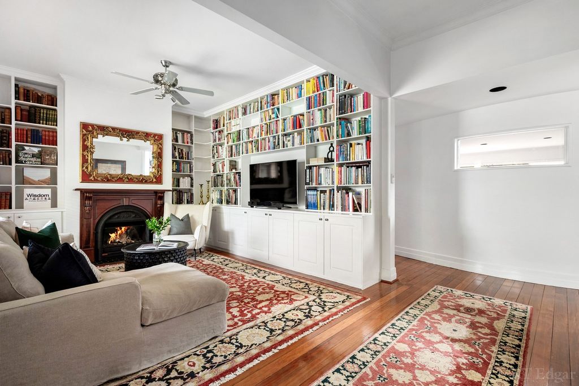
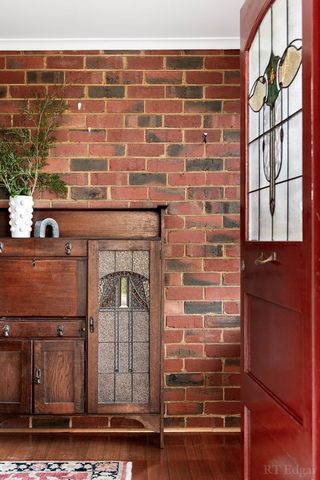
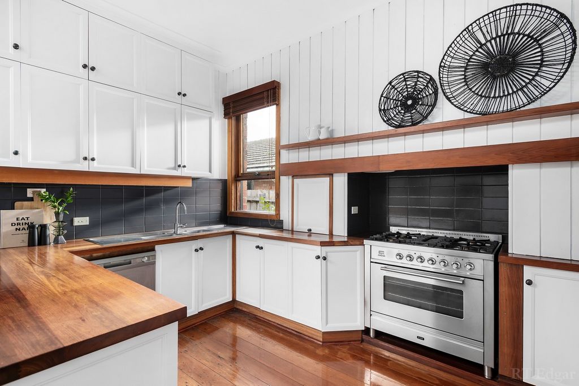
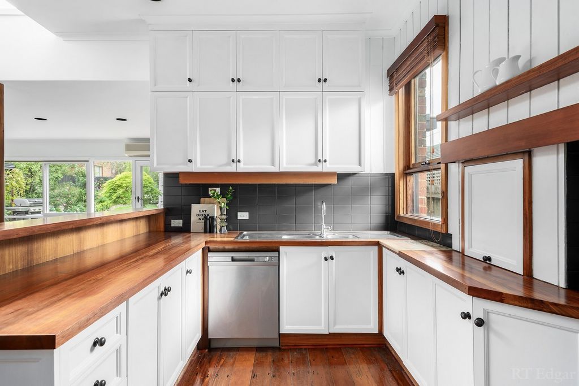
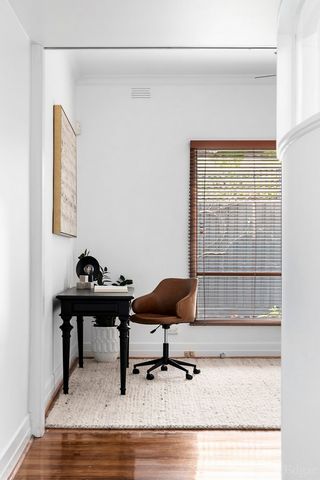
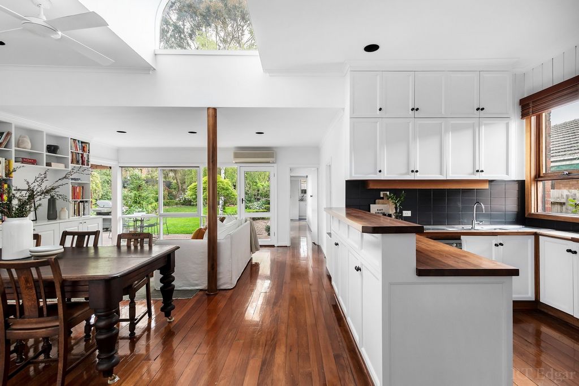
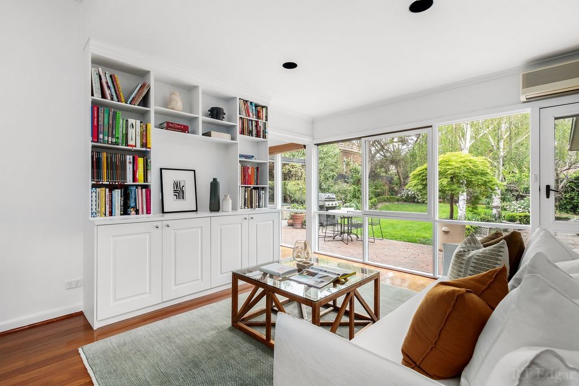
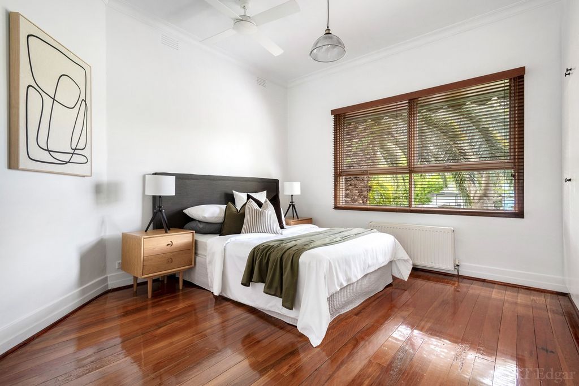
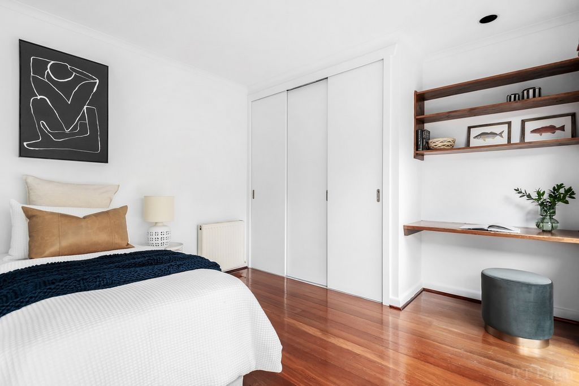
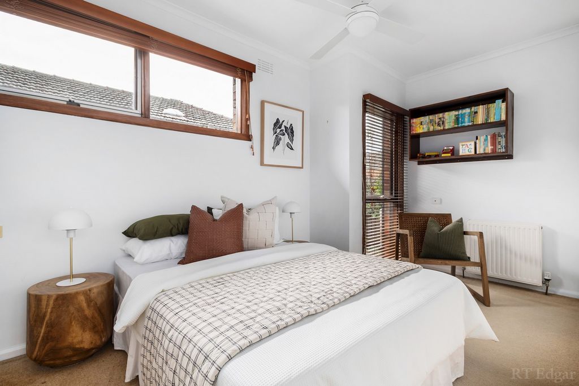
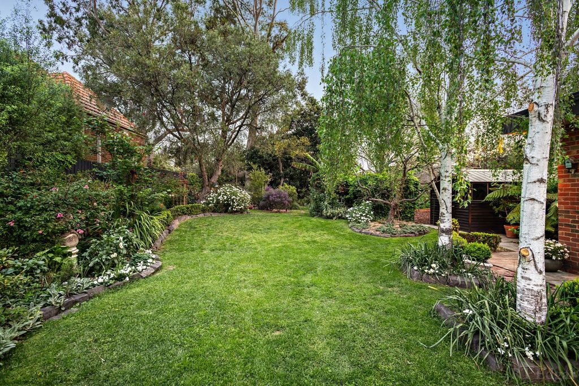
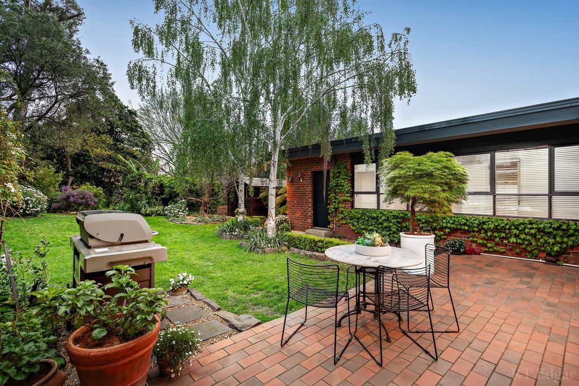
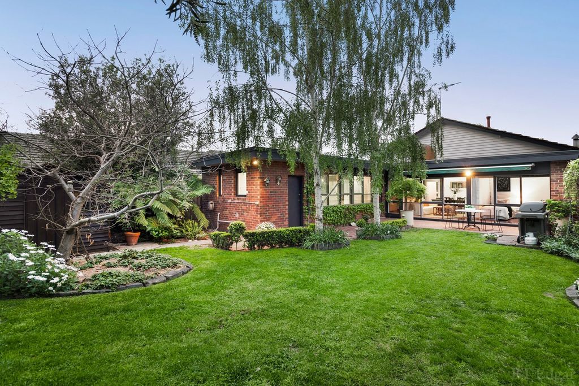
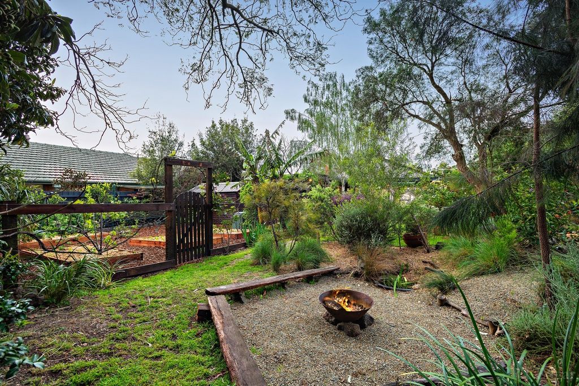
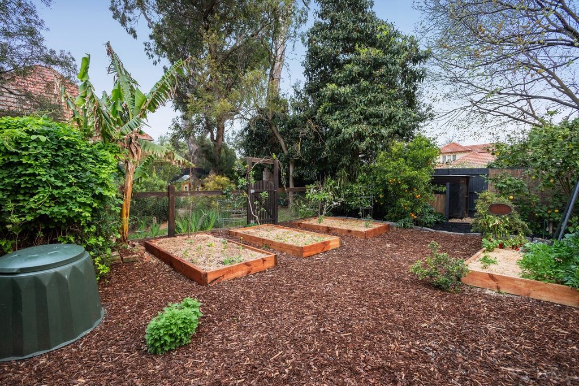
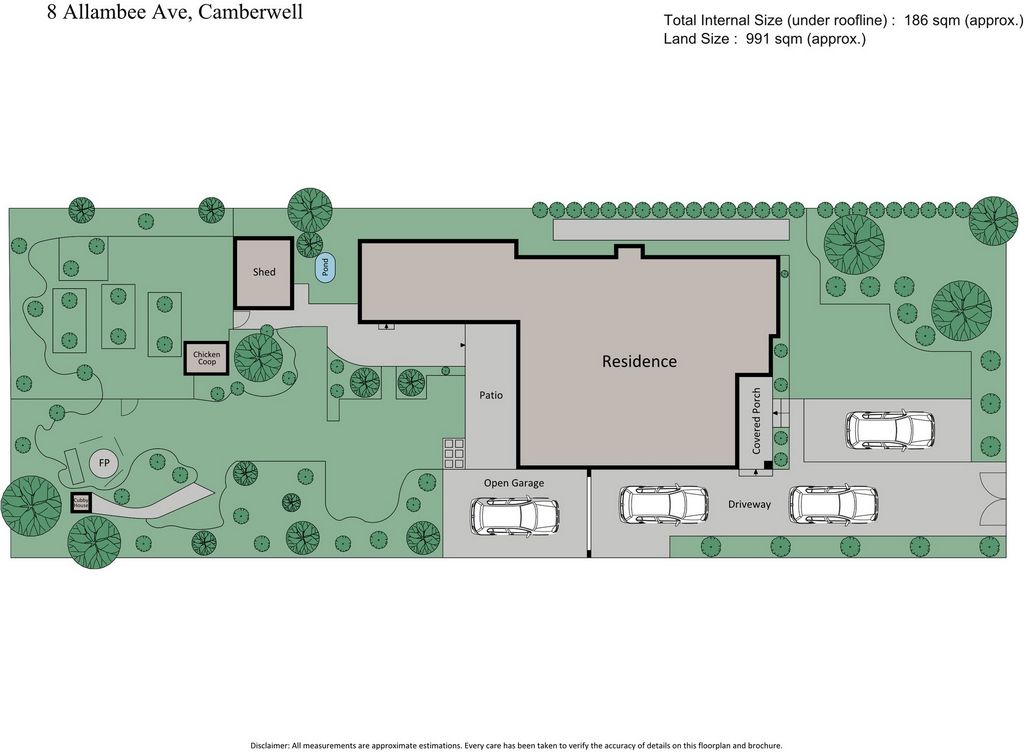
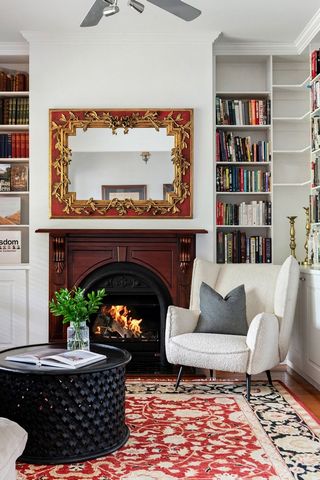
Flooded with natural light and garden views, a formal sitting room is an uplifting setting to relax and read, beside a wall of bookshelves and cast-iron fireplace. The open-plan family room nurtures everyday living beneath a towering 14-foot (approx.) clerestory window, stretching into the lush yard for indoor-outdoor enjoyment. At the heart of the room, an Entertainer’s kitchen features a wide ILVE stove, Asko dishwasher, and substantial cabinetry. An outstanding garden including a brick BBQ patio and meandering yard features an enclosed orchard and vegetable garden with a chicken coop, garden shed, cubby house, and secluded fire pit area.
Four robed bedrooms are serviced by two fully tiled bathrooms, and an additional multi-purpose room or home office providing privacy for games, business, formal dining, or a fifth bedroom. Finished with a secure, remote-controlled open garage, plus the comforts of hydronic heating and split system air-conditioning, the home bestows an idyllic family lifestyle today while inspiring exciting new possibilities for tomorrow.
Situated in a Neighbourhood Residential Zone 1 with no town planning overlay restrictions, the wide 18.3 m (approx.) lot tempts an extravagant new luxury home, while the 54.2 m (approx.) depth inspires a stylish townhouse development (STCA).
Situated within an easy stroll of Middle Camberwell’s cafés and shopping, the Frog Hollow Reserve, city-bound trams, and Willison station, the home has every convenience at its door, while positioned minutes from Camberwell Junction’s restaurants and retailers, prestigious public and private schools, and the Monash arterial. Показать больше Показать меньше Set amid pristine gardens on an astounding 991 sqm (approx.) parcel, this north-facing family home delivers spacious, sunlit proportions alongside tantalising future options. Framed by high ceilings and hardwood floors, the home is a stylish indoor-outdoor sanctuary, offering modern comfort across a versatile layout of up to five bedrooms.
Flooded with natural light and garden views, a formal sitting room is an uplifting setting to relax and read, beside a wall of bookshelves and cast-iron fireplace. The open-plan family room nurtures everyday living beneath a towering 14-foot (approx.) clerestory window, stretching into the lush yard for indoor-outdoor enjoyment. At the heart of the room, an Entertainer’s kitchen features a wide ILVE stove, Asko dishwasher, and substantial cabinetry. An outstanding garden including a brick BBQ patio and meandering yard features an enclosed orchard and vegetable garden with a chicken coop, garden shed, cubby house, and secluded fire pit area.
Four robed bedrooms are serviced by two fully tiled bathrooms, and an additional multi-purpose room or home office providing privacy for games, business, formal dining, or a fifth bedroom. Finished with a secure, remote-controlled open garage, plus the comforts of hydronic heating and split system air-conditioning, the home bestows an idyllic family lifestyle today while inspiring exciting new possibilities for tomorrow.
Situated in a Neighbourhood Residential Zone 1 with no town planning overlay restrictions, the wide 18.3 m (approx.) lot tempts an extravagant new luxury home, while the 54.2 m (approx.) depth inspires a stylish townhouse development (STCA).
Situated within an easy stroll of Middle Camberwell’s cafés and shopping, the Frog Hollow Reserve, city-bound trams, and Willison station, the home has every convenience at its door, while positioned minutes from Camberwell Junction’s restaurants and retailers, prestigious public and private schools, and the Monash arterial.