63 360 214 RUB
60 720 205 RUB
5 к
167 м²
63 360 214 RUB
3 сп
141 м²
63 254 614 RUB
4 к
194 м²
70 224 237 RUB
9 к
200 м²
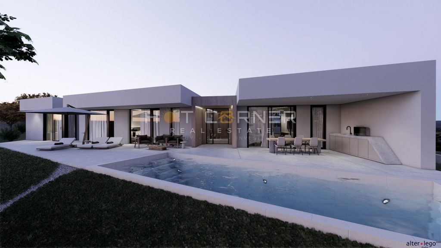
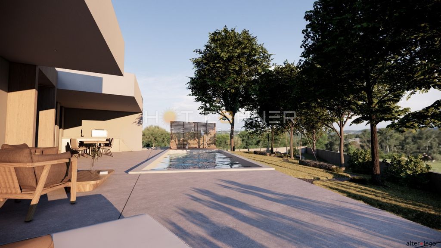
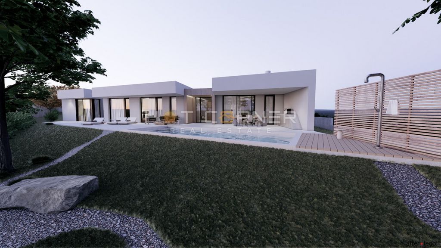
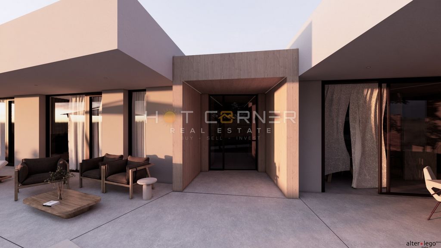
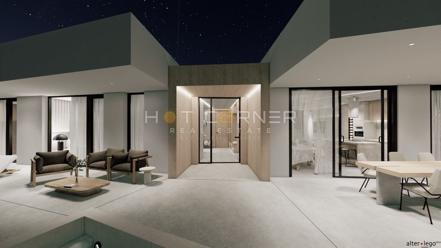
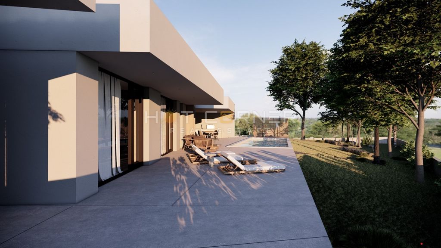
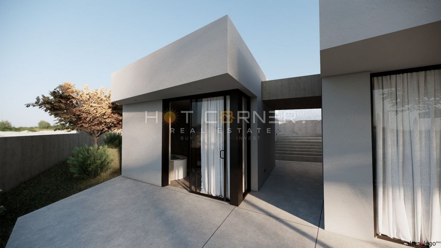
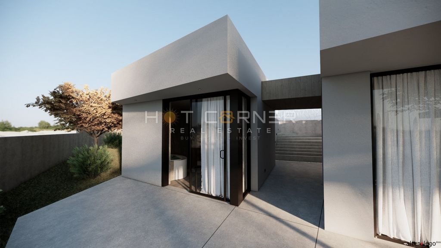
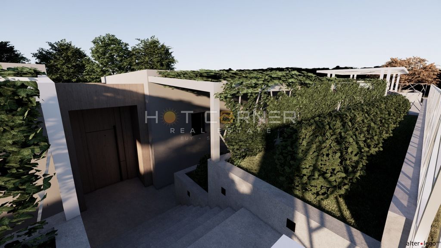
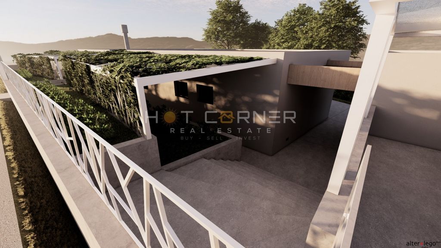
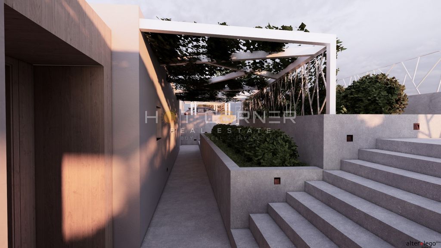
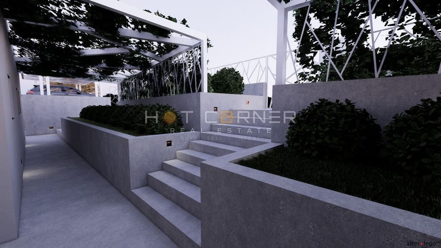
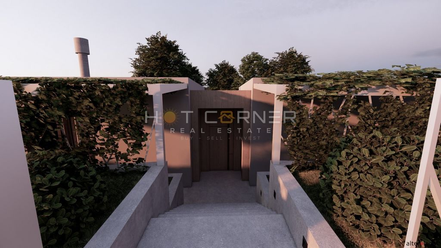
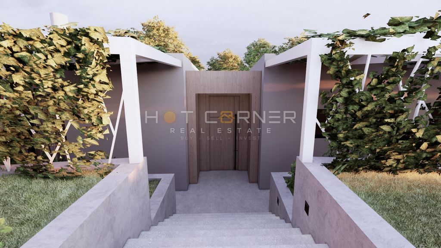
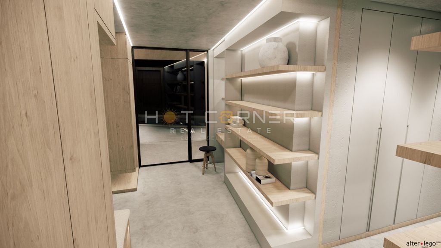
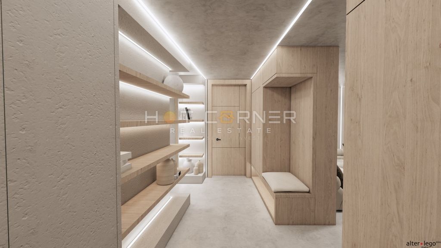
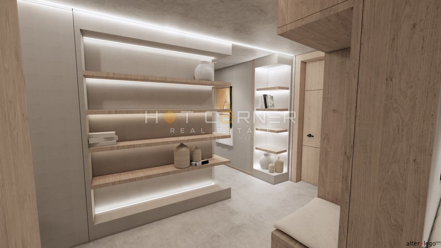
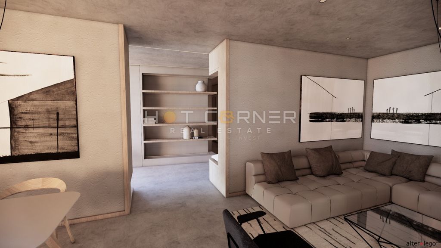
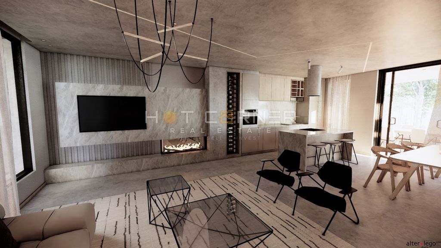
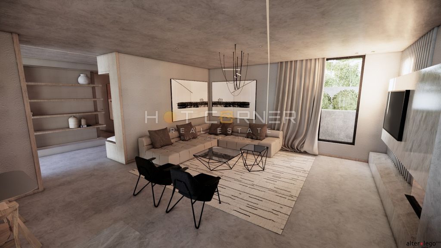
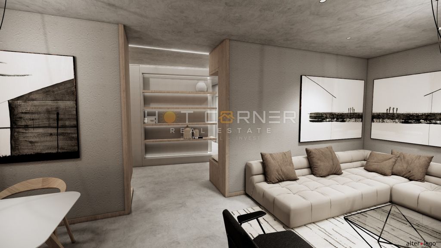
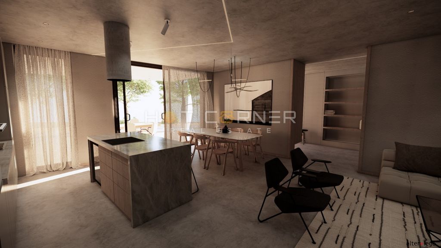
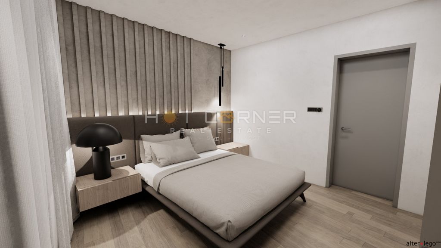
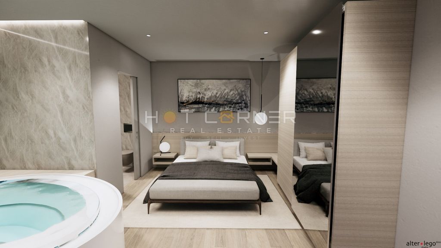
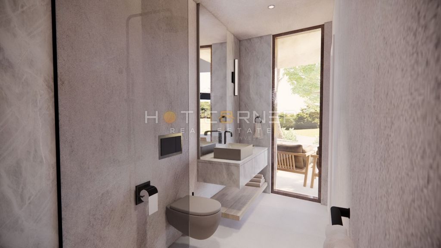
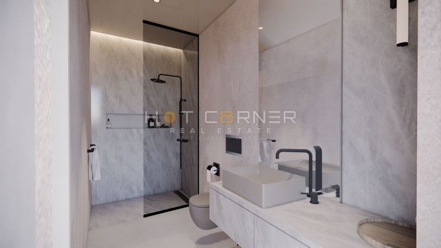
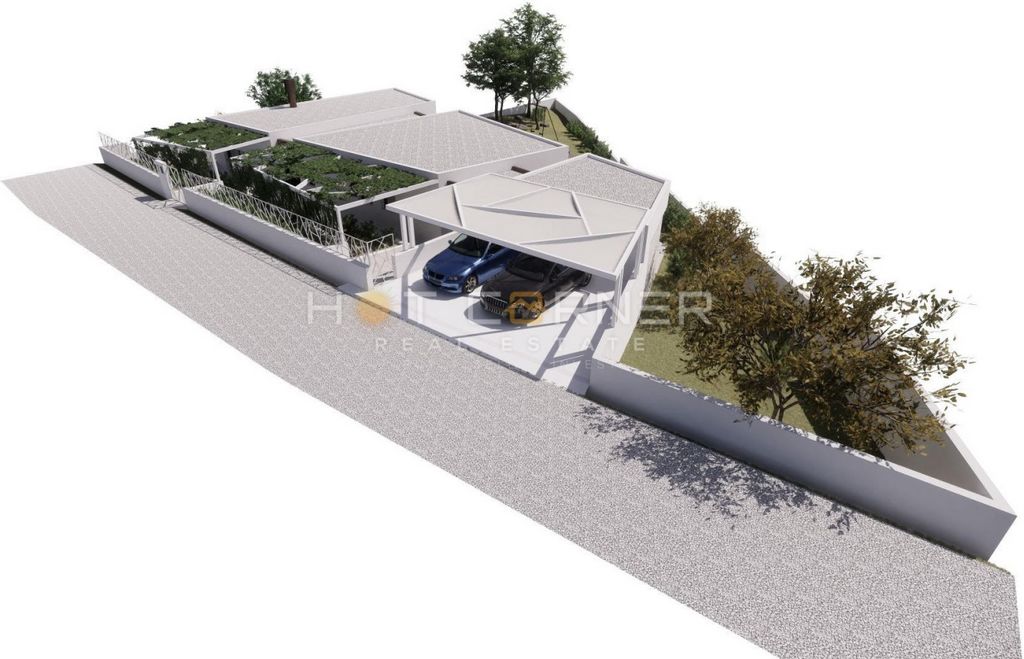
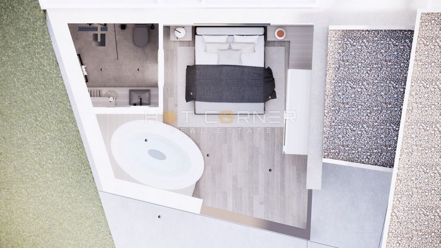
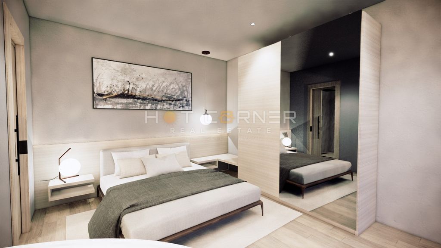
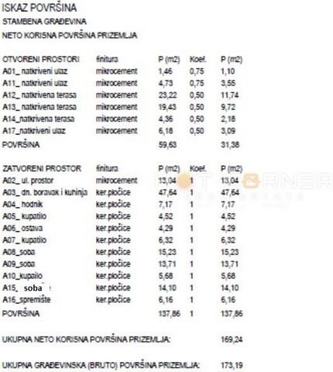
In the heart of Istria, near Žminj, a uniquely designed villa is for sale, architecturally modern while respecting traditional construction and blending with the environment. Designed by a renowned architectural firm.
The house is located in an exceptionally quiet location in a small settlement, ideal for permanent residence or as a holiday home.
It is designed as a single-story house situated on a plot of 999 m2. The living area (kitchen + dining room + living room) is designed as an open space oriented towards the terrace and pool. The entrance area is specifically designed to visually direct towards the pool and surrounding greenery, while also separating the sleeping area from the living area. A covered summer kitchen is planned for the terrace.
The house's distinctive feature is large glass walls (facade system) that provide airiness and allow the interior to blend with the pool on the terrace and the greenery outside.
There are 3 bedrooms planned (with the option of 2 rooms + SPA module), each with its own bathroom. From the hallway, you enter a utility area (for washing, drying, ironing clothes) and another bathroom. Outside, a large terrace (mostly covered), storage space, and a pool with the possibility of heating installation are planned.
At this stage, it's possible to agree on the installation methods, design, choice of ceramics and other flooring, electrical equipment, interior doors, etc.
With an agreement, the implementation of a SMART-HOME system is possible.
Expected completion date by the end of 2025.
Price of the finished house: 550,000.00 EUR, including a complete video surveillance and anti-burglary system, as well as landscaping.
Underfloor heating and hot water heating with an air-to-water heat pump from renowned Japanese manufacturers are planned, as well as cooling with separate air conditioning units.
The price does not include furniture, except for the entrance hall interior.
In this phase, it is possible to agree on the installation methods, design, choice of ceramics and other flooring, electrical equipment, interior doors, etc.
With an agreement, the implementation of a SMART-HOME system is possible.
Price in ROH-BAU condition (current state) is 170,000.00 EUR.
LOCATION: About 15 minutes to Rovinj, Pula airport is just 20 minutes away, and all daily urban amenities are located within 3 km: bank, ATM, post office, shops (including a supermarket), 2 gas stations, car wash, various restaurants, church, etc. In the surrounding area, there are wine roads and olive oil roads, as well as several agro-tourisms.
For additional information: ... , Olga Soshnikova
ID CODE: 3804
Olga Šarić
Suradnik u prodaji
Mob: ...
Tel: ...
Fax: ...
E-mail: ...
... />Features:
- SwimmingPool
- Garden
- Terrace Показать больше Показать меньше Modernes Designerhaus im Bau im Herzen Istriens – Ruhige Lage
Im Herzen Istriens, in der Nähe von Žminj, steht eine einzigartig gestaltete Villa zum Verkauf, architektonisch modern gestaltet, unter Berücksichtigung der traditionellen Bauweise und der Verschmelzung mit der Umgebung. Entworfen von einem renommierten Architekturbüro.
Das Haus befindet sich in einer äußerst ruhigen Lage in einer kleinen Siedlung und ist ideal für den dauerhaften Aufenthalt oder als Ferienhaus.
Es ist als eingeschossiges Haus auf einem Grundstück von 999 m2 geplant. Der Wohnbereich (Küche + Esszimmer + Wohnzimmer) ist als offener Raum konzipiert, der zur Terrasse und zum Pool ausgerichtet ist. Der Eingangsbereich ist so gestaltet, dass er visuell zum Pool und zur umgebenden Grünfläche führt und gleichzeitig den Schlafbereich vom Wohnbereich trennt. Auf der Terrasse ist eine überdachte Sommerküche vorgesehen.
Eine Besonderheit des Hauses sind die großen Glaswände (Fassadensystem), die ihm Leichtigkeit verleihen und eine Verbindung zwischen dem Innenraum und dem Pool auf der Terrasse sowie dem Grün im Außenbereich ermöglichen.
Es sind 3 Schlafzimmer vorgesehen (Option: 2 Schlafzimmer + SPA-Modul), jedes mit eigenem Bad. Vom Flur aus gelangt man in einen Nutzbereich (zum Waschen, Trocknen, Bügeln von Wäsche) sowie in ein weiteres Badezimmer. Im Außenbereich ist eine große Terrasse (größtenteils überdacht), ein Abstellraum und ein Pool mit der Möglichkeit, eine Heizung einzubauen, geplant.
In dieser Phase ist es möglich, sich über die Art der Installation, das Design, die Auswahl von Keramik und anderen Bodenbelägen, Elektroausstattung, Innentüren usw. zu einigen.
Nach Vereinbarung ist die Umsetzung eines SMART-HOME-Systems möglich.
Die Fertigstellung wird bis Ende 2025 erwartet.
Preis des fertigen Hauses: 550.000,00 EUR, einschließlich eines vollständigen Videoüberwachungs- und Einbruchschutzsystems sowie einer landschaftlichen Gestaltung.
Es ist eine Fußbodenheizung und die Erwärmung von Warmwasser mit einer Luft-Wasser-Wärmepumpe von renommierten japanischen Herstellern sowie eine Kühlung mit separaten Klimaanlagen vorgesehen.
Der Preis beinhaltet keine Möbel, außer der Innenausstattung des Eingangsbereichs.
In dieser Phase ist es möglich, sich über die Art der Installation, das Design, die Auswahl von Keramik und anderen Bodenbelägen, Elektroausstattung, Innentüren usw. zu einigen.
Nach Vereinbarung ist die Umsetzung eines SMART-HOME-Systems möglich.
Preis im ROH-BAU-Zustand (aktueller Zustand) beträgt 170.000,00 EUR.
LAGE: Etwa 15 Minuten nach Rovinj, der Flughafen Pula ist nur 20 Minuten entfernt und alle täglichen urbanen Annehmlichkeiten befinden sich in einem Umkreis von 3 km: Bank, Geldautomat, Post, Geschäfte (einschließlich Supermarkt), 2 Tankstellen, Autowaschanlage, verschiedene Restaurants, Kirche usw. In der Umgebung gibt es Wein- und Olivenölstraßen sowie zahlreiche Agrartourismen.
Für weitere Informationen: ... , Olga Soshnikova
ID CODE: 3804
Olga Šarić
Suradnik u prodaji
Mob: ...
Tel: ...
Fax: ...
E-mail: ...
... />Features:
- SwimmingPool
- Garden
- Terrace MODERNA DIZAJNERSKA KUĆA U IZGRADNJI U SRCU ISTRE – MIRNA LOKACIJA
U srcu Istre, pored Žminja, prodaje se vila jedinstvenog dizajna, arhitektonski suvremeno oblikovana, poštujući tradicijsku gradnju i sjedinjenje s okolišem. Projektirana od renomiranog arhitektonskog ureda.
Kuća je smještena na izuzetno mirnoj lokaciji u manjem naselju, idealna za stalan boravak ili kao kuća za odmor.
Projektirana je kao prizemnica smještena na parceli od 999 m2. Dnevni prostor (kuhinja + blagovaonica + dnevni boravak) projektirani su kao tzv. open space prostor koji je usmjeren na terasu i bazen. Ulazni dio je specifično oblikovan tako da vizualno upućuje na bazen i okolno zelenilo, a ujedno odvaja spavaći dio od dnevnog. Na terasi je predviđena natkrivena ljetna kuhinja.
Specifičnost kuće su velike staklene stijene (fasadni sustav) koje joj daju prozračnost i omogućavaju sjedinjenje interijera s bazenom na terasi i zelenilom u eksterijeru.
Predviđene su 3 spavaće sobe (opcija 2 sobe + SPA modul), svaka sa svojom kupaonicom. Kroz predsoblje se ulazi u tzv. utility prostor (pranje, sušenje, peglanje rublja) kao i u još jednu kupaonicu. U vanjskom dijelu predviđena je velika terasa (većim dijelom natkrivena), spremište te bazen s mogućnošću ugradnje grijanja.
U ovoj fazi moguć je dogovor oko načina izvedbe instalacija, dizajna, odabira keramike i ostalih podnih obloga, elektro-opreme, sobnih vrata i sl.
Uz dogovor, moguća je izvedba SMART-HOME sustava.
Očekivani rok završetka gradnje – do kraja 2025. g.
Cijena završene kuće: 550.000,00 EUR, u cijenu je uključen kompletan sustav video-nadzora i protuprovale, kao i hortikulturno uređenje okoliša.
Predviđeno je podno grijanje i grijanje tople vode dizalicom topline zrak-voda renomiranih japanskih proizvođača, a sustav hlađenja zasebnim klima-uređajima.
U cijenu nije uključen namještaj, osim interijera ulaznog hodnika.
U ovoj fazi moguć je dogovor oko načina izvedbe instalacija, dizajna, odabira keramike i ostalih podnih obloga, elektro-opreme, sobnih vrata i sl.
Uz dogovor, moguća je izvedba SMART-HOME sustava.
Cijena u ROH-BAU stanju (trenutno stanje) iznosi 170.000,00 EUR
LOKACIJA: 15-ak minuta do Rovinja, aerodrom Pula udaljen svega 20 minuta, na 3 km nalaze se svi dnevni urbani sadržaji: banka, bankomat, pošta, trgovine (uključivo supermarket), 2 benzinske postaje, car-wash, raznovrsne ugostiteljske objekte, crkva itd. U okolici se nalaze vinske ceste i ceste maslinovog ulja, kao i niz agroturizama.
Dodatne informacije: ... , Olga Soshnikova
ID KOD AGENCIJE: 3804
Olga Šarić
Suradnik u prodaji
Mob: ...
Tel: ...
Fax: ...
E-mail: ...
... />Features:
- SwimmingPool
- Garden
- Terrace Casa moderna di design in costruzione nel cuore dell'Istria – Posizione tranquilla
Nel cuore dell'Istria, vicino a Žminj, è in vendita una villa dal design unico, architettonicamente moderna, che rispetta la costruzione tradizionale e si fonde con l'ambiente circostante. Progettata da un rinomato studio di architettura.
La casa si trova in una posizione eccezionalmente tranquilla in un piccolo insediamento, ideale per la residenza permanente o come casa vacanze.
È progettata come una casa a un solo piano situata su un terreno di 999 m2. L'area giorno (cucina + sala da pranzo + soggiorno) è progettata come uno spazio aperto orientato verso la terrazza e la piscina. L'area d'ingresso è specificamente progettata per dirigere visivamente verso la piscina e il verde circostante, separando al contempo la zona notte da quella giorno. È prevista una cucina estiva coperta sulla terrazza.
La particolarità della casa sono le grandi pareti di vetro (sistema a facciata) che le conferiscono leggerezza e permettono all'interno di fondersi con la piscina sulla terrazza e il verde esterno.
Sono previste 3 camere da letto (con opzione di 2 camere + modulo SPA), ciascuna con il proprio bagno. Dal corridoio si accede a un'area utility (per lavare, asciugare, stirare) e un altro bagno. All'esterno, è prevista una grande terrazza (per lo più coperta), uno spazio di stoccaggio e una piscina con la possibilità di installare il riscaldamento.
In questa fase, è possibile concordare i metodi di installazione, il design, la scelta delle ceramiche e altri pavimenti, le attrezzature elettriche, le porte interne, ecc.
Con un accordo, è possibile l'implementazione di un sistema SMART-HOME.
Un completamento previsto entro la fine del 2025.
Prezzo della casa finita: 550.000,00 EUR, incluso un sistema completo di videosorveglianza e antieffrazione, nonché la sistemazione del paesaggio.
È previsto il riscaldamento a pavimento e il riscaldamento dell'acqua calda con una pompa di calore aria-acqua di produttori giapponesi rinomati, oltre al raffreddamento con unità di condizionamento separate.
Il prezzo non include i mobili, tranne l'arredamento dell'ingresso.
In questa fase, è possibile concordare i metodi di installazione, il design, la scelta delle ceramiche e altri pavimenti, le attrezzature elettriche, le porte interne, ecc.
Con un accordo, è possibile l'implementazione di un sistema SMART-HOME.
Il prezzo nello stato ROH-BAU (stato attuale) è di 170.000,00 EUR.
LOCALITÀ: A circa 15 minuti da Rovigno, l'aeroporto di Pola dista solo 20 minuti, e tutti i servizi urbani giornalieri si trovano entro 3 km: banca, bancomat, ufficio postale, negozi (incluso un supermercato), 2 stazioni di servizio, autolavaggio, vari ristoranti, chiesa, ecc. Nella zona circostante, ci sono strade del vino e dell'olio d'oliva, oltre a numerosi agriturismi.
Per ulteriori informazioni: ... , Olga Soshnikova
ID CODE: 3804
Olga Šarić
Suradnik u prodaji
Mob: ...
Tel: ...
Fax: ...
E-mail: ...
... />Features:
- SwimmingPool
- Garden
- Terrace Modern Designer House Under Construction in the Heart of Istria – Quiet Location
In the heart of Istria, near Žminj, a uniquely designed villa is for sale, architecturally modern while respecting traditional construction and blending with the environment. Designed by a renowned architectural firm.
The house is located in an exceptionally quiet location in a small settlement, ideal for permanent residence or as a holiday home.
It is designed as a single-story house situated on a plot of 999 m2. The living area (kitchen + dining room + living room) is designed as an open space oriented towards the terrace and pool. The entrance area is specifically designed to visually direct towards the pool and surrounding greenery, while also separating the sleeping area from the living area. A covered summer kitchen is planned for the terrace.
The house's distinctive feature is large glass walls (facade system) that provide airiness and allow the interior to blend with the pool on the terrace and the greenery outside.
There are 3 bedrooms planned (with the option of 2 rooms + SPA module), each with its own bathroom. From the hallway, you enter a utility area (for washing, drying, ironing clothes) and another bathroom. Outside, a large terrace (mostly covered), storage space, and a pool with the possibility of heating installation are planned.
At this stage, it's possible to agree on the installation methods, design, choice of ceramics and other flooring, electrical equipment, interior doors, etc.
With an agreement, the implementation of a SMART-HOME system is possible.
Expected completion date by the end of 2025.
Price of the finished house: 550,000.00 EUR, including a complete video surveillance and anti-burglary system, as well as landscaping.
Underfloor heating and hot water heating with an air-to-water heat pump from renowned Japanese manufacturers are planned, as well as cooling with separate air conditioning units.
The price does not include furniture, except for the entrance hall interior.
In this phase, it is possible to agree on the installation methods, design, choice of ceramics and other flooring, electrical equipment, interior doors, etc.
With an agreement, the implementation of a SMART-HOME system is possible.
Price in ROH-BAU condition (current state) is 170,000.00 EUR.
LOCATION: About 15 minutes to Rovinj, Pula airport is just 20 minutes away, and all daily urban amenities are located within 3 km: bank, ATM, post office, shops (including a supermarket), 2 gas stations, car wash, various restaurants, church, etc. In the surrounding area, there are wine roads and olive oil roads, as well as several agro-tourisms.
For additional information: ... , Olga Soshnikova
ID CODE: 3804
Olga Šarić
Suradnik u prodaji
Mob: ...
Tel: ...
Fax: ...
E-mail: ...
... />Features:
- SwimmingPool
- Garden
- Terrace