156 714 857 RUB
1 к
5 сп
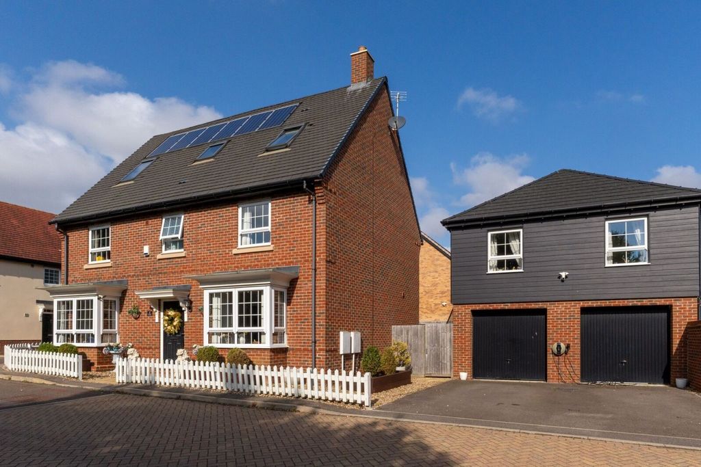

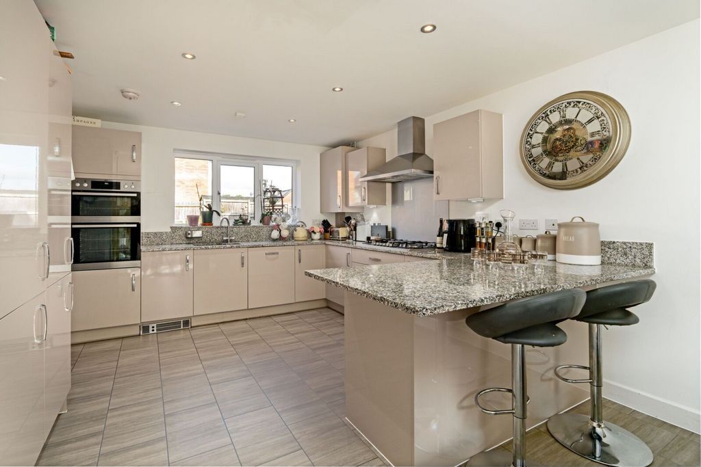

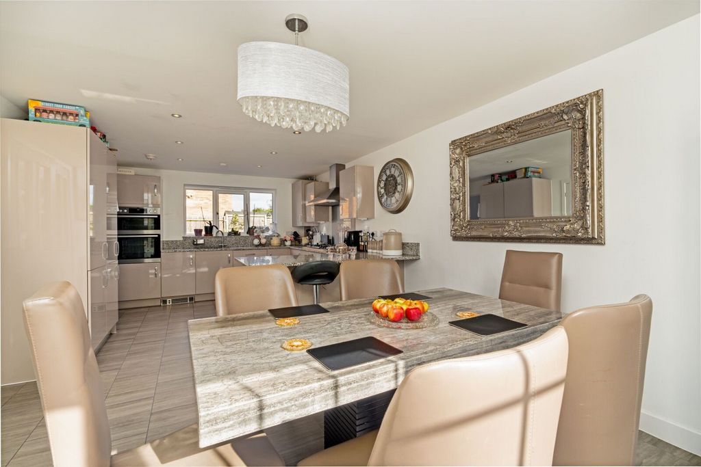
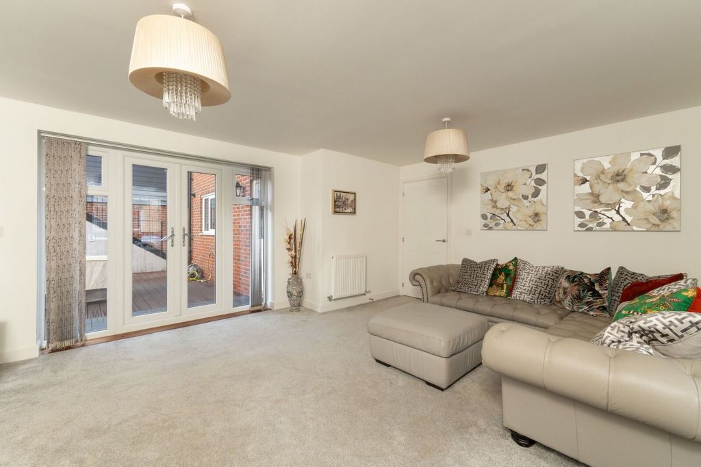
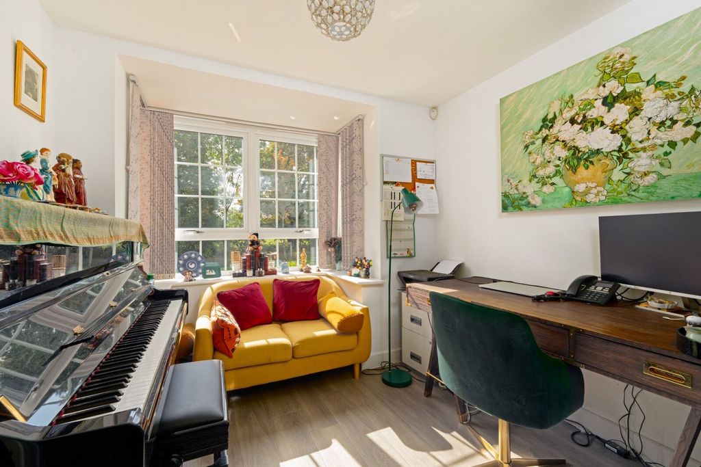
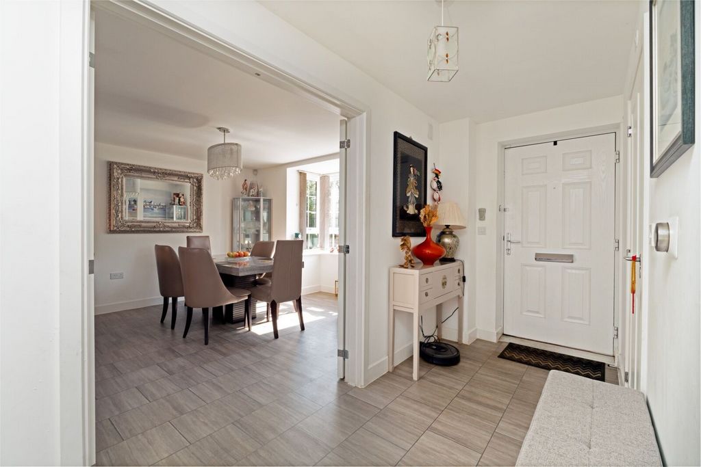
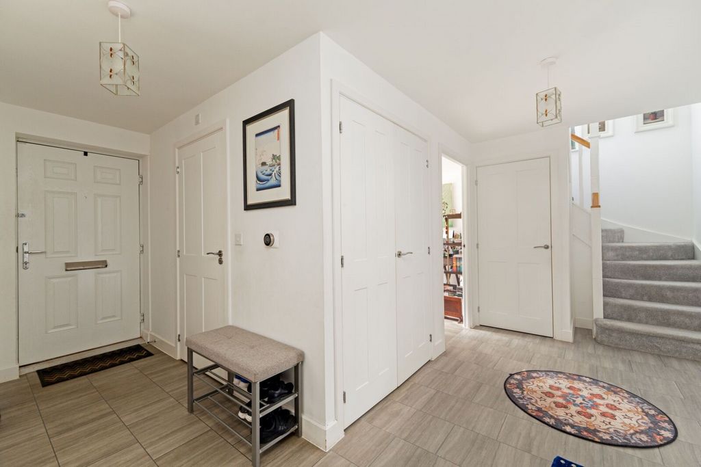


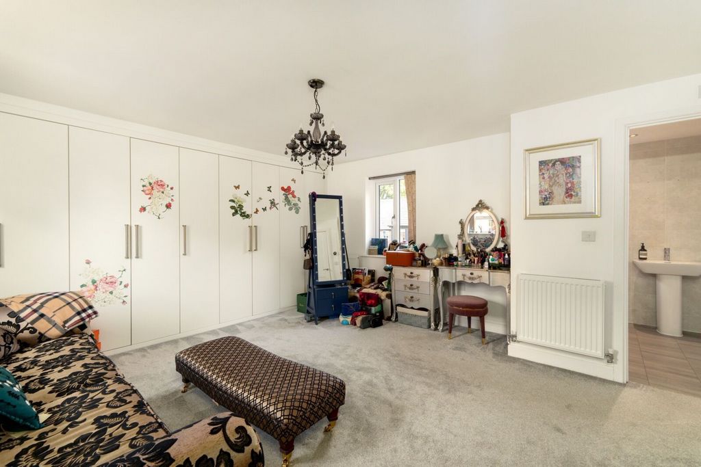
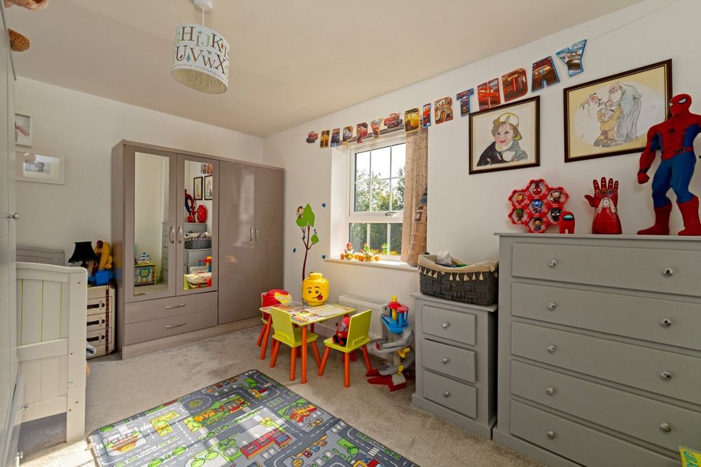


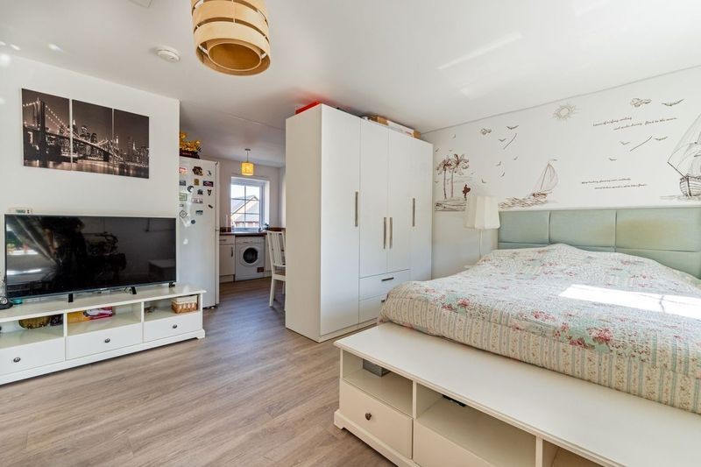

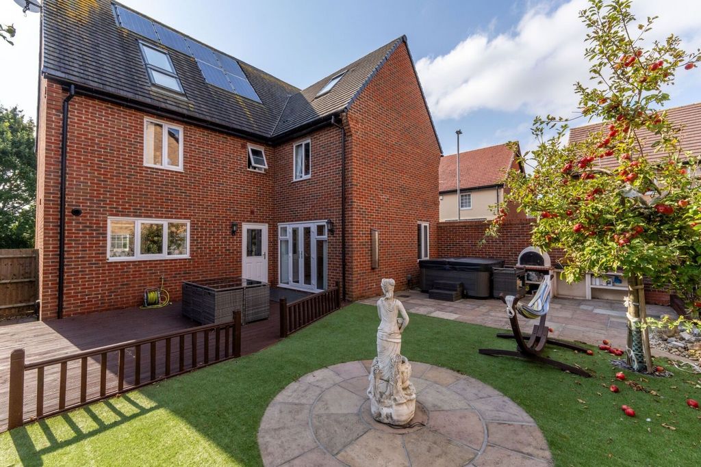

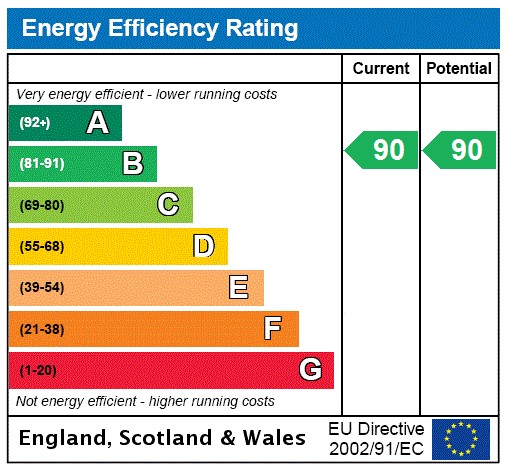
We endeavour to make our sales particulars accurate and reliable, however, they do not constitute or form part of an offer or any contract and none is to be relied upon as statements of representation or fact. Any services, systems and appliances listed in this specification have not been tested by us and no guarantee as to their operating ability or efficiency is given. All measurements have been taken as a guide to prospective buyers only, and are not precise. Please be advised that some of the particulars may be awaiting vendor approval. If you require clarification or further information on any points, please contact us, especially if you are traveling some distance to view. Fixtures and fittings other than those mentioned are to be agreed with the seller.IFC240133Features:
- Parking
- Garden
- Garage Показать больше Показать меньше Occupying a corner plot position, this well-presented family home approaching 2400 sq ft of living accommodation arranged over three floors, offers two reception rooms, a fabulous kitchen breakfast room with separate utility room. A very generous Principal bedroom with en-suite bathroom and separate shower facilities, a further six bedrooms, with the second bedroom having en-suite facilities and a family bathroom. There is a self-contained annex over the detached double garage with driveway parking to the front and private landscaped rear gardens. EPC Rating B. The Setting Situated in the heart of Elsenham which is an up-and-coming village with a selection of village amenities such as a post office, convenience store and primary school. For a more comprehensive selection of shops, restaurants and public houses, the market towns of Bishops Stortford and Saffron Walden are approximately a 20-minute drive away. There is a mainline railway station with links to London Liverpool Street and Cambridge and for road users, J8 of the M11 is approximately 6 miles away. Stansteds International Airport is only 4 miles away. Ground Floor Accommodation A solid door opens onto a generous entrance hallway with a turned staircase rising to the first floor and double doors opening on to the spacious kitchen/breakfast room that has been fitted with a good range of wall and base units with contrasting granite work surfaces and fully integrated appliances and tiled flooring. A breakfast bar divides the kitchen from the breakfast area with a window to the front aspect and a further door accesses the separate utility room with an external door out to the garden. The sitting room situated to the rear of the property is triple aspect with French doors opening onto the garden and terraced area. A study/office and wc completes this floor. Upper Floor Accommodation The turned staircase rises to the first-floor landing area with doors to bedroom two, a spacious bedroom with built-in wardrobes and en-suite shower facilities. There are a further three double bedrooms and a family bathroom that completes this floor. A further staircase rises to the second-floor landing which accesses the principal bedroom with walk-in wardrobe and en-suite bathroom with separate shower facilities and a further two bedrooms that completes this floor. Outside To the front of the property there is a driveway offering parking for two/three vehicles leading to the detached double garage. The rear garden has been landscaped with a decked area and terrace to the rear of the property, ideal for outside entertaining. Annex A side gate into the rear garden allows access to an open staircase rising to the self-contained annex above the garage, offering a large bedroom/living space with shower room and kitchen facilities. Services Gas central heating, mains drainage, water and electricity are connected. Local Authority Uttlesford District Council Council Tax Tax Band F IMPORTANT NOTE TO PURCHASERS:
We endeavour to make our sales particulars accurate and reliable, however, they do not constitute or form part of an offer or any contract and none is to be relied upon as statements of representation or fact. Any services, systems and appliances listed in this specification have not been tested by us and no guarantee as to their operating ability or efficiency is given. All measurements have been taken as a guide to prospective buyers only, and are not precise. Please be advised that some of the particulars may be awaiting vendor approval. If you require clarification or further information on any points, please contact us, especially if you are traveling some distance to view. Fixtures and fittings other than those mentioned are to be agreed with the seller.IFC240133Features:
- Parking
- Garden
- Garage