117 833 334 RUB
5 сп
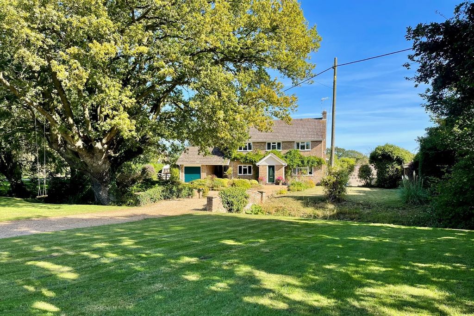
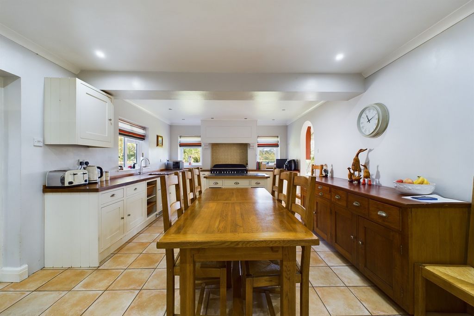
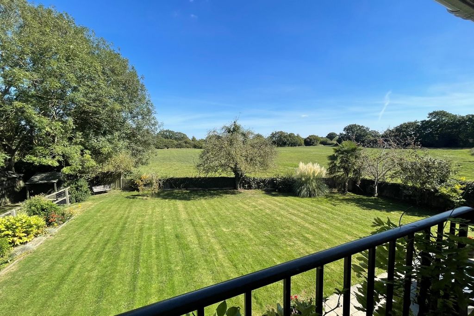


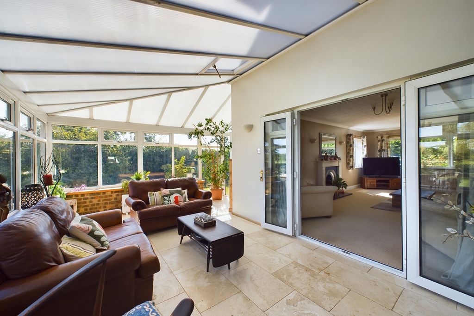
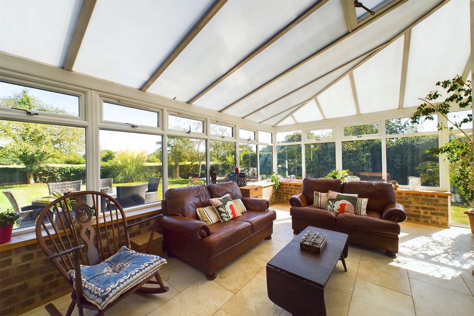
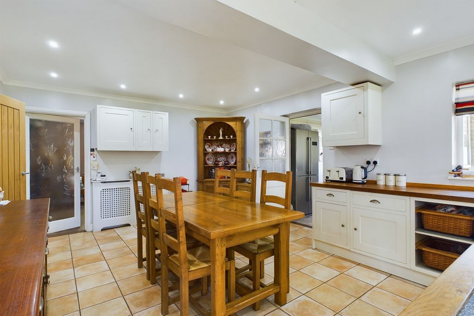

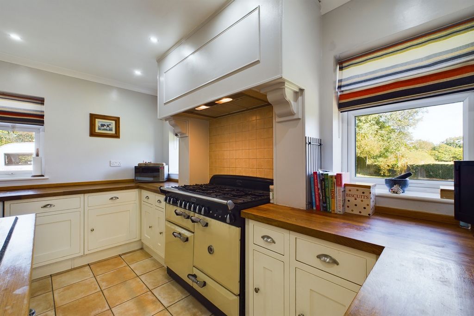
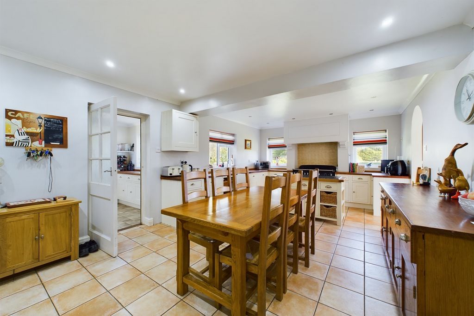
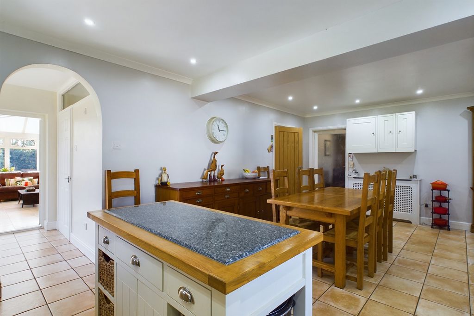

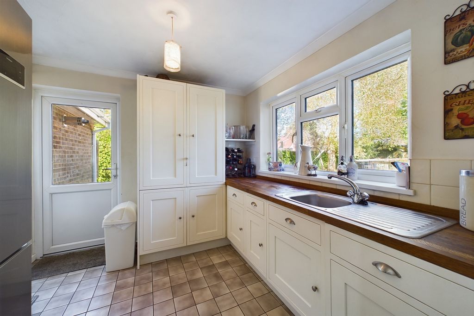


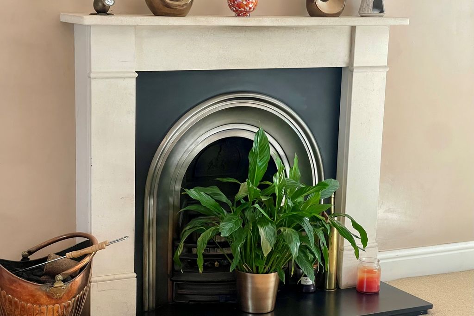

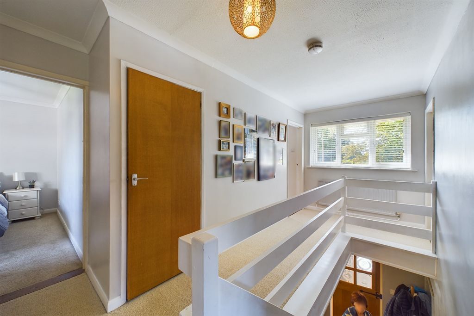


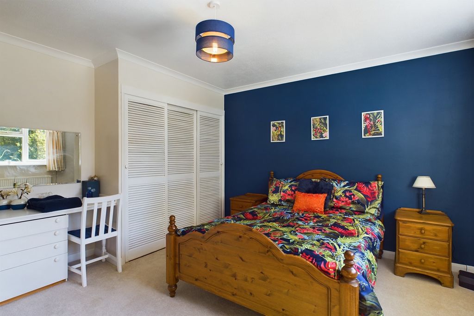


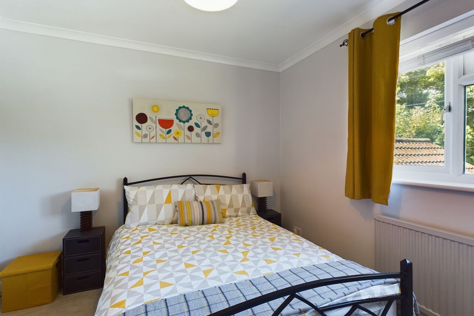


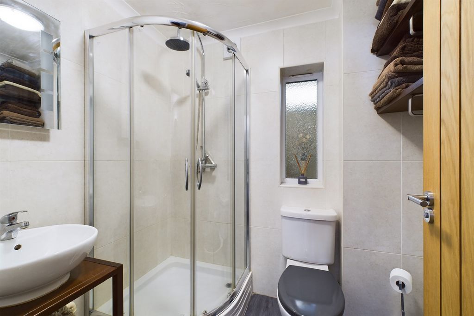

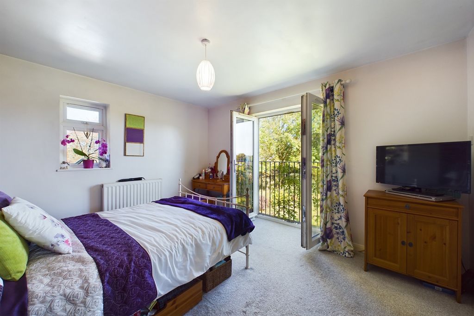
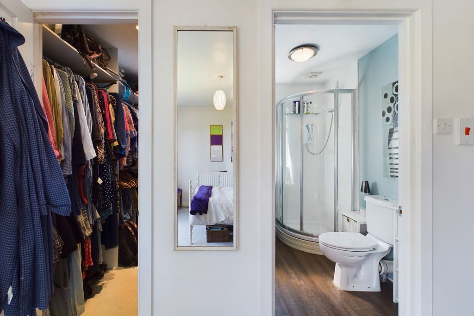
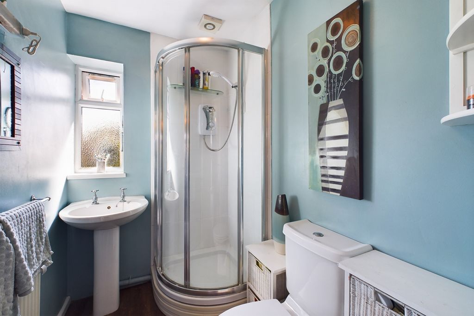
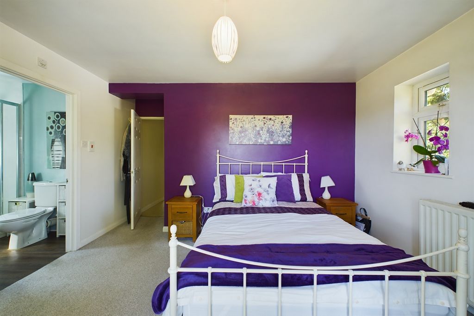

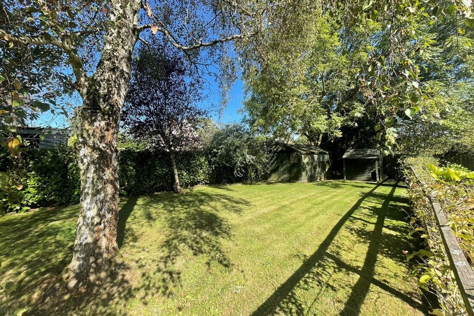
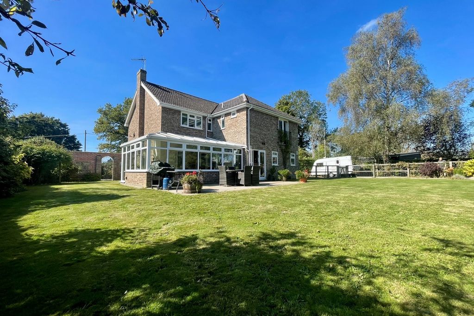



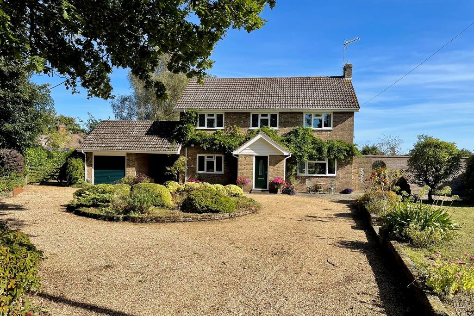



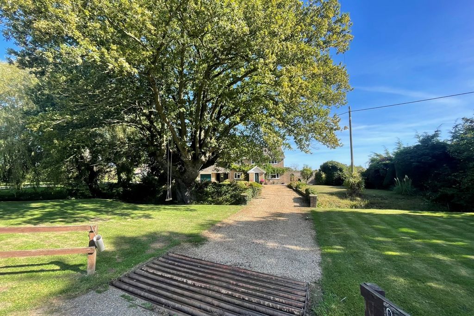

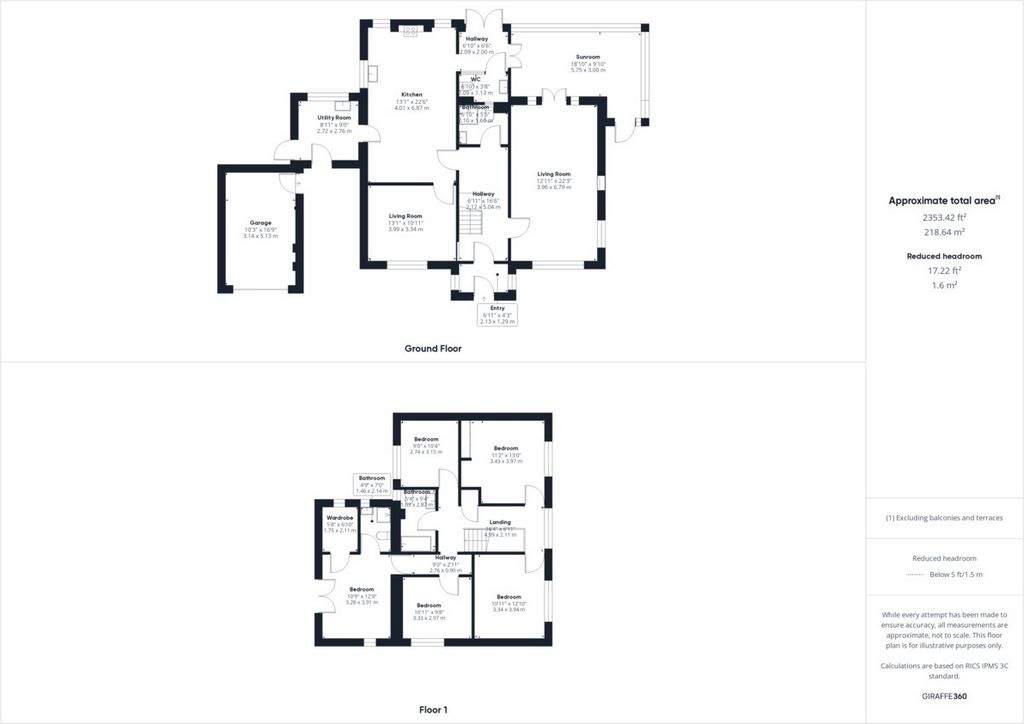
Bury St Edmunds. STEP INSIDE Upon entering the property, you are welcomed into an inviting entrance porch that leads to the hallway, featuring elegant engineered oak flooring. The ground floor includes a modern shower room equipped with a WC, shower cubicle, and hand wash basin. Further down the hallway, you'll find the heart of the home: a
spacious kitchen/dining room. This space boasts underfloor heating and a range of fitted shaker-style floor and wall units, complemented by wooden worktops and a butcher's block island. Integrated appliances include a dishwasher, fridge, and a ceramic butler sink, alongside an inset gas Rangemaster. Adjacent to the
kitchen is the utility room, offering additional storage with matching floor units, a stainless-steel sink, an integrated washing machine, and space for an American style fridge freezer. A roomy larder cupboard is also located here, this room also offers direct access to the carport and garden. Off the kitchen is a cosy snug,
which can also serve as a formal dining room. The rear hallway leads to a paved patio area and provides access to a cloakroom featuring a WC and pedestal sink. Continuing through, the conservatory offers stunning views of the garden and meadows beyond. This light-filled room creates a warm, relaxing atmosphere, with double doors opening into the sitting room, where an open fire is set on a
stylish slate hearth.
Ascending to the first floor, you are welcomed onto a spacious landing that leads to five well-appointed bedrooms. The principal bedroom features a Juliet balcony, offering picturesque views of the garden and meadow. It also includes a walk-in wardrobe and an en-suite bathroom with a shower cubicle, hand wash basin, and WC. The remaining four double bedrooms are bright and airy, with fitted carpets and ample natural light. A family bathroom completes the first floor, featuring a large vanity sink unit, WC, and an inset bath. STEP OUTSIDE The exterior of this property is truly a standout feature. The rear garden, primarily laid to lawn, is beautifully landscaped with an array of mature trees and plants, creating a peaceful, natural setting. A spacious paved patio area offers the perfect spot for outdoor entertaining, while the garden itself provides uninterrupted views of the meadows and fields beyond, capturing the essence of serene country living. At the front of the property, a sweeping gravel driveway leads over a charming bridge, culminating in a convenient turning circle, surrounded by a variety of mature trees and shrubs, offering both privacy and a picturesque welcome to
the property. LOCATION Stanningfield is a semi-rural village in the parish of Bradfield Combust within the St Edmundsbury District of the county. The village lies just off the A134 road, with good connections to Bury St. Edmunds, Sudbury and Lavenham. The village has an hourly daytime bus service Monday to Saturday to Bury St Edmunds and Sudbury. Some buses connect with trains to Cambridge and Ipswich (at Bury) or London, Liverpool Street (at
Sudbury)
Features:
- Balcony
- Garage Показать больше Показать меньше OAK HOUSE Oak House is a stunning five bedroom detached family home nestled in the heart of the Suffolk countryside. The property is named after the impressive oak tree that stands proudly in the front garden. It is accessed by a long driveway that crosses a charming bridge and leads to a spacious turning circle. The home offers beautiful views of the surrounding fields and meadows, making this a rare opportunity to own a gorgeous countryside retreat. Stanningfield is a picturesque village set in the scenic Suffolk countryside. Formerly a civil parish, it is now part of the parish of Bradfield Combust with Stanningfield, located within the West Suffolk district of England. The village is situated just off the A134, approximately five miles southeast of
Bury St Edmunds. STEP INSIDE Upon entering the property, you are welcomed into an inviting entrance porch that leads to the hallway, featuring elegant engineered oak flooring. The ground floor includes a modern shower room equipped with a WC, shower cubicle, and hand wash basin. Further down the hallway, you'll find the heart of the home: a
spacious kitchen/dining room. This space boasts underfloor heating and a range of fitted shaker-style floor and wall units, complemented by wooden worktops and a butcher's block island. Integrated appliances include a dishwasher, fridge, and a ceramic butler sink, alongside an inset gas Rangemaster. Adjacent to the
kitchen is the utility room, offering additional storage with matching floor units, a stainless-steel sink, an integrated washing machine, and space for an American style fridge freezer. A roomy larder cupboard is also located here, this room also offers direct access to the carport and garden. Off the kitchen is a cosy snug,
which can also serve as a formal dining room. The rear hallway leads to a paved patio area and provides access to a cloakroom featuring a WC and pedestal sink. Continuing through, the conservatory offers stunning views of the garden and meadows beyond. This light-filled room creates a warm, relaxing atmosphere, with double doors opening into the sitting room, where an open fire is set on a
stylish slate hearth.
Ascending to the first floor, you are welcomed onto a spacious landing that leads to five well-appointed bedrooms. The principal bedroom features a Juliet balcony, offering picturesque views of the garden and meadow. It also includes a walk-in wardrobe and an en-suite bathroom with a shower cubicle, hand wash basin, and WC. The remaining four double bedrooms are bright and airy, with fitted carpets and ample natural light. A family bathroom completes the first floor, featuring a large vanity sink unit, WC, and an inset bath. STEP OUTSIDE The exterior of this property is truly a standout feature. The rear garden, primarily laid to lawn, is beautifully landscaped with an array of mature trees and plants, creating a peaceful, natural setting. A spacious paved patio area offers the perfect spot for outdoor entertaining, while the garden itself provides uninterrupted views of the meadows and fields beyond, capturing the essence of serene country living. At the front of the property, a sweeping gravel driveway leads over a charming bridge, culminating in a convenient turning circle, surrounded by a variety of mature trees and shrubs, offering both privacy and a picturesque welcome to
the property. LOCATION Stanningfield is a semi-rural village in the parish of Bradfield Combust within the St Edmundsbury District of the county. The village lies just off the A134 road, with good connections to Bury St. Edmunds, Sudbury and Lavenham. The village has an hourly daytime bus service Monday to Saturday to Bury St Edmunds and Sudbury. Some buses connect with trains to Cambridge and Ipswich (at Bury) or London, Liverpool Street (at
Sudbury)
Features:
- Balcony
- Garage