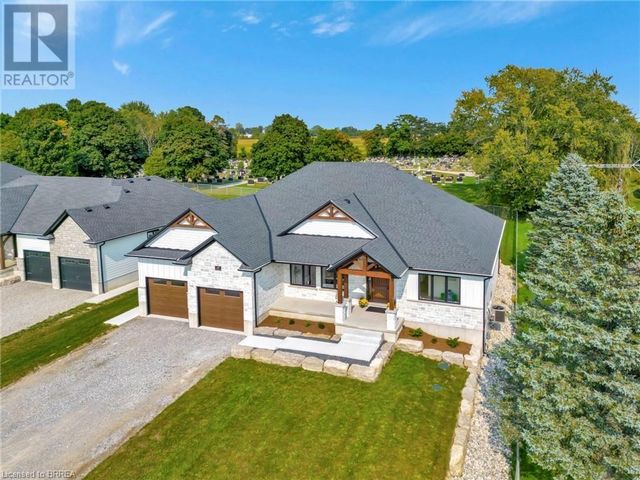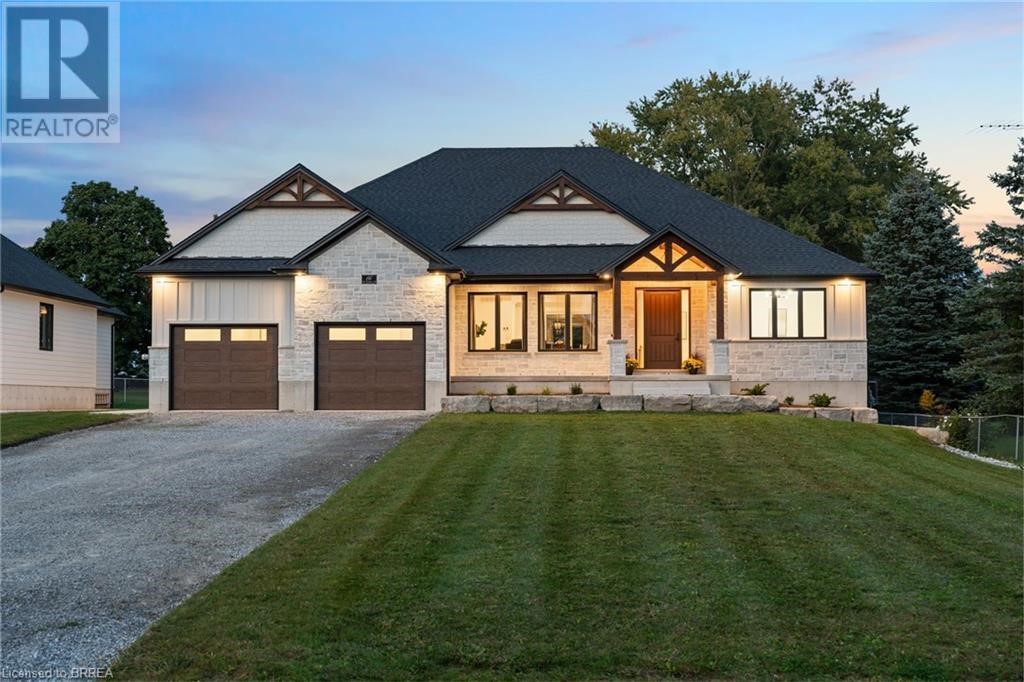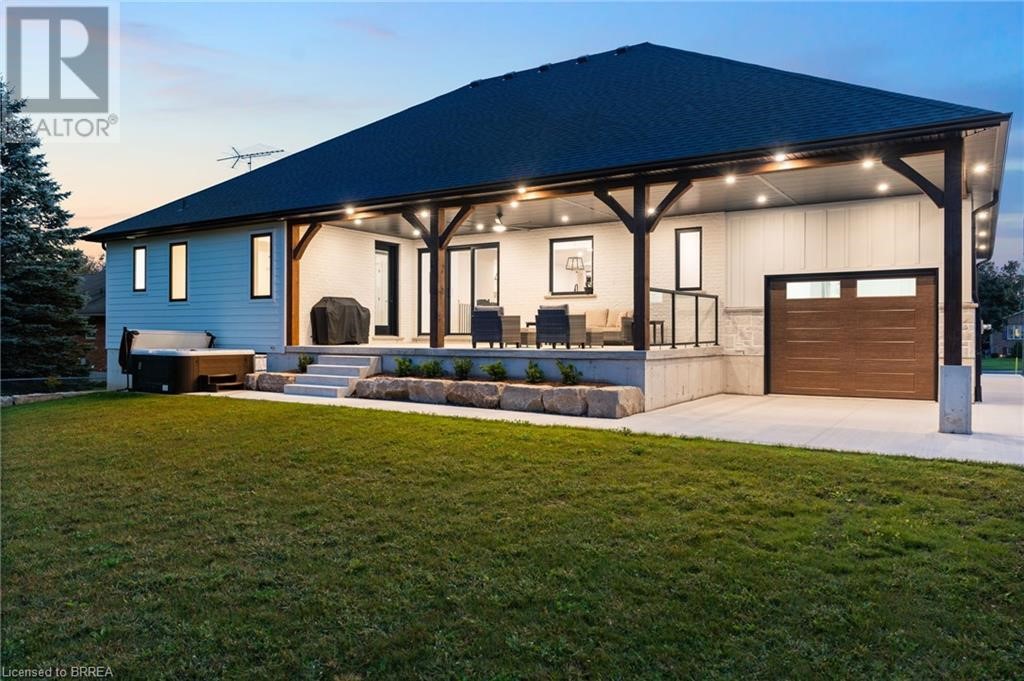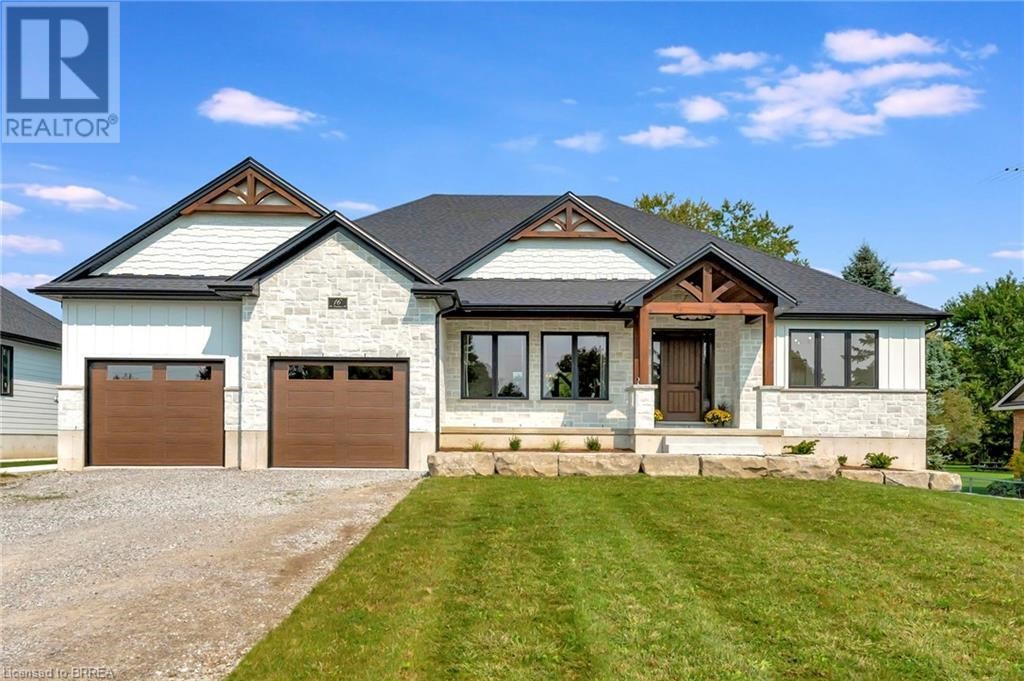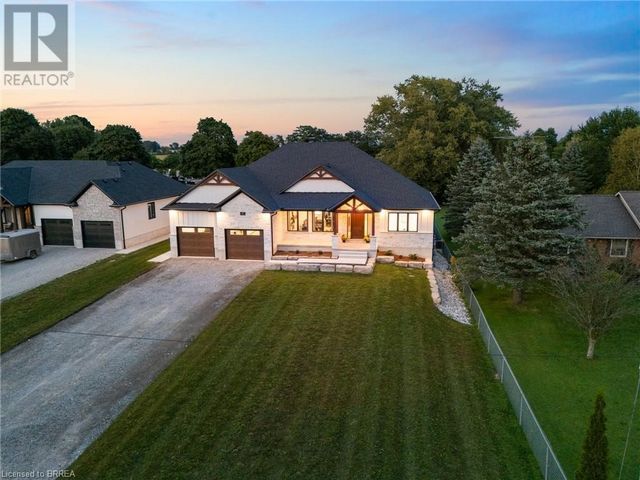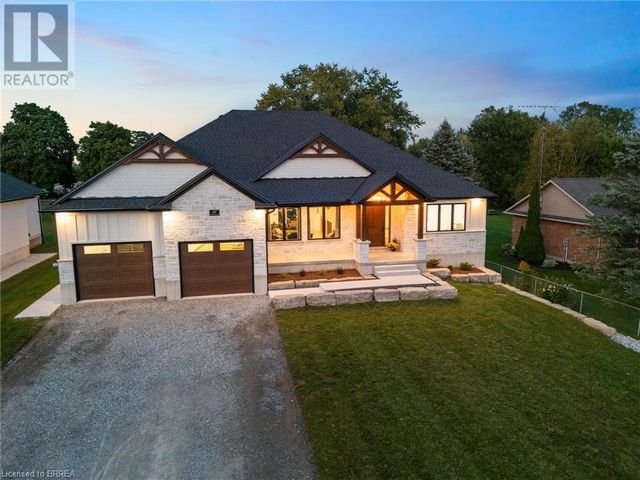КАРТИНКИ ЗАГРУЖАЮТСЯ...
Дом (Продажа)
Ссылка:
EDEN-T100910362
/ 100910362
This stunning home blends modern design with the best of country living, boasting a striking exterior of white stone and board & batten siding with rich wood accents. The thoughtfully landscaped gardens features large retaining stones and a welcoming covered porch, creating an impressive curb appeal. The double garage offers a convenient pass-through single garage door to the rear yard, complete with a concrete walkway to the back patioâperfect for storing large equipment or recreational toys. Step inside to discover light, airy flooring that flows throughout the open-concept layout. The spacious family room, anchored by a beautiful fireplace and raised ceiling, is flooded with natural light from a wall of windows overlooking the backyard. The kitchen shines, showcasing gleaming white cabinetry and backsplash, quartz countertops, and a large dark island with seating. The expansive walk-in pantry with a counter and window adds both style and functionality. Adjacent to the kitchen, the dining area features a tray ceiling that extends into the kitchen, modern lighting fixtures, and extra-large sliding door walk-out access to the covered back porch, perfect for indoor-outdoor living. The primary suite offers a luxurious 5pc ensuite complete with a standalone shower and soaker tub for ultimate relaxation. Two additional bedrooms and an office provide ample space for family, guest and a home business. A 4pc bathroom and main floor laundry complete the main level to perfection. The unfinished basement offers endless possibilities for customization with ample windows and open space to create the perfect rec room or lower level of your dreams. Outside, enjoy the large covered porch, outfitted with pot lighting and ceiling fan, providing a peaceful retreat to unwind. (id:57238)
Показать больше
Показать меньше
This stunning home blends modern design with the best of country living, boasting a striking exterior of white stone and board & batten siding with rich wood accents. The thoughtfully landscaped gardens features large retaining stones and a welcoming covered porch, creating an impressive curb appeal. The double garage offers a convenient pass-through single garage door to the rear yard, complete with a concrete walkway to the back patioâperfect for storing large equipment or recreational toys. Step inside to discover light, airy flooring that flows throughout the open-concept layout. The spacious family room, anchored by a beautiful fireplace and raised ceiling, is flooded with natural light from a wall of windows overlooking the backyard. The kitchen shines, showcasing gleaming white cabinetry and backsplash, quartz countertops, and a large dark island with seating. The expansive walk-in pantry with a counter and window adds both style and functionality. Adjacent to the kitchen, the dining area features a tray ceiling that extends into the kitchen, modern lighting fixtures, and extra-large sliding door walk-out access to the covered back porch, perfect for indoor-outdoor living. The primary suite offers a luxurious 5pc ensuite complete with a standalone shower and soaker tub for ultimate relaxation. Two additional bedrooms and an office provide ample space for family, guest and a home business. A 4pc bathroom and main floor laundry complete the main level to perfection. The unfinished basement offers endless possibilities for customization with ample windows and open space to create the perfect rec room or lower level of your dreams. Outside, enjoy the large covered porch, outfitted with pot lighting and ceiling fan, providing a peaceful retreat to unwind. (id:57238)
Dieses atemberaubende Haus verbindet modernes Design mit dem Besten des Landlebens und verfügt über ein auffälliges Äußeres aus weißem Stein und Brettern und Latten mit reichen Holzakzenten. Der sorgfältig angelegte Garten verfügt über große Stützsteine und eine einladende überdachte Veranda, die einen beeindruckenden Reiz schafft. Die Doppelgarage bietet ein bequemes Durchgangstor zum Hinterhof, komplett mit einem Betonweg zur hinteren Terrasse - perfekt für die Aufbewahrung großer Geräte oder Freizeitspielzeug. Treten Sie ein und entdecken Sie den hellen, luftigen Bodenbelag, der sich durch das offene Layout zieht. Das geräumige Familienzimmer, das durch einen schönen Kamin und eine erhöhte Decke verankert ist, wird durch eine Fensterwand mit Blick auf den Hinterhof von natürlichem Licht durchflutet. Die Küche glänzt mit strahlend weißen Schränken und Spritzschutzwänden, Quarz-Arbeitsplatten und einer großen dunklen Insel mit Sitzgelegenheiten. Die weitläufige begehbare Speisekammer mit Theke und Fenster sorgt für Stil und Funktionalität. Angrenzend an die Küche verfügt der Essbereich über eine Tablettdecke, die sich in die Küche erstreckt, moderne Beleuchtungskörper und eine extra große Schiebetür mit begehbarem Zugang zur überdachten Veranda, die sich perfekt für das Leben im Innen- und Außenbereich eignet. Die Hauptsuite bietet ein luxuriöses 5-teiliges Bad mit eigenständiger Dusche und Badewanne für ultimative Entspannung. Zwei weitere Schlafzimmer und ein Büro bieten ausreichend Platz für Familie, Gast und ein Heimgeschäft. Ein 4-teiliges Badezimmer und eine Wäscherei im Erdgeschoss vervollständigen die Hauptebene perfekt. Der unfertige Keller bietet endlose Möglichkeiten zur individuellen Gestaltung mit großzügigen Fenstern und offenem Raum, um den perfekten Aufenthaltsraum oder die untere Ebene Ihrer Träume zu schaffen. Genießen Sie draußen die große überdachte Veranda, die mit Topfbeleuchtung und Deckenventilator ausgestattet ist und einen ruhigen Rückzugsort zum Entspannen bietet. (ID:57238)
Ссылка:
EDEN-T100910362
Страна:
CA
Город:
Courtland
Почтовый индекс:
N0J1E0
Категория:
Жилая
Тип сделки:
Продажа
Тип недвижимости:
Дом
Площадь:
189 м²
Комнат:
4
Спален:
3
Ванных:
2
