333 474 888 RUB
412 923 450 RUB
417 104 954 RUB
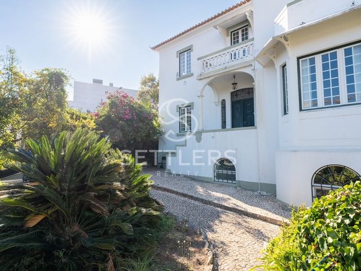
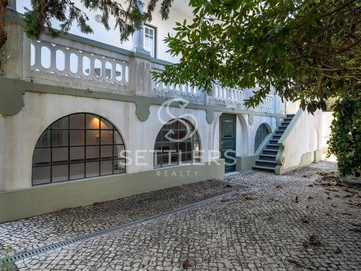
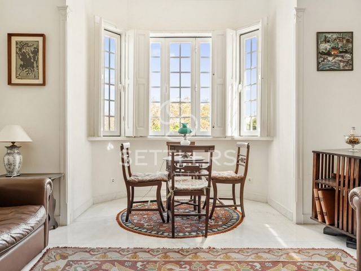
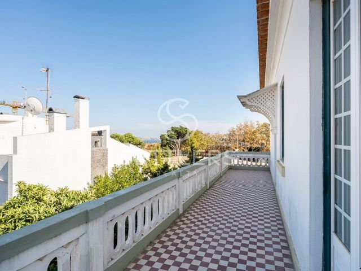
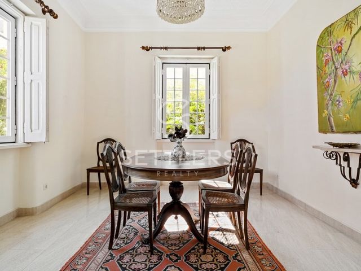
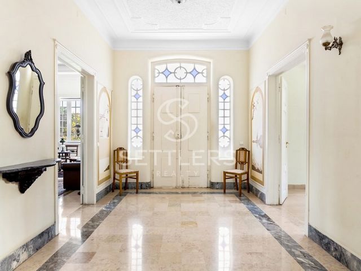
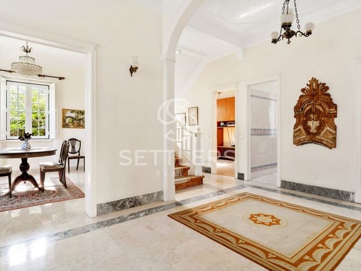
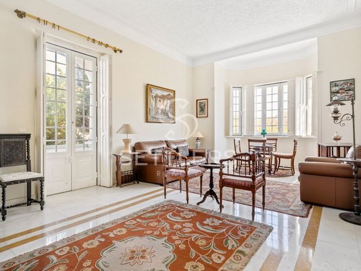
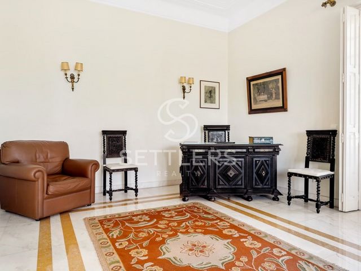
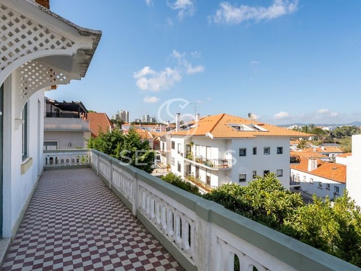
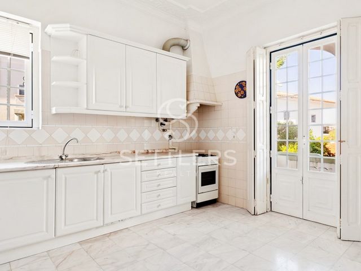
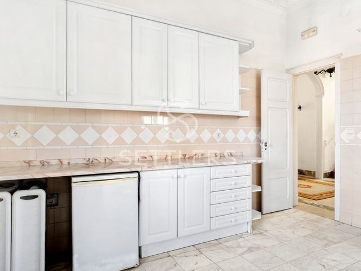
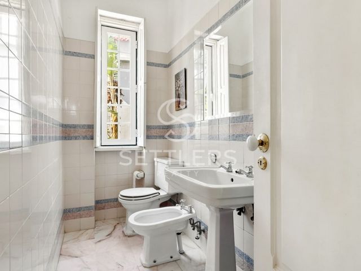
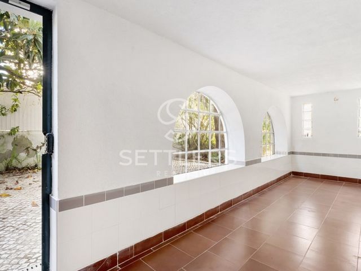
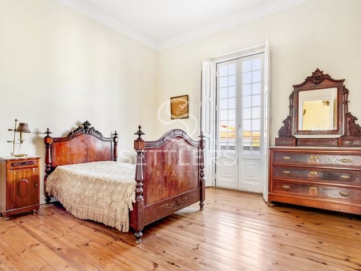
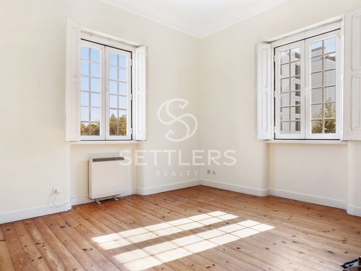
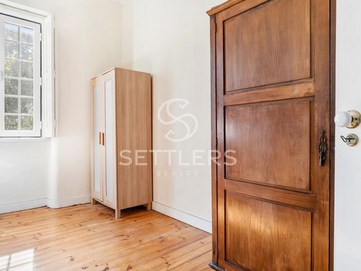
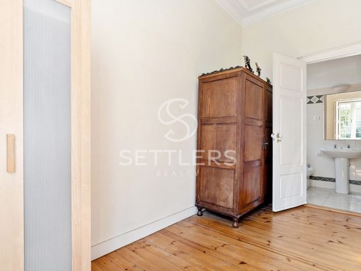
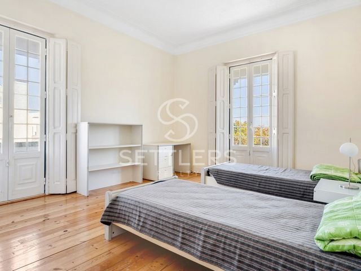
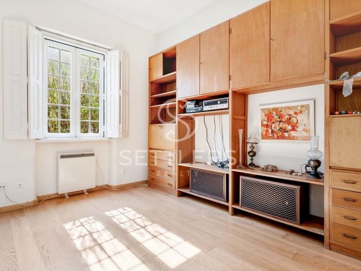
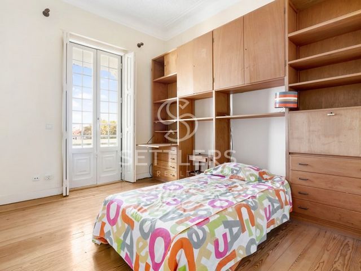
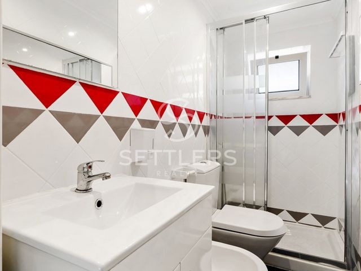
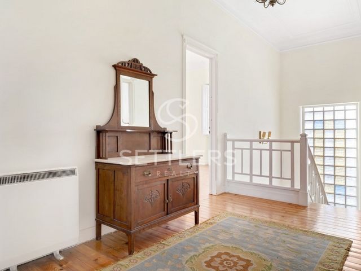
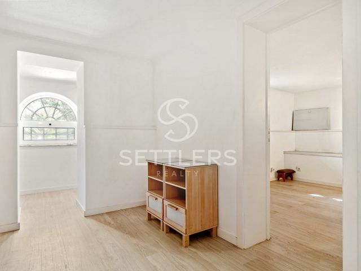
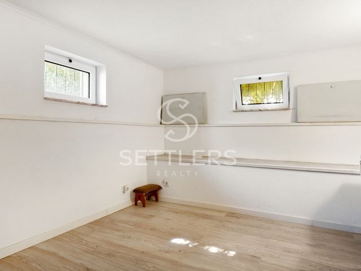
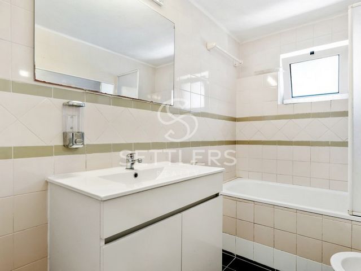
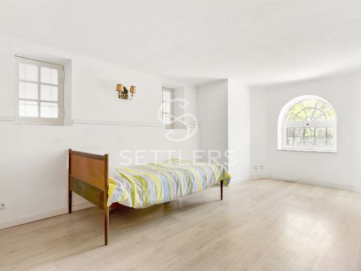
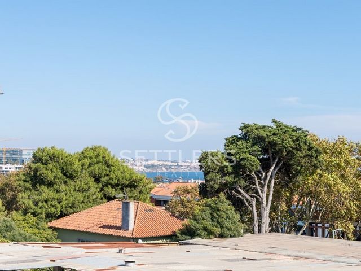
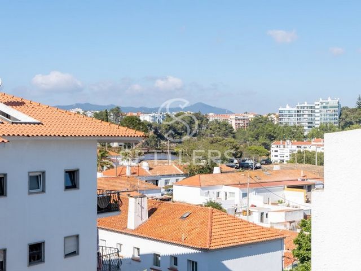
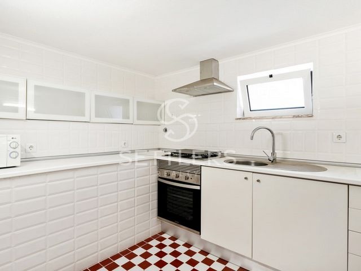
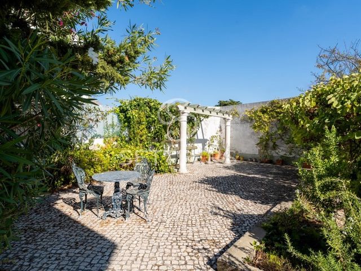
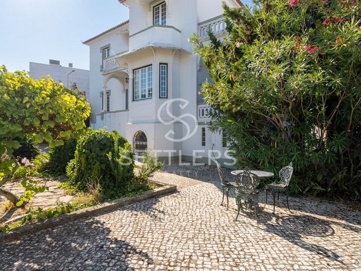
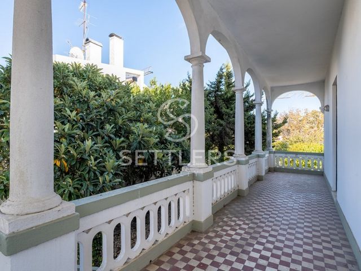
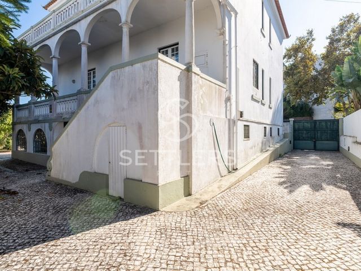
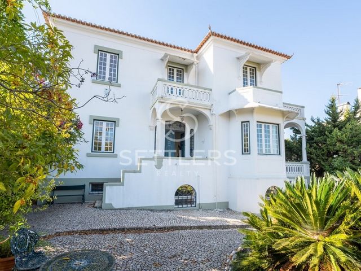
Ref. SR_493 Показать больше Показать меньше Charming Centenary Chalet with unique character in the centre of Cascais, just a few minutes' walk from the sea and traditional shops.With unique features that transport us back to the time of its construction, it boasts high ornate ceilings, stained glass windows that provide the rooms with exceptional light, wooden interior shutters, and wooden flooring with wide planks.With 320 m² of construction area and 597 m² of land, it is divided into 3 floors:First Floor - Entrance hall (22.3 m²), living room (27.5 m²) with an east-facing balcony shared with the kitchen (14.8 m²), dining room (13.9 m²), office (9.2 m²), guest WC, and storage/pantry with window.Upper Floor - Two suites (18.8 and 11.4 m²), both with bathrooms with bathtubs and windows; one suite has an east-facing terrace with mountain and sea views. Three bedrooms (15.1 m², 15.1 m², and 10.5 m²), one of which is connected to the suite, can be used as a walk-in closet or office.Ground Floor - Fully renovated and with natural light in all rooms, it can be converted into an independent apartment, with a kitchen (9.4 m²), two bathrooms, one with a bathtub and the other with a shower, storage area, and four additional rooms (20.3 m², 15.0 m², 13.0 m², and 12.4 m²). It also has a laundry area (7.5 m²) with independent access from the garden and a porch (11.8 m²), now enclosed, which can serve as an atelier.Equipped with double-glazed windows.Parking for four vehicles.Energy rating: D
Ref. SR_493 Chalet centenario de encanto singular en el centro de Cascais, a pocos minutos a pie del mar y del comercio tradicional.Con características únicas que nos transportan a la época de su construcción, cuenta con techos altos decorados, vitrales que confieren a las habitaciones una luminosidad excepcional, contraventanas interiores de madera y suelo de madera de tablones anchos.Con 320 m² de área construida y 597 m² de terreno, está dividida en 3 plantas:Primer Piso - Recibidor (22,3 m²), salón (27,5 m²) con balcón orientado al este, compartido con la cocina (14,8 m²), comedor (13,9 m²), despacho (9,2 m²), WC social y despensa/almacenamiento con ventana.Piso Superior - Dos suites (18,8 y 11,4 m²), ambas con baño con bañera y ventana, una de ellas con terraza orientada al este con vistas a la sierra y al mar. Tres dormitorios (15,1 m², 15,1 m² y 10,5 m²), uno de los cuales está conectado a la suite, pudiendo ser utilizado como vestidor o despacho.Planta Baja - Completamente renovada y con luz natural en todas las habitaciones, puede ser convertida en un apartamento independiente, con cocina (9,4 m²), dos baños, uno con bañera y otro con ducha, área de almacenamiento y cuatro habitaciones adicionales (20,3 m², 15,0 m², 13,0 m² y 12,4 m²). También dispone de una zona de lavandería (7,5 m²) con acceso independiente desde el jardín y un porche (11,8 m²), ahora cerrado, que puede ser utilizado como atelier.Equipado con ventanas de doble acristalamiento.Dispone de aparcamiento para cuatro vehículos.Calificación energética: D
Ref. SR_493 Chalet centenaire de charme unique au centre de Cascais, à quelques minutes à pied de la mer et des commerces traditionnels.Avec des caractéristiques uniques qui nous transportent à l'époque de sa construction, il possède des plafonds hauts travaillés, des vitraux qui offrent aux pièces une luminosité exceptionnelle, des volets intérieurs en bois et un sol en bois à larges planches.Avec 320 m² de surface construite et 597 m² de terrain, il est divisé en 3 étages :Premier étage - Hall d'entrée (22,3 m²), salon (27,5 m²) avec balcon orienté à l'est, partagé avec la cuisine (14,8 m²), salle à manger (13,9 m²), bureau (9,2 m²), WC invités et cellier/rangement avec fenêtre.Étage supérieur - Deux suites (18,8 et 11,4 m²), avec salles de bains avec baignoire et fenêtre, l'une d'elles disposant d'une terrasse orientée à l'est avec vue sur la montagne et la mer. Trois chambres (15,1 m², 15,1 m² et 10,5 m²), dont une communicante avec la suite, pouvant servir de dressing ou de bureau.Rez-de-chaussée - Entièrement rénové et avec lumière naturelle dans toutes les pièces, il peut être converti en appartement indépendant, avec cuisine (9,4 m²), deux salles de bains, l'une avec baignoire et l'autre avec douche, zone de rangement et quatre pièces supplémentaires (20,3 m², 15,0 m², 13,0 m² et 12,4 m²). Il dispose également d'une buanderie (7,5 m²) avec entrée indépendante depuis le jardin et un porche (11,8 m²), maintenant fermé, pouvant être utilisé comme atelier.Équipé de fenêtres à double vitrage.Dispose d'un parking pour quatre véhicules.Classe énergétique : D
Réf. SR_493 Charming Centenary Chalet with unique character in the centre of Cascais, just a few minutes' walk from the sea and traditional shops.With unique features that transport us back to the time of its construction, it boasts high ornate ceilings, stained glass windows that provide the rooms with exceptional light, wooden interior shutters, and wooden flooring with wide planks.With 320 m² of construction area and 597 m² of land, it is divided into 3 floors:First Floor - Entrance hall (22.3 m²), living room (27.5 m²) with an east-facing balcony shared with the kitchen (14.8 m²), dining room (13.9 m²), office (9.2 m²), guest WC, and storage/pantry with window.Upper Floor - Two suites (18.8 and 11.4 m²), both with bathrooms with bathtubs and windows; one suite has an east-facing terrace with mountain and sea views. Three bedrooms (15.1 m², 15.1 m², and 10.5 m²), one of which is connected to the suite, can be used as a walk-in closet or office.Ground Floor - Fully renovated and with natural light in all rooms, it can be converted into an independent apartment, with a kitchen (9.4 m²), two bathrooms, one with a bathtub and the other with a shower, storage area, and four additional rooms (20.3 m², 15.0 m², 13.0 m², and 12.4 m²). It also has a laundry area (7.5 m²) with independent access from the garden and a porch (11.8 m²), now enclosed, which can serve as an atelier.Equipped with double-glazed windows.Parking for four vehicles.Energy rating: D
Ref. SR_493 Challet Centenário de charme invulgar no centro de Cascais, a poucos minutos a pé do mar e do comércio tradicional. Com características únicas que nos transportam para a época da sua construção, conta com tetos altos trabalhados, vitrais que conferem às divisões uma luminosidade ímpar, portadas interiores em madeira e chão de madeira em tábuas corridas.Com 320 m2 de área de construção e 597 m² de terreno, está dividida em 3 pisos:Primeiro Piso - Hall de entrada (22,3 m²), sala de estar (27,5 m²) com varanda orientada a nascente, partilhada com cozinha (14,8 m²), sala de jantar (13,9 m²), escritório (9,2 m²), WC social e despensa/arrumos com janela.Piso Superior - Duas suítes (18,8 e 11,4 m²), com WC com banheira e janela, sendo que uma dispõe de terraço orientado a nascente com vista de serra e mar, três quartos (15,1 m², 15,1 m² e 10,5 m²), sendo um comunicante com suíte, podendo ser utilizado com walk-in closet ou escritório.Piso Térreo - Totalmente remodelado e com luz natural em todas as divisões, poderá ser convertido em apartamento independente, dispondo de cozinha (9,4 m²), dois WC´s, um com banheira e outro com base de duche, zona de arrumos e quatro divisões adicionais (20,3 m²,15,0 m², 13,0m² e 12,4 m²). Dispõe ainda de zona de lavandaria (7,5 m²) com entrada independente pelo jardim e um alpendre (11,8 m²), agora fechado, que poderá ser um atelier.Equipada com janelas de vidro duplo.Dispõe de parqueamento para 4 carros.Classificação Energética: D
Ref.ª SR_493Charming Centenary Chalet with unique character in the centre of Cascais, just a few minutes' walk from the sea and traditional shops.With unique features that transport us back to the time of its construction, it boasts high ornate ceilings, stained glass windows that provide the rooms with exceptional light, wooden interior shutters, and wooden flooring with wide planks.With 320 m² of construction area and 597 m² of land, it is divided into 3 floors:First Floor - Entrance hall (22.3 m²), living room (27.5 m²) with an east-facing balcony shared with the kitchen (14.8 m²), dining room (13.9 m²), office (9.2 m²), guest WC, and storage/pantry with window.Upper Floor - Two suites (18.8 and 11.4 m²), both with bathrooms with bathtubs and windows; one suite has an east-facing terrace with mountain and sea views. Three bedrooms (15.1 m², 15.1 m², and 10.5 m²), one of which is connected to the suite, can be used as a walk-in closet or office.Ground Floor - Fully renovated and with natural light in all rooms, it can be converted into an independent apartment, with a kitchen (9.4 m²), two bathrooms, one with a bathtub and the other with a shower, storage area, and four additional rooms (20.3 m², 15.0 m², 13.0 m², and 12.4 m²). It also has a laundry area (7.5 m²) with independent access from the garden and a porch (11.8 m²), now enclosed, which can serve as an atelier.Equipped with double-glazed windows.Parking for four vehicles.Energy rating: D
Ref. SR_493 Charming Centenary Chalet with unique character in the centre of Cascais, just a few minutes' walk from the sea and traditional shops.With unique features that transport us back to the time of its construction, it boasts high ornate ceilings, stained glass windows that provide the rooms with exceptional light, wooden interior shutters, and wooden flooring with wide planks.With 320 m² of construction area and 597 m² of land, it is divided into 3 floors:First Floor - Entrance hall (22.3 m²), living room (27.5 m²) with an east-facing balcony shared with the kitchen (14.8 m²), dining room (13.9 m²), office (9.2 m²), guest WC, and storage/pantry with window.Upper Floor - Two suites (18.8 and 11.4 m²), both with bathrooms with bathtubs and windows; one suite has an east-facing terrace with mountain and sea views. Three bedrooms (15.1 m², 15.1 m², and 10.5 m²), one of which is connected to the suite, can be used as a walk-in closet or office.Ground Floor - Fully renovated and with natural light in all rooms, it can be converted into an independent apartment, with a kitchen (9.4 m²), two bathrooms, one with a bathtub and the other with a shower, storage area, and four additional rooms (20.3 m², 15.0 m², 13.0 m², and 12.4 m²). It also has a laundry area (7.5 m²) with independent access from the garden and a porch (11.8 m²), now enclosed, which can serve as an atelier.Equipped with double-glazed windows.Parking for four vehicles.Energy rating: D
Ref. SR_493