КАРТИНКИ ЗАГРУЖАЮТСЯ...
Дом (Продажа)
1 вн
1 500 м²
Ссылка:
EDEN-T100847476
/ 100847476
Ссылка:
EDEN-T100847476
Страна:
PT
Город:
Monchique
Категория:
Жилая
Тип сделки:
Продажа
Тип недвижимости:
Дом
Площадь:
1 500 м²
Ванных:
1
ЦЕНЫ ЗА М² НЕДВИЖИМОСТИ В СОСЕДНИХ ГОРОДАХ
| Город |
Сред. цена м2 дома |
Сред. цена м2 квартиры |
|---|---|---|
| Портиман | 356 127 RUB | 389 557 RUB |
| Алкантарилья | 403 684 RUB | - |
| Алгош | 322 589 RUB | - |
| Луш | 613 661 RUB | 537 451 RUB |
| Гия | 515 127 RUB | - |
| Буденш | 478 409 RUB | - |
| Албуфейра | 463 227 RUB | 448 233 RUB |
| Албуфейра | 497 373 RUB | 460 339 RUB |
| Фару | 404 488 RUB | 453 305 RUB |
| Боликейме | 426 511 RUB | - |
| Куартейра | 600 041 RUB | 568 663 RUB |
| Сан-Браш-ди-Алпортел | 328 767 RUB | 285 391 RUB |
| Сан-Браш-ди-Алпортел | 315 285 RUB | 274 612 RUB |
| Эштой | 438 857 RUB | - |
| Фару | 433 350 RUB | 445 494 RUB |
| Ольян | 369 042 RUB | 413 846 RUB |
| Ольян | 366 147 RUB | 374 010 RUB |
| Монкарапашу | 425 920 RUB | - |
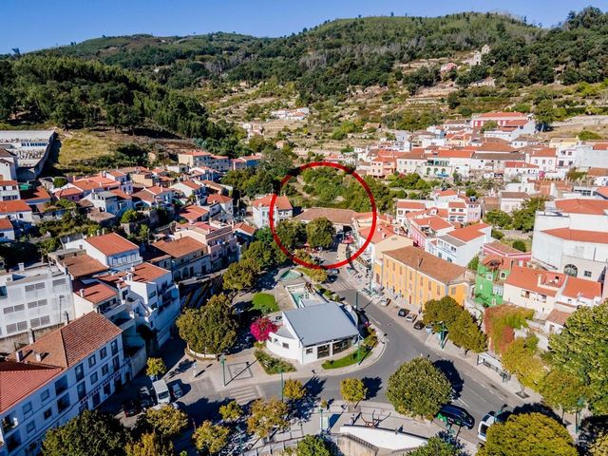
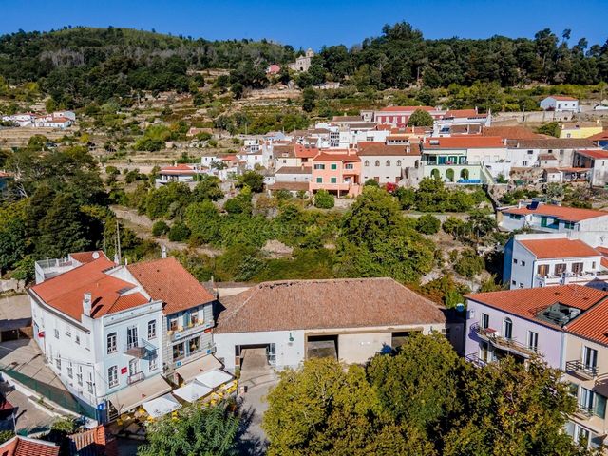
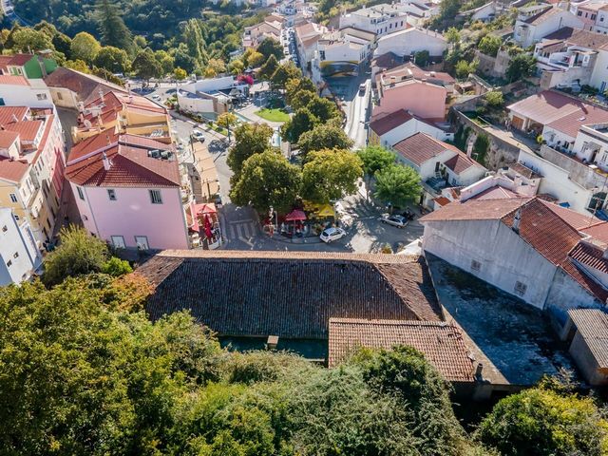
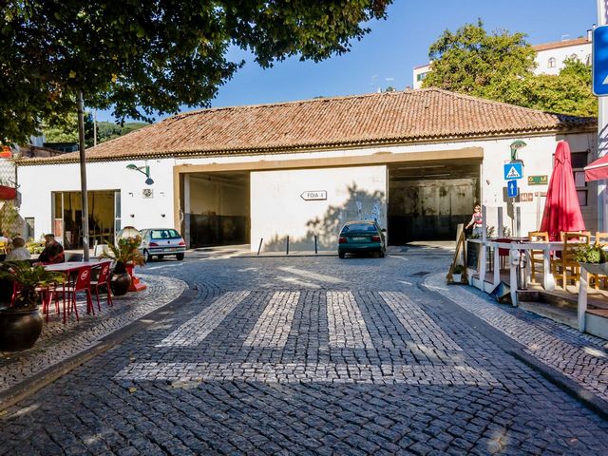
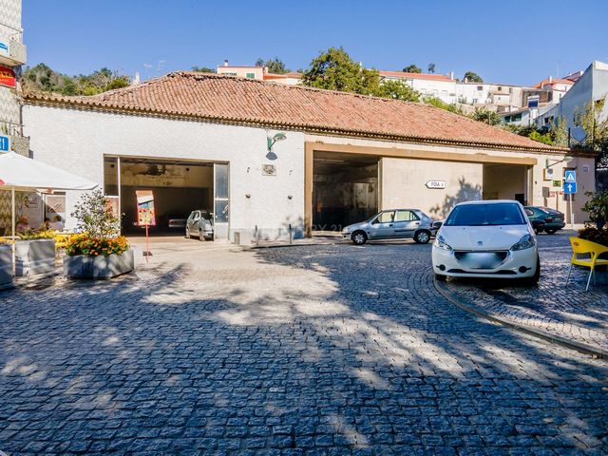
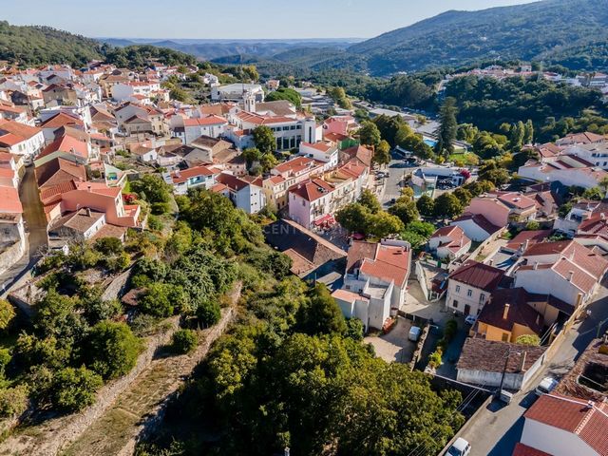
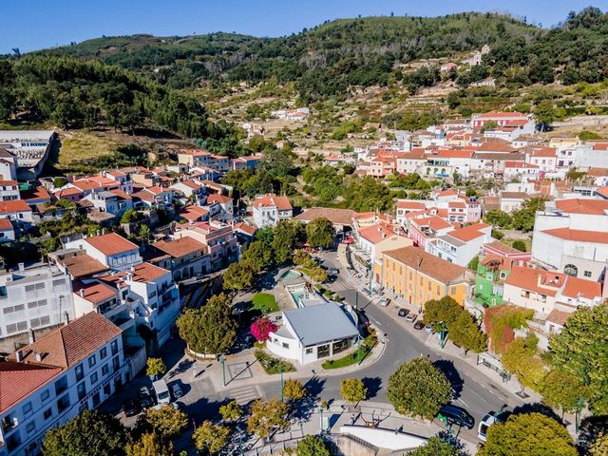
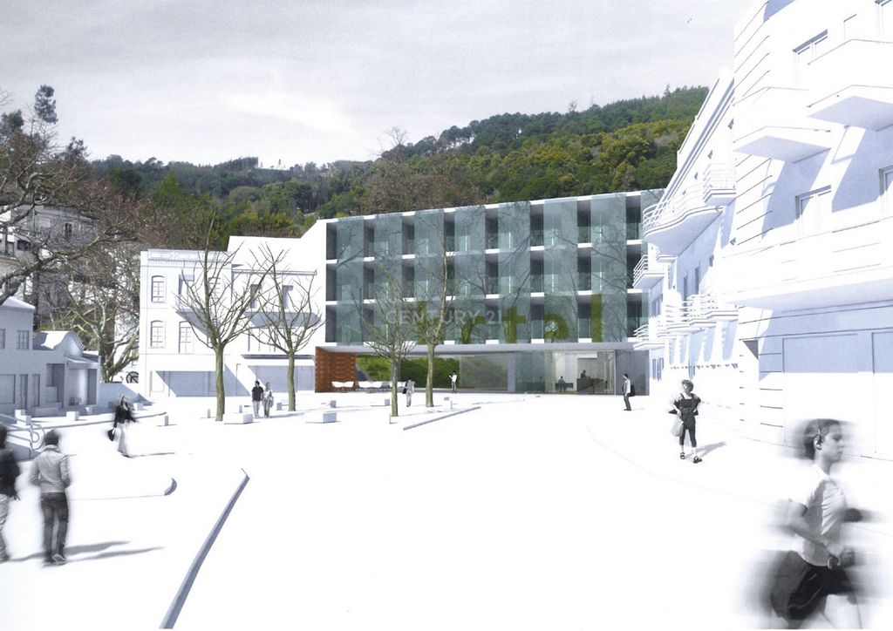
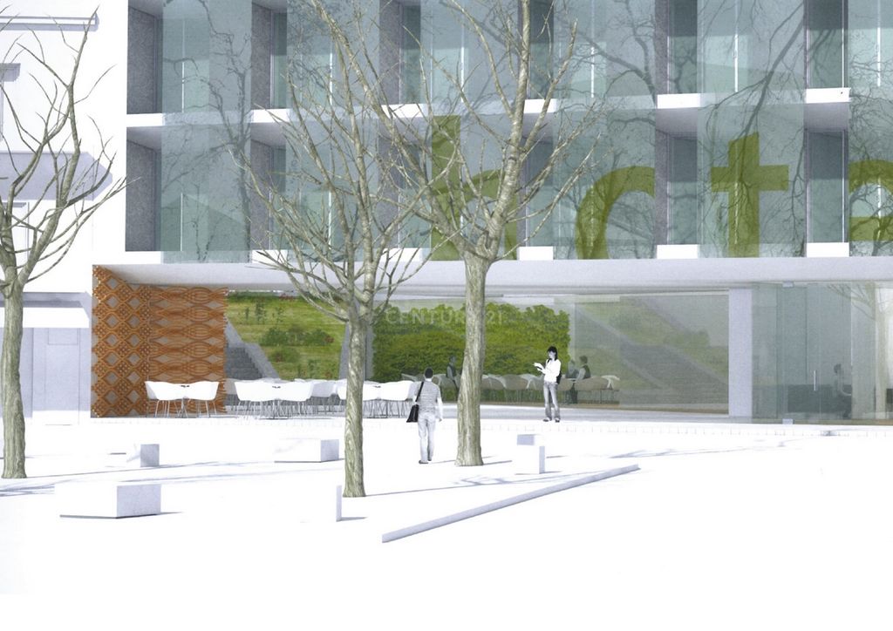
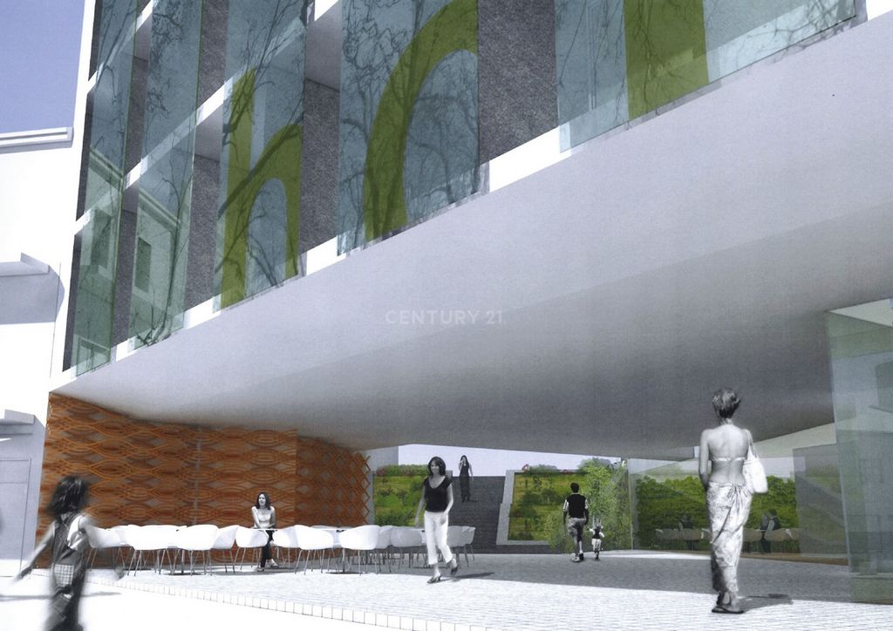
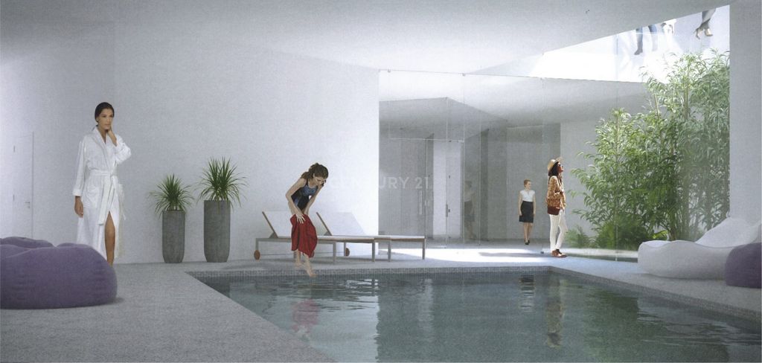
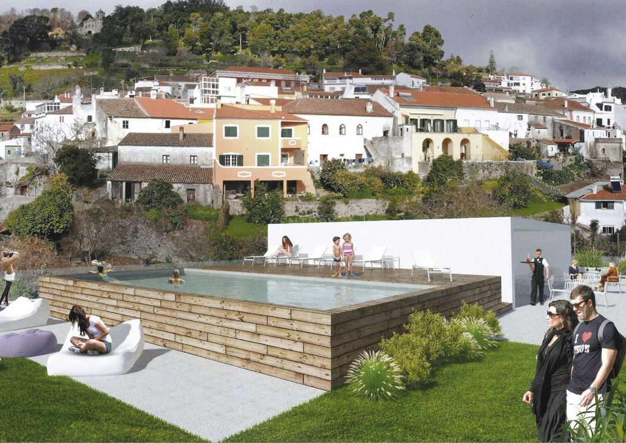
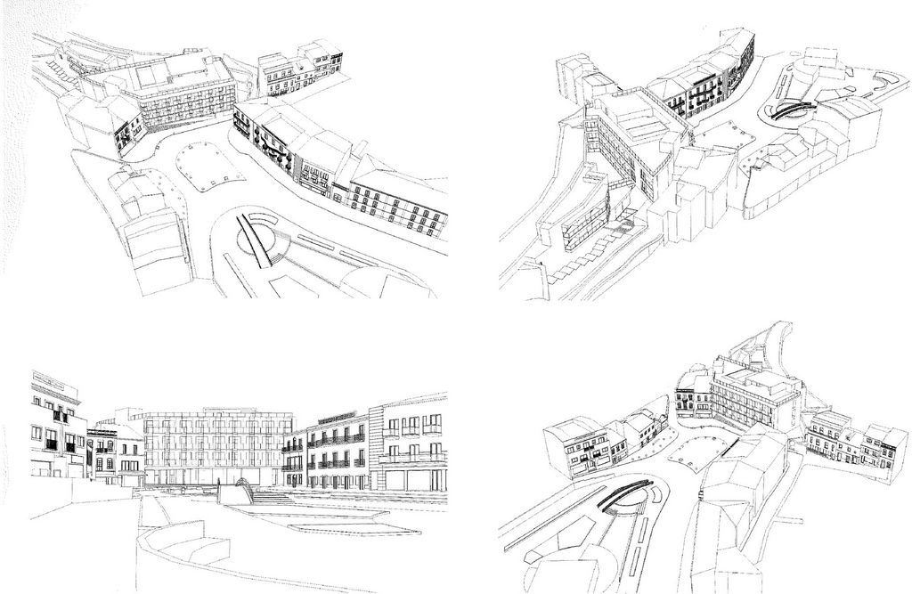
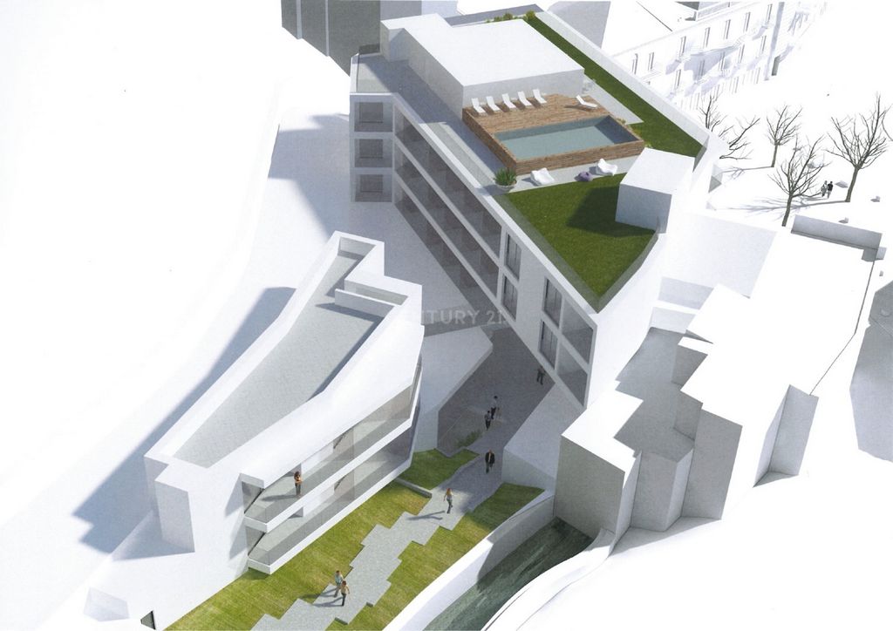
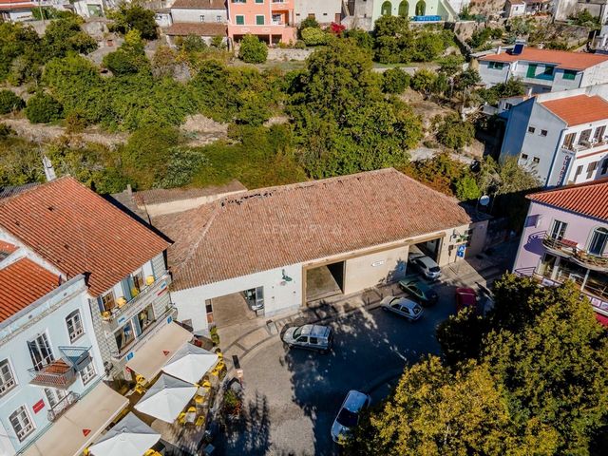
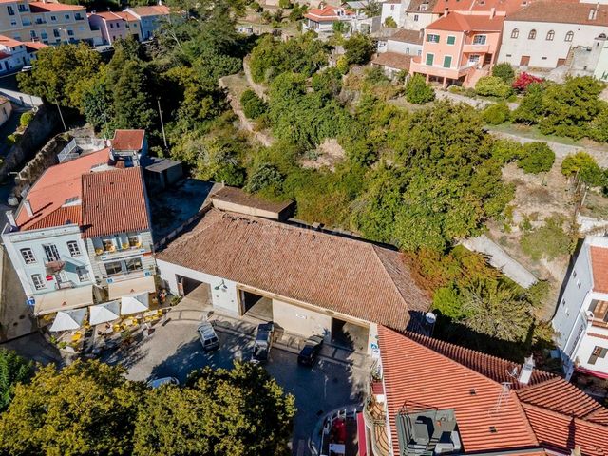
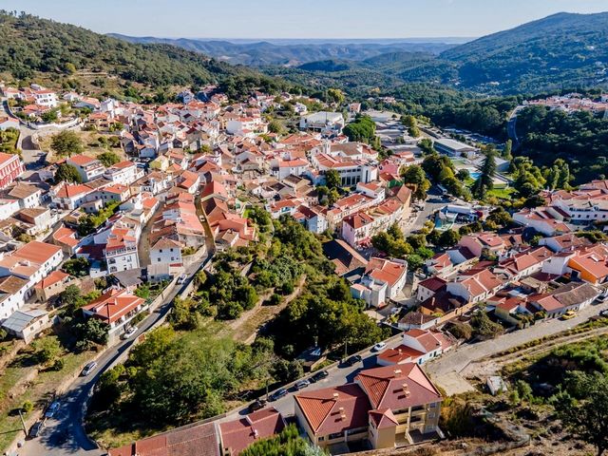
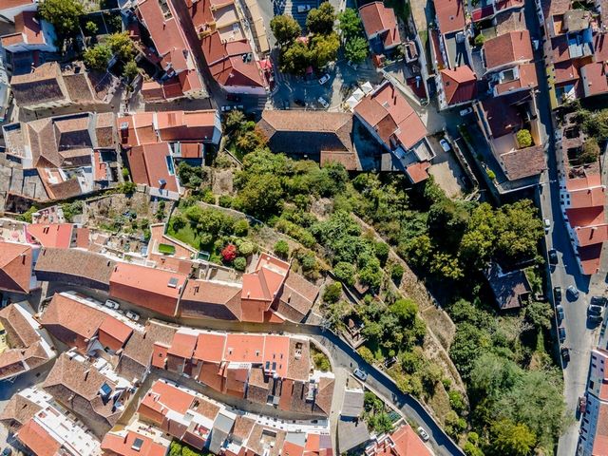
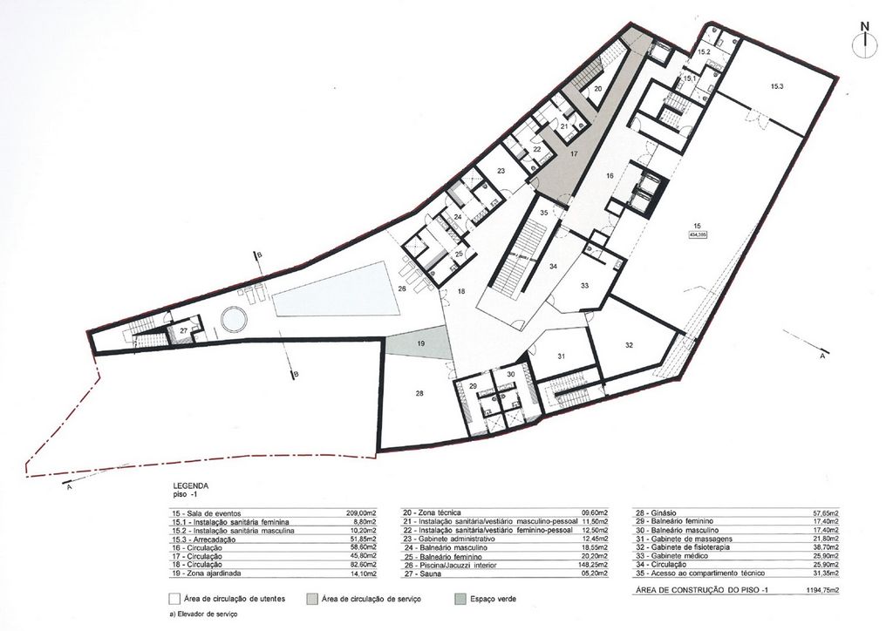
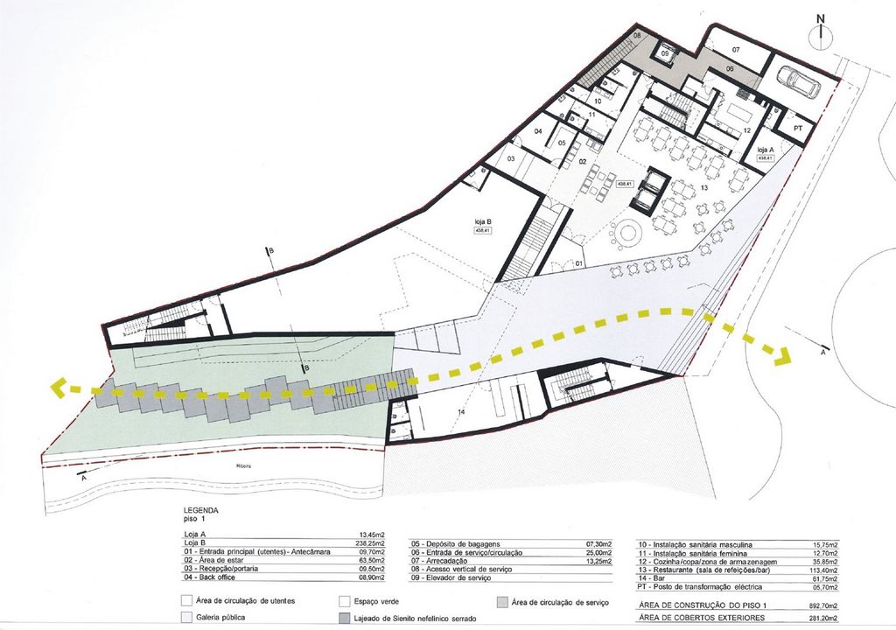
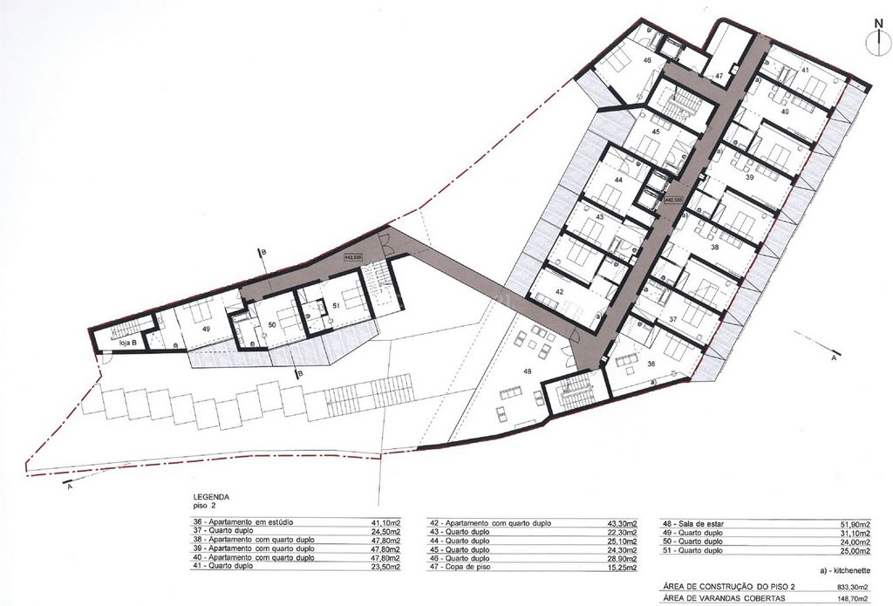
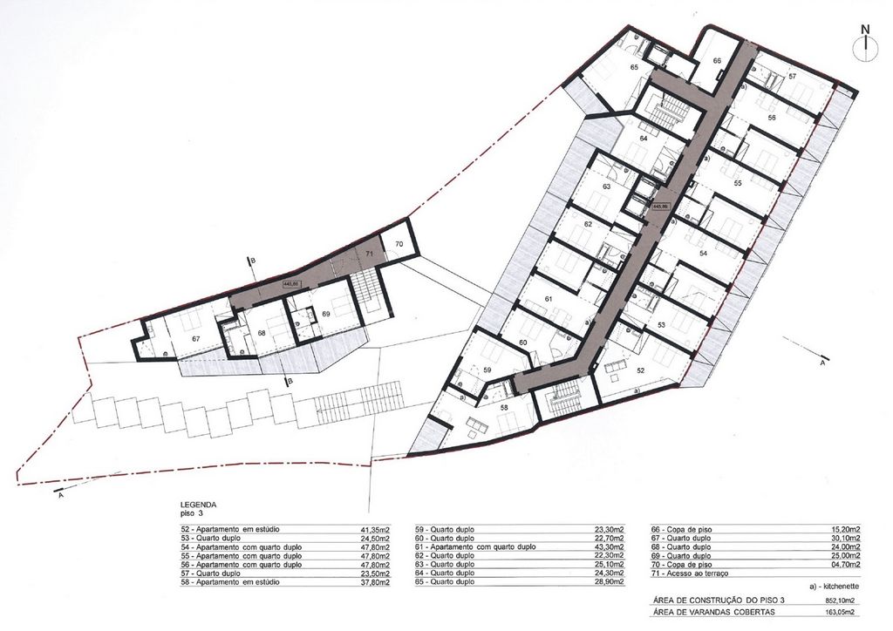
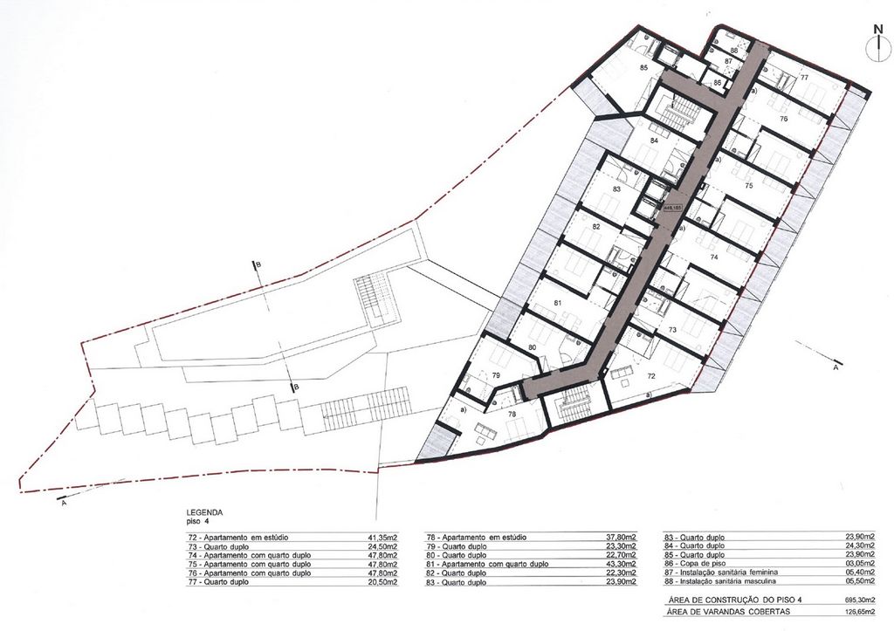
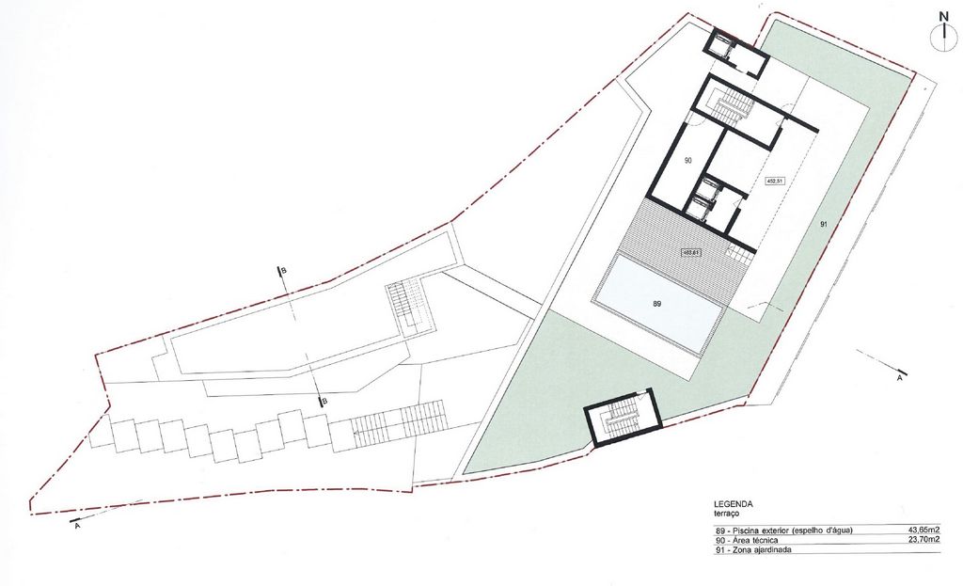
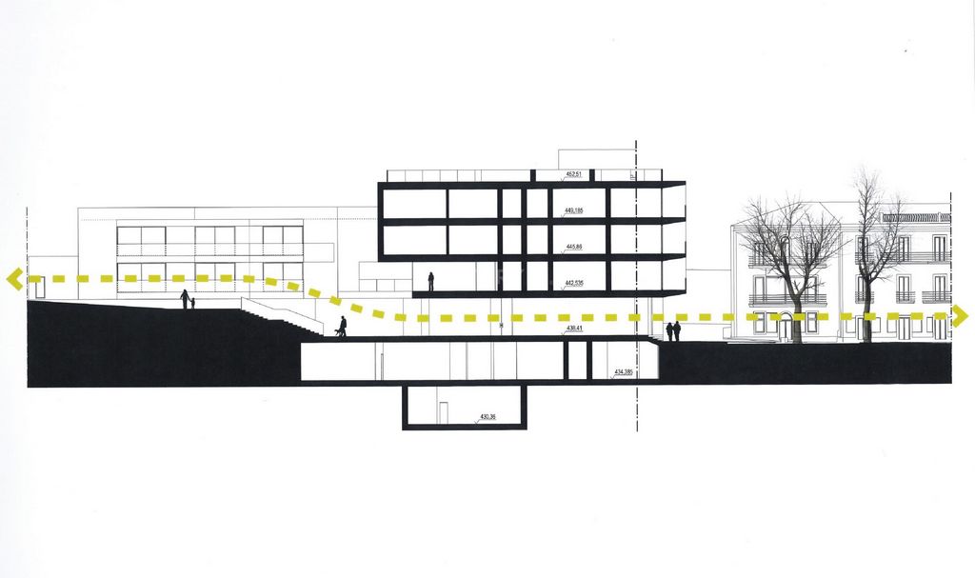
- Touristic Apartments Development.4-STAR HOTEL UNIT:
The project comprises 4 floors, recently approved for a total of 59 accommodation units, and is divided into two sections: the larger volume facing Largo 5 de Outubro and another facing west, connected through a pedestrian tunnel on the second floor.Each room has an average area of 25m2 and is prepared to accommodate up to 118 guests.Designed to accommodate people with reduced mobility, from access to guest mobility within the hotel unit and in the rooms.The ground floor is open and spacious, with the creation of a public space under the building, including a pedestrian path that connects the town center and the Convent. On this floor, the program includes guest reception areas, including the main entrance, reception/front desk, sitting area, restaurant, and bar. The goal is to attract users to the central area of the building, where you will find terraces and leisure spaces. There are also two shops with excellent exposure to the main square of Monchique, one with 13m2 and another with 238m2.On the lower floor (-1), in a basement with natural light and an interior garden, there is a pleasant SPA area, including an indoor pool, jacuzzi, sauna, gym, and medical and massage rooms. It also has a conference/events room, unique in the village, capable of accommodating up to 100 guests.On the upper floors (1, 2, and 3), you will find the accommodation units, totaling 59 accommodation units distributed between the two sections of the building.On the rooftop, there is an outdoor pool and sitting area with beautiful views of the village and the surrounding landscapes.Located right in the center of the village, on Largo dos Chorões, it is the ideal location to welcome customers:-It has a sufficient number of residents to provide pleasant routines for the enjoyment of establishment users, such as daily visits to the fish or vegetable market, religious services, local sports activities, recreational societies, cafes, and restaurantseverything that characterizes an active and inclusive community.
-Unlike the larger cities in the region, Monchique offers those who live there a pleasant life, where tranquility reigns, far from traffic congestion, allowing a communion with nature, the mountains, water quality, and even the thermal baths, resulting in a unique and pure experience.ALTERNATIVELY, IT IS POSSIBLE TO DEVELOP A TOURIST APARTMENT COMPLEX WITH 26 UNITS (or more, depending on the typology).Schedule your meeting to review the project and obtain more information. Показать больше Показать меньше Terrain au cur du village de Monchique avec une demande d'information préalable approuvée pour la construction :-Unité hôtelière 4 étoiles pour le tourisme résidentiel (senior), la santé et la nature ; ou
-Développement d'appartements touristiques.UNITÉ HÔTELIÈRE 4 ÉTOILES :
Le projet comprend 4 étages, récemment approuvé pour un total de 59 unités d'hébergement, et est divisé en deux parties : le volume principal face à Largo 5 de Outubro et un autre face à l'ouest, relié par un tunnel piétonnier au deuxième étage.Chaque chambre a une superficie moyenne de 25m2 et est préparée pour accueillir jusqu'à 118 personnes.Conçu pour accueillir les personnes à mobilité réduite, de l'accès à la mobilité des clients dans l'unité hôtelière et dans les chambres.Le rez-de-chaussée est ouvert et spacieux, avec la création d'un espace public sous le bâtiment, comprenant un chemin piétonnier qui relie le centre-ville et le couvent. À cet étage, le programme comprend des espaces de réception des clients, notamment l'entrée principale, la réception, un coin salon, un restaurant et un bar. L'objectif est d'attirer les clients vers la zone centrale du bâtiment, où se trouvent les terrasses et les espaces de loisirs. Il y a aussi deux boutiques avec une excellente visibilité sur la place principale de Monchique, l'une avec 13m2 et l'autre avec 238m2.Au sous-sol (-1), dans un sous-sol éclairé naturellement et avec un jardin intérieur, se trouve un agréable espace SPA, comprenant une piscine intérieure, un jacuzzi, un sauna, une salle de sport et des salles médicales et de massage. Il dispose également d'une salle de conférences/événements, unique dans le village, pouvant accueillir jusqu'à 100 personnes.Aux étages supérieurs (1, 2 et 3), vous trouverez les unités d'hébergement, pour un total de 59 unités réparties entre les deux parties du bâtiment.Sur le toit, il y a une piscine extérieure et un espace de détente avec de belles vues sur le village et les paysages environnants.Situé en plein centre du village, sur Largo dos Chorões, c'est l'emplacement idéal pour accueillir les clients :-Il y a un nombre suffisant d'habitants pour offrir des routines agréables pour le plaisir des clients de l'établissement, comme les visites quotidiennes au marché du poisson ou des légumes, les services religieux, les activités sportives locales, les sociétés récréatives, les cafés et les restaurants, tout ce qui caractérise une communauté active et inclusive.
-Contrairement aux grandes villes de la région, Monchique offre à ceux qui y vivent une vie agréable, où la tranquillité règne, loin de la congestion du trafic, permettant une communion avec la nature, les montagnes, la qualité de l'eau, et même les thermes, offrant une expérience unique et pure.EN ALTERNATIVE, IL EST POSSIBLE DE DÉVELOPPER UN COMPLEXE D'APPARTEMENTS TOURISTIQUES AVEC 26 UNITÉS (ou plus, en fonction de la typologie).Planifiez votre réunion pour examiner le projet et obtenir plus d'informations. Terreno no coração da vila de Monchique com pedido de informação prévia aprovado para construção:
-Unidade hoteleira de 4**** destinado a Turismo Residencial(Sénior), de Saúde e Natureza; ou
-Empreendimento de Apartamentos Turísticos.UNIDADE HOTELEIRA DE 4****:
O projeto desenvolve-se com 4 pisos, com recente aprovação para agora 59 unidades de alojamento e divide-se em dois corpos: o de maior volume, voltado para o Largo 5 de Outubro, e outro voltado para poente, com ligação entre si através de túnel pedonal ao nível do piso 2. Cada quarto com uma área média de 25m2 e preparado para receber até 118 utentes.Desenhado para receber e estar apto para pessoas com mobilidade reduzida, desde os acessos à mobilidade do cliente dentro da unidade hoteleira e nos quartos.O piso térreo apresenta-se franco e aberto, com a criação de um espaço público livre sob o edifício, em que faz parte deste programa a criação de um percurso pedonal que liga o centro da Vila e o Convento. Neste piso o programa propõe as zonas de acolhimento dos hóspedes, nomeadamente entrada principal, receção/portaria, zona de estar, restaurante e bar. O objetivo é atrair os utilizadores à zona central do edifício, onde se encontraraõ as esplanadas e espaços envolventes de lazer.
Tem ainda duas lojas com excelente exposição para a praça principal de Monchique, uma com 13m2 e outra com 238m2.No piso inferior (-1), em cave dotada de iluminação natural e de um jardim interior, localiza-se uma agradável área de SPA, a qual inclui piscina interior, jacuzzi, sauna, ginásio e gabinetes médicos e de massagens.
Conta ainda com um sala de conferêncas/eventos, única na vila, capaz de receber até 100 utentes.Nos pisos superiores (1, 2 e 3) localizam-se as unidades de alojamento, num total de 59 unidades de alojamento, distribuídas pelos dois corpos do edifício.Na cobertura encontramos uma piscina exterior e zona de estar com belas vistas sobre a vila e paisagens envolventes.Situado bem no centro da vila, no Largo dos Chorões, é a localização ideal para acolher os clientes:
-tem o número de habitantes suficiente para proporcionar rotinas agradáveis para usufruto dos utentes do estabelecimento, como a ida diária ao mercado do peixe ou dos legumes, serviços religiosos, atividades desportivas locais, sociedades recreativas, cafés e restaurantes, tudo aquilo que carateriza uma comunidade ativa e integradora;
-ao inverso das grandes cidades da região, Monchique proporciona àqueles que nela vivem uma vida agradável, onde reina a tranquilidade, longe da confusão do trânsito e permite uma comunhão com a natureza, as montanhas, a qualidade da água e ainda com as termas que se traduzem em uma experiência única e pura.É POSSÍVEL TAMBÉM, EM ALTERNATIVA, REALIZAR UM EMPREENDIMENTO DE APARTAMENTOS TURÍSTICOS COM 26 UNIDADES (ou mais, dependendo da tipologia).As presentes informações são de acordo com o projeto com PIP aprovado.
Atual afetação: armazém.Agende a sua reunião para consulta do projeto e mais informações. Land in the heart of the village of Monchique with an approved preliminary information request for construction:- 4-star hotel unit for Residential Tourism (Senior), Health, and Nature; or
- Touristic Apartments Development.4-STAR HOTEL UNIT:
The project comprises 4 floors, recently approved for a total of 59 accommodation units, and is divided into two sections: the larger volume facing Largo 5 de Outubro and another facing west, connected through a pedestrian tunnel on the second floor.Each room has an average area of 25m2 and is prepared to accommodate up to 118 guests.Designed to accommodate people with reduced mobility, from access to guest mobility within the hotel unit and in the rooms.The ground floor is open and spacious, with the creation of a public space under the building, including a pedestrian path that connects the town center and the Convent. On this floor, the program includes guest reception areas, including the main entrance, reception/front desk, sitting area, restaurant, and bar. The goal is to attract users to the central area of the building, where you will find terraces and leisure spaces. There are also two shops with excellent exposure to the main square of Monchique, one with 13m2 and another with 238m2.On the lower floor (-1), in a basement with natural light and an interior garden, there is a pleasant SPA area, including an indoor pool, jacuzzi, sauna, gym, and medical and massage rooms. It also has a conference/events room, unique in the village, capable of accommodating up to 100 guests.On the upper floors (1, 2, and 3), you will find the accommodation units, totaling 59 accommodation units distributed between the two sections of the building.On the rooftop, there is an outdoor pool and sitting area with beautiful views of the village and the surrounding landscapes.Located right in the center of the village, on Largo dos Chorões, it is the ideal location to welcome customers:-It has a sufficient number of residents to provide pleasant routines for the enjoyment of establishment users, such as daily visits to the fish or vegetable market, religious services, local sports activities, recreational societies, cafes, and restaurantseverything that characterizes an active and inclusive community.
-Unlike the larger cities in the region, Monchique offers those who live there a pleasant life, where tranquility reigns, far from traffic congestion, allowing a communion with nature, the mountains, water quality, and even the thermal baths, resulting in a unique and pure experience.ALTERNATIVELY, IT IS POSSIBLE TO DEVELOP A TOURIST APARTMENT COMPLEX WITH 26 UNITS (or more, depending on the typology).Schedule your meeting to review the project and obtain more information.