91 443 172 RUB
4 к
4 сп
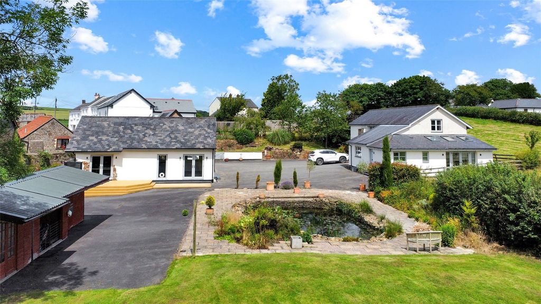


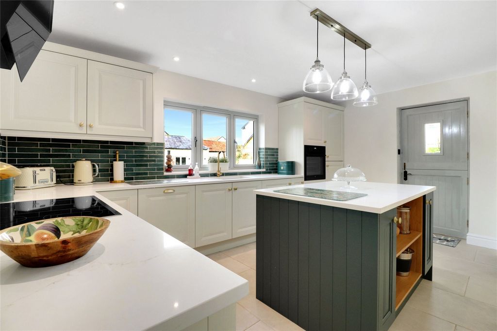
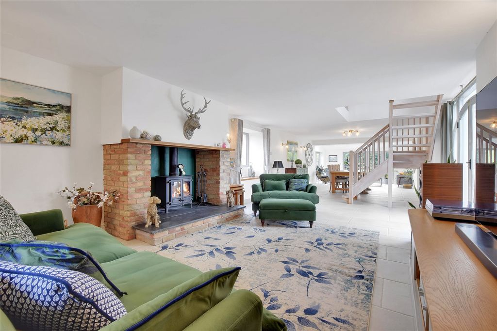
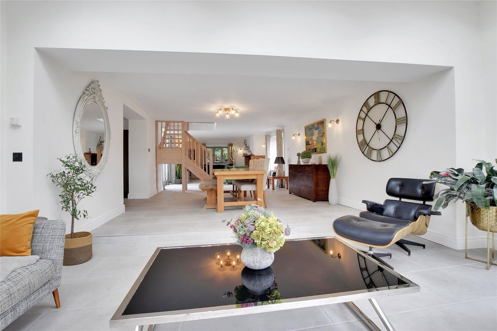
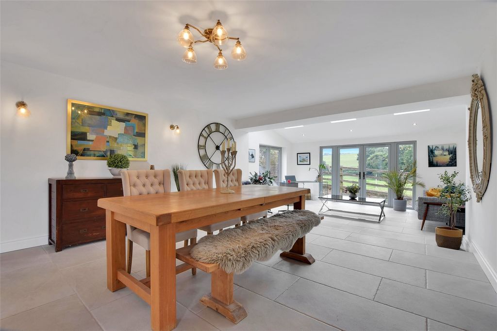



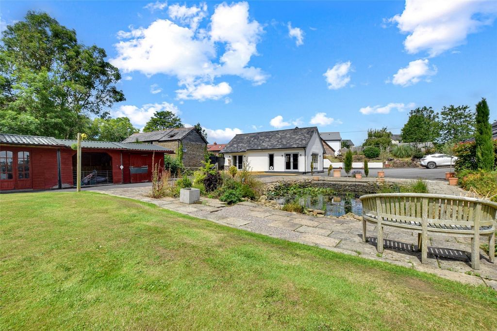
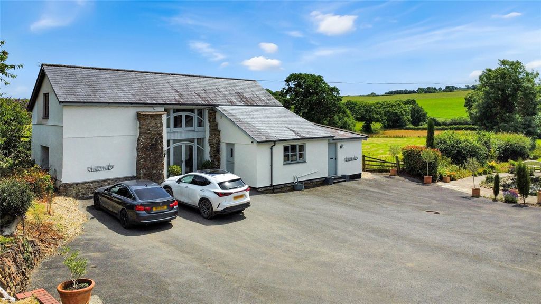
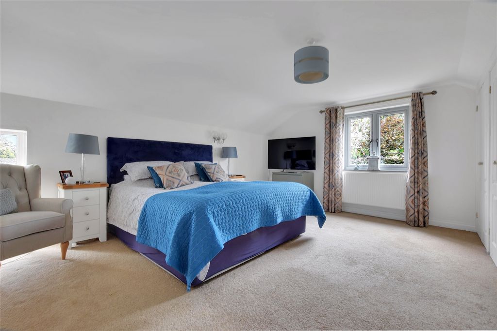

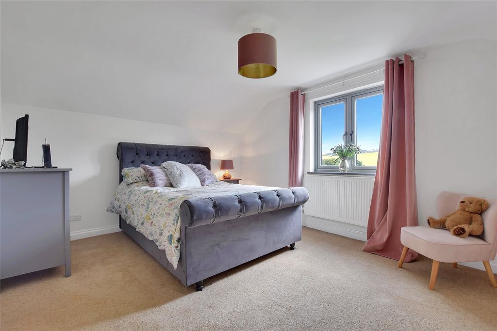
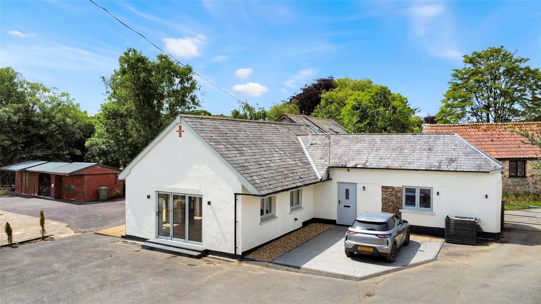
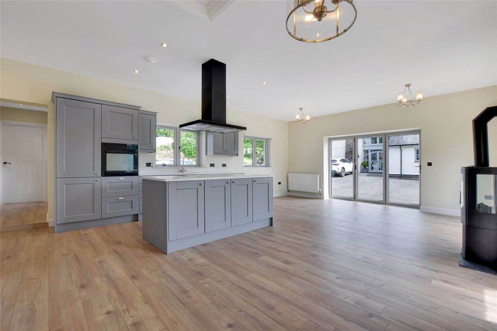
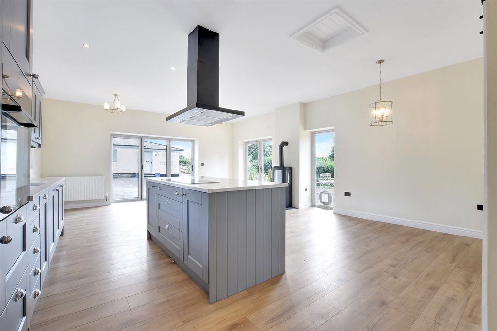
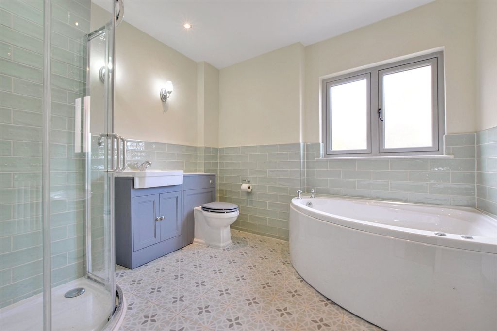


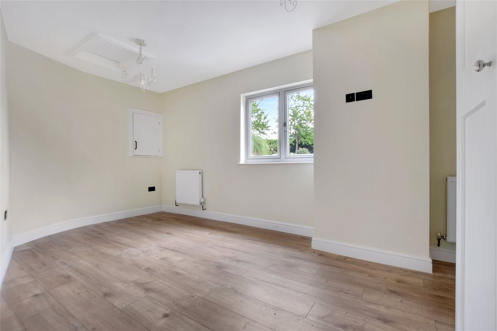
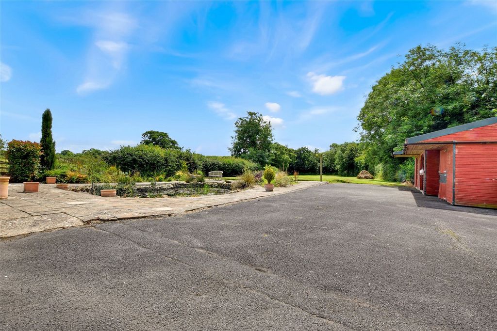


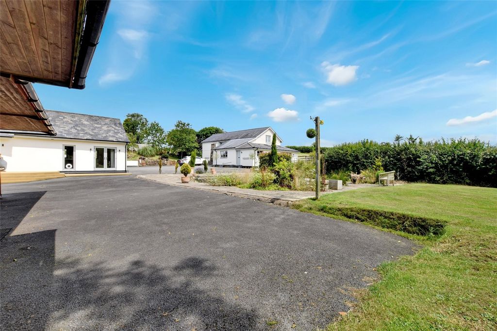

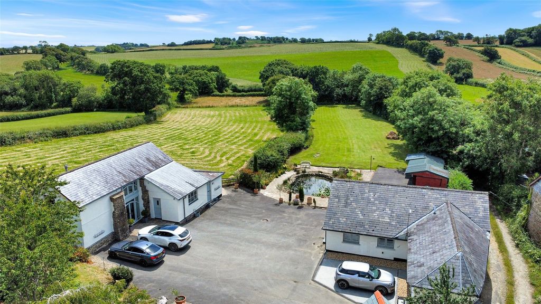
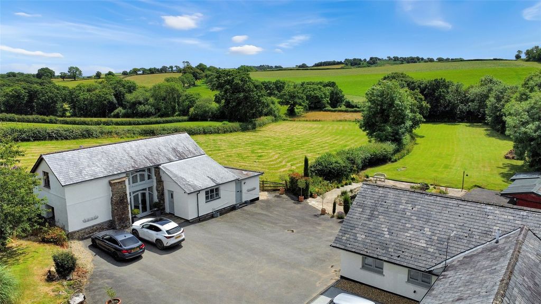
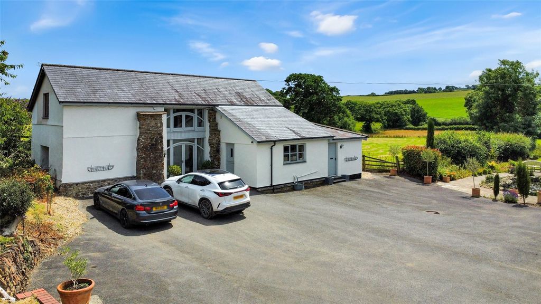
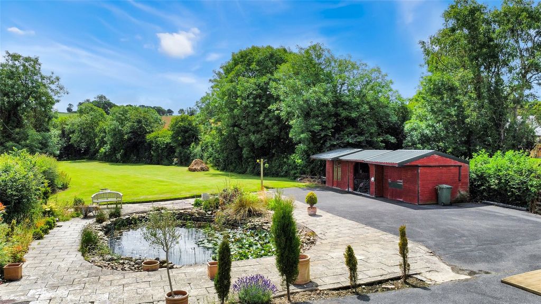

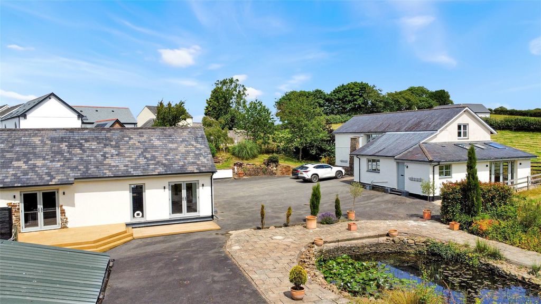



A - North Devon District Council (Annexe)From Barnstaple proceed to the roundabout on the A39 at Roundswell and take the B3232 signposted Great Torrington. Pass through the villages of St Johns Chapel, Stoneyland and at Newton Tracey, just after the public house (Hunters Inn) turn left signposted Harracott and Hiscott. Pass through Pristacott and follow the road to the next T-junction. There, turn right and continue up the hill in the hamlet of Hiscott and Lower Court will be found a short distance on the left signed posted with an arrow, down a lane.Features:
- Parking Показать больше Показать меньше Located in the serene hamlet of Hiscott, a mere five miles south of the bustling town of Barnstaple, lies Lower Court, a property that exudes a unique blend of rustic charm and contemporary elegance. This detached barn conversion, realised in 2005, has been lovingly restored to offer an inviting and practical living space that harmoniously combines delightful character features with the luxuries of modern living.The transformation of Lower Court is a testament to the vision and dedication of the current owners, who have meticulously decorated and modernised the property throughout. Their efforts have culminated into a 2 bedroom detached barn conversion with the addition of a 2 bedroom detached bungalow annexe, a thoughtful conversion that presents a wealth of possibilities, from generating additional income to providing a comfortable abode for a dependent relative.Upon entering the main residence, one is greeted by a new and contemporary kitchen with breakfast island, complete with utility and cloakroom, setting the stage for a home that is both functional and stylish. This leads to an impressive open-plan area that encompasses the living room, dining room, and hobbies room, all unified by an elegant oak staircase that ascends to the first floor. Here, a galleried landing opens to two generously sized double bedrooms, each boasting fitted wardrobes. The master bedroom enjoys the added benefit of eaves storage and an en-suite shower room, featuring a shower enclosure and wash hand basin. The family bathroom does not disappoint, offering a very attractive 4-piece suite with a large double shower, corner bath, wash hand basin, and low-level w.c.The 2 bedroom detached annexe/bungalow has been recently converted and now presents a fantastic and rare opportunity to house a dependant relative or generate a very good income. The main living area is open plan with a stunning kitchen fitted with high quality integrated appliances with breakfast island, bi-folding doors and French doors leading seamlessly into the rear garden, separate utility area and a beautiful 4-piece suite bathroom.The exterior of Lower Court is just as impressive as its interior. A gated entrance reveals an expansive driveway capable of accommodating numerous vehicles, further enhanced by an additional five-bar gate access. The adjoining stables and large pond, bordered by a patio, create a tranquil outdoor retreat. The property continues to impress with a vast southerly lawn and framed by mature borders. All of this is set on an approximate one-acre plot that is just perfect for any family to enjoy.Lower Court is more than just a property; it is a lifestyle choice for those seeking a blend of country charm and modern sophistication. It stands as a beacon of quality living in the heart of Devon, awaiting its next chapter with a new custodian. Whether as a family home or a multifaceted investment, Lower Court promises a future as rich and rewarding as its past.Entrance DoorKitchen/Breakfast Room 17'9" x 11'10" (5.4m x 3.6m).Inner HallUtility Room 10'4" x 7'4" (3.15m x 2.24m).WCLounge/Dining/Garden Room 48'11" x 17'2" (14.9m x 5.23m).First FloorBedroom 1 15'1" x 10'10" (4.6m x 3.3m).En Suite Shower RoomBedroom 2 16'1" x 12'9" (4.9m x 3.89m).BathroomAnnexeOpen Plan Kitchen/Living Area 23'1" x 18'2" (7.04m x 5.54m).Bedroom 1 16'11" x 9' (5.16m x 2.74m).Bedroom 2 12'10" x 9'8" (3.9m x 2.95m).BathroomUtility Room 8'11" x 6'5" (2.72m x 1.96m).Tenure FreeholdServices Mains water & electricity. Oil fired central heating. Private septic tank drainageViewing Strictly by appointment with the sole selling agentCouncil Tax Band E - North Devon District Council (Main House)
A - North Devon District Council (Annexe)From Barnstaple proceed to the roundabout on the A39 at Roundswell and take the B3232 signposted Great Torrington. Pass through the villages of St Johns Chapel, Stoneyland and at Newton Tracey, just after the public house (Hunters Inn) turn left signposted Harracott and Hiscott. Pass through Pristacott and follow the road to the next T-junction. There, turn right and continue up the hill in the hamlet of Hiscott and Lower Court will be found a short distance on the left signed posted with an arrow, down a lane.Features:
- Parking Im ruhigen Weiler Hiscott, nur fünf Meilen südlich der geschäftigen Stadt Barnstaple, liegt Lower Court, ein Anwesen, das eine einzigartige Mischung aus rustikalem Charme und zeitgenössischer Eleganz ausstrahlt. Dieser freistehende Scheunenumbau aus dem Jahr 2005 wurde liebevoll restauriert und bietet einen einladenden und praktischen Wohnraum, der reizvolle Charaktermerkmale harmonisch mit dem Luxus des modernen Wohnens verbindet. Die Umgestaltung des Lower Court ist ein Beweis für die Vision und das Engagement der derzeitigen Eigentümer, die das Anwesen durchgehend sorgfältig dekoriert und modernisiert haben. Ihre Bemühungen gipfelten in einer freistehenden Scheune mit 2 Schlafzimmern und einem freistehenden Bungalowanbau mit 2 Schlafzimmern, einem durchdachten Umbau, der eine Fülle von Möglichkeiten bietet, von der Generierung zusätzlicher Einnahmen bis hin zur Bereitstellung einer komfortablen Unterkunft für einen abhängigen Verwandten. Beim Betreten der Hauptresidenz wird man von einer neuen und modernen Küche mit Frühstücksinsel begrüßt, komplett mit Hauswirtschaftsraum und Garderobe, die die Bühne für ein Zuhause bildet, das sowohl funktional als auch stilvoll ist. Dies führt zu einem beeindruckenden offenen Bereich, der das Wohnzimmer, das Esszimmer und das Hobbyzimmer umfasst, die alle durch eine elegante Eichentreppe, die in den ersten Stock führt, vereint sind. Hier öffnet sich ein Treppenabsatz mit Galerie zu zwei großzügigen Doppelzimmern, die jeweils mit Einbauschränken ausgestattet sind. Das Hauptschlafzimmer verfügt über einen Stauraum für eine Traufe und ein eigenes Duschbad mit Duschkabine und Waschbecken. Das Familienbadezimmer enttäuscht nicht und bietet eine sehr attraktive 4-teilige Suite mit einer großen Doppeldusche, einer Eckbadewanne, einem Waschbecken und einem niedrigen WC. Das freistehende Nebengebäude/Bungalow mit 2 Schlafzimmern wurde kürzlich umgebaut und bietet nun eine fantastische und seltene Gelegenheit, einen unterhaltsberechtigten Verwandten unterzubringen oder ein sehr gutes Einkommen zu erzielen. Der Hauptwohnbereich ist offen gestaltet und verfügt über eine atemberaubende Küche, die mit hochwertigen integrierten Geräten mit Frühstücksinsel, Falttüren und französischen Türen ausgestattet ist, die nahtlos in den hinteren Garten führen, einem separaten Hauswirtschaftsbereich und einem schönen 4-teiligen Badezimmer. Das Äußere des Lower Court ist ebenso beeindruckend wie sein Inneres. Ein bewachter Eingang offenbart eine weitläufige Einfahrt, die Platz für zahlreiche Fahrzeuge bietet, die durch einen zusätzlichen fünfbogigen Torzugang noch verbessert wird. Die angrenzenden Stallungen und der große Teich, der von einem Patio begrenzt wird, schaffen einen ruhigen Rückzugsort im Freien. Das Anwesen beeindruckt weiterhin mit einer weitläufigen südlichen Rasenfläche und eingerahmt von gewachsenen Rabatten. All dies befindet sich auf einem etwa 1 Hektar großen Grundstück, das einfach perfekt für jede Familie ist. Das Untergericht ist mehr als nur eine Immobilie; Es ist eine Lifestyle-Wahl für diejenigen, die eine Mischung aus ländlichem Charme und moderner Raffinesse suchen. Es ist ein Leuchtturm für Lebensqualität im Herzen von Devon und wartet mit einem neuen Verwalter auf sein nächstes Kapitel. Ob als Einfamilienhaus oder als facettenreiche Investition, Lower Court verspricht eine Zukunft, die so reich und lohnend ist wie ihre Vergangenheit. EingangstürKüche/Frühstücksraum 17'9" x 11'10" (5,4 m x 3,6 m).Innere HalleHauswirtschaftsraum 10'4" x 7'4" (3,15 m x 2,24 m).WCWohn-/Esszimmer/Gartenzimmer 48'11" x 17'2" (14,9 m x 5,23 m).Erster StockSchlafzimmer 1 15'1" x 10'10" (4,6 m x 3,3 m).Eigenes DuschbadSchlafzimmer 2 16'1" x 12'9" (4,9 m x 3,89 m).BadezimmerAnnexOffene Küche/Wohnbereich 23'1" x 18'2" (7,04 m x 5,54 m).Schlafzimmer 1 16'11" x 9' (5,16m x 2,74m).Schlafzimmer 2 12'10" x 9'8" (3,9 m x 2,95 m).BadezimmerHauswirtschaftsraum 8'11" x 6'5" (2,72 m x 1,96 m).GrundbesitzDienstleistungen Leitung, Wasser und Strom. Öl-Zentralheizung. Private Entwässerung von KlärgrubenBesichtigung Streng nach Vereinbarung mit dem AlleinverkäuferSteuerklasse E - Bezirksrat von Nord-Devon (Hauptgebäude) A - Bezirksrat von Nord-Devon (Anhang)Von Barnstaple aus fahren Sie bis zum Kreisverkehr auf der A39 bei Roundswell und nehmen die B3232 in Richtung Great Torrington. Fahren Sie durch die Dörfer St Johns Chapel, Stoneyland und bei Newton Tracey, gleich nach dem Public House (Hunters Inn) biegen Sie links ab in Richtung Harracott und Hiscott. Fahren Sie durch Pristacott und folgen Sie der Straße bis zur nächsten T-Kreuzung. Dort biegen Sie rechts ab und fahren weiter den Hügel hinauf im Weiler Hiscott und Lower Court befindet sich ein kurzes Stück auf der linken Seite, ausgeschildert mit einem Pfeil, eine Gasse hinunter.
Features:
- Parking