КАРТИНКИ ЗАГРУЖАЮТСЯ...
Дом (Продажа)
4 к
6 сп
4 вн
Ссылка:
EDEN-T100802074
/ 100802074
Ссылка:
EDEN-T100802074
Страна:
GB
Город:
Whitland
Почтовый индекс:
SA34 0RB
Категория:
Жилая
Тип сделки:
Продажа
Тип недвижимости:
Дом
Комнат:
4
Спален:
6
Ванных:
4










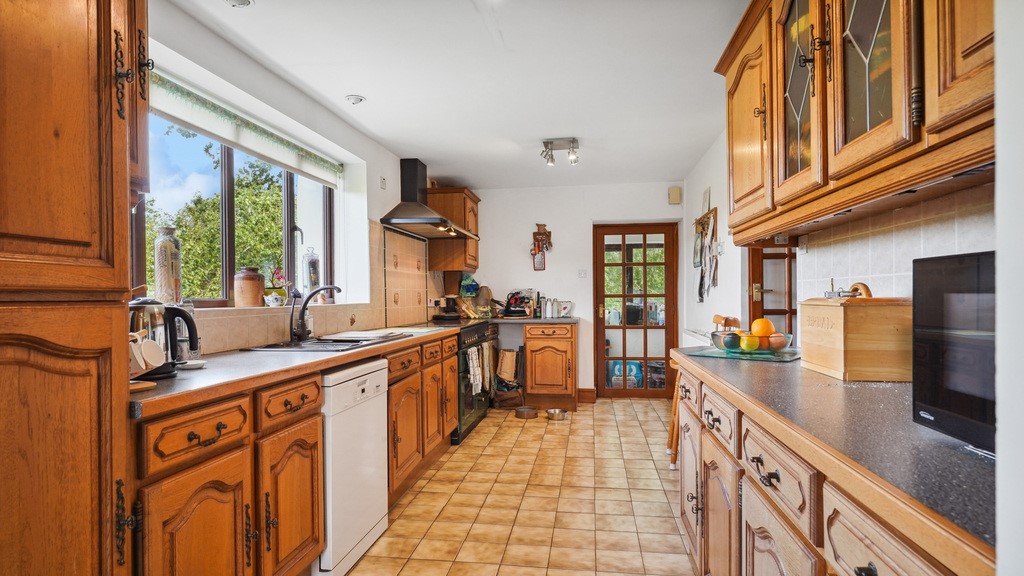
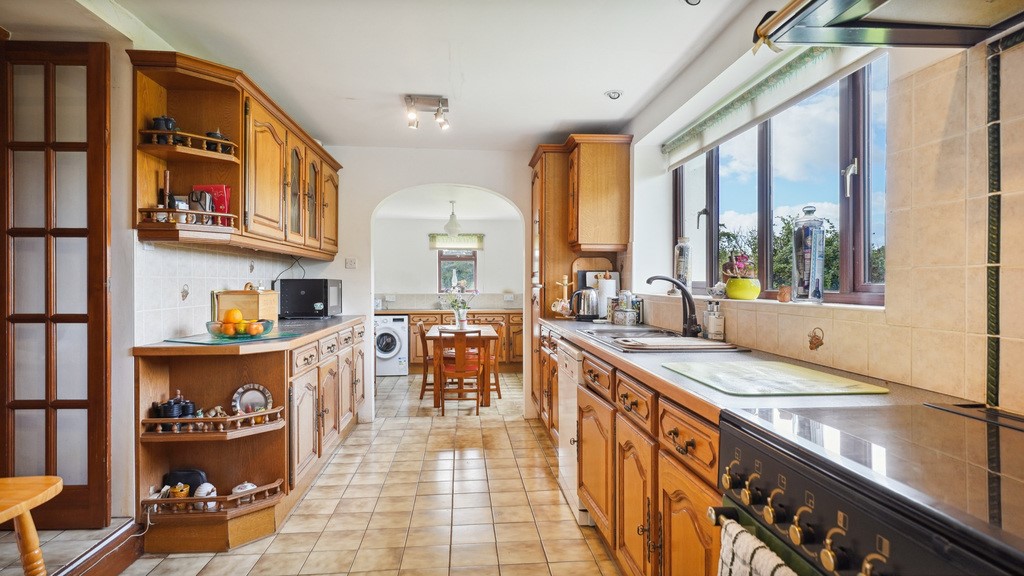
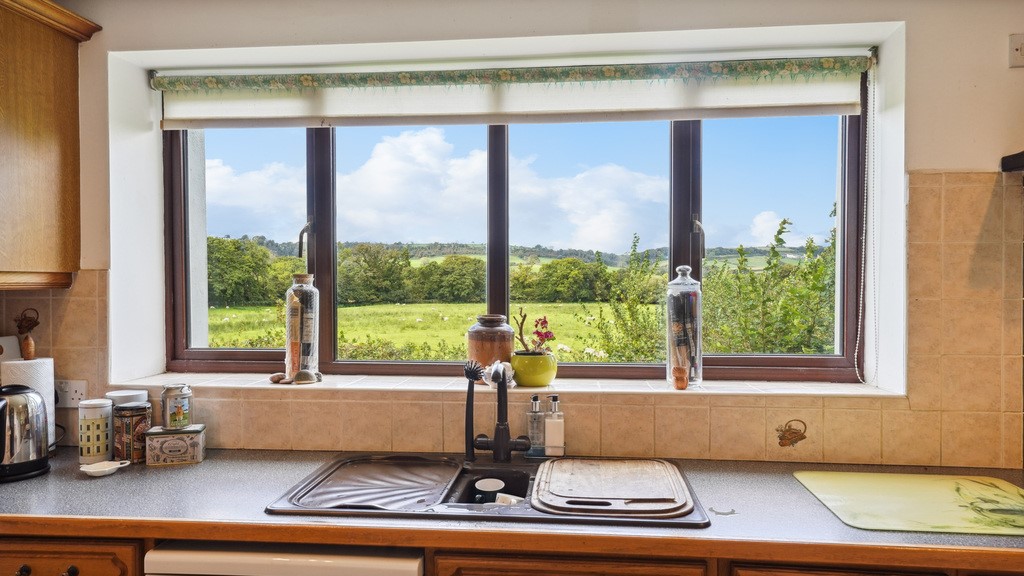















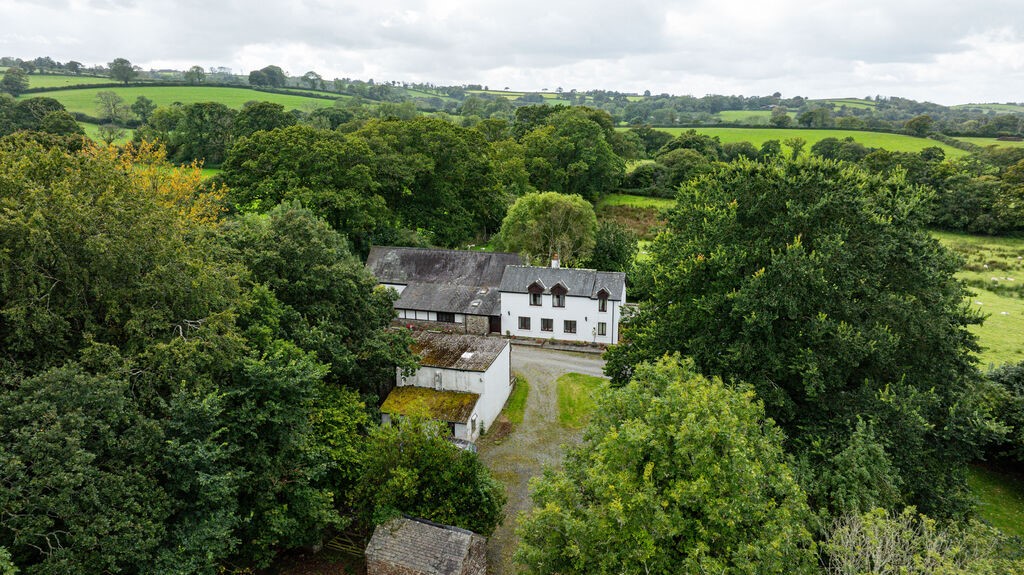






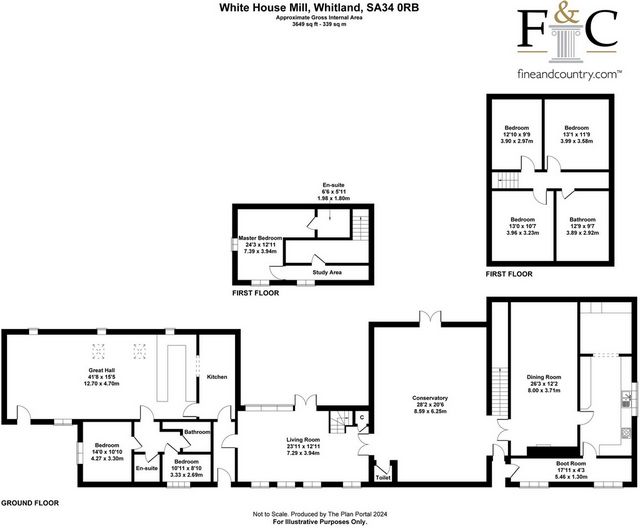

Set within approximately 28 acres of beautiful grounds, White House Mill features a 4-acre fishing lake and two additional 1-acre lakes. These stunning outdoor spaces are perfect for fishing enthusiasts, equestrian pursuits, or hobby farming. The property’s flat and well-maintained land offers exceptional versatility, with potential for stables, paddocks, or further landscaping.
The property itself is generously proportioned, with up to six bedrooms, four bathrooms, and two spacious reception rooms. The large conservatory acts as a stunning link between the main house and an additional wing, adding flexibility for multi-generational living or potential holiday accommodation. While some areas of the house would benefit from modernisation, the overall space is brimming with potential to create a truly bespoke country home. Key Features
- 28 Acres of Grounds : Including a 4-acre fishing lake, two 1-acre lakes, and flat land suitable for equestrian or farming uses.
- Flexible Living Space : The property offers up to six bedrooms, a kitchen/breakfast room, and a Great Room that was historically used for hosting visitors. - Outbuildings and Parking : Ample parking and various outbuildings, with scope for further conversion or development (subject to planning).
A Lifestyle Property with History and Charm
White House Mill exudes character, with its historical features and rich narrative. The Great Room, once used as a gathering space for anglers visiting the estate, remains a unique focal point of the property. The original mill stream and mill pool add to the charm, recalling the estate’s heritage as a working mill.
Prime Location
Conveniently located near the thriving town of Whitland, the property benefits from excellent transport links, making it accessible yet secluded. Whitland offers a variety of amenities, while the nearby town of Narberth is celebrated for its boutique shops, lively arts scene, and excellent dining options. The Pembrokeshire coastline and other local attractions are also within easy reach, adding to the appeal of this remarkable property.
Potential and Opportunity
White House Mill represents a unique opportunity to acquire a distinguished property with vast potential. Whether you’re seeking a peaceful country retreat, a family home, or a lifestyle property with income potential, this estate offers the flexibility to suit your aspirations. Conclusion
With its combination of historical significance, natural beauty, and enviable location, White House Mill is a true property of distinction. The recent price reduction presents an unparalleled opportunity to secure this exceptional estate. Viewing is highly recommended to fully appreciate the scale, potential, and unique charm of White House Mill.Entrance Porch:
Part glazed hardwood front door leading into;Entrance Hall:
14'1" x 4'9"
With clothes hanging space, door to sitting room and door to utility room.Utility Room / Kitchen:
With glazed door, with an extensive range of base level units with a single drainer and stainless steel sink unit, part tiled walls, radiator, meter cupboard, storage cupboard housing one of the two central heating boilers, access to roof space. (Kitchen in need of refurbishment.)Barn / Great Room:
41'8" x 15'5"
Well lit by three large Velux windows, formerly used as a bar / entertaining area for the fishing with a feature A framed roof with whitewash walls, three radiators, bar area, internal window and door to outside.Ground Floor Bedroom One:
10'10" x 14'0"
Side aspect and night storage heater.Ground Floor Bedroom Two:
10'11" x 8'10"
Front aspect with night storage heater and door into en-suite shower room.Ground Floor Bedroom Two En-Suite:
With pedestal wash hand basin, low level WC, enclosed shower cubicle with electric fitted wall mounted shower, tiled walls, Dimplex night storage heater, Velux window and shaver, light point.Shower Room:
With low level WC, pedestal wash hand basin, enclosed shower cubicle with tiled walls, electric mounted shower, heated towel rail and Velux window.Sitting Room:
12'11" x 23'11"
Front aspect, stone built wall/fireplace using reclaimed stone from the Old Mill House with fitted log burner, two radiators, three UPVC double glazed wood grain effect windows to the front, two spotlights and two doors.Conservatory / Sun Room:
28'2" x 20'6"
Dual aspect, which has an abundance of UPVC double glazed wood grain effect windows overlooking the front and rear gardens. Tiled flooring, three radiators, stairs to first floor landing, doors to the front and to the rear, 2 understairs cupboards, stairs to first floor landing and access to;Cloakroom:
With low level WC, vanity wash, hand basin with cupboard under, part tied walls, UPVC double glazed wood grain effect window to front, mirror and extractor fan.Dining Room:
26'3" x 12'2"
Stone built wall/fireplace using reclaimed local stone from the Old Mill House with fitted log burner, beam ceilings, two radiators, UPVC double glazed wood grain effect window to side and door to;Kitchen:
18'1" x 9'2"
Rear aspect with extensive views over the idyllic Pembrokeshire countryside. With single drainer sink unit with mixer tap, a comprehensive range of oak eye and base level units, feature UPVC double glazed wood grain effect windows, free standing range cooker (included in the sale) with a range master extractor hob over, tiled floors, built in fridge / freezer and dishwasher.Breakfast Room:
11'10" x 9'5"
Dual aspect with beautiful views across the countryside, tiled flooring, single drainer sink unit with mixer tap, base level units, two UPVC double glazed wood grain effect window and radiator. Tiled floors.Boot Room:
17'11" x 4'3"
Front aspect with clothes hanging space, tiled flooring (ideal for dogs and sporting goods) UPVC double glazed wood grain effect windows and door to outside and glazed door to kitchen.First Floor Landing One:
5'1" x 24'1"
Well lit by two windows, with access to significant loft space.Bedroom One:
13'0" x 10'7"
Side aspect, with UPVC double glazed window, radiator and double built in wardrobe cupboard.Bedroom Two:
13'1" x 11'9"
Side aspect with UPVC double glazed woodgrain effect window, radiator and double built in wardrobe cupboard.Bedroom Three:
9'9" x 11'10"
Rear aspect, UPVC double glazed window and radiator.Family Bathroom:
12'9" x 9'7"
Rear aspect with UPVC wood grain effect double glazed window, five piece bathroom suite with a pedestal wash hand basin, bidet, low level WC, panel enclosed bath with mixer tap and an enclosed tiled shower cubicle with electric Myra fitted shower, airing cupboard with a dipped foam hot water tank, shelving, inset spotlighting and shaver light point. The bathroom enjoys stunning Pembrokeshire country views.First Floor Landing Two:
Dual aspect with a study area, two UPVC double glazed wood grain effect windows great views.Master Bedroom:
24'3" x 12'11"
Dual aspect with three UPVC double glazed wood grain effect windows, two radiators, great views over the principal Lake and door into;Master Bedroom En-Suite Shower Room:
6'6" x 5'11"
With a loft hatch and a Velux skylight window. The ensuite comprises of a vanity wash hand basin, low level WC, glass enclosed shower cubicle with tiled walls with a fitted electric wall mounted shower unit, radiator, an extractor fan, heated towel rail and wall mounted unit with mirror shaving point and spotlight.Garage:
21'10" x 17'9"Outbuilding:
17'9" x 10'10"Old Shop:
7'10" x 7'7"
Dual aspect and in need of updating.Cloakroom:
4'11" x 7'10"Exterior:
Summer House, small orchard, double shed/garage, storage room and greenhouse.Fishing Lake and Outdoor Features
Fishing Lake and Outdoor Features
For those with a passion for angling or simply seeking a peaceful retreat, the estate's 4-acre fishing lake, established in the 1980s, is a true highlight. Stocked with a vibrant population of Rainbow Trout and a few Brown Trout, this lake offers excellent fishing opportunities, complemented by one of the smaller lakes being fed from the Afon Cum and subsequently flows into the main 4 acre trout lake. An additional, smaller lake is located at the bottom (northern end of the property) and is also fed from the Afon Cum. Whether you’re an avid fisherman or enjoy leisurely afternoons by the water, Whitehouse Mill Trout Fishery is a rare feature that enhances the estate’s charm and has been for decades.Grounds - Land and Equestrian Potential 30 acres PLUS Lakes
Land and Equestrian Potential
The estate's 28 acres offer vast potential for equestrian pursuits, with ample space for stables, paddocks, and riding trails. The land has been carefully managed, with the fields traditionally used for sheep rearing and hay production, providing a prist... Показать больше Показать меньше White House Mill – A Unique Opportunity to Acquire a Significant Country Estate Fine & Country West Wales is delighted to bring White House Mill to the market, an impressive and versatile property that has been cherished for decades. This substantial country residence offers a rare combination of historical charm, extensive grounds, and outstanding potential, making it an exceptional choice for discerning buyers. Property Overview
Set within approximately 28 acres of beautiful grounds, White House Mill features a 4-acre fishing lake and two additional 1-acre lakes. These stunning outdoor spaces are perfect for fishing enthusiasts, equestrian pursuits, or hobby farming. The property’s flat and well-maintained land offers exceptional versatility, with potential for stables, paddocks, or further landscaping.
The property itself is generously proportioned, with up to six bedrooms, four bathrooms, and two spacious reception rooms. The large conservatory acts as a stunning link between the main house and an additional wing, adding flexibility for multi-generational living or potential holiday accommodation. While some areas of the house would benefit from modernisation, the overall space is brimming with potential to create a truly bespoke country home. Key Features
- 28 Acres of Grounds : Including a 4-acre fishing lake, two 1-acre lakes, and flat land suitable for equestrian or farming uses.
- Flexible Living Space : The property offers up to six bedrooms, a kitchen/breakfast room, and a Great Room that was historically used for hosting visitors. - Outbuildings and Parking : Ample parking and various outbuildings, with scope for further conversion or development (subject to planning).
A Lifestyle Property with History and Charm
White House Mill exudes character, with its historical features and rich narrative. The Great Room, once used as a gathering space for anglers visiting the estate, remains a unique focal point of the property. The original mill stream and mill pool add to the charm, recalling the estate’s heritage as a working mill.
Prime Location
Conveniently located near the thriving town of Whitland, the property benefits from excellent transport links, making it accessible yet secluded. Whitland offers a variety of amenities, while the nearby town of Narberth is celebrated for its boutique shops, lively arts scene, and excellent dining options. The Pembrokeshire coastline and other local attractions are also within easy reach, adding to the appeal of this remarkable property.
Potential and Opportunity
White House Mill represents a unique opportunity to acquire a distinguished property with vast potential. Whether you’re seeking a peaceful country retreat, a family home, or a lifestyle property with income potential, this estate offers the flexibility to suit your aspirations. Conclusion
With its combination of historical significance, natural beauty, and enviable location, White House Mill is a true property of distinction. The recent price reduction presents an unparalleled opportunity to secure this exceptional estate. Viewing is highly recommended to fully appreciate the scale, potential, and unique charm of White House Mill.Entrance Porch:
Part glazed hardwood front door leading into;Entrance Hall:
14'1" x 4'9"
With clothes hanging space, door to sitting room and door to utility room.Utility Room / Kitchen:
With glazed door, with an extensive range of base level units with a single drainer and stainless steel sink unit, part tiled walls, radiator, meter cupboard, storage cupboard housing one of the two central heating boilers, access to roof space. (Kitchen in need of refurbishment.)Barn / Great Room:
41'8" x 15'5"
Well lit by three large Velux windows, formerly used as a bar / entertaining area for the fishing with a feature A framed roof with whitewash walls, three radiators, bar area, internal window and door to outside.Ground Floor Bedroom One:
10'10" x 14'0"
Side aspect and night storage heater.Ground Floor Bedroom Two:
10'11" x 8'10"
Front aspect with night storage heater and door into en-suite shower room.Ground Floor Bedroom Two En-Suite:
With pedestal wash hand basin, low level WC, enclosed shower cubicle with electric fitted wall mounted shower, tiled walls, Dimplex night storage heater, Velux window and shaver, light point.Shower Room:
With low level WC, pedestal wash hand basin, enclosed shower cubicle with tiled walls, electric mounted shower, heated towel rail and Velux window.Sitting Room:
12'11" x 23'11"
Front aspect, stone built wall/fireplace using reclaimed stone from the Old Mill House with fitted log burner, two radiators, three UPVC double glazed wood grain effect windows to the front, two spotlights and two doors.Conservatory / Sun Room:
28'2" x 20'6"
Dual aspect, which has an abundance of UPVC double glazed wood grain effect windows overlooking the front and rear gardens. Tiled flooring, three radiators, stairs to first floor landing, doors to the front and to the rear, 2 understairs cupboards, stairs to first floor landing and access to;Cloakroom:
With low level WC, vanity wash, hand basin with cupboard under, part tied walls, UPVC double glazed wood grain effect window to front, mirror and extractor fan.Dining Room:
26'3" x 12'2"
Stone built wall/fireplace using reclaimed local stone from the Old Mill House with fitted log burner, beam ceilings, two radiators, UPVC double glazed wood grain effect window to side and door to;Kitchen:
18'1" x 9'2"
Rear aspect with extensive views over the idyllic Pembrokeshire countryside. With single drainer sink unit with mixer tap, a comprehensive range of oak eye and base level units, feature UPVC double glazed wood grain effect windows, free standing range cooker (included in the sale) with a range master extractor hob over, tiled floors, built in fridge / freezer and dishwasher.Breakfast Room:
11'10" x 9'5"
Dual aspect with beautiful views across the countryside, tiled flooring, single drainer sink unit with mixer tap, base level units, two UPVC double glazed wood grain effect window and radiator. Tiled floors.Boot Room:
17'11" x 4'3"
Front aspect with clothes hanging space, tiled flooring (ideal for dogs and sporting goods) UPVC double glazed wood grain effect windows and door to outside and glazed door to kitchen.First Floor Landing One:
5'1" x 24'1"
Well lit by two windows, with access to significant loft space.Bedroom One:
13'0" x 10'7"
Side aspect, with UPVC double glazed window, radiator and double built in wardrobe cupboard.Bedroom Two:
13'1" x 11'9"
Side aspect with UPVC double glazed woodgrain effect window, radiator and double built in wardrobe cupboard.Bedroom Three:
9'9" x 11'10"
Rear aspect, UPVC double glazed window and radiator.Family Bathroom:
12'9" x 9'7"
Rear aspect with UPVC wood grain effect double glazed window, five piece bathroom suite with a pedestal wash hand basin, bidet, low level WC, panel enclosed bath with mixer tap and an enclosed tiled shower cubicle with electric Myra fitted shower, airing cupboard with a dipped foam hot water tank, shelving, inset spotlighting and shaver light point. The bathroom enjoys stunning Pembrokeshire country views.First Floor Landing Two:
Dual aspect with a study area, two UPVC double glazed wood grain effect windows great views.Master Bedroom:
24'3" x 12'11"
Dual aspect with three UPVC double glazed wood grain effect windows, two radiators, great views over the principal Lake and door into;Master Bedroom En-Suite Shower Room:
6'6" x 5'11"
With a loft hatch and a Velux skylight window. The ensuite comprises of a vanity wash hand basin, low level WC, glass enclosed shower cubicle with tiled walls with a fitted electric wall mounted shower unit, radiator, an extractor fan, heated towel rail and wall mounted unit with mirror shaving point and spotlight.Garage:
21'10" x 17'9"Outbuilding:
17'9" x 10'10"Old Shop:
7'10" x 7'7"
Dual aspect and in need of updating.Cloakroom:
4'11" x 7'10"Exterior:
Summer House, small orchard, double shed/garage, storage room and greenhouse.Fishing Lake and Outdoor Features
Fishing Lake and Outdoor Features
For those with a passion for angling or simply seeking a peaceful retreat, the estate's 4-acre fishing lake, established in the 1980s, is a true highlight. Stocked with a vibrant population of Rainbow Trout and a few Brown Trout, this lake offers excellent fishing opportunities, complemented by one of the smaller lakes being fed from the Afon Cum and subsequently flows into the main 4 acre trout lake. An additional, smaller lake is located at the bottom (northern end of the property) and is also fed from the Afon Cum. Whether you’re an avid fisherman or enjoy leisurely afternoons by the water, Whitehouse Mill Trout Fishery is a rare feature that enhances the estate’s charm and has been for decades.Grounds - Land and Equestrian Potential 30 acres PLUS Lakes
Land and Equestrian Potential
The estate's 28 acres offer vast potential for equestrian pursuits, with ample space for stables, paddocks, and riding trails. The land has been carefully managed, with the fields traditionally used for sheep rearing and hay production, providing a prist... Młyn w Białym Domu – niepowtarzalna okazja do nabycia znaczącej wiejskiej posiadłości Fine & Country West Wales ma przyjemność wprowadzić na rynek White House Mill, imponującą i wszechstronną nieruchomość, która jest ceniona od dziesięcioleci. Ta pokaźna wiejska rezydencja oferuje rzadkie połączenie historycznego uroku, rozległych terenów i wyjątkowego potencjału, co czyni ją wyjątkowym wyborem dla wymagających nabywców. Przegląd nieruchomości
Położony na około 28 akrach pięknych terenów, White House Mill oferuje 4-hektarowe jezioro rybackie i dwa dodatkowe jeziora o powierzchni 1 akra. Te wspaniałe przestrzenie na świeżym powietrzu są idealne dla entuzjastów wędkarstwa, jeździectwa lub rolnictwa hobbystycznego. Płaski i dobrze utrzymany teren nieruchomości oferuje wyjątkową wszechstronność, z potencjałem na stajnie, wybiegi lub dalsze kształtowanie krajobrazu.
Sama nieruchomość jest przestronna, z maksymalnie sześcioma sypialniami, czterema łazienkami i dwoma przestronnymi pokojami recepcyjnymi. Duża oranżeria działa jako wspaniałe połączenie między głównym domem a dodatkowym skrzydłem, dodając elastyczności dla życia wielopokoleniowego lub potencjalnego zakwaterowania wakacyjnego. Podczas gdy niektóre obszary domu skorzystałyby na modernizacji, cała przestrzeń jest pełna potencjału, aby stworzyć naprawdę indywidualny wiejski dom. Kluczowe cechy
- 28 akrów terenu : W tym 4-hektarowe jezioro rybackie, dwa jeziora o powierzchni 1 akra i płaski teren nadający się do użytku jeździeckiego lub rolniczego.
- Elastyczna przestrzeń życiowa : Nieruchomość oferuje do sześciu sypialni, kuchnię/salę śniadaniową oraz wielki pokój, który był historycznie używany do przyjmowania gości. - Budynki gospodarcze i parkingi : Duży parking i różne budynki gospodarcze, z możliwością dalszej przebudowy lub rozbudowy (w zależności od planowania).
Nieruchomość lifestylowa z historią i urokiem
Młyn w Białym Domu emanuje charakterem, ze swoimi historycznymi cechami i bogatą narracją. Wielki Pokój, niegdyś używany jako miejsce spotkań wędkarzy odwiedzających posiadłość, pozostaje wyjątkowym punktem centralnym posiadłości. Oryginalny strumień młyński i basen młyński dodają uroku, przypominając o dziedzictwie posiadłości jako działającego młyna.
Doskonała lokalizacja
Dogodnie zlokalizowana w pobliżu tętniącego życiem miasta Whitland, nieruchomość korzysta z doskonałych połączeń komunikacyjnych, dzięki czemu jest dostępna, a jednocześnie odosobniona. Whitland oferuje różnorodne udogodnienia, a pobliskie miasto Narberth słynie z butików, tętniącej życiem sceny artystycznej i doskonałych lokali gastronomicznych. Wybrzeże Pembrokeshire i inne lokalne atrakcje są również w zasięgu ręki, co zwiększa atrakcyjność tej niezwykłej posiadłości.
Potencjał i szansa
White House Mill to wyjątkowa okazja do nabycia wyróżniającej się nieruchomości o ogromnym potencjale. Niezależnie od tego, czy szukasz spokojnego wiejskiego zacisza, domu rodzinnego, czy nieruchomości lifestylowej z potencjałem dochodowym, ta posiadłość oferuje elastyczność dopasowaną do Twoich aspiracji. Konkluzja
Dzięki połączeniu znaczenia historycznego, naturalnego piękna i godnej pozazdroszczenia lokalizacji, White House Mill jest prawdziwą wyjątkową własnością. Niedawna obniżka cen stanowi niezrównaną okazję do zabezpieczenia tej wyjątkowej posiadłości. Oglądanie jest wysoce zalecane, aby w pełni docenić skalę, potencjał i niepowtarzalny urok White House Mill.Ganek wejściowy:
Częściowo przeszklone drzwi wejściowe z twardego drewna prowadzące do;Przedpokoju:
14'1" x 4'9"
Z miejscem na wieszanie ubrań, drzwiami do salonu i drzwiami do pomieszczenia gospodarczego.Pomieszczenie gospodarcze / kuchnia:
Z przeszklonymi drzwiami, z szeroką gamą szafek dolnych z pojedynczym ociekaczem i zlewozmywakiem ze stali nierdzewnej, częściowymi ścianami wyłożonymi kafelkami, grzejnikiem, szafką licznikową, szafką magazynową mieszczącą jeden z dwóch kotłów centralnego ogrzewania, dostęp do przestrzeni dachowej. (Kuchnia wymaga remontu.)Stodoła / Wielki pokój:
41'8" x 15'5"
Dobrze oświetlony przez trzy duże okna Velux, dawniej używane jako bar / miejsce rozrywki do wędkowania z funkcją Ramy dachowej z bielonymi ścianami, trzema grzejnikami, barem, wewnętrznym oknem i drzwiami na zewnątrz.Sypialnia na parterze:
10'10" x 14'0"
Grzejnik boczny i nocny.Sypialnia druga na parterze:
10'11" x 8'10"
Frontowy aspekt z nocnym grzejnikiem akumulacyjnym i drzwiami do łazienki z prysznicem.Sypialnia na parterze z dwiema łazienkami:
Z umywalką na cokole, niskim WC, zamkniętą kabiną prysznicową z elektrycznie montowanym prysznicem ściennym, ścianami wyłożonymi kafelkami, nocnym grzejnikiem akumulacyjnym Dimplex, oknem i golarką Velux, punktem świetlnym.Łazienka z prysznicem:
Z niskopoziomowym WC, umywalką na cokole, zamkniętą kabiną prysznicową ze ścianami wyłożonymi kafelkami, elektrycznie montowanym prysznicem, podgrzewanym wieszakiem na ręczniki i oknem Velux.Salon:
12'11" x 23'11"
Front, kamienna ściana/kominek z odzyskanego kamienia ze Starego Domu Młyńskiego z zamontowanym palnikiem na drewno, dwoma grzejnikami, trzema podwójnie oszklonymi oknami z efektem słojów drewna PCV od frontu, dwoma reflektorami i dwojgiem drzwi.Oranżeria / Pokój słoneczny:
28'2" x 20'6"
Podwójny aspekt, który ma mnóstwo podwójnie oszklonych okien z efektu słojów drewna z PCV z widokiem na frontowe i tylne ogrody. Podłoga wyłożona kafelkami, trzy grzejniki, schody na podest na pierwszym piętrze, drzwi z przodu i z tyłu, 2 szafki pod schodami, schody na podest pierwszego piętra i dostęp do;Szatnia:
Z niską toaletą, umywalką, umywalką z szafką pod spodem, częściowo wiązanymi ścianami, podwójnie przeszklonym oknem z efektu słojów drewna PCV z przodu do przodu, lustrem i wentylatorem wyciągowym.Jadalnia:
26'3" x 12'2"
Kamienna ściana/kominek z odzyskanego lokalnego kamienia ze Starego Domu Młyńskiego z zamontowanym palnikiem na drewno, belkowymi sufitami, dwoma grzejnikami, podwójnie oszklonym oknem z efektem słojów drewna PCV z boku i drzwiami;Kuchnia:
18'1" x 9'2"
Tylna część z rozległymi widokami na idylliczną okolicę Pembrokeshire. Z pojedynczym ociekaczem zlewozmywakowym z baterią, szeroką gamą dębowych oczek i szafek dolnych, z podwójnie oszklonymi oknami z efektu słojów drewna z PCV, kuchenką wolnostojącą (w sprzedaży) z główną kuchenką wyciągową, podłogą wyłożoną kafelkami, wbudowaną lodówką / zamrażarką i zmywarką.Sala śniadaniowa:
11'10" x 9'5"
Podwójny aspekt z pięknymi widokami na okolicę, podłoga wyłożona kafelkami, pojedynczy ociekacz z baterią, szafki dolne, dwa okna z podwójnymi szybami z PCV z efektem słojów drewna i grzejnik. Podłogi wyłożone kafelkami.Pomieszczenie na buty:
17'11" x 4'3"
Frontowy aspekt z miejscem do wieszania ubrań, podłoga wyłożona kafelkami (idealna dla psów i artykułów sportowych), podwójnie oszklone okna i drzwi z efektem słojów drewna UPVC na zewnątrz oraz przeszklone drzwi do kuchni.Pierwsze piętro lądowania:
5'1" x 24'1"
Dobrze doświetlony dwoma oknami, z dostępem do znacznej przestrzeni poddasza.Sypialnia pierwsza:
13'0" x 10'7"
Aspekt boczny, z oknem z podwójnymi szybami PCV, grzejnikiem i podwójnie wbudowaną szafką na ubrania.Sypialnia druga:
13'1" x 11'9"
Aspekt boczny z podwójnie oszklonym oknem z efektem drewna PCV, grzejnikiem i podwójnie wbudowaną szafką na ubrania.Sypialnia trzecia:
9'9" x 11'10"
Widok tylny, okno z podwójnymi szybami PCV i grzejnik.Łazienka rodzinna:
12'9" x 9'7"
Tylna część z podwójnym oknem z efektem słojów drewna UPVC, pięcioczęściowy zestaw łazienkowy z umywalką na cokole, bidetem, nisko położoną toaletą, panelową wanną z baterią i zamkniętą kabiną prysznicową wyłożoną kafelkami z elektrycznym prysznicem Myra, szafką wentylacyjną ze zbiornikiem ciepłej wody z zanurzoną pianką, półkami, oświetleniem punktowym i punktem świetlnym golarki. Z łazienki roztacza się wspaniały widok na pejkraj Pembrokeshire.Pierwsze piętro Półpiętro numer dwa:
Podwójny aspekt z miejscem do nauki, dwa okna z podwójnymi szybami z PCV z efektem słojów drewna, wspaniałe widoki.Sypialnia:
24'3" x 12'11"
Podwójny aspekt z trzema oknami z podwójnymi szybami z efektu słojów drewna z UPVC, dwoma grzejnikami, wspaniałymi widokami na główne jezioro i drzwiami do;Główna sypialnia z łazienką i prysznicem:
6'6" x 5'11"
Z klapą loftową i oknem dachowym Velux. Łazienka składa się z umywalki, niskiej toalety, przeszklonej kabiny prysznicowej ze ścianami wyłożonymi kafelkami z zamontowaną elektryczną naścienną kabiną prysznicową, grzejnika, wentylatora wyciągowego, podgrzewanego wieszaka na ręczniki oraz szafki ściennej z lustrzanym punktem do golenia i reflektorem.Garaż:
21'10" x 17'9"Budynek gospodarczy:
17'9" x 10'10"Stary sklep:
7'10" x 7'7"
Podwójny aspekt i wymagający aktualizacji.Szatnia:
4'11" x 7'10"Zewnętrzne:
Domek letniskowy, mały sad, podwójna szopa/...