90 527 503 RUB
95 320 136 RUB
95 320 136 RUB
106 289 939 RUB
104 372 886 RUB
207 м²
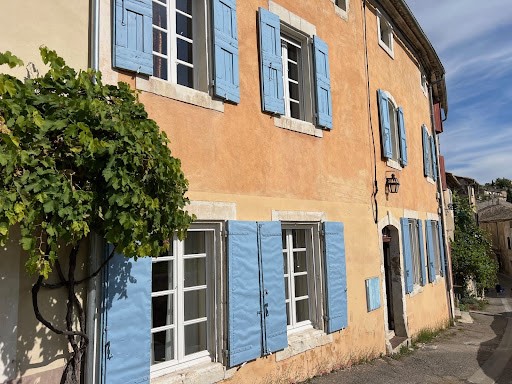
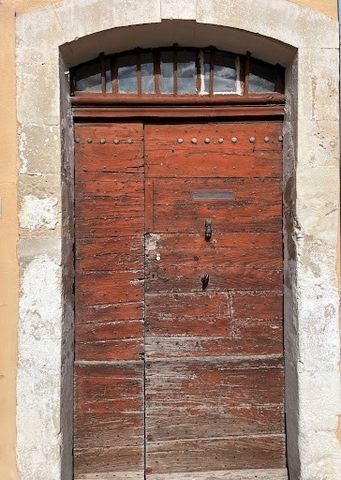
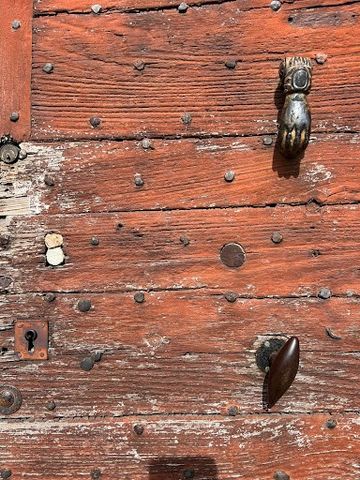
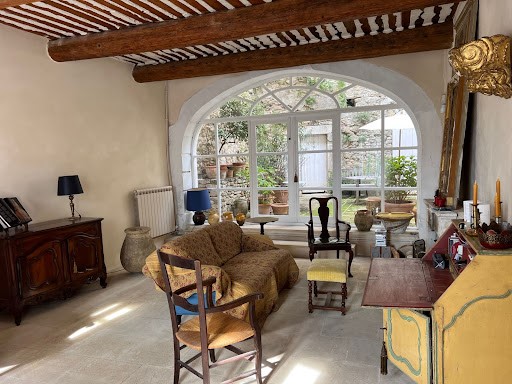
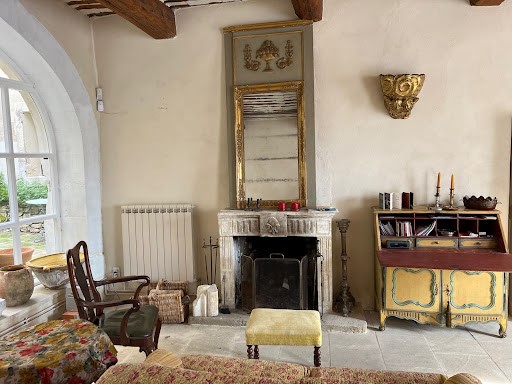
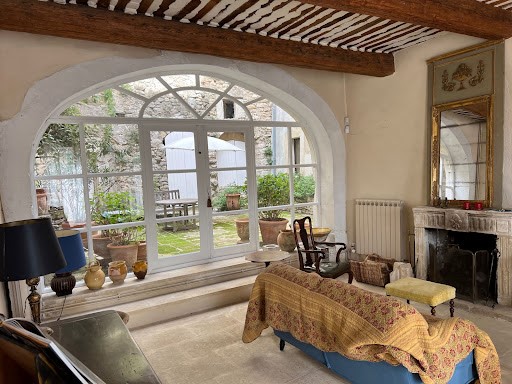
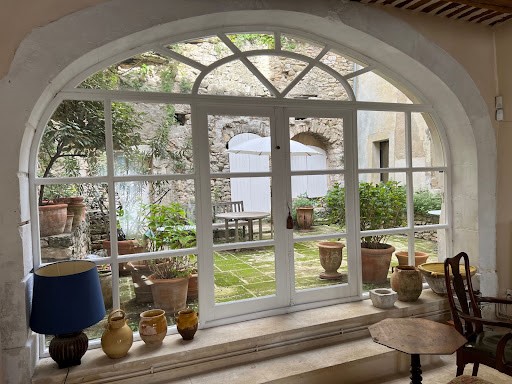
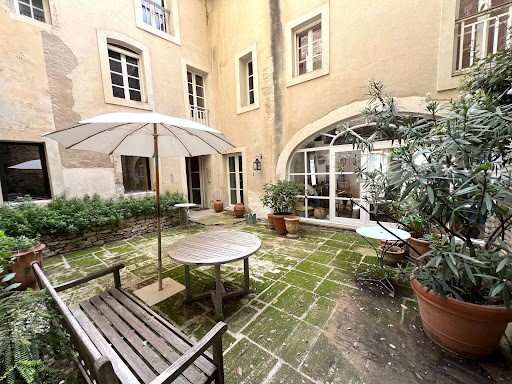
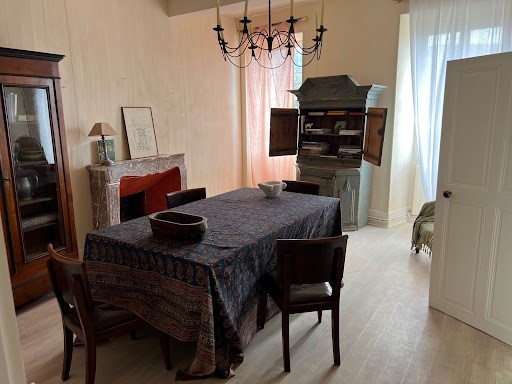
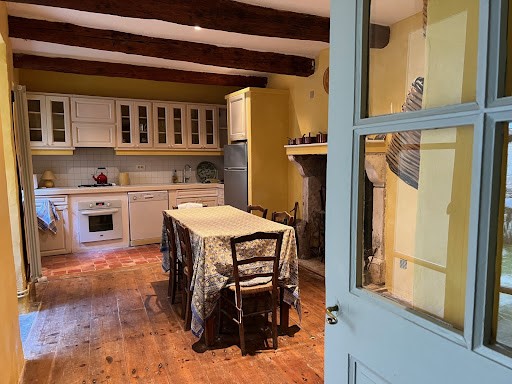
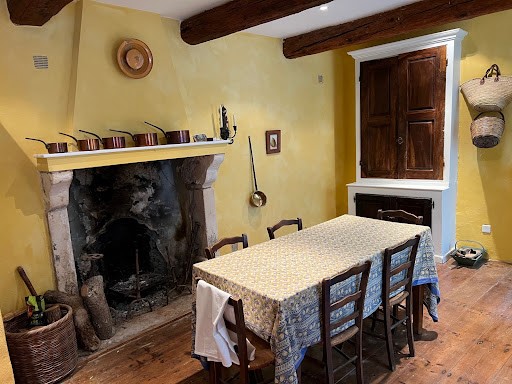
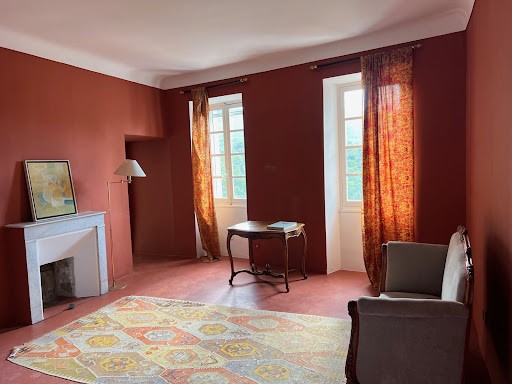
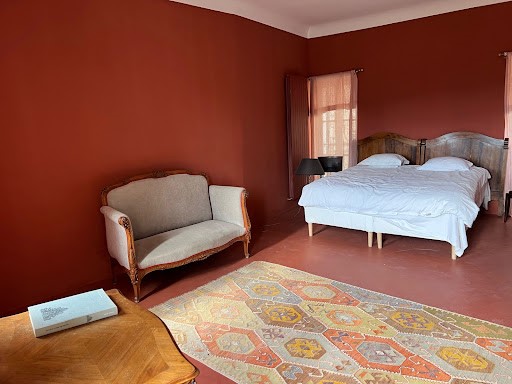
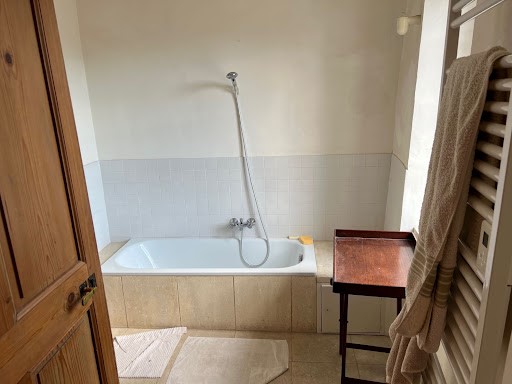
Facing the Luberon and in a quiet area, this village house dating from the 18th century benefits from a panoramic view of part of the village and the Luberon mountain.
This charming residence has a useful surface area of approximately 250 sqm, of which 171 sqm are currently habitable, the rest is to be converted.
We enter on the ground floor in a gallery entrance hall then in a superb living room of approximately 32 sqm with a high ceiling and a beautiful stone fireplace, this room is through and very bright with its two windows on the street side and a large bay window which allows access to the interior courtyard patio, a dining room, a Provencal kitchen with its fireplace and a French window with access to the interior courtyard
A beautiful old staircase leads to the 1st floor to a landing serving all the rooms, the master bedroom with a surface area of 32 sqm with its bathroom, a second bedroom with shower room wc, and a third bedroom with its independent shower room wc.
On the 2nd floor: two large rooms that can be converted
We then discover a troglodyte room where the boiler is located, the house being heated by a central heating system with oil by radiators.
An independent laundry room on the courtyard side and toilets.
This house has retained all its beautiful original old features, Provencal beams and ceilings, beautiful stone frames, stone floors and old terracotta tiles etc.
The main facade faces south-west and is bathed in light.
Lots of charm and character. It has the advantage of being in the center of the village, close to all shops and amenities and perfectly quiet. Показать больше Показать меньше MENERBES
Face au Luberon et au calme, cette maison de village qui date du 18ème siècle bénéficie d’une vue panoramique sur une partie du village et la montagne du Luberon.
Cette demeure pleine de charme a une surface utile d’environ 250 m2 dont 171 m2 actuellement habitables le reste est à aménager.
On entre au rez de chaussée dans un hall d’entrée galerie puis dans un superbe salon d’environ 32 m2 avec une grande hauteur sous plafond et une belle cheminée en pierre, cette pièce est traversante et très lumineuse avec ses deux fenêtres coté rue et une grande baie vitrée qui permet d’accèder à la cour intérieure patio, une salle à manger, une cuisine provençale avec sa cheminée et une porte fenêtre avec un accès cour intérieure
Un bel escalier ancien mène au 1er étage vers un palier desservant l’ensemble des pièces, la chambre principale d’une surface de 32 m2 avec sa salle de bains, une seconde chambre avec salle d’eau wc, et une troisième chambre avec sa salle d’eau wc indépendante.
Au 2ème étage : deux grandes pièces pouvant être aménagées
On découvre ensuite une pièce troglodyte ou se trouve la chaudière, la maison étant chauffée par un système de chauffage central au fuel par radiateurs.
Une buanderie indépendante coté cour et des toilettes.
Cette maison a conservé tous ses beaux éléments anciens d’origines, poutres et plafonds Provençaux, de beaux encadrements en pierre, des sols en pierre et en carreaux de terre cuite anciens etc.
La façade principale est exposée sud-ouest et baignée de lumière.
Beaucoup de charme et de caractère. Elle a l’avantage d’être en plein centre du village, à proximité immédiate de tous commerces et commodités et parfaitement au calme. MENERBES
Facing the Luberon and in a quiet area, this village house dating from the 18th century benefits from a panoramic view of part of the village and the Luberon mountain.
This charming residence has a useful surface area of approximately 250 sqm, of which 171 sqm are currently habitable, the rest is to be converted.
We enter on the ground floor in a gallery entrance hall then in a superb living room of approximately 32 sqm with a high ceiling and a beautiful stone fireplace, this room is through and very bright with its two windows on the street side and a large bay window which allows access to the interior courtyard patio, a dining room, a Provencal kitchen with its fireplace and a French window with access to the interior courtyard
A beautiful old staircase leads to the 1st floor to a landing serving all the rooms, the master bedroom with a surface area of 32 sqm with its bathroom, a second bedroom with shower room wc, and a third bedroom with its independent shower room wc.
On the 2nd floor: two large rooms that can be converted
We then discover a troglodyte room where the boiler is located, the house being heated by a central heating system with oil by radiators.
An independent laundry room on the courtyard side and toilets.
This house has retained all its beautiful original old features, Provencal beams and ceilings, beautiful stone frames, stone floors and old terracotta tiles etc.
The main facade faces south-west and is bathed in light.
Lots of charm and character. It has the advantage of being in the center of the village, close to all shops and amenities and perfectly quiet.