КАРТИНКИ ЗАГРУЖАЮТСЯ...
Дом (Продажа)
Ссылка:
EDEN-T100776925
/ 100776925
Ссылка:
EDEN-T100776925
Страна:
FR
Город:
Gap
Почтовый индекс:
05000
Категория:
Жилая
Тип сделки:
Продажа
Тип недвижимости:
Дом
Площадь:
450 м²
Комнат:
15
Спален:
7
Ванных:
2
ЦЕНЫ ЗА М² НЕДВИЖИМОСТИ В СОСЕДНИХ ГОРОДАХ
| Город |
Сред. цена м2 дома |
Сред. цена м2 квартиры |
|---|---|---|
| Верхние Альпы | - | 439 475 RUB |
| Мон-де-Ланс | - | 735 277 RUB |
| Динь-ле-Бен | - | 205 244 RUB |
| Аллос | - | 355 753 RUB |
| Юэ | - | 1 064 527 RUB |
| Форкалькье | 294 738 RUB | - |
| Эшироль | - | 209 077 RUB |
| Бюи-ле-Барони | 261 823 RUB | - |
| Гренобль | - | 350 765 RUB |
| Мелан | - | 524 342 RUB |
| Дром | 285 240 RUB | 271 879 RUB |
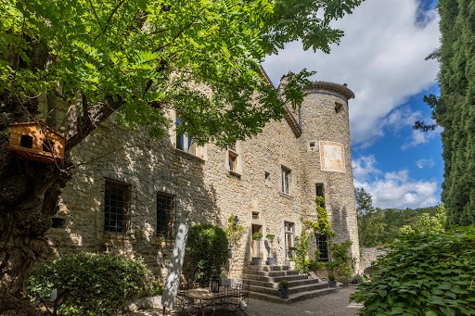

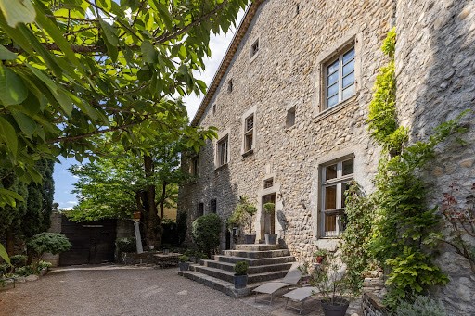
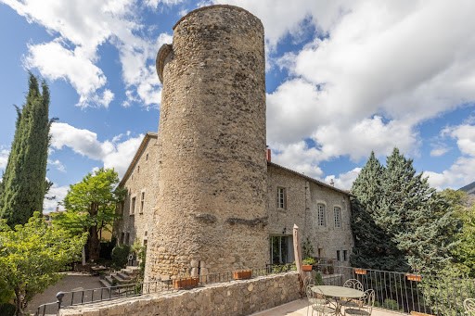
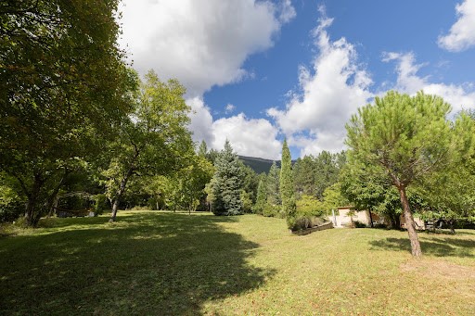

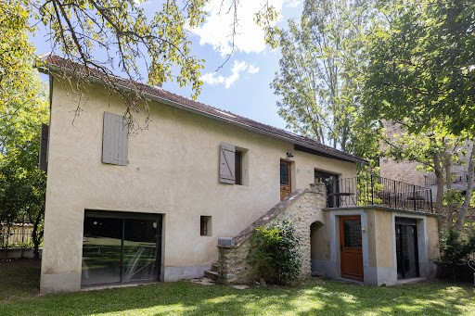
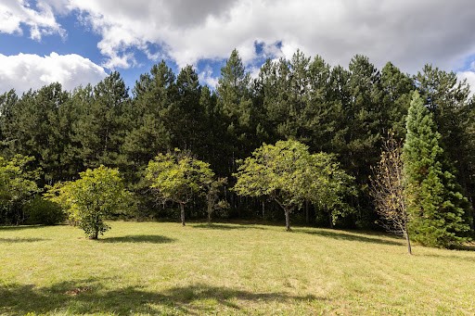
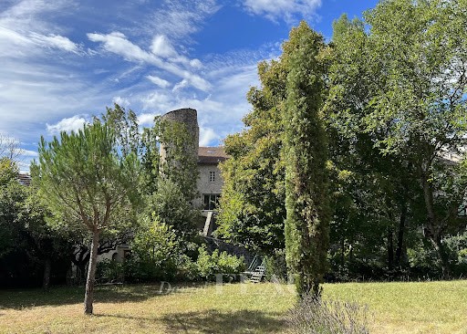
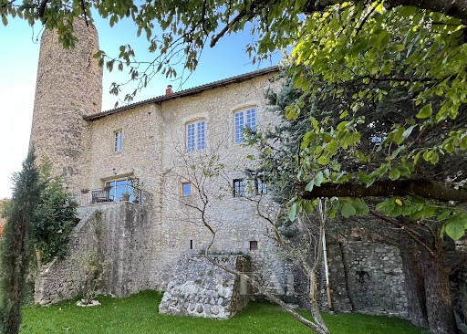
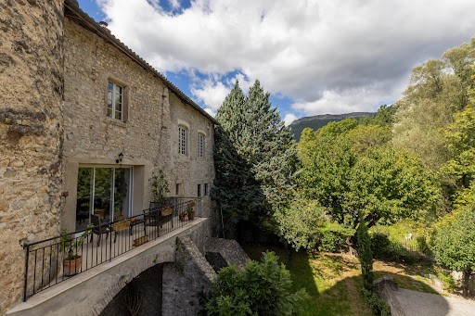
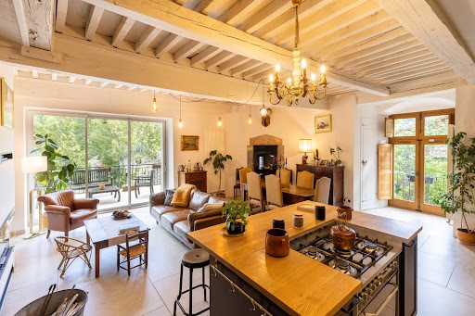
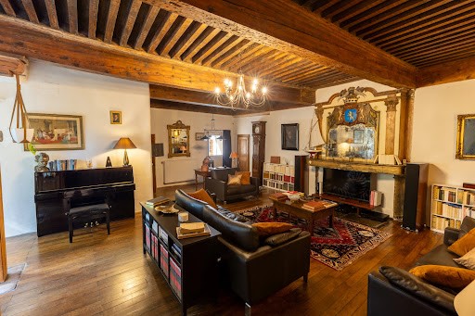
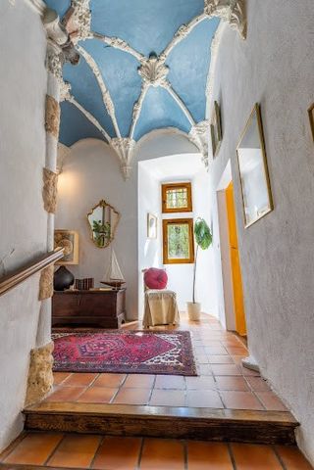


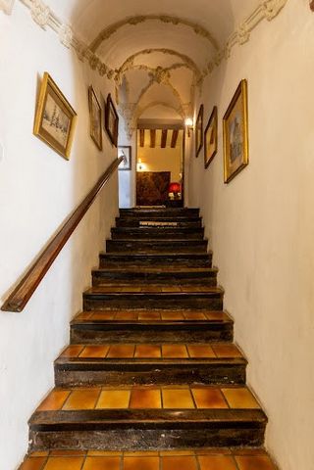
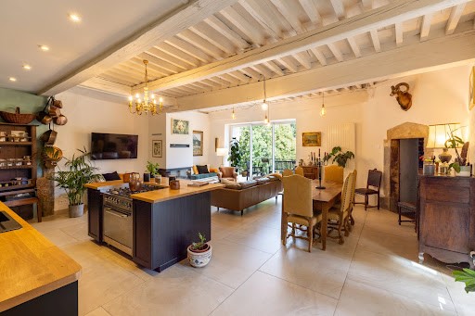
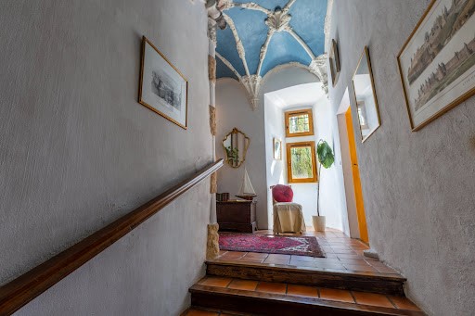
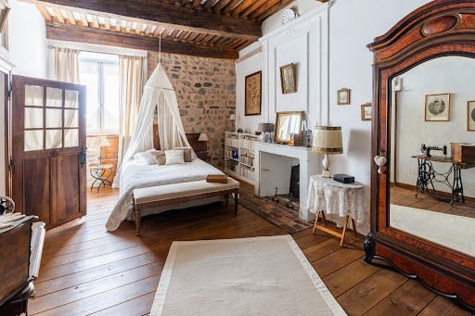
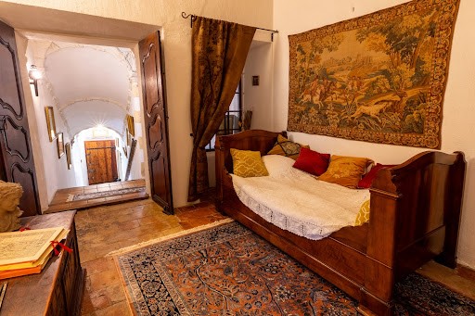
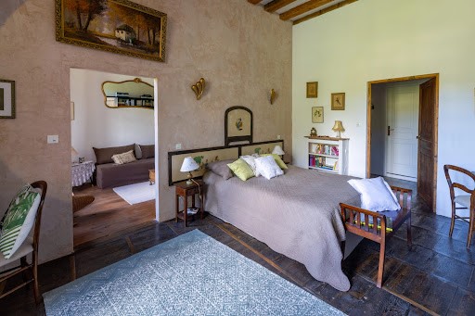
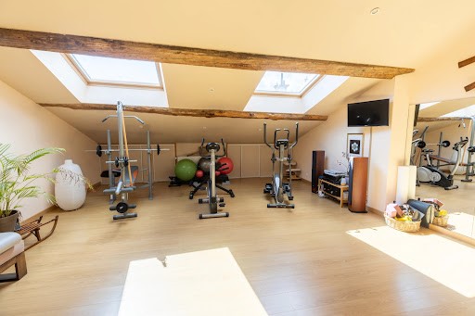
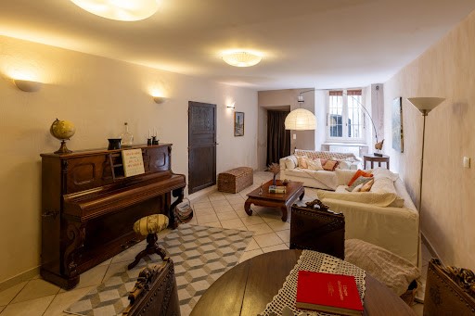

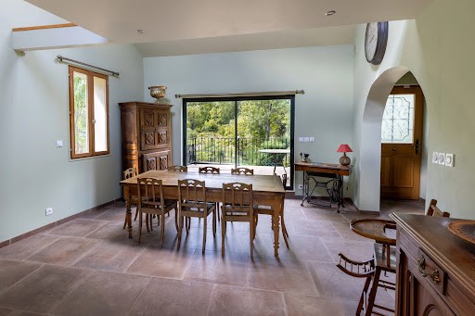


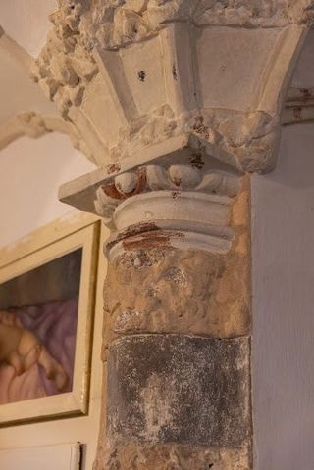


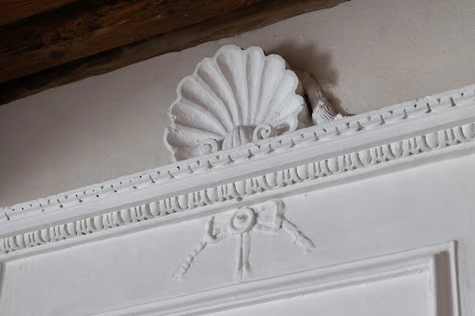
Featuring high ceilings, it offers 450 sqm of renovated living space including a living/reception room, a spacious kitchen/dining room with a wood burner opening onto a terrace enjoying views over leafy greenery, a study in the tower, and a second south-facing living/reception room with a fireplace.
Four suites, a fifth bedroom with a terrace, and a fitness room are on the upper floors.
A near 80 sqm apartment benefiting from independent access comprises a living room, a kitchen, two bedrooms and a shower room.
With several cellars and storage rooms.
The property also features three rooms featuring up to six-metre high ceilings, convertible attics, a dovecote with a spiral staircase, as well as a beautifully appointed 140 sqm guest house benefiting from independent access and comprising a living room with an insert fireplace, a kitchen/dining room, two bedrooms sharing a bathroom, a suite, and a garden-level area to fit.
With a swimming pool and a pool-house hidden from view behind pine trees.
Great potential for a tourist-based business. Показать больше Показать меньше Co-exclusivité Daniel FEAU : A la lisière de la Drôme Provençale et des Alpes de Haute Provence, Château du XVème siècle situé au coeur d'un village médiéval réputé.
Profitant des commerces à proximité immédiate, accessibles à pied, il bénéficie d'un parc d'1,2 ha, ouvert sur la montagne Saint-Apôtre.
A 3 kilomètres d'un petit aérodrome (planeurs et possibilité de vols privés), à moins de 30 minutes de Gap (26km sud-ouest), les stations de ski de Super Dévoluy ou la Joue du Loup ne sont qu'à 30 minutes.
La propriété principale est organisée comme suit : une porte en bois d'époque s'ouvre avec intimité sur ce château historique, resté dans la famille d'origine durant 500 ans.
Il s'agit d'un château du XVème siècle avec une tour en pierre présentant aujourd'hui 450m2 habitables, de trois niveaux sur rez-de-chaussée.
Entièrement rénové, il bénéficie de prestations techniques récentes et de qualité.
Avec de beaux volumes de réception, des gypseries d'une qualité remarquable et une hauteur sous plafond notable, l'habitation principale dispose de quatre suites complètes aux premiers niveaux.
Le troisième niveau distribue une cinquième chambre avec une terrasse ouverte sur le parc et une salle de fitness.
Les pièces de réception sont composées d'une vaste cuisine-salle à manger avec insert bois et une terrasse dominant la verdure. Un bureau est aménagé dans la tour du château et un second salon spacieux avec cheminée est orienté sud.
Plusieurs celliers et différents espaces de rangement apportent du confort à une vie familiale ou de réception.
Un appartement de 80m2 habitables environ avec entrée indépendante permet une activité entrepreneuriale ou locative (saisonnière ou annuelle) sans aucune gêne.
Il est composé de deux chambres, d'un salon, d'une cuisine et d'une salle d'eau.
Les caves du château quant à elles sont saines et vastes.
Trois salles de cinq à six mètres sous plafond abritent un ancien pressoir.
Greniers aménageables au besoin.
Pigeonnier d'époque avec escalier-tournant en bois.
Par un accès indépendant depuis le parc, une maison d'amis de 140 m2 habitables environ permet de recevoir confortablement.
Les prestations sont de qualité.
Ce lieu bénéficie d'un espace salon avec insert, d'une cuisine/salle à manger, de deux chambres avec une salle de bains partagée et d'une suite complète à l'étage.
En rez-de-jardin, un second espace pourra s'adapter à loisir.
Plus en avant dans le parc, l'espace piscine, au calme absolu et avec vue sur la montagne, est confortable et profite d'un pool-house complet et d'un espace jeux pour les enfants. Un bois composé de pins assure verdure et intimité.
Un bien rare par son emplacement privilégié en cœur de village offrant commerces, proximité et sécurité, son vaste parc arboré et son ouverture vers les montagnes.
L'habitation principale reste à taille humaine et un soin particulier a été apporté aux éléments techniques mais aussi décoratifs où chaque pièce a sa propre identité, le tout oeuvrant dans le respect de l'histoire des lieux.
La maison d'amis et l'appartement indépendant entre autres peuvent offrir une exploitation commerciale des lieux.
A découvrir. Co Sole Agent. This 15th century chateau set in 1.20 hectares of grounds commanding a view of Saint Apôtre mountain has been in the same family for some 500 years. In walking distance of the shops, it is located in the heart of a renowned medieval village on the edge of the Drôme Provençal area and the Alpes de Haute Provence department.
Featuring high ceilings, it offers 450 sqm of renovated living space including a living/reception room, a spacious kitchen/dining room with a wood burner opening onto a terrace enjoying views over leafy greenery, a study in the tower, and a second south-facing living/reception room with a fireplace.
Four suites, a fifth bedroom with a terrace, and a fitness room are on the upper floors.
A near 80 sqm apartment benefiting from independent access comprises a living room, a kitchen, two bedrooms and a shower room.
With several cellars and storage rooms.
The property also features three rooms featuring up to six-metre high ceilings, convertible attics, a dovecote with a spiral staircase, as well as a beautifully appointed 140 sqm guest house benefiting from independent access and comprising a living room with an insert fireplace, a kitchen/dining room, two bedrooms sharing a bathroom, a suite, and a garden-level area to fit.
With a swimming pool and a pool-house hidden from view behind pine trees.
Great potential for a tourist-based business.