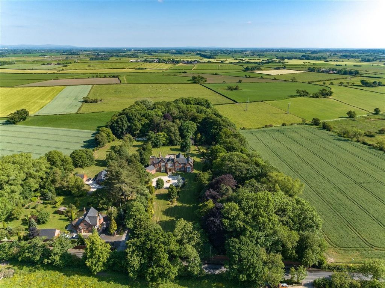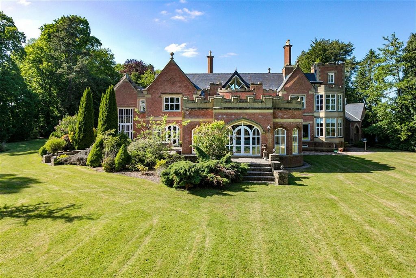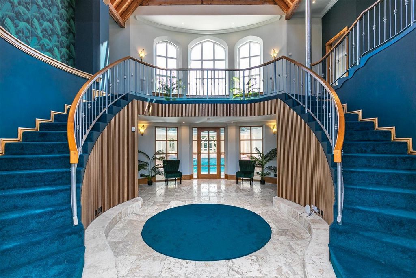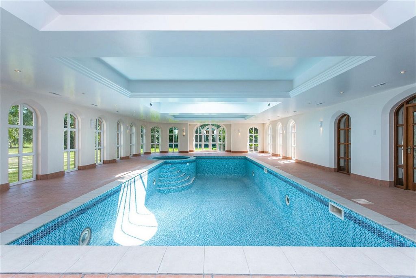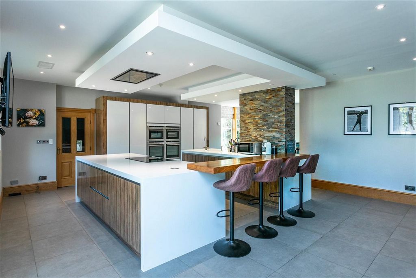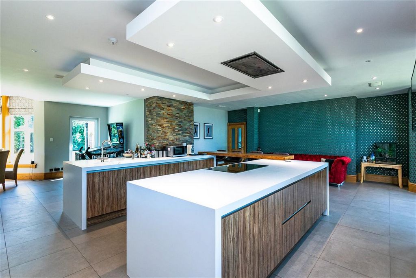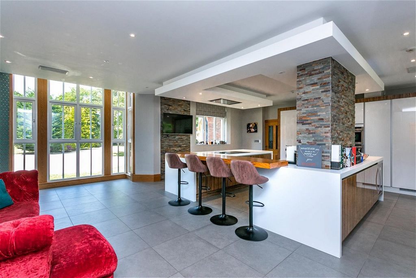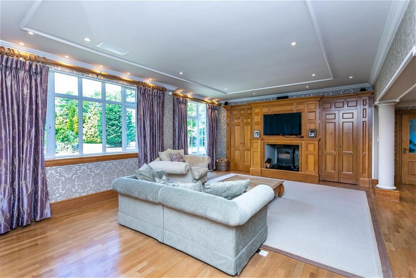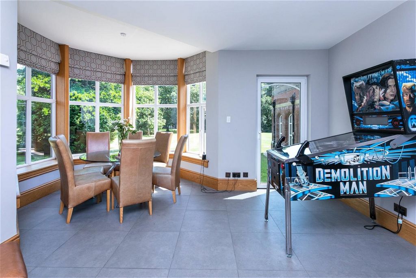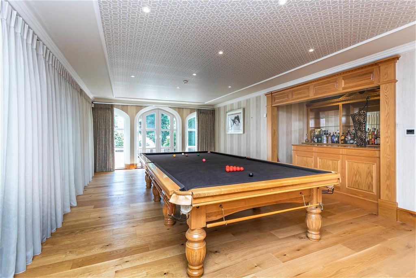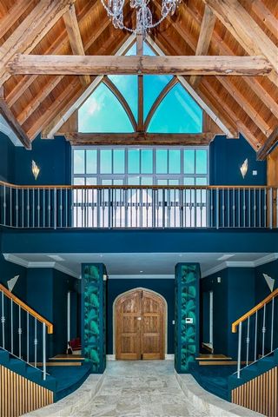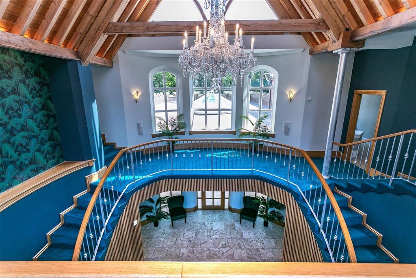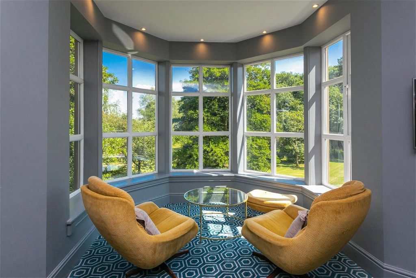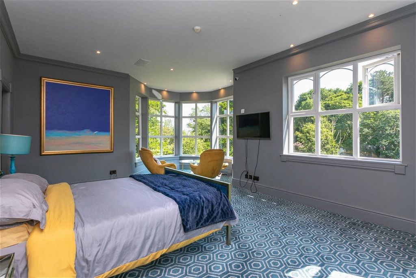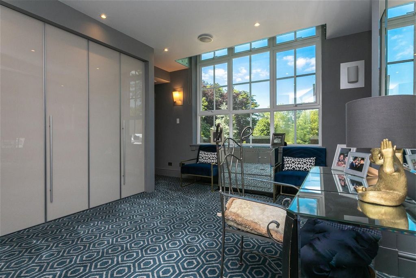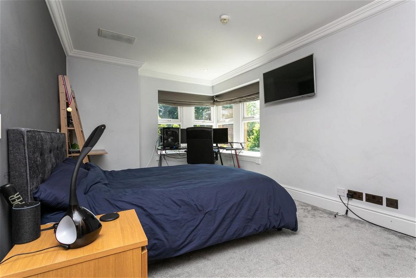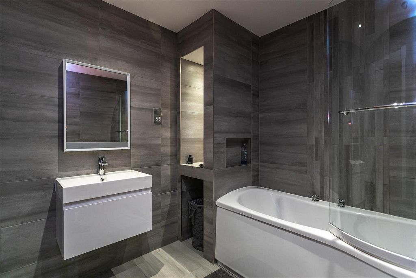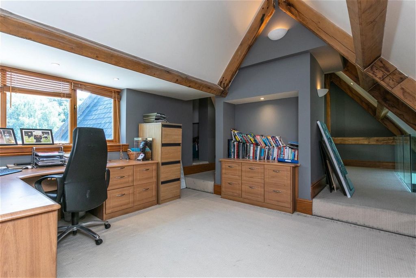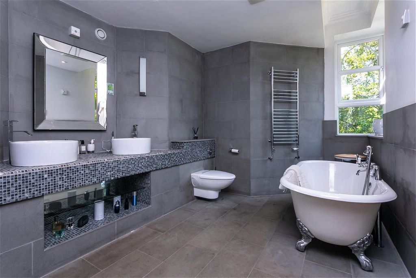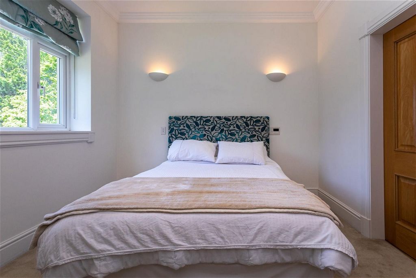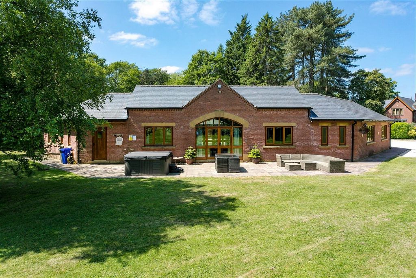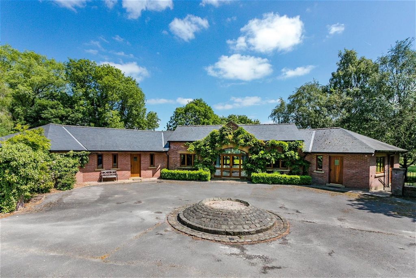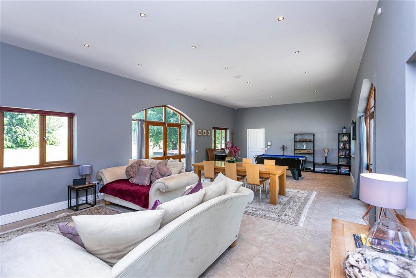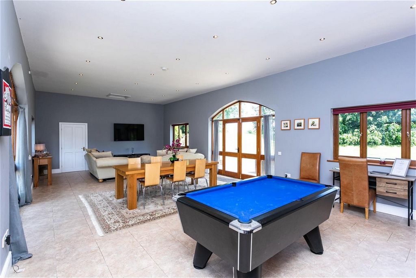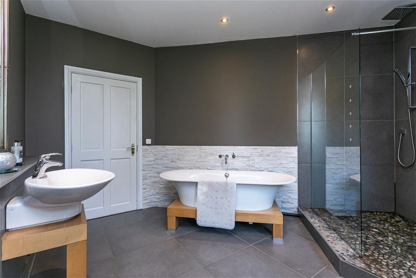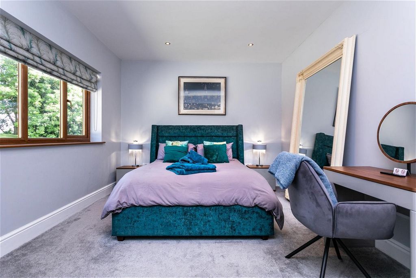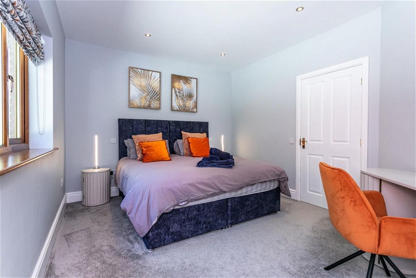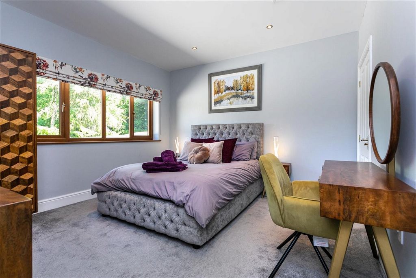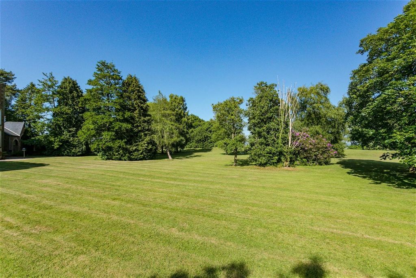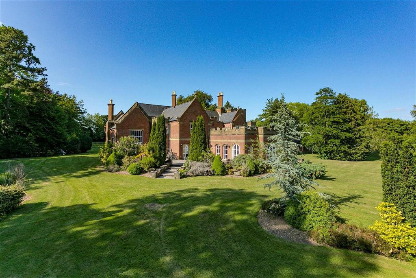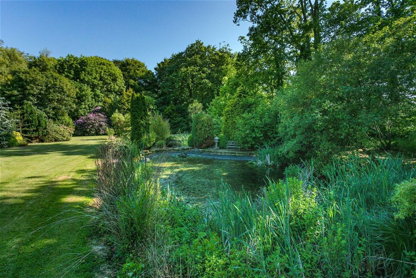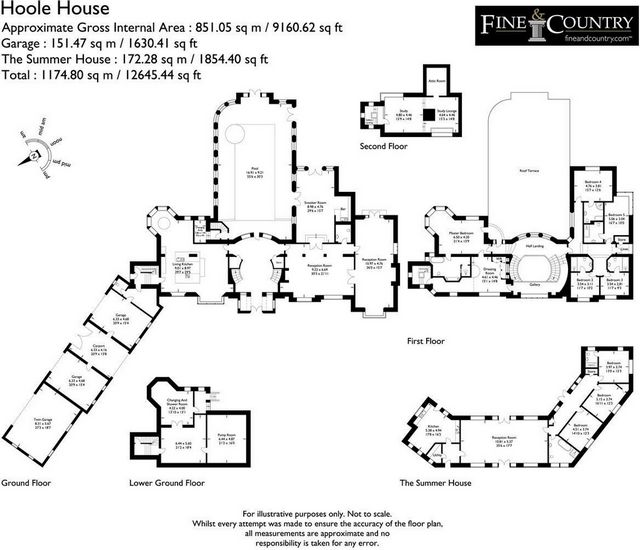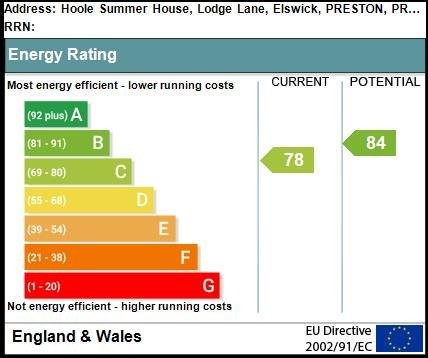КАРТИНКИ ЗАГРУЖАЮТСЯ...
Дом (Продажа)
3 к
5 сп
6 вн
Ссылка:
EDEN-T100762473
/ 100762473
Hoole House has been skillfully designed to offer an enviable and all encompassing family lifestyle; the main residence provides an extensive five ensuite bedrooms, Hoole Summer House, a detached bungalow in the grounds and currently a successful AirBnB letting property provides an additional three bedrooms and two bath/shower rooms. There is also an option to separately purchase the detached Lodge House which sits at the head of the drive and provides another three bedrooms and two bath/shower rooms. Built in 2000 Hoole House has been skillfully designed to offer an enviable and all encompassing family lifestyle; the main residence provides an extensive five ensuite bedrooms (9160 sq ft), Hoole Summer House, a detached bungalow in the grounds and currently a successful AirBnB letting property provides an additional three bedrooms and two bath/shower rooms (1854 sq ft). There is also an option to separately purchase the detached Lodge House which sits at the head of the drive and provides another three bedrooms and two bath/shower rooms (2962 sq ft). Outbuildings are well provided for with a range of four garages and additional outbuildings as well as a suite of leisure facilities including a swimming pool with spa, snooker room and gym. For those working from home there is a well appointed office. The beauty of a recently built house of this size compared with an older period property is that it has been designed for 21st Century family life, functionality is key, there are no inconvenient corridors, no surplus rooms that are never used, this is a house where a family will use every last glorious bit of it. Rooms are well proportioned, the layout flows, there isn’t a poor view from any room, it just works. Pure and simple, it works and it works really well. With a secure gated entrance Hoole House offers peace of mind, privacy and security in extensive and immensely private well established gardens and grounds of c.10.5 acres and an exceptionally accessible location that is convenient for Preston, the Fylde coast and Garstang as well as access to the M6 and West Coast mainline train services. An aspirational and high caliber property that well and truly delivers on all levels for the discerning buyer. "I was looking for a large house in the area but just couldn’t find anything that offered everything I was looking for and whilst I could have carried out alterations and upgrades, I felt it would always be a compromise on some level. I employed a house hunter to search for me and they found Hoole House which the council was selling. The original property was built as a sanatorium at the turn of the last century and had served as a hospital until the mid-1970s, when it was converted to probation hostel, before it was eventually vacated and fell derelict. It was the mature site that fired my imagination as I knew I could build something very special here, a house that offered everything I was looking for; so I applied for consent to demolish the old property and build from scratch the Hoole House you see now.” Location Hoole House enjoys a rural setting, the already leafy grounds offer great privacy but are then additionally surrounded by open countryside which provides an extra level of privacy for this remarkable residence. For those seeking a quiet setting that remains highly accessible for both road and rail travel, this is a great choice. Day-to-day needs are well provided for between the attractive towns of Garstang and Lytham. Between the two you will find a full range of health services (doctors, dentists, opticians as well as hairdressers and barbers), professional services (including solicitors and accountants), supermarkets (including Booths, Sainsbury’s and Aldi), vets, a great selection of places to go for drinks and food and busy high streets full of independent retailers. For fans of the great outdoors, there is good access to two local country parks, Beacon Fell and Wyre Estuary. The Beacon Fell Country Park offers woodland, moorland and farmland. The Beacon Fell summit is 873 feet above sea level and offers spectacular views of the Forest of Bowland and Morecambe Bay; on a clear day it is even possible to see the Isle of Man. The much smaller Wyre Estuary Country Park is located in Thornton- Cleveleys and offers year-round activities and events for the whole family. It has received a Green Flag Award and a Visit England Award and is the starting point on the Wyre Way. "I really value the quietness and privacy. Not being overlooked has been worth a lot to me.” Step inside Hoole House is striking and bold in its design, it commands the attention that it rightly deserves. Red brick, carved solid sandstone detailing, all under a slated roof despite only being built in 2000 it has an architectural authenticity and integrity. All of the internal joinery on the ground floor is oak, continuing on the landing with the remainder of the first floor being pine. All windows are uPVC double glazed chosen with low upkeep in mind. The house has Lutron lighting, Sonos surround sound and a central heating system that is controllable via a smart App. Opening the substantial double oak doors and stepping across the threshold you enter an impactful double height reception hall that has an instant WOW factor – twin curved staircases and a first floor gallery all sit beneath a trussed ceiling which rises to lofty heights and the apex of the roof line; with a chandelier, striking interior décor, travertine stone flooring and an impressive view through to the pool room this entrance conveys pure luxury, glamour and theatre. Made for making a grand entrance, made for parties, made for a Christmas tree… but best of all, made for everyday life if you are lucky enough to live here at Hoole House. There are three reception rooms, their use interchangeable, at the present time, these are used as a sitting room, gym and snooker room. The sitting room has oak paneling and alcove cupboards either side of a Chesney wood burner, double oak doors with Parliament hinges enable the room to be opened up to the gym – an amazing space, double height to the roof’s apex with tall feature windows on the opposite gable end walls with French windows opening to the garden terrace, fitted painted storage and display cabinet and a working flue that would accommodate a stove if you so wished. The snooker table is included in the sale and takes pride of place in the third reception room with an oak built recessed bar which includes a Rangemaster drinks fridge. Perfect for entertaining, French windows open to the garden and there are doors to the pool and sitting rooms enabling the space to flow with ease. The pool is 12m x 5m and has an electric cover. Surely the height of convenience for a daily morning dip and the perfect addition to a suite of leisure facilities – pool parties, whether for children or families will absolutely feature on your calendar. French windows open to the garden and there’s a central cupola above the pool itself allowing light to come in from all angles. At the far end there is plenty of space for furniture to offer opportunity for lounging between lengths. The pool has dedicated changing and showering facilities on hand. The large living kitchen is an equally sociable space, uber cool and contemporary; this is a well equipped room with a layout that is hospitable on any occasion. The cooking area is arranged around an ergonomic U shape meaning that everything is on hand and includes a striking olive wood breakfast bar. Cabinets are set under Corian worktops, there are NEFF integral appliances including four ovens, an induction hob, larder fridge and freezers, dishwasher, Caple wine fridge and a Quooker tap. The five sided bay window is perfect for a dining set and there’s space for a big squashy sofa enabling this to be an all encompassing living area. The well appointed utility room offers laundry facilities with Bosch washing machine and tumble drier and there are two cloakrooms on the ground floor. The primary approach to the first floor is from the main reception hall where twin staircases rise gracefully to the gallery landing. The double height stairwell is breathtaking; the landing circles the space, it’s a big, wide, open space. It guarantees a smile on your face. The principle bedroom suite is to the east, the ancillary bedrooms to the west. The main suite offers a large bedroom with a five sided bay window, a luxuriously appointed bathroom with a generous walk in wet room and a glamorous dressing room. From here, the back stairs provide a direct route down to the living kitchen or up to the office area, two rooms set in the roof space with a lovely corner window which provides a quiet, tucked away location for business or study and there’s an attic store room too. In support of the principle suite are four further double bedrooms all of which have ensuite bath or shower rooms. Situated above the pool room is an extensive roof top terrace offering the ultimate private suntrap. "As a family we love the kitchen, as a room it sees us through the day, from first thing in the morning until last thing at night. It’s a great entertaining space, very sociable. We’ve held some great parties here; landmark birthdays, a christening celebration as well as many parties for no special occasion at all – the combination of the swimming pool, snooker room and bar with the doors open to the garden is really good fun.” Hoole Summer House Approaching Hoole House on the main drive, branch off left and turn in through a gated entrance with red brick pillars and wrought iron railin...
Показать больше
Показать меньше
Hoole House has been skillfully designed to offer an enviable and all encompassing family lifestyle; the main residence provides an extensive five ensuite bedrooms, Hoole Summer House, a detached bungalow in the grounds and currently a successful AirBnB letting property provides an additional three bedrooms and two bath/shower rooms. There is also an option to separately purchase the detached Lodge House which sits at the head of the drive and provides another three bedrooms and two bath/shower rooms. Built in 2000 Hoole House has been skillfully designed to offer an enviable and all encompassing family lifestyle; the main residence provides an extensive five ensuite bedrooms (9160 sq ft), Hoole Summer House, a detached bungalow in the grounds and currently a successful AirBnB letting property provides an additional three bedrooms and two bath/shower rooms (1854 sq ft). There is also an option to separately purchase the detached Lodge House which sits at the head of the drive and provides another three bedrooms and two bath/shower rooms (2962 sq ft). Outbuildings are well provided for with a range of four garages and additional outbuildings as well as a suite of leisure facilities including a swimming pool with spa, snooker room and gym. For those working from home there is a well appointed office. The beauty of a recently built house of this size compared with an older period property is that it has been designed for 21st Century family life, functionality is key, there are no inconvenient corridors, no surplus rooms that are never used, this is a house where a family will use every last glorious bit of it. Rooms are well proportioned, the layout flows, there isn’t a poor view from any room, it just works. Pure and simple, it works and it works really well. With a secure gated entrance Hoole House offers peace of mind, privacy and security in extensive and immensely private well established gardens and grounds of c.10.5 acres and an exceptionally accessible location that is convenient for Preston, the Fylde coast and Garstang as well as access to the M6 and West Coast mainline train services. An aspirational and high caliber property that well and truly delivers on all levels for the discerning buyer. "I was looking for a large house in the area but just couldn’t find anything that offered everything I was looking for and whilst I could have carried out alterations and upgrades, I felt it would always be a compromise on some level. I employed a house hunter to search for me and they found Hoole House which the council was selling. The original property was built as a sanatorium at the turn of the last century and had served as a hospital until the mid-1970s, when it was converted to probation hostel, before it was eventually vacated and fell derelict. It was the mature site that fired my imagination as I knew I could build something very special here, a house that offered everything I was looking for; so I applied for consent to demolish the old property and build from scratch the Hoole House you see now.” Location Hoole House enjoys a rural setting, the already leafy grounds offer great privacy but are then additionally surrounded by open countryside which provides an extra level of privacy for this remarkable residence. For those seeking a quiet setting that remains highly accessible for both road and rail travel, this is a great choice. Day-to-day needs are well provided for between the attractive towns of Garstang and Lytham. Between the two you will find a full range of health services (doctors, dentists, opticians as well as hairdressers and barbers), professional services (including solicitors and accountants), supermarkets (including Booths, Sainsbury’s and Aldi), vets, a great selection of places to go for drinks and food and busy high streets full of independent retailers. For fans of the great outdoors, there is good access to two local country parks, Beacon Fell and Wyre Estuary. The Beacon Fell Country Park offers woodland, moorland and farmland. The Beacon Fell summit is 873 feet above sea level and offers spectacular views of the Forest of Bowland and Morecambe Bay; on a clear day it is even possible to see the Isle of Man. The much smaller Wyre Estuary Country Park is located in Thornton- Cleveleys and offers year-round activities and events for the whole family. It has received a Green Flag Award and a Visit England Award and is the starting point on the Wyre Way. "I really value the quietness and privacy. Not being overlooked has been worth a lot to me.” Step inside Hoole House is striking and bold in its design, it commands the attention that it rightly deserves. Red brick, carved solid sandstone detailing, all under a slated roof despite only being built in 2000 it has an architectural authenticity and integrity. All of the internal joinery on the ground floor is oak, continuing on the landing with the remainder of the first floor being pine. All windows are uPVC double glazed chosen with low upkeep in mind. The house has Lutron lighting, Sonos surround sound and a central heating system that is controllable via a smart App. Opening the substantial double oak doors and stepping across the threshold you enter an impactful double height reception hall that has an instant WOW factor – twin curved staircases and a first floor gallery all sit beneath a trussed ceiling which rises to lofty heights and the apex of the roof line; with a chandelier, striking interior décor, travertine stone flooring and an impressive view through to the pool room this entrance conveys pure luxury, glamour and theatre. Made for making a grand entrance, made for parties, made for a Christmas tree… but best of all, made for everyday life if you are lucky enough to live here at Hoole House. There are three reception rooms, their use interchangeable, at the present time, these are used as a sitting room, gym and snooker room. The sitting room has oak paneling and alcove cupboards either side of a Chesney wood burner, double oak doors with Parliament hinges enable the room to be opened up to the gym – an amazing space, double height to the roof’s apex with tall feature windows on the opposite gable end walls with French windows opening to the garden terrace, fitted painted storage and display cabinet and a working flue that would accommodate a stove if you so wished. The snooker table is included in the sale and takes pride of place in the third reception room with an oak built recessed bar which includes a Rangemaster drinks fridge. Perfect for entertaining, French windows open to the garden and there are doors to the pool and sitting rooms enabling the space to flow with ease. The pool is 12m x 5m and has an electric cover. Surely the height of convenience for a daily morning dip and the perfect addition to a suite of leisure facilities – pool parties, whether for children or families will absolutely feature on your calendar. French windows open to the garden and there’s a central cupola above the pool itself allowing light to come in from all angles. At the far end there is plenty of space for furniture to offer opportunity for lounging between lengths. The pool has dedicated changing and showering facilities on hand. The large living kitchen is an equally sociable space, uber cool and contemporary; this is a well equipped room with a layout that is hospitable on any occasion. The cooking area is arranged around an ergonomic U shape meaning that everything is on hand and includes a striking olive wood breakfast bar. Cabinets are set under Corian worktops, there are NEFF integral appliances including four ovens, an induction hob, larder fridge and freezers, dishwasher, Caple wine fridge and a Quooker tap. The five sided bay window is perfect for a dining set and there’s space for a big squashy sofa enabling this to be an all encompassing living area. The well appointed utility room offers laundry facilities with Bosch washing machine and tumble drier and there are two cloakrooms on the ground floor. The primary approach to the first floor is from the main reception hall where twin staircases rise gracefully to the gallery landing. The double height stairwell is breathtaking; the landing circles the space, it’s a big, wide, open space. It guarantees a smile on your face. The principle bedroom suite is to the east, the ancillary bedrooms to the west. The main suite offers a large bedroom with a five sided bay window, a luxuriously appointed bathroom with a generous walk in wet room and a glamorous dressing room. From here, the back stairs provide a direct route down to the living kitchen or up to the office area, two rooms set in the roof space with a lovely corner window which provides a quiet, tucked away location for business or study and there’s an attic store room too. In support of the principle suite are four further double bedrooms all of which have ensuite bath or shower rooms. Situated above the pool room is an extensive roof top terrace offering the ultimate private suntrap. "As a family we love the kitchen, as a room it sees us through the day, from first thing in the morning until last thing at night. It’s a great entertaining space, very sociable. We’ve held some great parties here; landmark birthdays, a christening celebration as well as many parties for no special occasion at all – the combination of the swimming pool, snooker room and bar with the doors open to the garden is really good fun.” Hoole Summer House Approaching Hoole House on the main drive, branch off left and turn in through a gated entrance with red brick pillars and wrought iron railin...
Ссылка:
EDEN-T100762473
Страна:
GB
Город:
Elswick Preston
Почтовый индекс:
PR4 3YH
Категория:
Жилая
Тип сделки:
Продажа
Тип недвижимости:
Дом
Комнат:
3
Спален:
5
Ванных:
6
Гараж:
1
