32 992 759 RUB
32 992 759 RUB
32 992 759 RUB
33 432 238 RUB
30 572 441 RUB
30 572 441 RUB
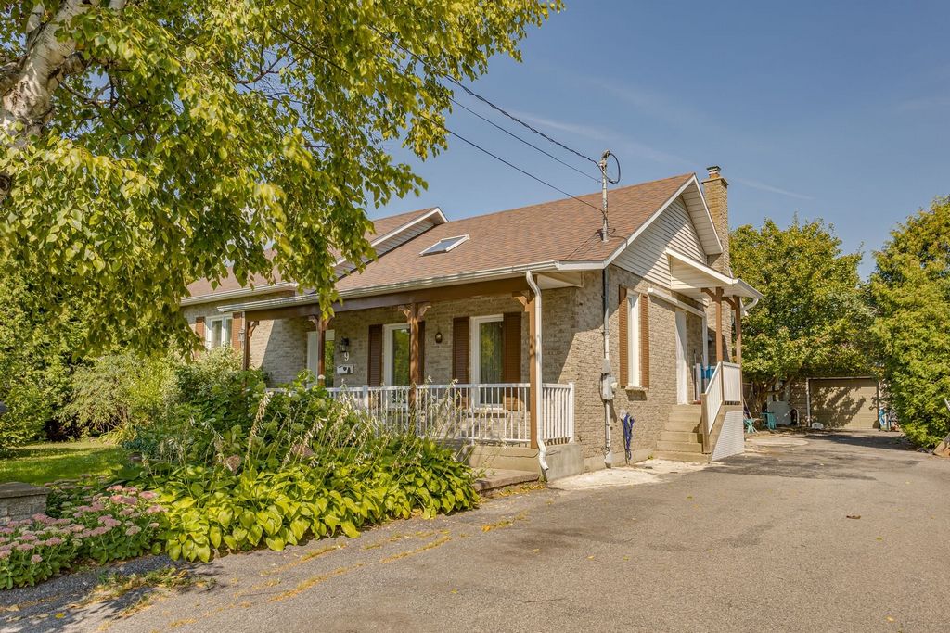
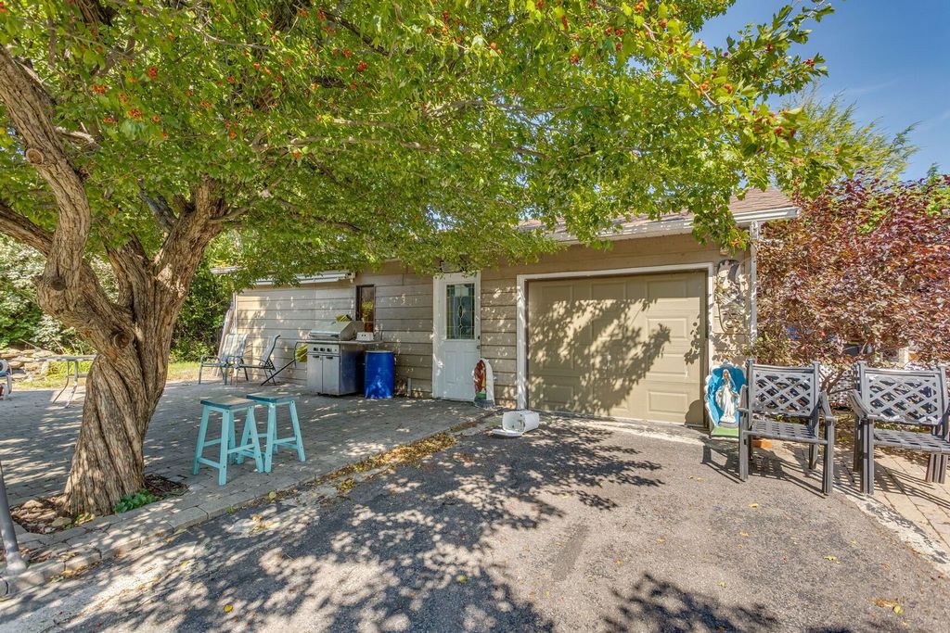
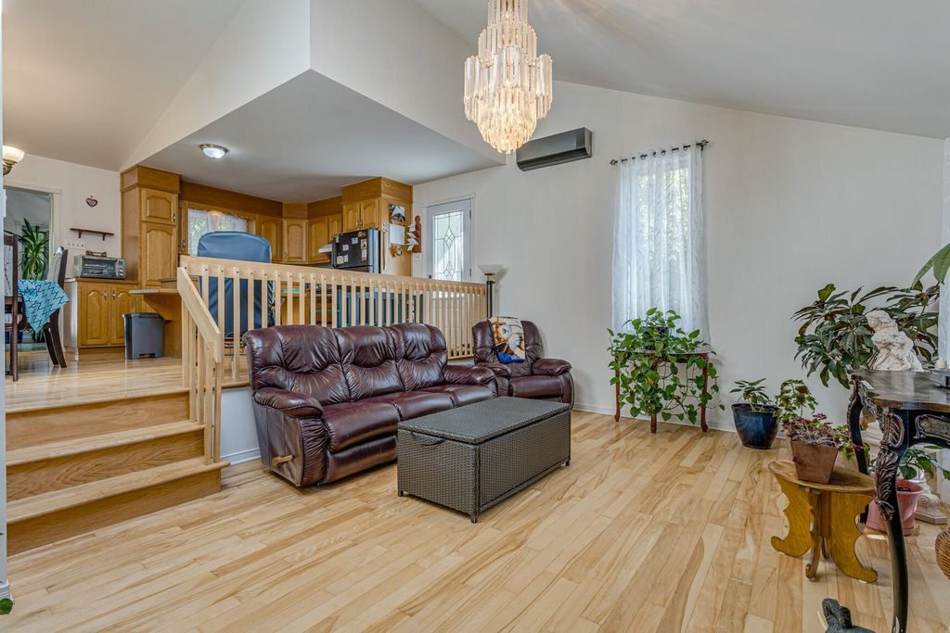
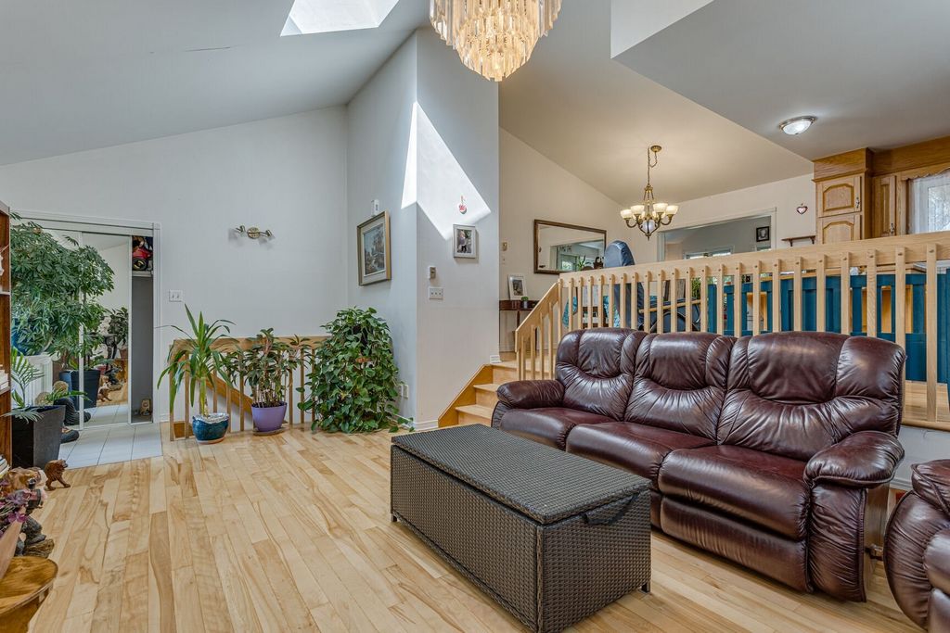
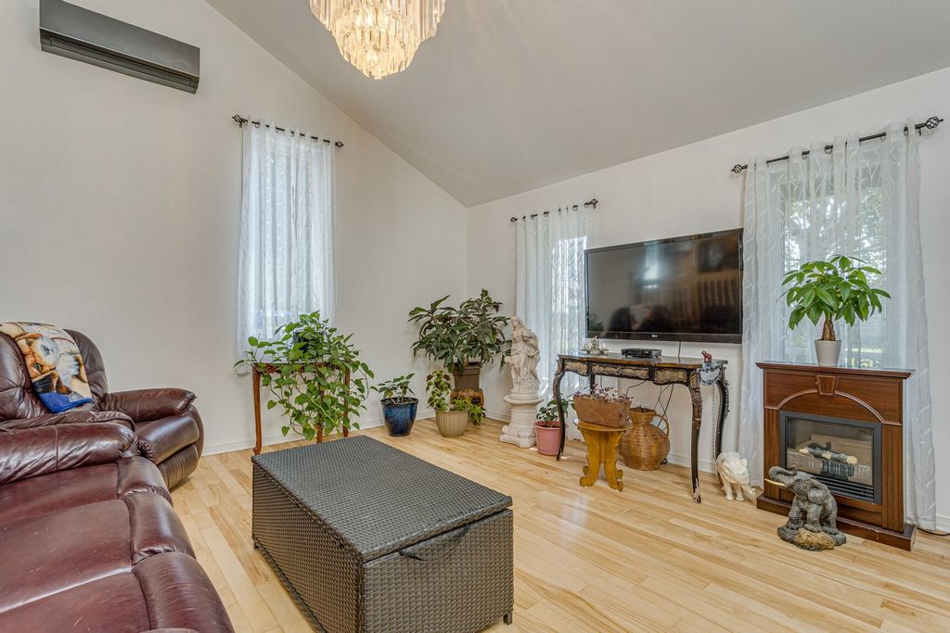
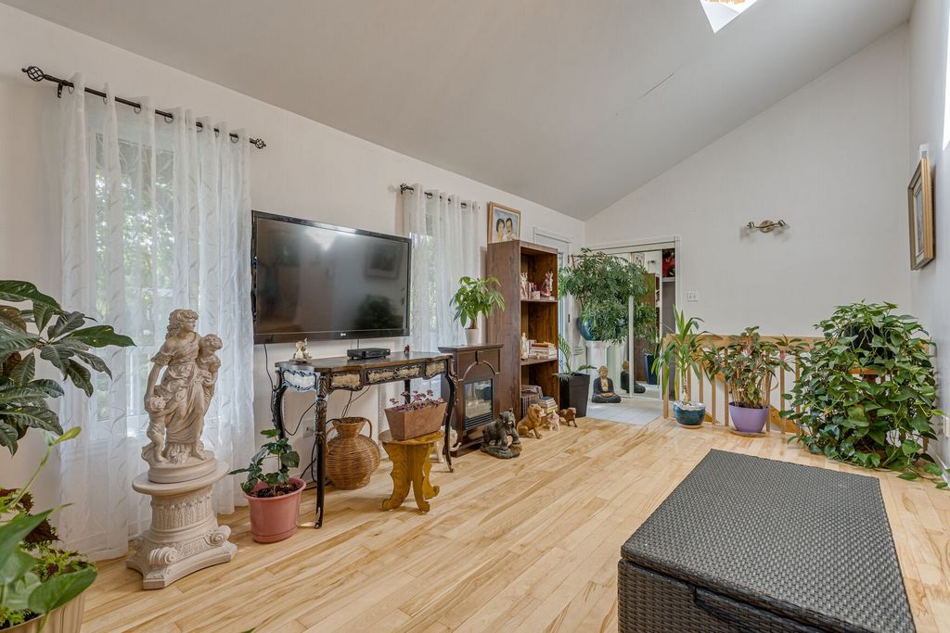
Entrance through the parking lot at the back or access from the inside, here is the opportunity for you and your children to be "independent". Their own kitchenette, bathroom, living room and bedrooms in addition to an additional storage area. This basement can be given as a space for your needs or to help out a family member for a while.Veranda: Added 2007
Basement re-designed: 2009
Basement bathroom: 2011-2012
Most doors and windows: 2016
Main bathroom: 2016 and ceramic shower 2019
Roof: 2012
Landscaping and paving stones redone over the yearsI invite you to see the 3D virtual reality and floor plans online. INCLUSIONS
Dishwasher, central vaccum & acc, window covering in place (except curtains in LVR), heatpump, garage door opener, TV bracket in LVR EXCLUSIONS
Curtains in LVR x3, water tank is rented & shall be transferred to purchaser. Показать больше Показать меньше Propriété offrant terrain de 7'200pc, garage double de 33x20 détaché, plain-pied + accès indépendant au sous-sol incluant cuisinette. Idéale pour une inter-génération pour vos enfants! La maison à l'étage est de concept ouvert et aéré avec son plafond cathédral de +/- 14pieds, véranda arrière, plancher bois & céramique, salle de bains rafraichie avec une récente douche céramique et vitrée. Située sur rue sans issue de quelques maisons & facile d'accès à l'autoroute 30 ou Mgr Langlois. Plusieurs réno: Toiture, fenêtres, SDB, etc. Le tout bien entretenu depuis les derniers 20 ans ! Voir la visite virtuelle 3D disponible en ligne.Bienvenue au 9 Rue Laberge, Salaberry-de-Valleyfield a quelques minutes du centre-ville et de tous les commodités municipaux, accès rapide à l'autoroute 30 (5 minutes à Vaudreuil-Soulanges), près de Beauharnois.Notez que le stationnement mitoyen situé sur le terrain vacant de droite sera retiré n'étant pas légal. Ce terrain sera construit au printemps 2025.Rue sans issue de quelques maisons permettant d'avoir un environnement paisible et sécuritaire.Terrain de 7200 pieds carrés incluant grand garage détaché de 33x20, chauffé et éclairé, panneau de 100 ampères disponible, porte de garage électrique, établi et autres commodités.Terrasse arrière de pavé-unis, bassin d'eau artificiel, stationnement asphalté jusqu'au garage! Trottoir de pavé-unis à la façade. Porte secondaire menant à l'étage principal près de la cuisine et accès indépendant pour le sous-sol.Intérieur: Grand salon ouvert et plafond cathédral de près de 14 pieds, thermopompe murale pour climatiser et chauffer toute l'étage principal étant de concept ouvert. Cuisine avec îlot central et armoires de bois, salle à manger permettant d'être parmi tous avec vue au salon, cuisine et la véranda ajouté dans les années 2007 et permettant de profiter d'un espace supplémentaire à la maison tout en étant dans votre cour arrière!Couloir central muni d'un placard pour laveuse-sécheuse, vous emmène à la récente salle de bains et sa grande douche céramique et panneaux vitrés.2 chambres à coucher situées au fond du couloir est parfait pour un bureau à la maison!Sous-sol:
Entrée par le stationnement à l'arrière ou accéder par l'intérieur, voici l'occasion à vous et vos enfants d'être "indépendant". Leur propre cuisinette, salle de bains, salon et chambres en plus d'un coin rangement supplémentaire. Ce sous-sol peut être remis tel qu'un espace à vos besoins ou bien de dépanner un membre de la famille pour quelques temps.Véranda: Ajout 2007
Sous-sol ré-aménagé: 2009
Salle de bains sous-sol: 2011-2012
Majorité portes et fenêtres: 2016
Salle de bains principale: 2016 et douche céramique 2019
Toiture: 2012
Terrassement et pavé-unis refait au cours des annéesJe vous invite à voir la réalité virtuelle 3D et plans des étages en ligne. INCLUSIONS
Lave-vaisselle, balayeuse centrale & acc, reecouvrements fenêtres en place (except: rideaux salon), thermopompe, ouvre-porte garage élec, support télé salon EXCLUSIONS
Rideaux x 3 du salon, réservoir eau est en location et devra être transféré à l'ACHETEUR. Property offering 7,200 sf of land, detached 33x20 double garage, single storey + independent access to the basement including kitchenette. Ideal for an bi-generational for your children! The upstairs house has an open and airy concept with its cathedral ceiling of +/- 14 feet, rear veranda, wood & ceramic flooring, refreshed bathroom with a recent ceramic and glass shower. Located on a dead end street with a few houses & easy access to Highway 30 or Mgr Langlois. Several renovations: Roof, windows, bathroom, etc. All well maintained for the last 20 years! See the 3D virtual tour available online.Welcome to 9 Rue Laberge, Salaberry-de-Valleyfield a few minutes from downtown and all municipal amenities, quick access to Highway 30 (5 minutes to Vaudreuil-Soulanges), near Beauharnois.Note that the right side lot will be built in Spring 2025, the driveway on this side lot will be removed leaving a long driveway on 9 Laberge to the garage. No parking side by side are permitted.Dead-end street with a few houses allowing for a peaceful and safe environment.7200 square foot lot including large detached garage of 33x20, heated and lit, 100 amp panel available, electric garage door, workbench and other amenities.Rear terrace of interlocking stones, artificial water basin, asphalt parking up to the garage! Interlocking stone sidewalk at the front. Secondary door leading to the main floor near the kitchen and independent access to the basement.Interior: Large open living room and cathedral ceiling of almost 14 feet, wall-mounted heat pump to air condition and heat the entire main floor being an open concept. Kitchen with central island and wooden cabinets, dining room allowing you to be among everyone with a view of the living room, kitchen and the veranda added in the years 2007 and allowing you to enjoy additional space at home while being in your backyard!Central hallway with a closet for washer-dryer, takes you to the recent bathroom and its large ceramic shower and glass panels.2 bedrooms located at the end of the hallway are perfect for a home office!Basement:
Entrance through the parking lot at the back or access from the inside, here is the opportunity for you and your children to be "independent". Their own kitchenette, bathroom, living room and bedrooms in addition to an additional storage area. This basement can be given as a space for your needs or to help out a family member for a while.Veranda: Added 2007
Basement re-designed: 2009
Basement bathroom: 2011-2012
Most doors and windows: 2016
Main bathroom: 2016 and ceramic shower 2019
Roof: 2012
Landscaping and paving stones redone over the yearsI invite you to see the 3D virtual reality and floor plans online. INCLUSIONS
Dishwasher, central vaccum & acc, window covering in place (except curtains in LVR), heatpump, garage door opener, TV bracket in LVR EXCLUSIONS
Curtains in LVR x3, water tank is rented & shall be transferred to purchaser.