96 792 531 RUB
107 041 152 RUB
107 041 152 RUB
96 792 531 RUB
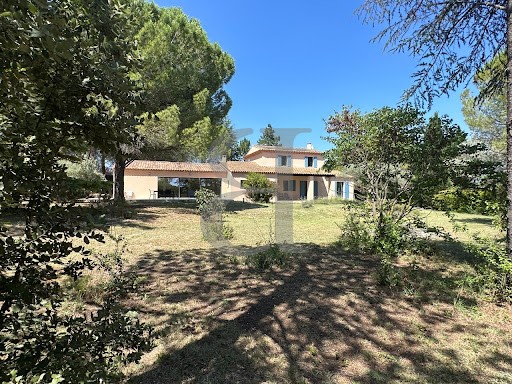
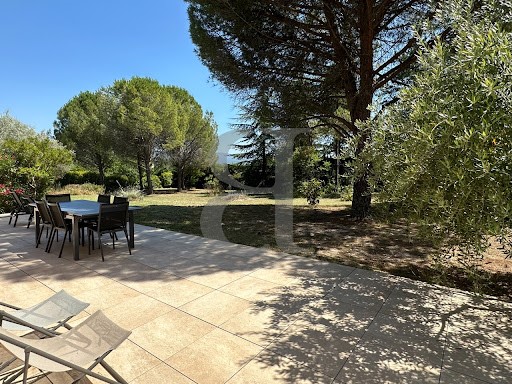
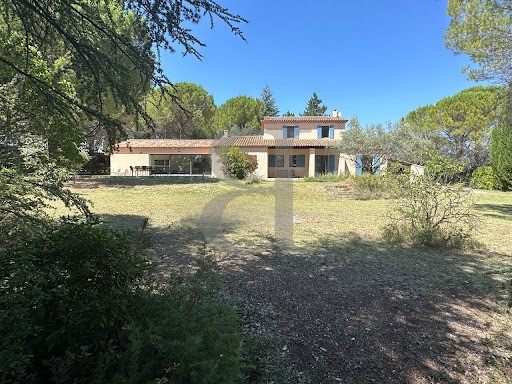
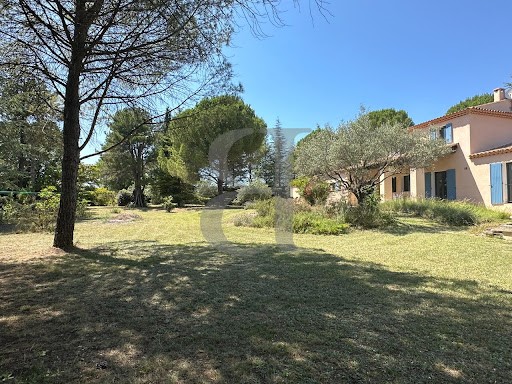
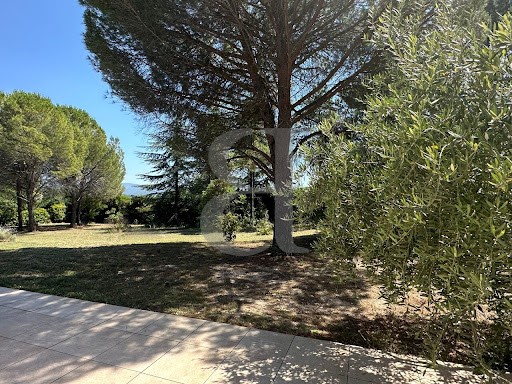
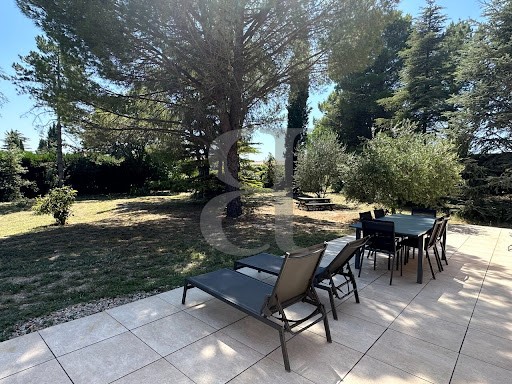
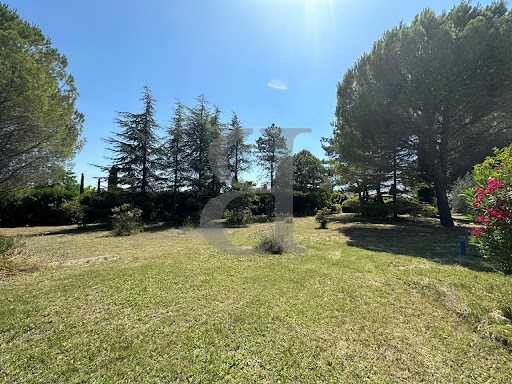
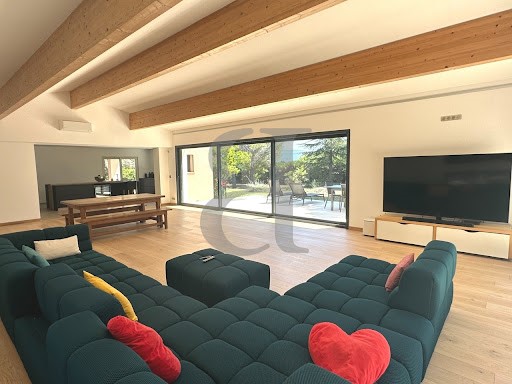
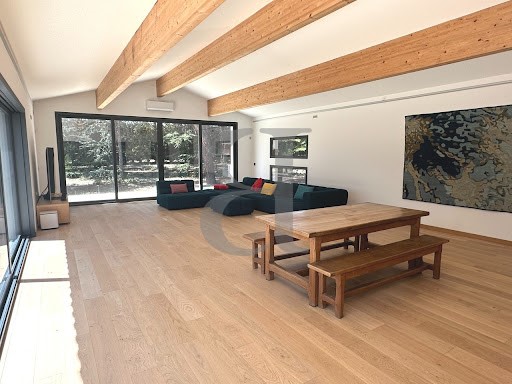

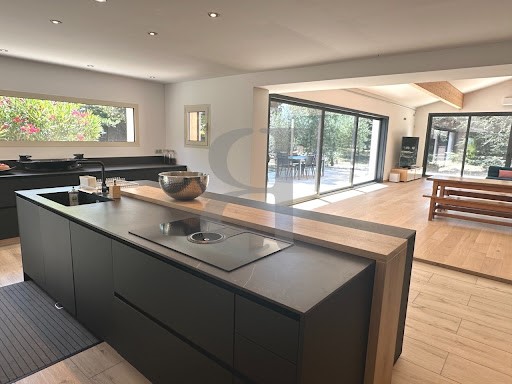
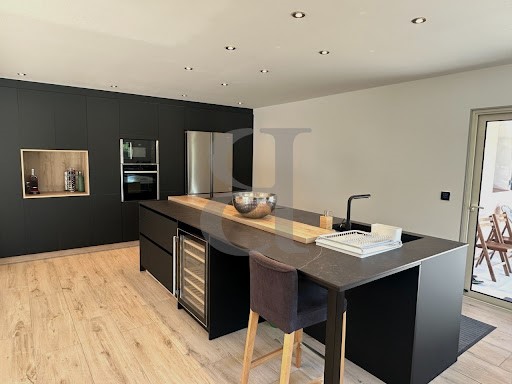


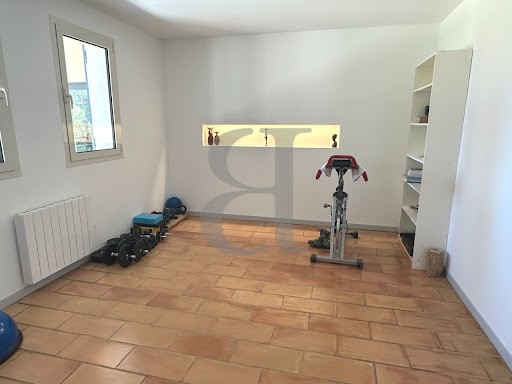
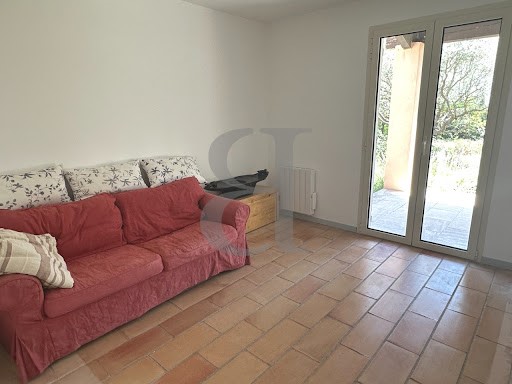
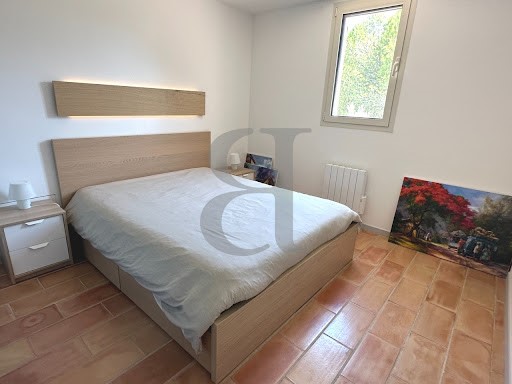
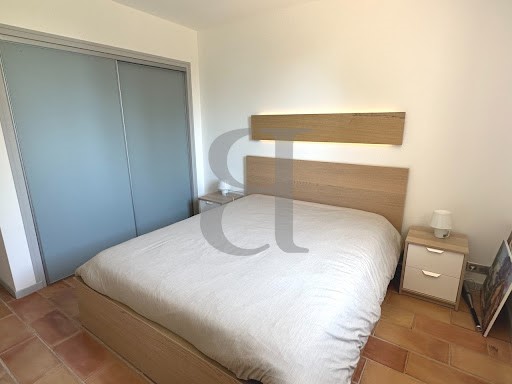


Visite virtuelle disponible sur notre site Internet. Dans un écrin de verdure, cette villa d'environ 232 m² a été rénovée avec des prestations de qualité. Elle se compose au rez-de-chaussée une grande pièce de vie lumineuse ouverte sur la cuisine équipée, une suite parentale avec dressing et salle d'eau, un bureau, deux chambres en enfilade et une buanderie. A l'étage vous y trouverez deux chambres supplémentaires, une salle d'eau et un bureau. La maison est équipée d'un système domotique haut de gamme et de panneaux photovoltaïques. Le terrain arboré de 4503 m² est agrémenté d'un garage et offre la possibilité d'y construire une piscine. Calme et tranquillité sont au rendez-vous.
Cette villa est à vendre à l'agence Boschi Immobilier de L'Isle sur la Sorgue 84800.
---Rez-de-chaussée---
Hall d'entrée 15 m²
Séjour 70 m²
Cuisine équipée 30 m²
Couloir 7 m²
Chambres en enfilade 12 m² et 14 m²
WC 2 m²
Bureau 9 m²
Buanderie 4 m²
Suite parentale avec dressing et salle d'eau 26 m²
---Premier étage---
Palier 5 m²
Chambre avec placard 13 m²
Chambre avec placard 13 m²
Bureau 7 m²
Salle d'eau 3 m²
WC 2 m²
---Garage 18 m²
---Panneaux photovoltaïques
---Système de domotique Villa for sale Region Gordes Virtual visit available on our website. Set in greenery, this 232 m² villa has been renovated to a very high standard. The ground floor comprises a large, bright living room opening onto the fitted kitchen, a master suite with dressing room and bathroom, an office, two bedrooms in a row and a utility room. Upstairs are two further bedrooms, a bathroom and a study. The house is equipped with a top-of-the-range home automation system and photovoltaic panels. The 4503 m² of wooded garden includes a garage and the possibility of building a swimming pool. Peace and quiet are the order of the day. This villa is on sale at Boschi Immobilier in L'Isle sur la Sorgue 84800. ---Gound floor--- Entrance hall15 m² Living room 70 m² Fitted kitchen 30 m² Hallway 7 m² Adjoining bedrooms, 12 m² and 14 m² WC 2 m² Study 9 m Laundry room 4 m² Master bedroom with dressing room and bathroom 26 m². ---First floor--- Landing 5 m² Bedroom with wardrobe 13 m² Bedroom with wardrobe 13 m² Study 7 m² Bathroom 3 m² WC 2 m ---Garage 18 m² ---Photovoltaic panels ---Home automation system