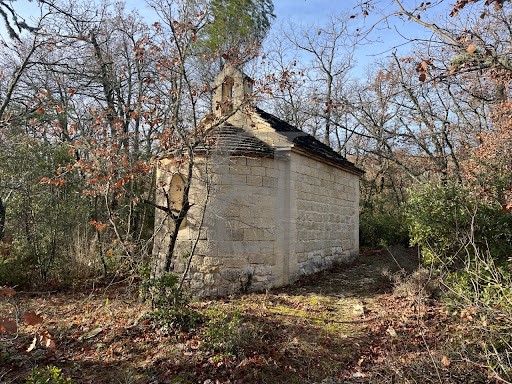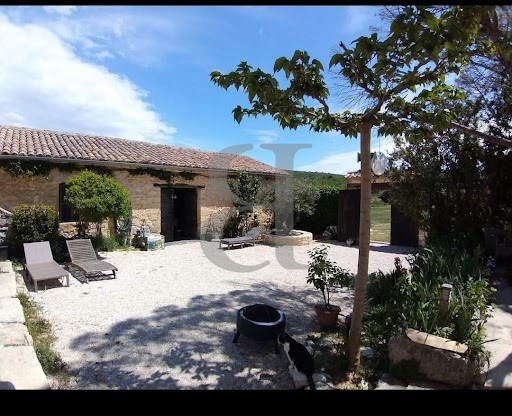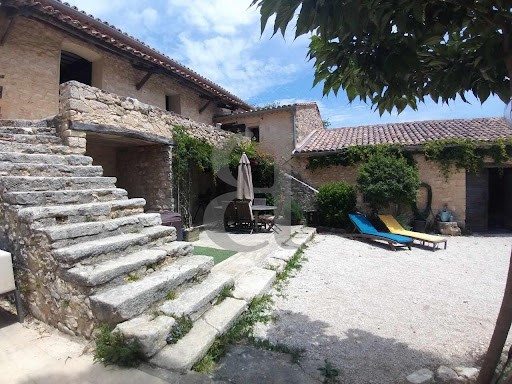167 394 142 RUB
147 694 015 RUB
155 437 417 RUB
179 350 866 RUB












Dans une situation unique, au cœur du Lubéron. Authentique ferme en pierre avec ses plafonds voûte historique. Offrant une surface d'environ 220 m² hors dépendances avec ses 6 chambres. Accueil confortable possible. Cette propriété historique est implanté sur 11ha environ de bois et de landes avec une véritable petite chapelle. Totalement indépendante énergétiquement ! Situation exceptionnelle proche d'un haut lieu touristique !
Ce mas est à vendre à l'agence Boschi Immobilier Prestige de L'Isle-sur-la-Sorgue.
Il se compose de :
--Rez-de-chaussée--
Entrée / Salon cheminée 38 m²
Cuisine équipée 35 m²
Cellier 35m²
--1er Etage--
Chambre 26 m²
Salle d'eau avec wc 4 m²
Chambre 15.5 m²
Salle de bain 5 m²
Chambre 18 m²
Palier et dégagement 9 m²
Chambre indépendante14 m² avec salle de bain 10 m²
--2ème Etage--
Chambre 23 m²
Chambre 21 m²
--Dépendances--
Buanderie 22 m²
Grange avec local chaudière 83 m²
2 Gites T3 avec chambre salle d'eau et mezzanine avec chambre de 51 m² X2
Piscine hors sol en bois 7x4 liner
Eau de puit résurgence
Panneaux solaires pour chauffage et eau sanitaire
Chaudière à bois
Fosse septique
Système chauffage et fonctionnement général par domotique
Box à chevaux REGION L'ISLE-SUR-LA-SORGUE - LUBERON In a unique location, in the heart of the Luberon. Authentic stone farmhouse with historic vaulted ceilings. Offering a surface area of around 220m² excluding outbuildings with its 6 bedrooms. Comfortable accommodation available. This historic property is set in around 11ha of woodland and moorland with a small chapel. Totally energy independent! Exceptional location close to a major tourist attraction! This mas is on sale at Boschi Immobilier L'Isle-sur-la-Sorgue. It comprises the following rooms: --- Ground floor--- Entrance hall / sitting room with fireplace 38 m² Fitted kitchen 35 m² / storeroom 35m² --- 1st floor --- Bedroom 26 m² Bathroom with wc 4 m² Bedroom 15.5 m² Bathroom 5 m Bedroom 18 m² Landing and corridor 9 m² Independant bedroom14 m² with bathroom 10 m² ---2nd Floor --- Bedroom 23 m² Bedroom 21 m² --- Outbuildings --- Utility room 22 m² Barn with boiler room 83 m² --- 2 Gites T3 with bedroom bathroom and mezzanine with bedroom 51 m² X2 -- Above-ground wooden swimming pool 7x4 liner ---Resurgent well water ---Solar panels for heating and domestic hot water ---Wood-fired boiler ---Septic tank ---Heating system and general operation via home automation ---Horse boxes