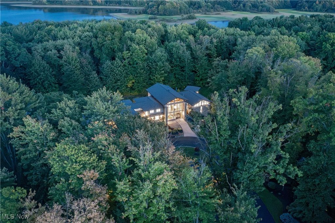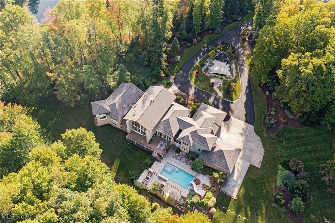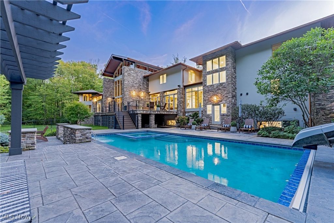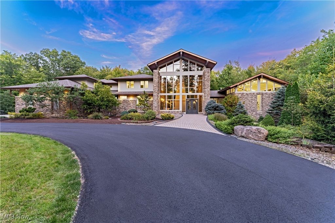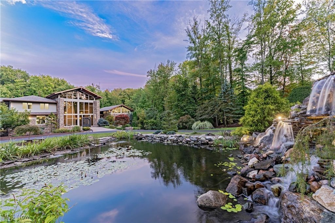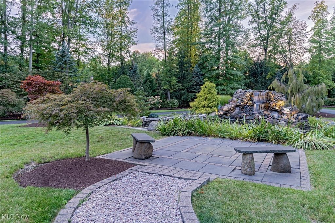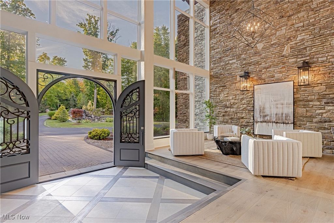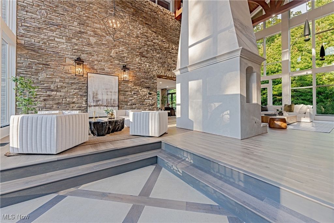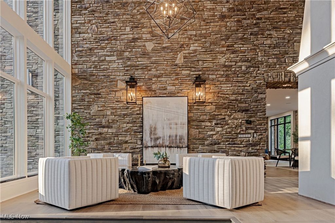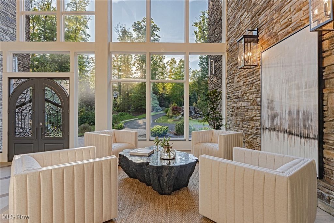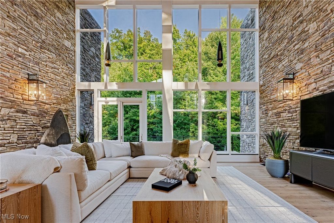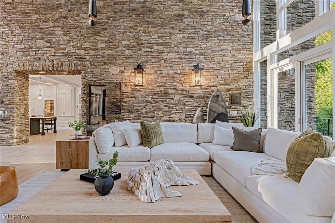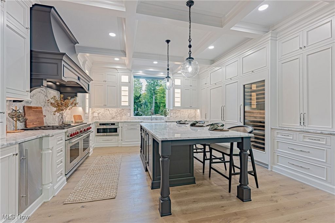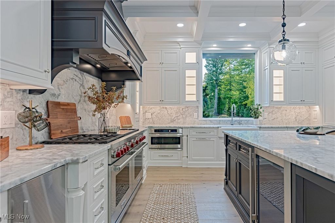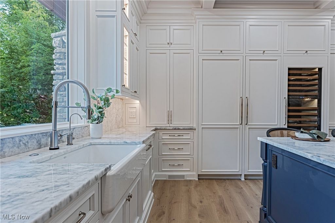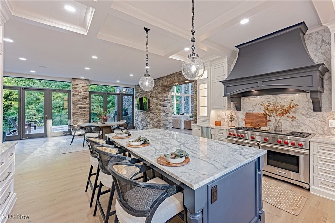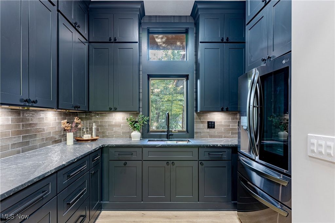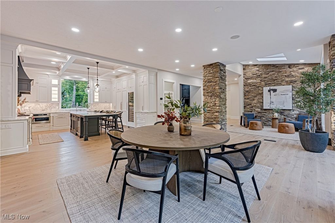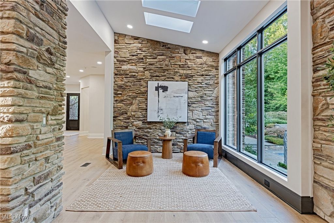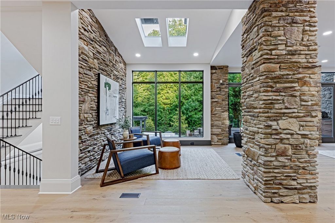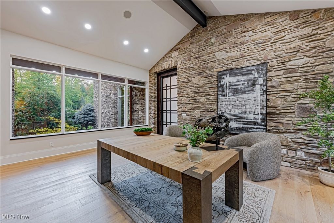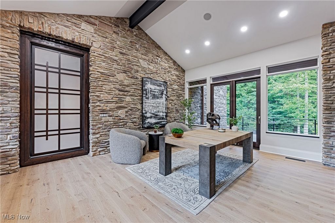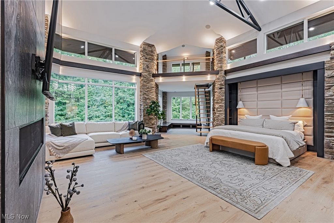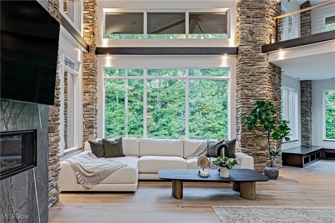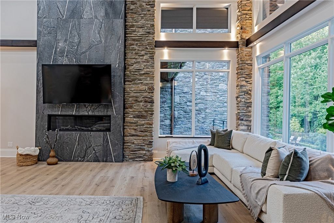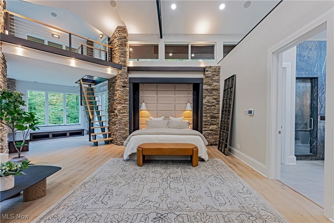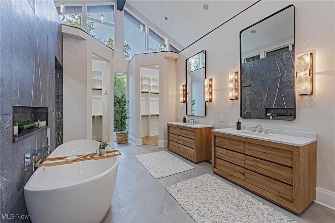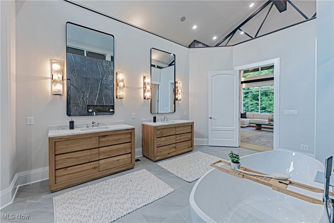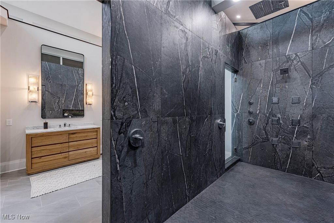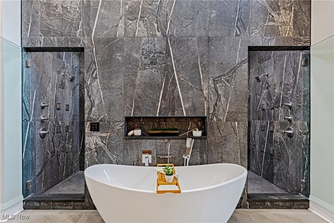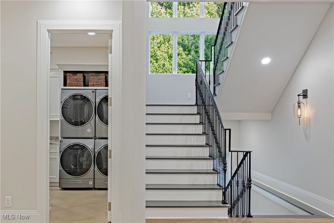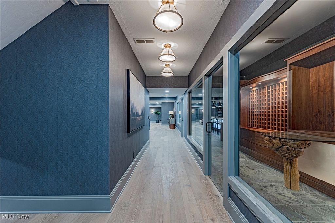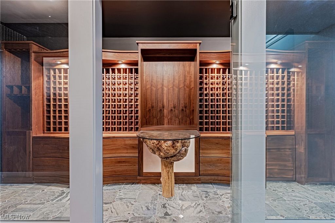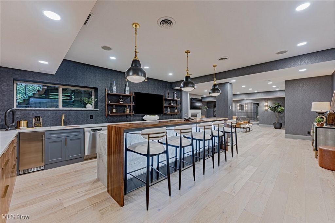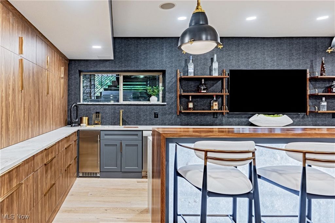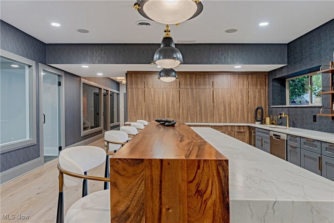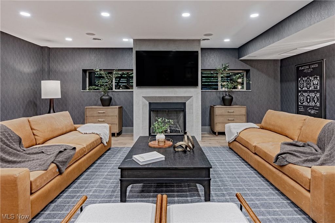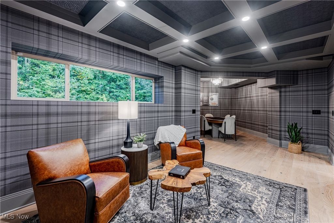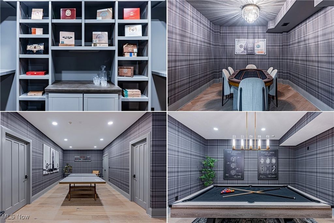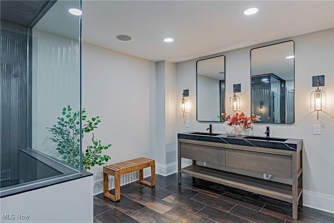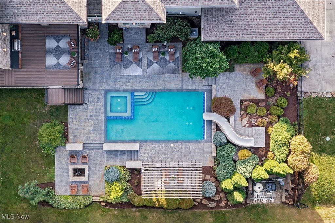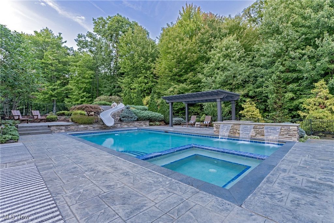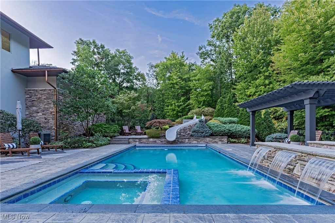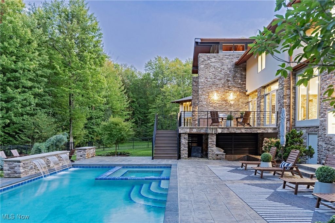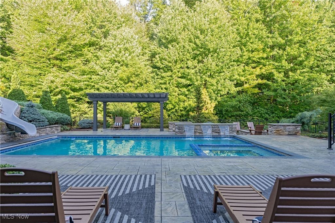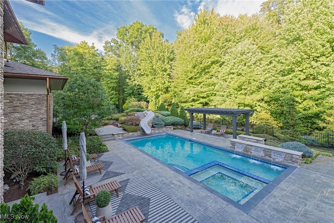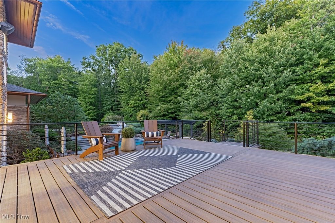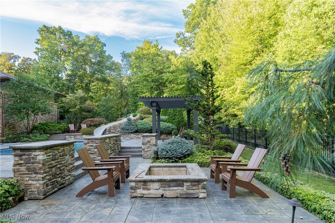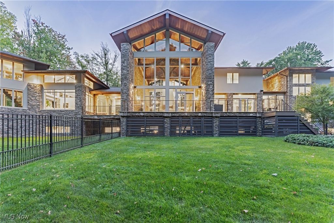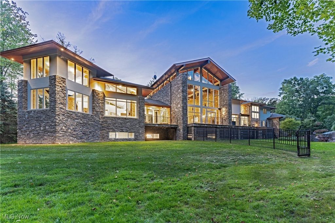КАРТИНКИ ЗАГРУЖАЮТСЯ...
Дом (Продажа)
Ссылка:
EDEN-T100720285
/ 100720285
Originally built by Larry Bloch, this stunning contemporary home blends elements of prairie style and Rocky Mountain architecture to create an unparalleled sanctuary. Completely reimagined and redesigned throughout, this property is without equal in terms of space, amenities, and design. From the zen lily pond and waterfall at the front entry to the perfectly arranged bluestone patio and pool, every element of the home has been perfected to provide a sense of calm and well-being. Every window of the home looks out to the serene, meticulously cultivated grounds complete with every imaginable amenity for open air entertaining, including a pristine pool, patio, pergola, fire pit, and deck. Enmeshed in stone and glass, the main living areas are stylishly appointed with wide plank white oak flooring, designer light fixtures, and sliding doors that open out for seamless indoor/outdoor entertaining. The chef’s kitchen is an absolute showstopper, complete with marble counters, an island, professional-grade appliances including a wine cooler, and a walk-in prep kitchen. Step out to the back patio and pool area, or step down to the stylish club level for beverages and billiards. The first floor owner’s wing is a stylish retreat optimized for relaxation. It includes an office with a private terrace, a spacious bedroom with soaring ceilings, a fireplace, and a floating stair that ascends to a loft that provides vista views of the grounds beyond. The private en-suite includes two vanities, a soaking tub, and an oversized step-in shower. The lower level has been completely redesigned as a state-of-the-art entertaining area, complete with a 19’ wine cellar, a custom illuminated bar, several game areas, a fitness center, and two full bathrooms. Outside, the resort-style pool and patio are surrounded by 3 acres of old growth trees, all backing up to Ladue Reservoir for unimaginable privacy.
Показать больше
Показать меньше
Originally built by Larry Bloch, this stunning contemporary home blends elements of prairie style and Rocky Mountain architecture to create an unparalleled sanctuary. Completely reimagined and redesigned throughout, this property is without equal in terms of space, amenities, and design. From the zen lily pond and waterfall at the front entry to the perfectly arranged bluestone patio and pool, every element of the home has been perfected to provide a sense of calm and well-being. Every window of the home looks out to the serene, meticulously cultivated grounds complete with every imaginable amenity for open air entertaining, including a pristine pool, patio, pergola, fire pit, and deck. Enmeshed in stone and glass, the main living areas are stylishly appointed with wide plank white oak flooring, designer light fixtures, and sliding doors that open out for seamless indoor/outdoor entertaining. The chef’s kitchen is an absolute showstopper, complete with marble counters, an island, professional-grade appliances including a wine cooler, and a walk-in prep kitchen. Step out to the back patio and pool area, or step down to the stylish club level for beverages and billiards. The first floor owner’s wing is a stylish retreat optimized for relaxation. It includes an office with a private terrace, a spacious bedroom with soaring ceilings, a fireplace, and a floating stair that ascends to a loft that provides vista views of the grounds beyond. The private en-suite includes two vanities, a soaking tub, and an oversized step-in shower. The lower level has been completely redesigned as a state-of-the-art entertaining area, complete with a 19’ wine cellar, a custom illuminated bar, several game areas, a fitness center, and two full bathrooms. Outside, the resort-style pool and patio are surrounded by 3 acres of old growth trees, all backing up to Ladue Reservoir for unimaginable privacy.
Construite à l’origine par Larry Bloch, cette superbe maison contemporaine mélange des éléments du style des prairies et de l’architecture des montagnes Rocheuses pour créer un sanctuaire inégalé. Entièrement réimaginée et redessinée, cette propriété est sans égale en termes d’espace, d’équipements et de design. De l’étang de nénuphars zen et de la cascade à l’entrée principale au patio et à la piscine en pierre bleue parfaitement agencés, chaque élément de la maison a été perfectionné pour procurer un sentiment de calme et de bien-être. Chaque fenêtre de la maison donne sur le terrain serein et méticuleusement cultivé, avec toutes les commodités imaginables pour se divertir en plein air, y compris une piscine immaculée, un patio, une pergola, un foyer et une terrasse. Enchevêtrés dans la pierre et le verre, les principaux espaces de vie sont élégamment aménagés avec un parquet en chêne blanc à larges planches, des luminaires design et des portes coulissantes qui s’ouvrent pour des divertissements intérieurs / extérieurs sans faille. La cuisine du chef est un véritable spectacle, avec des comptoirs en marbre, un îlot, des appareils de qualité professionnelle, y compris un refroidisseur à vin, et une cuisine de préparation de plain-pied. Sortez sur le patio arrière et la piscine, ou descendez au niveau élégant du club pour boire un verre et jouer au billard. L’aile du propriétaire du premier étage est une retraite élégante optimisée pour la détente. Il comprend un bureau avec une terrasse privée, une chambre spacieuse avec de hauts plafonds, une cheminée et un escalier flottant qui monte à un loft qui offre une vue panoramique sur les jardins au-delà. La salle de bains privative comprend deux meubles-lavabos, une baignoire profonde et une douche à l’italienne surdimensionnée. Le niveau inférieur a été entièrement repensé en un espace de divertissement à la pointe de la technologie, avec une cave à vin de 19 pieds, un bar éclairé sur mesure, plusieurs aires de jeux, un centre de remise en forme et deux salles de bains complètes. À l’extérieur, la piscine et le patio de style complexe sont entourés de 3 acres d’arbres anciens, tous adossés au réservoir Ladue pour une intimité inimaginable.
Ссылка:
EDEN-T100720285
Страна:
US
Город:
Chagrin Falls
Почтовый индекс:
44023
Категория:
Жилая
Тип сделки:
Продажа
Тип недвижимости:
Дом
Площадь:
1 119 м²
Комнат:
6
Спален:
5
Ванных:
7
