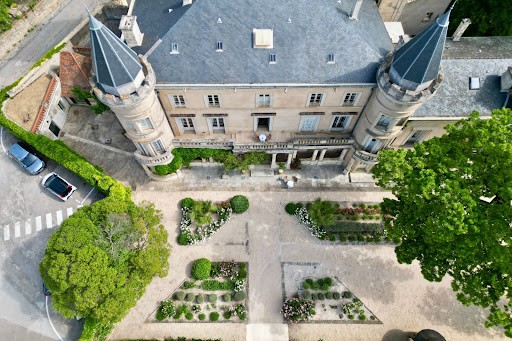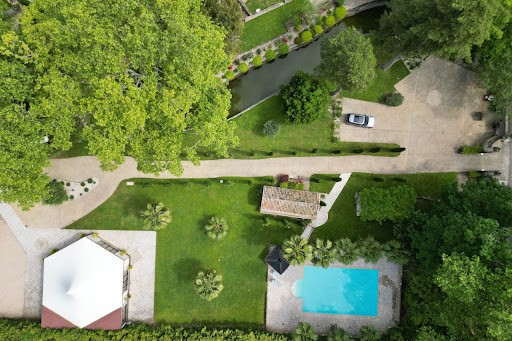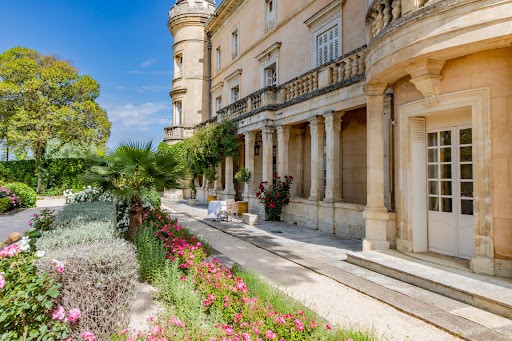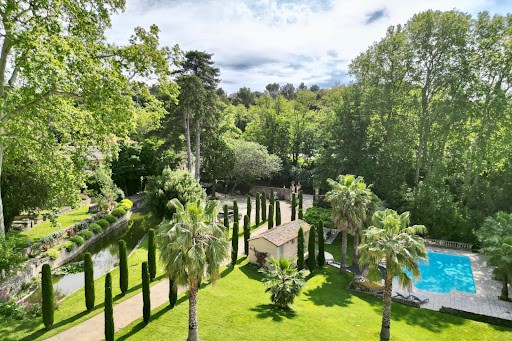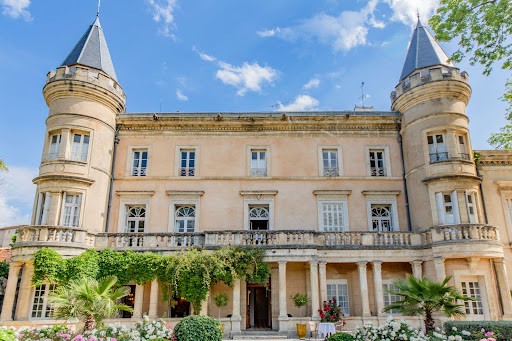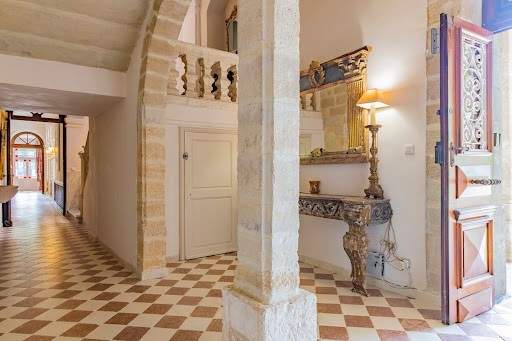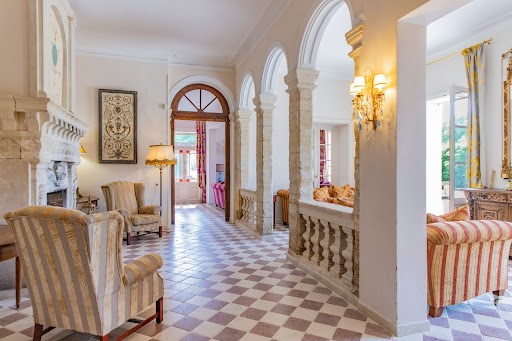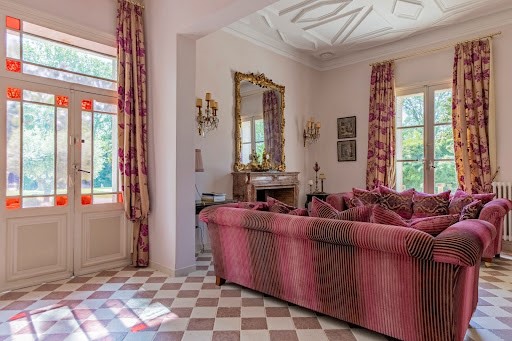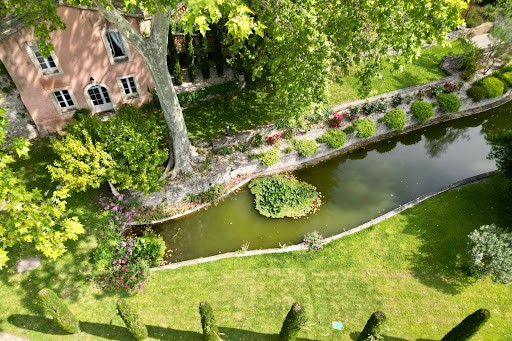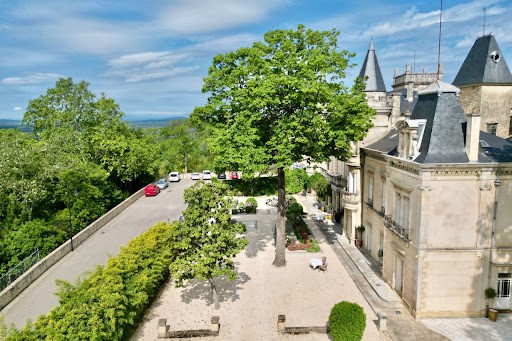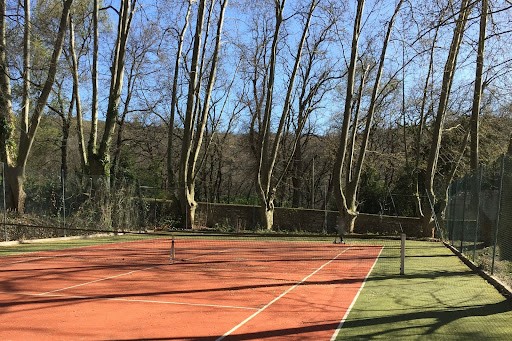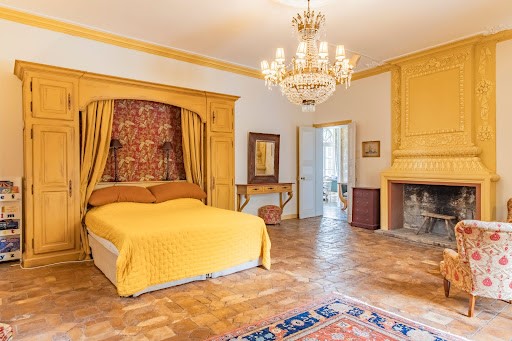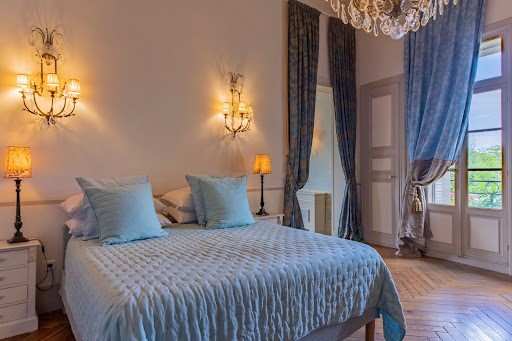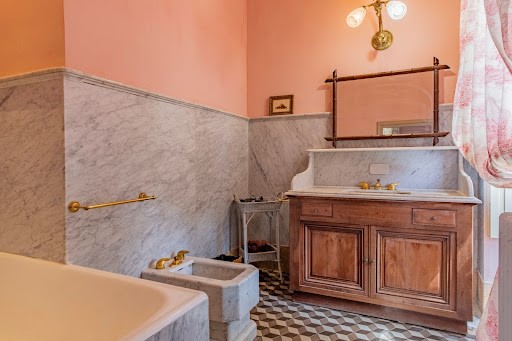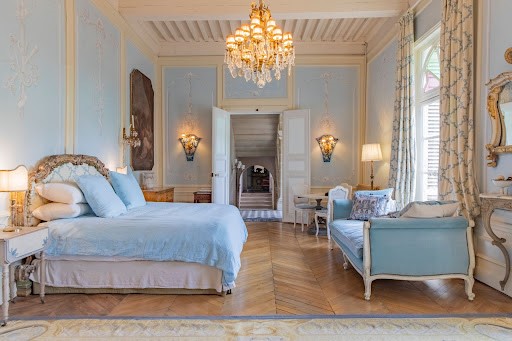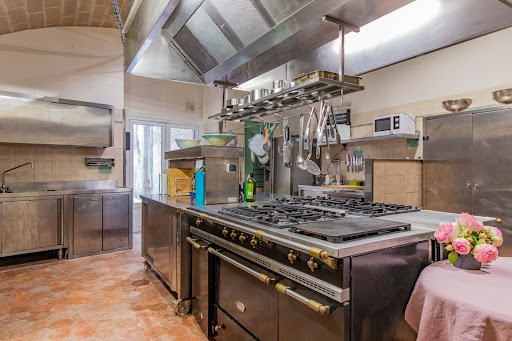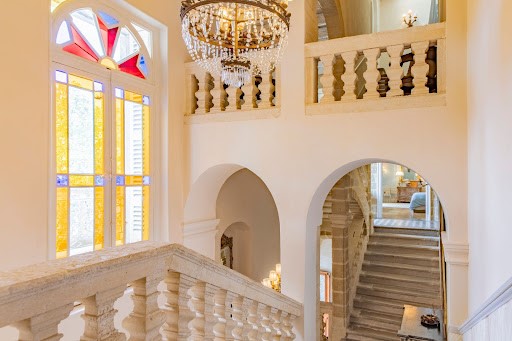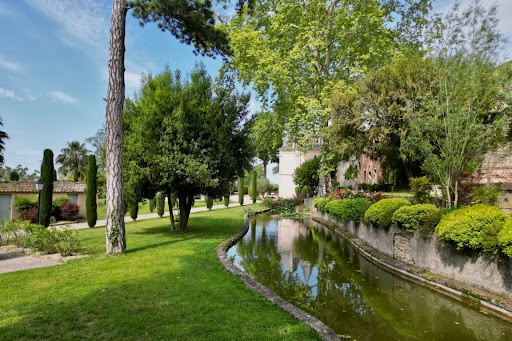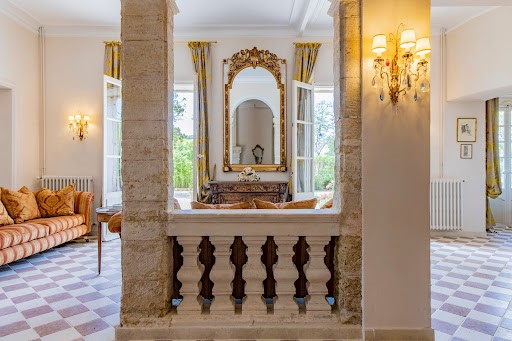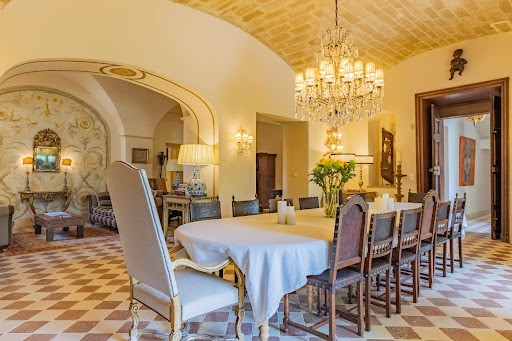КАРТИНКИ ЗАГРУЖАЮТСЯ...
Дом (Продажа)
Ссылка:
EDEN-T100712568
/ 100712568
Situated in the centre of a typical village, in a peaceful setting just a few minutes from the ducal town, this sumptuous, tastefully restored château is one of the most remarkable in the Uzège region. Today's elegant, romantic château was built on the site of an older one dating from the Renaissance. It belonged to the de Vaulx family from 1709 to 1875 and was partly destroyed during the French Revolution. In 1875, the last representative of the family, Egide d'André, sold the Château to Léonce Pascal. The current building is his work; he restored and enlarged it, giving it its recognisably slender appearance. Léonce Pascal was born in a commune near Uzès and made his fortune in Paris, working with the Boucicaut brothers, creators of Le Bon Marché. When Léonce Pascal died in 1923, the Château passed through several hands, and since 2014 the house has undergone major renovation work, including upgrading its slate-tiled towers, which were added in the 19th century, and lime rendering on the stone façade... It has also been completely restored inside and redecorated. It currently comprises a beautiful entrance hall - opposite the original wrought-iron gateway to the property - with two fine stone coffers in the ceiling serving as the central point for the star-shaped layout. To the left is the large living room with its monumental fireplace, opposite is the entrance to the professional kitchen, and to the right is a first gallery leading to a remarkable stone staircase, more than rare with its two flights of steps, and then to a lounge, also with a fireplace, with a double aspect. Opposite this lounge, a second entrance leads to the cypress tree-lined driveway at the end of which is the second, wider gate for vehicular access. This level also has amenities, cupboards and access to a lift (to be renovated), as well as access to various storerooms: cold rooms, laundry room, storage cupboards, etc. The first floor, which opens from the stairway onto a beautiful balcony with views, comprises, on the first wing, a monumental suite with its own shower room and wc (a former reception room with its French ceilings), another bedroom suite that communicates but has its own independent access from the corridor. Also in this wing is another suite with a beautiful fireplace and floor in incredible patinated terracotta (this room is a former smoking room) and another more modest suite. The second wing, accessible by lift, comprises a suite, a hallway and another suite (known as Madame's), which has retained its charming prayer oratory. The second wing comprises 10 suites with views, storage space, a linen room and access to the attic, which could be converted if required. The superb grounds include a beautiful rose garden in front of the château, numerous terraces, a lake winding from the large entrance gate along an old dovecote, a two-storey guest house (ground floor lounge and upstairs suite with independent access), a swimming pool area and pool house, as well as an outbuilding in the form of a luxurious, air-conditioned tent. In addition, there is a tennis court, a large garage, another house in need of restoration (caretaker's cottage or other), a preserved curiosity (one of the most charming old pavilions), a cottage on the garden level, housing a most charming suite and its panoramic terrace on the upper floor. This iconic location in the Uzès region is ‘out of time’ yet not isolated, in the centre of the village and close to all amenities. A jewel with an Italian flair, tastefully restored, it would be ideal for a large family, or for use as a guest house, artist's residence/foundation or hotel... Exclusive S T Y L E S file.
Показать больше
Показать меньше
Situé au centre d'un village typique, au calme et à quelque minutes de la cité ducale, ce somptueux château restauré avec goût est l'un des plus remarquables de l'Uzège. Le château actuel, élégant et romantique, a été construit à l'emplacement d'un plus ancien, qui date de la Renaissance. Il appartenait à la famille de Vaulx de 1709 à 1875 et fut en partie détruit à la révolution. En 1875, le dernier représentant de la famille, Egide d'André, vend le Château à Léonce Pascal. La bâtisse actuelle est son œuvre ; il l'a restaurée et agrandie, lui donnant son allure élancée reconnaissable. Léonce Pascal est né dans une commune proche d'Uzès et a fait fortune à Paris, en travaillant avec les frères Boucicaut, créateurs du Bon Marché. A la mort de Léonce Pascal en 1923, le Château passa entre plusieurs mains, et, depuis 2014, la maison a subi d'importants travaux de rénovation, notamment l'amélioration de ses tours en tuiles d'ardoise, qui ont été ajoutées au 19e siècle, et l'enduit à la chaux sur la façade en pierre... Il a également été complètement restauré intérieurement et redécoré. Il est actuellement composé d'une belle entrée - située face au portail initial, en fer forgé, d'accès à la propriété - et composée, au plafond, de deux beaux caissons en pierre servant de point central pour la distribution des lieux en étoile. Sur la gauche le grand salon et sa cheminée monumentale, en face l'accès à la cuisine professionnelle, et à droite une première galerie donnant l'accès à un escalier en pierres remarquable, plus que rare avec ses deux volées de marches, puis à un salon avec cheminée également et à double exposition. Face à ce salon, une seconde entrée donne sur l'allée de cyprès au bout de laquelle se trouve le second portail, plus large pour l'accès en voitures. A ce niveau également, commodités, placards et accès à un ascenseur( à rénover), accès à diverses réserves : chambres froides, buanderie, rangements... L'étage qui ouvre, au sortir de l'escalier, sur un beau balcon avec vue, se compose, sur la première aile, d'une suite monumentale avec sa salle d'eau et wc(un ancien salon de réception avec ses plafonds à la française), d'une autre chambre suite communicante mais avec son propre accès indépendant depuis le couloir. Egalement, sur cette aile, une autre suite avec belle cheminée et sol en terres cuites patinées incroyables (cette pièce correspond à un ancien fumoir) et une autre suite plus modeste. La seconde aile, accessible par ascenseur, se compose d'une suite, d'un dégagement et d'une autre suite (dite de Madame), ayant conservée son charmant oratoire de prière. Le second se compose de 10 suites avec vues et de rangements, lingerie et d'un accès aux combles qui restent à aménager si besoin. Le parc est superbe ; il se compose d'une belle roseraie située devant le château, de nombreuses terrasses, d'un lac serpentant depuis le grand portail en longeant un ancien colombier, d'une maison d'amis sur deux niveaux (salon en rdc et suite en étage avec accès indépendant), d'un espace piscine et de son pool-house ainsi que d'une dépendance en forme de tente luxueuse et climatisée. Se rajoute, un cours de tennis, un grand garage, une autre maison à restaurer (gardien ou autre), une curiosité préservée (pavillon ancien des plus charmants), un cottage en rez-de-jardin, abritant une suite des plus charmantes et sa terrasse panoramique en étage. Ce lieu iconique de la région d'Uzès, est "hors du temps" et pourtant non isolé, en centre village et proche de toutes les commodités. Un bijou aux ambiances italiennes, restauré avec gout, et qui conviendrait à une grande famille, ou à une exploitation en activité d'accueil, résidence d'artiste/fondation ou hôtel... Dossier en exclusivité S T Y L E S.
Situated in the centre of a typical village, in a peaceful setting just a few minutes from the ducal town, this sumptuous, tastefully restored château is one of the most remarkable in the Uzège region. Today's elegant, romantic château was built on the site of an older one dating from the Renaissance. It belonged to the de Vaulx family from 1709 to 1875 and was partly destroyed during the French Revolution. In 1875, the last representative of the family, Egide d'André, sold the Château to Léonce Pascal. The current building is his work; he restored and enlarged it, giving it its recognisably slender appearance. Léonce Pascal was born in a commune near Uzès and made his fortune in Paris, working with the Boucicaut brothers, creators of Le Bon Marché. When Léonce Pascal died in 1923, the Château passed through several hands, and since 2014 the house has undergone major renovation work, including upgrading its slate-tiled towers, which were added in the 19th century, and lime rendering on the stone façade... It has also been completely restored inside and redecorated. It currently comprises a beautiful entrance hall - opposite the original wrought-iron gateway to the property - with two fine stone coffers in the ceiling serving as the central point for the star-shaped layout. To the left is the large living room with its monumental fireplace, opposite is the entrance to the professional kitchen, and to the right is a first gallery leading to a remarkable stone staircase, more than rare with its two flights of steps, and then to a lounge, also with a fireplace, with a double aspect. Opposite this lounge, a second entrance leads to the cypress tree-lined driveway at the end of which is the second, wider gate for vehicular access. This level also has amenities, cupboards and access to a lift (to be renovated), as well as access to various storerooms: cold rooms, laundry room, storage cupboards, etc. The first floor, which opens from the stairway onto a beautiful balcony with views, comprises, on the first wing, a monumental suite with its own shower room and wc (a former reception room with its French ceilings), another bedroom suite that communicates but has its own independent access from the corridor. Also in this wing is another suite with a beautiful fireplace and floor in incredible patinated terracotta (this room is a former smoking room) and another more modest suite. The second wing, accessible by lift, comprises a suite, a hallway and another suite (known as Madame's), which has retained its charming prayer oratory. The second wing comprises 10 suites with views, storage space, a linen room and access to the attic, which could be converted if required. The superb grounds include a beautiful rose garden in front of the château, numerous terraces, a lake winding from the large entrance gate along an old dovecote, a two-storey guest house (ground floor lounge and upstairs suite with independent access), a swimming pool area and pool house, as well as an outbuilding in the form of a luxurious, air-conditioned tent. In addition, there is a tennis court, a large garage, another house in need of restoration (caretaker's cottage or other), a preserved curiosity (one of the most charming old pavilions), a cottage on the garden level, housing a most charming suite and its panoramic terrace on the upper floor. This iconic location in the Uzès region is ‘out of time’ yet not isolated, in the centre of the village and close to all amenities. A jewel with an Italian flair, tastefully restored, it would be ideal for a large family, or for use as a guest house, artist's residence/foundation or hotel... Exclusive S T Y L E S file.
Ссылка:
EDEN-T100712568
Страна:
FR
Город:
Uzes
Почтовый индекс:
30700
Категория:
Жилая
Тип сделки:
Продажа
Тип недвижимости:
Дом
Площадь:
218 м²
Участок:
8 608 м²
Комнат:
18
Ванных:
18
СТОИМОСТЬ ЖИЛЬЯ ПО ТИПАМ НЕДВИЖИМОСТИ ЮЗЕС
ЦЕНЫ ЗА М² НЕДВИЖИМОСТИ В СОСЕДНИХ ГОРОДАХ
| Город |
Сред. цена м2 дома |
Сред. цена м2 квартиры |
|---|---|---|
| Баньоль-сюр-Сез | 250 922 RUB | - |
| Сен-Кристоль-ле-Алес | 270 913 RUB | - |
| Бокер | 245 095 RUB | - |
| Алес | 225 668 RUB | 171 375 RUB |
| Авиньон | 303 530 RUB | 341 613 RUB |
| Сент-Амбруа | 178 538 RUB | - |
