КАРТИНКИ ЗАГРУЖАЮТСЯ...
Дом (Продажа)
3 к
5 сп
5 вн
Ссылка:
EDEN-T100700507
/ 100700507
Ссылка:
EDEN-T100700507
Страна:
GB
Город:
Canterbury
Почтовый индекс:
CT4 6EZ
Категория:
Жилая
Тип сделки:
Продажа
Тип недвижимости:
Дом
Комнат:
3
Спален:
5
Ванных:
5
Гараж:
1
Терасса:
Да


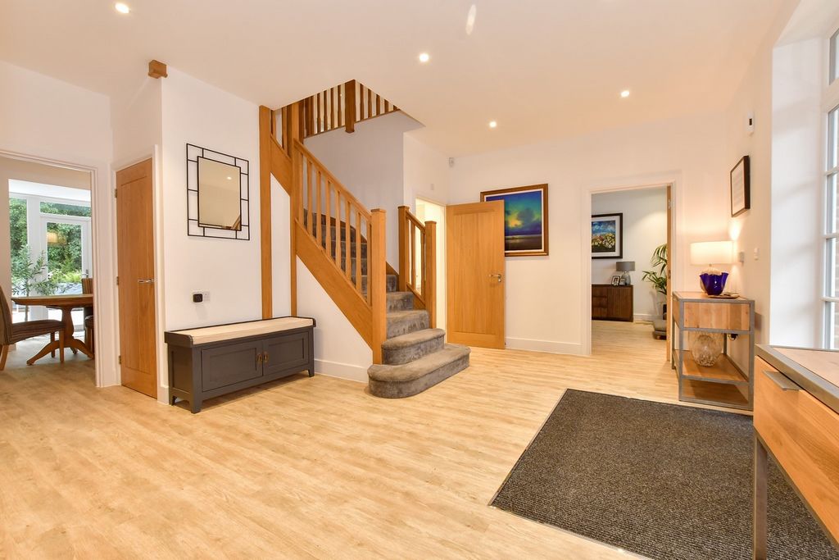

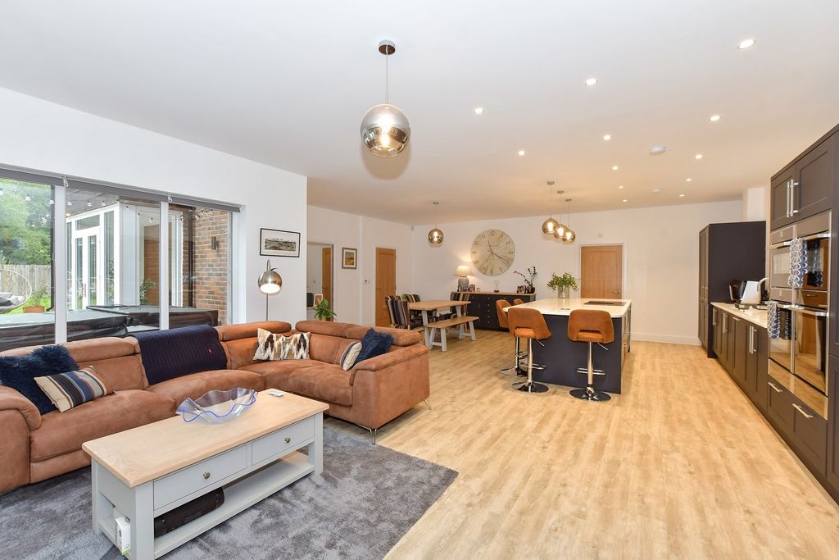
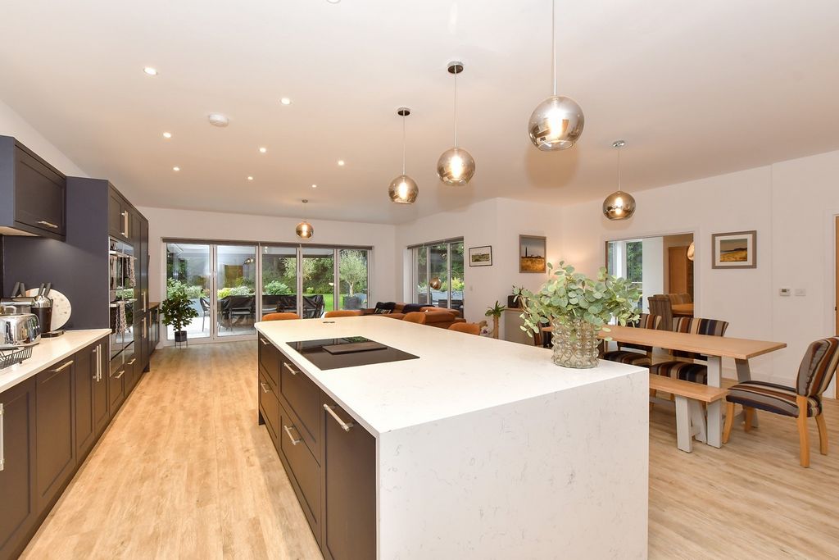

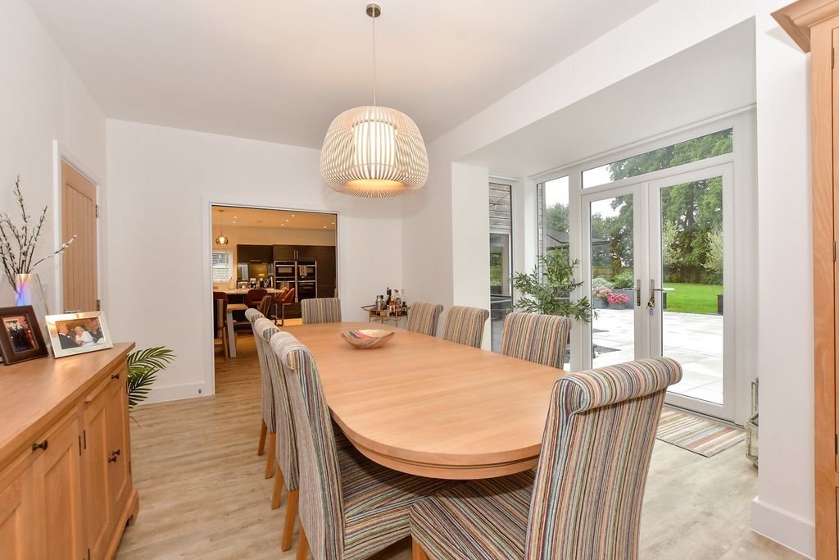

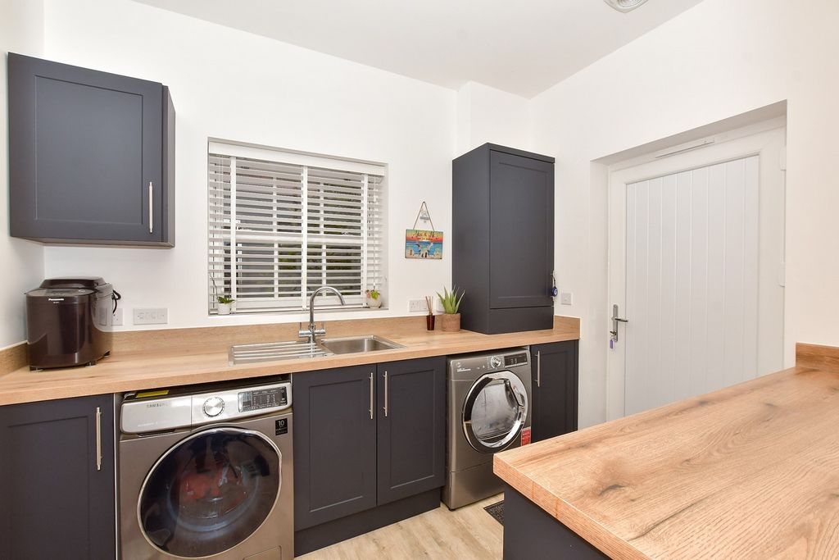





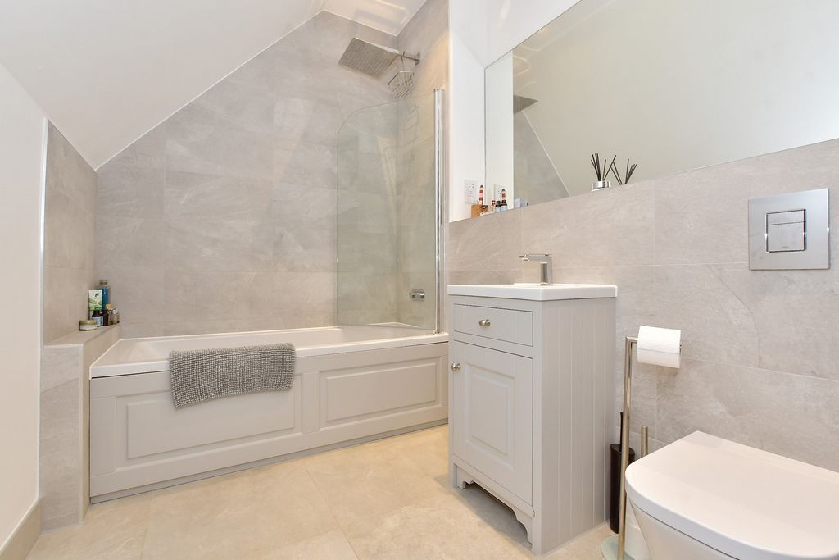



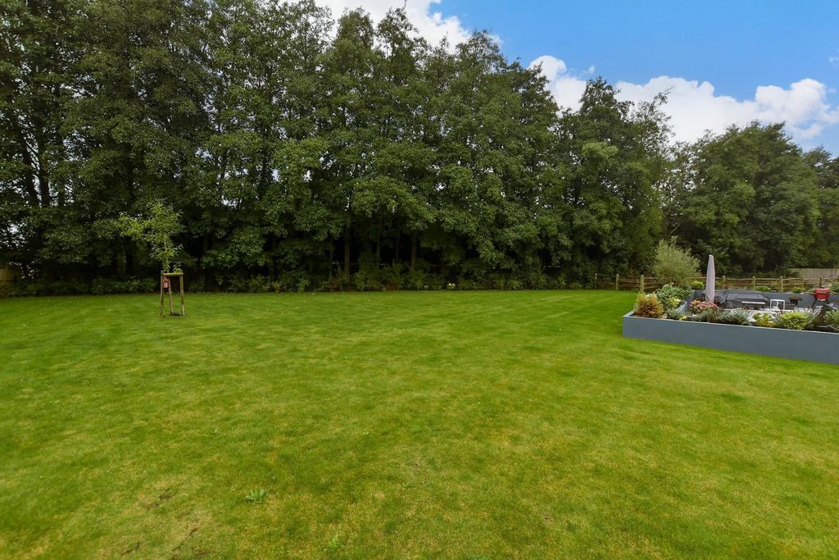

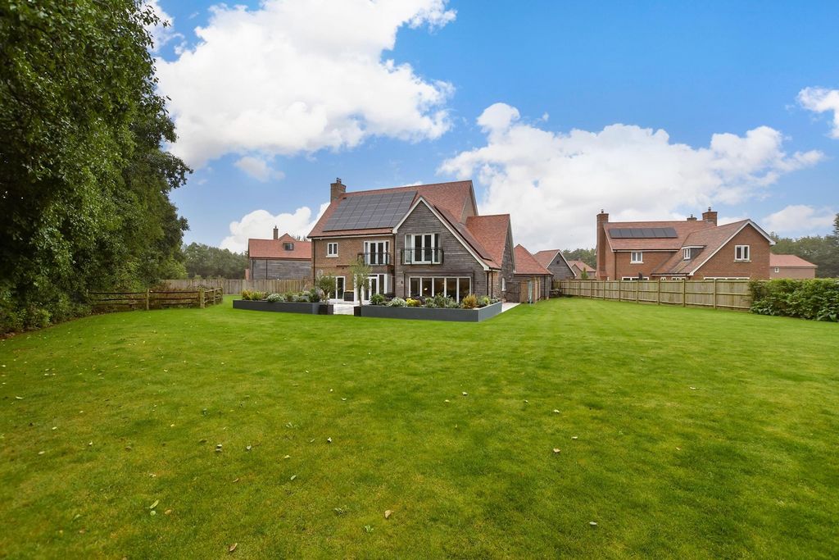

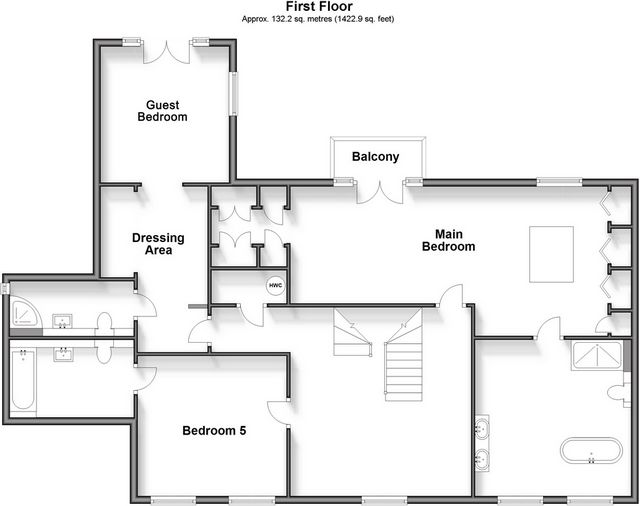
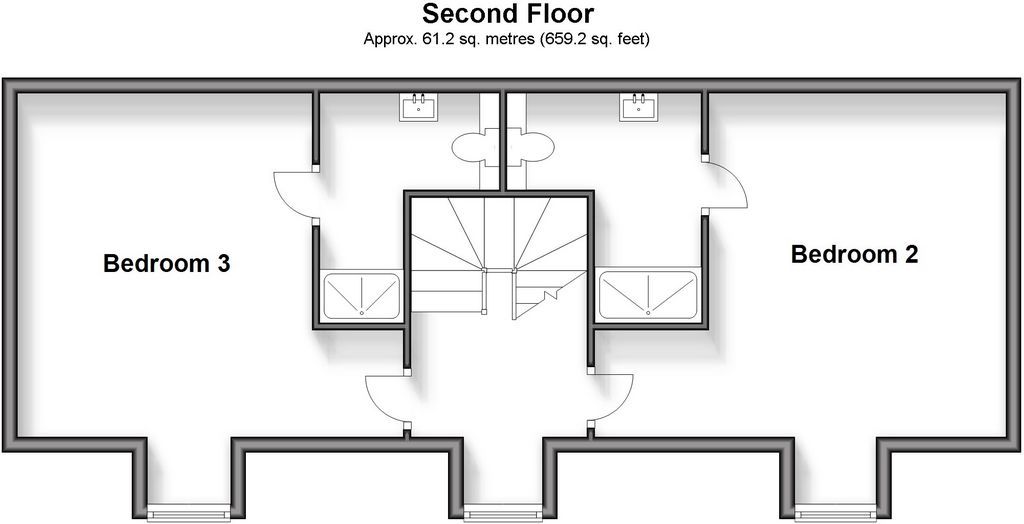

Features:
- Garage
- Terrace Показать больше Показать меньше For anyone looking for the ultimate modern residence on the outskirts of a Kent village, this imposing three storey Regency style property could be top of the list. Located at the end of a quiet cul-de-sac in an enclave of impressive modern properties and backing onto Thorn Farm’s 14 acres of grounds, it offers everything required by even the most discerning of owners. The property is approached through a solid wood automatic sliding gate flanked by a high brick wall, that leads to a vast bonded resin drive where you can park numerous vehicles and a pitched roof triple garage with remote control doors. It has a Palladian style entrance porch flanked by shrub borders, multi-pane sash windows and chimneystack that give this lovely family home an impressive exterior. Once you open the contemporary front door, you can also begin to appreciate the light and space available internally as you step into the vast entrance hall with its recently installed engineered oak flooring that flows through most of the ground floor. There are also oak doors throughout the property and an oak staircase to the first and second floors. The hall includes a large understairs cupboard and an additional storage cupboard as well as access to a contemporary cloakroom and a charming study that is just inside the front door, so is ideally situated for business visitors. The ‘hub of the household’ is the simply stunning and spacious, triple aspect, light and bright kitchen/breakfast/family room that includes a large seating area with full height windows and five aluminium bi-fold doors to the rear terrace with automatic blinds. For anyone who enjoys catering the contemporary kitchen facilities are second-to-none. They include attractive charcoal grey units with granite worktops housing two Neff slide and hide built in ovens, two Neff built in combi microwaves and two warming drawers as well as an integrated full height larder fridge, a matching freezer, dishwasher and a Quooker tap. While the extremely large quartz covered central island includes an induction hob with a downdraft extractor as well as a breakfast bar. There is also sufficient space for a large dining table and chairs here if you prefer to use the designated dining room as a separate snug. There is also an adjacent fitted utility room with space and plumbing for a washing machine and tumble dryer. A pair of slide and hide doors open into the attractive dining room with its large bay window and French doors to the terrace as well as a second set of sliding doors that lead to the elegant and spacious, dual aspect sitting room. This includes bi-fold doors that also open onto the vast rear terrace as well as a delightful contemporary raised gas fire, providing a charming focal point. The spacious first floor galleried landing leads to three en suite double bedrooms including a guest room with a dressing area, air conditioning, French doors to a balcony overlooking the garden and an en suite bathroom with a partially vaulted ceiling, bath, a vanity basin and a large wall mirror. While the impressive main bedroom has a plethora of fitted cupboards, a seating area, air conditioning, French doors to a balcony with garden views, a very large en suite with a stand-alone modern oval bath, a separate double shower, twin vanity basins and an airing cupboard. On the second floor you will find a galleried landing leading to two additional double bedrooms with en suite shower rooms including one with air conditioning that is currently in use as a large office. This has access to the loft where the security system controls are located for the alarm and CCTV. Outside the vast rear terrace spans the width of the property and is ideal as a large outdoor entertainment space. It is surrounded by raised shrub and flower beds with an automatic irrigation system and leads to a large lawn that is framed by high trees and includes a fenced off area created to encourage local wildlife. At the front of the property one section of the garage has been converted into a gym and there is a 7kw electric charging point as well as a 22kw electric charging point while photovoltaic panels on the roof generate electricity with solar panels for heating and hot water.
Features:
- Garage
- Terrace