КАРТИНКИ ЗАГРУЖАЮТСЯ...
Дом (Продажа)
5 сп
Ссылка:
EDEN-T100700498
/ 100700498
Ссылка:
EDEN-T100700498
Страна:
GB
Город:
Devon
Почтовый индекс:
PL16 0AN
Категория:
Жилая
Тип сделки:
Продажа
Тип недвижимости:
Дом
Спален:
5
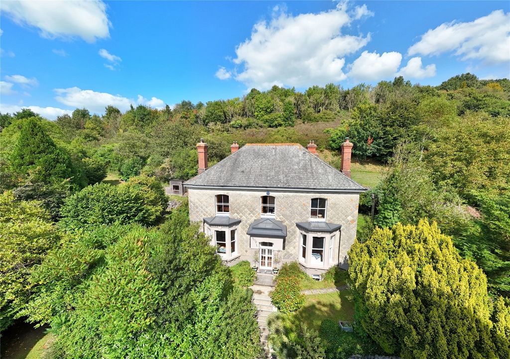
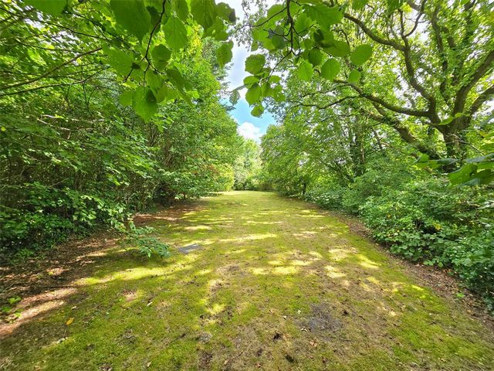
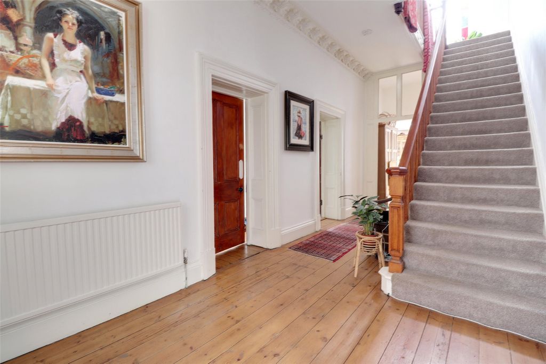
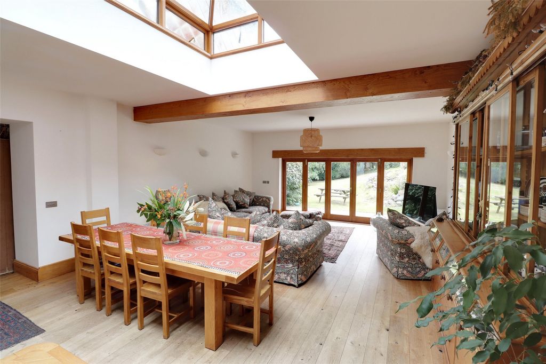
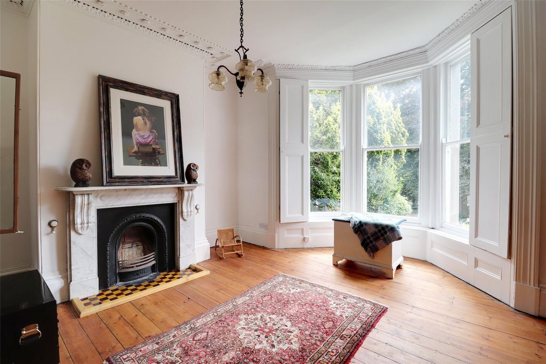
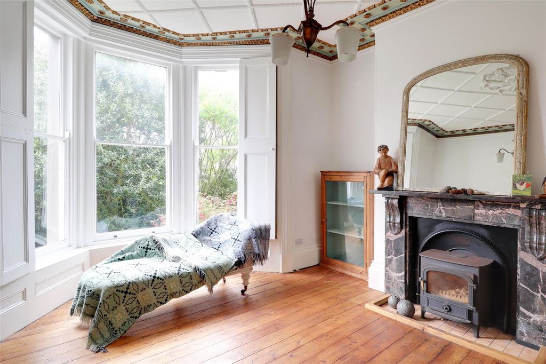
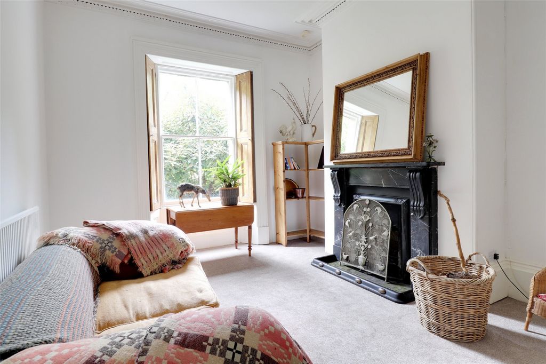
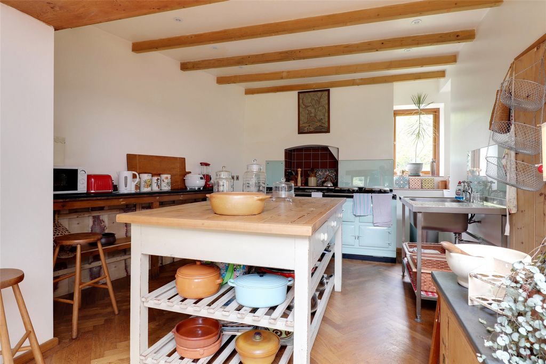
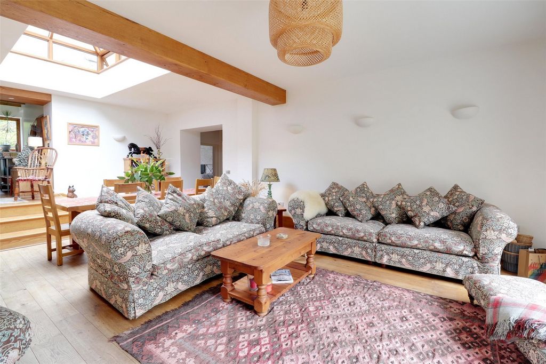


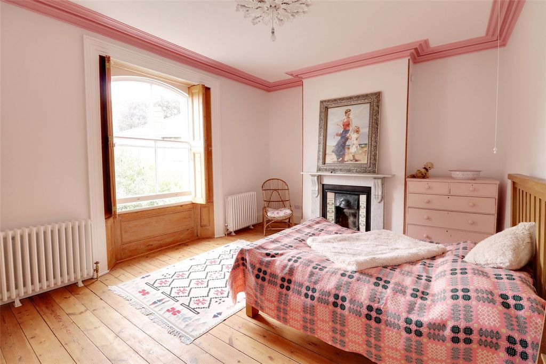
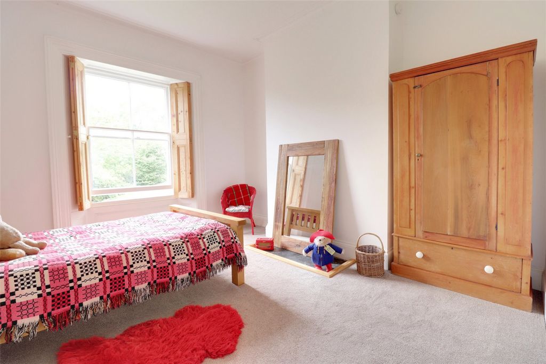
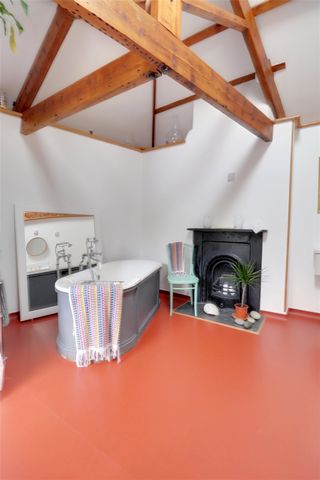
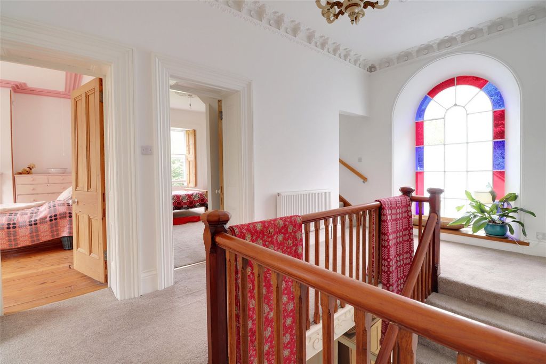
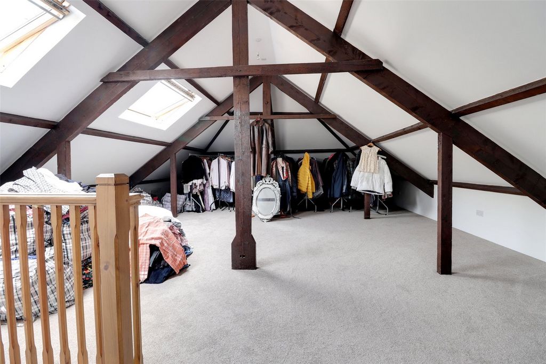
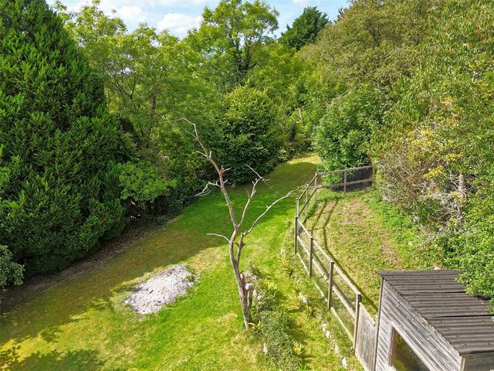
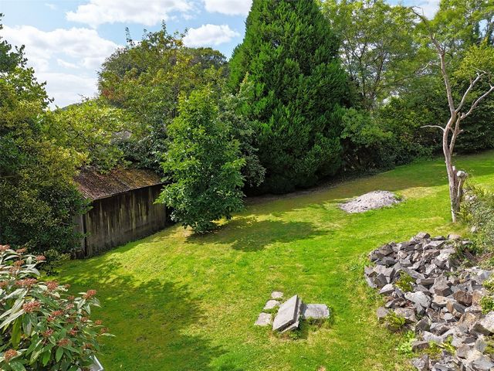

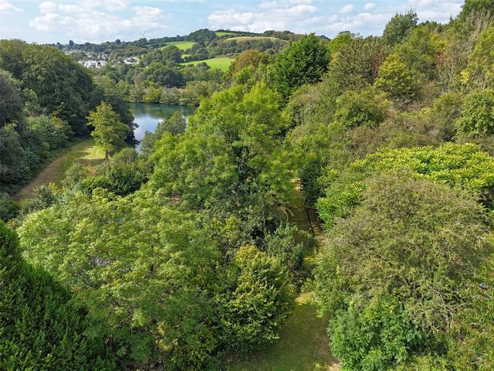
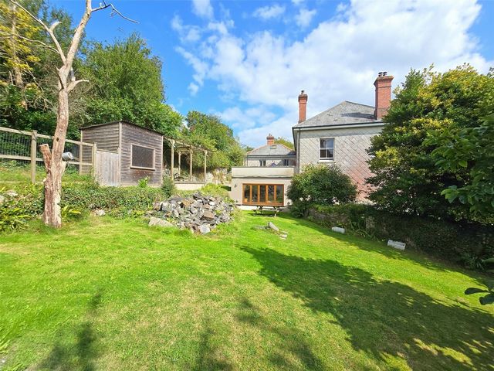
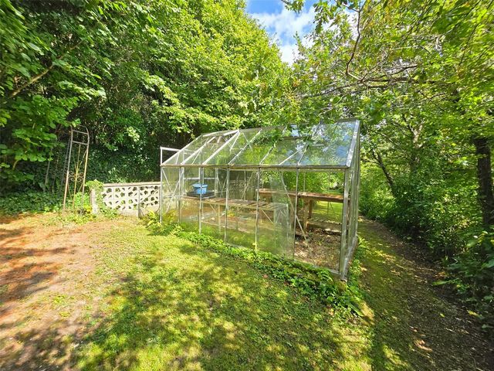
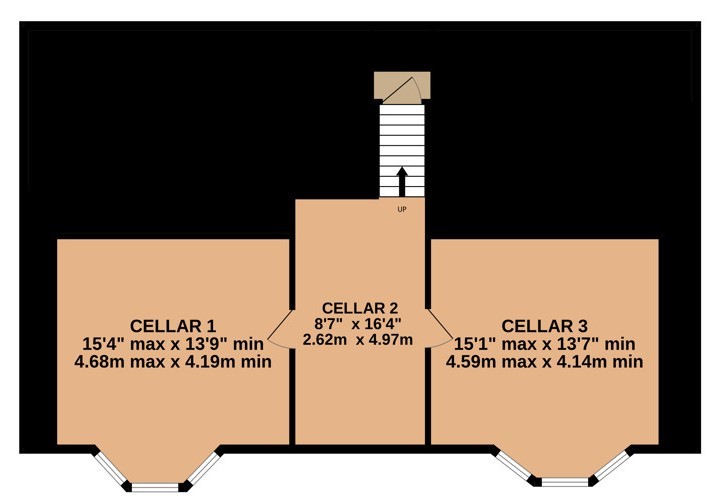
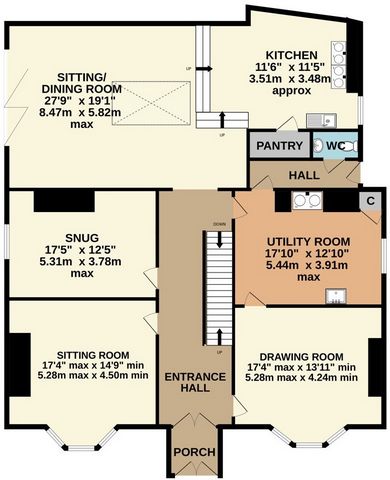
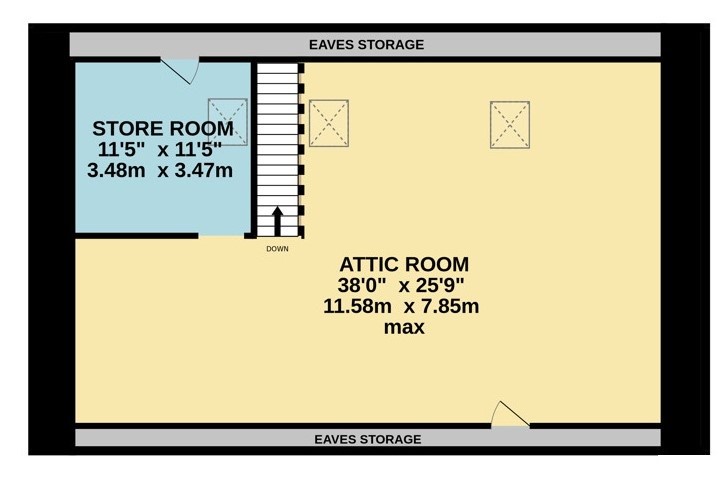
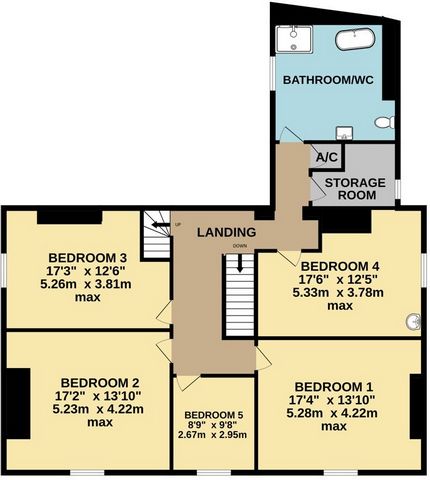
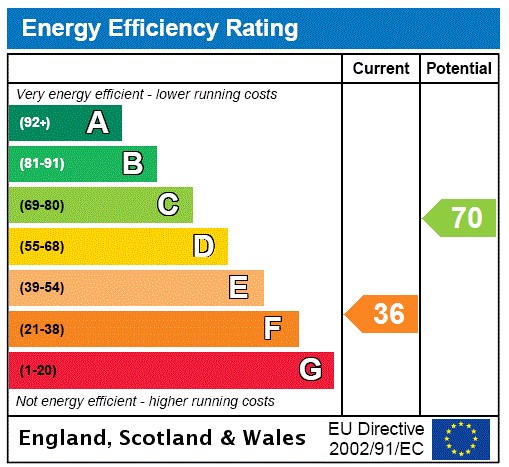
The first floor landing has a wonderful arched stained glass window. There are five bedrooms on this level, bedrooms one and two mirror the large reception rooms underneath and have bay windows, wood flooring, cornicing and shutters. Bedroom two has a marble feature fireplace. Bedrooms three and four are large enough to accommodate a double bed and are full of character, the fifth bedroom is a single room. A large walk-in storage room is adjacent to the large family bathroom/WC which has a large free-standing bath and separate shower cubicle.
The second floor comprises of one very large attic room that could potentially become a sixth bedroom and adjacent store room. It is highly likely that the whole of the top floor would be suited to a separate space for a dependent relative or teenager, with some work it is feasible that the store room would become a kitchenette or en-suite facility as much of the pipework is in place.
The house benefits from three cellar rooms providing useful storage, two of these rooms have natural light and could be improved to become a gymnasium, home office or cinema room. There are many modern comforts such as oil fired central heating and some of the radiators have been replaced with reclaimed traditional types. External windows are wooden and a mixture of single and double glazed.
Externally, the house is approached from the road by a long driveway with many mature trees being a feature, there is space and turning for many cars, a detached double garage and a further large garden store. The bulk of the large garden lies at the western side and is accessed from the modern extension meaning that outdoor entertaining and relaxing can take place with ease on the concreted terrace. The garden area is predominately lawned and there is a raised decked area with pergola. Adjacent is a chicken house and run. There are many large shrubs and bushes. A path leads up to a greenhouse and beyond a large level grassed area, this space is positioned high above the nearby Tinhay Lake. On the eastern side of the house there is an enclosed orchard. The grounds in total extend to some 0.77 of an acre and are a major feature of the house.
The property is situated a short distance from the village of Lifton, which boasts a range of amenities including a Village Store/Post Office, Parish Church, Community Centre, Public Houses, County Primary School, Doctors Surgery to name but a few. The property is a short walk from a popular farm shop and there is a park and good dog walks close by. The ancient former market town of Launceston lies 5 miles to the West and boasts a range of shopping, commercial, educational and recreational facilities and lies adjacent to the A30 trunk road which gives access to Truro and West Cornwall in one direction and Exeter and beyond in the opposite direction.Cellar 1 15'4" max x 13'9" min (4.67m max x 4.2m min).Cellar 2 8'7" x 16'4" (2.62m x 4.98m).Cellar 3 15'1" max x 13'7" min (4.6m max x 4.14m min).Porch 5'11" x 5'8" (1.8m x 1.73m).Entrance Hall 8'9" (2.67m) max x 27'4" (8.33m) max.Sitting Room 17'4" (5.28m) max x 14'9" (4.5m) max exc. bay.Drawing Room 17'4" (5.28m) max x 13'11" (4.24m) max exc. bay.Snug 17'5" max x 12'5" max (5.3m max x 3.78m max).Sitting/Dining Room 27'9" (8.46m) max x 19'1" (5.82m) max.Kitchen 11'6" max x 11'5" max (3.5m max x 3.48m max).Pantry 7'2" x 3'4" (2.18m x 1.02m).Utility Room 17'10" max x 12'10" max (5.44m max x 3.9m max).Hall 12'11" x 3'5" (3.94m x 1.04m).WC 4'10" x 3'4" (1.47m x 1.02m).Bedroom 1 17'4" (5.28m) max x 13'10" (4.22m) max exc. bay.Bedroom 2 17'2" (5.23m) max x 13'10" (4.22m) max exc. bay.Bedroom 3 17'3" max x 12'6" max (5.26m max x 3.8m max).Bedroom 4 17'6" (5.33m) max x 12'5" (3.78m) max.Bedroom 5 8'9" x 9'8" (2.67m x 2.95m).Store Room 8'3" max x 7'3" max (2.51m max x 2.2m max).Bathroom/WC 13'1" max x 14'2" max (4m max x 4.32m max).Attic Room 38' (11.58m) max x 25'9" (7.85m) max.Store Room 11'5" x 11'5" (3.48m x 3.48m).SERVICES Mains water, electricity and drainage.COUNCIL TAX F: West Devon Borough Council.TENURE Freehold.VIEWING ARRANGEMENTS Strictly by appointment with the selling agent.From Launceston town centre proceed along the A388 (Western Road). Just before reaching Pennygillam Roundabout turn left along the A30 signposted Okehampton/Exeter. Continue for approximately three miles and take the left hand exit signposted Lifton/Liftondown/Lewdown. Proceed into the village of Lifton passing through the main street keeping the Arundell Arms Hotel and Post Office on the left hand side. Continue heading over Lifton Bridge into Tinhay continuing past the right hand turning towards Chillaton and the entrance to Mayfield House will be found on the left hand side marked with a Fine and Country For Sale Board.
what3words.com - ///housework.costumed.youngFeatures:
- Garden Показать больше Показать меньше Deze vrijstaande, elegante woning staat trots in Tinhay, op korte afstand van het populaire dorp Lifton met al zijn faciliteiten. Het huis dateert uit het einde van de negentiende eeuw en is sinds 2014 de thuisbasis van onze klanten. Gedurende die tijd hebben ze verschillende verbeteringen aan het huis aangebracht, het meest opvallend in 2015 door een prachtige eigentijdse gelijkvloerse uitbreiding toe te voegen die een prachtige grote, split-level, lichte en luchtige leefruimte heeft gecreëerd met een zit-/eetkamer en keuken met vouwdeuren vanuit de leefruimte die uitkomt op de zijtuin. De keuken is voorzien van een parketvloer, een grote inloopkast en een dual fuel elektrische Aga met afzuigkap bij de verkoop inbegrepen. De ontvangsthal is voorzien van een antieke houten vloer; Vanaf hier gaat de elegante trap zachtjes omhoog naar de eerste verdieping. De grote leefruimte bestaat uit de zitkamer en salon met beide grote kamers met houten vloeren, erkers en luiken, er zijn stenen open haarden met marmer met open roosters en luiken en hoge plafonds met kroonlijsten en plafondrozetten. De knusse heeft ook veel van deze kenmerken, waaronder een marmeren open haard met betegeld rooster. De doorstroming van de ontvangstruimte, inclusief de eerder genoemde uitbreiding van de zit-/eetkamer/keuken, is zeer flexibel en de indeling is geschikt voor grote gezinnen en mensen die vanuit huis werken. De voormalige keuken is nu aangepast om te worden gebruikt als bijkeuken en leidt naar de zijgang waar toegang is tot het toilet op de begane grond. De overloop op de eerste verdieping is voorzien van een prachtig gewelfd glas-in-lood raam. Er zijn vijf slaapkamers op dit niveau, slaapkamers één en twee weerspiegelen de grote ontvangstruimten eronder en hebben erkers, houten vloeren, kroonlijsten en rolluiken. Slaapkamer twee heeft een marmeren open haard. Slaapkamers drie en vier zijn groot genoeg voor een tweepersoonsbed en zijn vol karakter, de vijfde slaapkamer is een eenpersoonskamer. Een grote inloopberging grenst aan de grote familiebadkamer/toilet met een groot vrijstaand bad en een aparte douchecabine. De tweede verdieping bestaat uit een zeer grote zolderkamer die mogelijk een zesde slaapkamer zou kunnen worden en aangrenzende berging. Het is zeer waarschijnlijk dat de hele bovenste verdieping geschikt zou zijn voor een aparte ruimte voor een afhankelijk familielid of tiener, met wat werk is het mogelijk dat de berging een kitchenette of en-suite faciliteit wordt, aangezien veel van het leidingwerk aanwezig is. Het huis profiteert van drie kelderkamers die nuttige opslag bieden, twee van deze kamers hebben natuurlijk licht en kunnen worden verbeterd om een gymzaal, kantoor aan huis of bioscoopzaal te worden. Er zijn veel moderne gemakken, zoals oliegestookte centrale verwarming en sommige radiatoren zijn vervangen door teruggewonnen traditionele types. De buitenramen zijn van hout en een mix van enkel en dubbel glas. Extern wordt het huis vanaf de weg benaderd door een lange oprijlaan met veel volwassen bomen, er is ruimte en afslag voor veel auto's, een vrijstaande dubbele garage en nog een grote tuinwinkel. Het grootste deel van de grote tuin ligt aan de westkant en is toegankelijk vanuit de moderne uitbouw, wat betekent dat u zich gemakkelijk buiten kunt vermaken en ontspannen op het betonnen terras. De tuin is voornamelijk gazon en er is een verhoogd terras met pergola. Aangrenzend is een kippenhok en ren. Er zijn veel grote struiken en struiken. Een pad leidt naar een kas en voorbij een groot vlak grasveld ligt deze ruimte hoog boven het nabijgelegen Tinhay-meer. Aan de oostkant van het huis bevindt zich een omheinde boomgaard. Het terrein strekt zich in totaal uit tot ongeveer 0,77 hectare en is een belangrijk kenmerk van het huis. De woning ligt op korte afstand van het dorp Lifton, dat beschikt over een scala aan voorzieningen, waaronder een dorpswinkel/postkantoor, parochiekerk, gemeenschapscentrum, openbare huizen, County Primary School, dokterspraktijk om er maar een paar te noemen. De accommodatie ligt op korte loopafstand van een populaire boerderijwinkel en er is een park en goede hondenwandelingen in de buurt. De oude voormalige marktstad Launceston ligt 5 mijl naar het westen en beschikt over een scala aan winkels, commerciële, educatieve en recreatieve voorzieningen en grenst aan de A30 hoofdweg die toegang geeft tot Truro en West-Cornwall in de ene richting en Exeter en verder in de tegenovergestelde richting. Kelder 1 15'4" max x 13'9" min (4.67m max x 4.2m min).Kelder 2 8'7" x 16'4" (2.62m x 4.98m).Kelder 3 15'1" max x 13'7" min (4.6m max x 4.14m min).Veranda 5'11" x 5'8" (1,8 m x 1,73 m).Inkomhal 8'9" (2.67m) max x 27'4" (8.33m) max.Zitkamer 17'4" (5,28 m) max x 14'9" (4,5 m) max exc. baai.Salon 17'4" (5,28 m) max x 13'11" (4,24 m) max exc. baai.Knus 17'5" max x 12'5" max (5.3m max x 3.78m max).Zit-/eetkamer 27'9" (8.46m) max x 19'1" (5.82m) max.Keuken 11'6" max x 11'5" max (3.5m max x 3.48m max).Bijkeuken 7'2" x 3'4" (2,18 m x 1,02 m).Bijkeuken 17'10" max x 12'10" max (5.44m max x 3.9m max).Hal 12'11" x 3'5" (3.94m x 1.04m).WC 4'10" x 3'4" (1.47m x 1.02m).Slaapkamer 1 17'4" (5.28m) max x 13'10" (4.22m) max exc. baai.Slaapkamer 2 17'2" (5.23m) max x 13'10" (4.22m) max exc. baai.Slaapkamer 3 17'3" max x 12'6" max (5.26m max x 3.8m max).Slaapkamer 4 17'6" (5.33m) max x 12'5" (3.78m) max.Slaapkamer 5 8'9" x 9'8" (2.67m x 2.95m).Opslagruimte 8'3" max x 7'3" max (2.51m max x 2.2m max).Badkamer/WC 13'1" max x 14'2" max (4m max x 4.32m max).Zolderkamer 38' (11.58m) max x 25'9" (7.85m) max.Opslagruimte 11'5" x 11'5" (3,48 m x 3,48 m).DIENSTEN Leidingwater, elektriciteit en riolering.GEMEENTEBELASTING F: Gemeenteraad van West Devon.GRONDBEZIT.BEZICHTIGINGSAFSPRAKEN Uitsluitend op afspraak met de verkopende makelaar.Vanuit het centrum van Launceston volgt u de A388 (Western Road). Vlak voor het bereiken van Pennygillam Roundabout slaat u linksaf langs de A30 richting Okehampton/Exeter. Rijd ongeveer drie mijl door en neem de afslag links richting Lifton/Liftondown/Lewdown. Ga verder naar het dorp Lifton en passeer de hoofdstraat en houd het Arundell Arms Hotel en postkantoor aan de linkerkant. Ga verder over Lifton Bridge naar Tinhay en ga verder langs de rechterhand richting Chillaton en de ingang van Mayfield House vindt u aan de linkerkant, gemarkeerd met een Fine and Country For Sale Board. what3words.com - ///huishoudelijk werk.gekostumeerd.jong
Features:
- Garden This detached elegant home stands proudly at Tinhay just a short distance from the popular village of Lifton with all its facilities. The house dates back to the late nineteenth century and has been home to our clients since 2014. During that time they have made several improvements to the house most noticeably in 2015 adding a superb contemporary single storey extension which has created a wonderful large, split level, light and airy living space that includes a sitting/dining room and kitchen area with bi-fold doors from the living space opening up to the side garden. The kitchen has parquet flooring, a large walk-in pantry and a dual fuel electric Aga with extractor included in the sale. The reception hall has a period wooden floor; from here the elegant stairs gently ascend to the first floor. The vast living space comprises of the sitting room and drawing room with both large rooms having wooden floors, bay windows and shutters, there are stone fireplaces featuring marble with open grates and shutters and high ceilings having cornicing and ceiling roses. The snug also has many of these features including a marble fireplace with tiled grate. The flow of the reception space including the previously mentioned sitting/dining room/kitchen extension is highly flexible and the layout would suit large families and those who work from home. The former kitchen has now been adapted to be used as a utility room and leads through to the side hallway where there is access to the ground floor WC.
The first floor landing has a wonderful arched stained glass window. There are five bedrooms on this level, bedrooms one and two mirror the large reception rooms underneath and have bay windows, wood flooring, cornicing and shutters. Bedroom two has a marble feature fireplace. Bedrooms three and four are large enough to accommodate a double bed and are full of character, the fifth bedroom is a single room. A large walk-in storage room is adjacent to the large family bathroom/WC which has a large free-standing bath and separate shower cubicle.
The second floor comprises of one very large attic room that could potentially become a sixth bedroom and adjacent store room. It is highly likely that the whole of the top floor would be suited to a separate space for a dependent relative or teenager, with some work it is feasible that the store room would become a kitchenette or en-suite facility as much of the pipework is in place.
The house benefits from three cellar rooms providing useful storage, two of these rooms have natural light and could be improved to become a gymnasium, home office or cinema room. There are many modern comforts such as oil fired central heating and some of the radiators have been replaced with reclaimed traditional types. External windows are wooden and a mixture of single and double glazed.
Externally, the house is approached from the road by a long driveway with many mature trees being a feature, there is space and turning for many cars, a detached double garage and a further large garden store. The bulk of the large garden lies at the western side and is accessed from the modern extension meaning that outdoor entertaining and relaxing can take place with ease on the concreted terrace. The garden area is predominately lawned and there is a raised decked area with pergola. Adjacent is a chicken house and run. There are many large shrubs and bushes. A path leads up to a greenhouse and beyond a large level grassed area, this space is positioned high above the nearby Tinhay Lake. On the eastern side of the house there is an enclosed orchard. The grounds in total extend to some 0.77 of an acre and are a major feature of the house.
The property is situated a short distance from the village of Lifton, which boasts a range of amenities including a Village Store/Post Office, Parish Church, Community Centre, Public Houses, County Primary School, Doctors Surgery to name but a few. The property is a short walk from a popular farm shop and there is a park and good dog walks close by. The ancient former market town of Launceston lies 5 miles to the West and boasts a range of shopping, commercial, educational and recreational facilities and lies adjacent to the A30 trunk road which gives access to Truro and West Cornwall in one direction and Exeter and beyond in the opposite direction.Cellar 1 15'4" max x 13'9" min (4.67m max x 4.2m min).Cellar 2 8'7" x 16'4" (2.62m x 4.98m).Cellar 3 15'1" max x 13'7" min (4.6m max x 4.14m min).Porch 5'11" x 5'8" (1.8m x 1.73m).Entrance Hall 8'9" (2.67m) max x 27'4" (8.33m) max.Sitting Room 17'4" (5.28m) max x 14'9" (4.5m) max exc. bay.Drawing Room 17'4" (5.28m) max x 13'11" (4.24m) max exc. bay.Snug 17'5" max x 12'5" max (5.3m max x 3.78m max).Sitting/Dining Room 27'9" (8.46m) max x 19'1" (5.82m) max.Kitchen 11'6" max x 11'5" max (3.5m max x 3.48m max).Pantry 7'2" x 3'4" (2.18m x 1.02m).Utility Room 17'10" max x 12'10" max (5.44m max x 3.9m max).Hall 12'11" x 3'5" (3.94m x 1.04m).WC 4'10" x 3'4" (1.47m x 1.02m).Bedroom 1 17'4" (5.28m) max x 13'10" (4.22m) max exc. bay.Bedroom 2 17'2" (5.23m) max x 13'10" (4.22m) max exc. bay.Bedroom 3 17'3" max x 12'6" max (5.26m max x 3.8m max).Bedroom 4 17'6" (5.33m) max x 12'5" (3.78m) max.Bedroom 5 8'9" x 9'8" (2.67m x 2.95m).Store Room 8'3" max x 7'3" max (2.51m max x 2.2m max).Bathroom/WC 13'1" max x 14'2" max (4m max x 4.32m max).Attic Room 38' (11.58m) max x 25'9" (7.85m) max.Store Room 11'5" x 11'5" (3.48m x 3.48m).SERVICES Mains water, electricity and drainage.COUNCIL TAX F: West Devon Borough Council.TENURE Freehold.VIEWING ARRANGEMENTS Strictly by appointment with the selling agent.From Launceston town centre proceed along the A388 (Western Road). Just before reaching Pennygillam Roundabout turn left along the A30 signposted Okehampton/Exeter. Continue for approximately three miles and take the left hand exit signposted Lifton/Liftondown/Lewdown. Proceed into the village of Lifton passing through the main street keeping the Arundell Arms Hotel and Post Office on the left hand side. Continue heading over Lifton Bridge into Tinhay continuing past the right hand turning towards Chillaton and the entrance to Mayfield House will be found on the left hand side marked with a Fine and Country For Sale Board.
what3words.com - ///housework.costumed.youngFeatures:
- Garden