69 293 056 RUB
2 к
4 сп
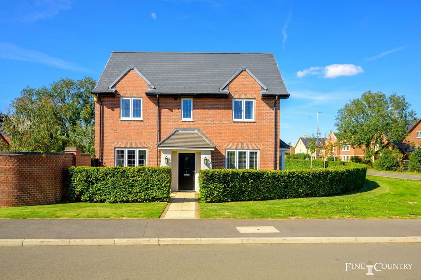
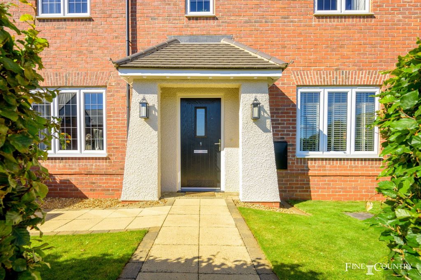
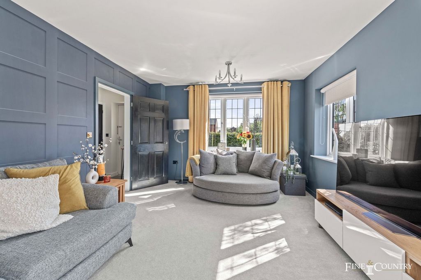
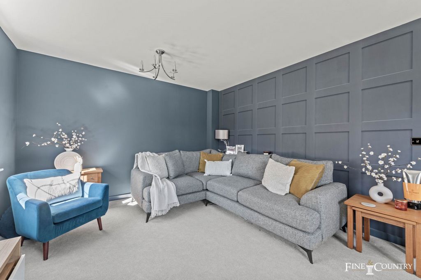
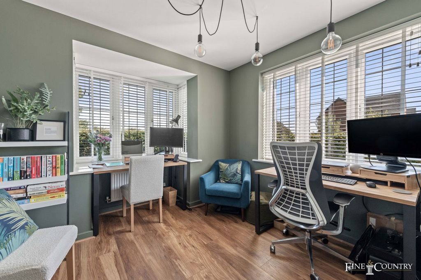
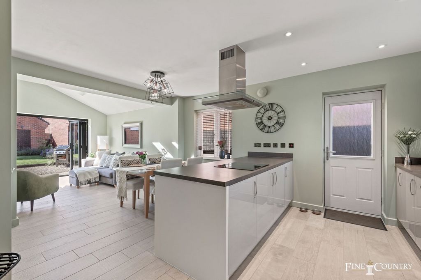
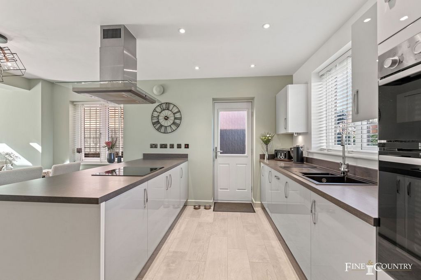
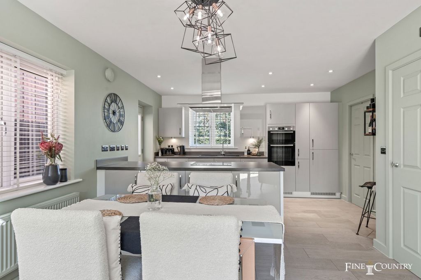
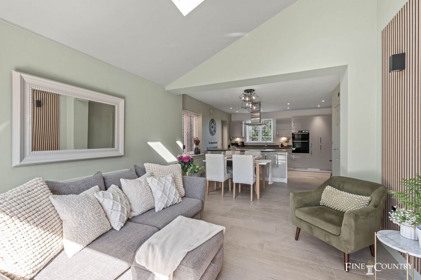
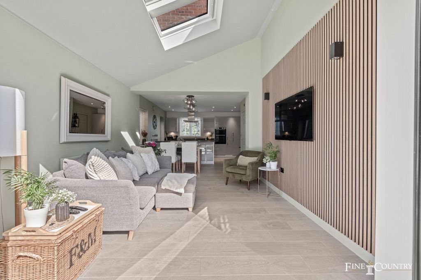
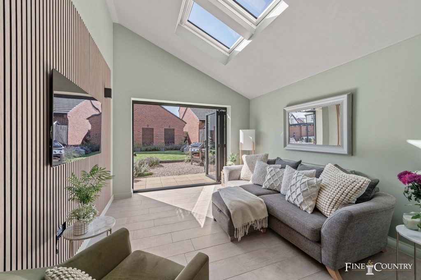
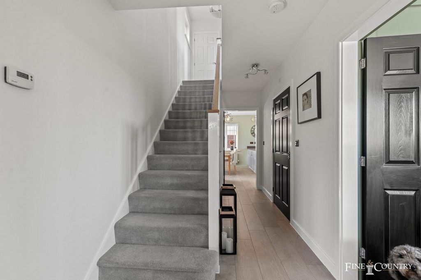
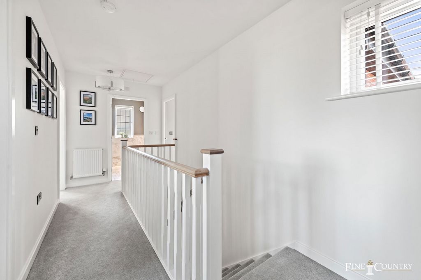
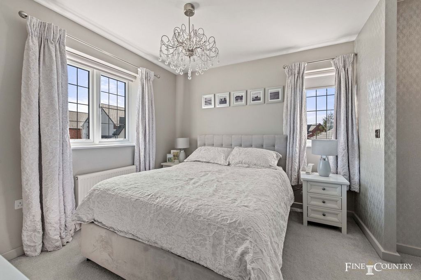
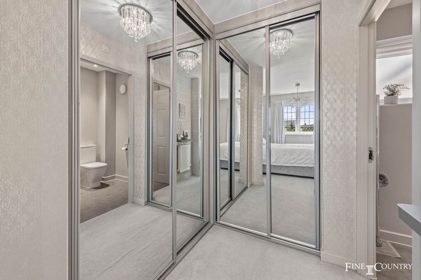
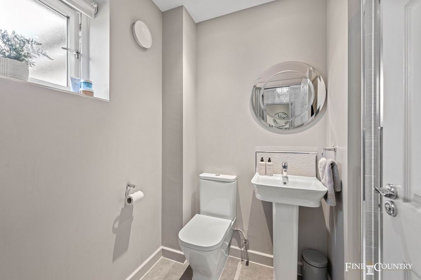
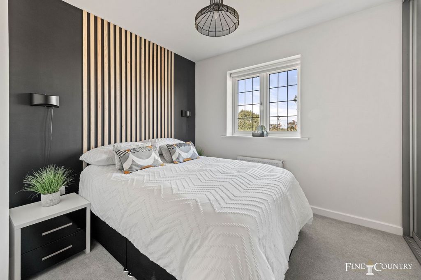

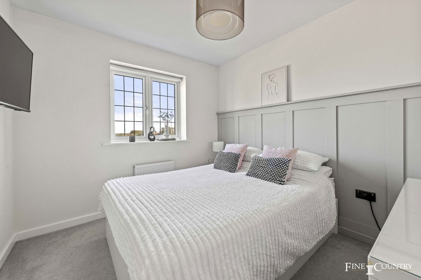


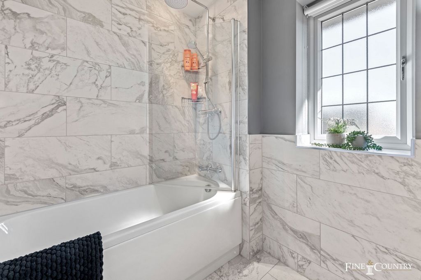

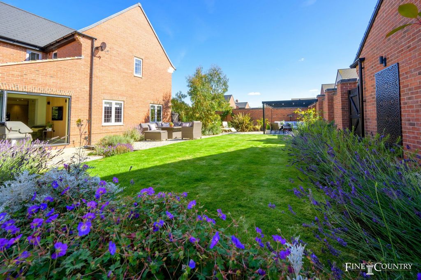
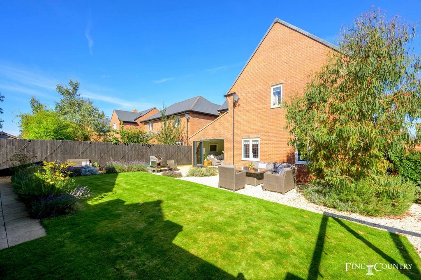
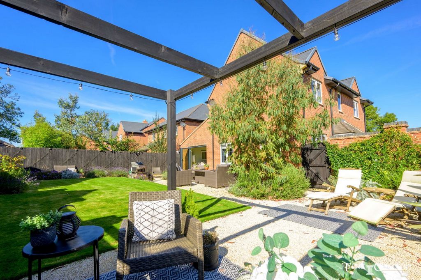
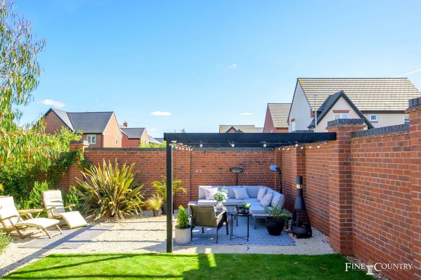
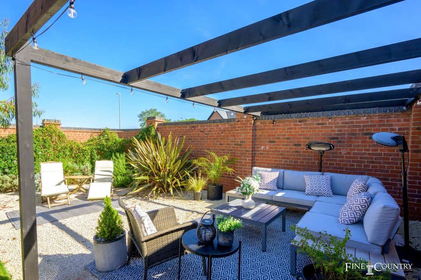
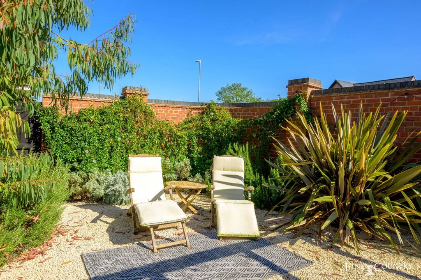
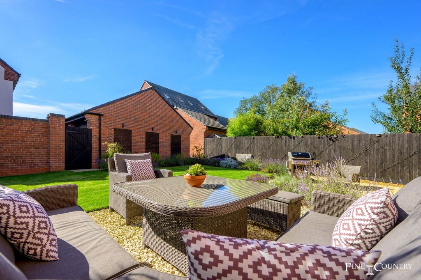
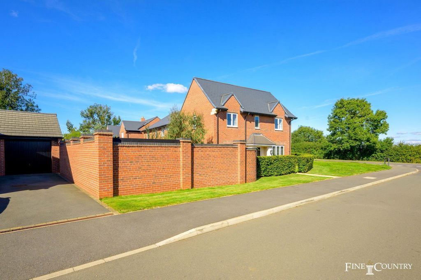
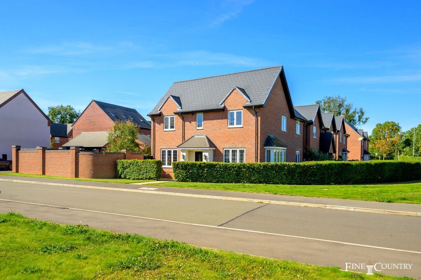
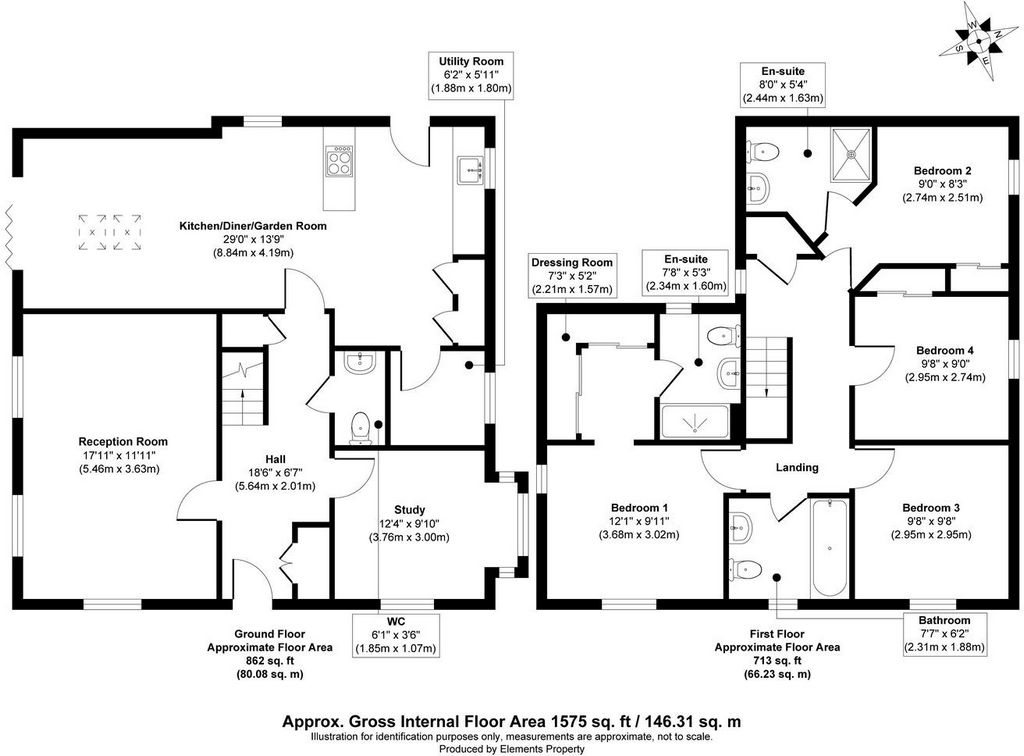
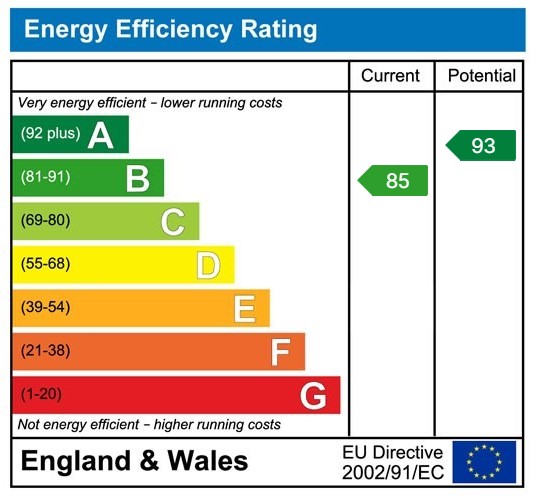
This charming, double-fronted red-brick house seamlessly combines comfortable living with contemporary design, evident from the moment one steps inside.
Upon entry, you are greeted by a welcoming entrance hall, featuring a spacious storage cupboard on the right, ideal for coats and shoes. To the left lies a dual-aspect reception room, while a study is located directly opposite. Progressing down the hallway, one encounters a conveniently placed downstairs WC before reaching the heart of the home: a stunning open-plan kitchen, dining, and living area. The kitchen is fitted with sleek, modern base and wall units, enhanced by integrated appliances. A standout feature is the central island, which enhances the space’s functionality, offering an inviting spot for both meal prep and socialising. The built-in hob allows for cooking while enjoying open views of the living area and beautifully landscaped garden, thereby fostering a seamless transition from kitchen to living space and outdoors. At the far end of this area, a magnificent vaulted ceiling adorned with skylights imbues the space with an airy ambiance, while a thoughtfully designed feature wall with acoustic wood elements introduces warmth and character. Adjacent to the kitchen, a dedicated utility room offers additional storage and laundry facilities.
Returning to the hallway, the staircase ascends to a bright and airy landing. The first floor accommodates four double bedrooms; the master bedroom features a dressing area that flows effortlessly into a modern en-suite shower room. Another double bedroom also boasts its own en-suite, while the remaining two bedrooms share a beautifully appointed family bathroom. Each bedroom is adorned with a sophisticated colour palette that harmonizes clean, contemporary tones with stylish textures. This modern aesthetic culminates in a cohesive and elegant ambiance throughout the home, creating inviting and comfortable spaces in each room.
Outside, a pathway leads to the inviting front porch, while a meticulously maintained garden wraps around the property, enhancing its overall aesthetic appeal. The private rear garden, enclosed by a brick wall for enhanced privacy and security, boasts exquisite landscaping featuring various seating areas, a central lawn and a delightful pergola that creates an ideal setting for outdoor relaxation and entertaining. Secure gated access is provided at both the front and side of the property. The south-west facing garden serves as a suntrap, making it an ideal place for alfresco dining and creating a holiday-at-home ambiance.
Adjacent to the property, a driveway leads to a single garage, offering off-road parking for two vehicles. The garage is enhanced with outdoor lighting and electrical fittings for convenience.
Features:
- Parking
- Garage
- Garden Показать больше Показать меньше An immaculately presented, light and airy, four-bedroom residence is situated within the esteemed Elms development in the picturesque market town of Uppingham. Conveniently located off the A47, which connects Leicester and Peterborough, this property is just six miles south of Oakham, Rutland's county town, and in close proximity to Rutland Water, renowned for its array of outdoor activities.
This charming, double-fronted red-brick house seamlessly combines comfortable living with contemporary design, evident from the moment one steps inside.
Upon entry, you are greeted by a welcoming entrance hall, featuring a spacious storage cupboard on the right, ideal for coats and shoes. To the left lies a dual-aspect reception room, while a study is located directly opposite. Progressing down the hallway, one encounters a conveniently placed downstairs WC before reaching the heart of the home: a stunning open-plan kitchen, dining, and living area. The kitchen is fitted with sleek, modern base and wall units, enhanced by integrated appliances. A standout feature is the central island, which enhances the space’s functionality, offering an inviting spot for both meal prep and socialising. The built-in hob allows for cooking while enjoying open views of the living area and beautifully landscaped garden, thereby fostering a seamless transition from kitchen to living space and outdoors. At the far end of this area, a magnificent vaulted ceiling adorned with skylights imbues the space with an airy ambiance, while a thoughtfully designed feature wall with acoustic wood elements introduces warmth and character. Adjacent to the kitchen, a dedicated utility room offers additional storage and laundry facilities.
Returning to the hallway, the staircase ascends to a bright and airy landing. The first floor accommodates four double bedrooms; the master bedroom features a dressing area that flows effortlessly into a modern en-suite shower room. Another double bedroom also boasts its own en-suite, while the remaining two bedrooms share a beautifully appointed family bathroom. Each bedroom is adorned with a sophisticated colour palette that harmonizes clean, contemporary tones with stylish textures. This modern aesthetic culminates in a cohesive and elegant ambiance throughout the home, creating inviting and comfortable spaces in each room.
Outside, a pathway leads to the inviting front porch, while a meticulously maintained garden wraps around the property, enhancing its overall aesthetic appeal. The private rear garden, enclosed by a brick wall for enhanced privacy and security, boasts exquisite landscaping featuring various seating areas, a central lawn and a delightful pergola that creates an ideal setting for outdoor relaxation and entertaining. Secure gated access is provided at both the front and side of the property. The south-west facing garden serves as a suntrap, making it an ideal place for alfresco dining and creating a holiday-at-home ambiance.
Adjacent to the property, a driveway leads to a single garage, offering off-road parking for two vehicles. The garage is enhanced with outdoor lighting and electrical fittings for convenience.
Features:
- Parking
- Garage
- Garden